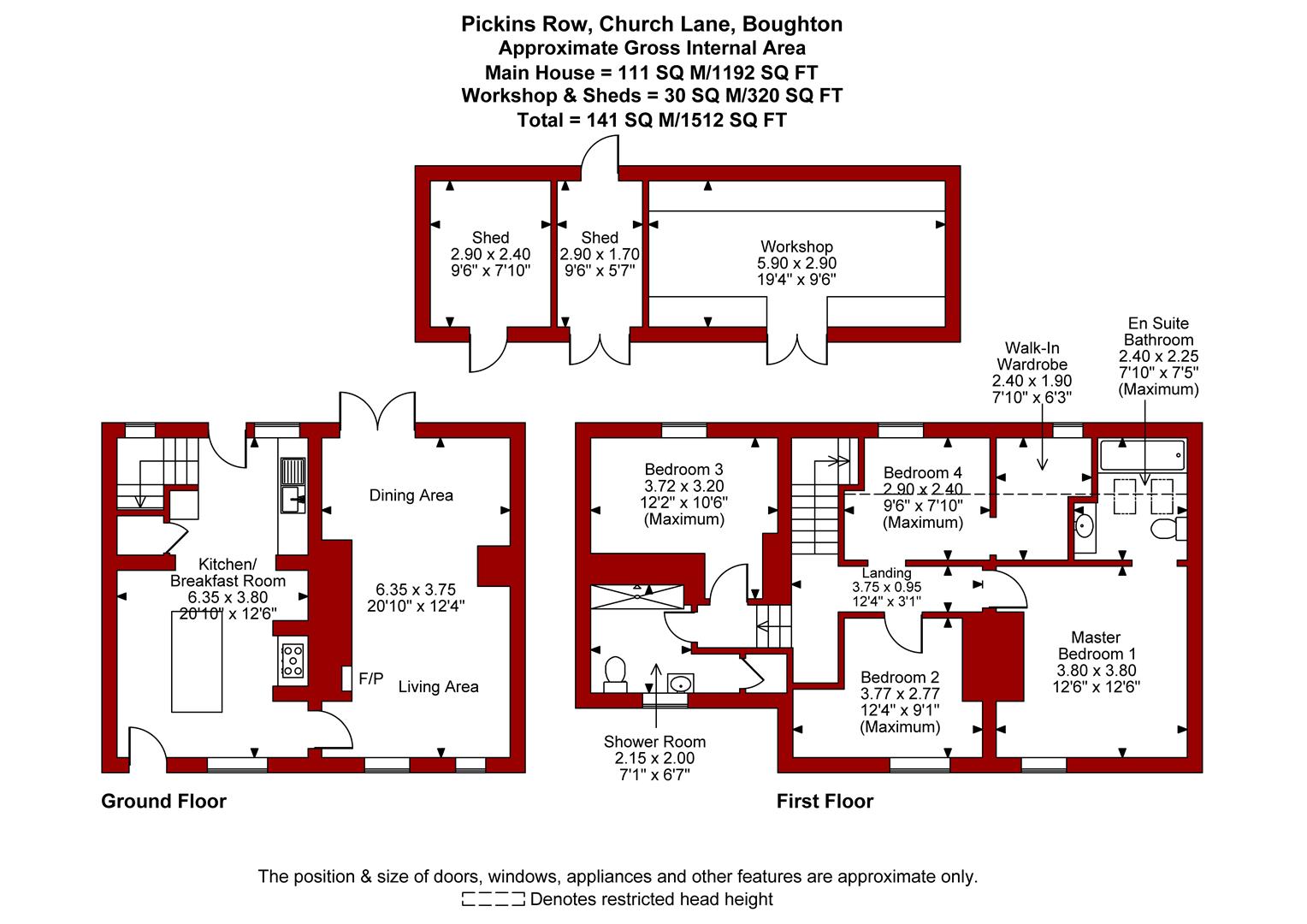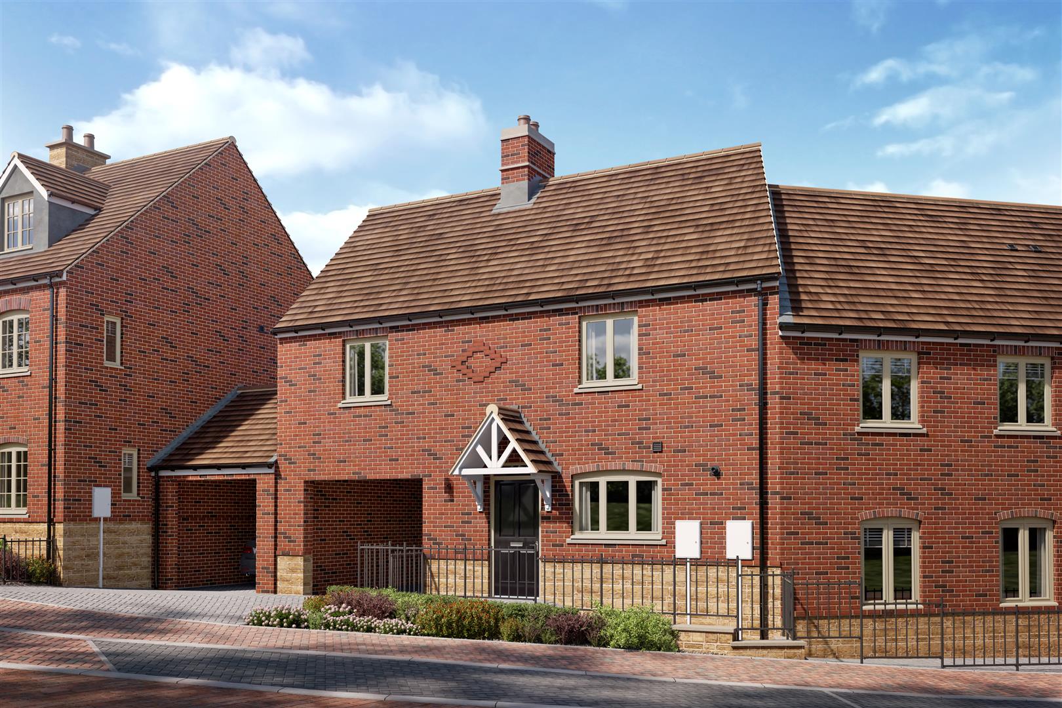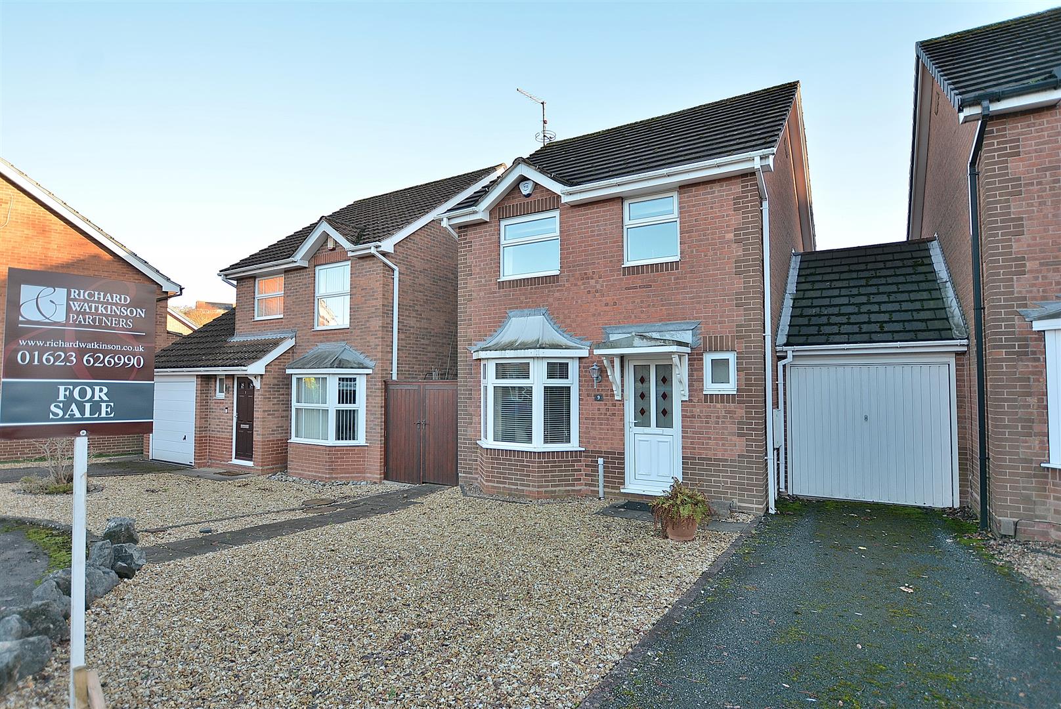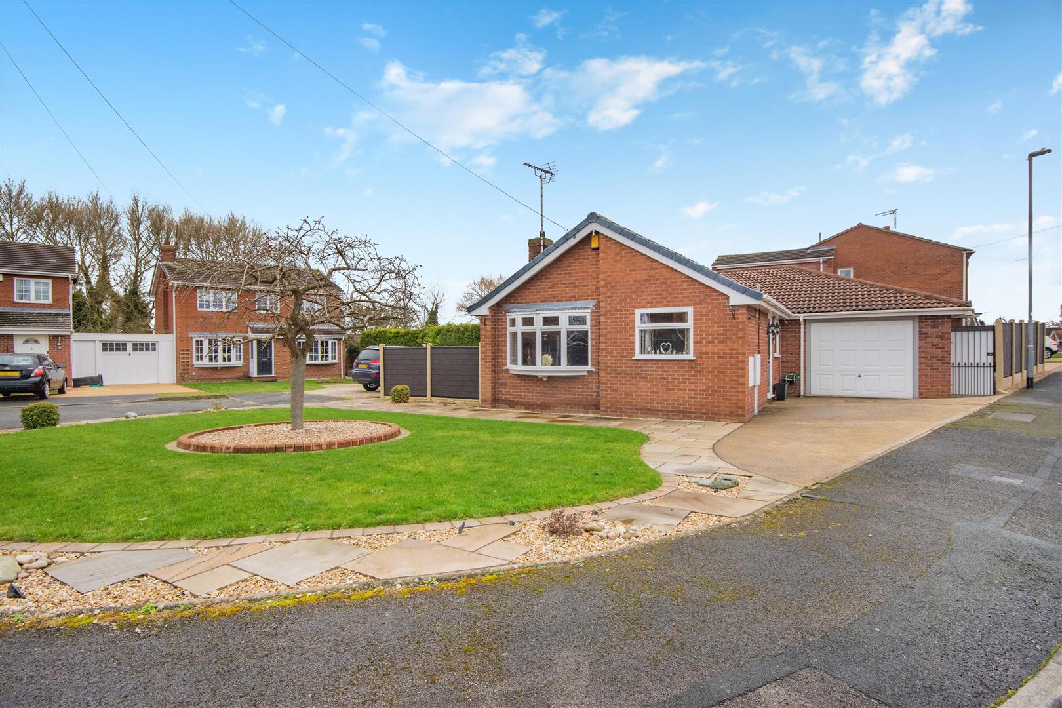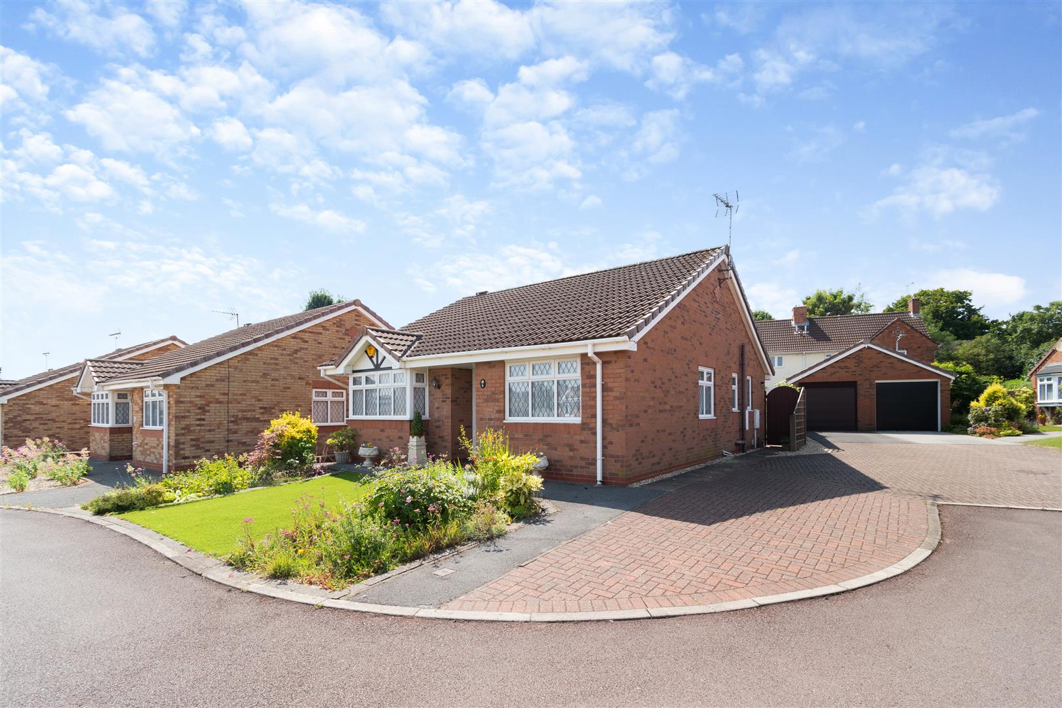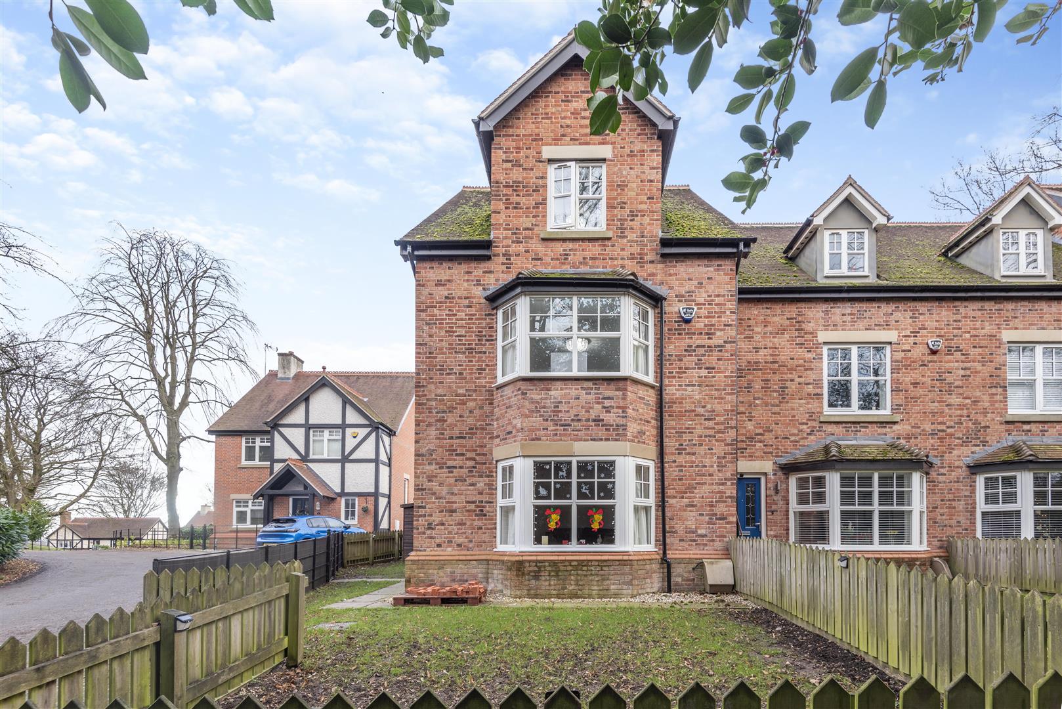** SOLD - Contracts successfully exchanged ** A Grade II Listed 3/4 bedroom mid terraced cottage with a large landscaped rear garden in a delightful location backing onto rugby playing fields.
An impressive, Grade II Listed, 3/4 bedroom mid terraced cottage, originally built as two separate cottages, presented in immaculate condition throughout with a large rear garden, positioned in a delightful village location.
The property has been significantly modernised and improved both inside and outside by our clients over the last five years creating a modern and contemporary home whilst retaining many of the original character features.
The property offers a good sized layout of living accommodation spanning over two floors extending to circa 1192 sq ft with gas central heating. On the ground floor the main entrance door opens to a dual aspect open plan kitchen/breakfast room and a dual aspect lounge/diner with French doors lead out onto the rear garden. The first floor landing leads to a master bedroom with a modern en suite bathroom. There are two further bedrooms, a fourth bedroom/office with walk-in wardrobe, and a modern shower room.
The property is subject to a flying freehold with part of the landing, bedroom three and the shower room going over next door (number 4 Pickins Row).
Outside - The property occupies a lovely position on Church Lane set back behind a hexagon block paved driveway for two cars. There is a hedgerow boundary separating the driveway and front garden which is laid to gravel. To the rear of the property, there a delightful large garden featuring an initial paved patio and a walled boundary to one side which leads to a substantial composite decked patio with an undercover gazebo area to the side. Beyond here there are lawns either side of a sandstone pathway which leads to a workshop and two sheds at the end of the garden with access to the rugby playing fields to the rear.
A TRADITIONAL, COTTAGE STYLE, SOLID WOOD FRONT ENTRANCE DOOR PROVIDES ACCESS THROUGH TO THE:
Open Plan Kitchen/Breakfast Room - 6.30m x 3.73m max (20'8" x 12'3" max) - A spacious, dual aspect, open plan kitchen/breakfast room, having modern high gloss white cabinets comprising wall cupboards, base units and drawers with work surfaces above. Inset ceramic sink with drainer and chrome swan neck mixer tap. There is a freestanding Belling range cooker with five ring gas hob and stainless steel extractor hood above included in the sale. The freestanding American fridge/freezer is also included in the sale. Integrated dishwasher. There is an island with base units and drawers on one side and space for stools beneath on the other side. Understairs storage cupboard, eight ceiling spotlights, beamed ceiling, radiator, laminate floor, stairs to the first floor landing, window to the front elevation, two windows to the rear elevation and door leading out onto the rear garden.
Open Plan Lounge/Diner - 6.35m x 3.73m max (20'10" x 12'3" max) - A spacious, dual aspect, open plan living and dining space, featuring a multi fuel stove complemented by a flagstone hearth and oak mantle above. Beamed ceiling, three radiators, two windows to the front elevation and French doors leading out onto the rear garden.
First Floor Split Level Landing - With radiator and beamed ceiling.
Master Bedroom 1 - 3.81m x 3.76m (12'6" x 12'4") - With radiator and window to the front elevation.
En Suite Bathroom - 2.36m max x 2.24m (7'9" max x 7'4") - Having a modern three piece white suite with black matte taps comprising a panelled bath with mixer tap. Wall hung vanity unit with inset wash hand basin with mixer tap and two storage drawers beneath. Low flush WC. Patterned tiled floor, heated towel rail, four ceiling spotlights and two velux roof windows to the rear elevation.
Bedroom 2 - 3.71m max x 2.77m (12'2" max x 9'1") - With radiator and window to the front elevation.
Bedroom 3 - 3.73m x 3.23m max into door reveal (12'3" x 10'7" - With radiator, eight ceiling spotlights and window to the rear elevation.
Bedroom 4/Office - 2.84m x 2.49m max (9'4" x 8'2" max) - With radiator, central beamed ceiling and window to the rear elevation. Open plan through to:
Walk-In Wardrobe - 2.46m x 1.75m max (8'1" x 5'9" max) - With window to the rear elevation.
Shower Room - 2.11m x 1.91m (6'11" x 6'3") - (Plus 2'5" x 1'8"). Having a modern three piece white suite with chrome fittings comprising a walk-in tiled shower enclosure with ceiling mounted rainfall shower. Vanity unit with inset wash hand basin with mixer tap and storage cupboard beneath. Low flush WC. Chrome heated towel rail, four ceiling spotlights, obscure window to the front elevation and cupboard housing the gas fired Baxi central heating boiler.
Workshop - 5.89m x 2.87m (19'4" x 9'5") - Equipped with power and light.
Shed Storage - 2.97m x 1.60m (9'9" x 5'3") - Additional storage space with French doors to the rear leading out to the playing fields.
Shed Storage - 2.97m x 2.34m (9'9" x 7'8") - Further useful additional storage space.
Viewing Details - Strictly by appointment with the selling agents. For out of office hours please call Alistair Smith, Director at Richard Watkinson and Partners on 07817-283-521.
Tenure Details - The property is freehold with vacant possession upon completion.
Services Details - All mains services are connected.
Mortgage Advice - Mortgage advice is available through our independent mortgage advisor. Please contact the selling agent for further information. Your home is at risk if you do not keep up with repayments on a mortgage or other loan secured on it.
Fixtures & Fittings - Any fixtures and fittings not mentioned in these details are excluded from the sale price. No services or appliances which may have been included in these details have been tested and therefore cannot be guaranteed to be in good working order.
Read less

