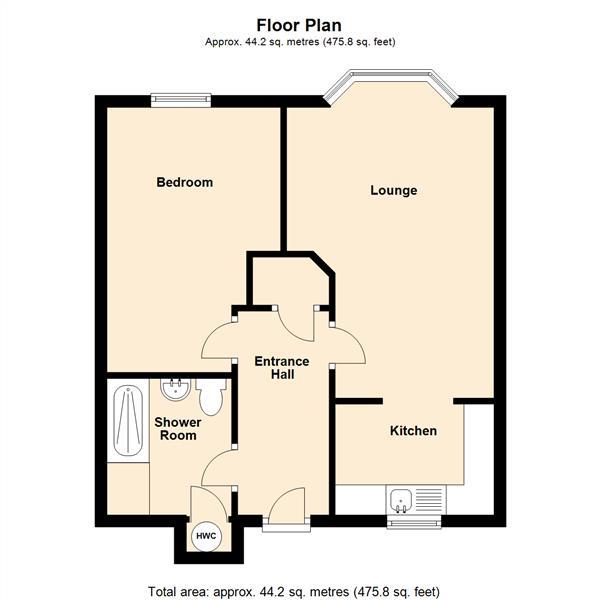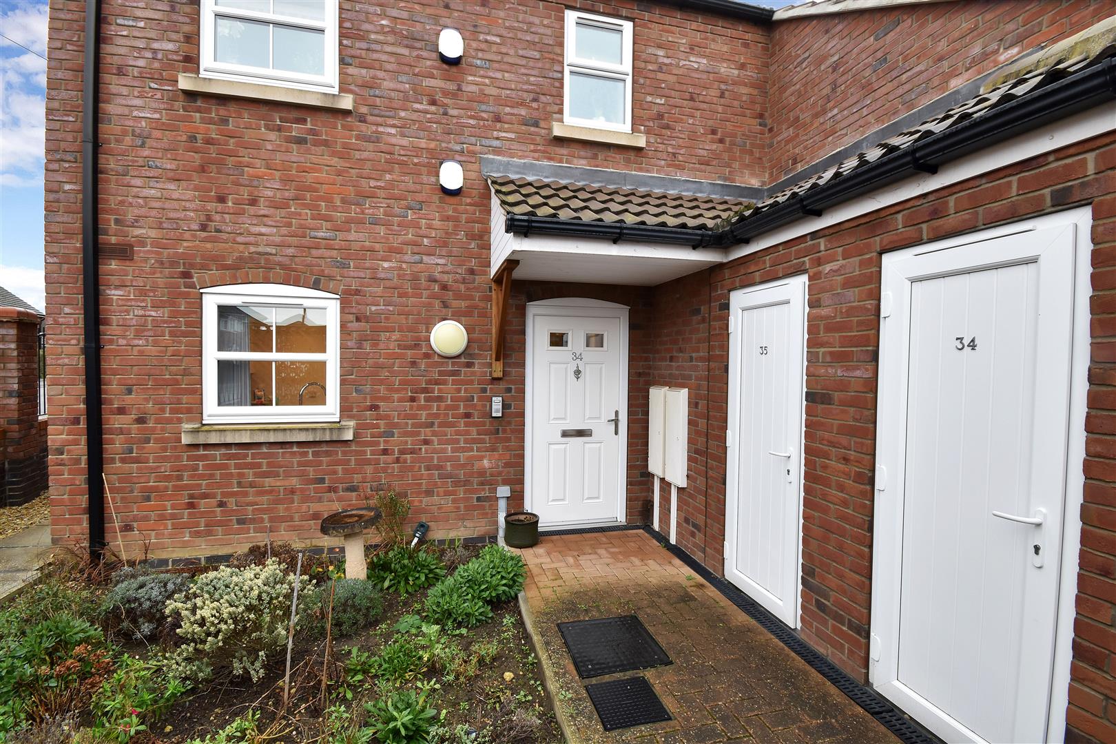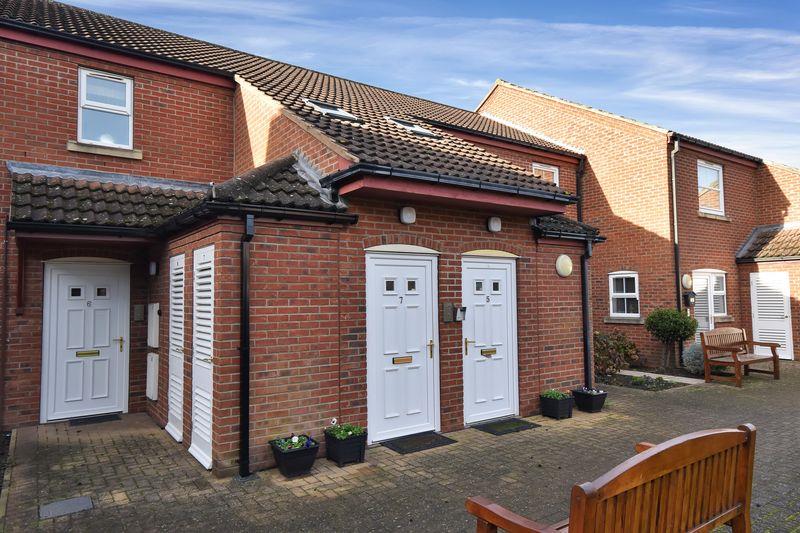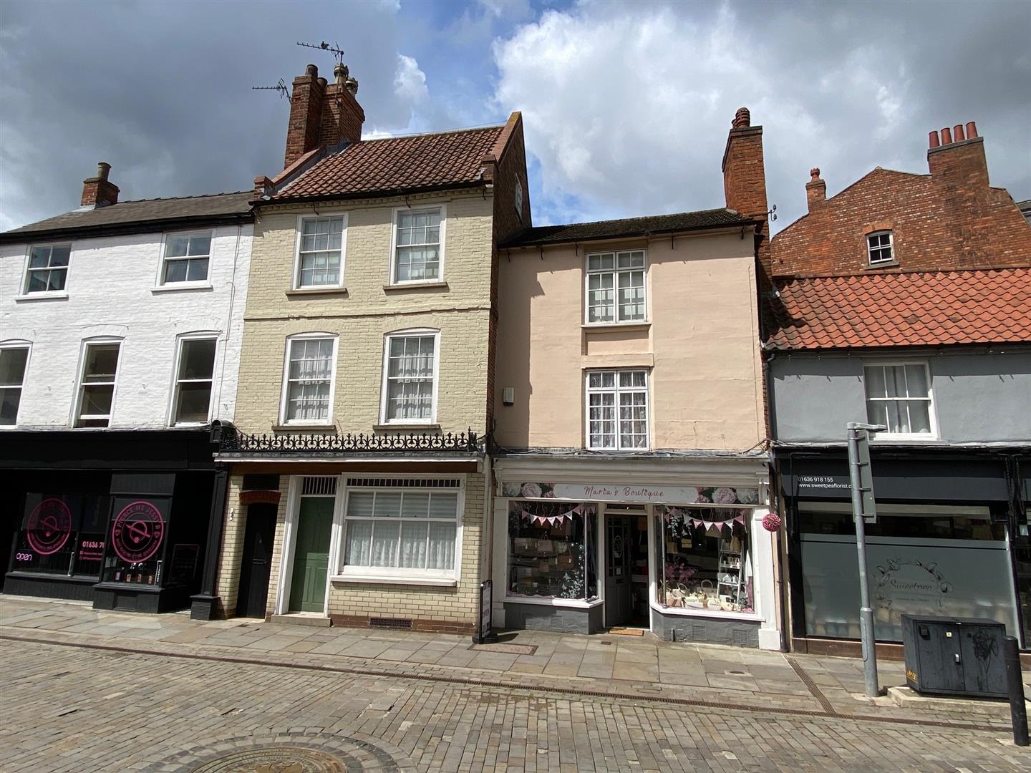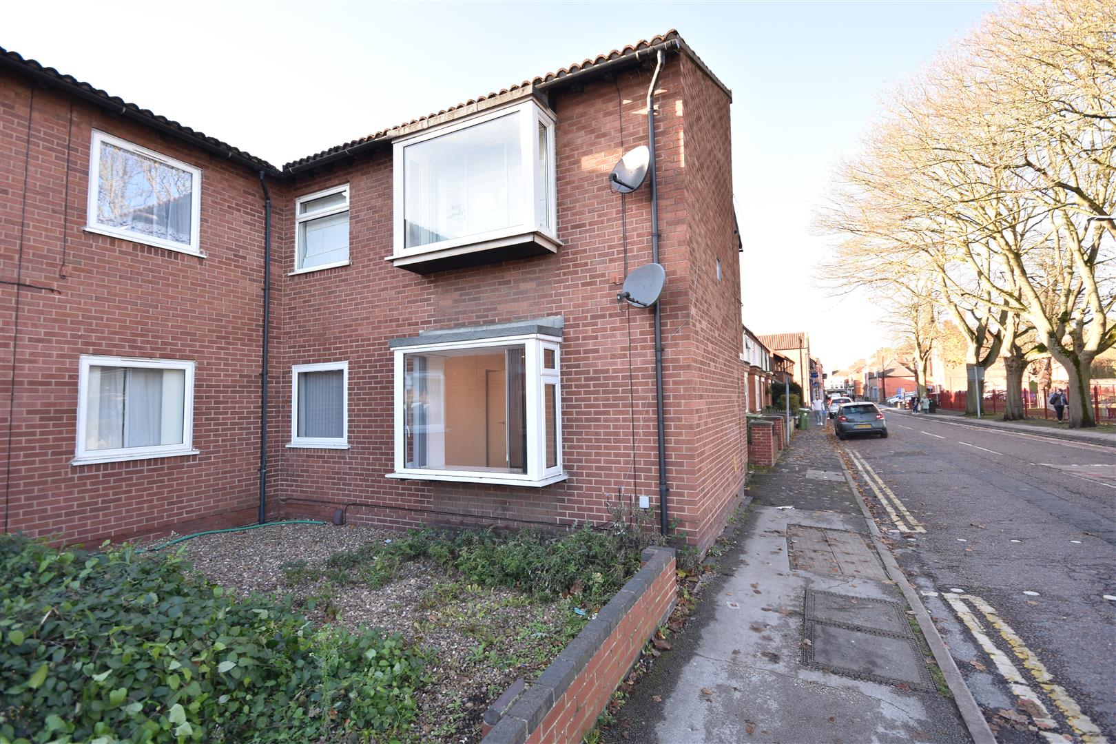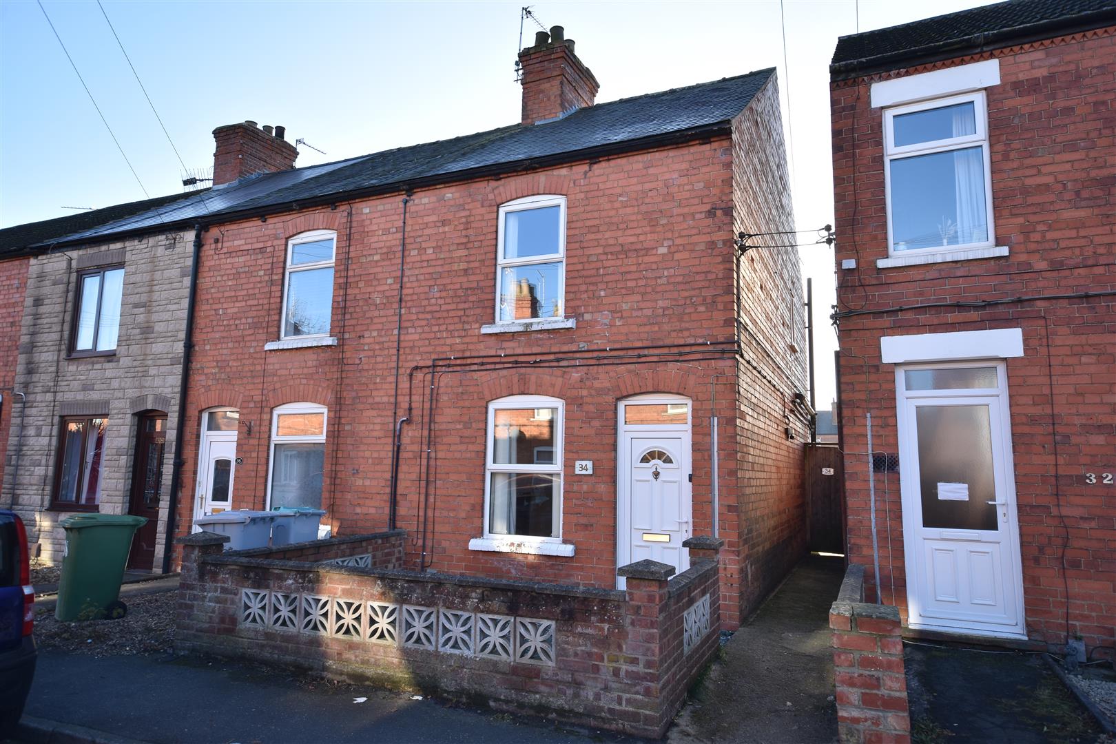* Ground Floor One Bedroomed Apartment
* Constructed 2015 and Immaculate Throughout
* Private Entrance Door
* Electric Heating and Double Glazing Throughout
* Communal Gardens, Amenity Area and Parking
* Location Convenient for Local Amenities
* Well Planned and Easy to Maintain
* NO PETS ALLOWED
A ground floor one bedroomed apartment constructed in 2015 within a scheme designed for the over 55 age group. the property has a private front door entrance, economical electric heating and double glazing throughout. the courtyard setting provides communal gardens, amenity areas and parking.
The accommodation is well designed and all on ground floor level. The front entrance door leads to an entrance hall with a useful built in broom and cloaks cupboard. The lounge has a bay window and is open plan with the kitchen. The kitchen is fitted with modern units and appliances. There is a good double sized bedroom and a luxuriously appointed bathroom. Externally there is provision for bins, general store, managed gardens and courtyard area. Warwick Court has a gated entrance with electric double gates providing vehicular access. There is a general parking area and a pedestrian side entrance.
Warwick Court is situated in a residential area just off Main Street in the old part of Balderton village. The location is within convenient walking distance for local amenities including shops, a modern medical centre, Post Office, community facilities and bus services. Newark town centre is within two miles.
The following accommodation is provided:-
Entrance Hall - With front entrance door, electric night storage heater, alarm pad, smoke alarm, LED lighting, built in broom/ cloaks cupboard.
Lounge - 5.49m x 3.48m (18' x 11'5") - Measured into the bay window, night storage heater, centre light fitting and opening to the kitchen.
Kitchen - 3.05m' x 1.80m ( 10' x 5'11") - With wall cupboards, base units, carousel, working surfaces incorporating a stainless steel sink unit. Integrated appliances include a Neff electric oven, hob and hood, also an integrated fridge freezer and built-in washing machine. LED lighting and smoke alarm.
Bedroom - 4.50m x 3.53m (14'9" x 11'7") - Measured into the recess. Electric heater.
Bathroom - 2.59m x 2.08m (8'6" x 6'10") - With 4' (1.22 m) wide walk-in shower, fitted cabinets and basin, low suite WC, electric chrome heated towel rail and Dimplex fan heater. Fitted bathroom cabinet, ceramic tiled floor, large built in airing cupboard containing the hot water cylinder.
Outside - Electric double gates with vehicular access.
External bins/general store.
Managed gardens and courtyard area.
Services - Mains water, electricity and drainage are all connected to the property.
Tenure - We understand the property is leasehold for a term of 125 years from 2015.
The lease is subject to a ground rent and service charges.
Service Charge - Service Charge �130 per quarter.
Ground Rent is �140 per annum.
Possession - Vacant possession will be given on completion.
Mortgage - Mortgage advice is available through our Mortgage Adviser. Your home is at risk if you do not keep up repayments on a mortgage or other loan secured on it.
Viewing - Strictly by appointment with the selling agents.
Council Tax - Band A under Newark & Sherwood District Council.
Read less

