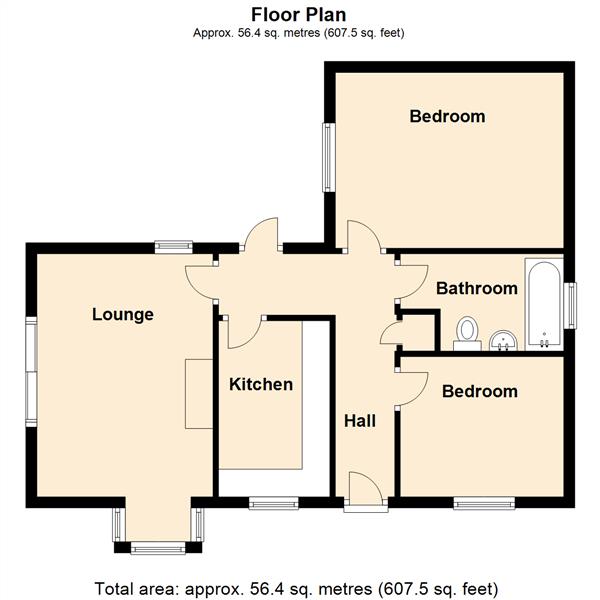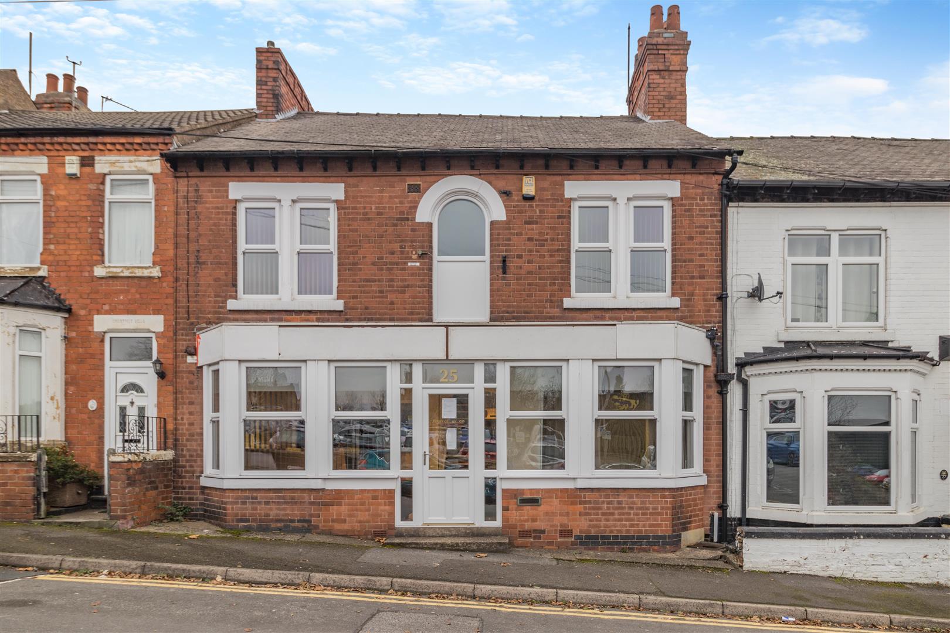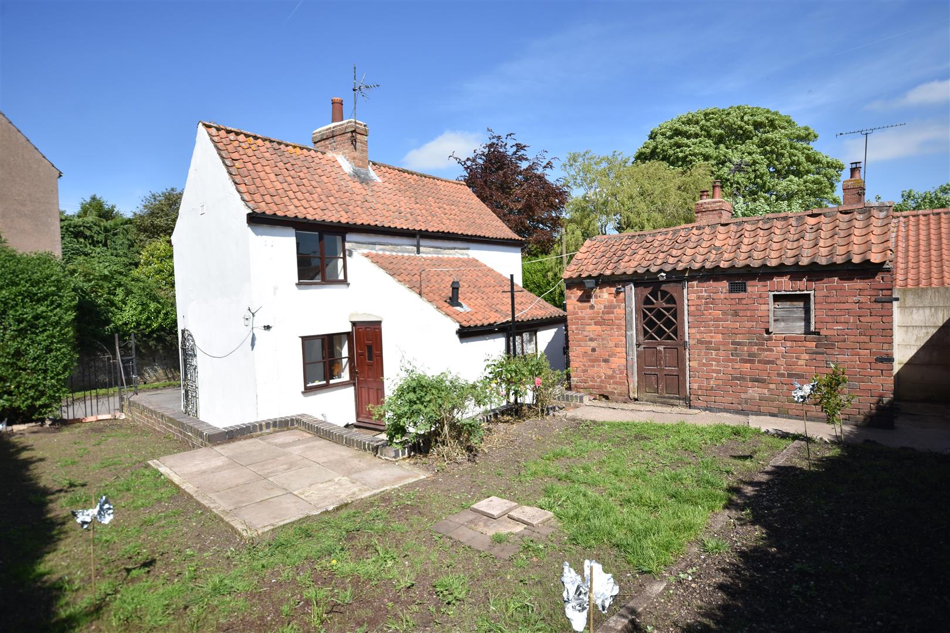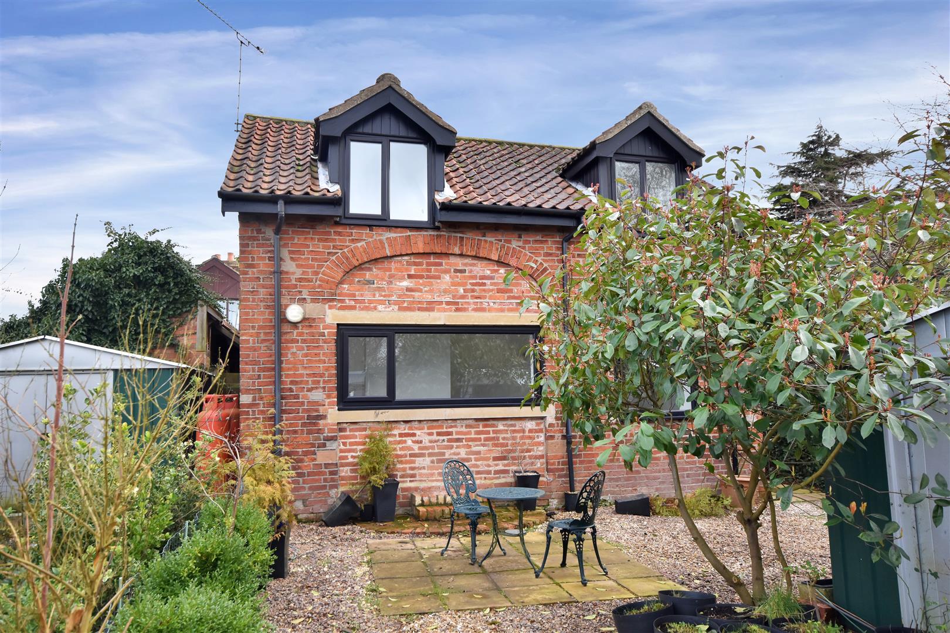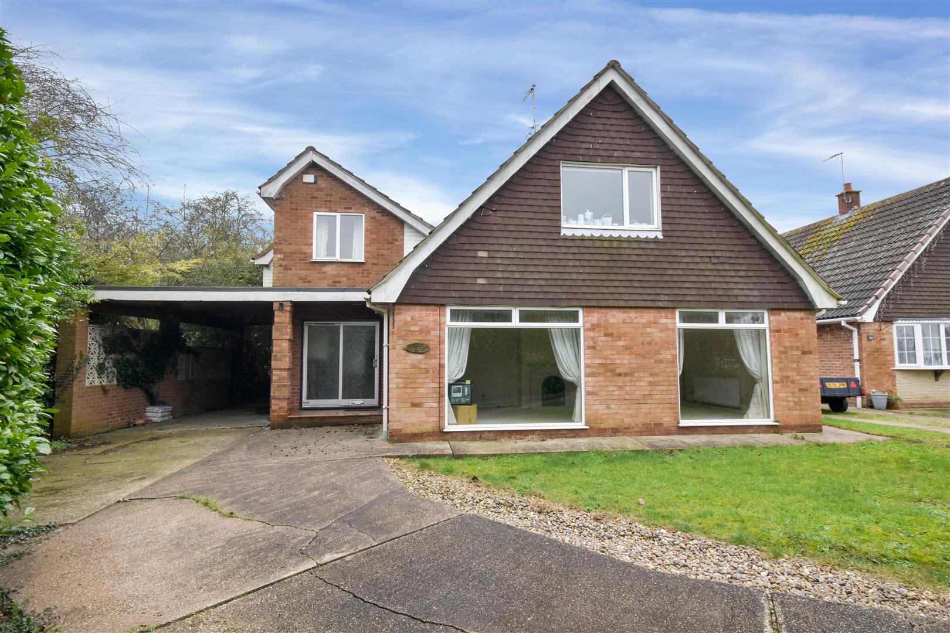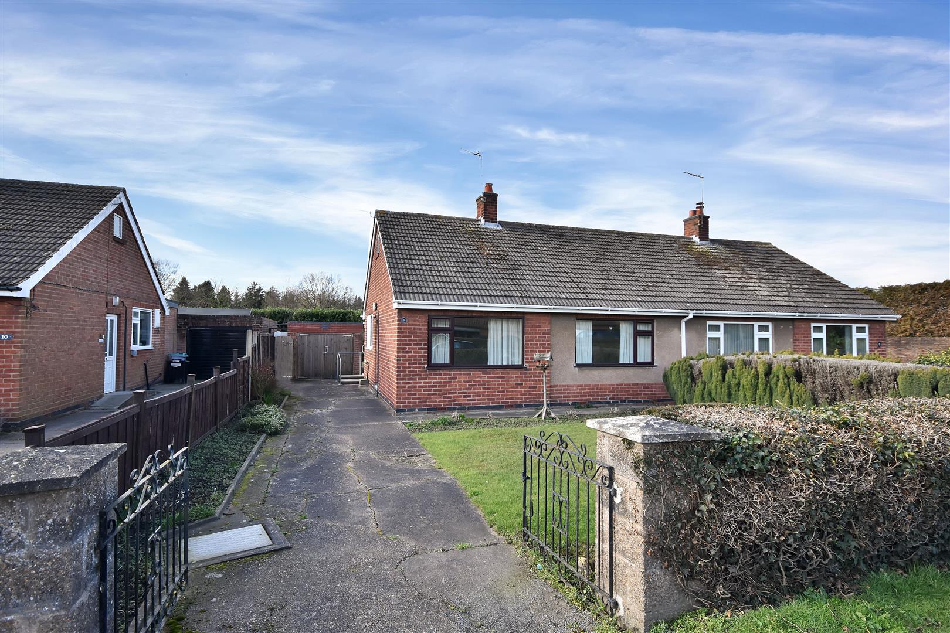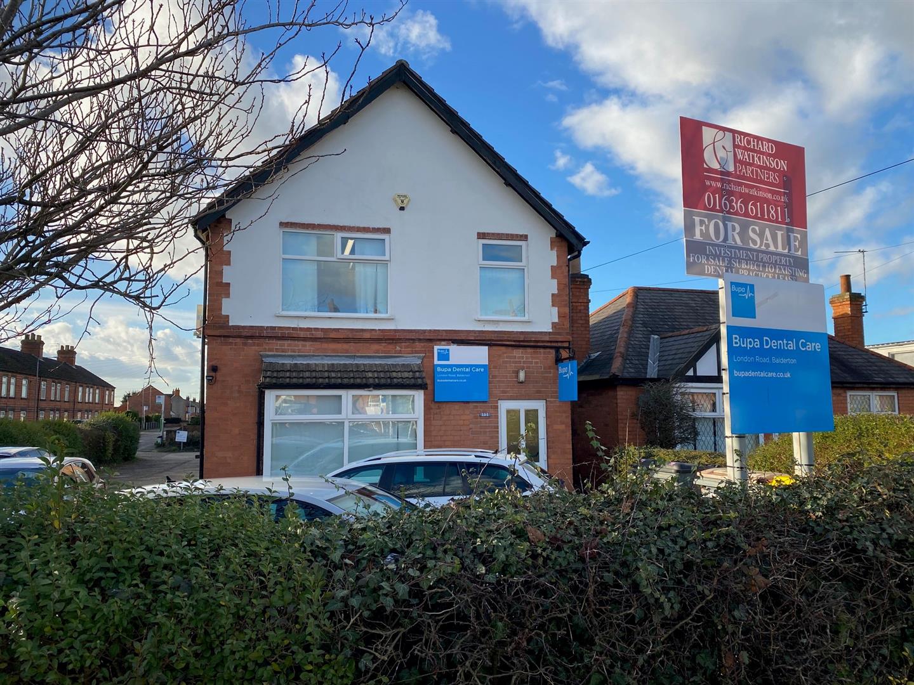A detached two bedroomed bungalow with garage, south facing low maintenance garden, and a very pleasant cul-de-sac location. The property is recently redecorated and immaculate throughout. There are new oak internal doors and a new uPVC front entrance door. There are new fitted carpets and floor coverings. There is no chain and an early possession date is available.
The accommodation is well planned, easily worked and economical to heat. The rooms are light and airy. The accommodation provides entrance hall, inner hall, rear entrance door, lounge with patio doors and a box bay window, kitchen with appliances, two above average sized double bedrooms, and bathroom. central heating is gas fired and the property is double glazed throughout.
Externally there are two secure side entrance gates, a semi-detached brick built garage, low maintenance gravelled frontage, and a totally enclosed walled garden again with a gravelled surface for low maintenance. A useful garden shed stands in the corner.
Broughton Gardens is a pleasant cul-de-sac situated off Main Street in the old part of Balderton village. This is a well established residential area and within a short walking distance are the excellent range of local amenities, including a good primary school, local shops, supermarkets, a modern medical/doctors centre and bus services to Newark town centre. Balderton is conveniently situated with access to the A1 and A46 trunk roads. There are main line trains from Newark Northgate railway station to London and Edinburgh. Trains from Castle Gate station provide regular services to Newark and Lincoln. Recreational amenities managed by the Balderton Parish Council include allotments at Glebe Park, Balderton Lake, Balderton Village Centre, and the Coronation Street playing field and facilities. St Giles Church is a focal part of the village where there are numerous social facilities, a library and a public house.
The property is constructed with red brick cavity wall elevations under a pantiled roof. The semi-detached garage is constructed in brick under a pitched pantiled roof.
The following accommodation is provided:
Entrance Hall - With uPVC entrance door.
Inner Hall - With rear entrance door.
Lounge - 4.11m x 3.05m (13'6 x 10') - With south facing patio doors leading to the enclosed low maintenance garden. Box bay window, fitted electric fire.
Kitchen - 3.18m x 1.96m (10'5 x 6'5) - Wall units, base units, working surfaces incorporating a sink unit and drainer with mixer tap. Integrated electric hob, hood and oven. Radiator. Ideal gas fired central heating boiler.
Bedroom One - 4.11m x 3.15m (13'6 x 10'4) - An above average sized bedroom for a bungalow of this type. Radiator.
Bedroom Two - 2.95m x 2.49m (9'8 x 8'2) - Again, an above average sized bedroom. Radiator.
Bathroom - 2.95m x 1.73m (9'8 x 5'8) - With suite comprising bath, shower attachment, basin and low suite WC. Radiator.
Outside -
Garage - 4.88m x 2.57m (16' x 8'5) - Up and over door, light and double power point.
There is a gravelled driveway and off-street frontage parking. Frontage to the bungalow is open plan and gravelled. A secure pedestrian gate to the side of the property provides convenient access to the rear of the bungalow and bin storage. A separate pedestrian gate gives access to the garden.
The outside amenity areas are totally enclosed, secluded and private. There is a high wall on the western boundary of the bungalow. Indeed, a sheltered sun trap and pleasant area, the entirety of which has a gravelled low maintenance surface.
Services - Mains water, electricity, gas and drainage are all connected to the property.
Tenure - The property is freehold.
Possession - Vacant possession will be given on completion.
Mortgage - Mortgage advice is available through our Mortgage Adviser. Your home is at risk if you do not keep up repayments on a mortgage or other loan secured on it.
Viewing - Strictly by appointment with the selling agents.
Council Tax - The property comes under Newark & Sherwood District Council Tax Band C.
Read less

