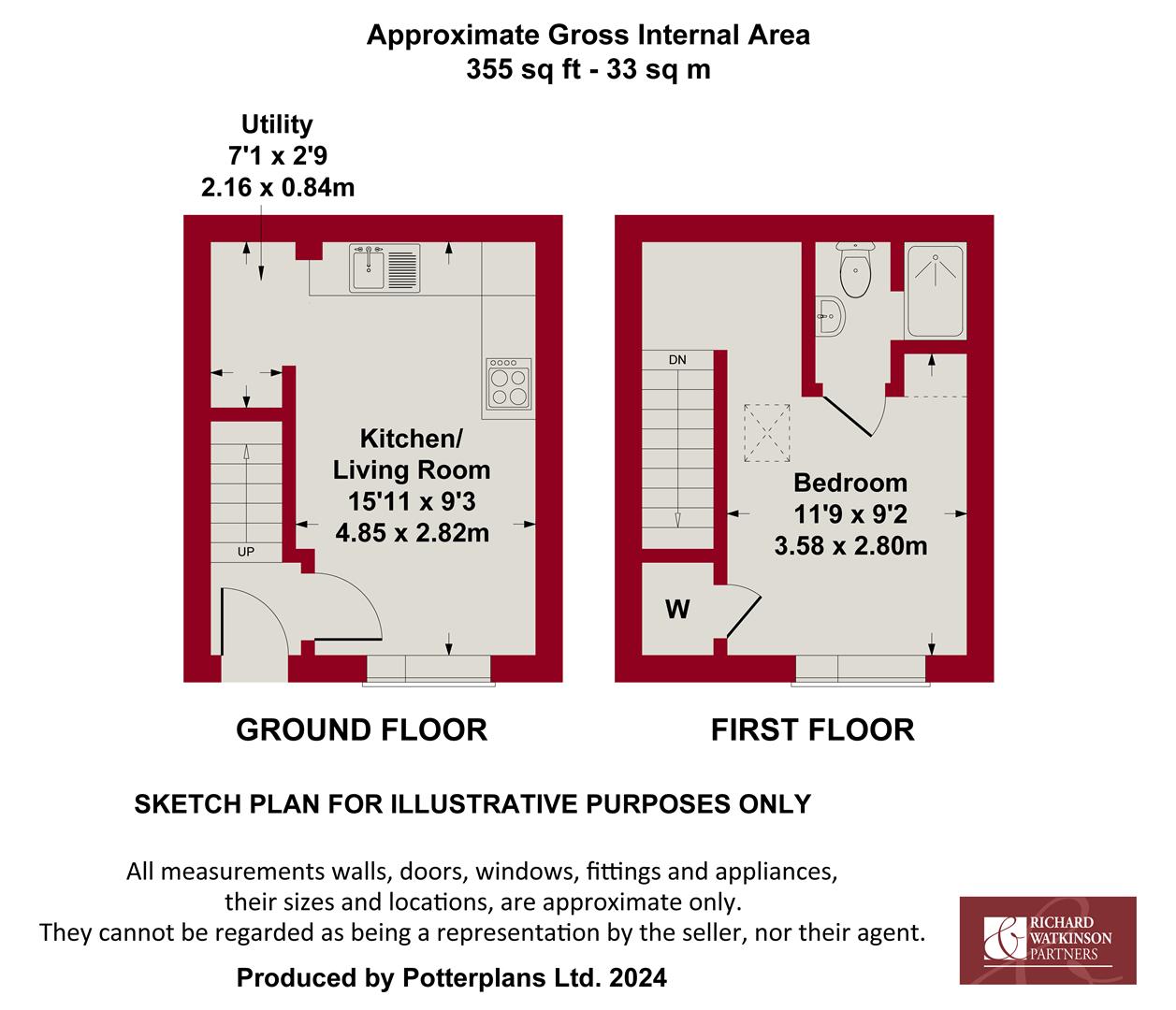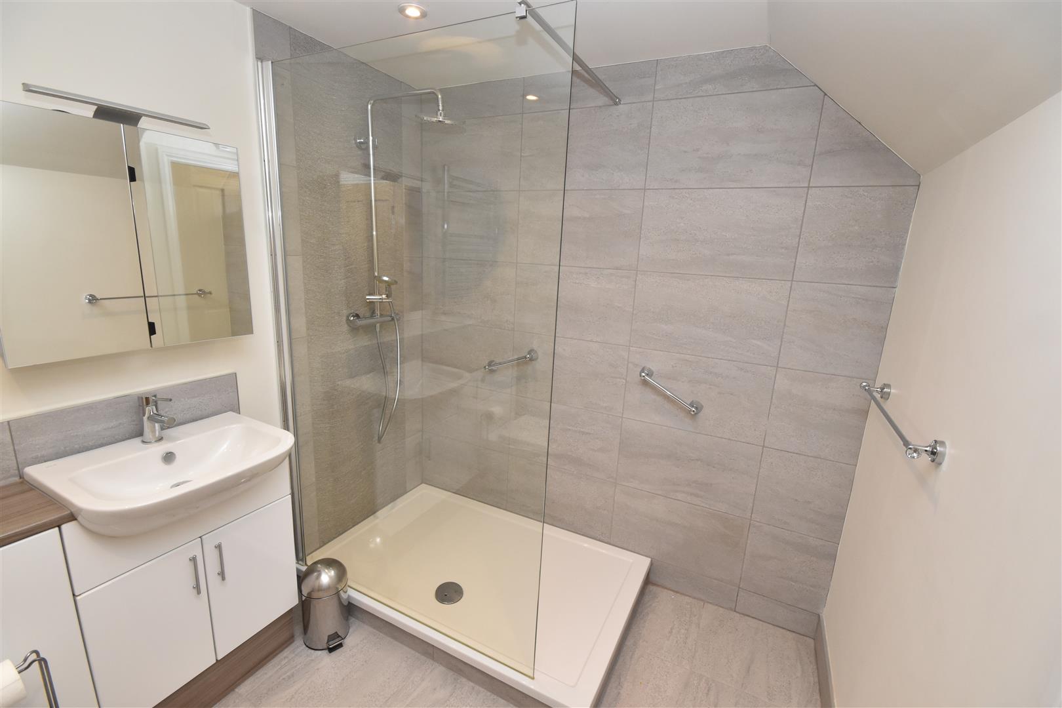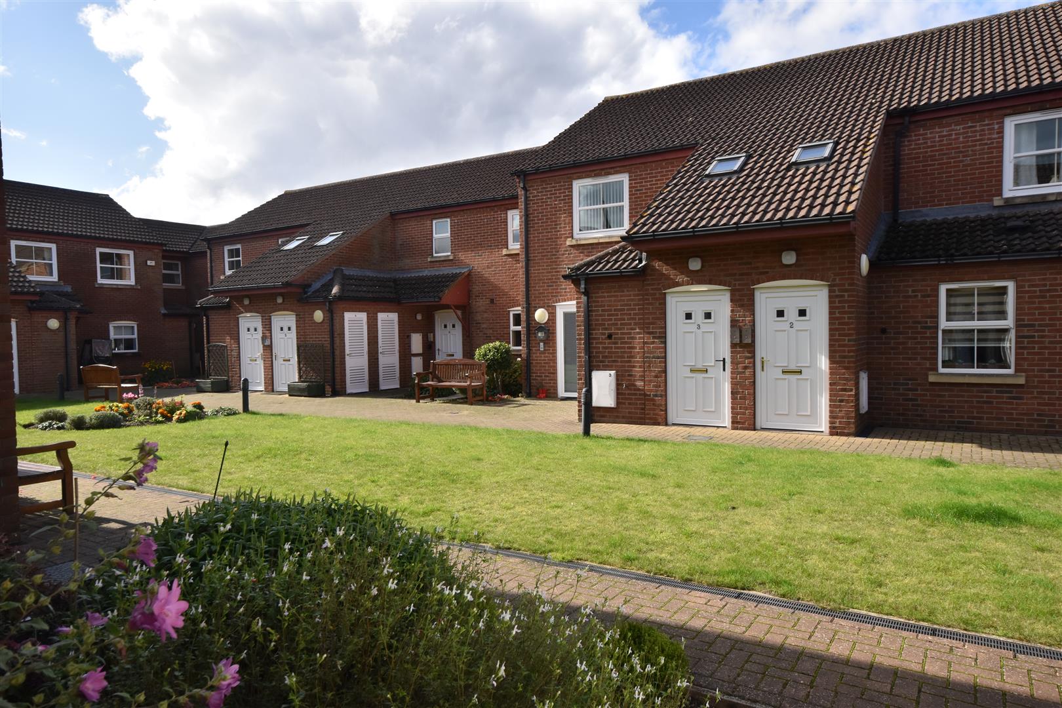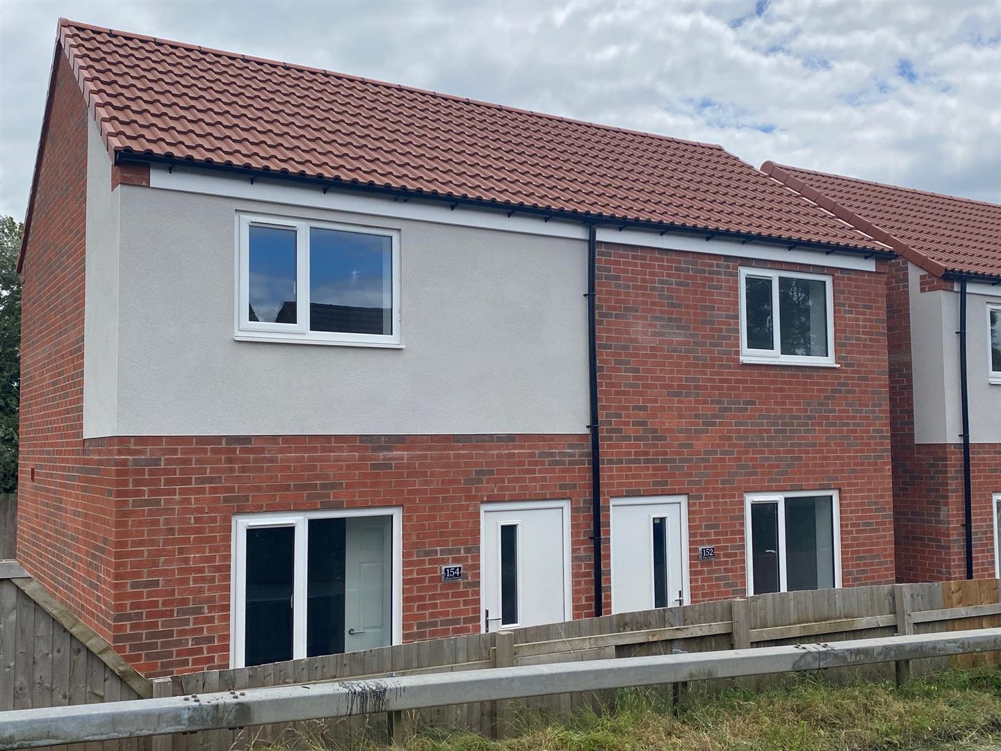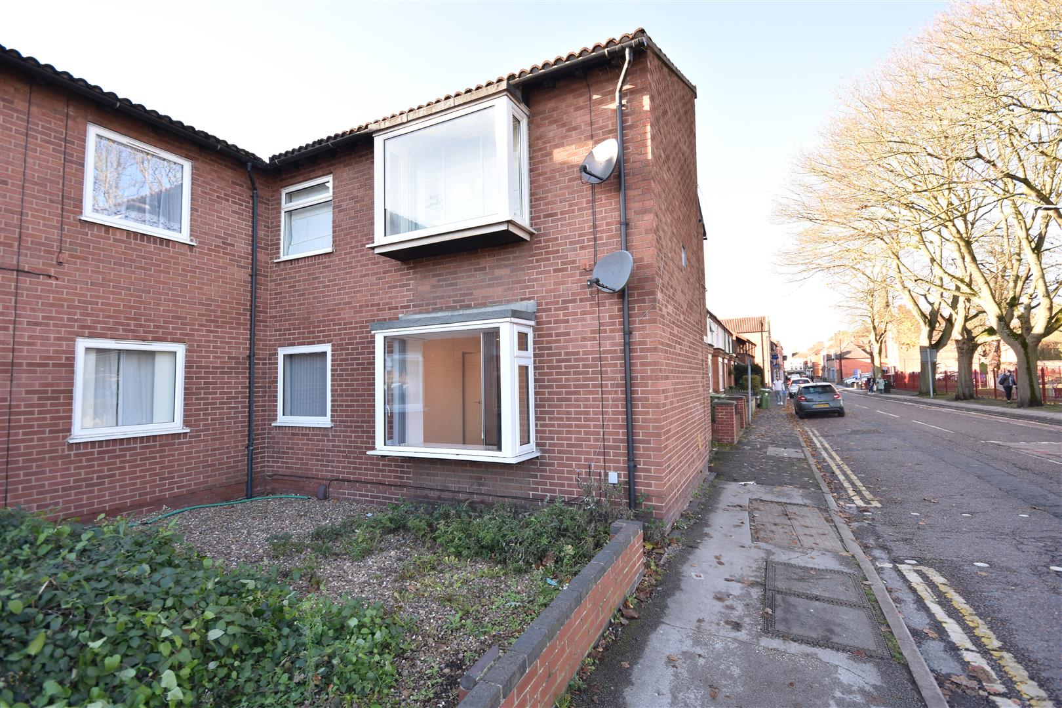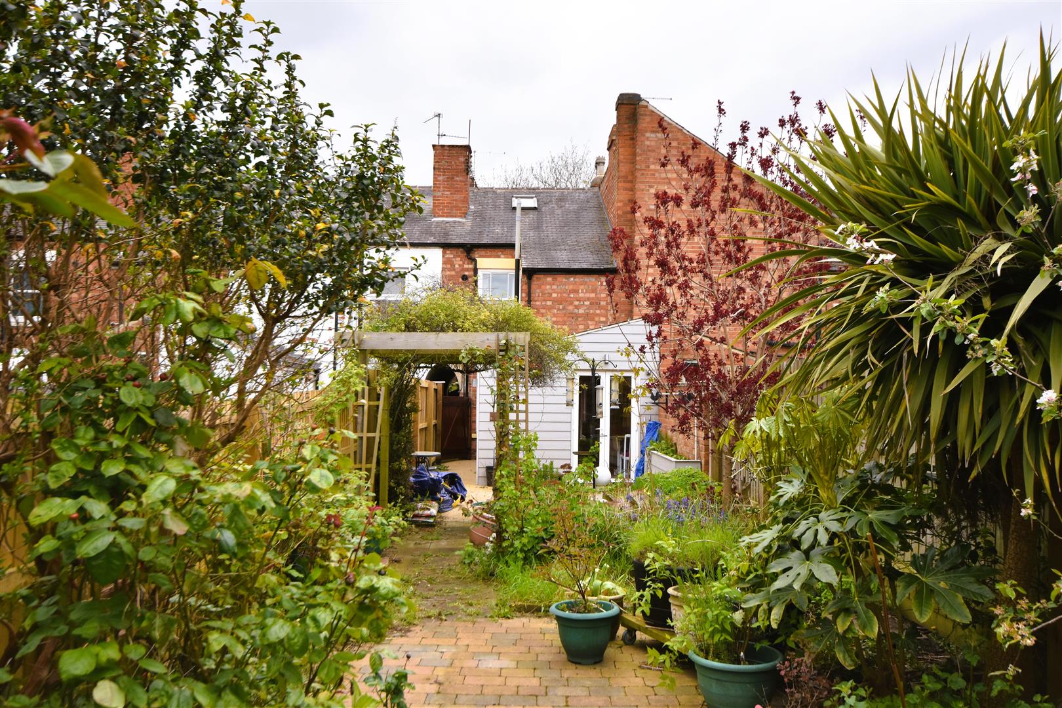A new build one bedroomed semi-detached house, completed and available with immediate vacant possession. This competitively priced property is complete with floor finishes, fitted carpets and appliances. There is a highly efficient new electric boiler central heating system with panelled radiators. The property forms part of a small development of just five properties with ample parking space. The landscaped setting features parkland fencing, grassed and hard landscaped areas with tree planting. A unique development conveniently located on the outskirts of Balderton village.
The accommodation provides an entrance hall, open plan living kitchen with recess utility area, first floor landing, good double sized bedroom with walk in cupboard and en-suite.
The property has an efficient energy rating and offers exceptionally good value for a first time purchaser or investor.
Main Street, Balderton is a well established area with residential property in the immediate vicinity. Within a short walking distance are the excellent range of local amenities including a good primary school, local shops, supermarkets, a modern medical/doctor's centre and bus services to Newark town centre.
Balderton is conveniently situated with access to the A1 and A46 trunk roads. There are mainline trains from Newark Northgate to London and Edinburgh. Trains from Castle Gate station provide regular services to Nottingham and Lincoln.
The property is constructed with cavity wall elevations under a tiled roof and the following accommodation is provided:
Ground Floor -
Entrance Hall - Front entrance door, vinyl finish floor, radiator and room thermostat.
Living Kitchen - 4.85m x 2.82m (15'11 x 9'3) - The living room providing good space, a radiator and front window. The fitted kitchen area comprises wall cupboards, base units, working surfaces incorporating a stainless steel one and a half sink unit and drainer. Integrated electric hob, oven and hood.
Utility Recess - 2.16m x 0.84m (7'1 x 2'9) - Strom electric boiler providing hot water and central heating system. Plumbing for a washing machine.
First Floor -
Staircase - Fitted carpet.
Landing - Fitted carpet.
Bedroom - 3.58m x 2.82m (11'9 x 9'3) - Walk in cupboard, hatch to the roof space, radiator, fitted carpet.
En-Suite - 4' wide shower with glass screen, tiled surround and chrome towel fitting. Basin and low suite WC. Extractor fan and LED lighting.
Outside - The communal landscaped areas have iron parkland fencing, a grassed embankment and planted trees. There is a tarmacadam driveway and ample parking space.
Note - A Highways foot path is to be constructed linking the site to an existing roadside foot path into Balderton village.
Building Warranty - There is a 10 year Avant building warranty.
Services - Mains water, electricity, and drainage are all connected to the property.
Tenure - The property is freehold. There shall be a 1/5th share of maintenance costs relating to the common areas, estimated at �200 per annum.
Possession - Vacant possession will be given on completion.
Mortgage - Mortgage advice is available through our Mortgage Adviser. Your home is at risk if you do not keep up repayments on a mortgage or other loan secured on it.
Viewing - Strictly by appointment with the selling agents.
Read less

