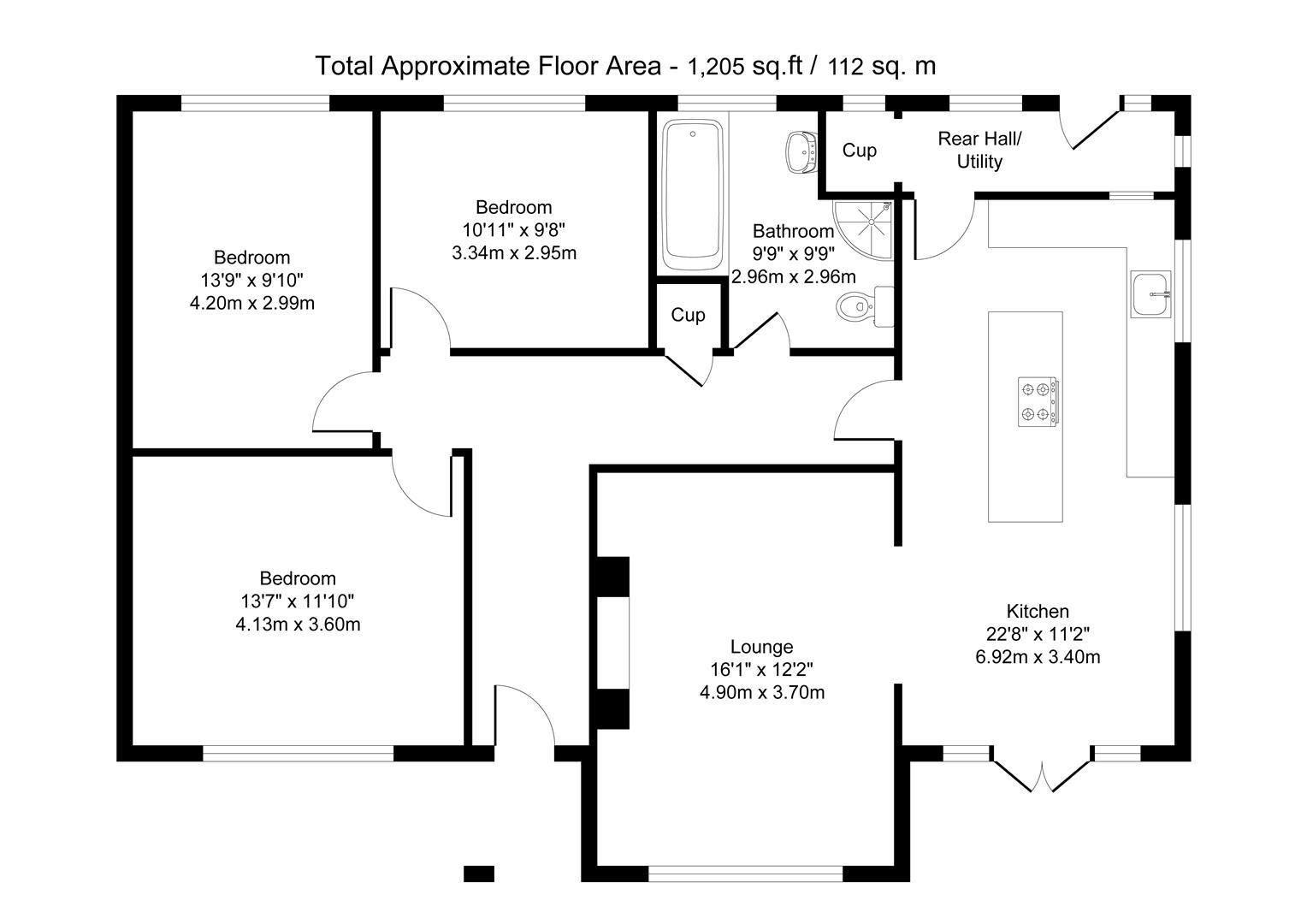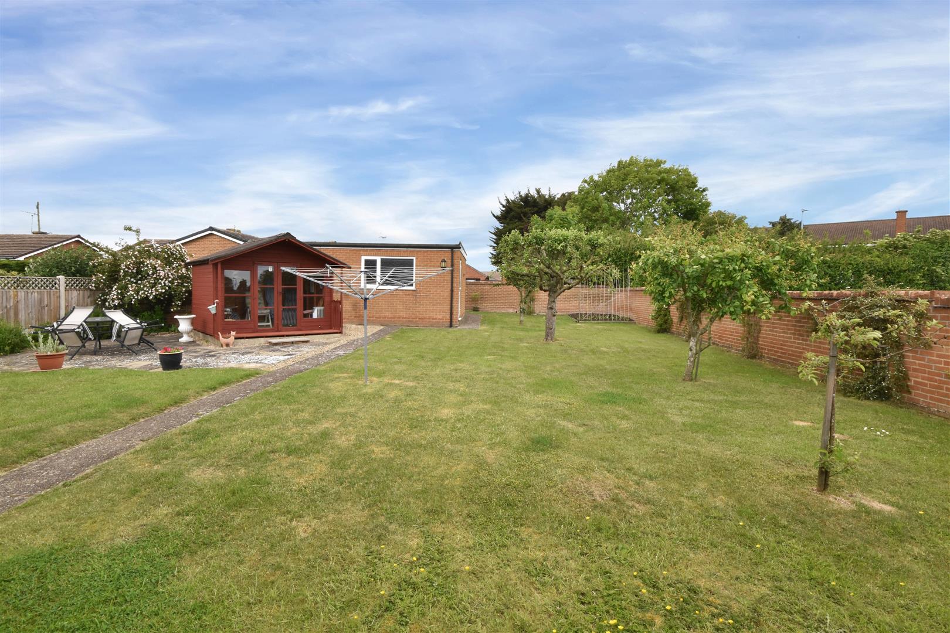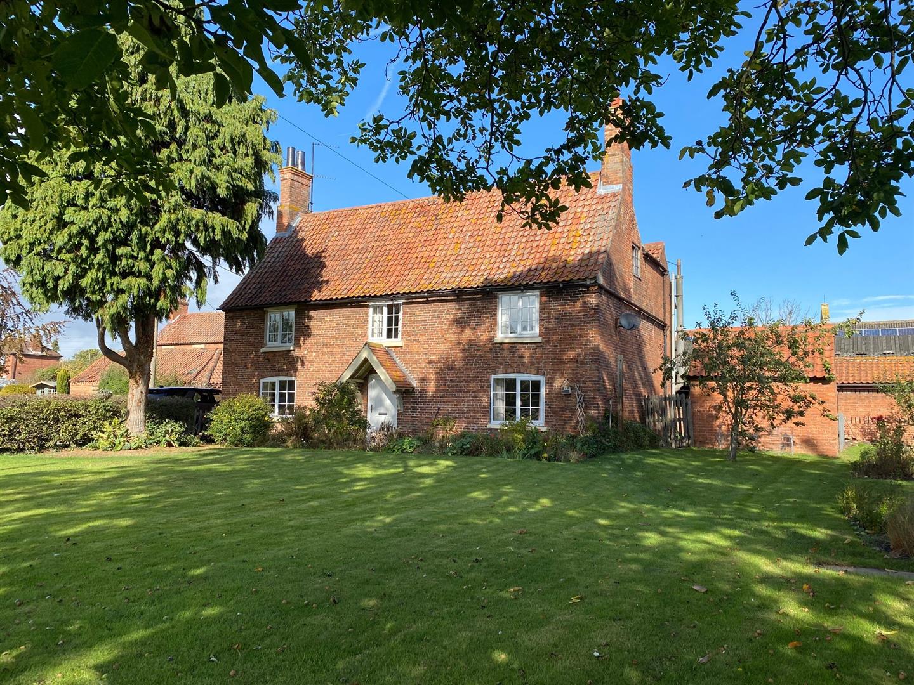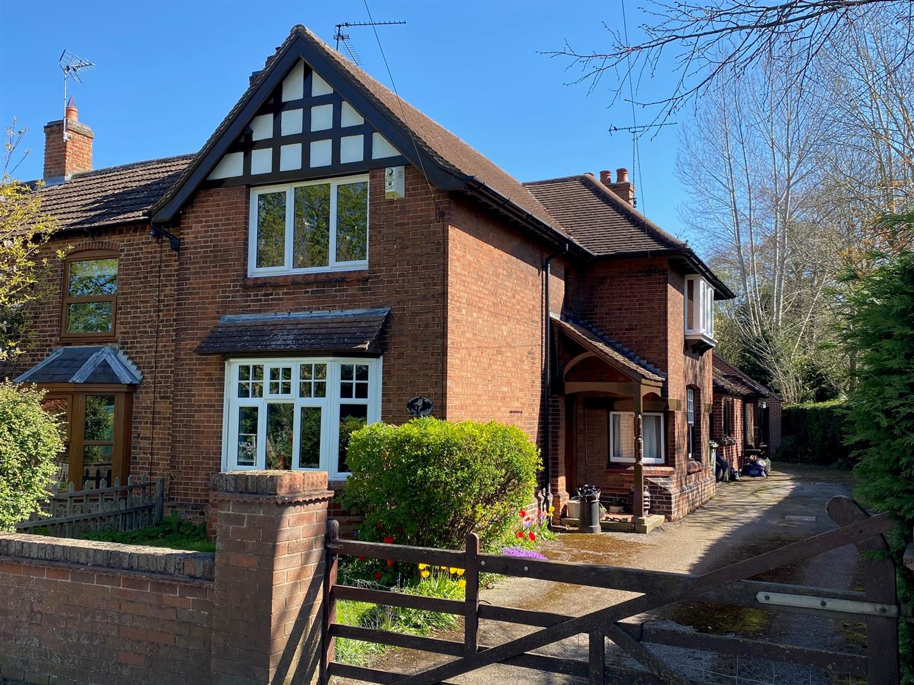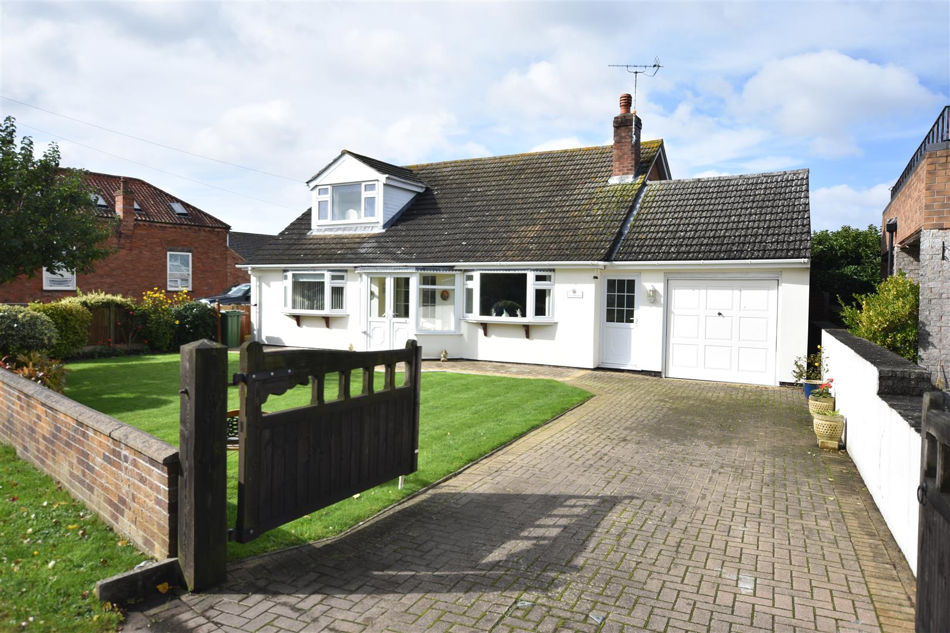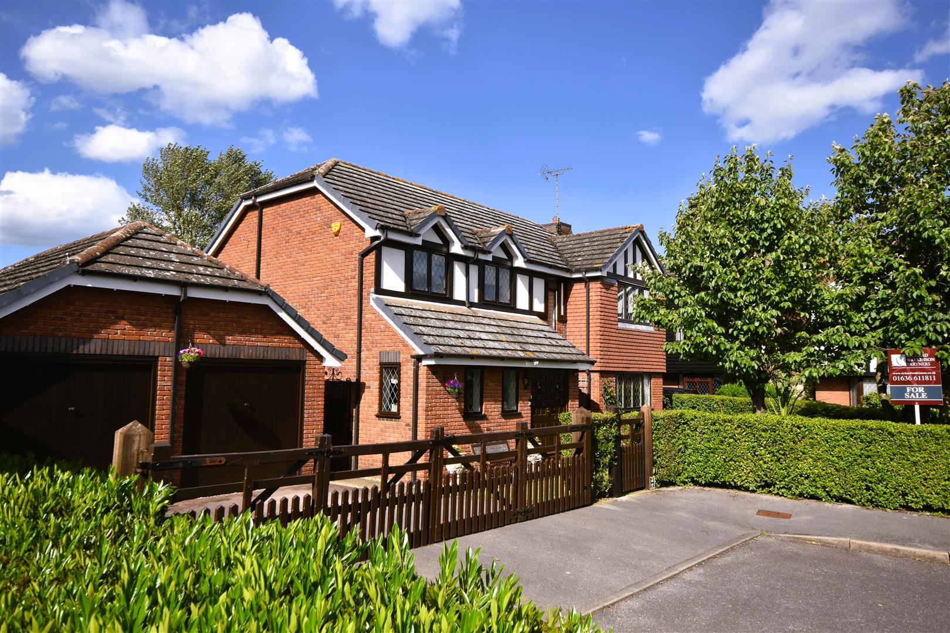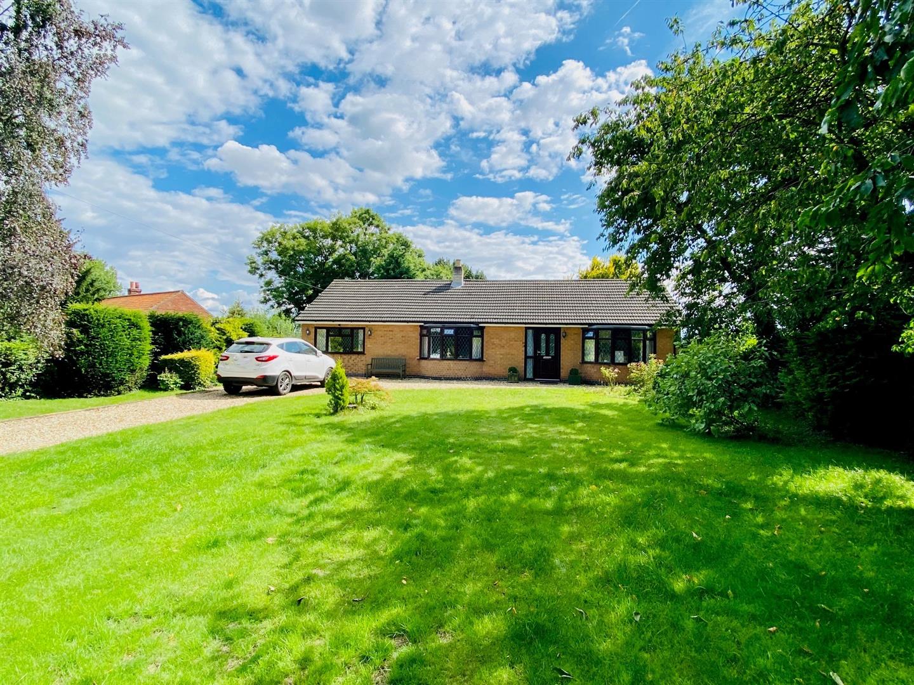An individually built and designed detached bungalow well positioned on a spacious plot which has been refurbished to a very high standard throughout with well appointed decor, refitted kitchen and bathroom. This property offers accommodation ideal for a family or those looking to downsize. The central heating system is oil fired and the windows are uPVC double glazed.
The living accommodation includes a spacious entrance hall, open plan dining kitchen with a range of recently fitted Howden's shaker units with quartz working surfaces and the added convenience of integral appliances. An opening leads through to the comfortable living room which has a fireplace with a wood burning stove. There are three family sized double bedrooms and family bathroom with a well appointed white suite including a freestanding bath and a separate double shower enclosure complimented by quality fittings and stylish wall tiling. Additionally there is a useful rear entrance porch incorporating a small utility area with space for a washing machine and dryer.
Moving to the outside the property is well positioned on this spacious plot which offers garden areas to the front and rear and driveway providing ample off road parking for several vehicles also leading to a useful concrete sectional double garage/workshop. Located in a quiet village convenient for local amenities at Newark and Southwell viewing is highly recommended.
Averham is a delightful village located just 3 miles from Newark and 5 miles from Southwell. The village falls within the catchment area for the Minster School, Southwell which is a Church of England Academy. Primary schooling can be found at nearby North Muskham, Caunton and Newark, Shopping facilities can be found at nearby Newark which include an M&S food hall and Morrisons, Asda, Waitrose and Aldi supermarkets. Newark Northgate railway station has fast trains connecting to London King's Cross with journey times in the region of 75 minutes. Hill View has a pleasant location just off a service road on the outskirts of the village.
This detached bungalow is constructed of brick elevations under a concrete tiled roof covering. The central heating system is oil fired and there are uPVC double glazed windows. The living accommodation can be described in more details as follows:
Storm Porch - Leading to front entrance door.
Entrance Hall - 6.38m x 1.12m (20'11 x 3'8) - (plus 12'7 x 4'11)
UPVC double glazed front entrance door, radiator, loft access hatch and ladder, LED ceiling lights. Cupboard housing Tempest hot water cylinder.
Living Room - 3.71m x 3.56m (12'2 x 11'8) - The focal point of this room is the fireplace with slate effect ceramic tiled hearth housing the wood burning stove. Two wood mounted feature lights and six LED ceiling lights. UPVC double glazed window to front elevation. Wall mounted television point and double power point, radiator. Archway opening leading to dining kitchen.
Open Plan Dining Kitchen - 6.91m x 3.61m (22'8 x 11'10) - The kitchen is well appointed and recently refitted with a range of Howden's grey Shaker design units including base cupboards and drawers with deep pan drawers and an integral double bin, quartz working surfaces over with splash back returns, inset stainless steel one and a half bowl sink and drainer. A range of integral appliances includes a full height fridge and separate freezer. Additionally there are built in Bosch appliances including a dishwasher, combination microwave oven, warming drawer, fan oven and induction hob. Island unit with quartz working surfaces extending to provide a long breakfast bar suitable for family dining. Laminate floor covering, uPVC double glazed French doors and window to the front elevation and two uPVC double glazed windows to the side elevation allow this to be a light and airy room. LED ceiling lights, two radiators, archway opening to living room.
Rear Porch - 3.76m x 1.02m (12'4 x 3'4) - UPVC double glazed rear entrance door and window. Utility area with plumbing and space for an automatic washing machine, space for a dryer, working surface over. Wall mounted electric consumer unit.
Bedroom One - 4.11m x 3.63m (13'6 x 11'11) - UPVC double glazed window to front elevation, radiator, LED ceiling lights. Wall mounted single power point and television point, wall mounted Mitsubishi air conditioning unit.
Bedroom Two - 4.22m x 2.97m (13'10 x 9'9) - Wall mounted television point and double power point, radiator. UPVC double glazed window to the rear, LED ceiling lights.
Bedroom Three - 3.33m x 2.95m (10'11 x 9'8) - Radiator, uPVC double glazed window to rear elevation, LED ceiling lights, wall mounted television point, three double power points.
Family Bathroom - 2.92m x 1.98m (9'7 x 6'6) - (plus 6'3 x 3'2)
New contemporary design white suite comprising freestanding bath, matt black freestanding mixer tap and hand shower. Wash hand basin with matt black taps and gloss vanity units below, low suite WC. Part tiled walls. Double shower cubicle with glass screen and sliding doors, matt black rain shower and hand shower, fully tiled wall surround. LVT flooring, radiator, LED lights.
Outside -
Double Garage/Workshop - 7.47m x 6.25m (24'6 x 20'6) - Sectional concrete construction, wooden centre opening double entrance doors to the front, personal entrance doors to the front and side. Power and light connected with four LED strip lights, two double points and one single power point. There are two windows to the side and one window to the rear elevation.
Gardens - The bungalow is set back and well screened behind a mature beech hedgerow. There are front gardens laid to lawn and concreted pathways leading to the storm porch and front entrance door. A driveway provides access to the front and along the side of the property to hardstanding and a parking area at the rear for up to six vehicles. This also leads to the double garage/workshop. There is a gravelled path and oil storage tank located at the rear of the bungalow. Spacious gardens extend to the boundaries where there are good high close boarded wooden fences completing the enclosure.
Tenure - The property is freehold.
Services - Mains water and electricity are connected to the property. Drainage is by septic tank. There is no mains gas connected to the property. The central heating system is oil fired.
Possession - Vacant possession will be given on completion.
Viewing - Strictly by appointment with the selling agents.
Mortgage - Mortgage advice is available through our Mortgage Adviser. Your home is at risk if you do not keep up repayments on a mortgage or other loan secured on it.
Council Tax - The property comes under Newark and Sherwood District Council Tax Band D.
Read less

