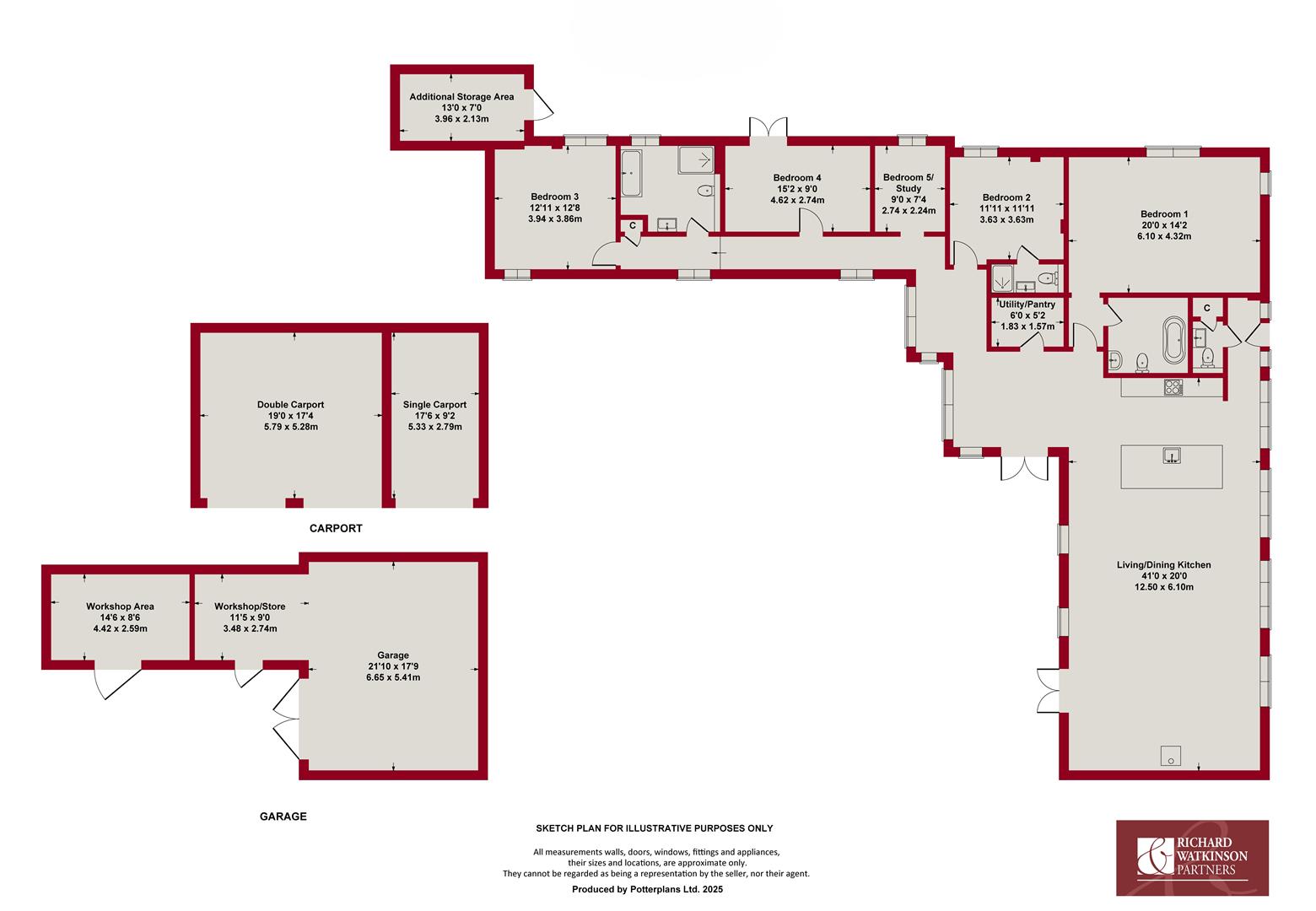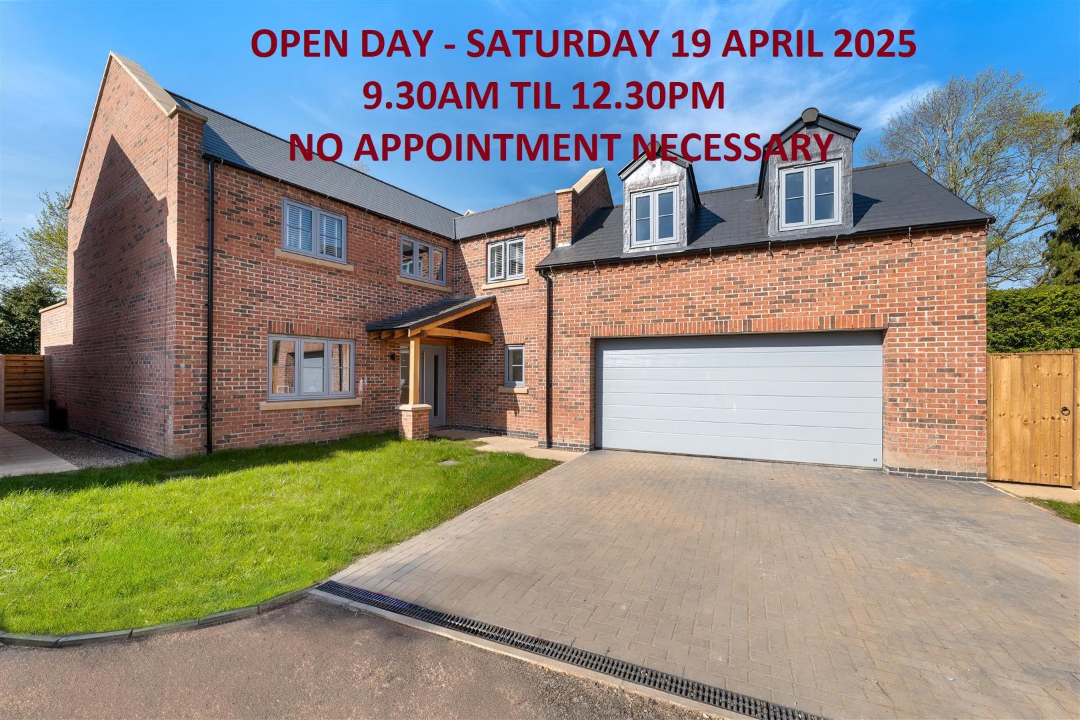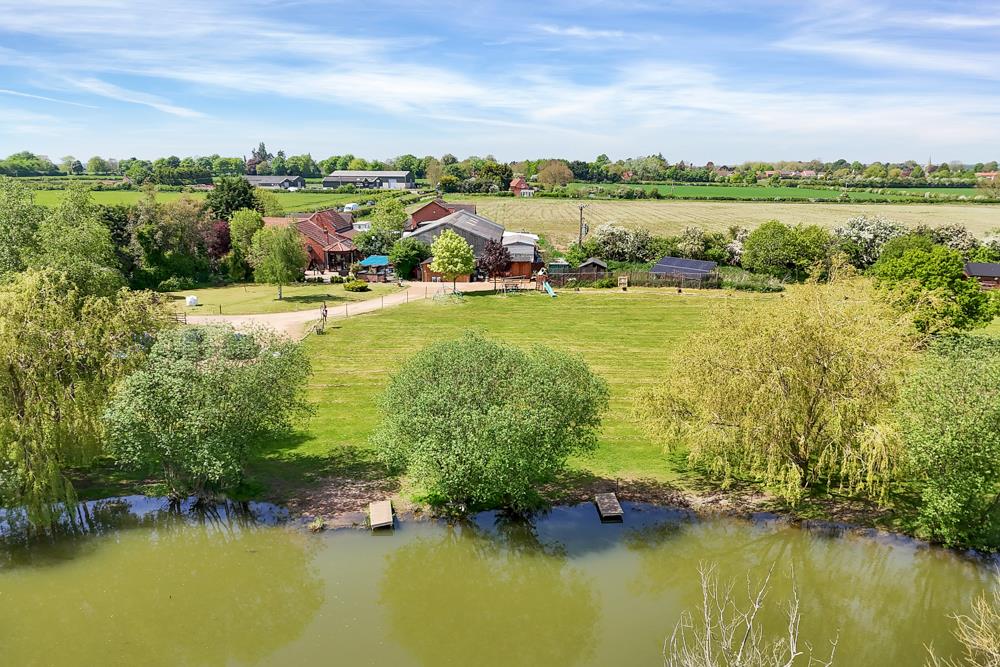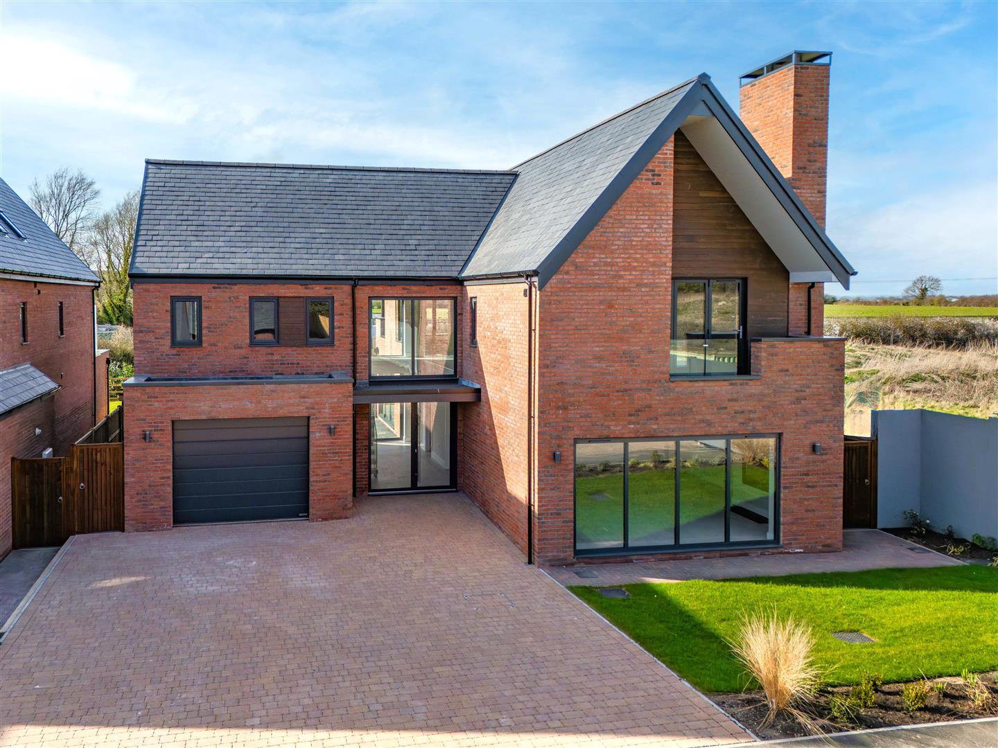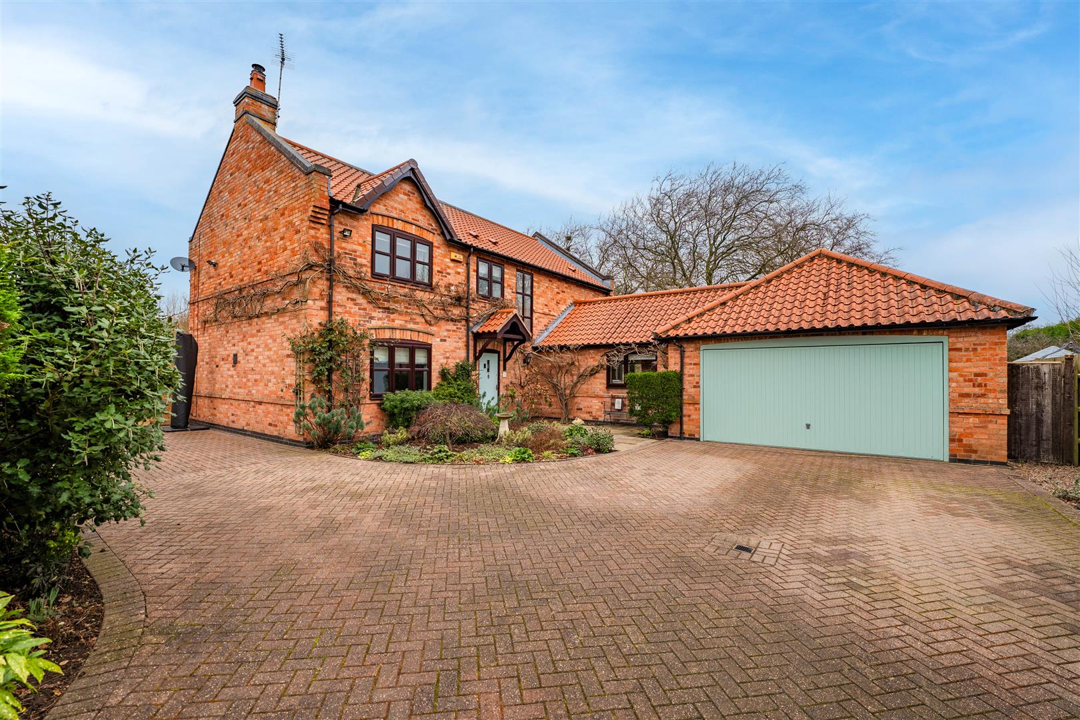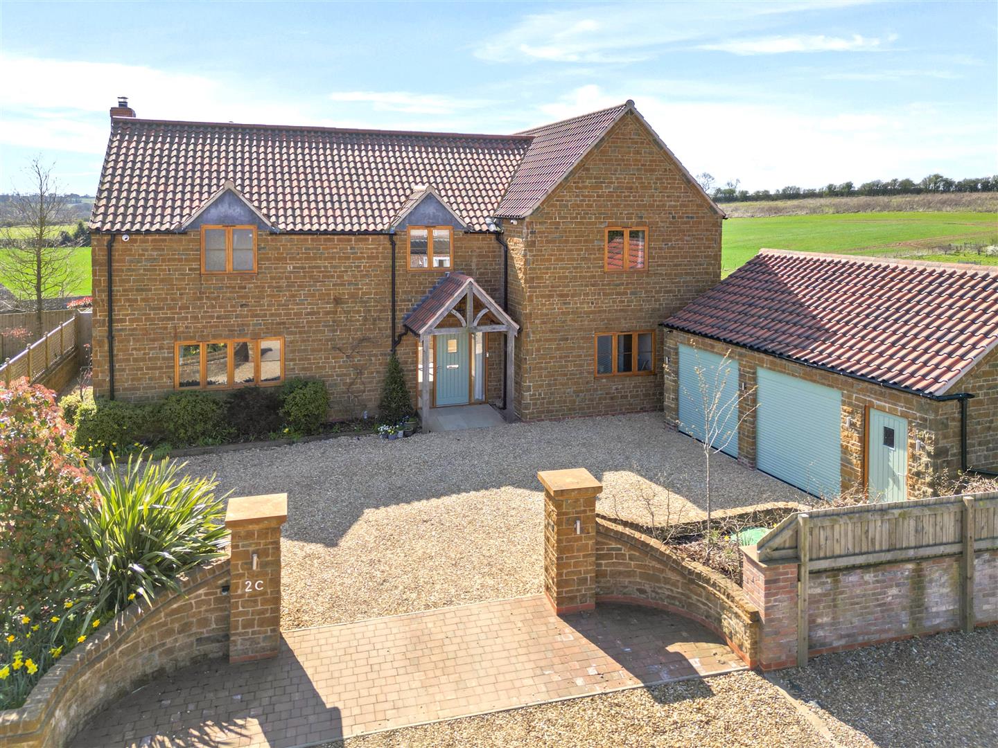** CHAIN FREE ** STUNNING INDIVIDUAL BARN CONVERSION ** APPROACHING 2,200 SQ.FT. ** VERSATILE SINGLE STOREY LIVING ** WEALTH OF CHARACTER ** CONTEMPORARY FIXTURES AND FITTINGS ** A WELL THOUGHT OUT RENOVATION ** DECEPTIVE ESTABLISHED PLOT ** CONSIDERABLE LEVEL OF OFF ROAD PARKING ** SUBSTANTIAL GARAGING & WORKSHOP SPACE ** VIEWING HIGHLY RECOMMENDED **
A fantastic opportunity to purchase a stunning, individual, detached conversion of two former period barns which offers the external aesthetics expected with a building of its period but thoughtfully designed to combine the benefits of modern construction and contemporary living.
The property offers a versatile and spacious level of accommodation approaching 2,200 sq.ft. over a single floor, creating an excellent floor area as well as a great deal of character.
The property boasts up to five bedrooms and three bathrooms and the beauty of single storey living allows versatility between bedroom and reception space depending on personal requirements. The hub of the home is undoubtedly the vast, open plan, living/dining kitchen which creates a stunning, light and airy space with a dual aspect, high vaulted ceiling with exposed timbers and an attractive contemporary stove which becomes the focal point of this room. The kitchen is tastefully appointed with a generous range of units and integrated appliances and flows out into the living area no doubt making this the heart of the property, perfect for everyday living and entertaining.
The property boasts under floor heating throughout, double glazed windows and neutral decoration and is tastefully presented throughout creating a wonderful and interesting home.
As well as the internal accommodation the property occupies a deceptive plot lying just in excess of 0.25 of an acre, tucked away in a quiet backwater off a private driveway shared with only one other dwelling. The barn is tucked away in the corner and secluded from the lane creating an excellent level of privacy as well as a considerable level of off road parking. Secure gated access onto a substantial gravelled driveway leads, in turn, to a three bay barn style car port and the added benefit of a further secure L shaped garage/workshop which is a fantastic space that could, subject to consent, possibly offer potential for additional accommodation or self contained annexe. The frontage is landscaped to maximise off road parking and provide low maintenance living with the main garden lying to the south westerly side of the property, offering a good degree of privacy, having been thoughtfully landscaped with established trees and shrubs, with a large terrace which links back into the main living area of the house.
Overall the only way to truly appreciate this property is by internal inspection with viewing coming highly recommended to appreciate both the location and accommodation on offer.
Muston - There is a public house/restaurant in Muston and further facilities are available in the adjacent village of Bottesford including primary and secondary schools, several public houses and restaurants, railway station with links to Nottingham and Grantham from where there is a fast rail link to London's Kings Cross in just over an hour and there is a daily bus service to the Grammar Schools in Grantham. The A52, A46 and A1 are also close by providing excellent road access. There are local walks along the Grantham canal and pretty Vale of Belvoir countryside which links to nearby picturesque villages, many of which offer highly regarded public houses and restaurants. The village is a stone's throw away from Belvoir Castle which holds events and shows throughout the year. Muston also boasts 'Muston Meadows' which is understood to be one of the finest lowland meadows in England, extending to approximately 41 hectares offering a haven for local wildlife and plants.
A CONTEMPORARY COMPOSITE WOOD GRAIN EFFECT DOUBLE GLAZED ENTRANCE DOOR AND SIDE LIGHTS LEADS THROUGH INTO:
Initial Entrance Hall - 3.05m x 1.37m (10' x 4'6") - Having pitched ceiling with exposed timbers and concealed LED up lighting, attractive Travertine tiled floor, under floor heating and oak internal door leading to:
Cloak Room - 1.65m excluding cupboard x 0.97m (5'5" excluding c - Having a two piece contemporary suite comprising close coupled WC and vanity unit with inset washbasin with chrome mixer tap, inset downlighters to the ceiling, access to loft space above, continuation of the tiled floor and useful built in storage cupboard.
FROM THE INITIAL ENTRANCE HALL AN OPEN DOORWAY LEADS INTO:
Living/Dining Kitchen - 12.50m x 6.10m (41' x 20') - A simply stunning open plan space of considerable proportions, offering well in excess of 800 sq.ft. of floor area and boasting a great deal of character having exposed timber trusses and purlins, attractive vaulted ceiling, inset downlighters and continuation of the Travertine floor. The room is flooded with light benefitting from both double glazed windows and French doors to two elevations and access out into the rear garden and is large enough to accommodate both a living and dining area as well as the initial breakfast kitchen.
The kitchen area is tastefully appointed with a generous range of modern but traditional style units offering an excellent level of storage having a combination of preparation surfaces including a central island unit which provides an additional working area with integral breakfast bar for informal dining and under mounted twin bowl ceramic sink with articulated mixer tap. Integrated appliances include induction hob, Zanussi double oven, dishwasher and free standing Fridgemaster American style fridge with larder units to the side and under unit lighting. The living and dining area have the attractive focal point of a stunning contemporary solid fuel stove with exposed stainless steel flue. The whole space having continuation of the Travertine flooring and French doors leading out into the rear garden.
FROM THE KITCHEN AREA A FURTHER OAK INTERNAL DOOR GIVES ACCESS THROUGH INTO AN INITIAL LOBBY AREA WHICH LEADS INTO THE MASTER BEDROOM AND ENSUITE
Bedroom 1 - 4.32m x 6.10m (14'2" x 20') - A substantial double bedroom with a wealth of character having exposed trusses and timber purlins, oak effect flooring, vaulted ceiling and windows to two elevations including an attractive arched window to the side.
Ensuite Bathroom - 2.54m x 2.41m (8'4" x 7'11") - Tastefully appointed with a contemporary suite including Mode free standing, double ended bath with wall mounted mixer tap, close coupled WC, vanity unit with inset washbasin, chrome mixer taps, tiled splash back and LED mirror unit above.
RETURNING TO THE KITCHEN AREA A FURTHER OPEN DOORWAY LEADS THROUGH INTO:
L Shaped Inner Hall - 4.34m max x 3.35m max (14'3" max x 11' max) - A pleasant vestibule with full height double glazed windows and French doors overlooking the rear garden, continuation of the Travertine flooring and further doors leading to:
Utility/Pantry - 1.57m x 1.83m (5'2" x 6') - A useful space with L shaped preparation surface, plumbing for washing machine beneath and space for further free standing appliances, floor standing oil fired central heating boiler and continuation of the tiled floor.
Bedroom 2 - 3.63m x 3.63m (11'11" x 11'11") - A further double having part pitched ceiling, oak effect flooring, double glazed window to the side and a further door leading to:
Ensuite Shower Room - 2.31m x 0.91m (7'7" x 3') - Tastefully appointed with a contemporary suite comprising shower enclosure with bifold screen, wall mounted contemporary matt black finish shower mixer with both independent handset and rainwater rose over, close coupled WC, vanity unit with inset washbasin with matt black mixer tap and attractive period style tiled splash backs.
RETURNING TO THE INNER HALL A FURTHER DOOR LEAD THROUGH INTO:
Inner Corridor - 9.25m x 0.86m (30'4" x 2'10") - Giving access to additional sleeping accommodation/receptions and having oak effect flooring, part pitched ceiling with exposed timbers, built in cupboard housing the under floor heating manifolds, double glazed windows overlooking the garden and further doors leading to:
Bedroom 3 - 3.94m x 3.86m (12'11" x 12'8") - A generous double bedroom benefitting from a dual aspect with oak effect flooring and double glazed windows to two elevations.
Bedroom 4 - 4.62m x 2.74m (15'2" x 9') - A well proportioned double bedroom having attractive pitched ceiling with exposed trusses, oak effect flooring and double glazed French doors to the side.
Bedroom 5/Study - 2.74m x 2.24m (9' x 7'4") - A versatile space currently utilised as a home office but would accommodate a single bed being ideal for today's way of home working having exposed timbers, oak effect flooring and double glazed window.
Bath/Shower Room - 3.18m x 2.74m (10'5" x 9') - A beautifully appointed, well proportioned, family bath/shower room fitted with a contemporary suite comprising large double width shower enclosure with glass screen and wall mounted matt black shower mixer with both independent handset and rainwater rose over, double ended bath with wall mounted mixer tap, traditional style vanity unit with inset washbasin with matt black mixer tap and marble effect tiled splash backs, close coupled WC with concealed cistern, attractive plank effect herringbone tiled floor and brick effect tiled elevation.
Exterior - The property occupies a delightful location tucked away in a quiet backwater off a no through lane and accessed by a private driveway shared with two other dwellings, occupying a generous plot lying just in excess of 1/4 of acre. The property is accessed via a gated driveway which provides a considerable level of off road parking as well as a good degree of privacy and benefits from a three bay, oak framed, car port with pantiled roof and additional parking to the side. A gravel driveway sweeps down to the front of the property providing a secluded parking area that is out of sight from the main lane. To the fore of the property is a substantial timber clad, breeze block, L shaped garage/workshop which provides a fantastic space, perfect for either additional garaging or workshop but may, subject to consent, potentially offer scope to expand the accommodation further. To the rear of the barn a courtesy gate gives access, via a slate pathway, to the rear of the property where there are raised timber borders and useful log store. This, in turn, leads through into the main garden which is an attractive outdoor space offering an excellent degree of privacy, having a large paved terrace which links back into the main living/dining kitchen and with steps leading down onto a mainly lawned garden having well stocked perimeter borders with established trees and shrubs and benefits from a just off westerly aspect. To the northerly side of the property is a further gravelled parking area with brick set pathway leading to the side of the property and, in turn, an additional storage area which also encompasses the oil tank.
Triple Car Port - 5.28m deep x 5.79m wide (17'4" deep x 19' wide) -
Triple Car Port - 5.33m deep x 2.79m wide (17'6" deep x 9'2" wide) -
Garage - 6.65m x 5.41m (21'10" x 17'9") - Having timber ledge and brace doors, pitched roof, exposed attic spacing offering potential storage and courtesy door to the side where there is a further outdoor area for storage. The garage is part open plan to an additional workshop and storage area.
Workshop Area - 4.42m x 2.59m (14'6" x 8'6") - Having power and light and an additional stable door.
Workshop/Store - 3.48m x 2.74m (11'5" x 9') - Having pitched roof with exposed trusses, power and light and stable door.
Additional Storage Area - 3.96m x 2.13m (13' x 7') - A large three bay log store and storage area.
Council Tax Band - Melton Borough Council - Band F
Tenure - TBC
Additional Notes - The property has an initial shared driveway with one other property.
The considerable majority of the property is detached. One small element on the westerly side is attached to a small brick building belonging to the adjacent property.
We are informed the property is on mains electric, drainage and water, central heating is oil fired (information taken from Energy performance certificate and/or vendor).
We are aware there is a planning approved, for a neighbouring property relating to a proposed garage and single storey extension, but this will not be overlooking and feel has no detriment to the property. Further details can be found on MBC planning portal under Ref:- 24/00059/FULHH
Additional Information - Please see the links below to check for additional information regarding environmental criteria (i.e. flood assessment), school Ofsted ratings, planning applications and services such as broadband and phone signal. Note Richard Watkinson & Partners has no affiliation to any of the below agencies and cannot be responsible for any incorrect information provided by the individual sources.
Flood assessment of an area:_
https://check-long-term-flood-risk.service.gov.uk/risk#
Broadband & Mobile coverage:-
https://checker.ofcom.org.uk/en-gb/broadband-coverage
School Ofsted reports:-
https://reports.ofsted.gov.uk/
Planning applications:-
https://www.gov.uk/search-register-planning-decisions
Read less

