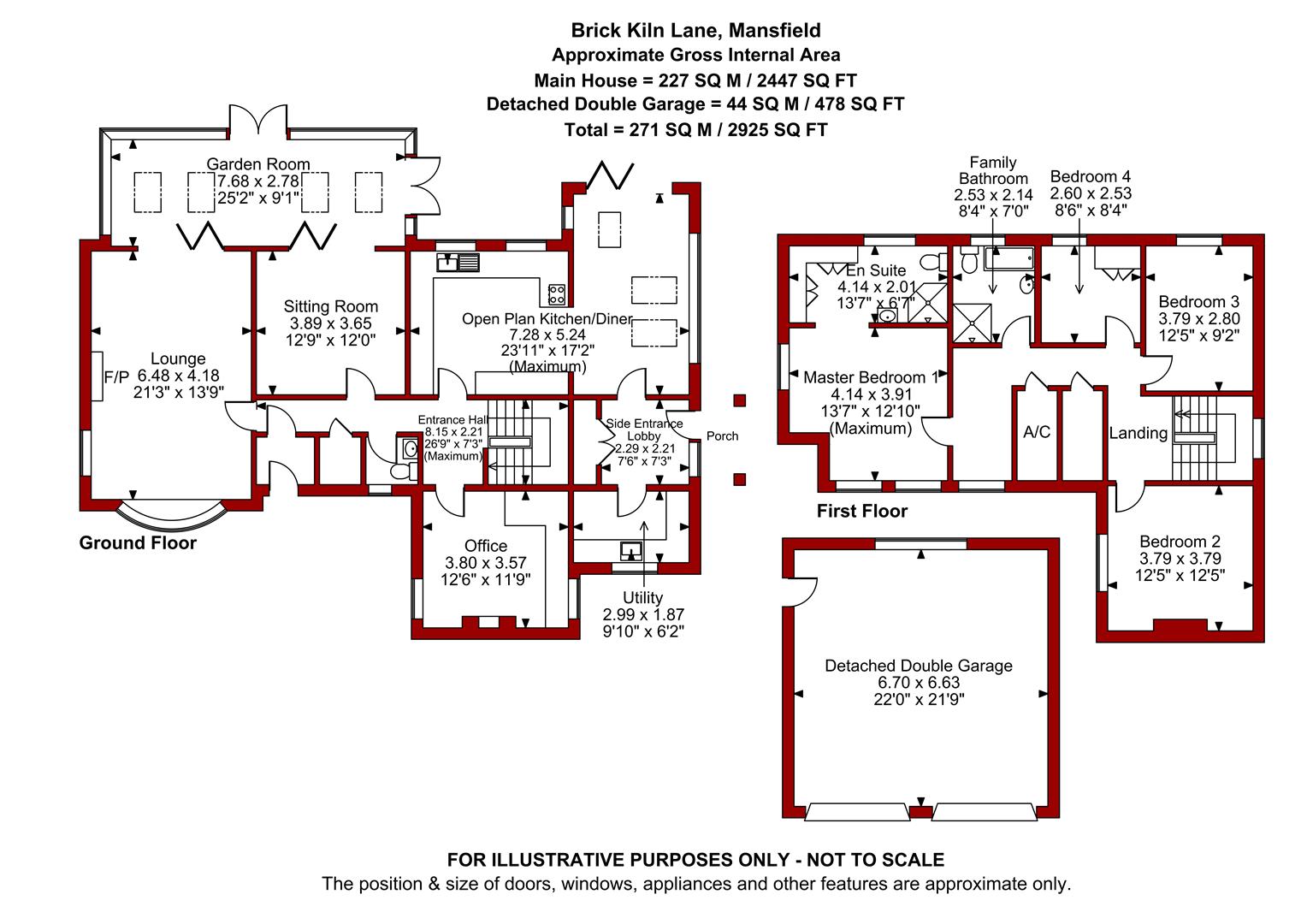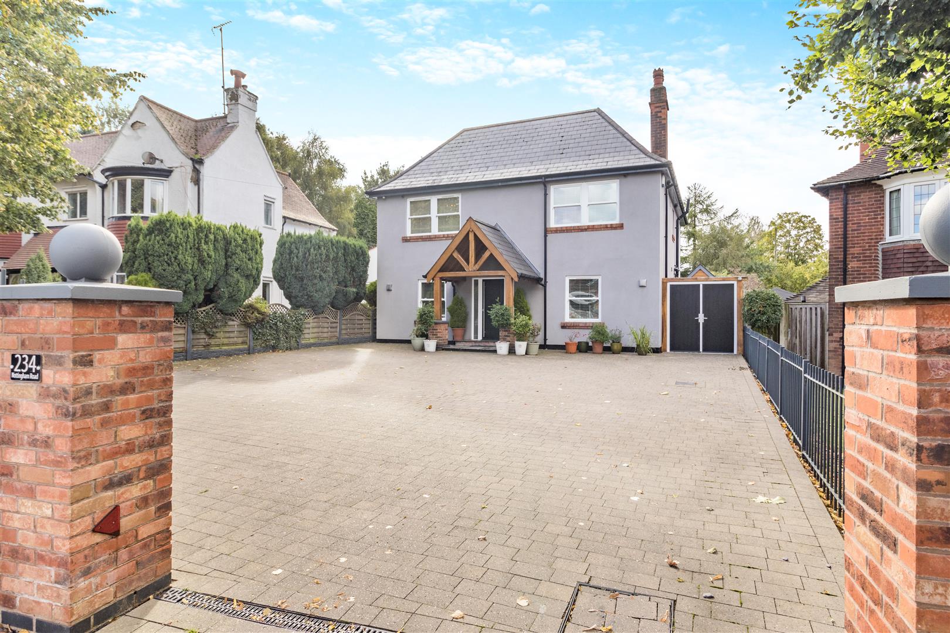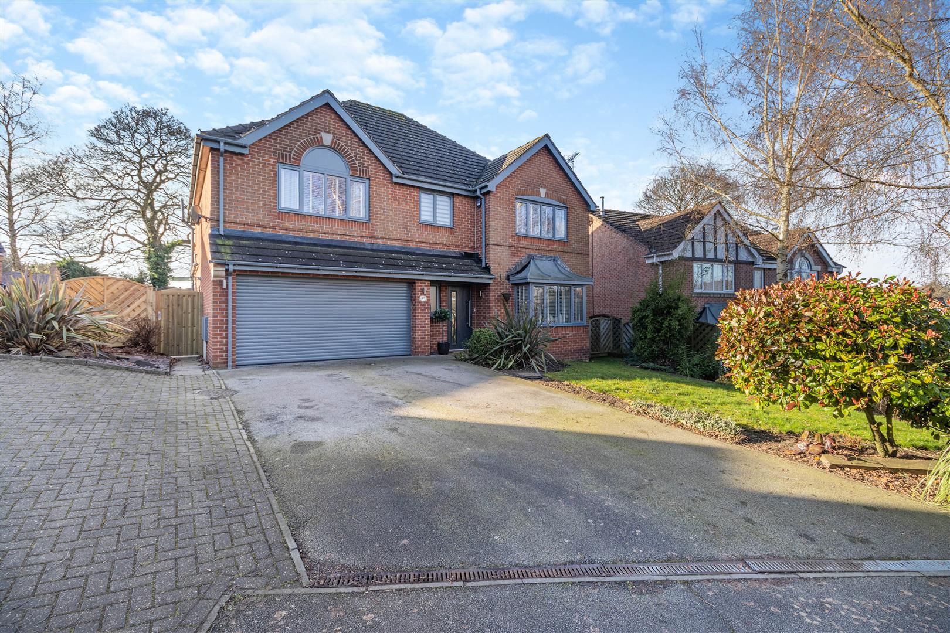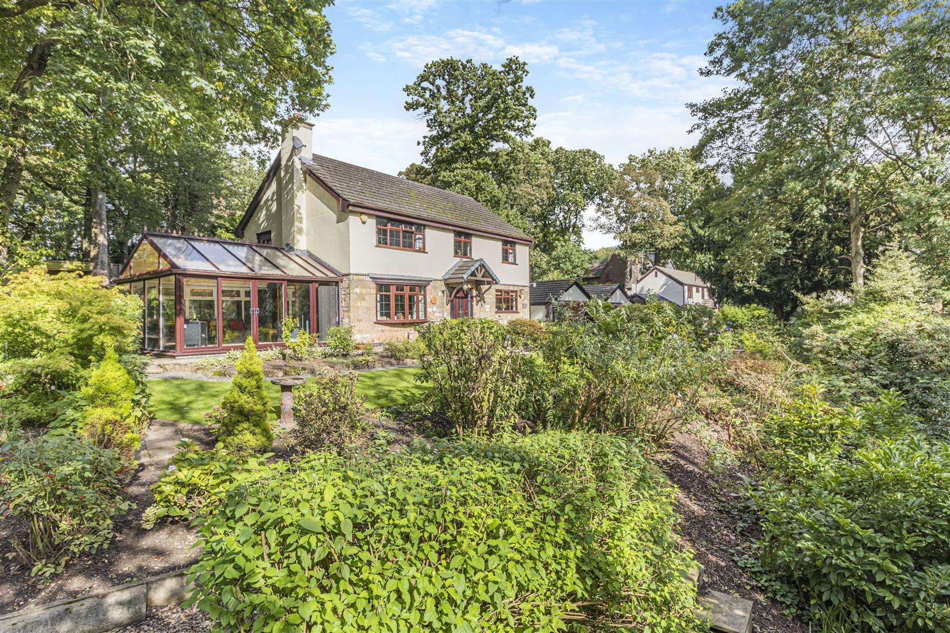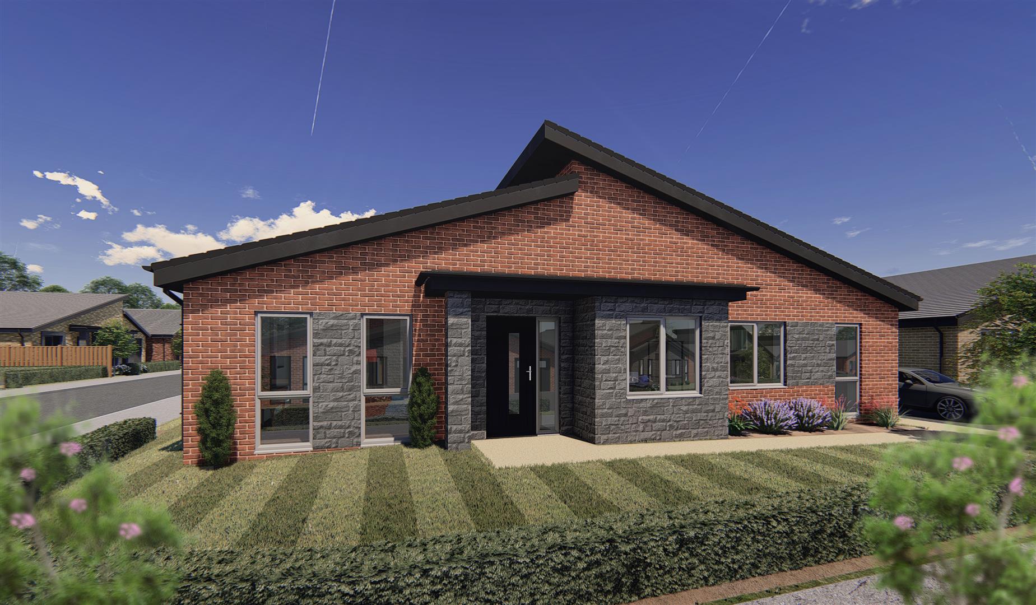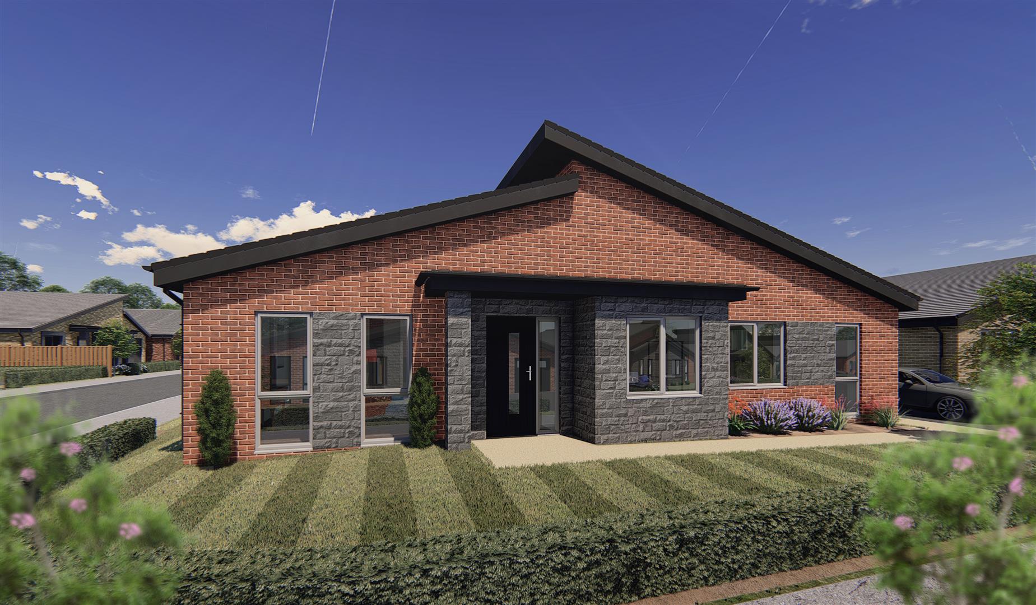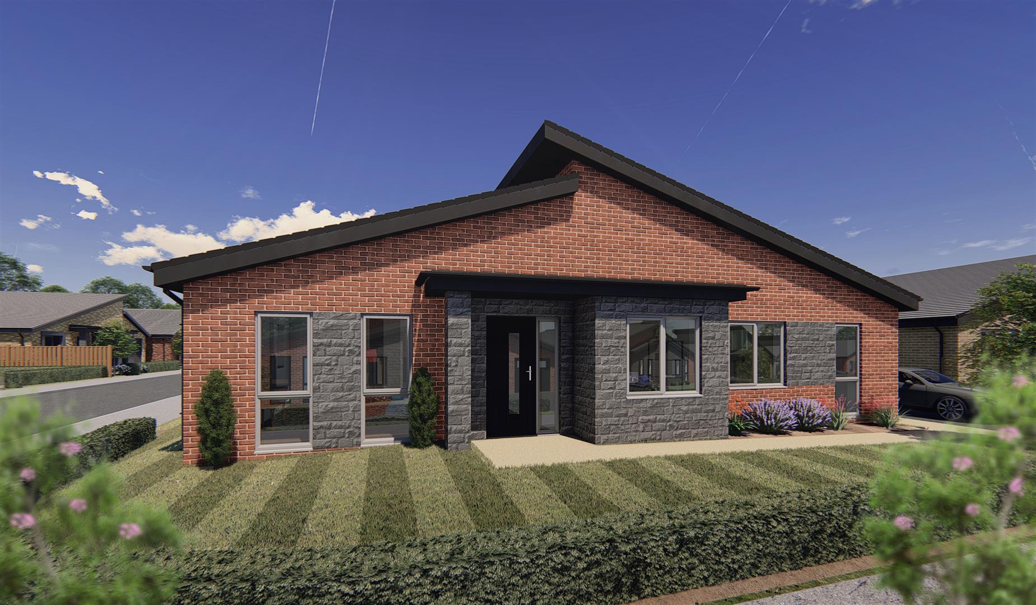An individual four bedroom detached cottage style family home with a substantial detached double garage, occupying a south facing plot extending to circa 0.34 of an acre.
A spacious four bedroom detached family home occupying a large plot extending to circa 0.34 of an acre. The property is positioned on the edge of Brick Kiln Lane close to Abbott Road in a south facing position with an extensive in-and-out driveway and a substantial detached double garage.
Hill Top was originally two cottages amalgamated into one house many years ago, and subsequently extended and improved throughout by our clients during their ownership, which now offers a gross internal floor area approaching 2,500 sq ft.
The property is presented in excellent condition throughout with neutral decor and flooring. There are timber and UPVC double glazed windows and doors, and gas central heating from a Worcester Bosch boiler. A brand new Ensign sewage drainage treatment plant was installed in November 2021.
The property offers everything a family needs with four bedrooms, three reception rooms, a wonderful garden room and an open plan kitchen/diner. On the ground floor, there is an initial entrance porch, main hallway, WC, home office, lounge, sitting room, garden room, open plan kitchen/diner with integrated appliances and granite worktops, side entrance lobby and a utility room. The first floor landing leads to a master bedroom and en suite with ample fitted furniture. There are three further bedrooms and a family bathroom comprising a four piece suite.
Please note, the land to the rear of the property has planning permission approved by Mansfield District Council for 183 homes of mixed property types for both affordable and private sale. The plan within these details outlines the development and Hill Top is highlighted in yellow to show the proximity to the new development. For further information and to view the plans please visit Mansfield District Council website under planning reference number 2022/0612/FUL, and revised under reference number 2024/0642/VCON. The plan provides for a 6ft fence around the property boundary.
Outside - Hill Top occupies a large plot extending to circa 0.34 of an acre and is set back and well screened from Brick Kiln Lane behind tall conifer boundary frontage. There is an in-and-out driveway entrance which leads onto an extensive gravelled and block paved driveway and to a substantial detached double garage equipped with power and light. Immediately outside the main front entrance door is a raised Indian sandstone patio which extends to the side and rear of the property. There are numerous established shrubs and plants, and a low maintenance enclosed gravelled garden and pond with water feature to one side of the house. Between the house and the garage is a further raised sandstone patio and feature storm canopy porch with twin stone base which gives access to the side entrance into the house. Beyond here leads to the south facing rear garden with raised lawns and a substantial sandstone patio and retaining stone wall boundary which extends the full width of the property. There are wide steps giving access to a lawn, and there are post and rail fence boundaries on all sides with further established trees and shrubs.
A SET OF WIDE INDIAN SANDSTONE STEPS LEADS UP TO AN OPEN FRONTED STORM CANOPY PORCH WITH CEILING LIGHT POINT AND FRONT ENTRANCE DOOR PROVIDING ACCESS THROUGH TO THE:
Entrance Porch - 1.50m x 1.44m (4'11" x 4'8") - With tiled floor, coving to ceiling and connecting door through to the:
Entrance Hallway - 7.01m x 2.13m max (23'0" x 7'0" max) - With tiled floor, coving to ceiling, radiator, stairs to the first floor landing and walk-in cloaks cupboard.
Wc - 1.36m x 1.21m (4'5" x 3'11") - Having a contemporary two piece white suite with chrome fittings and attractive tiling, comprising a low flush WC with enclosed cistern. Vanity unit with inset wash hand basin with mixer tap and storage cupboard beneath. Tiled floor, half tiled walls, coving to ceiling, chrome heated towel rail and obscure glazed window to the front elevation.
Office - 3.77m x 3.53m (12'4" x 11'6") - A fantastic home office room, having a brick fireplace with inset log effect gas fire and quarry tiled hearth. Recessed areas to both sides of the fireplace with further brick features and shelving. This room has fully fitted office furniture featuring a substantial L-shaped desk with ample drawer units and storage cupboards. Beamed ceiling, radiator and two double glazed windows to the front elevation.
Lounge - 6.47m x 4.16m (21'2" x 13'7") - A most delightful reception room enjoying a triple aspect. There is a marble fireplace with inset remote controlled gas fire, two radiators, coving to ceiling, three wall light points, double glazed windows to the front and side elevations, and contemporary double glazed bi-folding doors provides access through to the garden room.
Garden Room - 7.78m x 2.86m (25'6" x 9'4") - A south facing, living/dining space enjoying 10ft ceiling height. With tiled floor, radiator, ample ceiling spotlights, four electric velux roof windows, and two separate timber double glazed doors providing access out onto the substantial terrace garden.
Sitting Room - 3.89m x 3.75m (12'9" x 12'3") - A cosy reception room with solid oak display cabinetry to one wall with inset spotlights and enclosed cupboards beneath. Radiator, two wall light points, coving to ceiling and contemporary double glazed bi-folding doors provides access through to the garden room.
Open Plan Kitchen/Diner - 6.93m x 5.23m max (22'8" x 17'1" max) - (11'10" into kitchen area). A superb, light and airy, L-shaped open plan dining kitchen featuring contemporary wall cupboards including display cabinets and shelving with inset spotlights. There are ample base units, drawers and granite worktops. Inset 1 1/2 bowl sink with brushed stainless filter tap and separate boiling water tap. Integrated appliances include Neff twin ovens, steam oven and microwave. Integrated AEG induction hob with De Dietrich down draft extractor. Integrated fridge/freezer. Tiled floor, underfloor heating, ample ceiling spotlights and four surround sound ceiling speakers. The dining area has a 10'5" vaulted high ceiling with three electric velux roof windows with blinds. Double glazed windows with lovely aspects overlooking the rear garden, and contemporary bi-folding doors leading out onto the rear garden.
Side Entrance Lobby - 2.35m x 1.17m (7'8" x 3'10") - With tiled floor and built-in storage cupboards.
Utility - 2.98m x 1.85m (9'9" x 6'0") - Having wall cupboards, base units and drawers with wood worktops above. Belfast sink with brushed stainless steel mixer tap. Integrated fridge/freezer. Wall mounted gas fired Worcester Bosch boiler, plumbing for a washing machine and space for a tumble dryer. Tiled floor, two ceiling spotlights and double glazed window to the front elevation.
First Floor Landing - With two radiators, coving to ceiling, loft hatch, double glazed windows to the side and front elevations. Airing/linen cupboard housing the hot water cylinder, plus a useful storage cupboard.
Master Bedroom 1 - 4.14m x 3.96m (13'6" x 12'11") - A good sized, dual aspect, main bedroom with radiator, coving to ceiling, built-in furniture with drawers and cabinet. Double glazed window to the side elevation, and two double glazed windows to the front elevation.
En Suite - 3.48m x 1.98m (11'5" x 6'6") - A contemporary three piece suite with chrome fittings comprising a corner tiled shower enclosure. Purpose built fitted stand with inset wash hand basin with mixer tap and storage shelf beneath. Low flush WC with enclosed cistern. Attractive tiling to the walls, tiled floor, electric underfloor heating, ceiling spotlights, extractor fan and chrome heated towel rail. There are ample fitted wardrobes with hanging rails and shelving, plus a fitted dressing table with double power point.
Bedroom 2 - 3.77m x 3.70m (12'4" x 12'1") - A spacious second double bedroom with radiator, coving to ceiling, five ceiling downlights and double glazed window to the front elevation.
Bedroom 3 - 3.79m x 2.80m (12'5" x 9'2") - A third double bedroom, with radiator, coving to ceiling, ceiling downlights and double glazed window to the rear elevation.
Bedroom 4 - 2.60m x 2.52m (8'6" x 8'3") - Having fitted wardrobes with hanging rails and shelving. Radiator, coving to ceiling, loft hatch and double glazed window to the rear elevation.
Family Bathroom - 2.46m x 2.26m (8'1" x 7'5") - A contemporary four piece suite with chrome fittings comprising a tiled inset bath with mixer tap and shower handset. Corner tiled shower enclosure. Vanity unit with inset wash hand basin with mixer tap and storage cupboard beneath. There is a fitted mirror above the sink with side display shelving and inset spotlights. Low flush WC with enclosed cistern. Attractive tiling to the walls, tiled floor, electric underfloor heating, ceiling spotlights, extractor fan and obscure double glazed window to the rear elevation.
Detached Double Garage - 6.61m x 6.60m (21'8" x 21'7") - A substantial detached double garage with four fluorescent light points, power points, fitted base units and drawers with working surfaces above. UPVC double glazed window to the rear elevation, UPVC side entrance door and twin remote controlled electric up and over doors.
Viewing Details - Strictly by appointment with the selling agents. For out of office hours please call Alistair Smith, Director at Richard Watkinson and Partners on 07817-283-521.
Tenure Details - The property is freehold with vacant possession upon completion.
Services Details - All mains services are connected.
Mortgage Advice - Mortgage advice is available through our independent mortgage advisor. Please contact the selling agent for further information. Your home is at risk if you do not keep up with repayments on a mortgage or other loan secured on it.
Fixtures & Fittings - Any fixtures and fittings not mentioned in these details are excluded from the sale price. No services or appliances which may have been included in these details have been tested and therefore cannot be guaranteed to be in good working order.
Read less

