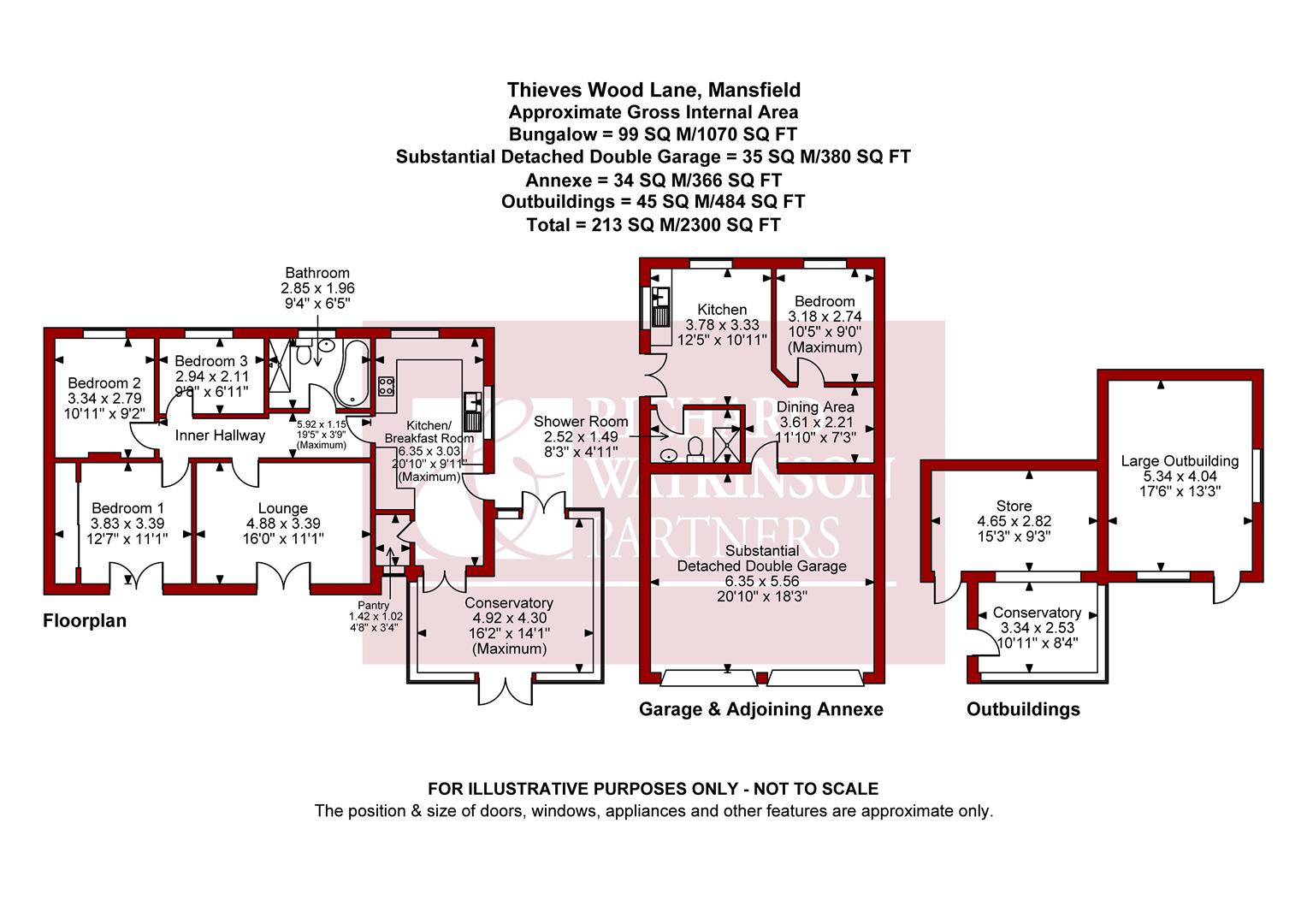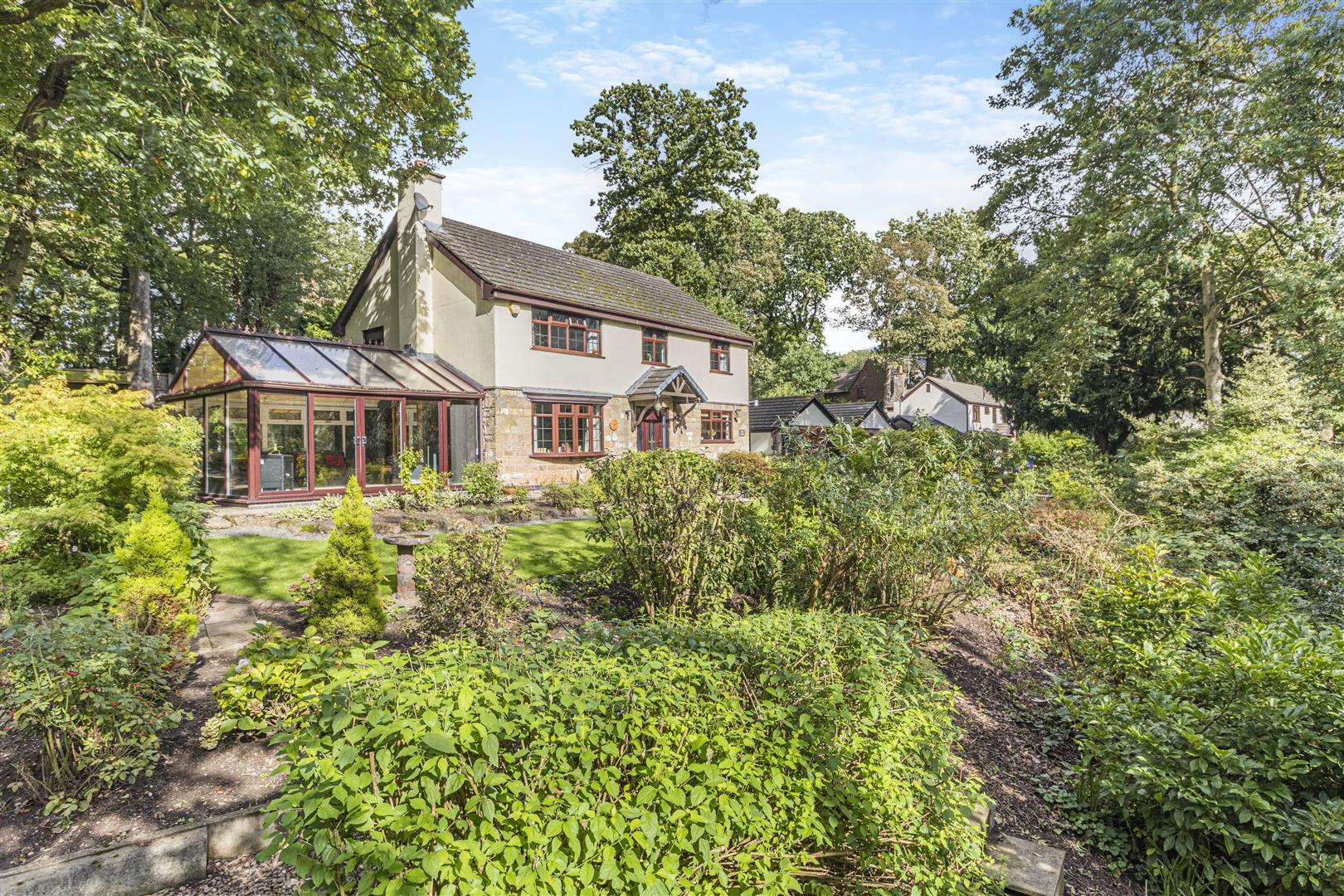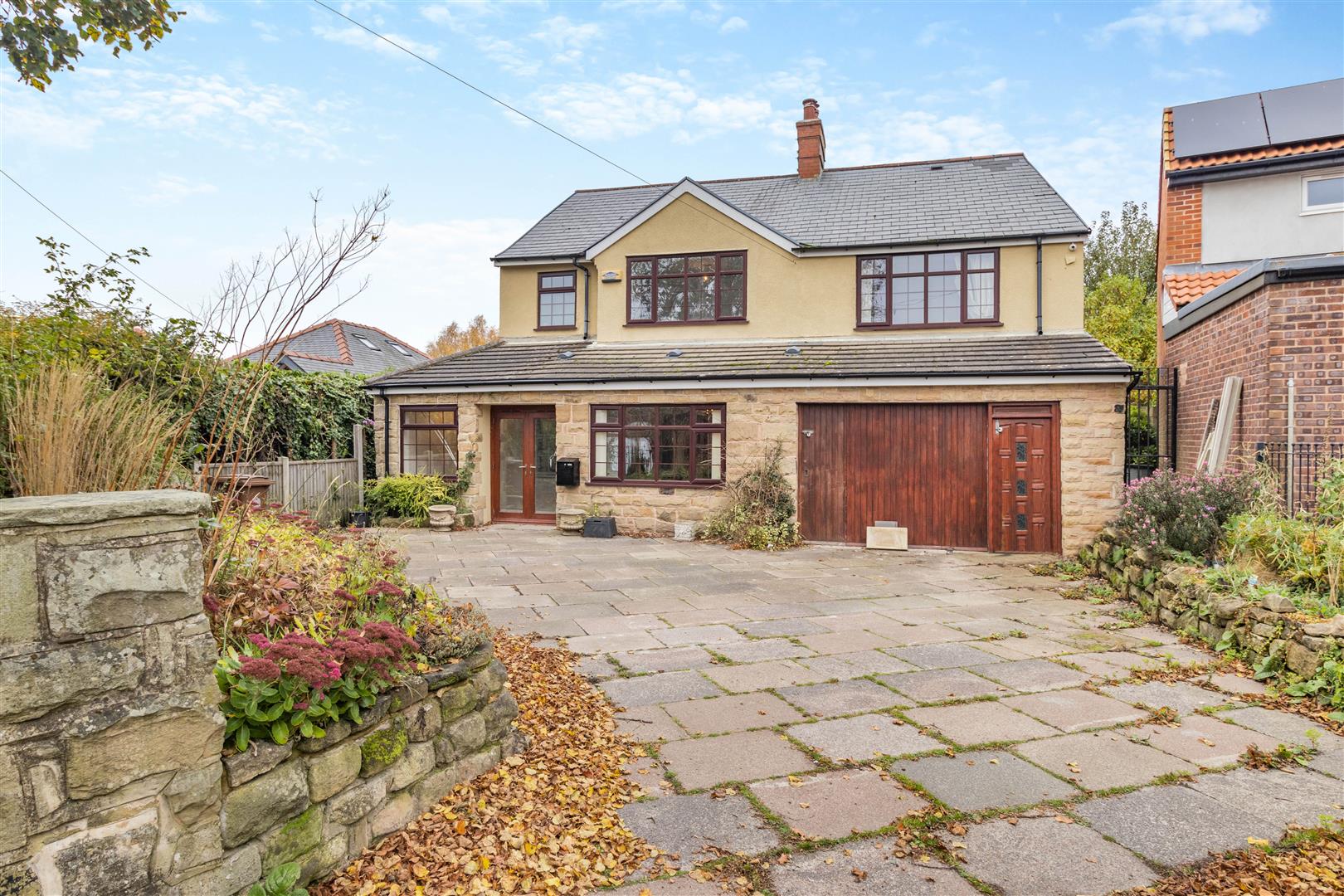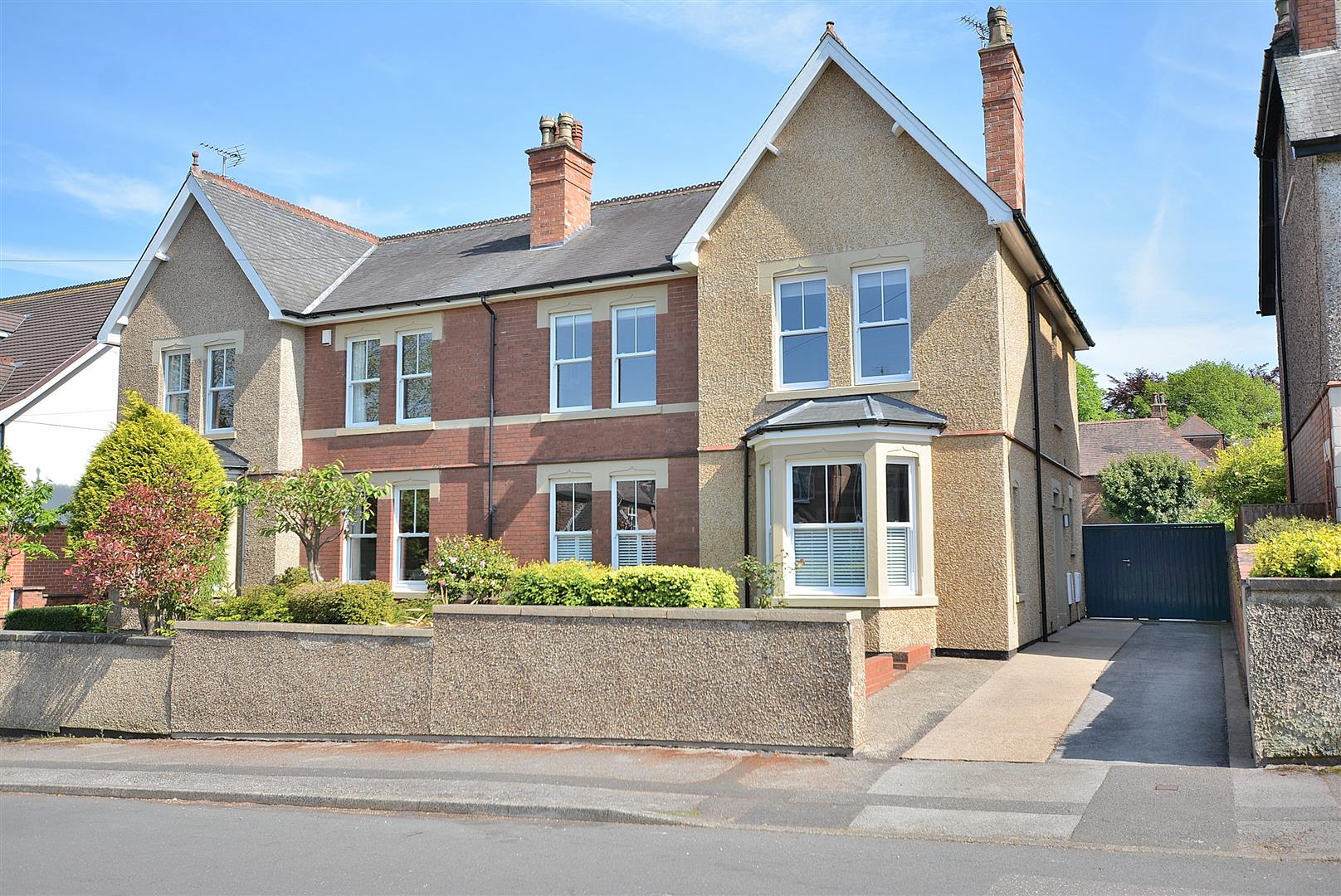** SOLD - Contracts successfully exchanged ** A three bedroom semi detached bungalow occupying a superb large plot extending to circa 0.67 of an acre with a substantial detached double garage, self contained one bedroom annexe and a range of outbuildings in a wonderful semi-rural location.
A rare opportunity to purchase a three bedroom semi detached bungalow, together with a substantial detached double garage, self contained one bedroom annexe and a range of outbuildings in a wonderful south facing position off Nottingham Road.
The property is presented in excellent condition throughout and has been updated and improved by our clients over the years to a high standard offering a modern and contemporary home of high calibre. A new roof was installed in 2018, a new conservatory built in 2010 and the double garage and annexe to the rear was built in 2012. The property has Calor gas central heating, UPVC double glazing and band A for council tax.
The property stands slightly elevated and in a superb position set well back from the lane on a large plot extending to circa 0.67 of an acre with delightful views over the south facing front garden and woodland beyond. The layout of living accommodation comprises a kitchen/breakfast room, lounge with French doors, a lovely L-shaped conservatory with log burner, inner hallway leading to three bedrooms and a modern bathroom with bath and separate shower. The annexe has electric heating, UPVC double glazing and accommodation comprising a kitchen with dining space, one bedroom and a shower room.
Outside - The property occupies a plot of two thirds of an acre or thereabouts in a truly wonderful semi-rural location off Nottingham Road, yet within close proximity to excellent facilities. The property is set back from the lane behind a post and rail fenced boundary which continues to one side and with a five-bar farm gate entrance which leads onto a long gravel driveway with feature light points up to an extensive parking area with turning space in front of a substantial detached double garage with twin remote controlled electric roller doors. There is a substantial front lawn kept in immaculate condition with a central circular feature paved area with gravel and heather shrubs. There are low stone walls towards the top of the driveway with heather shrubs and further colourful plants and shrubs. Immediately in front of the bungalow is extensive, raised Indian sandstone steps and patio extending across the full width of the property with four inset lights providing a lovely place to sit enjoying the south facing aspect with lovely views of the garden and woodland beyond. There is a stone wall raised flowerbed at the end of the patio with mature shrubs. Immediately outside the entrance door, there is a large porcelain paved patio providing further seating space with views across the rear garden. There is a hardstanding pathway to the rear of the property with gravel borders and plants, a large central lawn, fruit trees including plum, apple and pear and the Calor gas tank. There is a substantial detached double garage with an adjoining one bedroom annex to the rear. Situated at the end of the garden, is a large outbuilding, conservatory, and a garden store. Beyond here are two vegetable plots and a greenhouse bordering to further woodland.
A UPVC SIDE ENTRANCE DOOR PROVIDES ACCESS THROUGH TO THE:
Lounge - 4.88m x 3.38m (16'0" x 11'1") - Having a feature tiled fireplace with hearth and surround. Radiator, coving to ceiling and French doors to the front elevation leading out on to the south facing patio affording lovely views over the garden and woodland beyond.
Kitchen/Breakfast Room - 6.45m x 3.18m (21'2" x 10'5") - Having a range of modern high gloss cream cabinets with brushed chrome handles comprising wall cupboards, base units and drawers with quartz effect worktops above. Inset 1 1/2 bowl sink with drainer and chrome swan-neck mixer tap. Integrated stainless steel single oven, four ring electric hob and stainless extractor hood above. Integrated wine cooler and integrated fridge/freezer. Tiled floor, four ceiling spotlights, four additional light points, radiator, fitted breakfast bar and UPVC French doors through to the conservatory.
Pantry - 1.42m x 1.02m (4'8" x 3'4") - With tiled floor, fitted shelving, radiator and obscure double glazed window to the front elevation.
Conservatory - 5.00m max x 4.47m (16'5" max x 14'8") - A most delightful living and dining space with tinted roof and enjoying lovely views over the south facing front garden and woodland beyond. There is a log burner with quarry tiled hearth, laminate floor, ample double glazed windows and two sets of French doors lead out to the front and rear.
Inner Hallway - 4.01m max x 1.24m (13'2" max x 4'1") - With radiator, double power point and built-in storage cupboard housing the Worcester Bosch central heating boiler.
Inner Hallway Continued - 1.85m x 0.86m (6'1" x 2'10") - With loft hatch.
Bedroom 1 - 3.28m x 2.97m (10'9" x 9'9") - Having extensive fitted wardrobes across one wall with hanging rails and shelving and mirror fronted sliding doors. Radiator and French doors to the front elevation leading out on to the south facing patio affording lovely views over the garden and woodland beyond.
Bedroom 2 - 3.33m x 2.90m (10'11" x 9'6") - A second double bedroom, with radiator and double glazed window to the rear elevation.
Bedroom 3 - 3.00m x 2.21m (9'10" x 7'3") - With radiator and double glazed window to the rear elevation.
Bathroom - 2.82m x 1.83m (9'3" x 6'0") - Having a modern and contemporary four piece white suite with chrome fittings comprising a P-shaped panelled bath with mixer tap and shower attachment. Separate walk-in shower. Pedestal wash hand basin with mixer tap. Low flush WC. Contemporary tiled walls, chrome heated towel rail, radiator and obscure double glazed window to the rear elevation.
Substantial Detached Double Garage - 6.35m x 5.56m (20'10" x 18'3") - Equipped with power and light. Twin remote controlled electric roller doors. UPVC double glazed window to the side elevation.
Self Contained Annexe - Adjoining to the rear of the garage with 9'9" high ceilings. UPVC double glazed French doors open to:
Kitchen/Living - 3.89m x 3.40m (12'9" x 11'2") - Having base units, work surfaces, inset stainless steel sink with drainer and mixer tap and space for a fridge. Electric radiator, vinyl floor and two double glazed windows to the side and rear elevations. Open plan to:
Dining Area - 3.61m x 2.21m (11'10" x 7'3") - With two electric radiators, loft hatch and connecting door through to the double garage.
Bedroom - 3.25m x 2.82m (10'8" x 9'3") - With electric radiator, vinyl floor and double glazed window to the rear elevation.
Shower Room - 2.62m x 1.57m (8'7" x 5'2") - Having a walk-in tiled shower area with electric Triton shower. Pedestal wash hand basin. Low flush WC. Part tiled walls. Vinyl floor and obscure double glazed window to the front elevation.
Large Outbuilding - 5.38m x 4.19m (17'8" x 13'9") - With double power point.
Adjoining Conservatory - 3.43m x 2.62m (11'3" x 8'7") - With UPVC double glazed windows to the front elevation.
Adjoining Garden Store - 4.78m x 2.90m (15'8" x 9'6") - Equipped with power and light.
Council Tax - Bungalow - Ashfield District Council - Band A.
Council Tax - The Annexe - Ashfield District Council - Band A.
Viewing Details - Strictly by appointment with the selling agents. For out of office hours please call Alistair Smith, Director at Richard Watkinson and Partners on zero seven eight one seven two eight three five two one.
Tenure Details - The property is freehold with vacant possession upon completion.
Services Details - Mains electricity and water are connected. Drainage to a septic tank shared with number 4. Calor gas heating for the bungalow and electric heating for the annex.
Mortgage Advice - Mortgage advice is available through our independent mortgage advisor. Please contact the selling agent for further information. Your home is at risk if you do not keep up with repayments on a mortgage or other loan secured on it.
Fixtures & Fittings - Any fixtures and fittings not mentioned in these details are excluded from the sale price. No services or appliances which may have been included in these details have been tested and therefore cannot be guaranteed to be in good working order.
Read less










