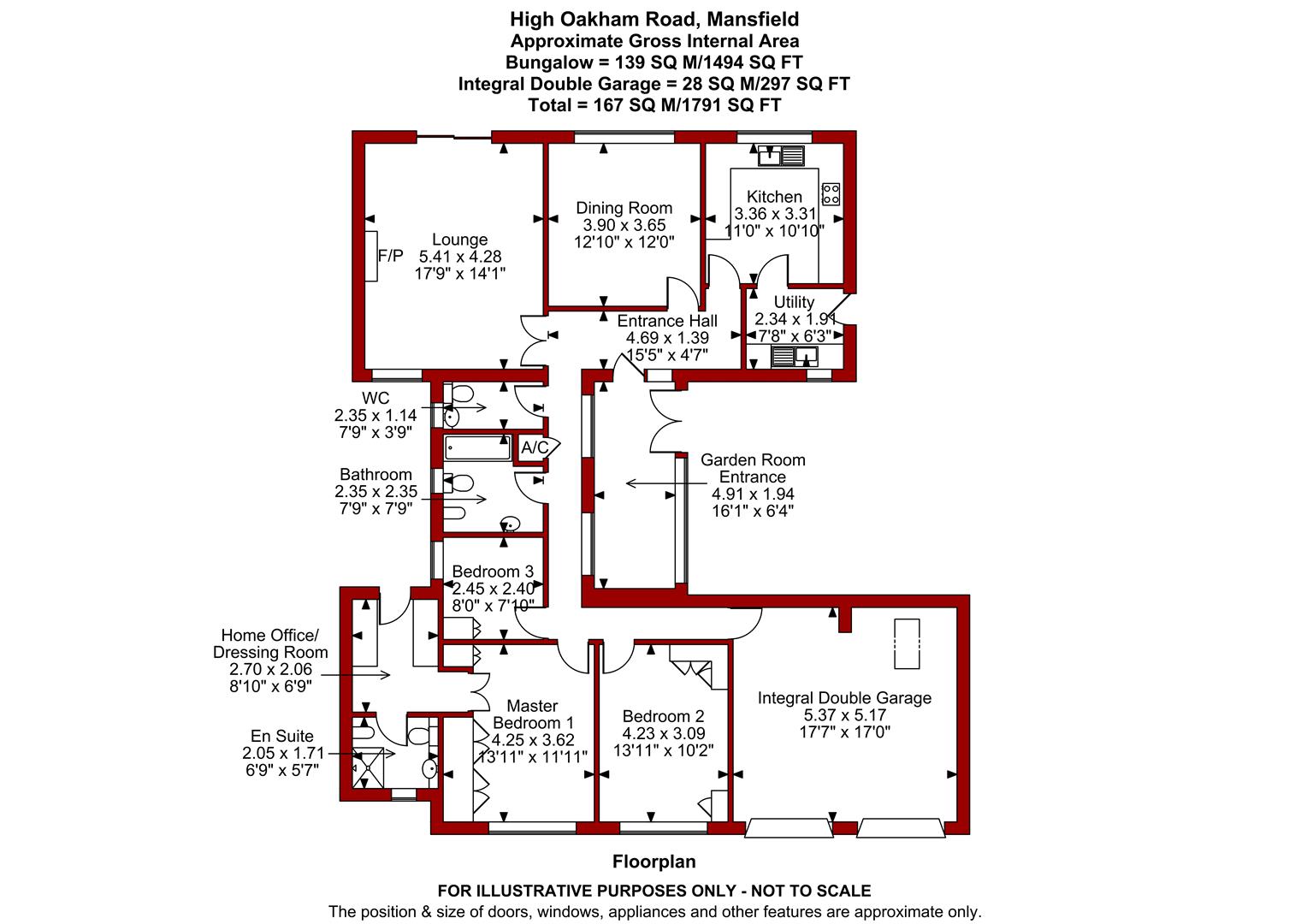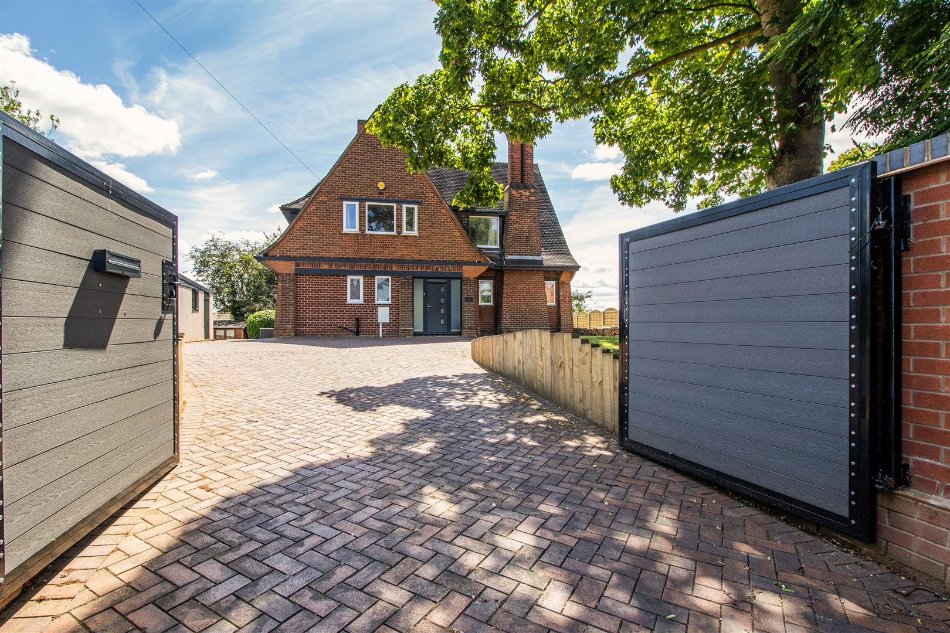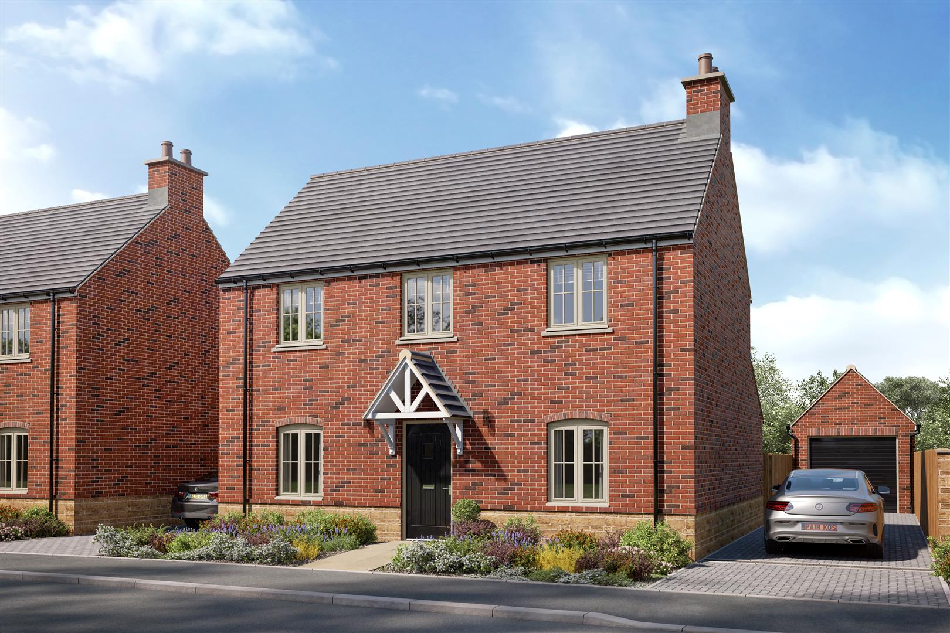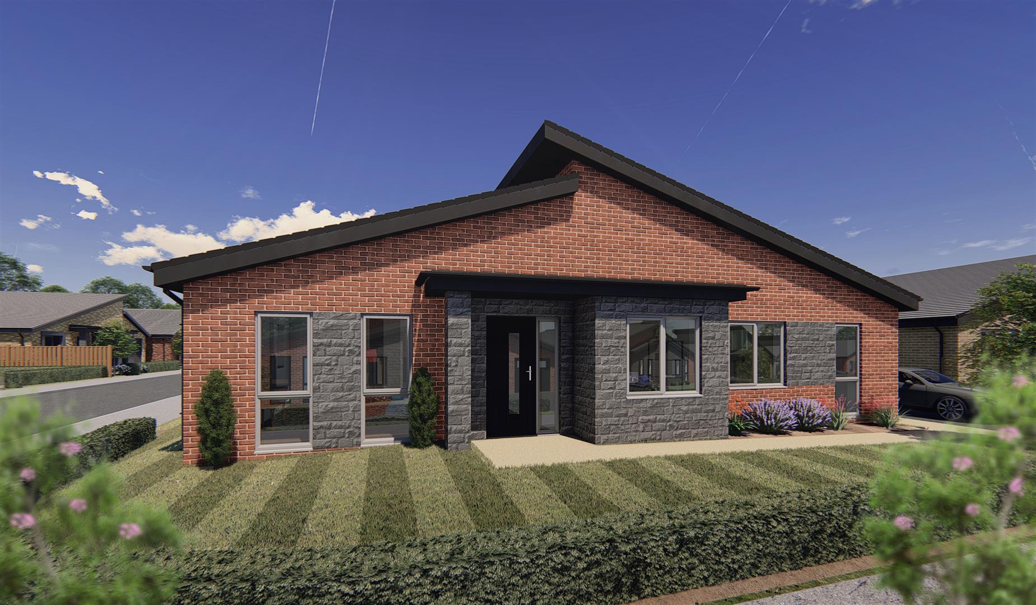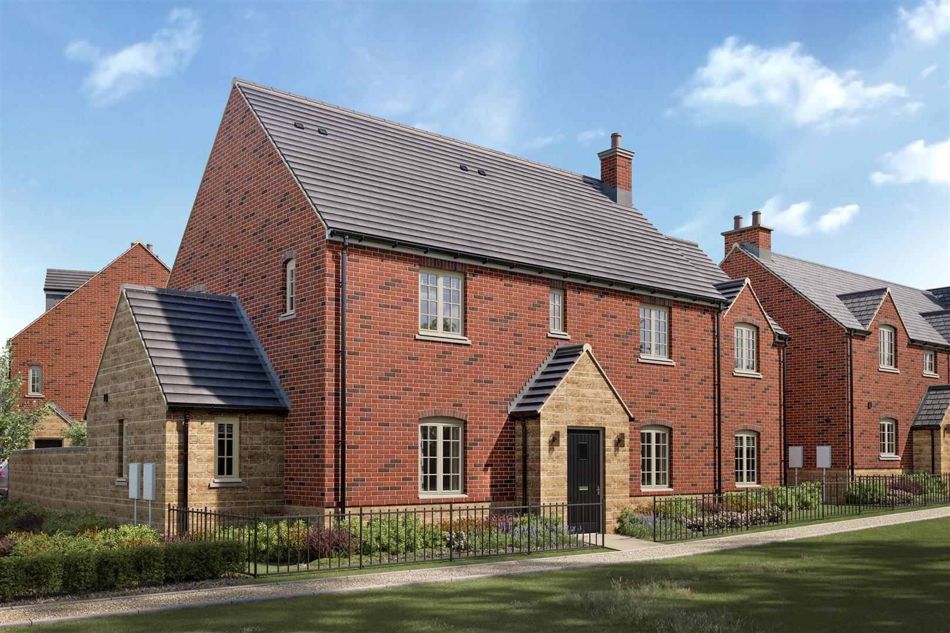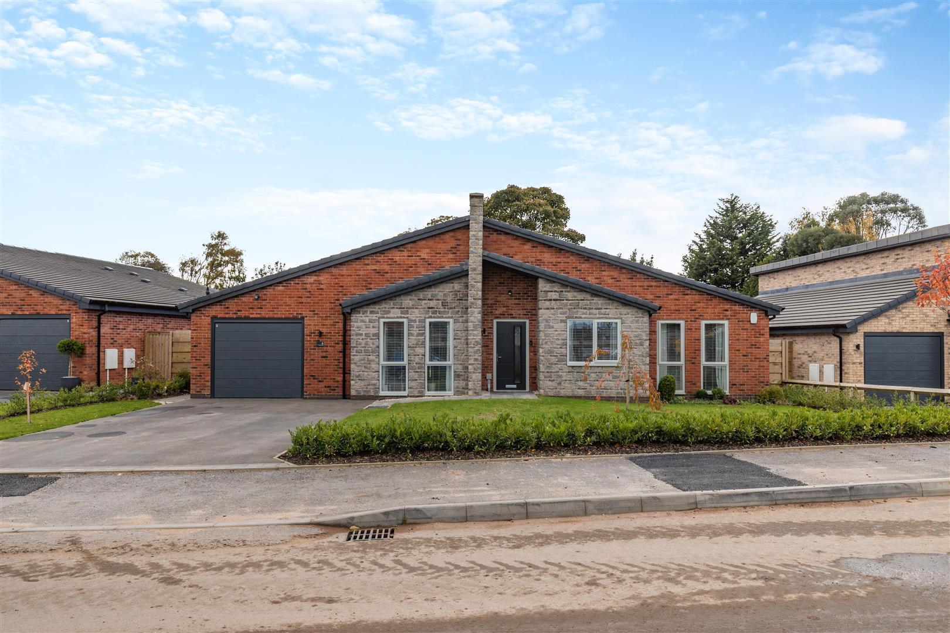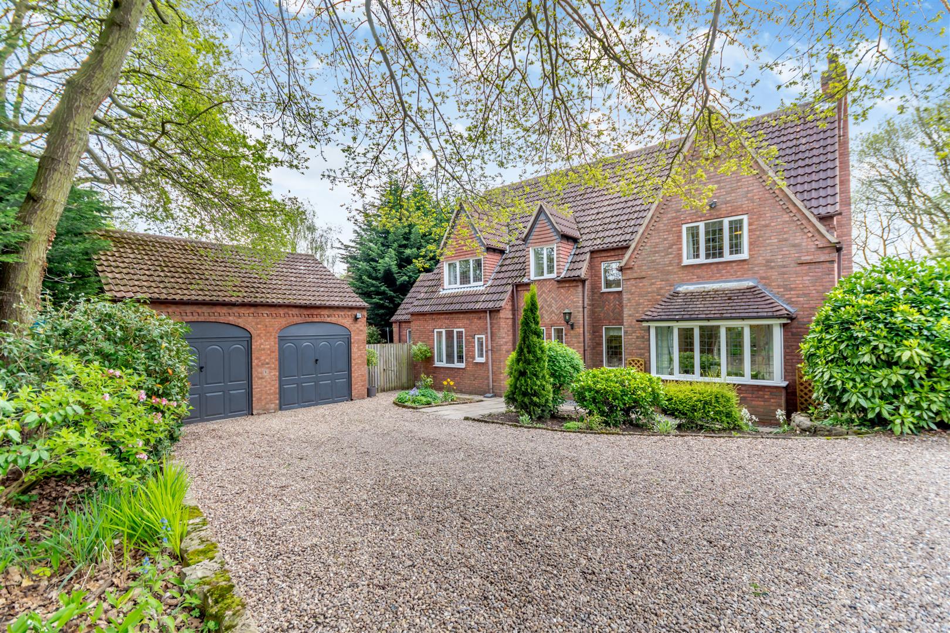A three bedroom detached bungalow with excellent potential in a prime suburban location on High Oakham Road.
A spacious detached bungalow with three bedrooms and two reception rooms, located on High Oakham Road - a highly desirable suburban location within walking distance to excellent local amenities. The property was built circa 1990 and has been occupied by our clients since 2000 during which time they have extended the property twice adding a front garden room entrance and a en suite and dressing room/home office to the master bedroom.
The living accommodation with gas central heating and UPVC double glazing comprises a garden room entrance, L-shaped entrance hallway, cloakroom/WC, lounge, dining room, kitchen and a utility. There is a master bedroom with fitted wardrobes, an en suite and a dressing room/home office with doorway leading out onto a small decked patio to the side of the property. Completing the accommodation are bedroom two, bedroom three and a bathroom.
Outside - Cherrydell is situated in a prime suburban location on the leafy, tree lined, High Oakham Road conveniently positioned within walking distance to excellent local facilities and High Oakham Primary School. The property stands back from the road behind a high conifer boundary and wide double opening gates adjacent to a single pedestrian gate which opens onto a block paved double width driveway with turning space leading to an integral double garage. The front garden is laid to lawn with planting borders on two sides with mature plants and shrubs. A pedestrian gate to the side opens onto a block paved path which immediately leads to a bin store area and garden outhouse. Beyond here, the block paved path continues to a second gate which leads to a central, private courtyard garden laid to block paving with gravel to one side. Beyond here, there is a raised decked patio leading to further block paved path and gate leading round to the rear garden. To the rear of the property, there is a delightful, low maintenance garden enjoying a southerly aspect. There are extensive gravel areas, borders on three sides with mature shrubs and a raised decked patio directly off the lounge. From the decked patio, steps lead round to a block paved area and path beyond which leads to further garden area off the master bedroom with slate chippings and steps leading up to a small decked patio.
UPVC FRENCH DOORS OPEN THROUGH TO THE:
Garden Room Entrance - 4.88m x 1.98m (16'0" x 6'6") - With radiator, tiled floor and connecting obscure glazed door provides access through to the:
Entrance Hall - 4.60m x 1.37m (15'1" x 4'6") - Airing cupboard housing the hot water cylinder. Three radiators, eight ceiling spotlights and two double glazed windows to the front elevation.
Lounge - 5.38m x 4.22m (17'8" x 13'10") - Having a coal effect gas fire with marble hearth and surround. Two radiators, coving to ceiling, double glazed window to the front elevation and double glazed sliding patio door leading out onto the rear garden.
Dining Room - 3.86m x 3.58m (12'8" x 11'9") - With radiator, coving to ceiling and double glazed window to the rear elevation.
Kitchen - 3.35m x 3.30m (11'0" x 10'10") - Having wall cupboards, base units and drawers with work surfaces above. Inset 1 1/2 bowl sink with drainer and mixer tap. Integrated single electric oven, four ring gas hob and extractor hood above. Integrated dishwasher. Space for a fridge/freezer. Tiled floor, four ceiling spotlights, chrome heated towel rail and double glazed window to the rear elevation.
Utility Room - 2.34m x 1.91m (7'8" x 6'3") - Having wall and base units, work surfaces and an inset sink with drainer and mixer tap. Wall mounted gas central heating boiler. Tiled floor, radiator, three ceiling spotlights, double glazed window to the front elevation and obscure double glazed side entrance door.
Hallway Continued - 6.35m x 0.84m (20'10" x 2'9") - Airing cupboard housing the hot water cylinder.
Cloakroom - 2.34m x 1.14m (7'8" x 3'9") - Having a low flush WC. Vanity unit with inset wash hand basin with chrome mixer tap and storage cupboard beneath. Part tiled walls, radiator and obscure double glazed window to the side elevation.
Bedroom 1 - 4.22m x 3.61m into wardrobes (13'10" x 11'10" into - Having extensive fitted wardrobes with hanging rails, shelving and drawers, plus additional floor level drawers. Radiator, six ceiling spotlights and double glazed window to the front elevation. Double wardrobe doors open through to the:
Home Office/Dressing Room - 2.67m x 2.06m (8'9" x 6'9") - A versatile living space, having fitted base unit, work surfaces and an inset stainless steel circular sink with mixer tap. Integrated fridge and dishwasher. There is a fitted dressing table with six drawers. Chrome heated towel rail and double glazed door leading out onto the decked patio.
En Suite - 2.03m x 1.78m (6'8" x 5'10") - Having a modern four piece white suite comprising a shower enclosure with rainfall shower plus additional shower attachment. Vanity unit with inset wash hand basin with mixer tap and storage cupboard beneath. Low flush WC with enclosed cistern. Tiled floor, tiled walls, chrome heated towel rail, four ceiling spotlights, extractor fan and obscure double glazed window to the front elevation.
Bedroom 2 - 4.22m x 3.10m (13'10" x 10'2") - Having fitted wardrobes with hanging rails and shelving. Radiator and double glazed window to the front elevation.
Bedroom 3 - 2.41m x 2.36m (7'11" x 7'9") - Having fitted wardrobes and fitted drawers. Radiator, three ceiling spotlights and double glazed window to the side elevation.
Bathroom - 2.34m x 2.34m (7'8" x 7'8") - Having a panelled bath with mixer tap and shower handset. Low flush WC. Bidet with mixer tap. Vanity unit with inset wash hand basin with mixer tap and storage cupboard beneath. Heated towel rail, laminate floor, six ceiling spotlights, extractor fan and obscure double glazed window to the side elevation.
Integral Double Garage - 5.33m x 5.26m (17'6" x 17'3") - With boarded loft storage space. Twin remote controlled electric up and over doors. Water supply and connecting door to the hallway.
Viewing Details - Strictly by appointment with the selling agents. For out of office hours please call Alistair Smith, Director at Richard Watkinson and Partners on 07817-283-521.
Tenure Details - The property is freehold with vacant possession upon completion.
Services Details - All mains services are connected.
Mortgage Advice - Mortgage advice is available through our independent mortgage advisor. Please contact the selling agent for further information. Your home is at risk if you do not keep up with repayments on a mortgage or other loan secured on it.
Fixtures & Fittings - Any fixtures and fittings not mentioned in these details are excluded from the sale price. No services or appliances which may have been included in these details have been tested and therefore cannot be guaranteed to be in good working order.
Read less

