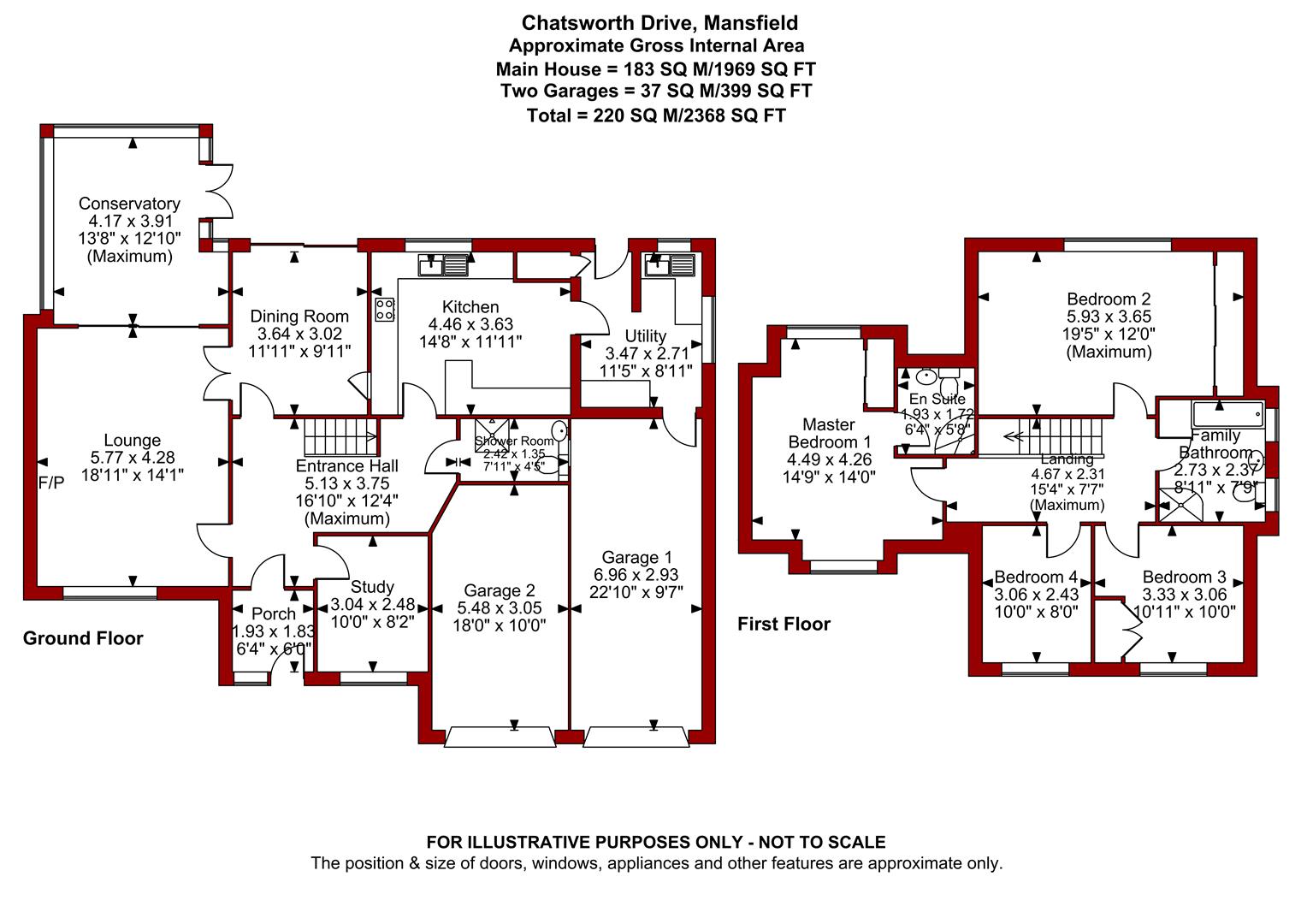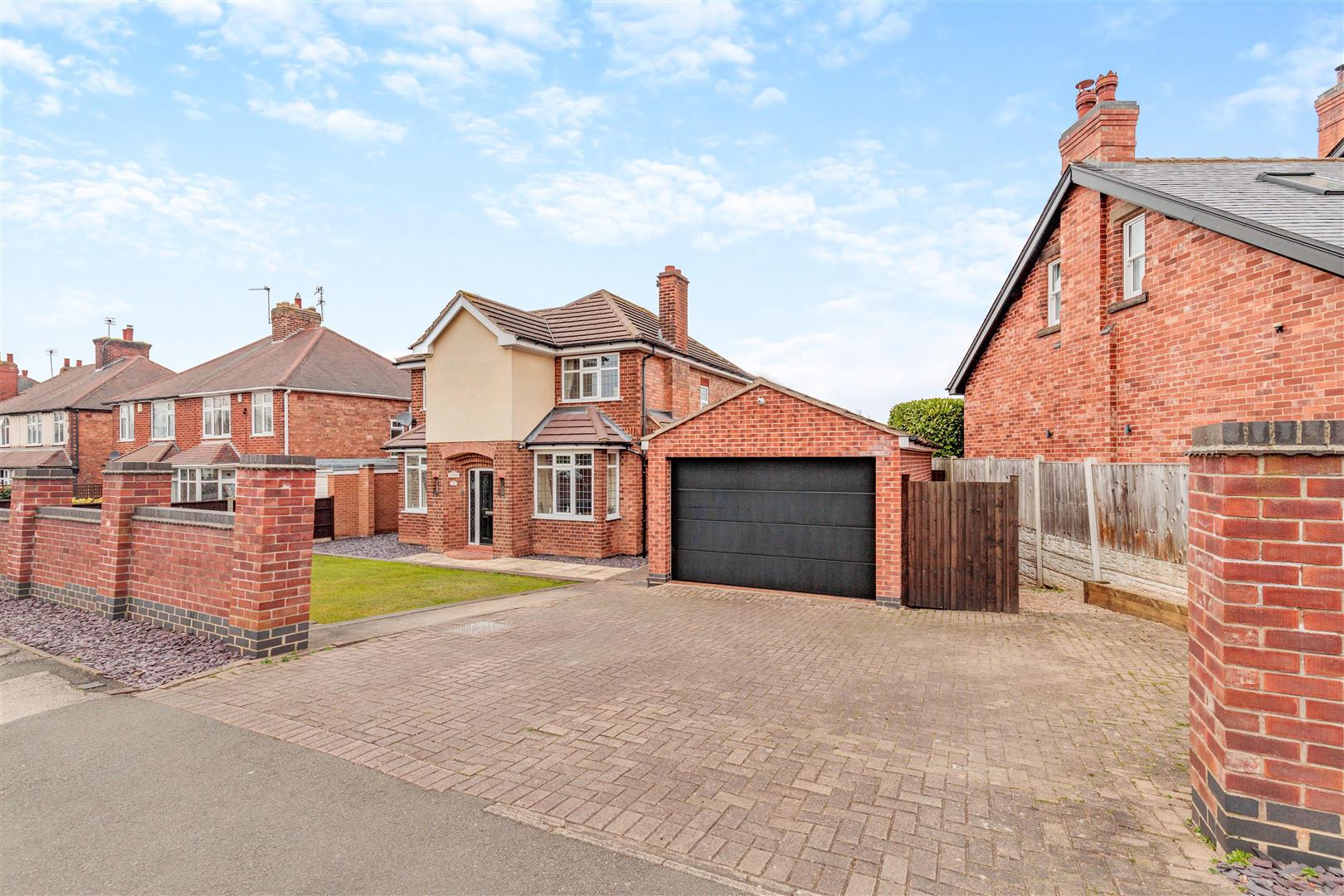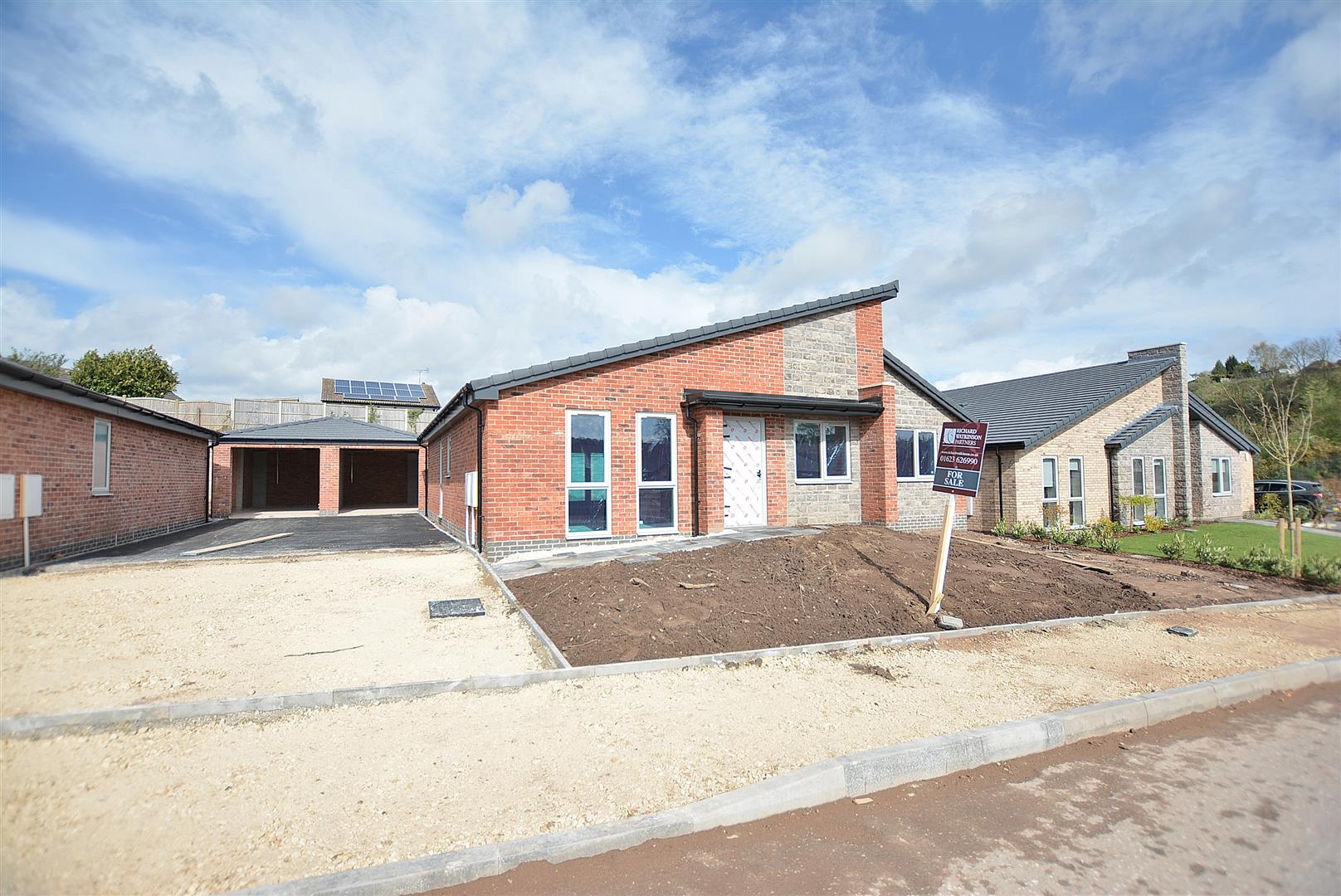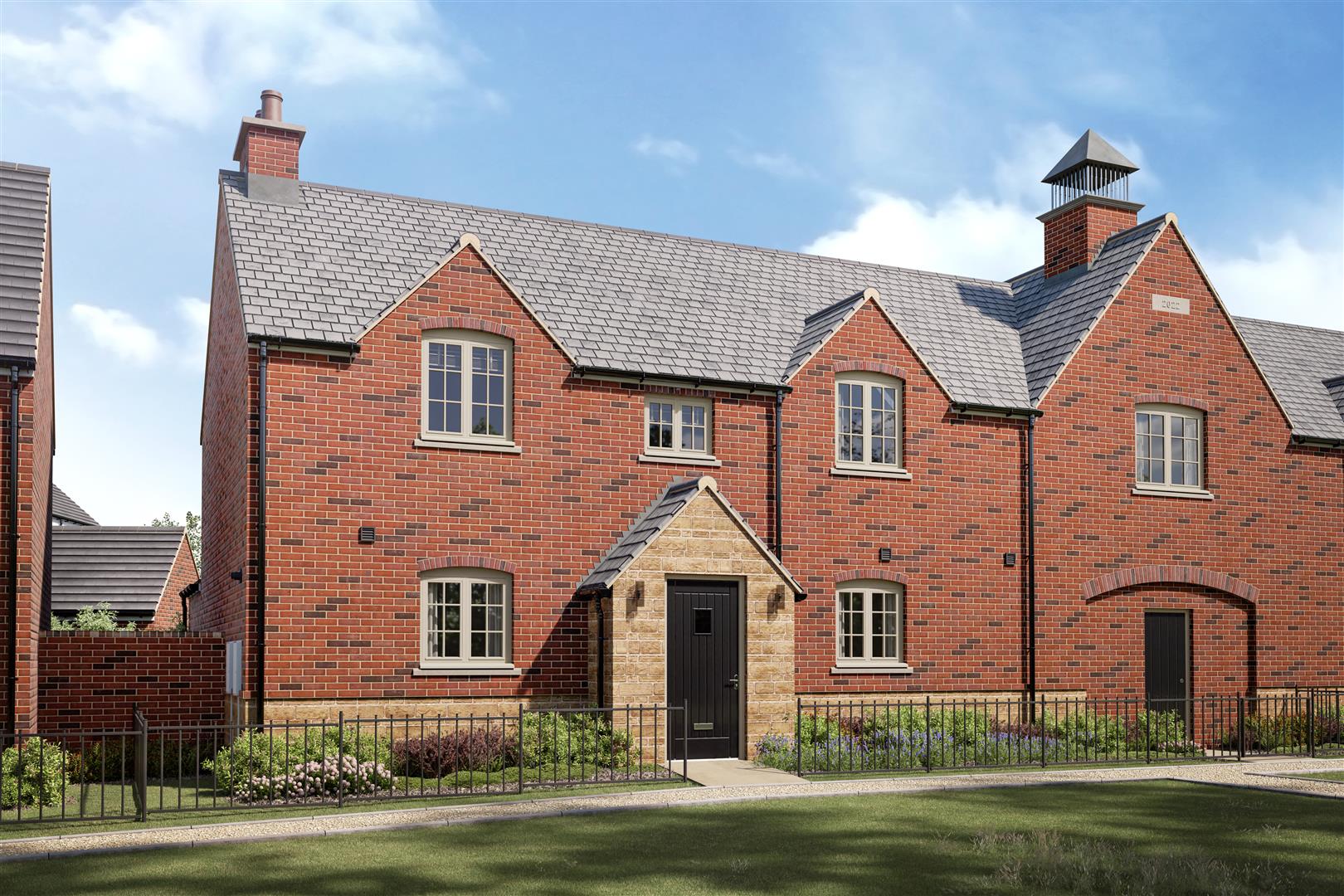A spacious detached family house with four bedrooms, ample living areas, a modern kitchen/breakfast room and a substantial, south facing terrace garden in a highly favourable Berry Hill location.
A spacious four bedroom detached family house occupying a large plot extending to circa 0.20 of an acre with a south facing rear garden and two garages in a highly regarded Berry Hill location.
The property boasts a spacious internal layout approaching 2,000 sq ft with gas central heating and UPVC double glazing. The layout of living accommodation comprises an entrance porch, entrance hall, downstairs shower room, study, dining room, dual aspect lounge, conservatory, modern kitchen/breakfast room with peninsula island and integrated appliances, and a utility room with useful cloaks cupboard housing the central heating boiler. The first floor galleried landing leads to a master bedroom with en suite. There is a large second double bedroom with fitted wardrobes, two further bedrooms and a family bathroom.
Outside - The property occupies a large plot extending to circa 0.20 of an acre with a south facing rear garden and two good sized garages (one integral). There is a substantial block paved driveway with turning space providing ample off road parking with space to keep a motorhome. The front garden is laid to gravel with gated access to the side providing access to the rear garden. To the rear of the property, there is a substantial Indian sandstone terrace garden with post and rail boundaries and a retaining walled boundary beneath which extends across the full width of the house with steps leading down to a lower level lawn with planting borders.
AN OBSCURE UPVC DOUBLE GLAZED FRONT ENTRANCE DOOR PROVIDES ACCESS THROUGH TO THE:
Entrance Porch - 1.91m x 1.78m (6'3" x 5'10") - With coving to ceiling and obscure glazed window to the side elevation. Connecting door through to:
Entrance Hall - 5.08m x 3.73m max (16'8" x 12'3" max) - With radiator, coving to ceiling and stairs to the first floor landing.
Ground Floor Shower Room - 2.39m x 1.35m (7'10" x 4'5") - Having a shower enclosure with electric shower. Vanity unit with inset wash hand basin with mixer tap and storage cupboard and drawers beneath. Low flush WC with enclosed cistern. Obscure double glazed window to the side elevation.
Study - 3.00m x 2.41m (9'10" x 7'11") - With radiator, coving to ceiling and double glazed window to the front elevation.
Dining Room - 3.61m x 3.00m (11'10" x 9'10") - With radiator, coving to ceiling and double glazed sliding patio door leading out onto the rear garden.
Lounge - 5.77m x 4.24m (18'11" x 13'11") - Having an attractive stone fireplace with inset coal effect gas fire with granite hearth. Radiator, coving to ceiling, double glazed window to the front elevation and sliding door through to the:
Conservatory - 4.06m x 3.96m max (13'4" x 13'0" max) - (9'5" min). With tiled floor, gas fire and French doors leading out onto the substantial terrace garden.
Kitchen/Breakfast Room - 4.45m x 3.66m (14'7" x 12'0") - The kitchen has been recently refurbished to include a modern range of shaker cabinets comprising wall cupboards, base units and drawers with chrome handles complemented by marble effect worktops. Inset 1 1/2 bowl stainless steel sink with drainer and chrome swan neck Quooker boiling tap. There are integrated appliances to include a double oven, four ring induction hob and extractor hood above. Integrated dishwasher and integrated fridge/freezer. There is a peninsula island with space for stools underneath. Tiled floor, eleven ceiling spotlights, radiator and double glazed window to the rear elevation.
Utility - 3.45m max x 2.69m (11'4" max x 8'10") - Having wall cupboards, base units and drawers with work surfaces above. Inset 1 1/2 bowl stainless steel sink with drainer and mixer tap. Plumbing for a washing machine. Tiled floor, radiator, six ceiling spotlights, two double glazed windows to the side and rear elevations.
Cloaks Cupboard - 1.12m x 0.89m (3'8" x 2'11") - With tiled floor and housing the gas fired central heating boiler.
First Floor Galleried Landing - 4.85m x 2.31m (15'11" x 7'7") - With loft hatch.
Master Bedroom 1 - 4.90m max x 4.24m max (16'1" max x 13'11" max) - A dual aspect double bedroom with radiator and double glazed windows to the front and rear elevations.
En Suite - 1.93m x 1.65m (6'4" x 5'5") - Having a modern three piece white suite with chrome fittings comprising a tiled shower cubicle with Triton electric shower. Pedestal wash hand basin with chrome mixer tap. Low flush WC with enclosed cistern. Chrome heated towel rail, tiled floor and part tiled walls.
Bedroom 2 - 4.83m x 3.63m (15'10" x 11'11") - A large second double bedroom, having fitted wardrobes across one wall with hanging rails and shelving and sliding fronted doors. Radiator and double glazed window to the rear elevation.
Bedroom 3 - 3.30m x 3.02m (10'10" x 9'11") - Having fitted wardrobes with hanging rails and overhead storage cupboards. Radiator and double glazed window to the front elevation.
Bedroom 4 - 3.02m x 2.41m (9'11" x 7'11") - With radiator and double glazed window to the front elevation.
Family Bathroom - 2.74m x 2.26m (9'0" x 7'5") - Having a four piece white suite comprising a panelled bath with mixer tap. Separate tiled shower enclosure. Pedestal wash hand basin with mixer tap. Low flush WC. Tiled floor, tiled walls, chrome heated towel rail, six ceiling spotlights and two obscure double glazed windows to the side elevation.
Integral Garage 1 - 7.06m x 2.92m (23'2" x 9'7") - Equipped with power and light. Obscure glazed window to the side elevation. Up and over door.
Garage 2 - 5.46m x 3.02m (17'11" x 9'11") - Equipped with power and light and water tap. Up and over door.
Viewing Details - Strictly by appointment with the selling agents. For out of office hours please call Alistair Smith, Director at Richard Watkinson and Partners on 07817-283-521.
Tenure Details - The property is freehold with vacant possession upon completion.
Services Details - All mains services are connected.
Mortgage Advice - Mortgage advice is available through our independent mortgage advisor. Please contact the selling agent for further information. Your home is at risk if you do not keep up with repayments on a mortgage or other loan secured on it.
Fixtures & Fittings - Any fixtures and fittings not mentioned in these details are excluded from the sale price. No services or appliances which may have been included in these details have been tested and therefore cannot be guaranteed to be in good working order.
Read less










