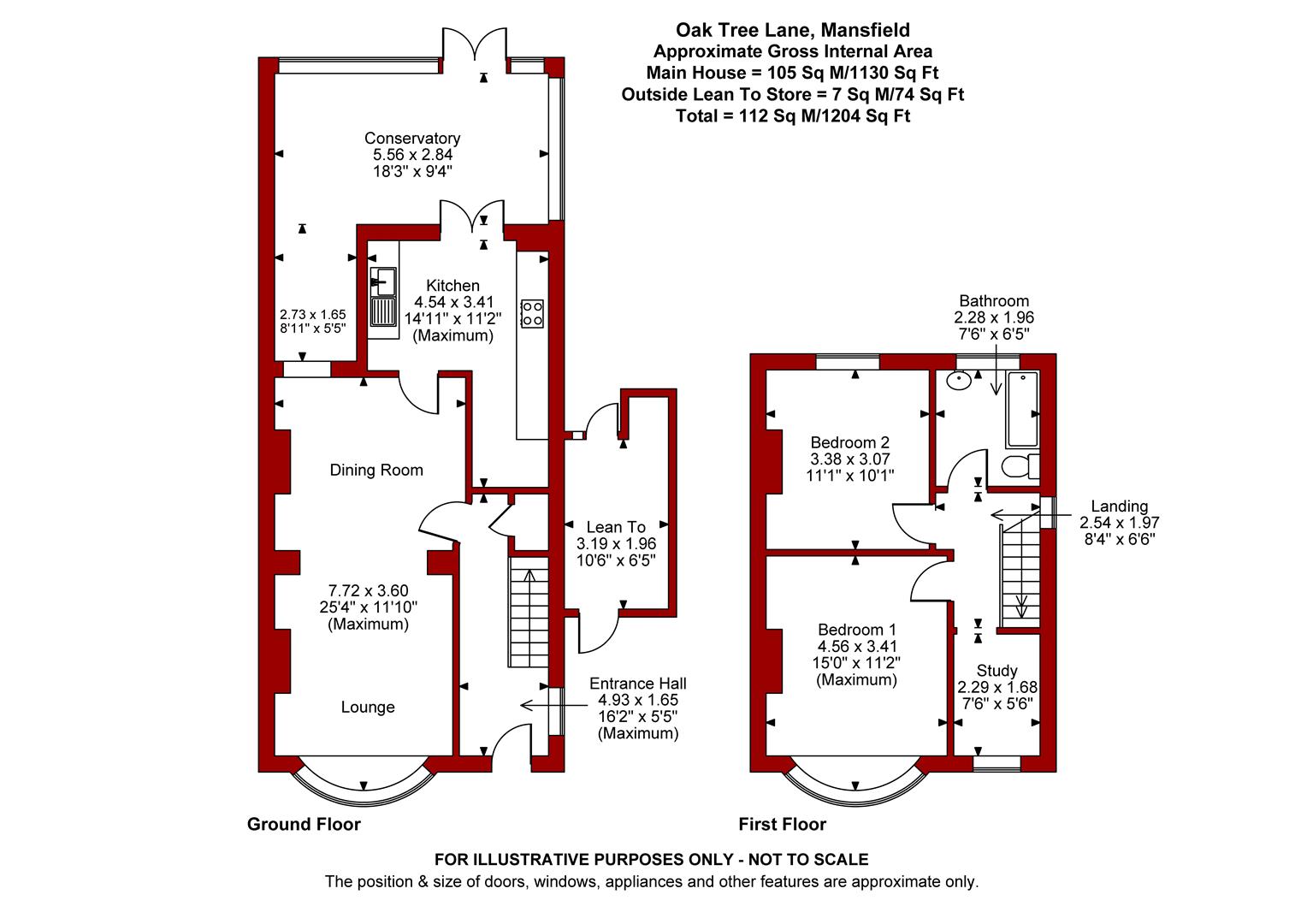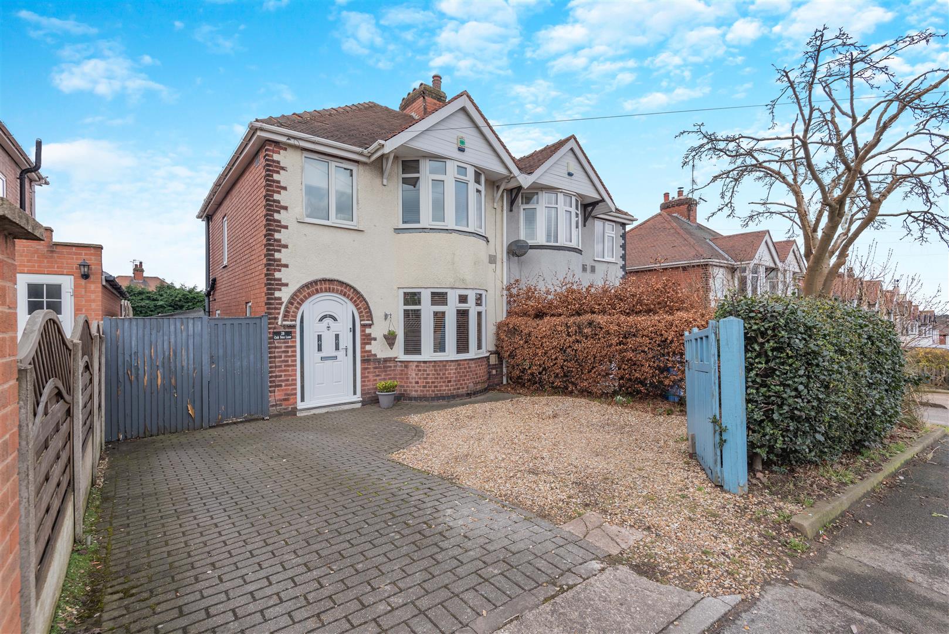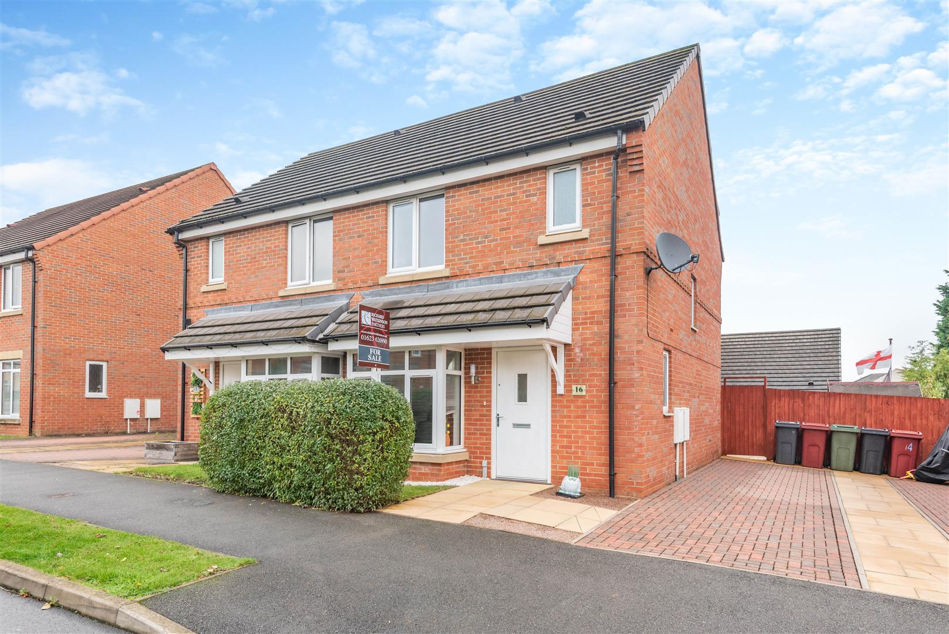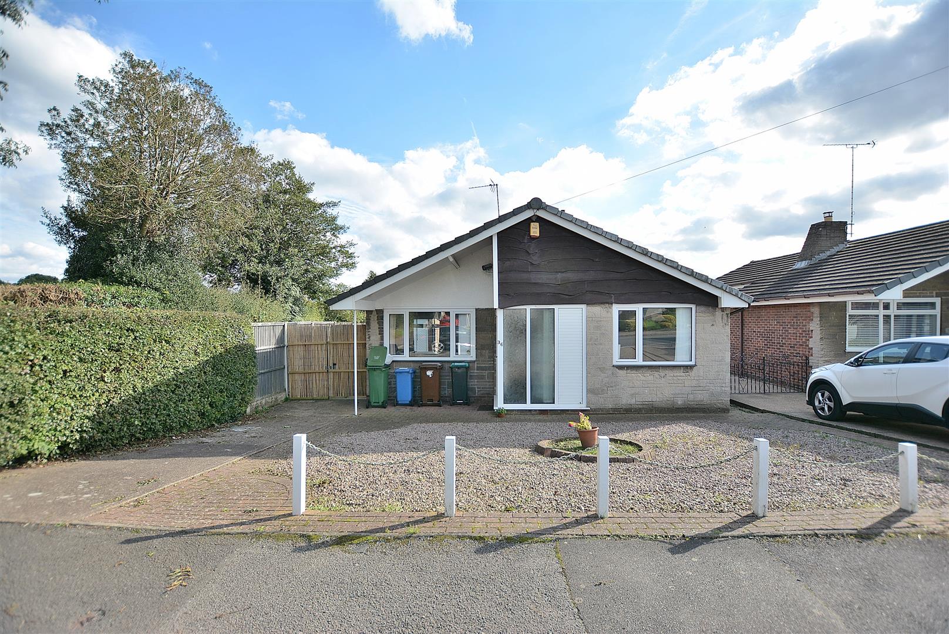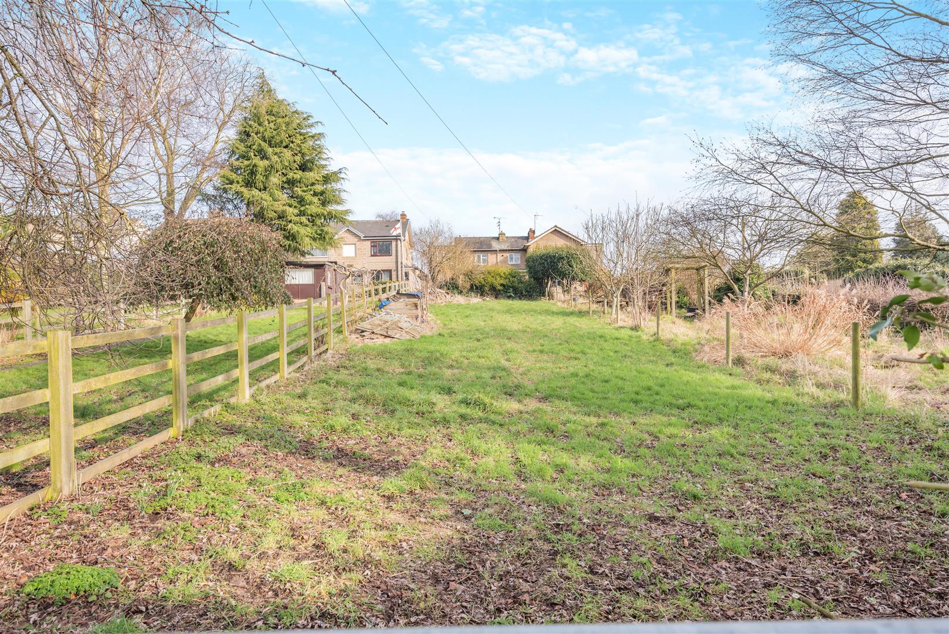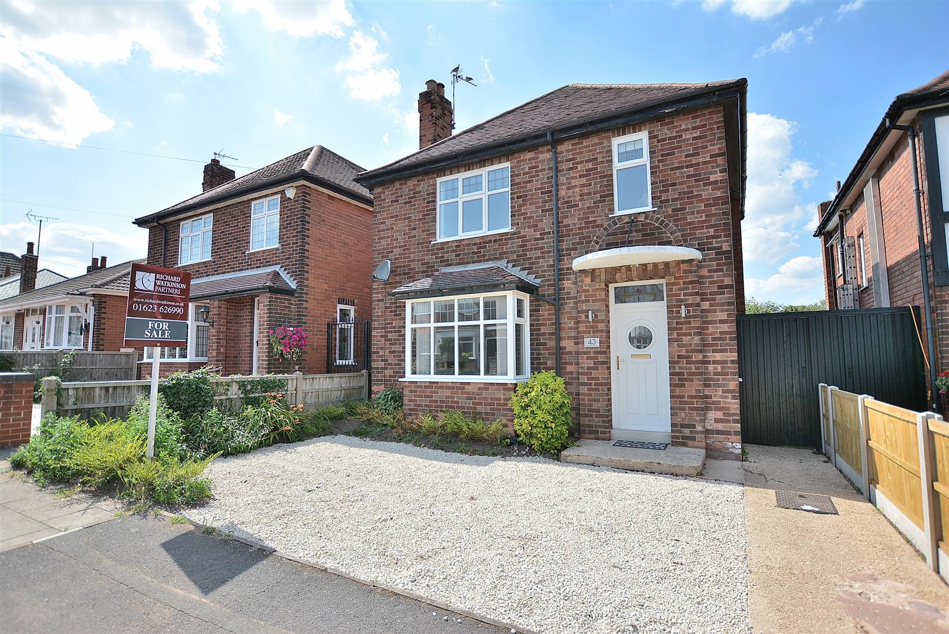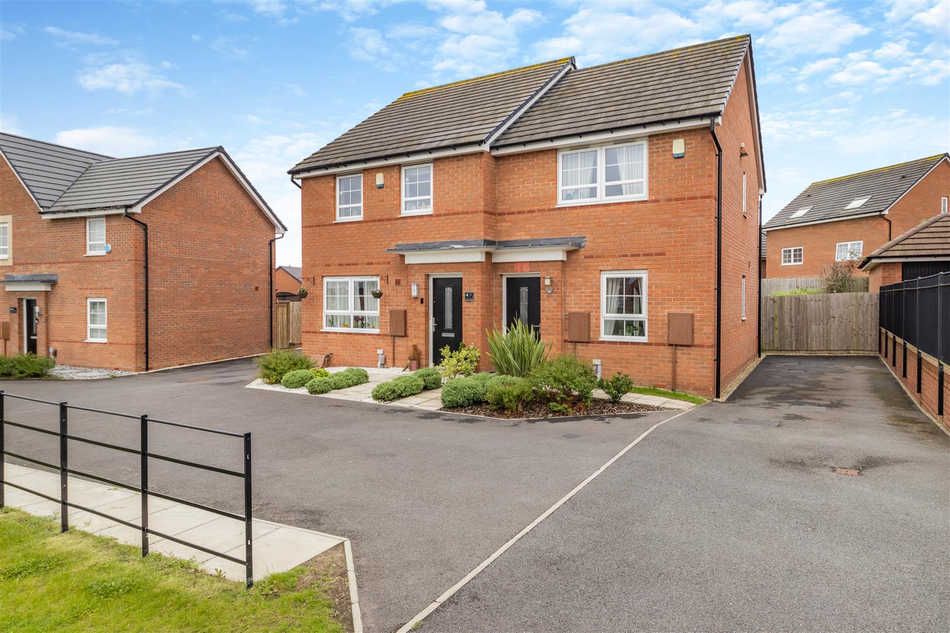** NO CHAIN ** A spacious two bedroom (plus study) semi detached house in an established suburban location.
A traditional, bay fronted, two bedroom (plus study) semi detached house in an established suburban location within close proximity to excellent facilities and the transport network.
The property is presented in excellent condition throughout with modern and contemporary fixtures and fittings and the benefit of gas central heating and UPVC double glazing. The ground floor layout of living accommodation comprises an entrance hall, a spacious open plan lounge and dining room, kitchen and a conservatory. The first floor landing leads to two bedrooms, a study and a modern bathroom.
The property is offered to the market with the benefit of no upward chain and internal viewing is highly recommended.
Outside - Externally, the house stands back from Oak Tree Lane with a gravel frontage providing off road parking for two cars. A gate to the side of the house leads to an outside lean to store with access through here to the rear garden. To the rear of the property, there is a large paved patio which continues to the side of the house and onto the rear garden beneath a pergola. There is also a decked patio, L-shaped lawn and plants and shrubs to the borders to the side and rear.
A UPVC DOUBLE GLAZED FRONT ENTRANCE DOOR PROVIDES ACCESS THROUGH TO THE:
Entrance Hall - 4.93m x 1.63m (16'2" x 5'4") - With radiator, herringbone wood effect vinyl floor, understairs storage cupboard, obscure double glazed window to the side elevation and stairs to the first floor landing.
Open Plan Lounge - 4.24m into bay x 3.38m (13'11" into bay x 11'1") - With radiator, coving to ceiling, herringbone wood effect vinyl floor and double glazed bay window to the front elevation.
Open Plan Dining Room - 3.56m x 3.33m (11'8" x 10'11") - With radiator, coving to ceiling, herringbone wood style vinyl floor and double glazed window to the rear elevation.
Kitchen - 4.83m max x 2.77m (15'10" max x 9'1") - Having wall cupboards, base units and drawers with wood effect laminate work surfaces above. Inset 1 1/2 bowl stainless steel sink with drainer and mixer tap. Integrated single electric oven, four ring electric hob and stainless steel chimney extractor hood above. Plumbing for a washing machine and space for a tumble dryer and space for a fridge/freezer. Radiator, herringbone wood effect vinyl floor and French doors leading to:
Conservatory - 5.74m max x 4.62m (18'10" max x 15'2") - With vertical radiator, laminate floor and French doors leading out onto the rear garden.
First Floor Landing - 2.54m x 1.96m max (8'4" x 6'5" max) - With obscure double glazed window to the side elevation.
Bedroom 1 - 4.34m into bay x 3.40m (14'3" into bay x 11'2") - With radiator and double glazed bay window to the front elevation.
Bedroom 2 - 3.35m x 3.05m (11'0" x 10'0") - With radiator and double glazed window to the rear elevation.
Study - 2.06m x 1.65m (6'9" x 5'5") - With radiator and double glazed window to the front elevation.
Family Bathroom - 2.26m x 1.96m (7'5" x 6'5") - Having a modern three piece white suite comprising a panelled bath with mixer tap and Creda electric shower over. Contemporary wash hand basin with mixer tap mounted on a table. Low flush WC. Laminate floor, chrome heated towel rail, tiling to one wall and obscure double glazed window to the rear elevation.
Outhouse Lean To Store - 3.18m x 1.96m (10'5" x 6'5") - With gate to the front elevation and UPVC double glazed door to the rear elevation.
Viewing Details - Strictly by appointment with the selling agents. For out of office hours please call Alistair Smith, Director at Richard Watkinson and Partners on 07817-283-521.
Tenure Details - The property is freehold with vacant possession upon completion.
Services Details - All mains services are connected.
Mortgage Advice - Mortgage advice is available through our independent mortgage advisor. Please contact the selling agent for further information. Your home is at risk if you do not keep up with repayments on a mortgage or other loan secured on it.
Fixtures & Fittings - Any fixtures and fittings not mentioned in these details are excluded from the sale price. No services or appliances which may have been included in these details have been tested and therefore cannot be guaranteed to be in good working order.
Read less

