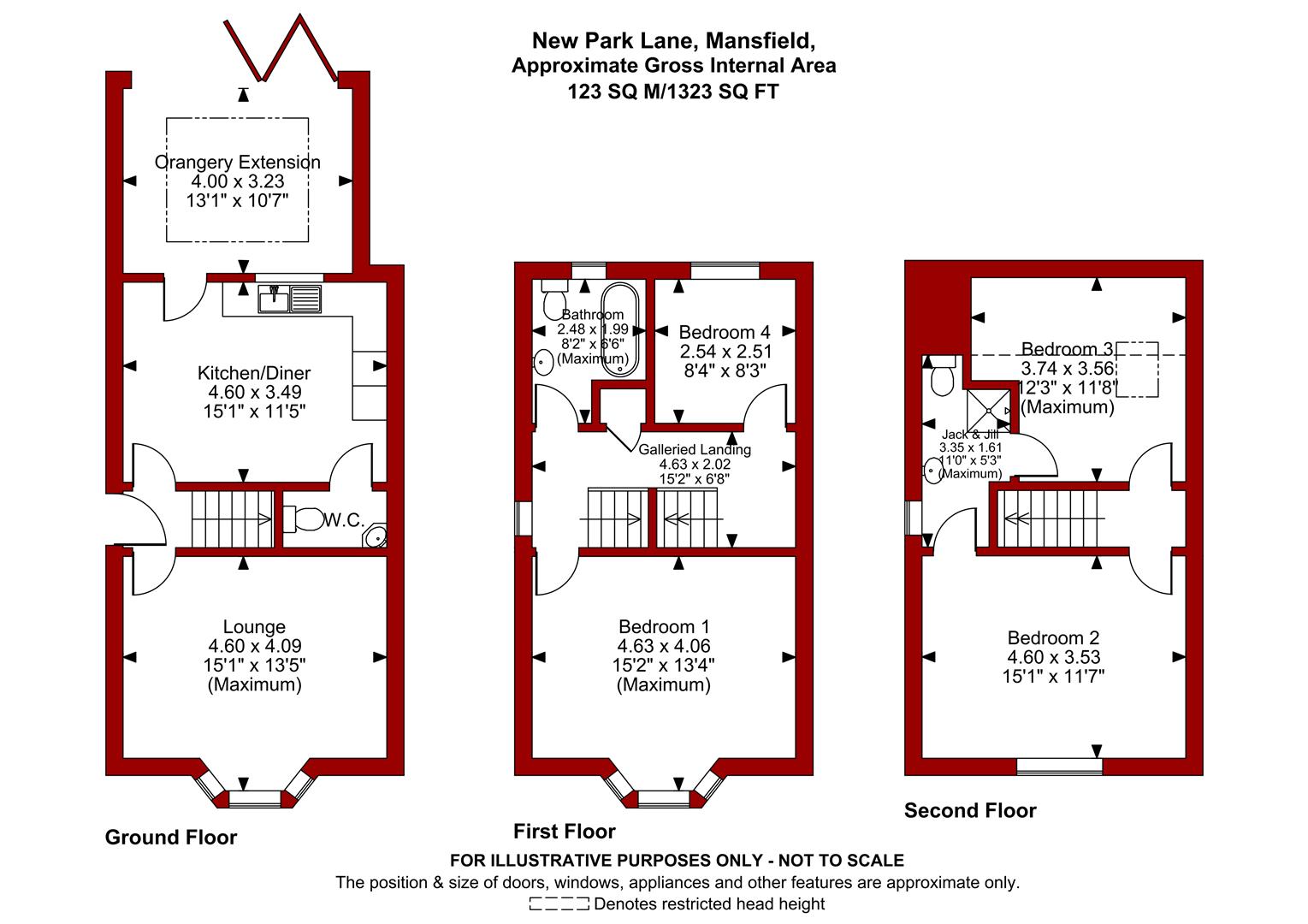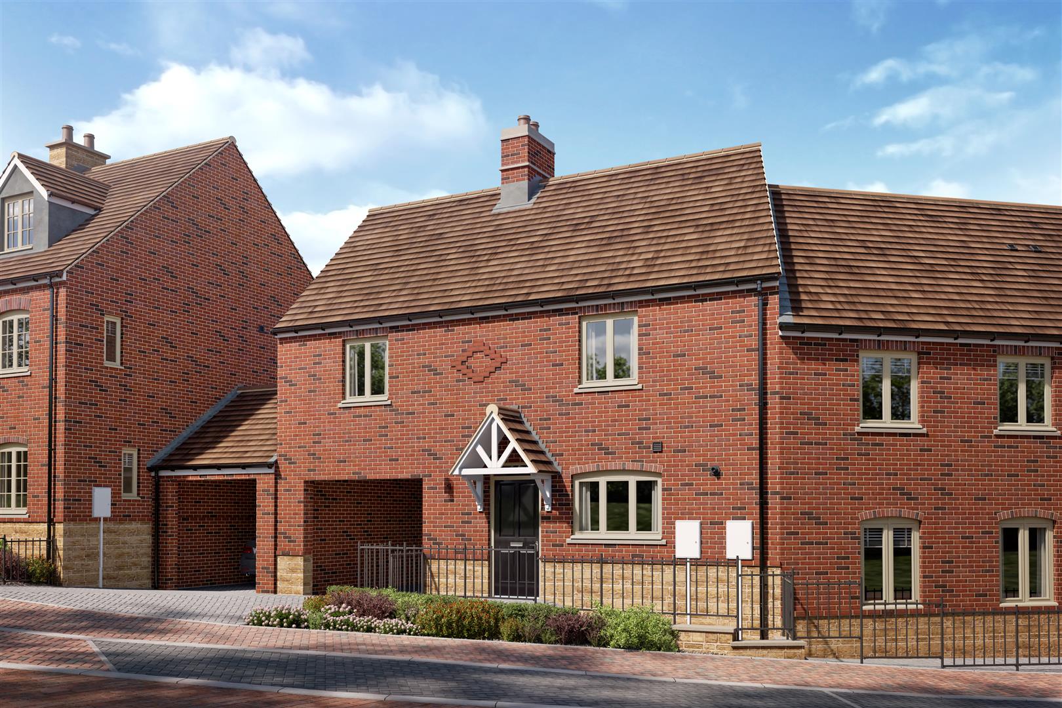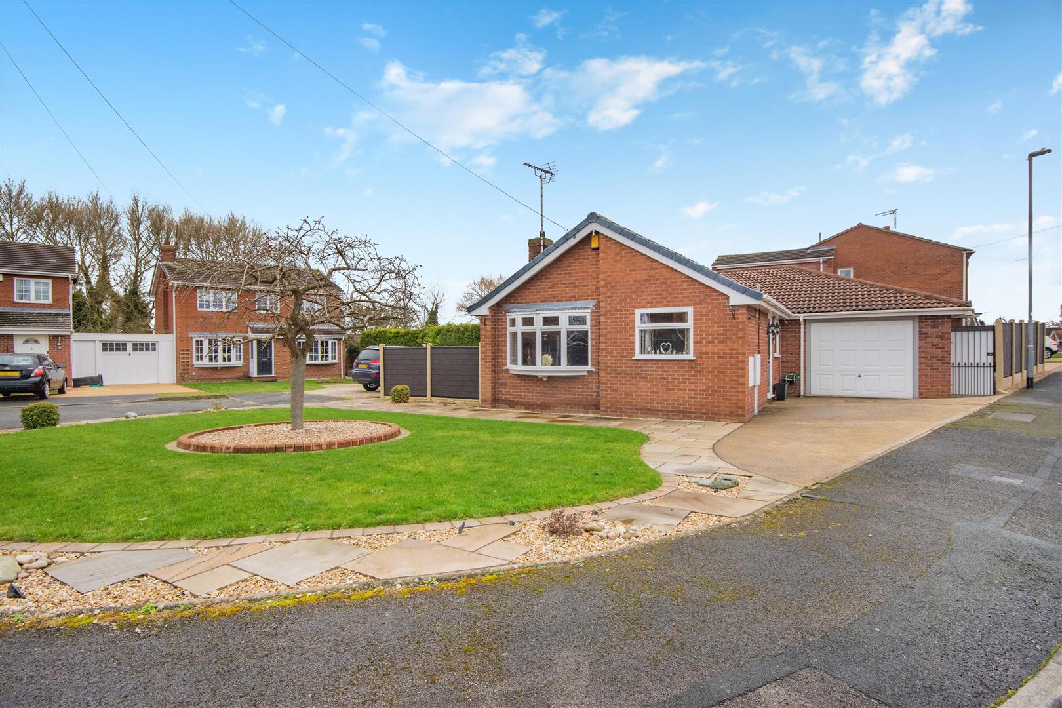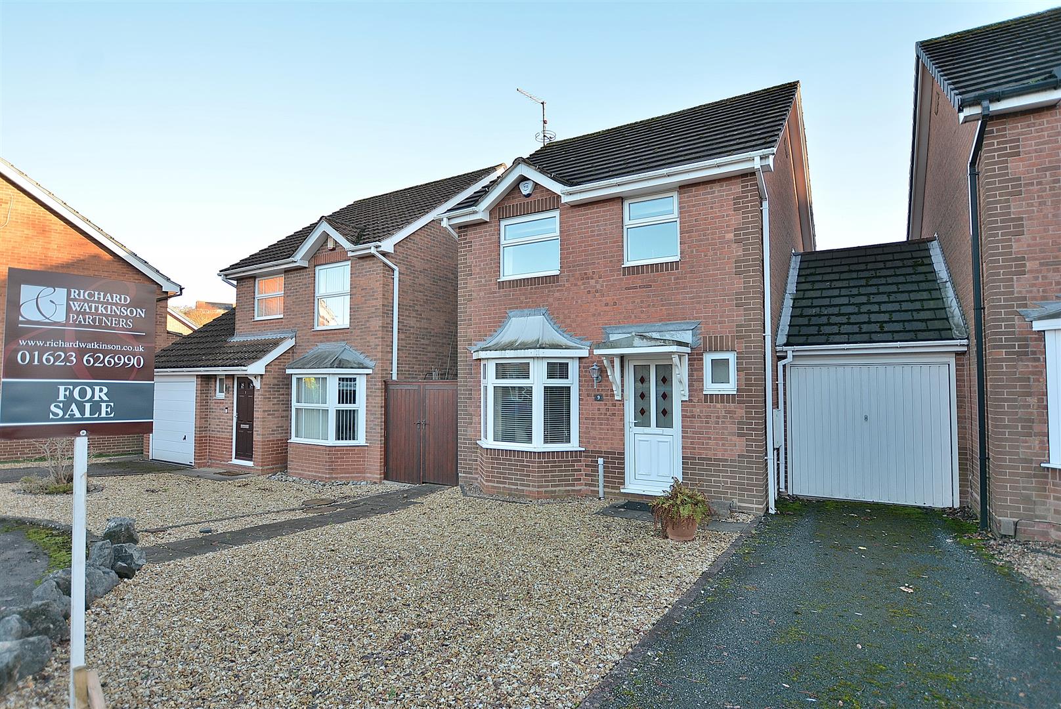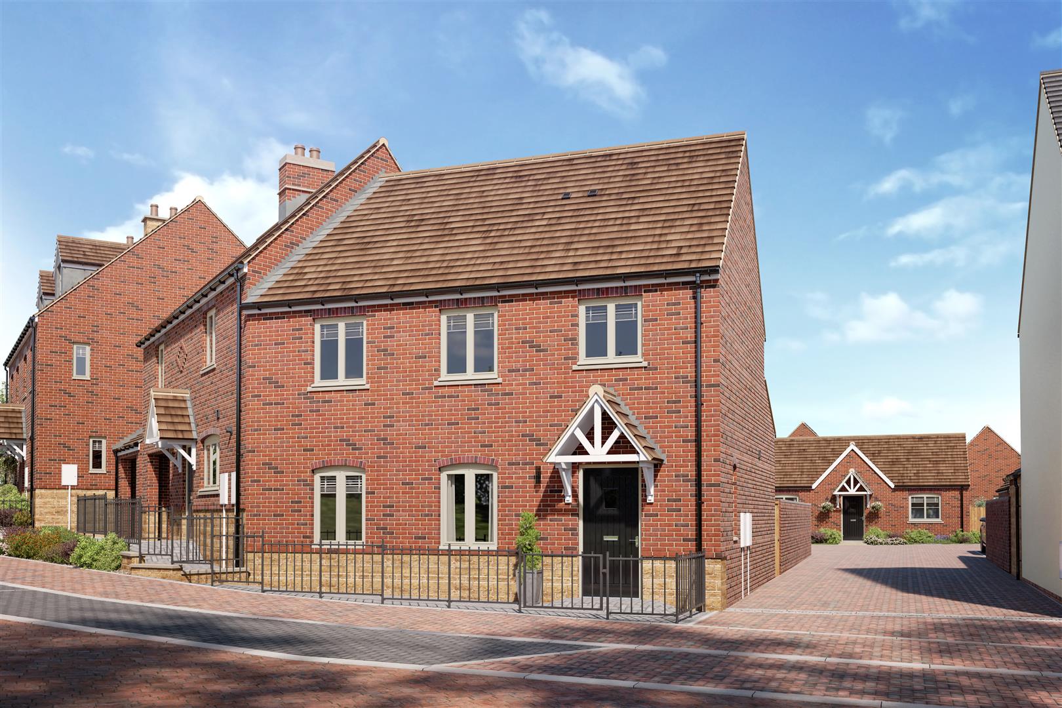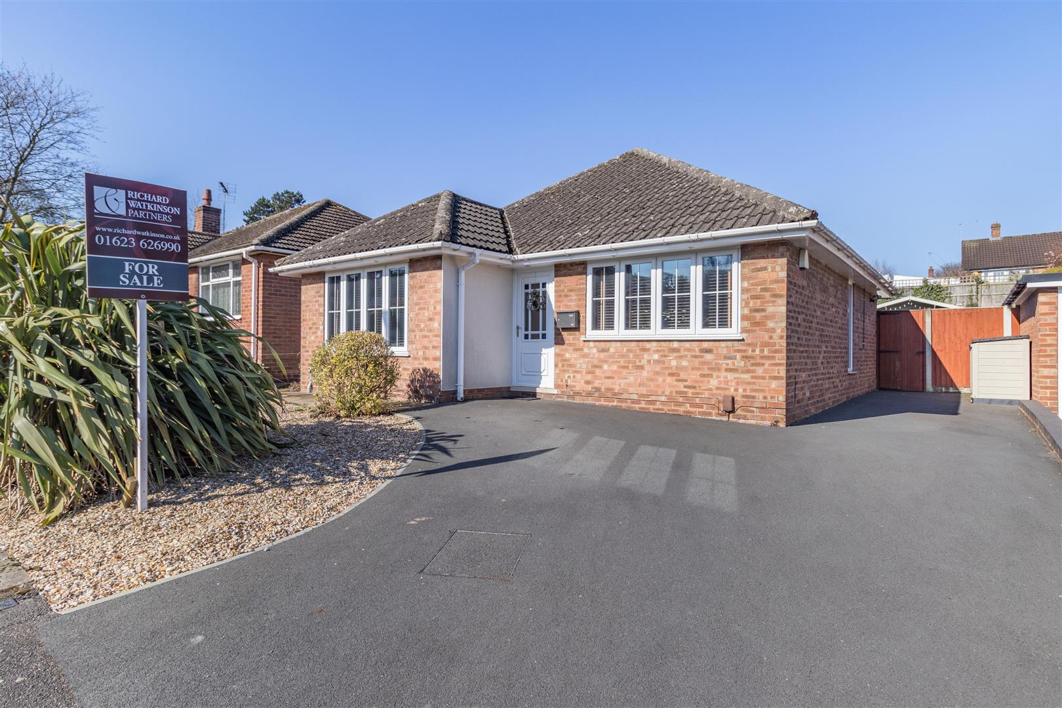A modern four bedroom end town house with a recently built orangery extension, situated in an exclusive, private gated development in a desirable suburban location close to excellent facilities and within walking distance to Brunts School.
A modern, bay fronted, four bedroom end town house (in a row of 4) built in 2015 to a striking traditional design, offering spacious family living accommodation spanning three floors in the region of 1,323 sq ft with a recently built orangery rear extension off the kitchen/diner.
The accommodation comprises an entrance lobby, bay fronted lounge, kitchen/diner, orangery extension with bi-fold doors and a downstairs WC. The first floor landing leads to a large bay fronted master bedroom, bedroom four and a fully tiled family bathroom. The second floor landing leads to bedrooms two and three which share a Jack & Jill en suite shower room. The property has an alarm system, double glazed windows and doors and gas central heating.
Outside - The property stands at the front of the development set back from The Park (no through road) behind remote controlled electric gates. There is an enclosed low level picket fence frontage with lawn and a sandstone path which extends to the side. A side gate and pathway provides access to the rear garden. To the rear of the property, there is a lawn, sandstone pathway and raised beds. A gate at the end of the garden provides access to an off road parking area with a block paved tandem length parking area for two cars.
The Ridge, New Park Lane is an exclusive collection of 3 and 4 bedroom houses in a parkland setting, which was once a Victorian Manor House dating back to the 1890s in grounds of 4.2 acres. The development is in a Conservation Area at the end of The Park (no through road) with private gated access. The area is regarded as a desirable suburban location with many substantial Victorian and Edwardian homes in the surrounding area on attractive tree lined streets, only moments away from excellent facilities, the town centre, and within walking distance to Brunts School.
A COMPOSITE SIDE ENTRANCE DOOR PROVIDES ACCESS THROUGH TO THE:
Entrance Hall - With oak floor and stairs leading to the first floor landing.
Lounge - 4.57m x 4.06m into bay (15'0" x 13'4" into bay) - A good sized reception room, with oak floor, radiator and double glazed bay window to the front elevation.
Kitchen/Diner - 4.60m x 3.48m (15'1" x 11'5") - Having modern cabinets with chrome handles comprising wall cupboards, base units and drawers with work surfaces above.. Inset 1 1/2 bowl stainless steel sink with drainer and mixer tap. Integrated Neff electric oven, four ring Neff gas hob, stainless steel splashback and stainless steel extractor hood above. Integrated dishwasher and washer/dryer. There is a free standing fridge/freezer and a free standing tumble dryer both available to purchase by separate negotiation. Cupboard housing the gas central heating combi boiler. Radiator, tiled floor, five ceiling spotlights, consumer unit, double glazed window to the rear elevation and composite rear door leading through to the:
Orangery Extension - 3.99m x 3.20m (13'1" x 10'6") - With 2.5m ceiling height and central ceiling lantern, tiled floor, radiator, four ceiling spotlights and 3.3m wide bi-fold doors lead out onto the rear garden.
Wc - 1.80m x 0.97m (5'11" x 3'2") - Having a two piece suite comprising a low flush WC and corner wash hand basin with chrome mixer tap and tiled splashbacks. Radiator, tiled floor, extractor fan and ceiling light point.
First Floor Galleried Landing - 4.60m x 2.01m (15'1" x 6'7") - With radiator, double glazed window to the side elevation and built-in cupboard with ceiling light point.
Bedroom 1 - 4.62m x 4.09m into bay (15'2" x 13'5" into bay) - A spacious double bedroom, with radiator and double glazed bay window to the front elevation.
Bedroom 4 - 2.51m x 2.49m (8'3" x 8'2") - With radiator and double glazed window to the rear elevation.
Family Bathroom - 2.46m max into door reveal x 1.98m (8'1" max into - Having a modern three piece white suite with chrome fittings comprising a panelled bath with mixer tap and shower over. Pedestal wash hand basin with mixer tap. Low flush WC. Fully tiled walls, tiled floor, chrome heated towel rail, two ceiling spotlights, extractor fan and obscure double glazed window to the rear elevation.
Second Floor Landing -
Bedroom 2 - 4.65m x 3.53m (15'3" x 11'7") - A spacious double bedroom, with radiator and double glazed window to the front elevation.
Jack & Jill En Suite - 3.30m max x 1.63m max (10'10" max x 5'4" max) - Having a modern three piece suite with chrome fittings comprising a tiled shower enclosure. Pedestal wash hand basin with mixer tap. Low flush WC. Tiled floor, part tiled walls, chrome heated towel rail, three ceiling spotlights, extractor fan and double glazed window to the side elevation.
Bedroom 3 - 3.76m max x 3.53m (12'4" max x 11'7") - (9'6" min). With radiator and velux roof window to the rear elevation.
Management Company - There is a management company on this development: New Park Lane The Ridge Limited. Please call us for further details.
Viewing Details - Strictly by appointment with the selling agents. For out of office hours please call Alistair Smith, Director at Richard Watkinson and Partners on 07817-283-521.
Tenure Details - The property is freehold with vacant possession upon completion.
Services Details - All mains services are connected.
Mortgage Advice - Mortgage advice is available through our independent mortgage advisor. Please contact the selling agent for further information. Your home is at risk if you do not keep up with repayments on a mortgage or other loan secured on it.
Fixtures & Fittings - Any fixtures and fittings not mentioned in these details are excluded from the sale price. No services or appliances which may have been included in these details have been tested and therefore cannot be guaranteed to be in good working order.
Read less

