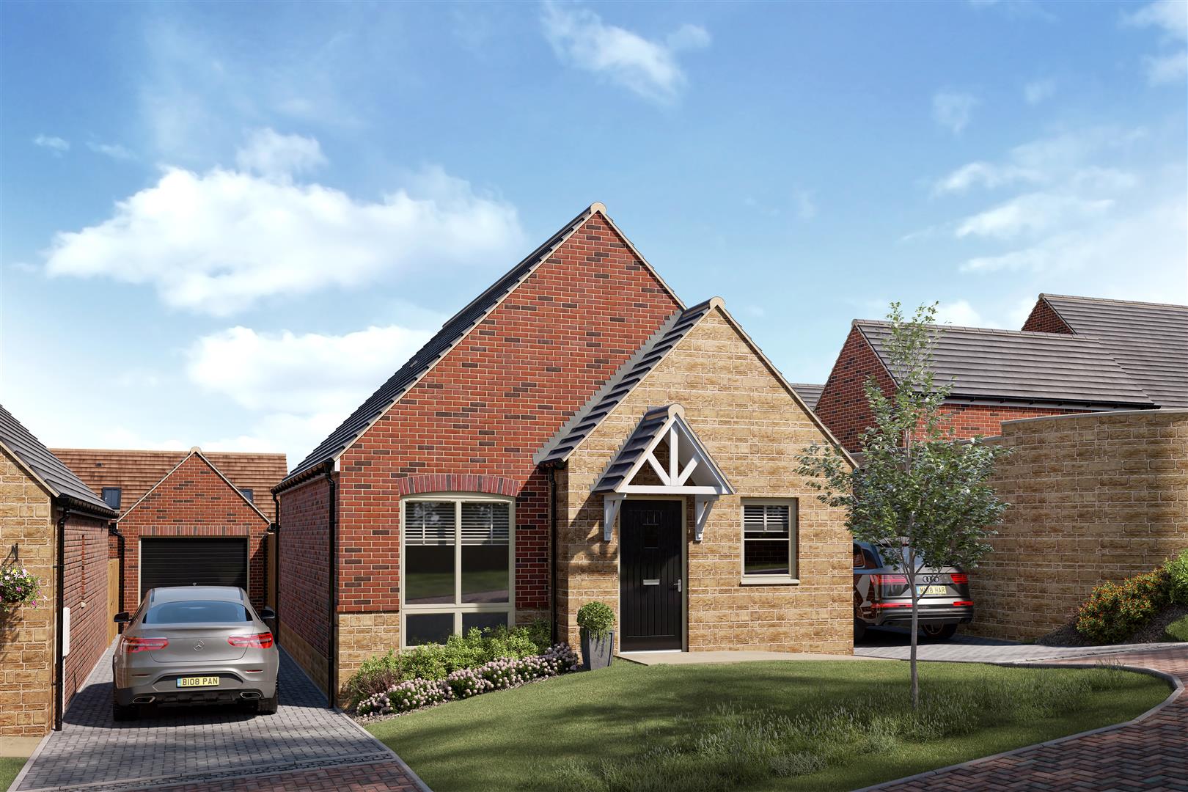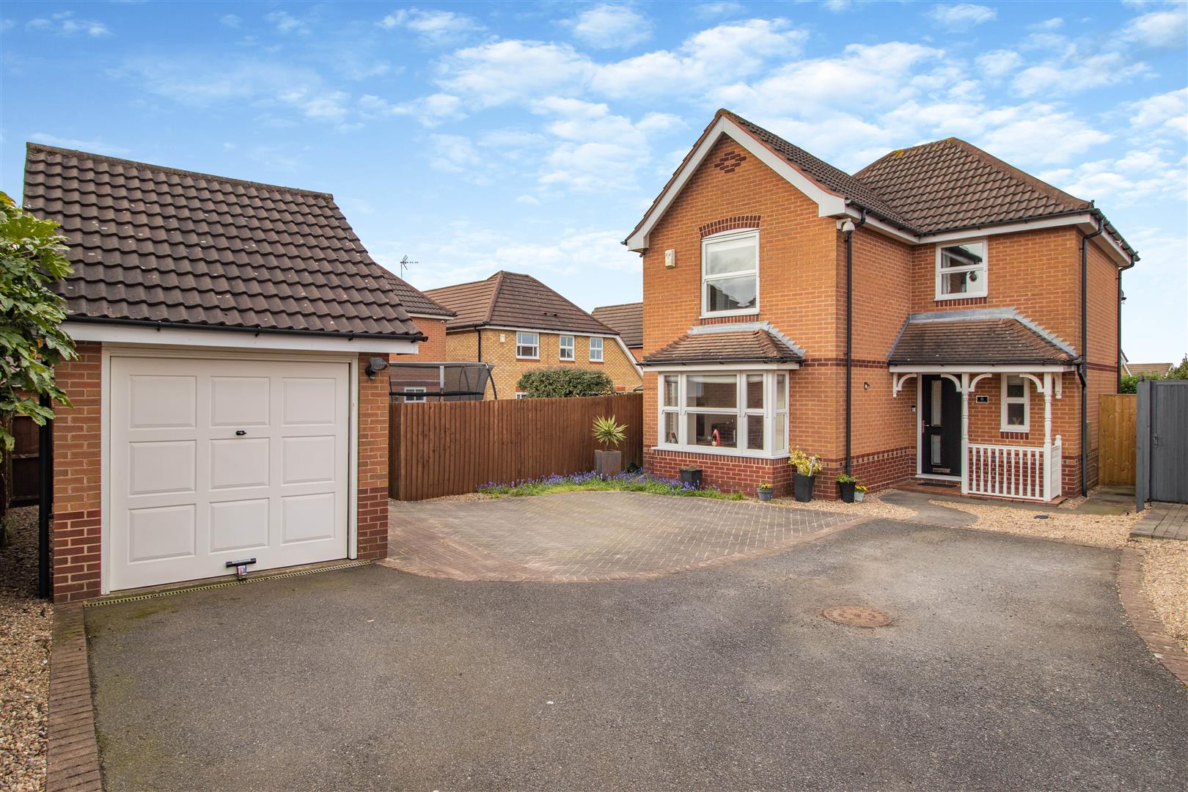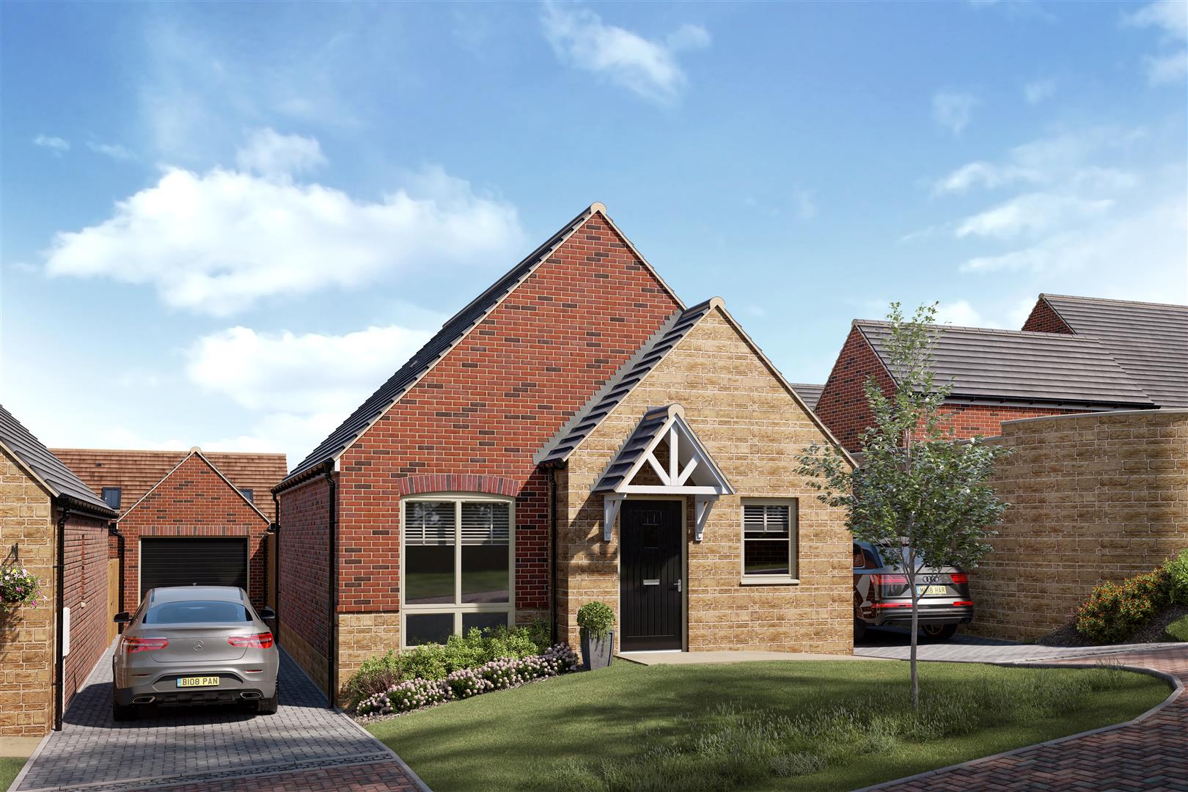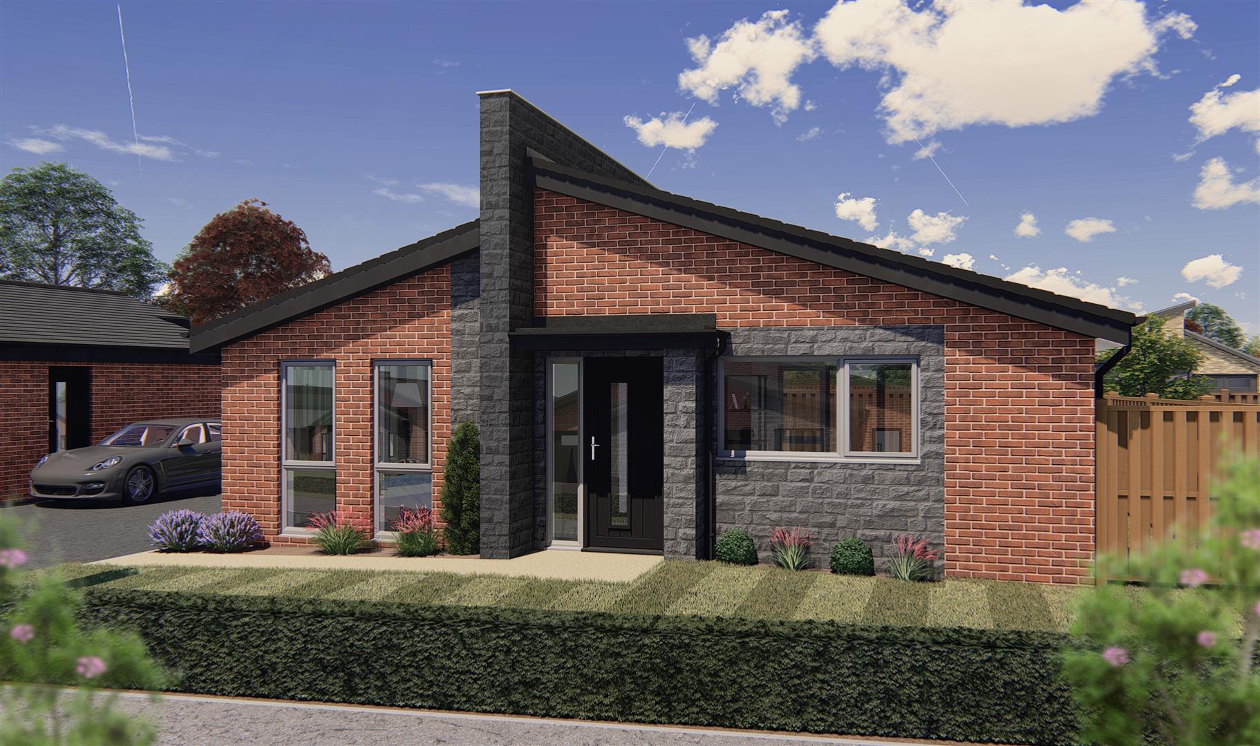We are delighted to present to the market this superb three bedroom semi detached house of high calibre renovated to a high standard throughout, situated within the Conservation Area within walking distance to Brunts Academy and Carr Bank Park.
A traditional three bedroom semi detached house with a garage and south facing rear garden, situated in a highly regarded suburban location within the Conservation Area and within walking distance to Brunts Academy and Carr Bank Park.
The property has been renovated and improved to an exceptional high standard throughout by our client creating a modern and contemporary internal layout of high calibre. The property has a new roof, new UPVC double glazed windows and doors, including high quality aluminium double doors and bi-folds doors, modern radiators, ample ceiling spotlights, external spotlights to the soffits, internal oak veneer doors, gas central heating, and modern fixtures and fittings to the bathroom and kitchen. The rear of the garage has been extended adding a WC and home office with French doors leading out onto the rear garden.
The property is presented in immaculate condition throughout with neutral decor and flooring, including quality LVT herringbone flooring to the downstairs. The ground floor living accommodation comprises an entrance hall, lounge and a superb open plan family kitchen/diner with integrated appliances, an island and French doors. The first floor landing leads to a useful laundry cupboard with plumbing for a washing machine, three bedrooms and a fully tiled family bathroom.
Outside - The property is set back behind a low brick walled boundary frontage which extends on one side. A block paved driveway leads to an attached single garage with a remote controlled electric Hormann door. There are inset spotlights to the soffits. A doorway from the end of the garage leads to a WC and office space with French doors leading out onto the rear garden. To the rear of the property, there is a south facing garden with a large decked patio which extends the full width of the property. Beyond here, there is a circular lawn and a variety of mature shrubs to all sides with an apple tree.
AN OPEN FRONTED STROM PORCH LEADS TO A COMPOSITE FRONT ENTRANCE DOOR PROVIDING ACCESS THROUGH TO THE:
Entrance Hall - 3.81m x 2.18m (12'6" x 7'2") - Having excellent built-in storage, including an understairs cupboard and a separate cloaks cupboard housing electricity meter and consumer unit. Vertical radiator, LVT herringbone floor and stairs to the first floor landing.
Lounge - 4.78m into bay x 3.66m (15'8" into bay x 12'0") - With LVT herringbone floor, radiator, coving to ceiling and double glazed bay window to the front elevation.
Open Plan Family Kitchen/Diner - 5.94m x 4.24m (19'6" x 13'11") - A superb open plan family kitchen/diner, having a range of modern handleless anthracite dark grey cabinets comprising wall cupboards, base units and drawers complemented by quartz work surfaces and matching upstands. Inset sink with chrome mixer tap. Integrated Neff cooking appliances include a single oven, separate combination microwave oven, induction hob and extractor hood. Further integrated appliances include a fridge/freezer and a dishwasher. There is a central island with matching base units and drawers and quartz work surfaces with three feature light fittings above. LVT herringbone floor, coving to ceiling, ample ceiling spotlights, vertical radiator, double glazed window and high quality aluminium bi-fold doors with internal blinds to the rear elevation leading out onto the south facing decked patio.
First Floor Landing - 3.12m max x 2.16m (10'3" max x 7'1") - With radiator, two ceiling spotlights, obscure double glazed window to the side elevation and loft hatch with ladder attached leads to a partially boarded loft with light point.
Laundry Cupboard - A really useful laundry cupboard with plumbing for a washing machine. Wall mounted gas central heating boiler, tiled floor, ceiling spotlight and obscure double glazed window to the side elevation.
Bedroom 1 - 4.29m x 3.12m to chimney breast (14'1" x 10'3" to - A spacious double bedroom, having fitted wardrobes either side of the chimney breast. Eight ceiling spotlights, radiator and double glazed window to the front elevation.
Bedroom 2 - 4.42m x 3.63m (14'6" x 11'11") - A second spacious double bedroom with radiator, twelve ceiling spotlights and double glazed window to the rear elevation.
Bedroom 3 - 2.62m x 2.18m (8'7" x 7'2") - With radiator and double glazed window to the front elevation.
Family Bathroom - 2.79m max x 2.03m (9'2" max x 6'8") - Having a modern three piece white suite with Keuco chrome fittings comprising a tiled inset bath with wall mounted mixer tap and rainfall shower over plus an additional shower attachment. There is a large wall hung wash hand basin with mixer tap and storage drawer beneath. Low flush WC. Modern tiling throughout to the floor and walls. Contemporary heated towel rail, ceiling spotlights and obscure double glazed window to the rear elevation.
Attached Garage - 4.09m x 2.16m (13'5" x 7'1") - Equipped with power and light and with a remote controlled electric Hormann up and over door. Door leading to:
Office - 2.92m x 2.13m (9'7" x 7'0") - With ceiling spotlights and high quality aluminium double doors leading out onto the south facing rear garden.
Wc - 1.37m x 0.76m (4'6" x 2'6") - Having a modern two piece white suite comprising a low flush WC and vanity unit with inset wash hand basin with chrome mixer tap and storage cupboard beneath.
Viewing Details - Strictly by appointment with the selling agents. For out of office hours please call Alistair Smith, Director at Richard Watkinson and Partners on zero seven eight one seven two eight three five two one.
Tenure Details - The property is freehold with vacant possession upon completion.
Services Details - All mains services are connected.
Mortgage Advice - Mortgage advice is available through our independent mortgage advisor. Please contact the selling agent for further information. Your home is at risk if you do not keep up with repayments on a mortgage or other loan secured on it.
Fixtures & Fittings - Any fixtures and fittings not mentioned in these details are excluded from the sale price. No services or appliances which may have been included in these details have been tested and therefore cannot be guaranteed to be in good working order.
Read less










