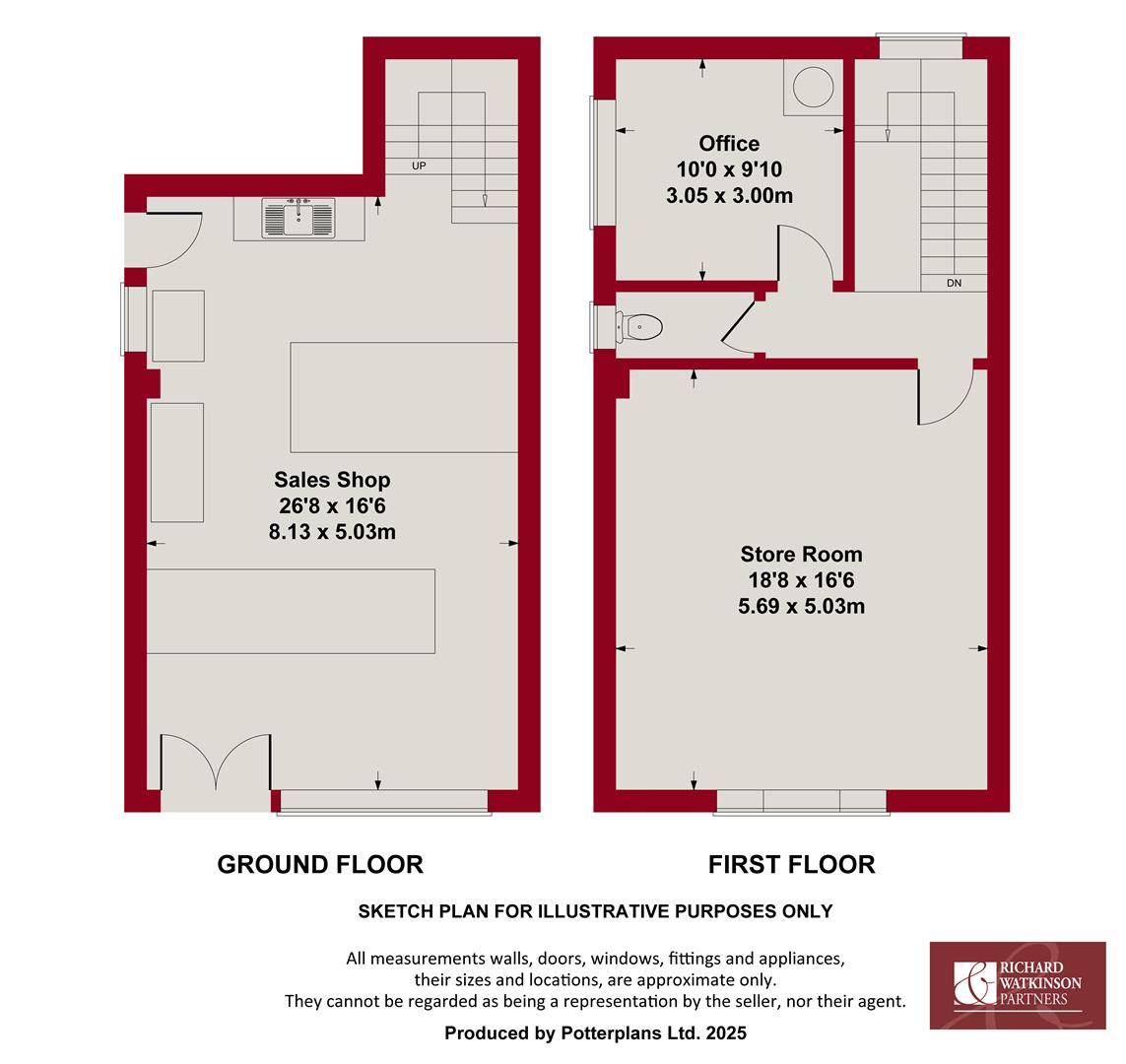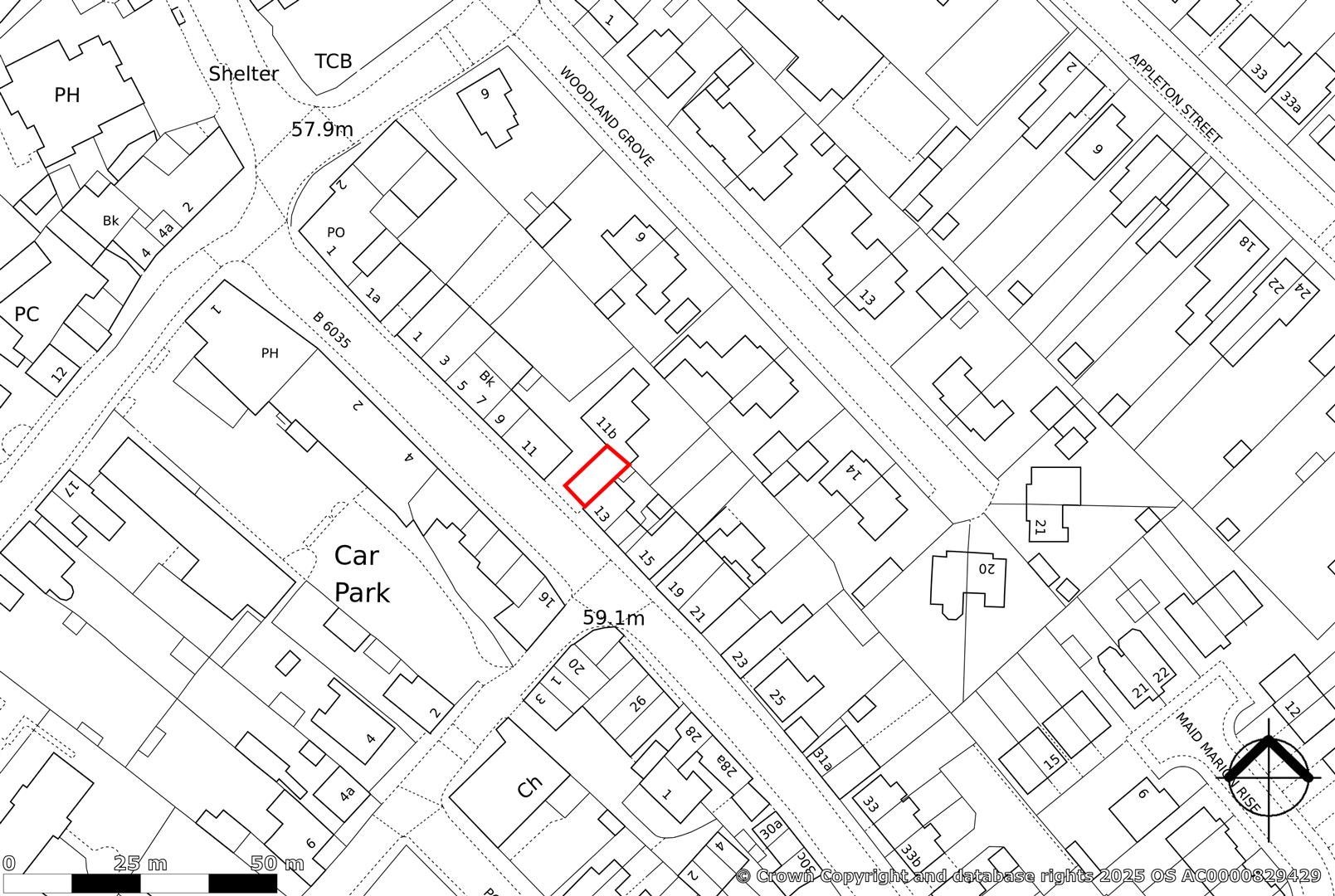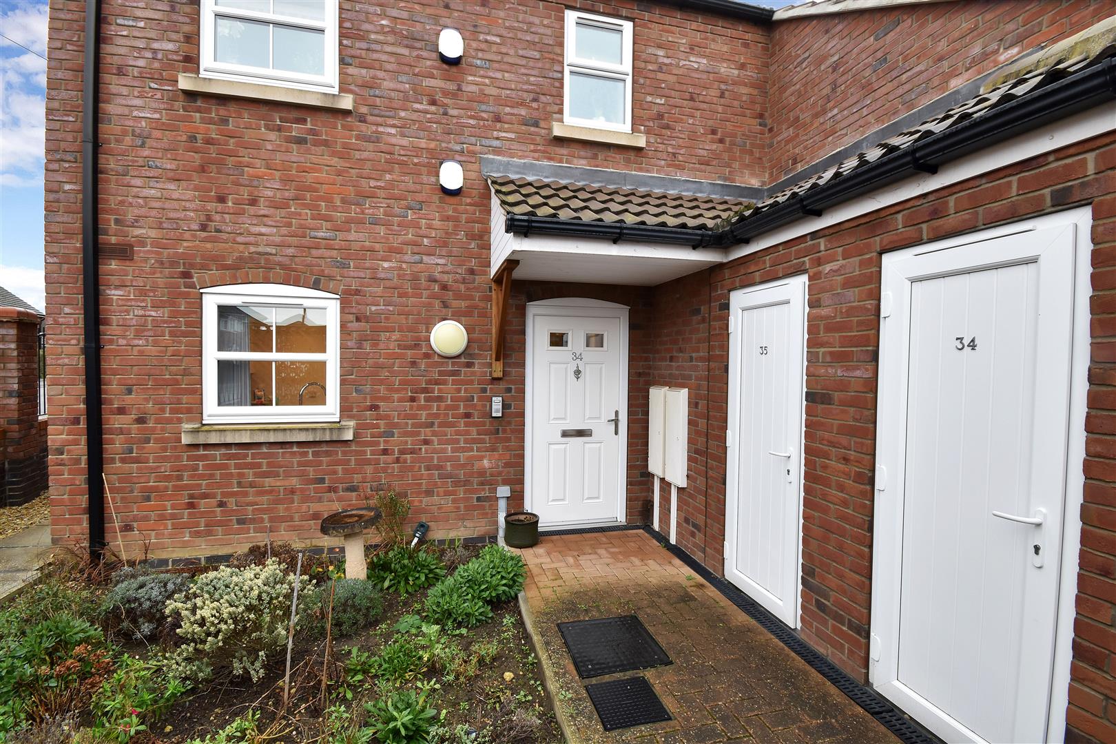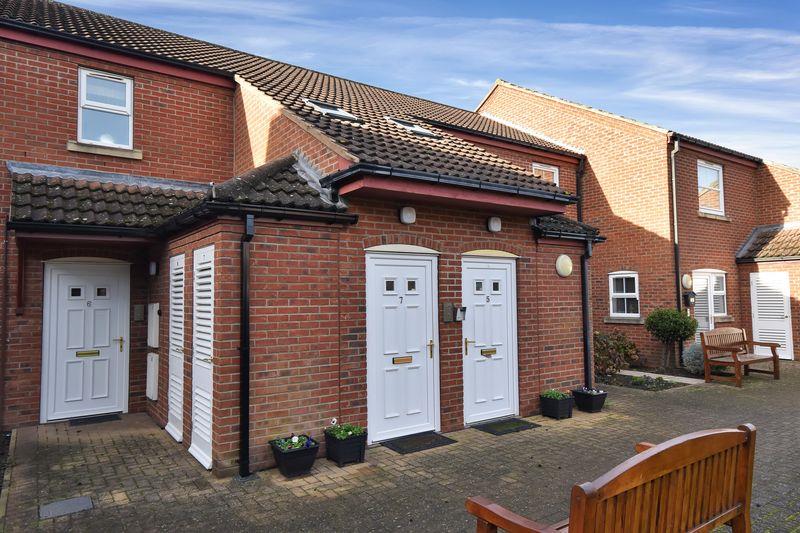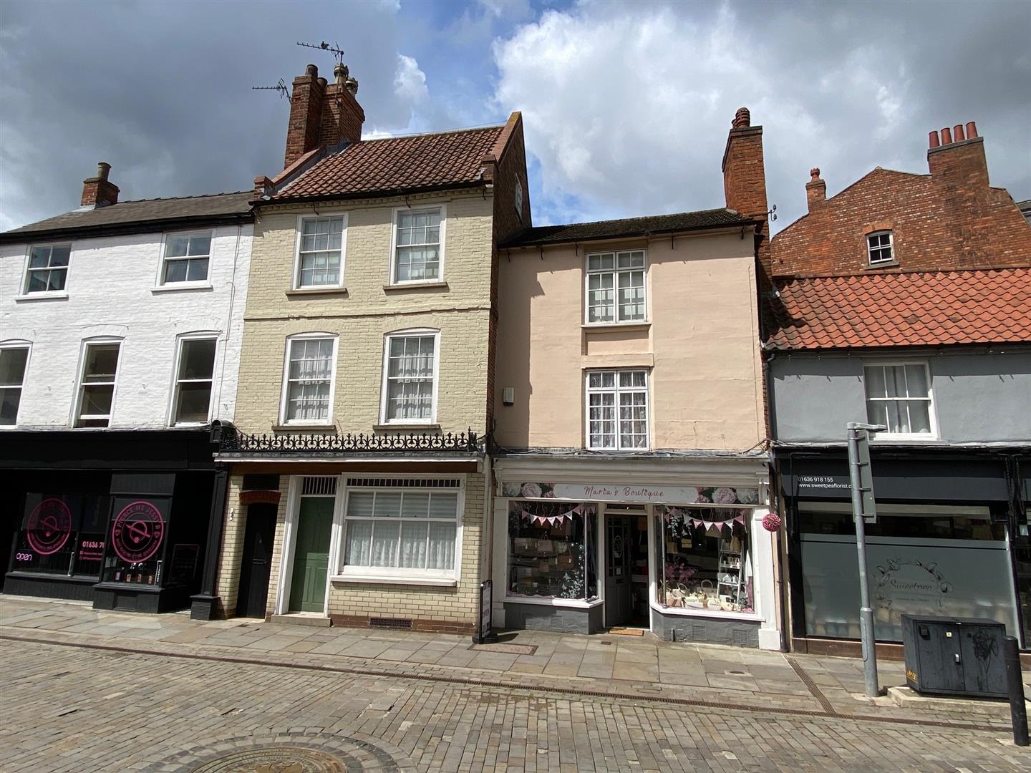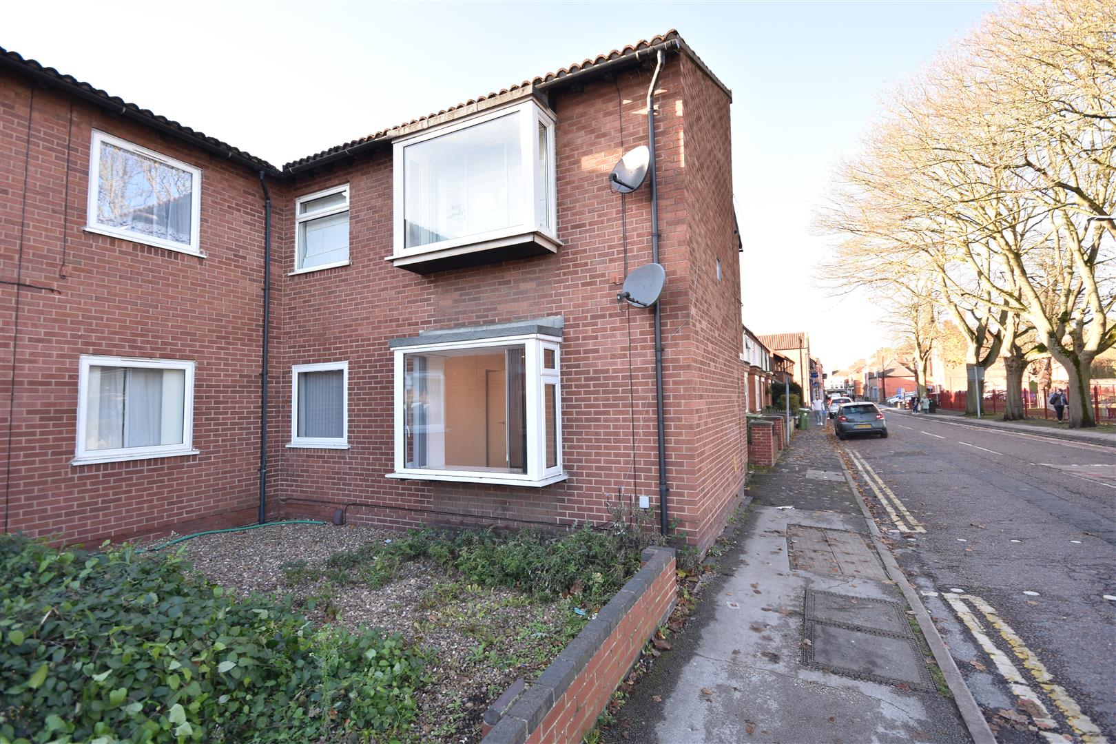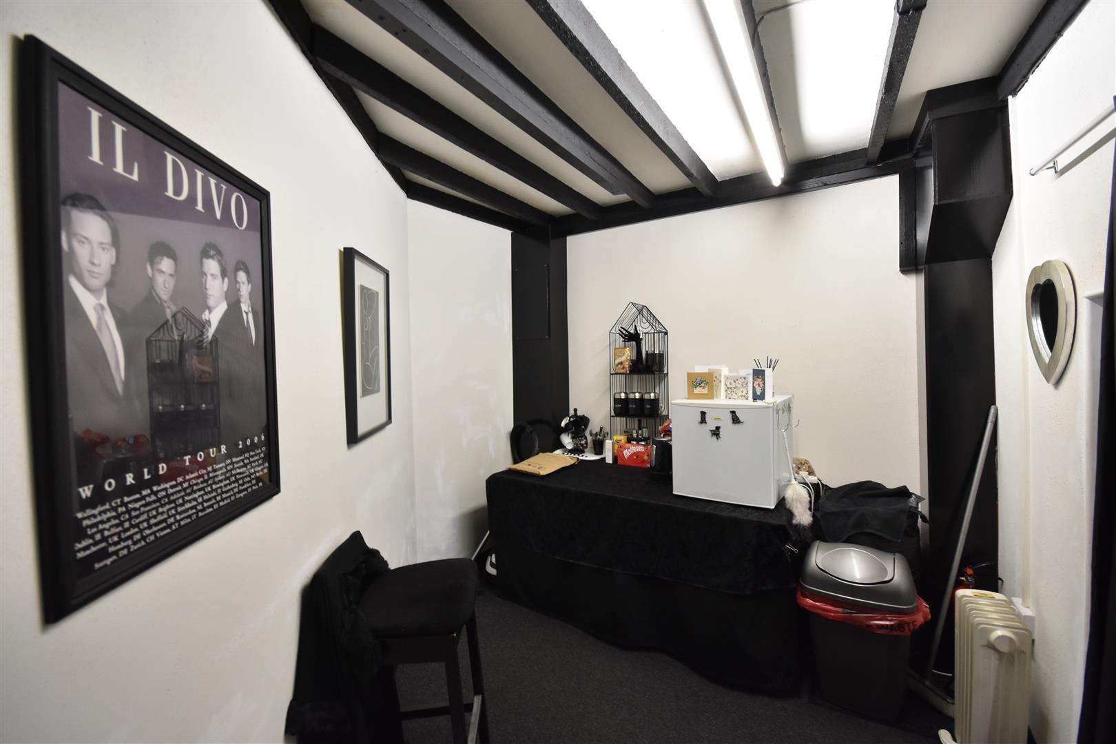A freehold shop premises with planning permission for Change of Use of the first floor to a residential unit. The property is situated in a prime retail area with a prominent street frontage.A freehold shop premises with planning permission for Change of Use of the first floor to a residential unit. The property is situated in a prime retail area with a prominent street frontage.The premises has been occupied as a butcher's shop for many years and now offered for sale, freehold with vacant possession, due to retirement.Warsop, a town in the Mansfield District, is situated on the outskirts of Sherwood Forest. The 20/21 Census documented a population of 12,644 residents including Church Warsop...
Read moreA freehold shop premises with planning permission for Change of Use of the first floor to a residential unit. The property is situated in a prime retail area with a prominent street frontage.
A freehold shop premises with planning permission for Change of Use of the first floor to a residential unit. The property is situated in a prime retail area with a prominent street frontage.
The premises has been occupied as a butcher's shop for many years and now offered for sale, freehold with vacant possession, due to retirement.
Warsop, a town in the Mansfield District, is situated on the outskirts of Sherwood Forest. The 20/21 Census documented a population of 12,644 residents including Church Warsop, Meden Vale, Sookholme and Spion Kop. The property is situated in the retail area of the town centre, close to free parking (2 hours) and local amenities. This thriving small town centre provides opportunities for tourism, Air B&B and retail trades.
The building was constructed circa 1969/70 with brick elevations under a tiled roof. The following accommodation is provided:
Ground Floor -
Sales Shop - 16'6 (frontage) x 26'8 (depth) (5.03m x 8.13m)
Terrazzo tiled floor, front display window, recess off with staircase.
First Floor -
Store Room - 5.03m x 5.69m (16'6 x 18'8) - With front windows.
Office - 3.05m x 3.00m (10' x 9'10) - Window in the rear elevation.
Separate Wc -
Outside - Parking is reserved for the adjoining bungalow.
Services - Mains water, electricity, and drainage are all connected to the property.
Tenure - The property is freehold. The property is subject to a flying freehold. Land Registry plans available on request.
Town And Country Planning - Mansfield District Council have granted permission of a Change of Use of first floor to one residential unit. The Mansfield District Council Planning Reference is 24/0162/PNSOCU, 14th May 2024.
Possession - Vacant possession will be given on completion.
Viewing - Strictly by appointment with the selling agents.
Mortgage - Mortgage advice is available through our Mortgage Adviser. Your home is at risk if you do not keep up repayments on a mortgage or other loan secured on it.
Read less

