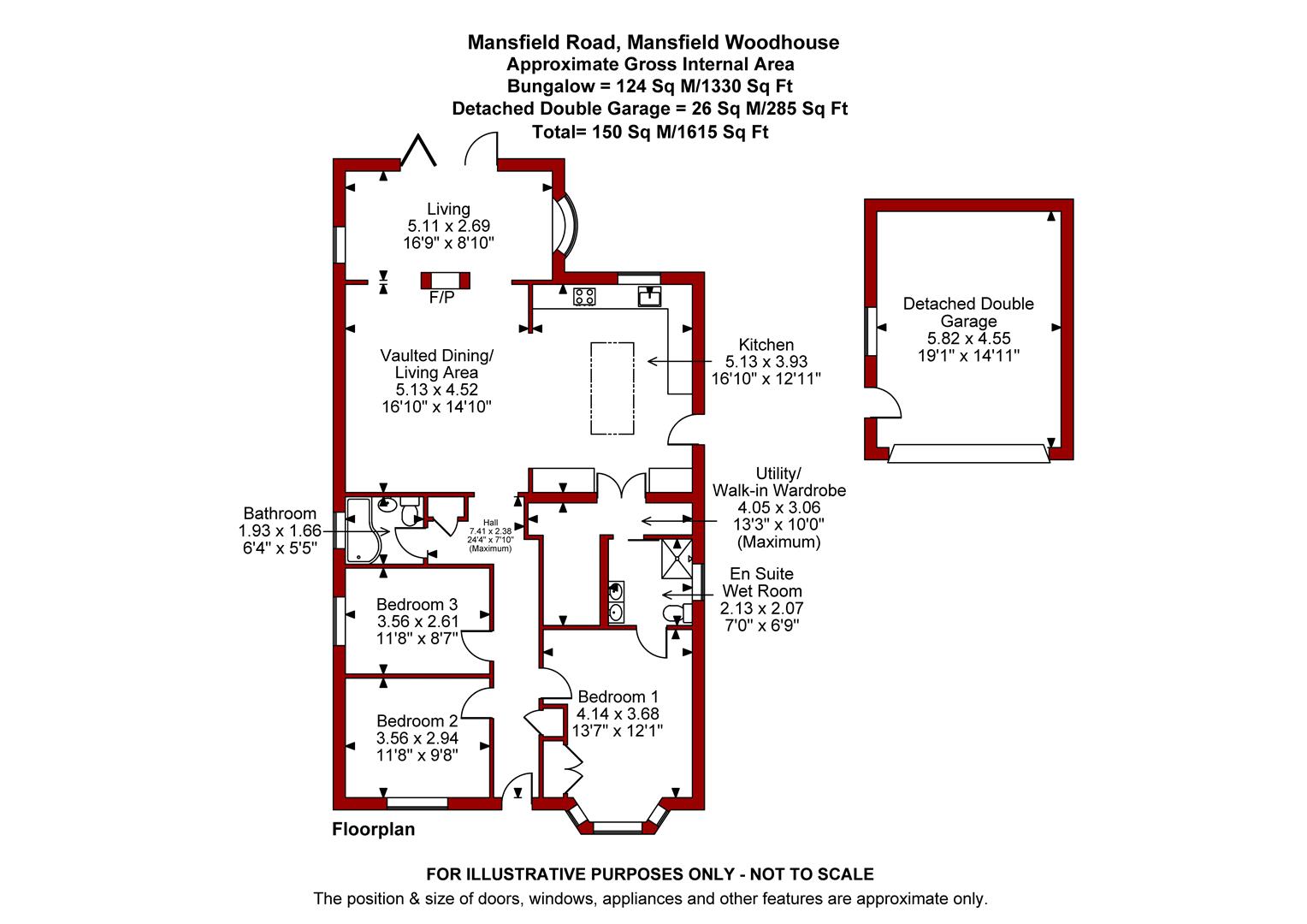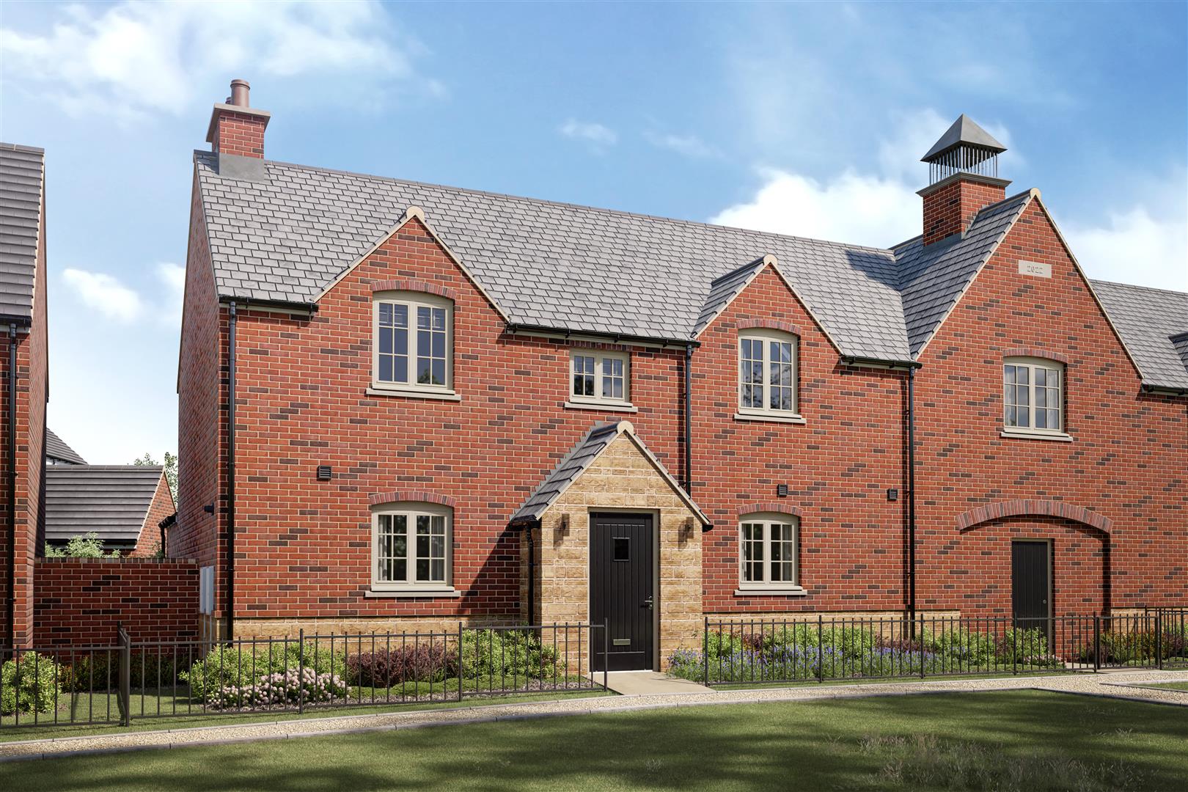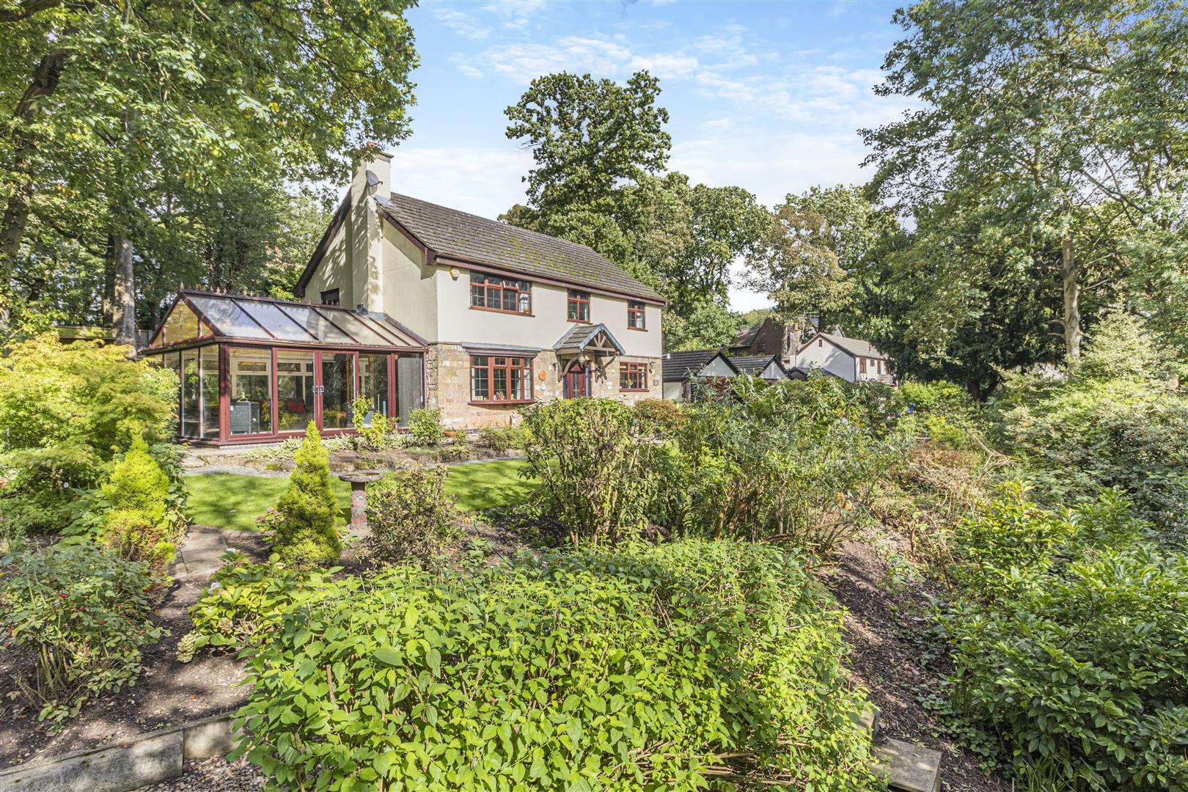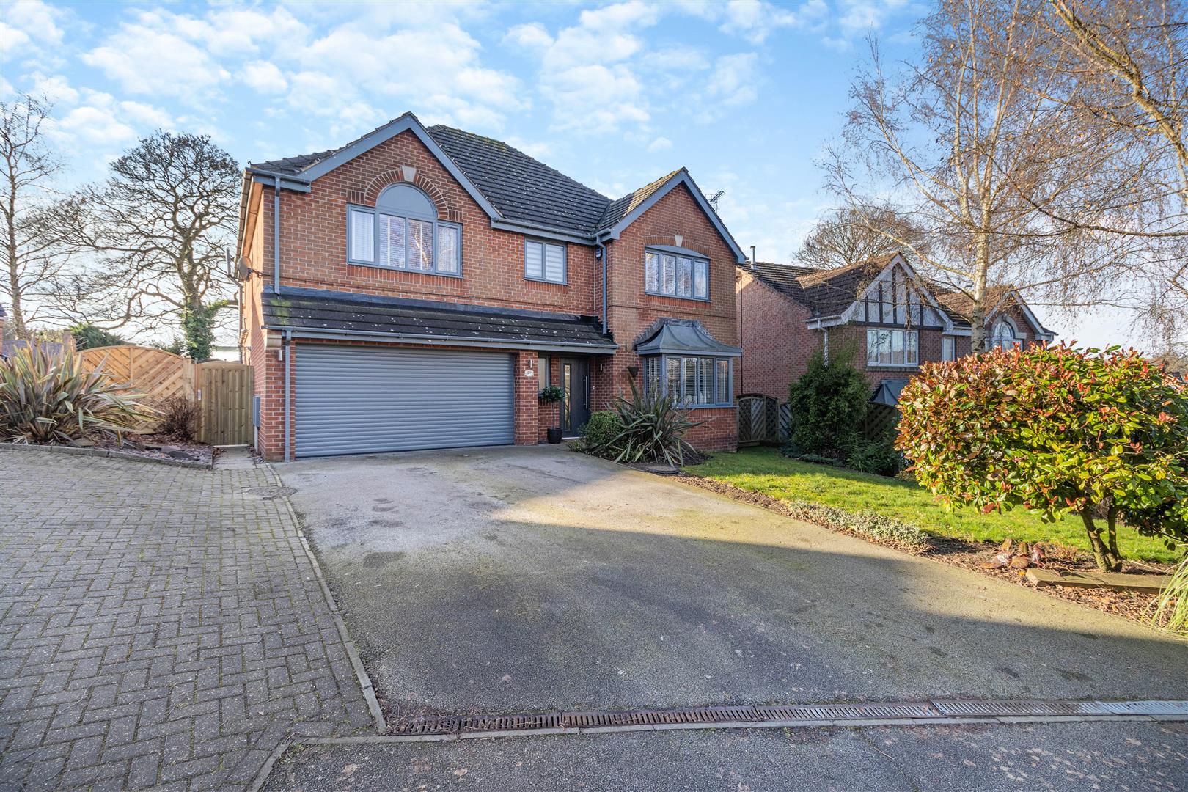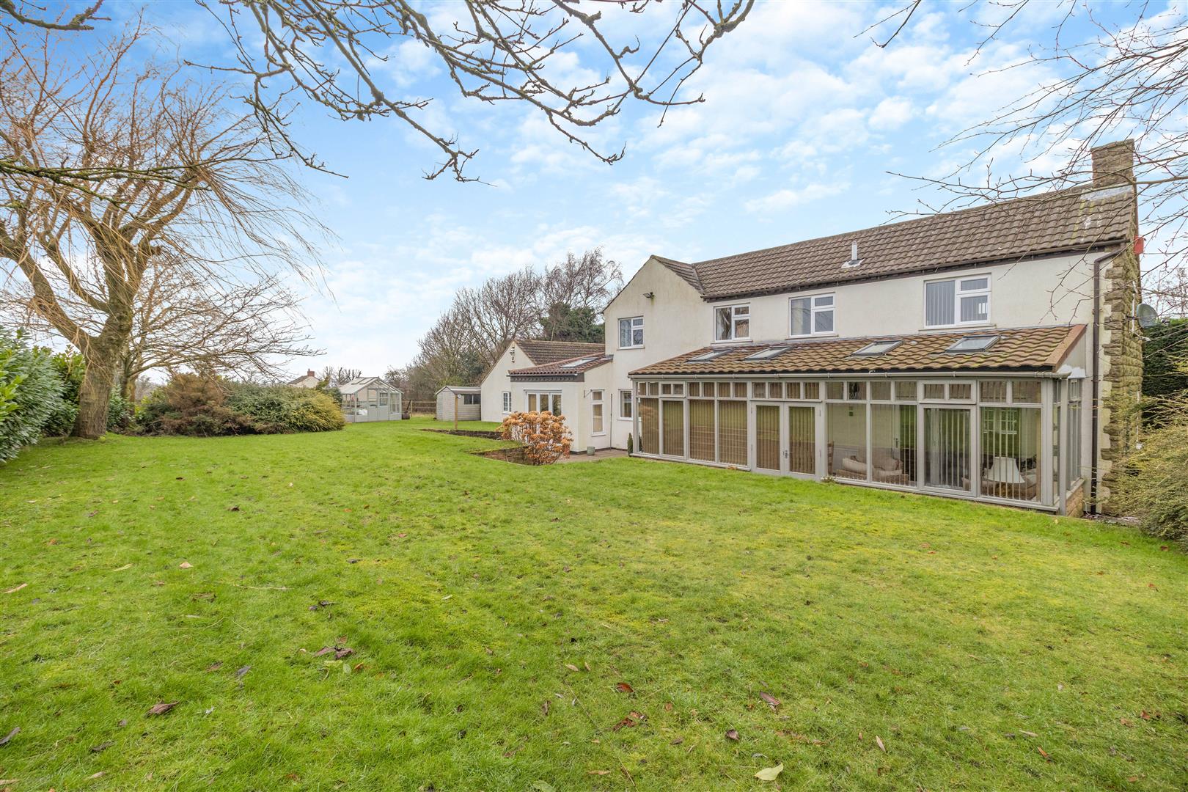An extended three bedroom detached family bungalow with a superb and substantial open plan living/dining/kitchen, extensive off road parking and a detached double garage in an established suburban location.
An extended three bedroom detached bungalow occupying a large plot with a detached double garage, situated on Mansfield Road in an established suburban location close to a range of facilities.
The property has been extended, refurbished and improved by our clients to a high standard in recent times to include a superb, substantial open plan living/dining/kitchen with vaulted ceiling to the dining area, a dual aspect multi fuel 16KW burner and aluminium bi-fold doors lead out onto the rear garden. There is a modern fitted kitchen with ceiling lantern allowing an abundance of natural daylight into the room, integrated appliances, granite worktops and an island. The main bedroom features an en suite wet room with twin sinks and modern brass fittings. The property has gas central heating, UPVC double glazing and partial cedar cladding to the front, side and rear.
The living accommodation comprises an entrance hall, a substantial, L-shaped open plan living/dining/kitchen, utility/walk-in wardrobe, bedroom one with an en suite wet room, two further bedrooms and a family bathroom.
The property would not only suit those looking to downsize but also family buyers looking for modern, open plan living with ample off road parking space and a good sized garden.
Outside - Externally, the bungalow is set well back from Mansfield Road on an unadopted service road which leads to an initial, wide gravel off road parking area immediately in front of the property which can accommodated numerous vehicles. The bungalow is set back behind a low walled frontage with a five-bar farm gate entrance leading onto a large driveway which extends beyond the property to a turning area at the rear in front of a detached double garage. The front garden is mainly laid to lawn with mature plants and shrubs. To the rear of the property, there is a good sized garden featuring an extensive block paved patio with lamppost light feature and a planting area. Beyond here a pathway leads to a decked patio beneath a pergola, and a side entrance door provides access into the garage. There is a lawn, further shrubs and a conifer boundary towards the end of the garden.
A TRADITIONAL STYLE COMPOSITE FRONT ENTRANCE DOOR WITH CEDAR CLADDING AND AND A LIGHT POINT EITHER SIDE PROVIDES ACCESS THROUGH TO THE:
Entrance Hall - 7.80m x 1.19m (25'7" x 3'11") - With Gres porcelain tiled floor and feature white quartz mosaic tiling, radiator, five ceiling spotlights, two wall light points loft hatch with ladder attached, built-in storage cupboards housing the Baxi central heating boiler and separate built-in cloaks storage cupboard with a ceiling light point and housing the consumer unit and electricity meter.
Open Plan Living/Dining/Kitchen - 8.84m max x 8.36m max (29'0" max x 27'5" max) - A superb, substantial, L-shaped open plan living/dining/kitchen space being the heart of this impressive home.
Dining & Living - 8.36m x 5.31m max (27'5" x 17'5" max) - (14'11" into dining area). A superb open plan living space featuring a 3.9m vaulted beamed ceiling to the dining area with a central, dual aspect, multi fuel 16KW burner with granite hearth and upstands either side and twin sold oak mantle being the focal point of the room between the dining and living areas. There is feature lighting including LED strip lighting, ceiling spotlights and feature downlights and feature "party" lighting to the vaulted section. There are two radiators, laminate floor, two double glazed windows to each side elevation to the living area, and high quality, aluminium bi-folding doors lead out onto the rear garden.
Kitchen - 5.08m max x 3.94m (16'8" max x 12'11") - A beautifully appointed, light filled, modern kitchen with central ceiling lantern allowing an abundance of natural daylight into the room. There are a range of satin white handleless cabinets comprising wall cupboards, base units and extensive drawers, including pan drawers complemented by attractive ample granite work surfaces. Inset Belfast sink with brass mixer tap and traditional Spanish imported splashback to two walls. Integrated four ring induction hob, separate integrated double ring gas burner with contemporary touch screen extractor hood above. Integrated Smeg cooking appliances include a self-cleaning single oven and separate combination microwave oven. Integrated coffee bar with hide and slide doors either side with shelving and an inset sink with black matte contemporary mixer tap. Integrated dishwasher and space for an American fridge/freezer. There is a central island with further drawers and pan drawers with granite work surfaces in addition to a solid oak breakfast seating area with space for stools underneath. Two built-in surround sound speakers, marble effect ceramic tiled floor, underfloor heating, nine ceiling spotlights, LED strip lighting, two light fixtures above the island, double glazed window to the rear elevation and UPVC side entrance door. Double doors open to:
Utility/Walk-In Wardrobe - 4.09m x 2.95m max (13'5" x 9'8" max) - A good sized L-shaped utility and cloaks area, having plumbing for a washing machine and space for a tumble dryer in a stacked arrangement. Wall mounted cabinets and extensive freestanding wardrobes which are included in the sale. Tiled floor and connecting doors to the kitchen and en suite wet room.
Bedroom 1 - 5.13m into bay x 3.76m (16'10" into bay x 12'4") - A large double bedroom, having fitted wardrobes with hanging rails and shelving. Radiator, laminate floor and double glazed bay window to the front elevation.
En Suite Wet Room - 2.24m x 2.18m (7'4" x 7'2") - Having a modern four piece white suite with brass fittings comprising a walk-in tiled shower area with rainfall shower. Twin wall hung wash hand basins with mixer taps and two storage drawers each beneath. There is a fitted mirror above the sink with inset touch screen LED lighting. Low flush WC. Italian marble effect tiled floor, marble mosaic feature walls, electric underfloor heating, anthracite matte heated towel rail, and obscure double glazed window to the side elevation.
Bedroom 2 - 3.66m x 3.02m (12'0" x 9'11") - A second double bedroom, with feature hand painted phosphorescence mural, radiator, stripped wooden floorboards and double glazed window to the front elevation.
Bedroom 3 - 3.63m x 2.69m (11'11" x 8'10") - A third double bedroom, with radiator, stripped wooden floorboards and double glazed window to the side elevation.
Bathroom - 2.03m x 1.78m (6'8" x 5'10") - Having a modern three piece white suite with chrome fittings comprising a P-shaped panelled bath with mixer tap and shower attachment plus a separate rainfall shower above. Pedestal wash hand basin with mixer tap. Low flush WC. Tiled walls, patterned tiled floor, heated towel rail, extractor fan and obscure double glazed window to the side elevation.
Detached Double Garage - 5.82m x 4.55m (19'1" x 14'11") - Equipped with power and light. Staircase leading to a boarded loft space window and door to the side elevation and up and over door.
Viewing Details - Strictly by appointment with the selling agents. For out of office hours please call Alistair Smith, Director at Richard Watkinson and Partners on 07817-283-521.
Tenure Details - The property is freehold with vacant possession upon completion.
Services Details - All mains services are connected.
Mortgage Advice - Mortgage advice is available through our independent mortgage advisor. Please contact the selling agent for further information. Your home is at risk if you do not keep up with repayments on a mortgage or other loan secured on it.
Fixtures & Fittings - Any fixtures and fittings not mentioned in these details are excluded from the sale price. No services or appliances which may have been included in these details have been tested and therefore cannot be guaranteed to be in good working order.
Read less

