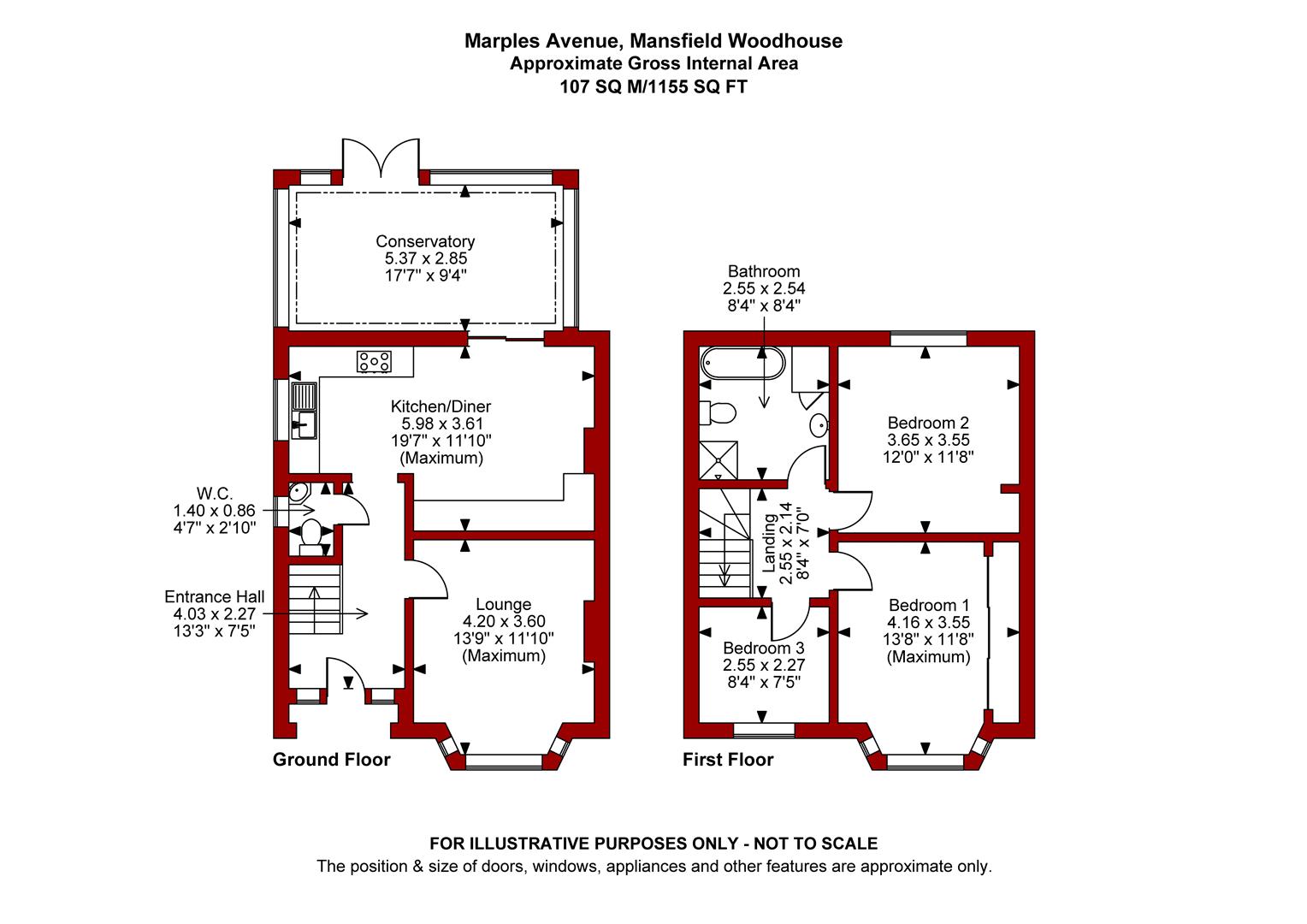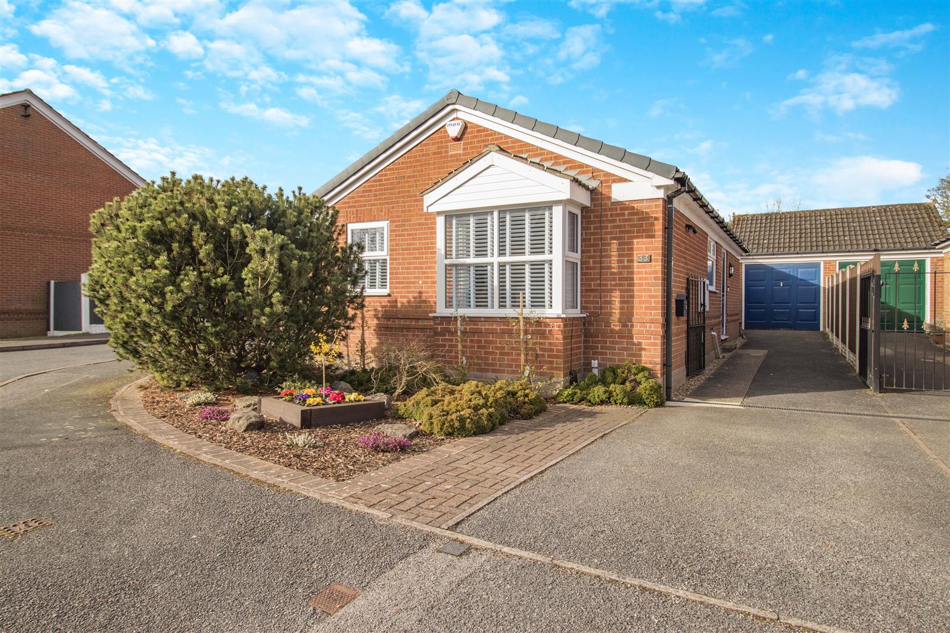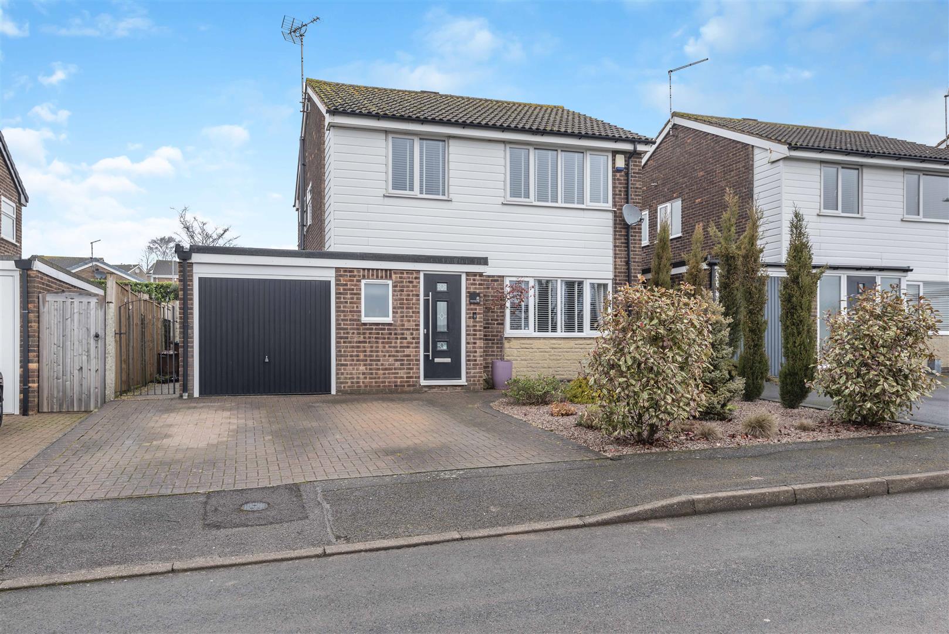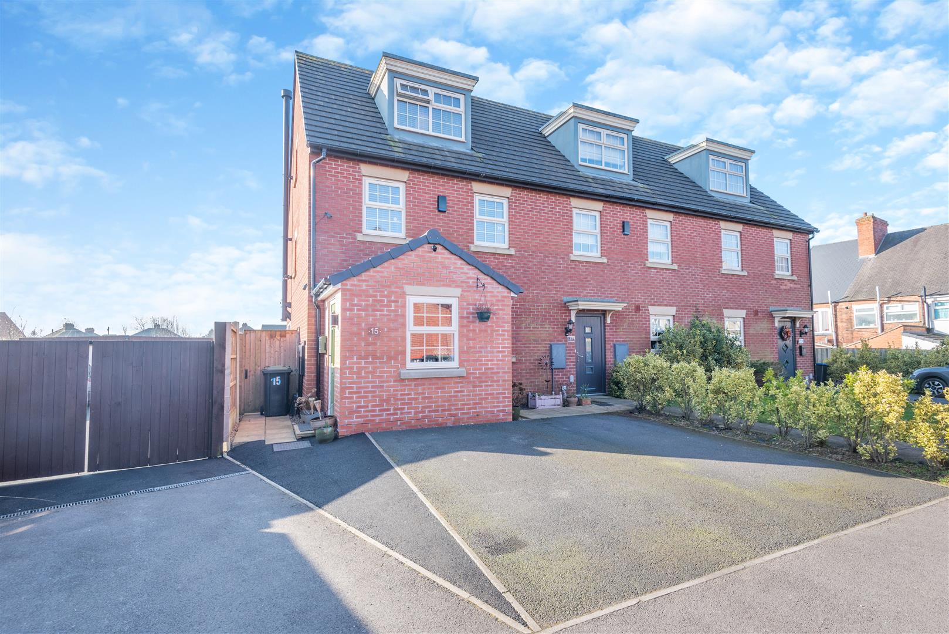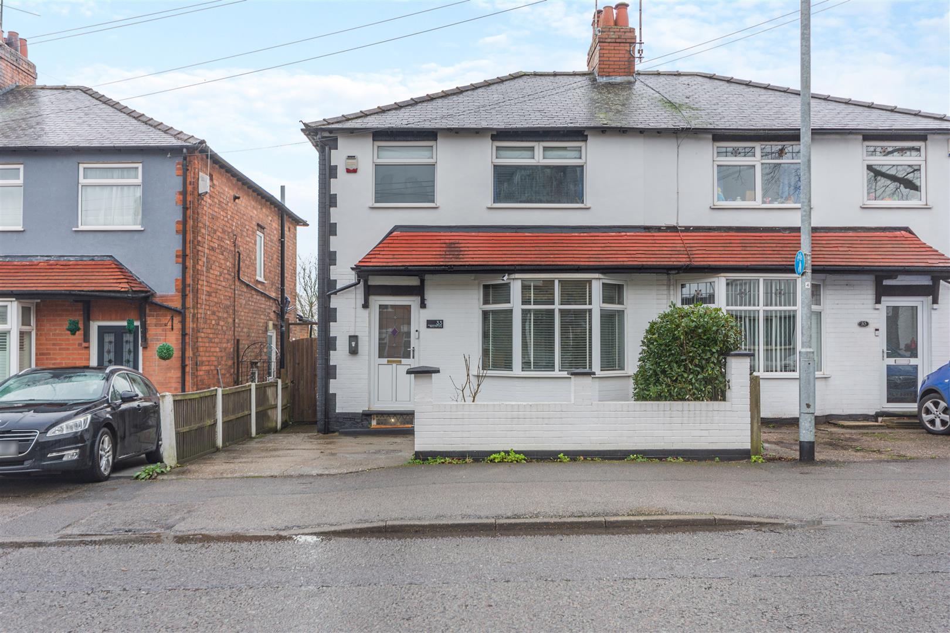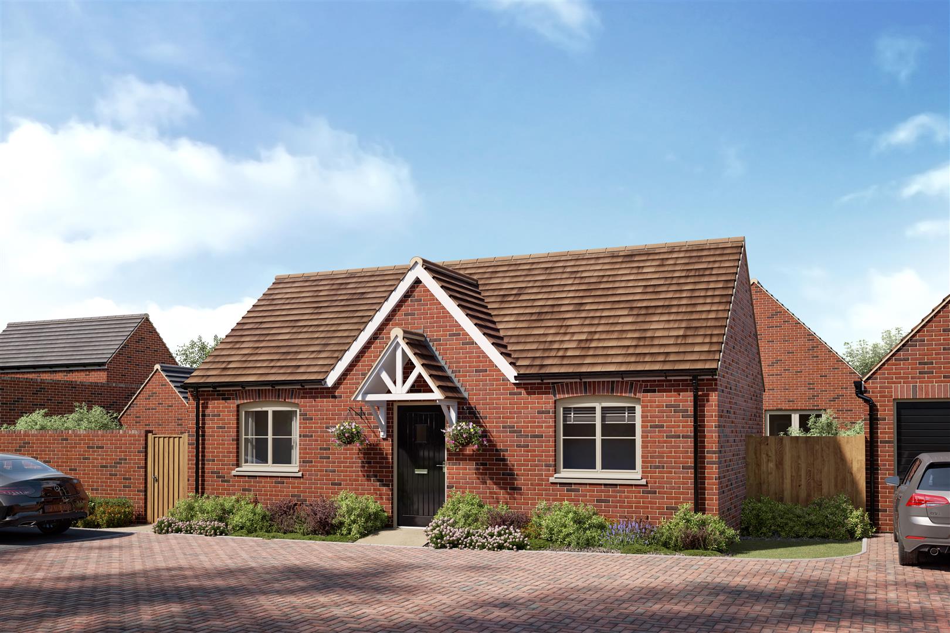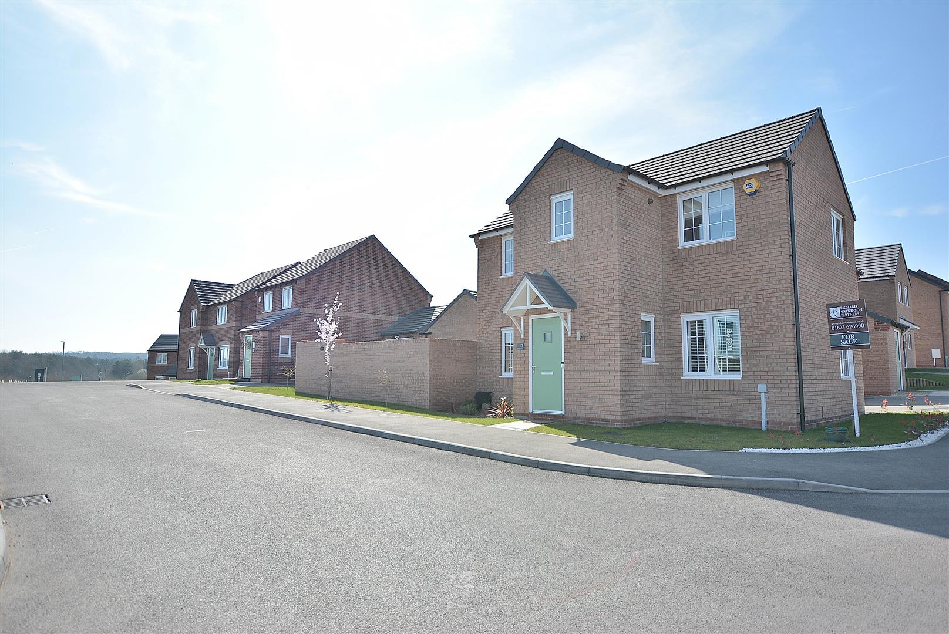A traditional three bedroom semi detached house in a popular suburban location.
A traditional three bedroom semi detached house presented in excellent condition throughout with the benefit of gas central heating and UPVC double glazing.
The living accommodation comprises an entrance hall, modern downstairs WC, bay fronted lounge with log burner, kitchen/diner and a conservatory. The first floor landing leads to three bedrooms and a family bathroom with a bath and separate shower.
Outside - The property stands back behind a low walled frontage with a low maintenance front garden laid to gravel and slate chippings. A gate at the end of the drive leads through to the rear garden. To the rear of the property, there is a paved path, lawn and an extensive paved patio.
AN OPEN FRONTED STORM PORCH LEADS TO A UPVC FRONT ENTRANCE DOOR PROVIDING ACCESS THROUGH TO THE:
Entrance Hall - 3.94m x 2.26m (12'11" x 7'5") - With radiator, oak flooring, coving to ceiling and stairs to the first floor landing.
Downstairs Wc - 1.40m x 0.86m (4'7" x 2'10") - Having a modern two piece white suite comprising a low flush WC. Corner vanity unit with chrome mixer tap, tiled splashbacks and storage cupboard beneath. Heated towel rail, tiled effect vinyl floor and obscure double glazed window to the side elevation.
Lounge - 3.99m into bay x 3.56m (13'1" into bay x 11'8") - Having a log burner mounted on a polished slate hearth with wood mantle above. Radiator, coving to ceiling, oak flooring and double glazed bay window to the front elevation.
Kitchen/Diner - 5.92m x 3.61m max (19'5" x 11'10" max) - Having wall cupboards, base units and drawers with work surfaces above. Inset sink with drainer and mixer tap and extension modern tiled splashbacks. There is space and plumbing for a dishwasher and washing machine. There is a freestanding, stainless steel Kenwood range cooker five ring gas hob available to purchase by separate negotiation. Space for a large American style fridge/freezer. Radiator, double glazed window to the side elevation and sliding patio door leading through to the:
Conservatory - 5.33m x 2.69m (17'6" x 8'10") - Radiator and French doors leading out onto to the rear garden.
First Floor Landing - 2.26m x 2.13m (7'5" x 7'0") - With double glazed window to the side elevation.
Bedroom 1 - 4.14m into bay x 3.53m (13'7" into bay x 11'7") - Having fitted wardrobes with hanging rails and shelving and sliding doors. Radiator, coving to ceiling and double glazed window to the front elevation.
Bedroom 2 - 3.63m x 3.53m (11'11" x 11'7") - With radiator, coving to ceiling and double glazed window to the rear elevation.
Bedroom 3 - 2.34m x 2.29m (7'8" x 7'6") - With radiator, coving to ceiling and double glazed window to the front elevation.
Family Bathroom - 2.51m x 2.24m (8'3" x 7'4") - Having a four piece white suite comprising a roll top bath with mixer tap and shower handset. Separate shower cubicle with electric shower. Pedestal wash hand basin. Low flush WC. Radiator, laminate floor, obscure double glazed window to the side elevation and airing cupboard housing the gas central heating combi boiler.
Viewing Details - Strictly by appointment with the selling agents. For out of office hours please call Alistair Smith, Director at Richard Watkinson and Partners on 07817-283-521.
Tenure Details - The property is freehold with vacant possession upon completion.
Services Details - All mains services are connected.
Mortgage Advice - Mortgage advice is available through our independent mortgage advisor. Please contact the selling agent for further information. Your home is at risk if you do not keep up with repayments on a mortgage or other loan secured on it.
Fixtures & Fittings - Any fixtures and fittings not mentioned in these details are excluded from the sale price. No services or appliances which may have been included in these details have been tested and therefore cannot be guaranteed to be in good working order.
Read less

