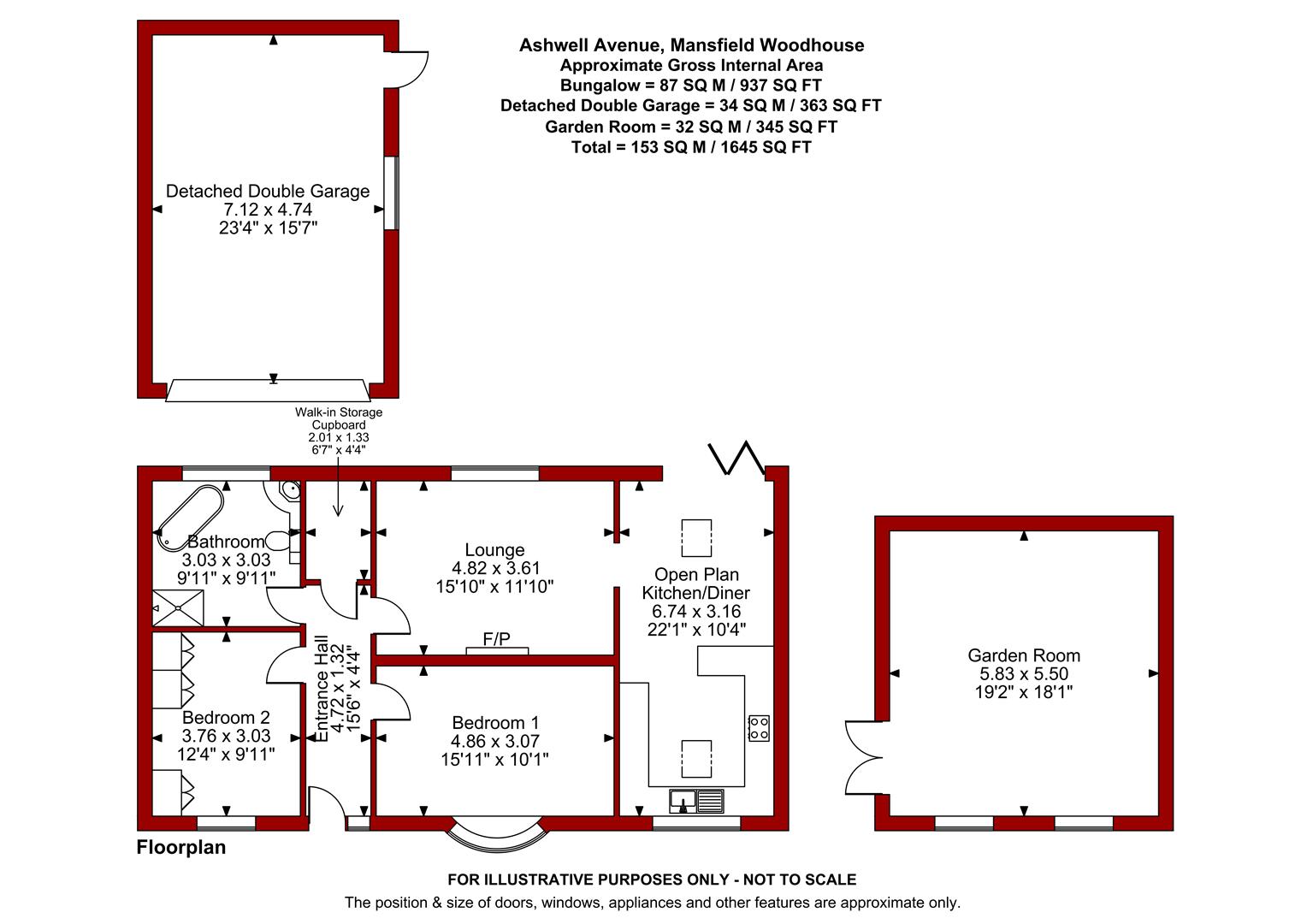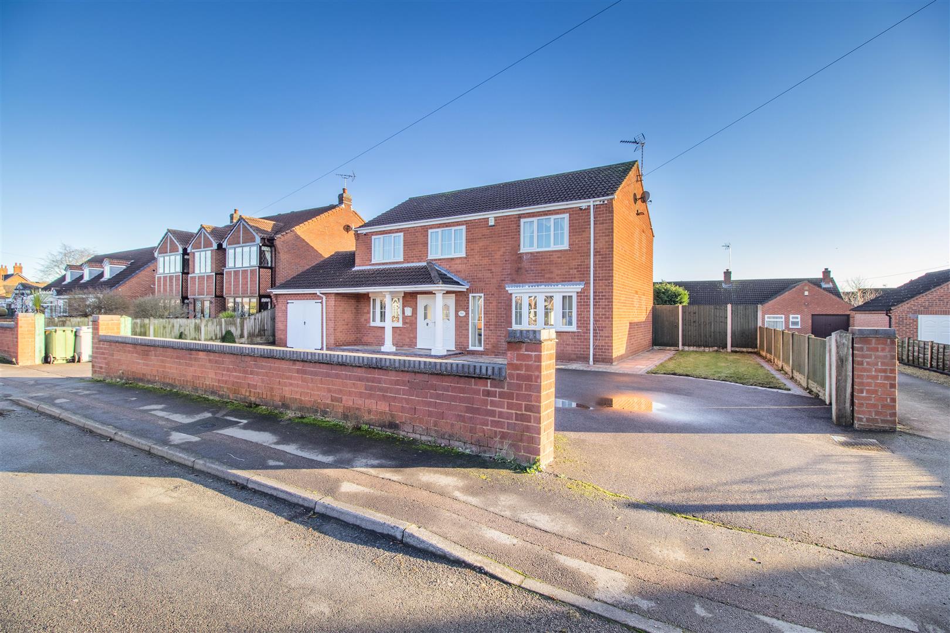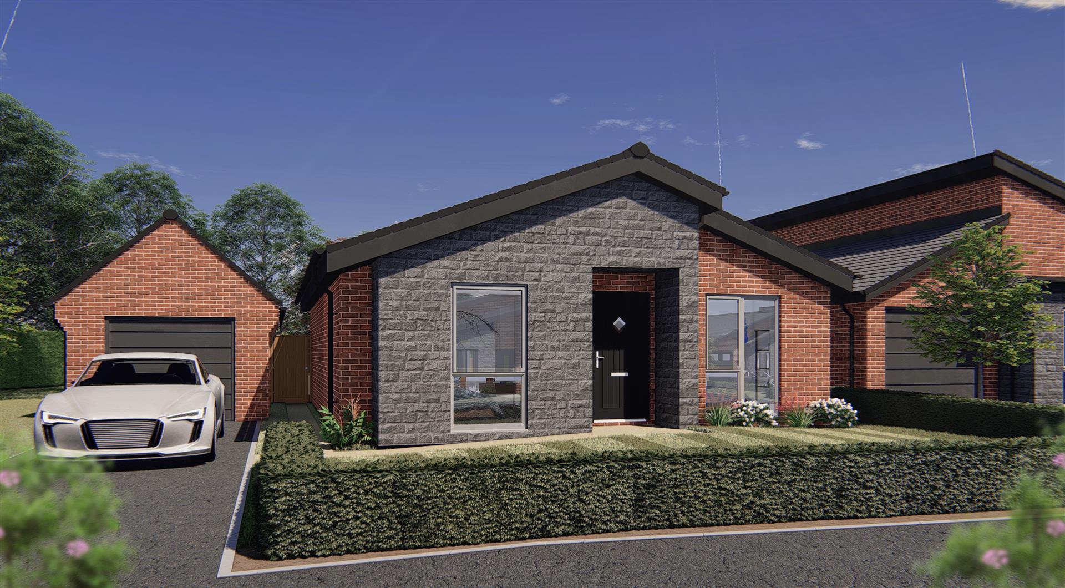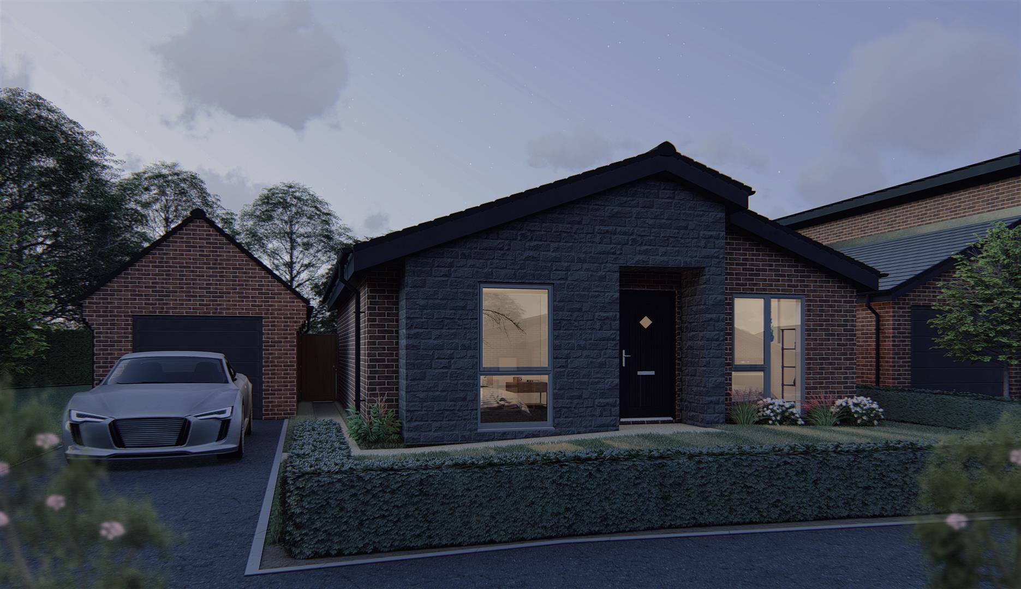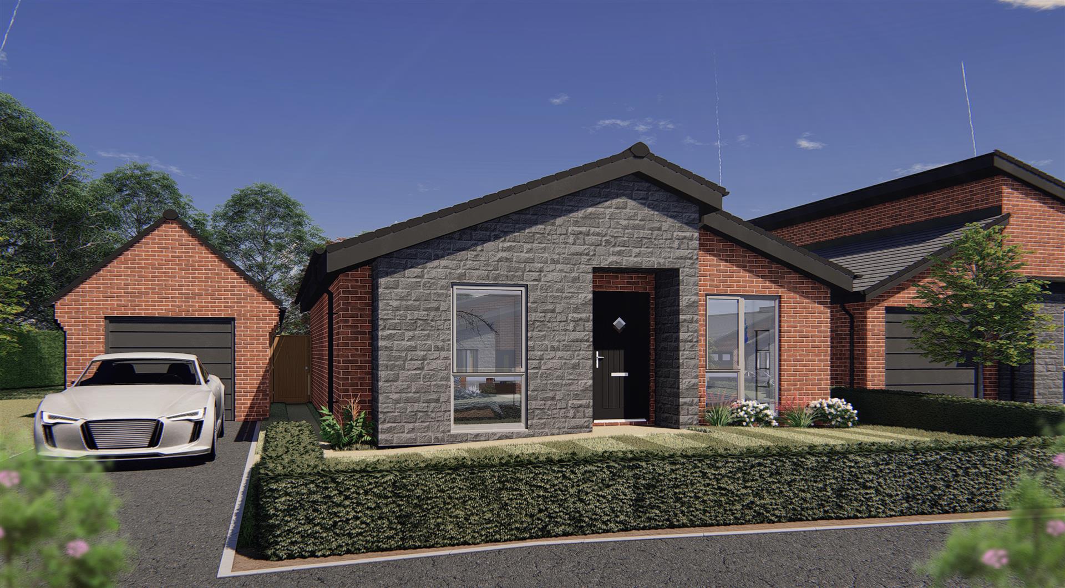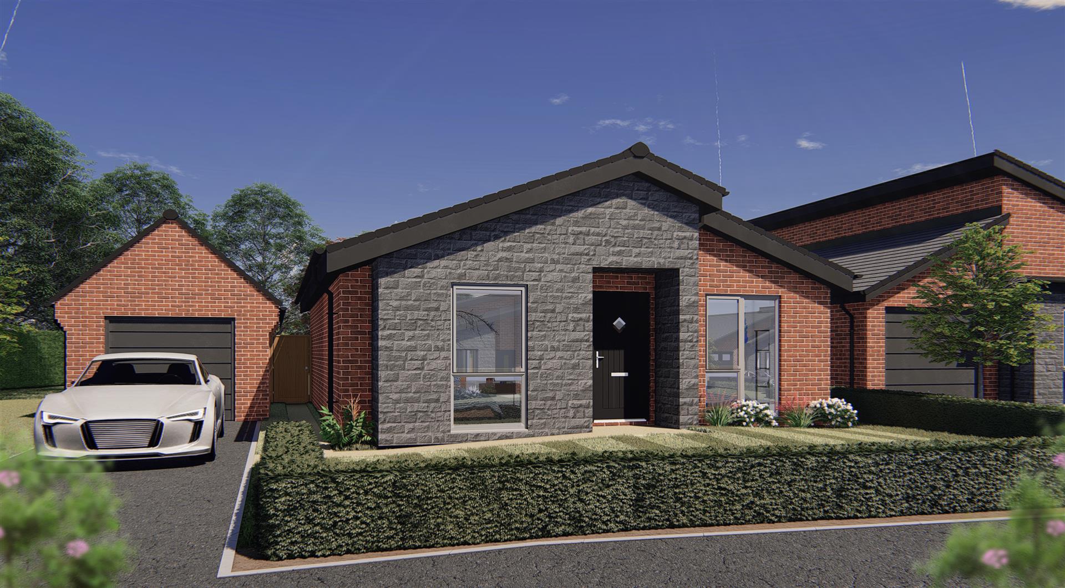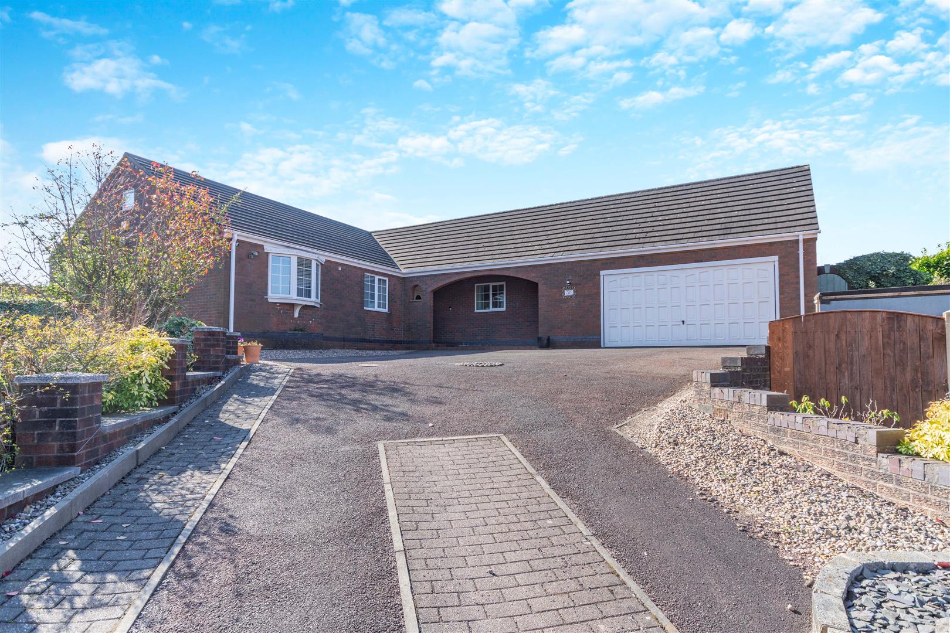A beautifully appointed, two double bedroom detached bungalow renovated to an exceptional high standard throughout, occupying a large plot in an elevated position at the end of a cul-de-sac.
A two double bedroom detached bungalow occupying a large plot extending to circa 0.21 of an acre with a substantial wide driveway and detached double garage.
The Conifers has been significantly renovated and improved throughout by our clients creating a high quality single storey dwelling in a fantastic position at the end of an established cul-de-sac.
Our clients have transformed the property over the last four years overseeing a program of renovation works both internally and externally, including a kitchen extension. The property has been re-roofed, a new beautifully appointed four piece bathroom suite has been fitted and there is a new modern fitted kitchen with high vaulted ceiling and bi-fold doors leading out onto the rear garden. The property was also re-wired and new UPVC double glazed windows and doors have been installed. The property has gas central heating and electric underfloor heating to the hallway, kitchen and bathroom.
The living accommodation comprises an entrance hall, walk-in storage cupboard, lounge with media wall and contemporary fireplace, open plan kitchen/diner, two double bedrooms and a high quality bathroom suite with bath and a separate shower.
Outside - The Conifers occupies a large plot (0.21 acres) in a fantastic position at the end of an established cul-de-sac in a popular residential area off Leeming Lane North. The property stands well back behind a well maintained conifer boundary frontage in a slightly elevated position and is approached by a substantial and wide hardstanding driveway which can accommodate at least six vehicles leading to a detached double garage. There is a low retaining walled boundary to the right hand side of the drive with wide steps leading to the main entrance door and front garden which is mainly laid to lawn with a patio area in the far corner. A path and gate to the side of the bungalow provides access to the rear garden. To the rear of the property, there is a paved path leading to a hot tub area beneath a pergola. There is a substantial retaining walled boundary which extends across the full width of the property with hardstanding pathway leading to a newly laid patio surrounded by new rendered retaining walled boundaries completed in April 2025. Three steps lead up to a raised lawn with plants and shrubs to the borders. Beyond here there are two patio areas and a superb, large garden room completed in February 2023. There are paths on two sides providing access behind the garden room.
AN ATTRACTIVE TRADITIONAL STYLE COMPOSITE FRONT ENTRANCE DOOR WITH OBSCURE DOUBLE GLAZED FLOOR-TO-CEILING SIDE WINDOWPANE PROVIDES ACCESS THROUGH TO THE:
Entrance Hall - 4.70m x 1.32m (15'5" x 4'4") - With modern LVT flooring, electric underfloor heating and contemporary painted panelled walls. There is a loft hatch providing access to a large attic space which is boarded and has lighting, a window to the side elevation and velux roof window to the front elevation.
Walk-In Storage Cupboard - 1.93m x 1.30m (6'4" x 4'3") - With power and light point. Housing the consumer unit.
Lounge - 4.80m x 3.61m (15'9" x 11'10") - A superbly appointed reception room, featuring a media wall and inset remote controlled contemporary log effect fire, slate tiled wall feature to each side with inset spotlights above. Modern LVT flooring, radiator and double glazed window to the rear elevation. Open plan through to the:
Open Plan Kitchen/Diner - 6.73m x 3.10m (22'1" x 10'2") - A stunning, open plan kitchen/diner with a 3.8m high vaulted ceiling. The kitchen includes a range of modern dark blue handleless cabinets comprising wall cupboards, base units and drawers, including pan drawers complemented by modern Dekton work surfaces. Inset 1 1/2 bowl sink with drainer and mixer tap including a boiling water tap. Integrated appliances include a single Neff oven, separate microwave, five ring induction hob and a contemporary touch screen extractor hood. Further integrated appliances include a dishwasher, fridge/freezer, washing machine and a wine/beer fridge. Modern LVT flooring, electric underfloor heating, radiator, eight ceiling spotlights, two roof windows, double glazed window to the front elevation and bi-fold doors leading out onto the rear garden.
Bedroom 1 - 4.85m x 3.05m (15'11" x 10'0") - A spacious double bedroom, with radiator and double glazed window to the front elevation.
Bedroom 2 - 3.76m x 2.46m (12'4" x 8'1") - Having extensive fitted wardrobes across one wall with hanging rails, shelving and drawers. Radiator and double glazed window to the front elevation.
Bathroom - 3.02m x 3.02m (9'11" x 9'11") - Having a beautifully appointed four piece contemporary white suite with chrome fittings comprising a large bathtub with floor mounted mixer tap and pencil shower handset. Separate walk-in tiled shower enclosure with wall mounted rainfall shower plus pencil shower attachment. There is a good sized vanity unit with inset wash hand basin with mixer tap, work surfaces to the side and storage cupboards beneath. Low flush WC with enclosed cistern. Radiator, vertical radiator, tiled floor, electric underfloor heating and obscure double glazed window to the rear elevation.
Detached Double Garage - 7.32m x 4.78m (24'0" x 15'8") - With asbestos roof. Equipped with power and light. Windows to the side elevation. Remote controlled electric up and over door.
Garden Room - 5.79m x 5.49m (19'0" x 18'0") - A superb addition to the property, this large garden room is currently utilised as a games room and bar. Equipped with power and light. Having a fitted bar, shelving, seven wall light points, two floor-to-ceiling windows to the side elevation and French opening doors.
Viewing Details - Strictly by appointment with the selling agents. For out of office hours please call Alistair Smith, Director at Richard Watkinson and Partners on 07817-283-521.
Tenure Details - The property is freehold with vacant possession upon completion.
Services Details - All mains services are connected.
Mortgage Advice - Mortgage advice is available through our independent mortgage advisor. Please contact the selling agent for further information. Your home is at risk if you do not keep up with repayments on a mortgage or other loan secured on it.
Fixtures & Fittings - Any fixtures and fittings not mentioned in these details are excluded from the sale price. No services or appliances which may have been included in these details have been tested and therefore cannot be guaranteed to be in good working order.
Read less

