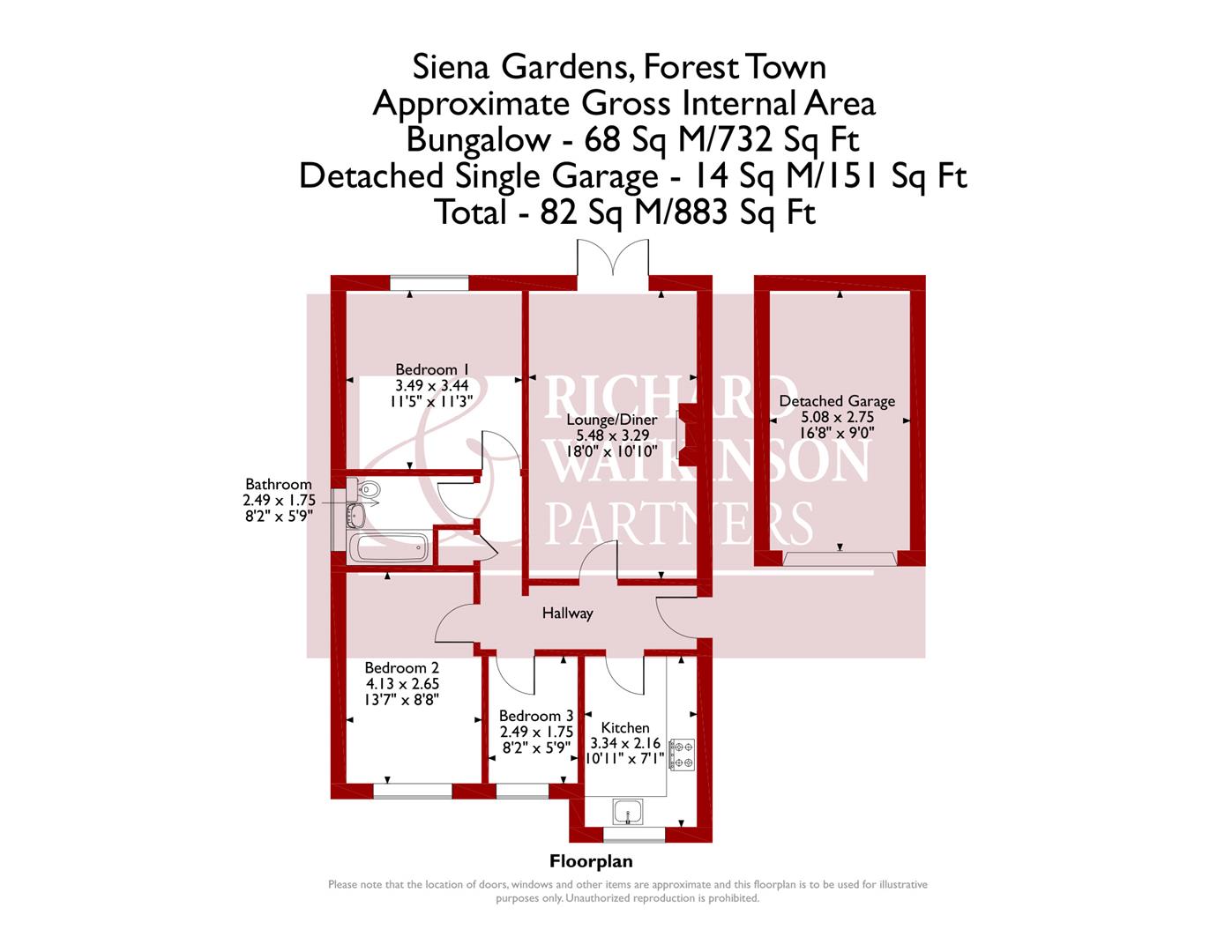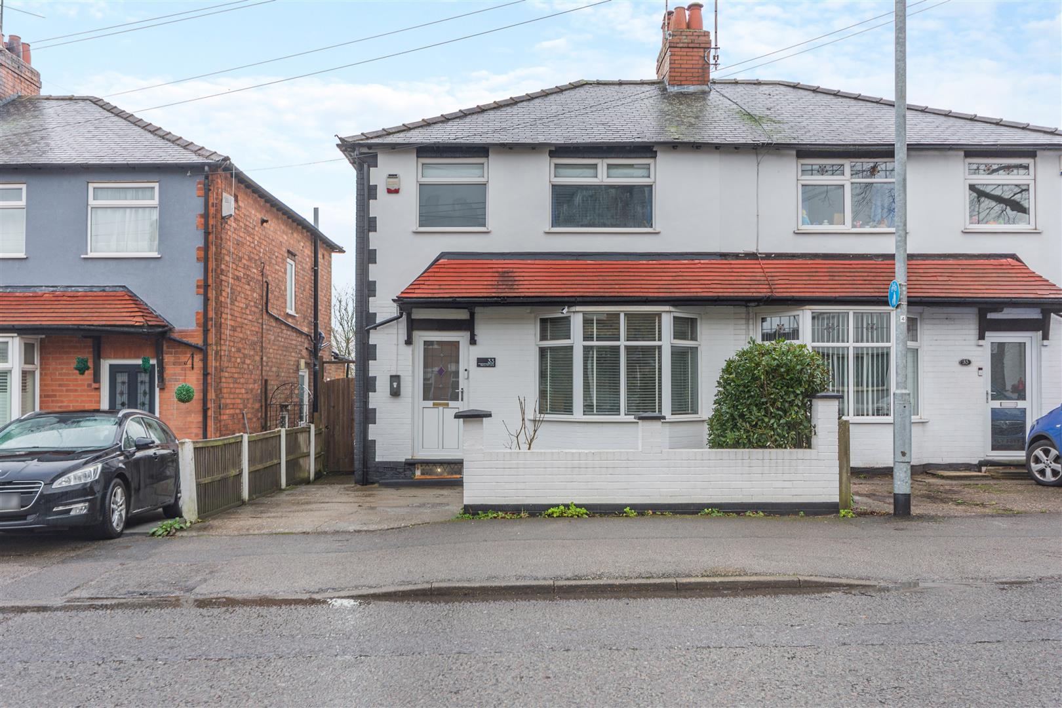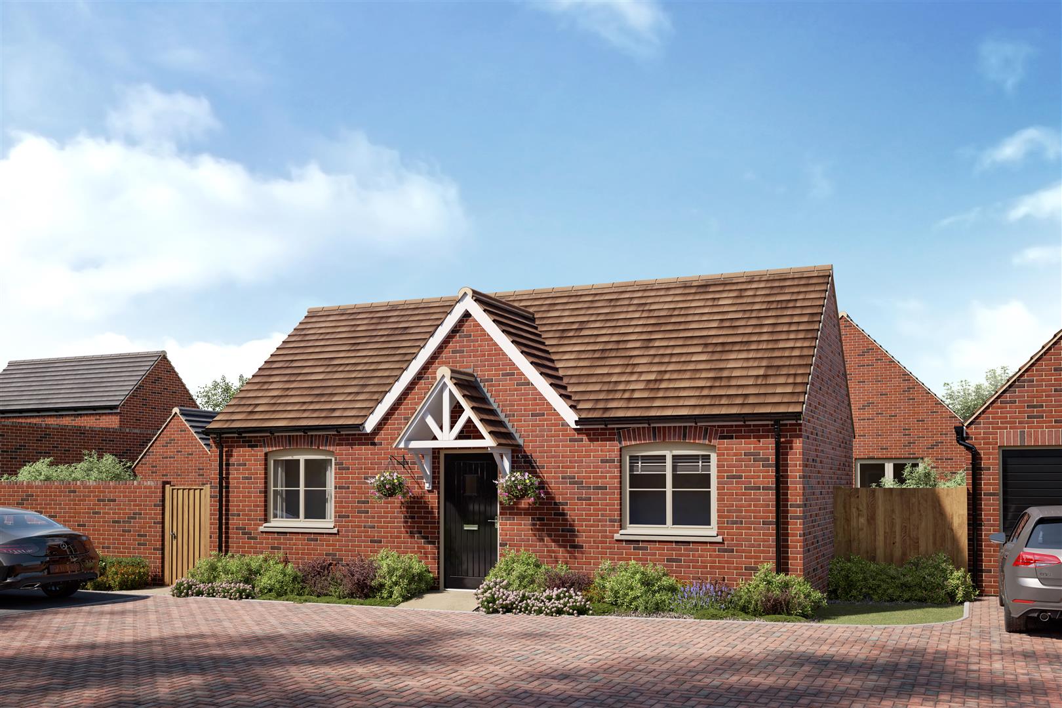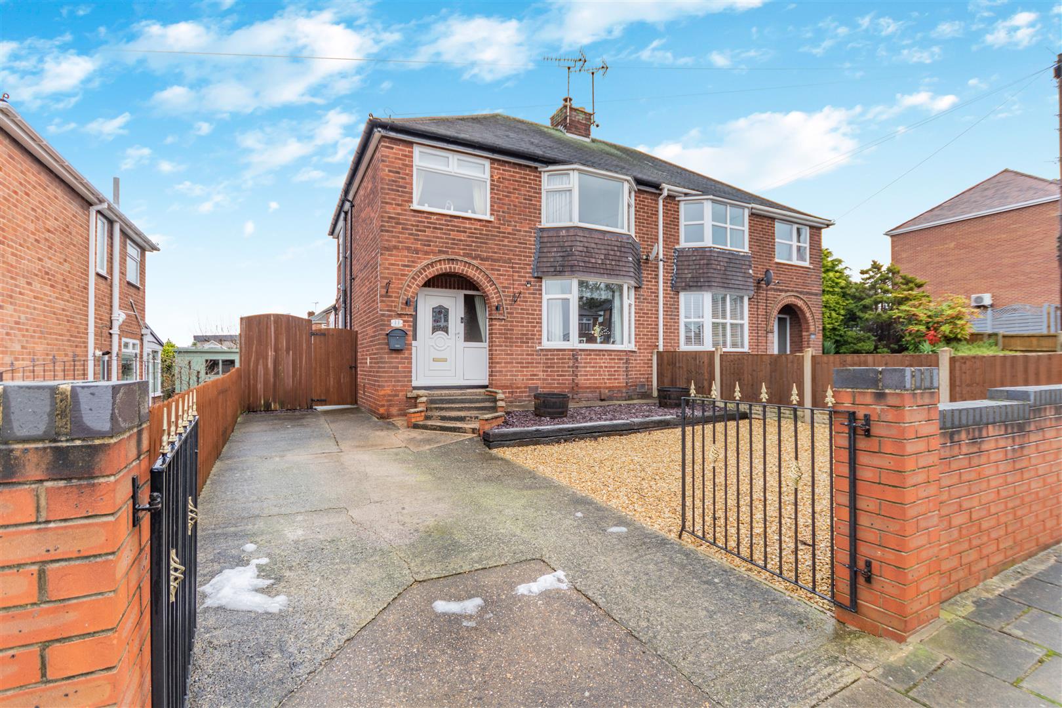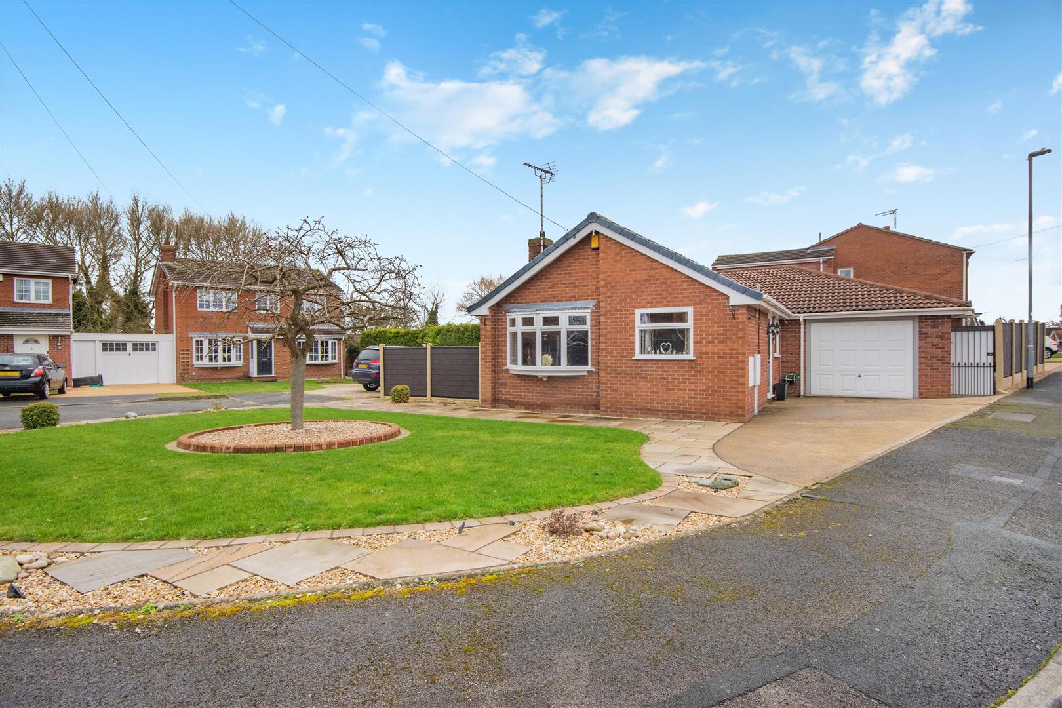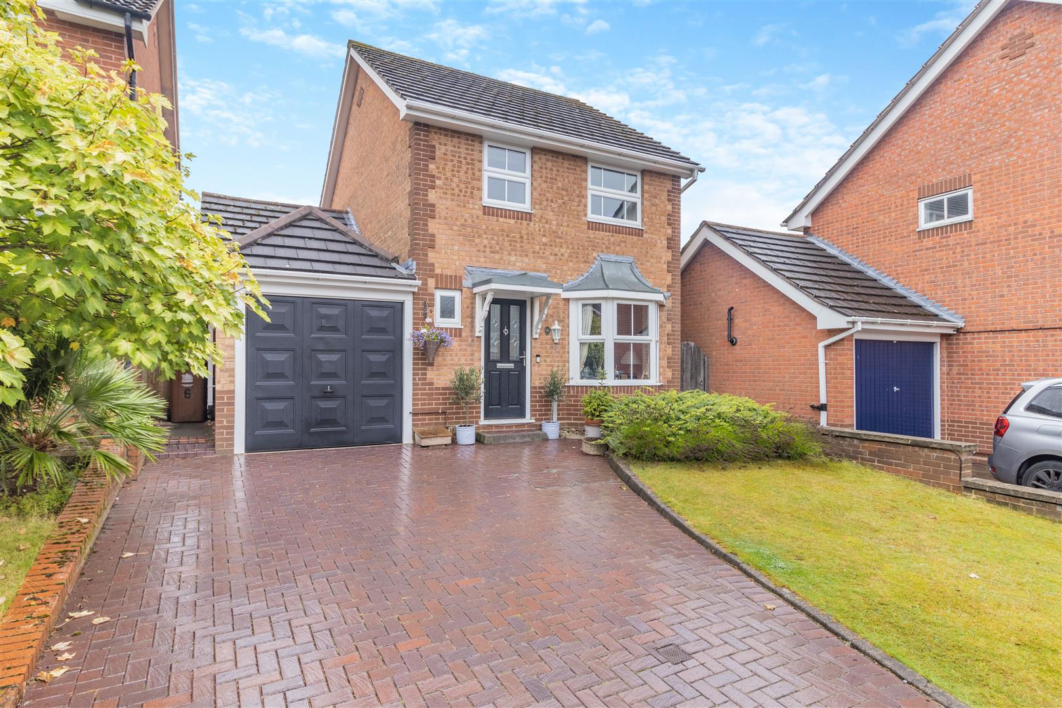A three bedroom detached bungalow with a detached garage located on a cul-de-sac close to local amenities.
A three bedroom detached bungalow occupying a lovely cul-de-sac position of mainly detached bungalows in a highly regarded location off Holly Road within easy reach of local amenities.
The property was built in 2002 and has been owned by our client since new. The property is presented in good condition throughout with gas central heating and new UPVC double glazed windows and doors were installed in 2019.
The layout of accommodation comprises a good sized L-shaped entrance hall, kitchen, lounge with French doors, three bedrooms and a bathroom.
Externally, there is a lawned front garden adjacent to a large driveway which leads to a detached single garage. To the rear of the property, there is an enclosed garden with paved patio, central lawn and borders to all sides with plants and shrubs.
A COMPOSITE SIDE ENTRANCE DOOR PROVIDES ACCESS THROUGH TO THE:
L-Shaped Entrance Hall - 4.37m x 1.14m (14'4" x 3'9") - (Plus 7'10" x 2'11"). With radiator, telephone point, airing cupboard with radiator and loft hatch with ladder attached leads to a loft which houses the Worcester Bosch combi boiler.
Kitchen - 3.43m x 2.26m (11'3" x 7'5") - Having wall cupboards, base units and drawers with work surfaces above. Inset 1 1/2 bowl stainless steel sink with drainer and mixer tap. Plumbing for a washing machine, space for an electric cooker and space for a fridge/freezer. Radiator p, tiled effect vinyl floor and double glazed window to the front elevation.
Lounge - 5.94m x 3.38m (19'6" x 11'1") - Having a marble fireplace with inset coal effect electric fire. Two radiators, coving to ceiling and French doors leading out onto the rear garden.
Bedroom 1 - 3.58m x 3.53m (11'9" x 11'7") - A good sized double bedroom with radiator and double glazed window to the rear elevation.
Bedroom 2 - 4.34m x 2.77m (14'3" x 9'1") - A second double bedroom with radiator and double glazed window to the front elevation.
Bedroom 3 - 2.67m x 1.85m (8'9" x 6'1") - With radiator and double glazed window to the front elevation.
Bathroom - 2.59m max x 1.85m (8'6" max x 6'1") - Having a panelled bath with electric Triton shower above. Pedestal wash hand basin. Low flush WC. Radiator, tiled floor, tiled walls, extractor fan and obscure double glazed window to the front elevation.
Outside - The property occupies a lovely cul-de-sac position with low maintenance front and rear gardens. There is a lawned front garden adjacent to a long driveway which leads to a detached single garage. A side gate provides access to the rear garden. The rear garden has a paved patio extending the full width of the property, a central lawn which extends behind the garage and borders on two sides with plants and shrubs.
Detached Single Garage - 5.18m x 2.84m (17'0" x 9'4") -
Viewing Details - Strictly by appointment with the selling agents. For out of office hours please call Alistair Smith, Director at Richard Watkinson and Partners on zero seven eight one seven two eight three five two one.
Tenure Details - The property is freehold with vacant possession upon completion.
Services Details - All mains services are connected.
Mortgage Advice - Mortgage advice is available through our independent mortgage advisor. Please contact the selling agent for further information. Your home is at risk if you do not keep up with repayments on a mortgage or other loan secured on it.
Fixtures & Fittings - Any fixtures and fittings not mentioned in these details are excluded from the sale price. No services or appliances which may have been included in these details have been tested and therefore cannot be guaranteed to be in good working order.
Read less

