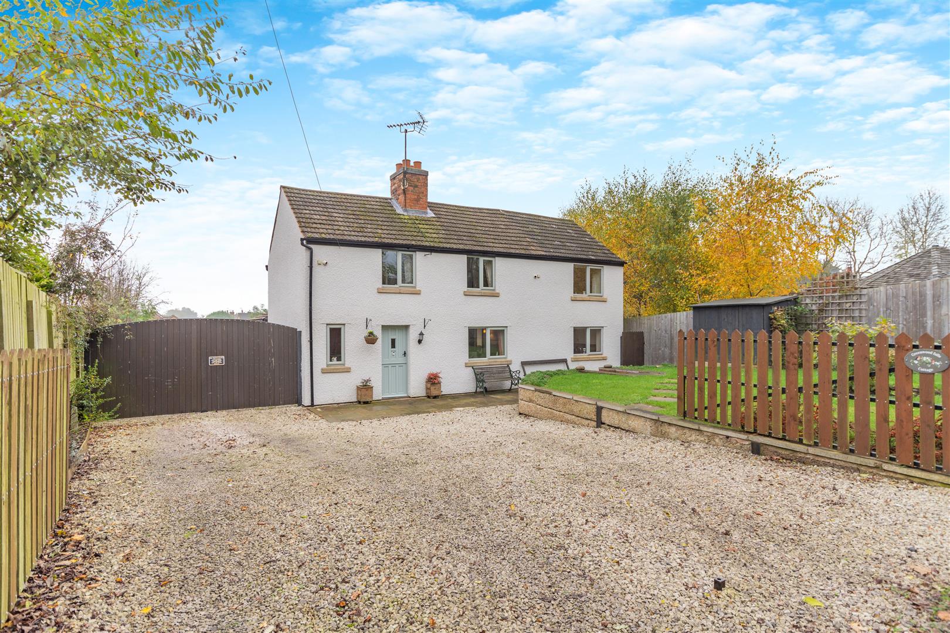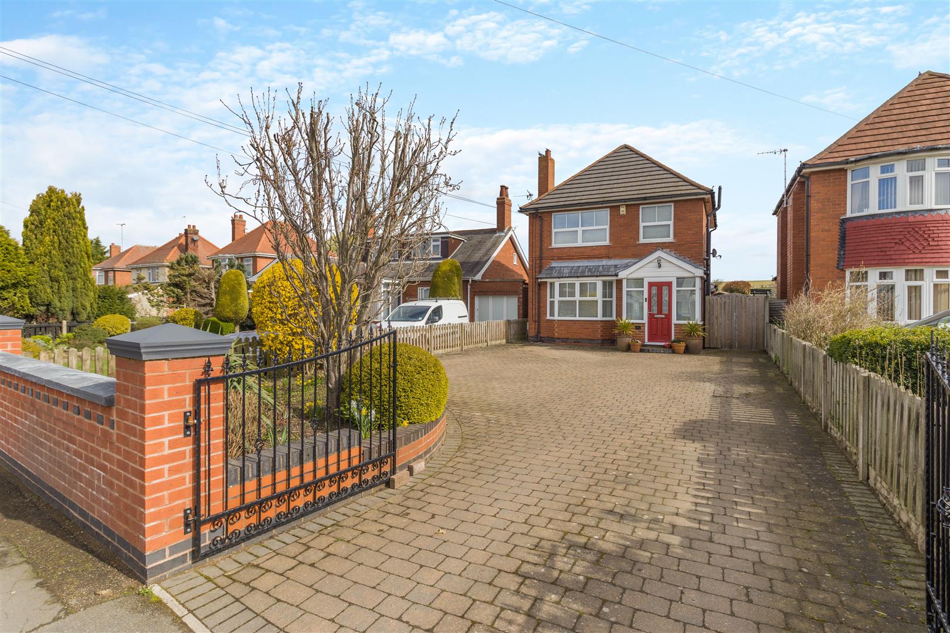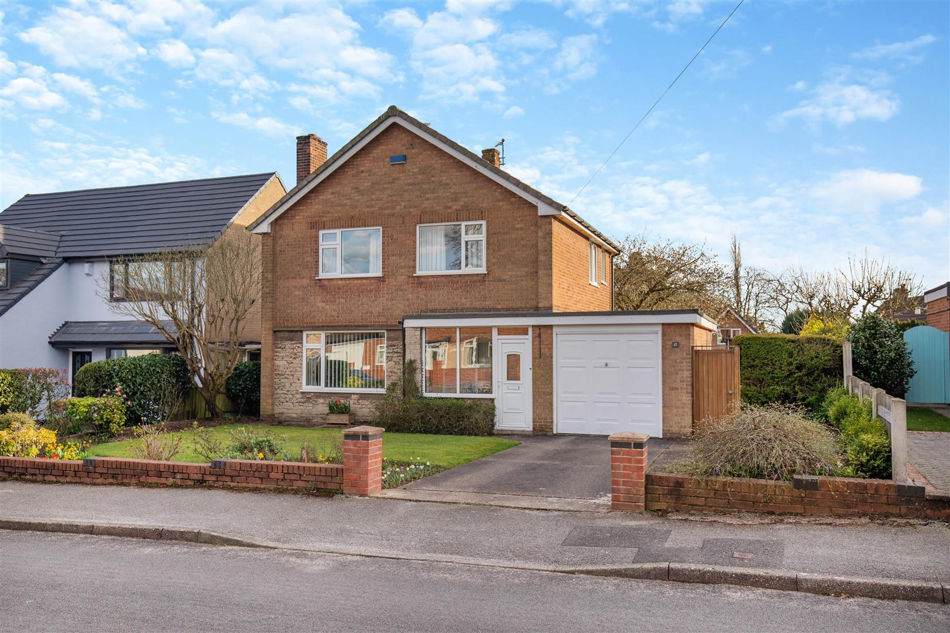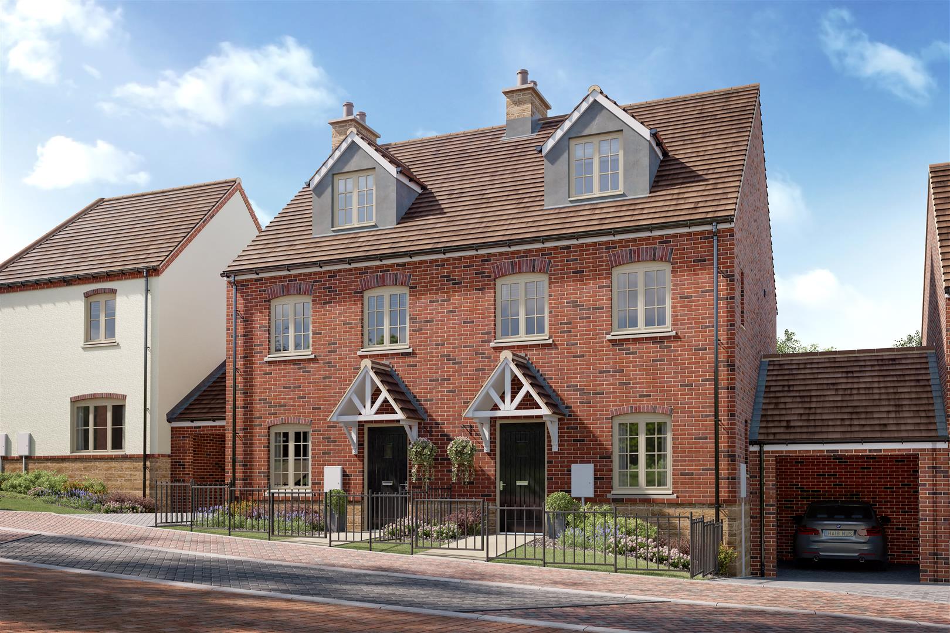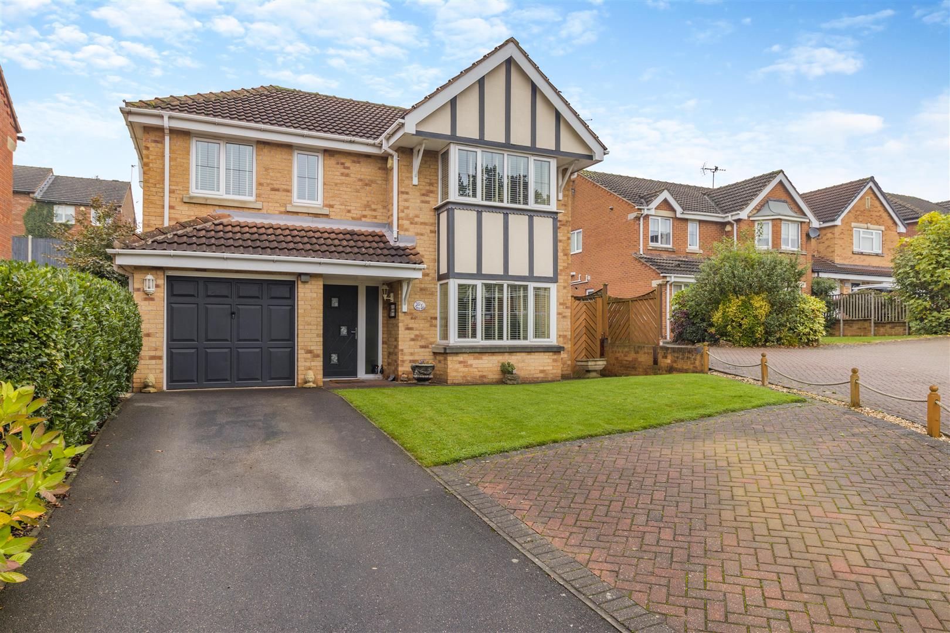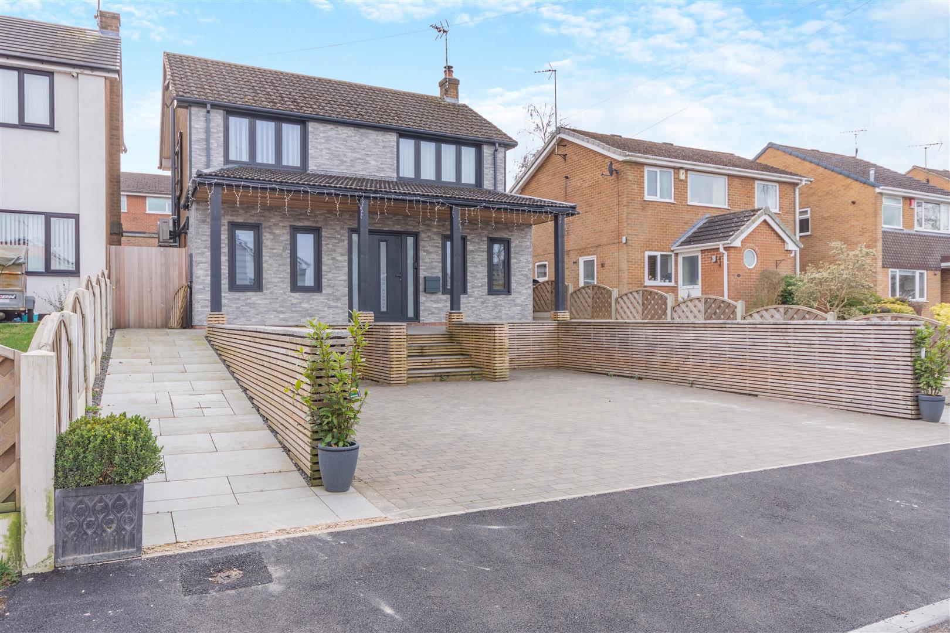Development Site at Former TP Ulyett Landscaping, Main Street, Blidworth
Offers in region of £325,000
Ref: 33791368
Overview
Land for sale in Development Site at Former TP Ulyett Landscaping, Main Street, Blidworth
A development site extending to circa 0.48 of an acre with detailed planning consent approved for x4 detached houses with associated detached single garages.A development site approaching half an acre with detailed planning consent approved for x4 detached houses with associated detached single garages by Newark and Sherwood District Council on 7 February 2023 under planning reference number 22/01968/FUL. The site stands elevated and well back from Main Street extending to circa 0.48 of an acre or thereabouts. Each house provides circa 116m2 (1,248 sq ft) of internal living accommodation over two floors each with a detached single garage.All four houses have an identical layout of living acc... Read more
Key info
- Development Site
- Circa 0.48 Acres
- Detailed Planning Consent Approved
- Planning Ref: 22/01968/FUL
- x4 Detached Houses
- x4 Detached Single Garages
- Each House: 116m2 (1,248 Sq Ft)
- South Facing Rear Gardens
- Double Width Driveways
- Set well back from Main Street
Sorry! There are no available floor plans for this property.
Greenwood Falls Cottage, Mill Lane, Huthwaite
3 Bedroom Detached House
Greenwood Falls Cottage, Mill Lane, Huthwaite
Ravenswood Reach, Plot 36 The Birkin, Longdale Lane, Ravenshead
3 Bedroom Semi-Detached House
Ravenswood Reach, Plot 36 The Birkin, Longdale Lane, Ravenshead
- Mansfield office: 01623626990
- mansfield@richardwatkinson.co.uk
- ARRANGE A VIEWING


