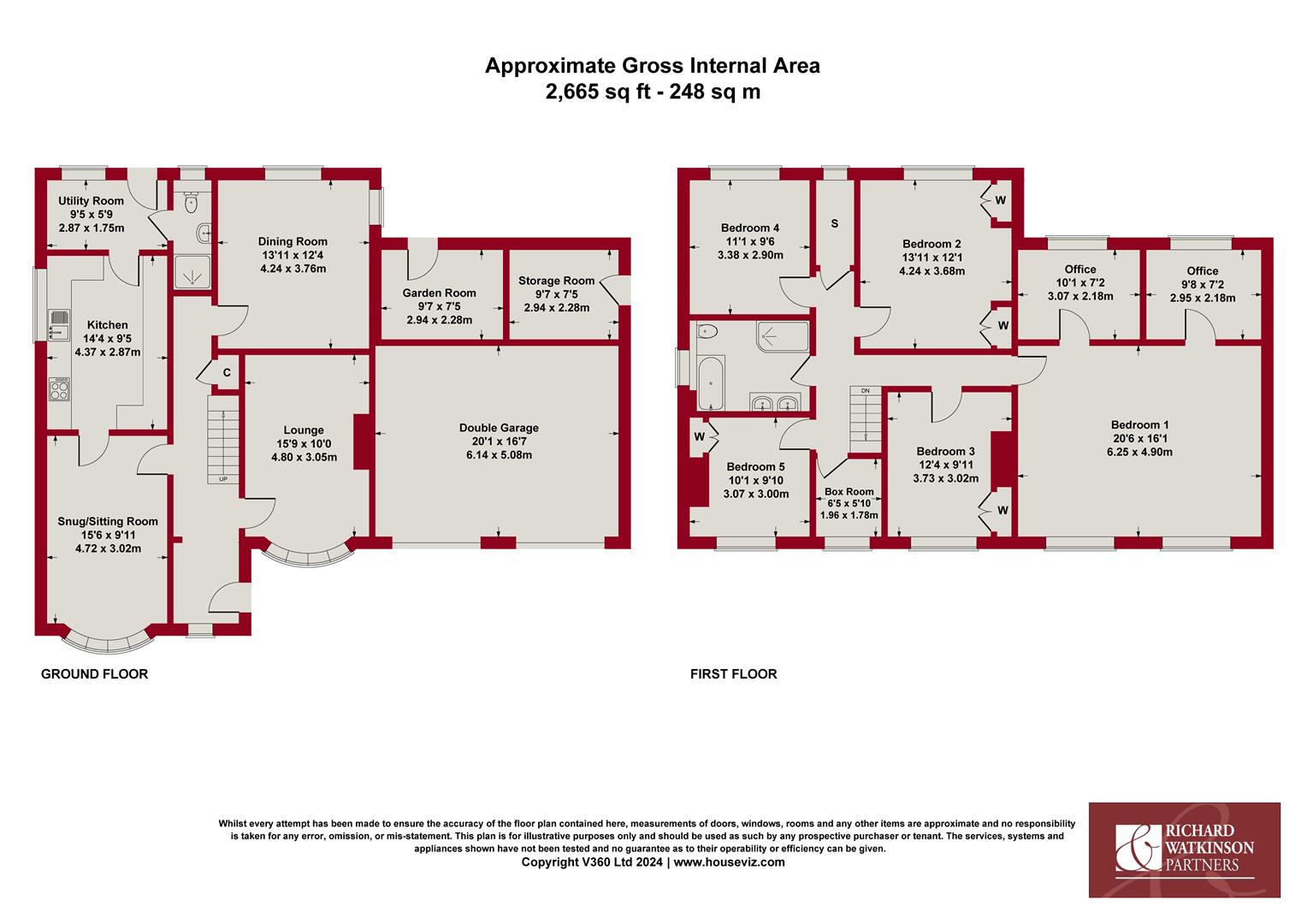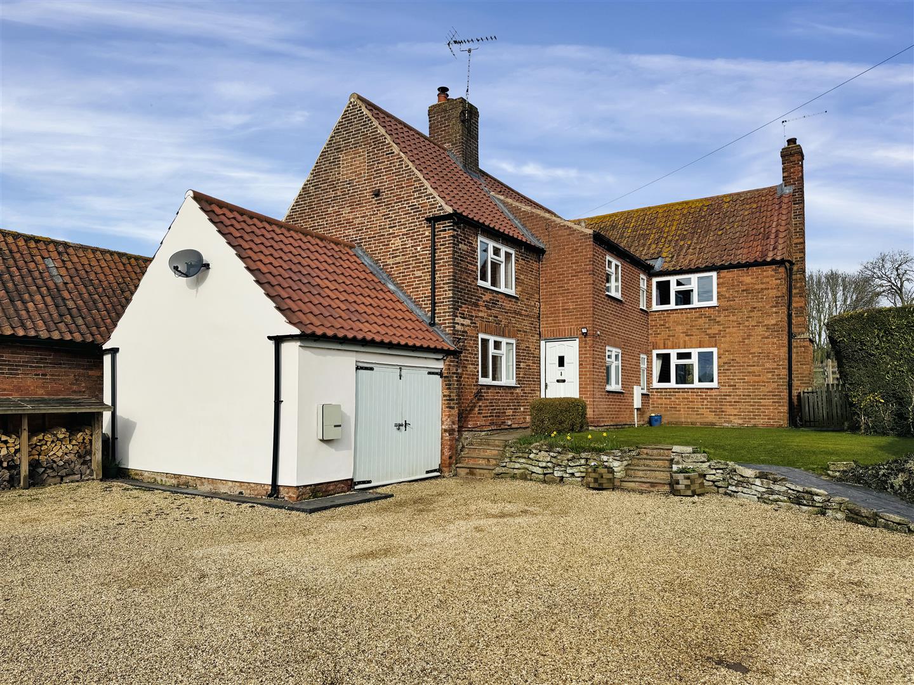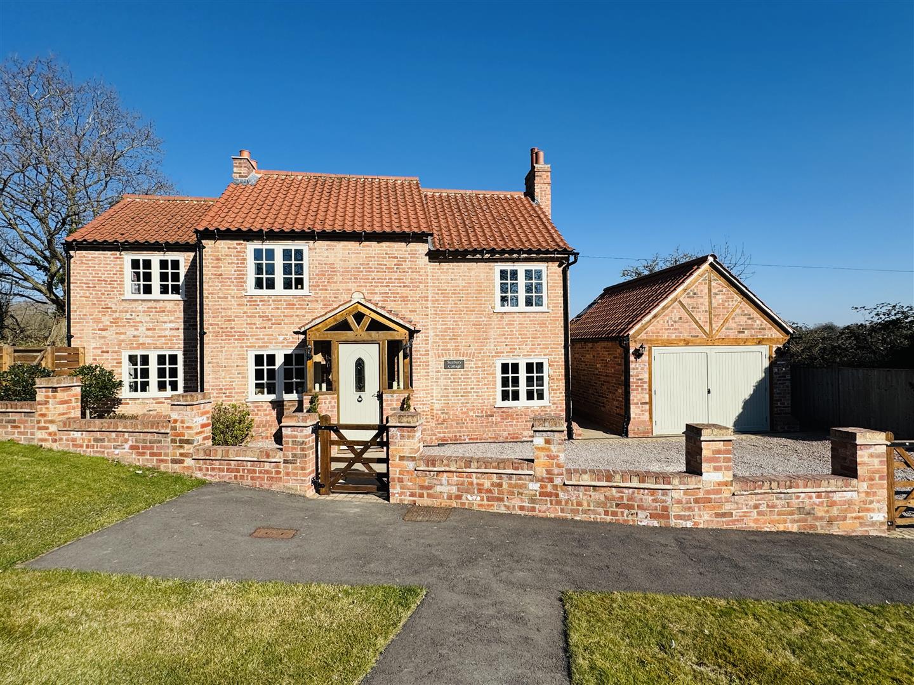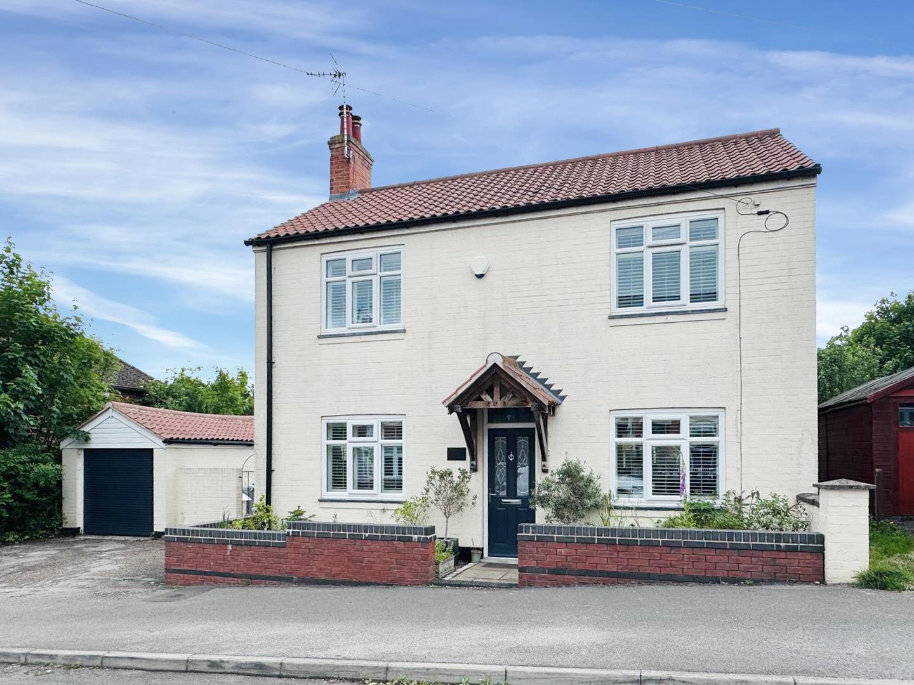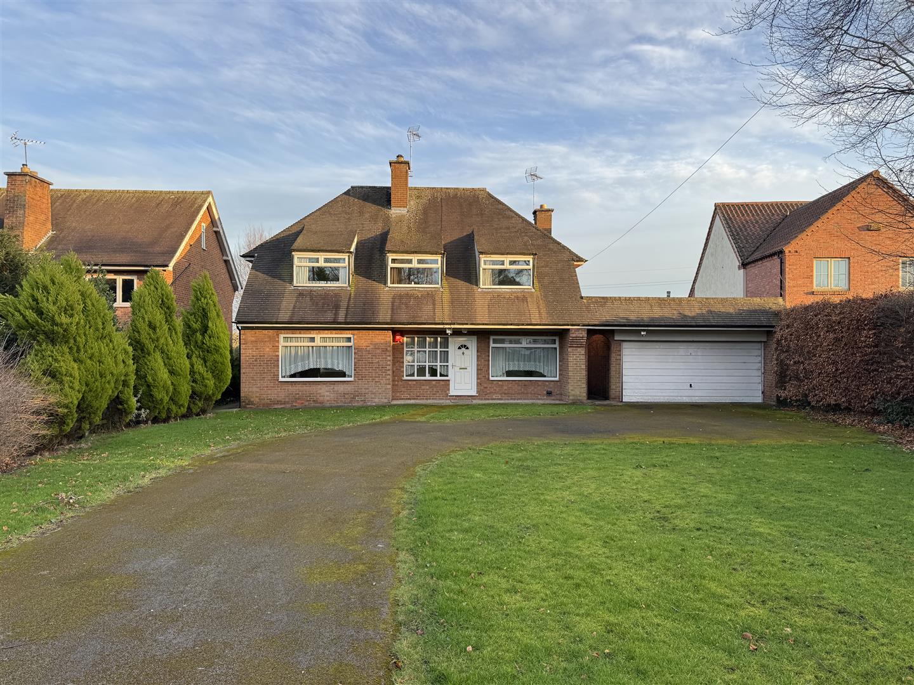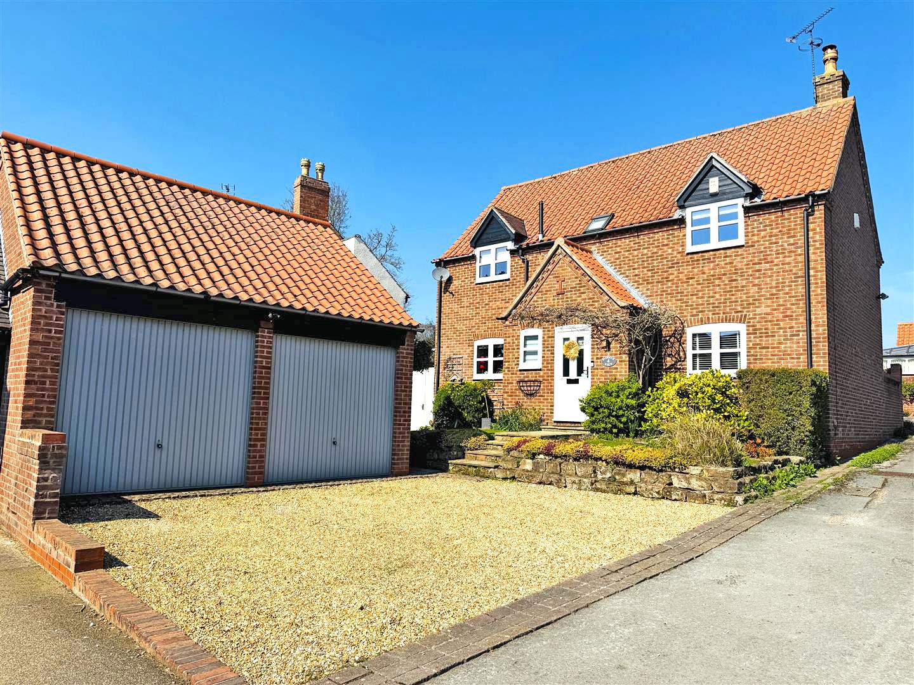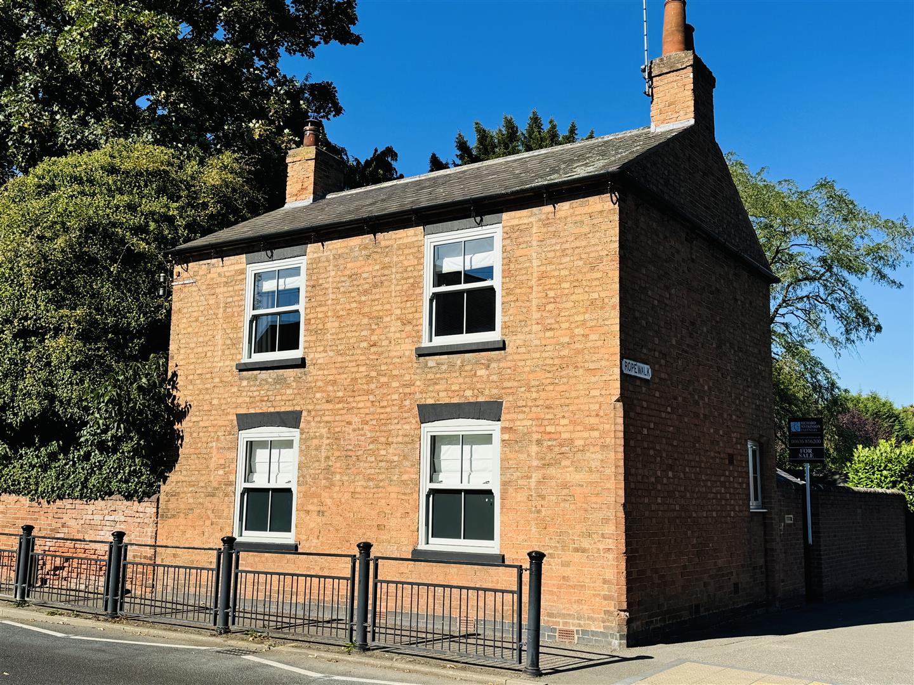* AN INDIVIDUAL DETACHED HOME * EXTENDED & OFFERS SPACIOUS ACCOMMODATION * IDEAL FOR FAMILIES * GENEROUS PLOT * DOUBLE GARAGE * MATURE LANDSCAPED GARDENS TO THE FRONT AND REAR * WELL-APPOINTED THROUGHOUT * ENTRANCE HALL * 3 VERSATILE RECEPTION ROOMS * KITCHEN WITH USEFUL UTILITY ROOM OFF * GROUND FLOOR SHOWER ROOM * TO THE 1ST FLOOR, 5 BEDROOMS AND A BOX ROOM/HOME OFFICE
A rare opportunity to purchase an individual detached home, significantly altered and extended over the years to now offer spacious accommodation, ideal for families.
The property sits central to it's generous plot and includes a sweeping driveway and turning area fronting the double garage then mature landscaped gardens to the front and rear, both forming a tiered design and the rear including sloping lawns, mature fruit trees and a level paved patio seating area.
The property is well-appointed throughout and includes a welcoming entrance hall, 3 versatile reception rooms and a kitchen with useful utility room off. There is a ground floor shower room then to the 1st floor, 5 bedrooms and a box room/home office.
Accommodation - A uPVC double glazed entrance door leads into the entrance hall.
Entrance Hall - With decorative coving to the ceiling and spotlights, dado rail, central heating radiator, an attractive spindled staircase with balustrade leading to the first floor and a feature porthole window to the front aspect. Doors lead to rooms and there is a feature shelved storage system with inset lighting and built-in cupboard storage to the side under the stairs. There is a useful built-in cupboard with hanging rail.
Dining Room - A large and versatile reception room with decorative cornicing and ceiling rose, a central heating radiator and uPVC double glazed windows to both the rear and side aspects.
Lounge - With decorative cornicing and rose to the ceiling plus dado rail, a central heating radiator, wall light points, a uPVC double glazed bow window to the front aspect and a feature fireplace with decorative marble surround and granite insert and hearth housing a coal effect gas fire.
Sitting Room/Snug - This third and versatile reception room has decorative cornicing and ceiling roses, two central heating radiators, a uPVC double glazed bow window to the front aspect and a glazed door into the kitchen.
Kitchen - Fitted with a comprehensive range of built-in kitchen cabinets with cupboards and drawers, built-in wine racks, glass fronted display cabinets, pull-out pantry storage, corner carousel units, underlighting, laminated rolled edge worktops and tiled splashbacks. An inset one and a half bowl single drainer sink with mixer tap and integrated appliances including a built-in oven with Neff four zone hob with extractor hood over, integrated refrigerator. The floor-standing Worcester central heating boiler is concealed within one of the cupboards, tiled flooring, spotlights to the ceiling, a uPVC double glazed window to the side aspect and a door into the utility.
Utility Room - A useful space at the rear of the property with a uPVC double glazed window and door leading to the outside. Tiled flooring and space for appliances including plumbing for a washing machine, a range of wall mounted fitted cabinets for storage.
Ground Floor Shower Room - A modern shower room fitted with a Villeroy and Boch suite including a floating concealed cistern toilet with chrome splashback, floating vanity wash basin with mixer tap and cupboard below plus tiled splashbacks and a shower enclosure with glazed folding door and Mira electric shower. There is tiling for splashbacks and a tiled floor, towel radiator in white, spotlights to the ceiling, extractor fan and a uPVC double glazed obscured window to the rear elevation.
First Floor Landing - With decorative coving and spotlights to the ceiling plus dado rail, a central heating radiator and a large walk-in storage cupboard with light and uPVC double glazed window to the rear aspect.
Bedroom One - A generous principal bedroom with two central heating radiators, two uPVC double glazed windows to the front elevations and access to two separate home offices/craft rooms, both of which would suit potential conversation to either dressing areas or en-suite facilities.
Bedroom Two - A good sized double bedroom with a central heating radiator, a uPVC double glazed window to the rear aspect and a range of wall to wall fitted bedroom furniture including wardrobes with hanging rails and a dressing table with drawers.
Bedroom Three - A double bedroom with a central heating radiator, a uPVC double glazed to the front aspect and a useful built-in double wardrobe for storage.
Bedroom Four - A double bedroom which a central heating radiator and a uPVC double glazed window to the rear aspect, currently used as a snug.
Bedroom Five - A double bedroom with a central heating radiator, a uPVC double glazed window to the front aspect and a dressing table and wardrobe built into the alcoves.
Box Room - With a wall mounted electric heater and a uPVC double glazed window to the front aspect.
Family Bathroom - A superbly fitted bathroom suite with his and hers vanity wash basins by Villeroy & Boch with mixer tap and drawers below. There is a spa bath with a central mixer tap, a floating concealed cistern toilet with chrome flush plate, also by Villeroy & Boch. A large shower enclosure with fixed glazed screen and mains fed rainfall shower with additional shower hose. Tiled flooring with underfloor heating, fully tiled walls, spotlights to the ceiling, an electric shaver point, a designer chrome radiator and a uPVC double glazed obscured window to the side aspect and a ceiling mounted extractor fan.
Driveway & Parking - A pillared entrance at the front of the plot leads onto an extensive tumbled block paved driveway and turning area, providing standing for several vehicles and in turn leading to the double integral garage with two up and over doors to the front.
Gardens - The property occupies a delightful and landscaped plot, the property itself enjoying an elevated position set back from the road with an attractive lawned frontage edged with mature planted borders and including a paved patio seating area. The tiered rear garden is beautifully landscaped and includes a rockery style retaining wall with steps leading up to the extensive shaped lawn, edged with mature hedgerows and interspersed with a variety of mature apple trees. There is a level paved patio seating area edged with mature landscaped borders, all affording a good level of privacy.
Council Tax - The property is registered as council tax band F.
Viewings - By appointment with Richard Watkinson & Partners.
Additional Information - Please see the links below to check for additional information regarding environmental criteria (i.e. flood assessment), school Ofsted ratings, planning applications and services such as broadband and phone signal. Note Richard Watkinson & Partners has no affiliation to any of the below agencies and cannot be responsible for any incorrect information provided by the individual sources.
Flood assessment of an area:_
https://check-long-term-flood-risk.service.gov.uk/risk#
Broadband & Mobile coverage:-
https://checker.ofcom.org.uk/en-gb/broadband-coverage
School Ofsted reports:-
https://reports.ofsted.gov.uk/
Planning applications:-
https://www.gov.uk/search-register-planning-decisions
Read less

