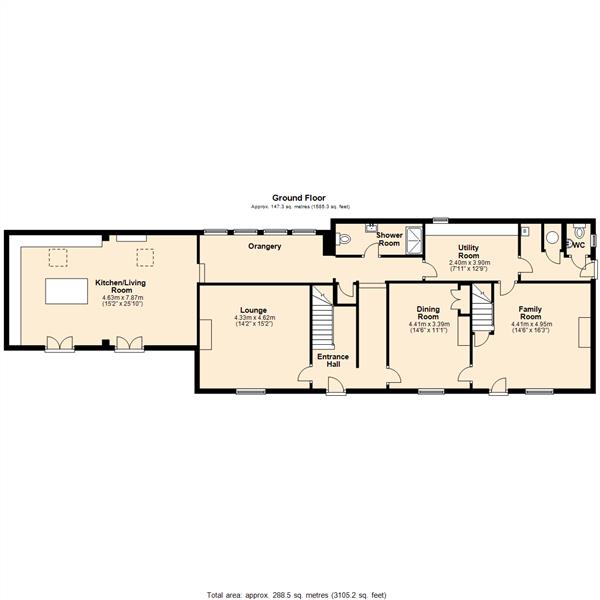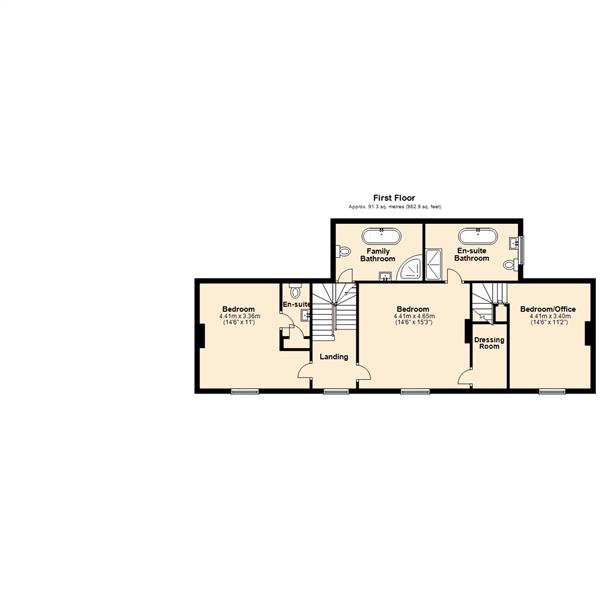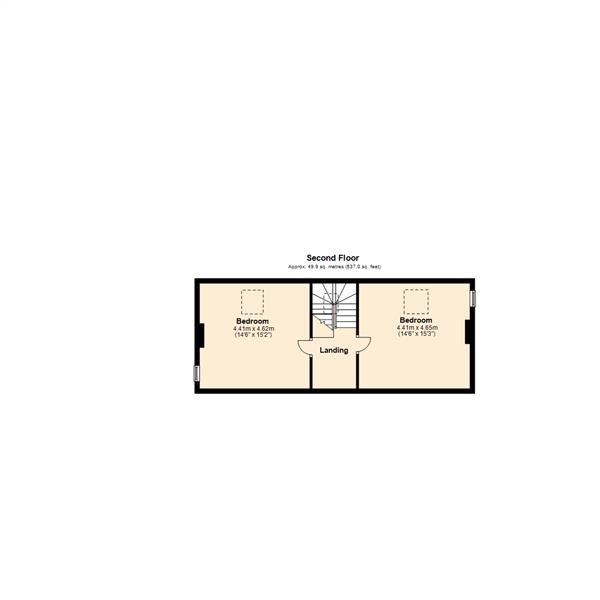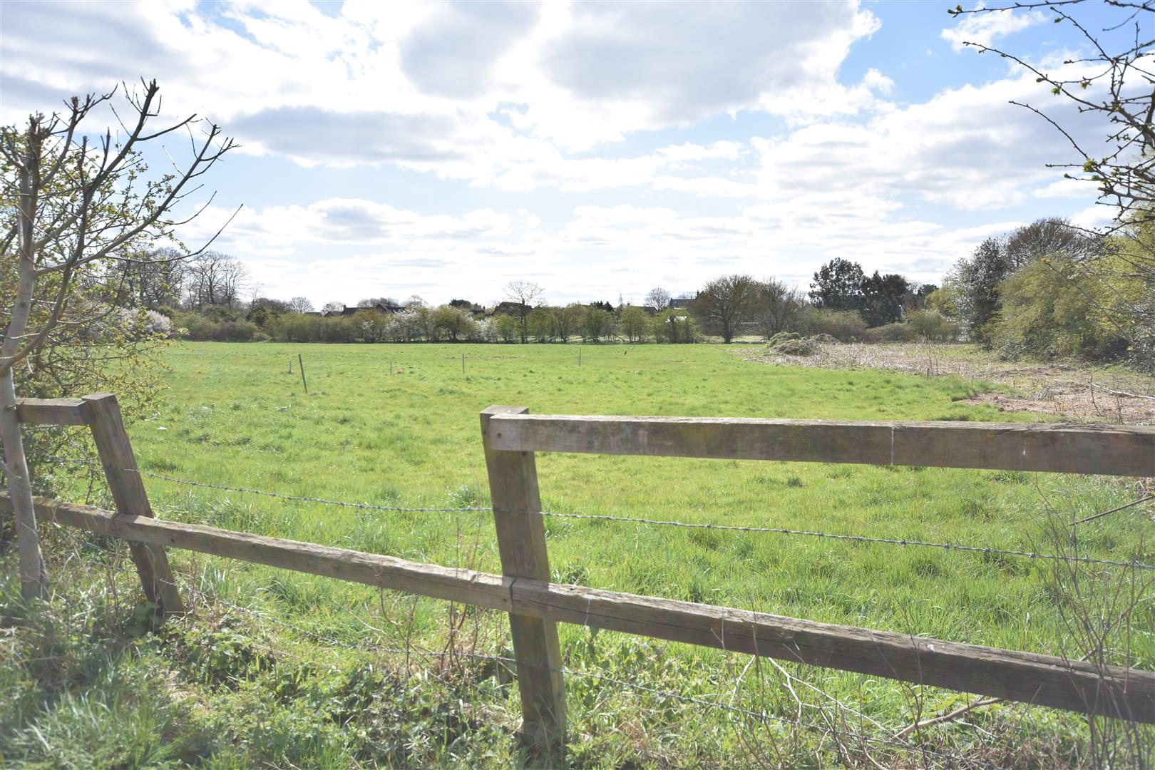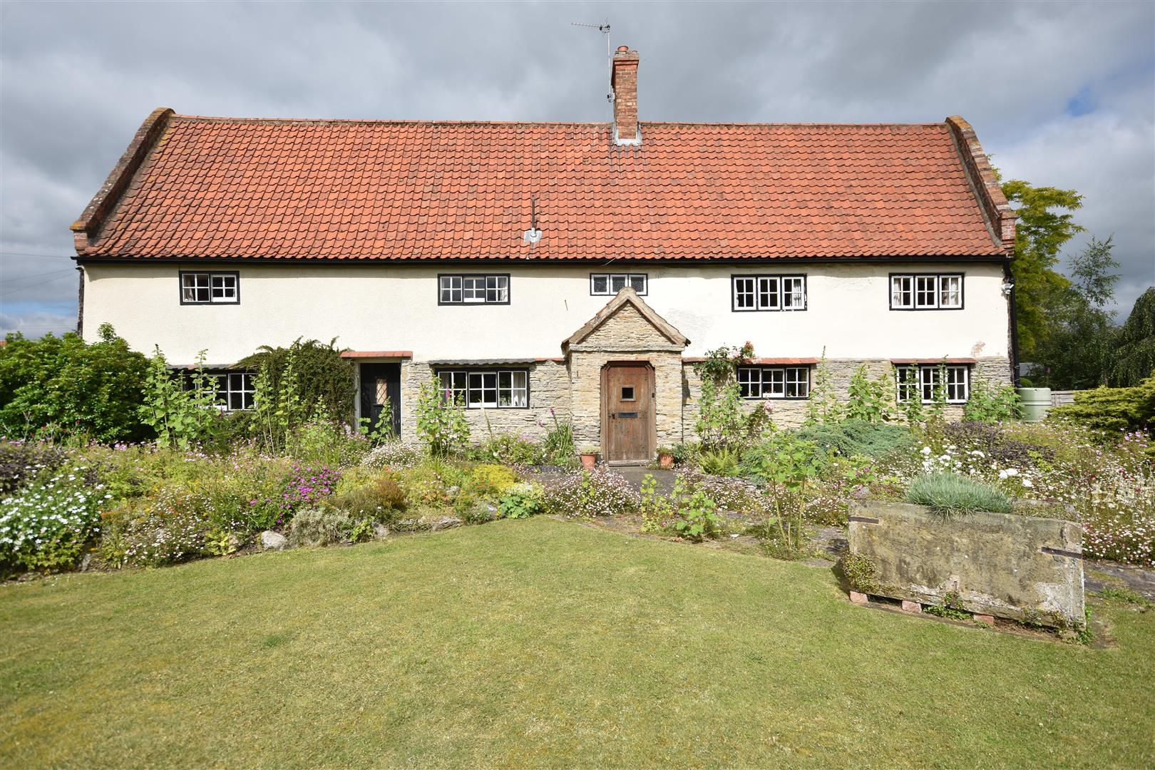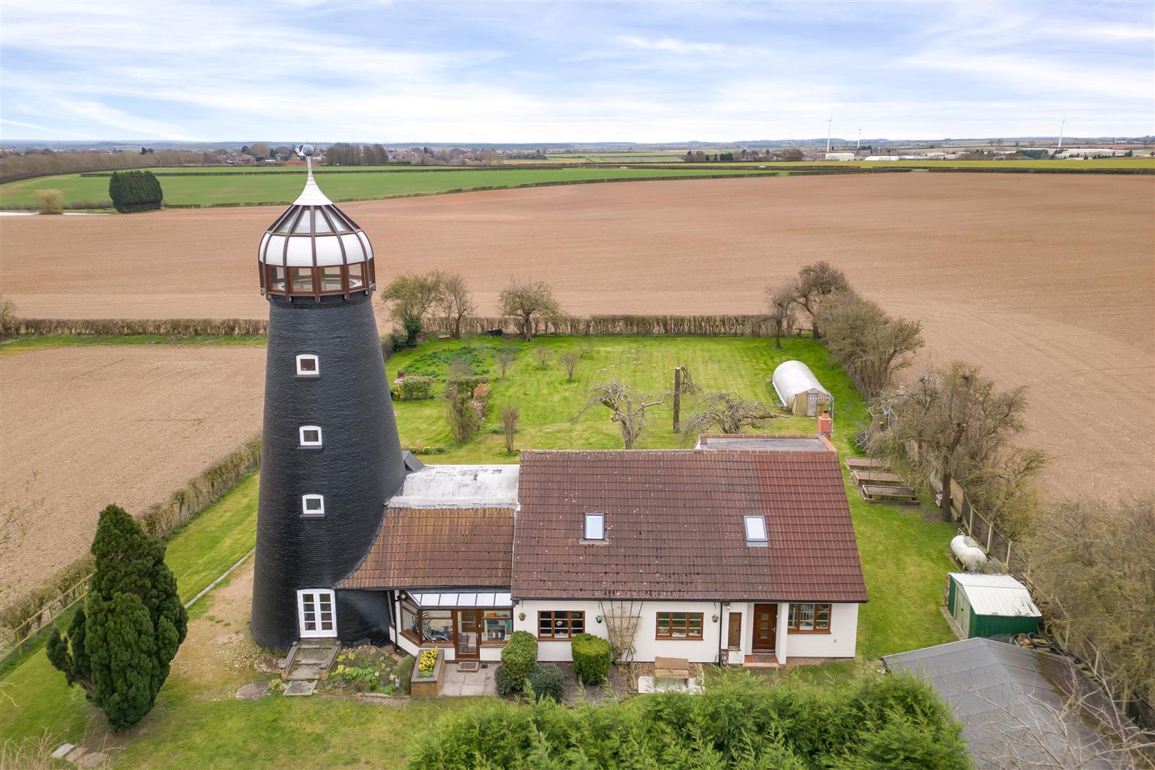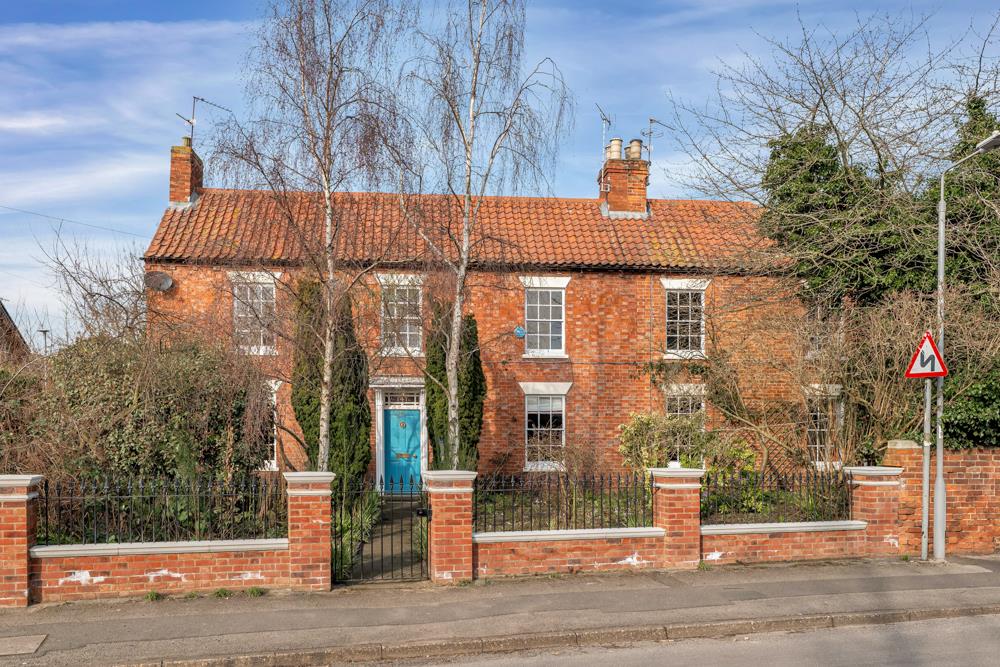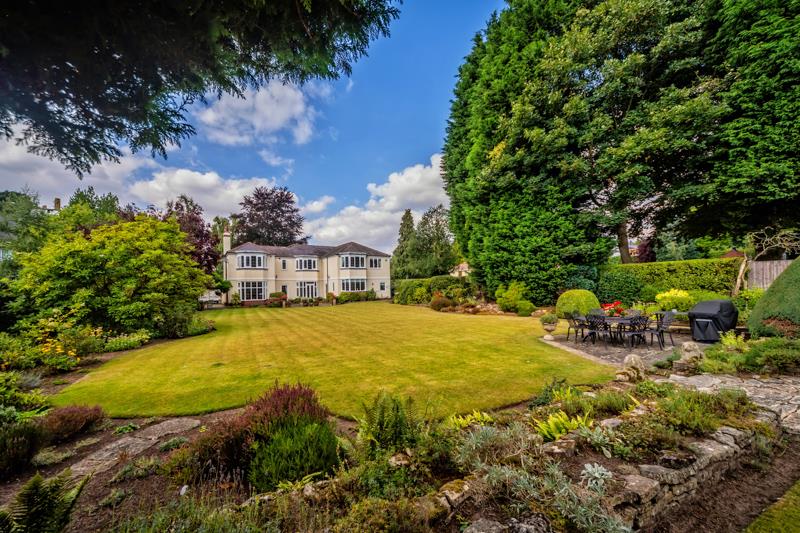** PRICE GUIDE �750,000 - �775,000 **
Poplar Farm is an attractive Grade II Listed 5 bedroomed farmhouse well positioned on a secluded 0.337 acre plot in this sought after village location. The house has undergone extensive refurbishment, transforming it to suit modern family living whilst offering further potential for a multi-generational annexe.
The modern oil fired central heating system, high levels of Kingspan insulation and the new sash windows with listed building double glazed units should make an efficient to run home.
The house offers than 3,000 sq.ft of light and well presented accommodation over 3 floors including; on the ground floor, an entrance hall, large family living dining kitchen, 3 comfortable reception rooms, an orangery, utility room, ground floor shower room, rear hallway and WC.
The main staircase rises from the entrance hall leading to a mezzanine landing which in turn connects to a well appointed family bathroom.
On the first floor, bedroom one has a dressing room and en-suite bathroom. Bedroom two has the convenience of an en-suite WC.
Moving to the second floor, there is landing and two family sized double bedrooms. Bedroom five is accessed via a second staircase from a ground floor reception room which in turn connects to a shower room and utility room. This part of the house could easily be adapted for multi-generational living.
Outside the property is well positioned on a secluded plot offering a spacious driveway and gardens. There are a substantial range of brick built outbuildings with garaging and a workshop, and a separate barn offering potential for conversion subject to planning.
Swinderby is a pretty village conveniently situated close to access points for the A46 and A1 dual carriageways. Newark, Lincoln and Nottingham are within commuting distance. Newark Northgate Station has fast LNER trains connecting to London Kings Cross with journey times around 1 hour 20 minutes. Village amenities include The Plough, a well regarded family run pub and restaurant and Swinderby All Saints Church of England Primary School which has a Good Ofsted Report. Local shopping facilities are available nearby with a Lincs Co-Op store at Witham St Hughs. At nearby Collingham there is also a dentist, doctors surgery and Co-Op store.
Newark has an M&S Food Hall, along with Waitrose, Asda, Morrisons and Aldi supermarkets.
This Grade II listed farmhouse is attached to the neighbouring property at the kitchen end wall. Construction is brick elevations under a pantiled roof covering. The living accommodation is arranged over 3 levels and described as follows:-
Ground Floor -
Entrance Hall - Wood panelled front entrance door, period light over. Part of the floor is laid with slate floor tiling. Double panelled radiator, beamed ceiling and stairs off.
Lounge - 4.65m x 4.29m (15'3 x 14'1) - Brick arch fireplace with stone hearth housing a wood burning stove. 3 double power points, box sash double glazed window to the front elevation, beamed ceiling, radiator.
Inner Hall - 4.32m x 1.12m (14'2 x 3'8) - Slate floor tiling, radiator, beamed ceiling.
Dining Room - 4.32m x 3.00m (14'2 x 9'10) - Brick built fireplace with stone hearth housing wood burning stove. Beamed ceiling, double glazed box sash window to front elevation. Restored original fireside storage cupboard with pine doors and panelling. 3 double power points.
Family Room - 4.90m x 4.32m (16'1 x 14'2 ) - A versatile room currently used as a gym. Door leading to back staircase connecting to first floor office/bedroom five. Double glazed sliding sash window to front elevation, brick arch fireplace with stone hearth housing wood burning stove. Wooden front entrance door with glazed light, TV point, telephone point, 3 double power points, 1 single power point, radiator, beamed ceiling.
Rear Hall - 4.22m x 0.97m (13'10 x 3'2 ) - Useful built in under stairs cupboard, slate tiled floor, LED ceiling lights.
Utility Room - 3.66m x 2.34m (12' x 7'8 ) - Original quarry tiled floor. Sliding sash window with obscure glass to the rear elevation., ceiling lights, radiator and extractor fan. Shaker design painted wood style units comprising base cupboards and drawers with laminated wood effect working surfaces over. Plumbing for washing machine, space for dryer.
Shower Room - 3.61m x 1.24m (11'10 x 4'1 ) - Well appointed and fitted with a white suite comprising low suite WC, traditional style pedestal wash hand basin, double shower cubicle with sliding glass screen doors, metro tiling to the walls, a low threshold shower tray and wall mounted Triton Excite electric shower. Ceiling lights, extractor fan, radiator, slate floor tiling.
Rear Porch - 2.79m x 0.97m (9'2 x 3'2 ) - Quarry tiled floor, stable door to the side elevation, Worcester oil fired central heating boiler, built in cupboard housing double hot water cylinder.
Wc - 1.30m x 1.07m (4'3 x 3'6 ) - Royal Daulton high suite WC, modern mini Butlers style wash hand basin with chrome monobloc tap, slate floor tiling. Tiling to splashbacks, single glazed window.
Orangery - 5.11m x 1.78m (16'9 x 5'10 ) - The Orangery forms a glass corridor connection to the kitchen with wooden double glazed obscure glass windows along the rear and a mono-pitched wood framed double glazed roof. Slate tiled floor, wall lights, radiator.
Open Plan Living Dining Kitchen - 7.98m x 4.57m (26'2 x 15' ) - Oak flooring, two radiators, full height vaulted ceiling with exposed oak beams and trusses, two conservation rooflights, Ceiling lights. To the front there are two sets of wood framed glazed French doors leading to the courtyard, externally shuttered with feature stable doors to both openings. There is ample space for a dining table and a comfortable seating area. Wall mounted TV point. A range of painted wood style Shaker design kitchen units comprising base cupboards and drawers with oak working surfaces above, inset stainless steel 1.5 bowl sink and drainer with mixer tap, metro style tiling to splashbacks, wall cupboards, plumbing for dishwasher. Range Master cooking range, two pull out larder cupboards with shelving and a double cupboard over, space for an American style fridge/freezer. Solid fuel AGA range, dresser style unit with base cupboards, oak counter and drawers, glazed display cabinets with glass shelves above. Island unit with Shaker design double base cupboards below, oak counter top with power point under. Additionally the kitchen is well provided with 8 double power points and a single power point.
Mezzanine Landing - 1.83m x 1.65m (6' x 5'5 ) - Accessed via staircase from the entrance hall. Radiator. Steps giving access to:
Family Bathroom - 3.63m x 2.39m (11'11 x 7'10 ) - Double glazed window to the side elevation, LED downlights, loft access hatch, slate floor tiling, part vaulted ceiling and exposed beams. Traditional style radiator and towel rail. Well appointed traditional style white suite with pedestal wash hand basin, low suite WC, freestanding roll top claw leg bath with mixer tap and shower attachment. Corner shower enclosure with glass screen doors, metro tiling to the walls, wall mounted rain head and hand held shower, extractor fan.
First Floor - The staircase continues from the mezzanine landing to the first floor landing.
Landing - Double glazed box sash window to the front elevation, double power point. Staircase rising to second floor.
Bedroom One - 4.32m x 4.60m (14'2 x 15'1 ) - Double glazed box sash window to front elevation, radiator, 5 double power points, TV point.
Dressing Room - 2.62m x 1.40m (8'7 x 4'7 ) - Three fitted open wardrobe bays with hanging rails and a 4 shelf unit.
Ensuite Bathroom - 3.68m x 2.39m (12'1 x 7'10 ) - Double glazed sliding sash window to the side elevation. Slate floor tiling, Ceiling lights, extractor fan. Fitted with a well appointed traditional style white suite with low suite WC, pedestal wash hand basin, freestanding roll top claw leg style bath with mixer tap and shower attachment, traditional style radiator and towel rail, part vaulted ceiling with exposed beams. Double shower enclosure with metro tiled walls, sliding glass screen doors, rain head and hand showers.
Bedroom Two - 4.32m x 3.48m (14'2 x 11'5 ) - Double glazed box sash window to the front, radiator.
Ensuite Wc - 2.03m x 0.99m (6'8 x 3'3 ) - Traditional white suite with low suite WC and pedestal wash hand basin, metro tiling to splashbacks, slate tiled floor, radiator, built in cupboard with pine panelled door and 3 internal slatted shelves.
Second Floor -
Landing - 1.85m x 1.78m (6'1 x 5'10 ) - Double panelled radiator, rear facing conservation rooflight.
Bedroom Three - 4.55m x 4.22m (14'11 x 13'10) - Max measurement, restricted head height at eaves.
Vaulted ceiling with exposed timber beams and framework. Rear facing conservation rooflight. Radiator, 3 double power points, TV point.
Bedroom Four - 4.50m x 4.24m (14'9 x 13'11) - Max measurement with restricted head height at eaves.
Vaulted ceiling with exposed timber beams and framework. Rear facing conservation rooflight, double glazed sash window to gable end. Radiator, Ceiling lights, 3 double power points, TV point.
Bedroom Five/Office - 4.32m x 3.35m (14'2 x 11') - Accessed via a second staircase from the ground floor family room.
Double glazed box sash window to the front elevation, TV point, beamed ceiling, 4 double power points, LED downlights, built in deep storage cupboard with wooden door and shelving.
Outside - The property is well positioned set back on a plot of 0.337 acre or thereabouts, offering a good degree of privacy. The enclosure has a gravelled driveway with ample parking for several vehicles and turning circle. A large front garden laid to lawn bounded by a conifer hedgerow to the front and side boundaries. Enclosed courtyard terrace with decking connecting to the kitchen via two sets of French doors.
Outbuildings -
Barn - 8.53m x 3.66m (28' x 12' ) - Constructed with brick elevations under a pantiled roof covering with two wooden entrance doors. Subject to planning, this barn offers potential for conversion to a studio or self contained multi-generational living annexe or work from home accommodation.
Garaging - Constructed of brick elevations under a pantiled roof covering, substantial garage block comprising:
Double Garage/Workshop - 5.79m x 5.49m (19' x 18' ) - With wooden centre opening doors, generous provision of 8 double power points and 4 ceiling mounted strip lights. Level concrete floor. Ideal for vintage vehicle storage or restoration or hobbies such as woodwork/metalwork.
Single Garage One - 5.49m x 2.64m (18' x 8'8 ) - Centre opening wood doors, stone floor, power and light connected. Currently used as a garden store/mower shed.
Garage Two - 5.33m x 3.58m (17'6 x 11'9 ) - With centre opening wooden doors.
Externally mounted on the side of the garage building is a Homesmart Electric Vehicle Charging Point.
Store/Tank Room - Constructed with part blue lias stone with brickwork above under a pantiled roof covering. This building comprises;
Oil Tank Room - 4.17m x 1.83m (13'8 x 6' ) - Oil storage tank.
Wood Shed - 3.81m x 3.96m (12'6 x 13' ) - Power and light connected.
A former wash house still has the original fireplace, wash tub, copper and boiler. A blue brick courtyard connects between this outbuilding and the main house.
Services - Mains water, electricity and drainage are all connected to the property. There is no mains gas available in Swinderby village. Central heating is oil fired.
Tenure - The property is freehold.
Possession - Vacant possession will be given on completion.
Mortgage - Mortgage advice is available through our Mortgage Adviser. Your home is at risk if you do not keep up repayments on a mortgage or other loan secured on it.
Viewing - Strictly by appointment with the selling agents.
Agents Note - Poplar Farm is Grade II listed. The property has been refurbished to a high standard room by room. The extensive refurbishment, completed in 2020, includes new windows with Grade II Listed approved double glazed window, new central heating system, installation of Kingspan insulation and a new roof. Additionally the house has been re-decorated to a high standard throughout and the kitchen and bathrooms re-fitted.
Read less

