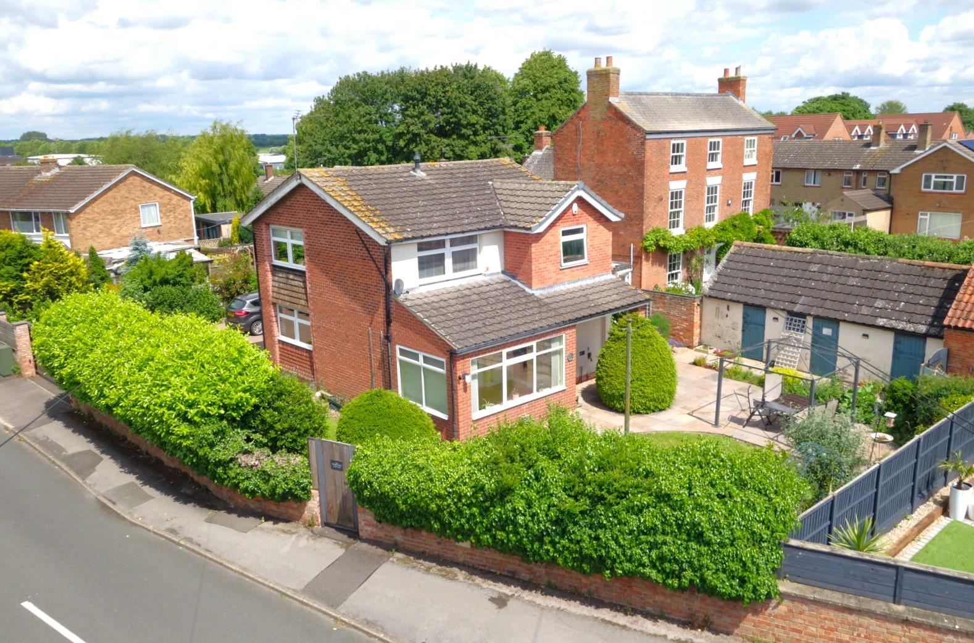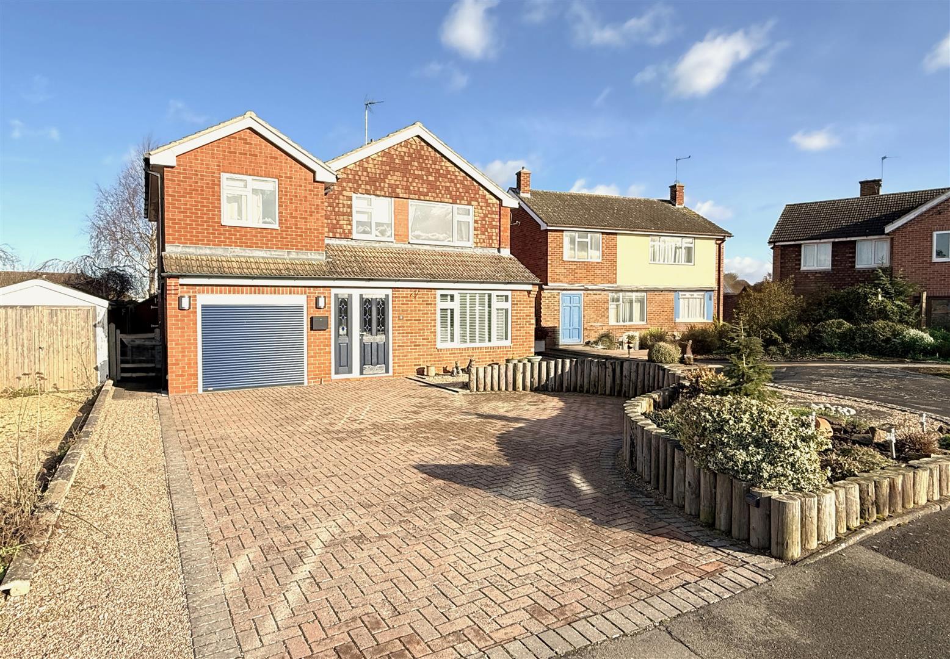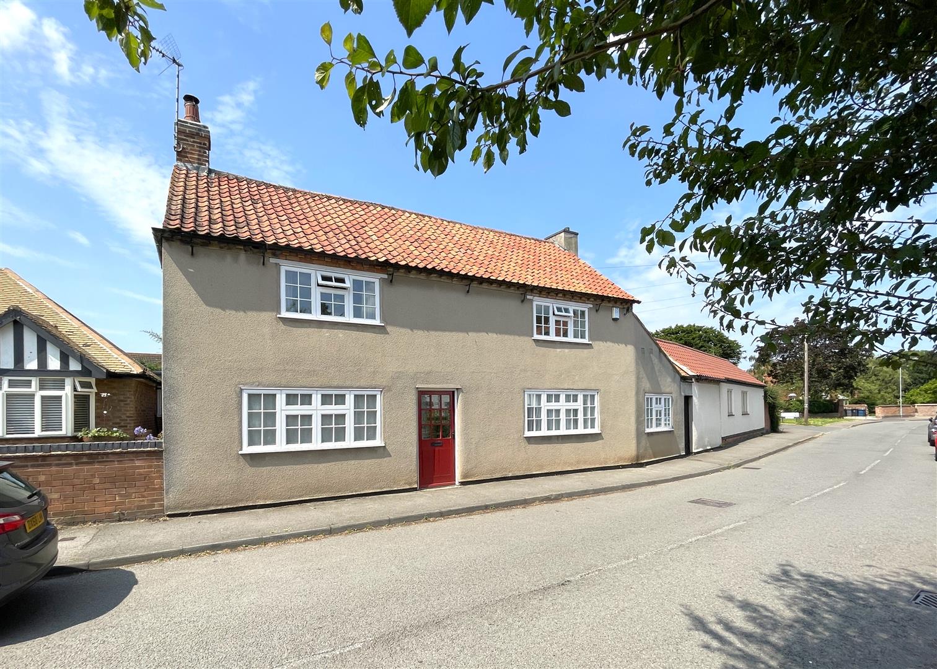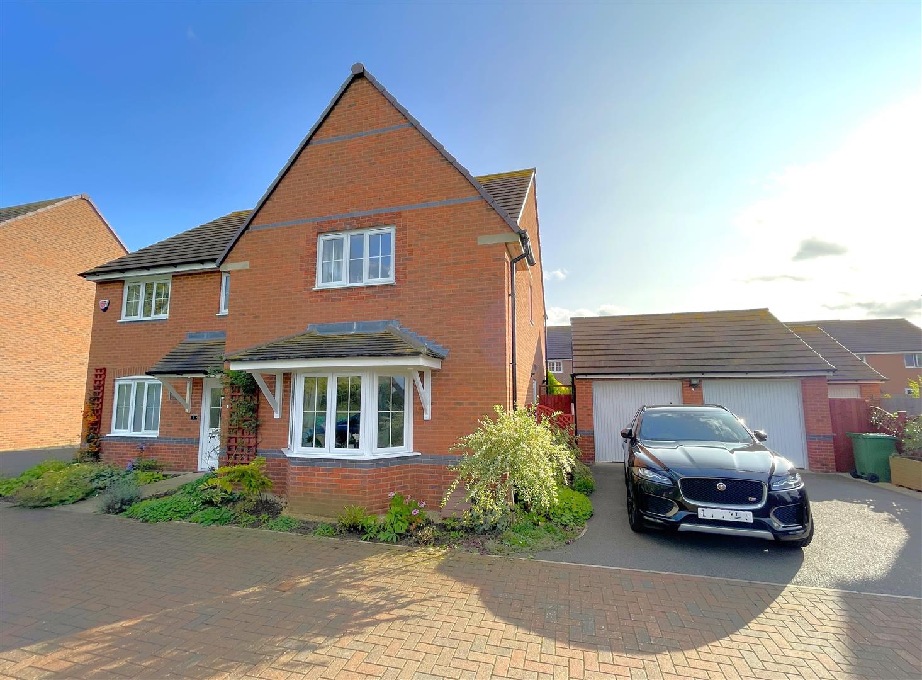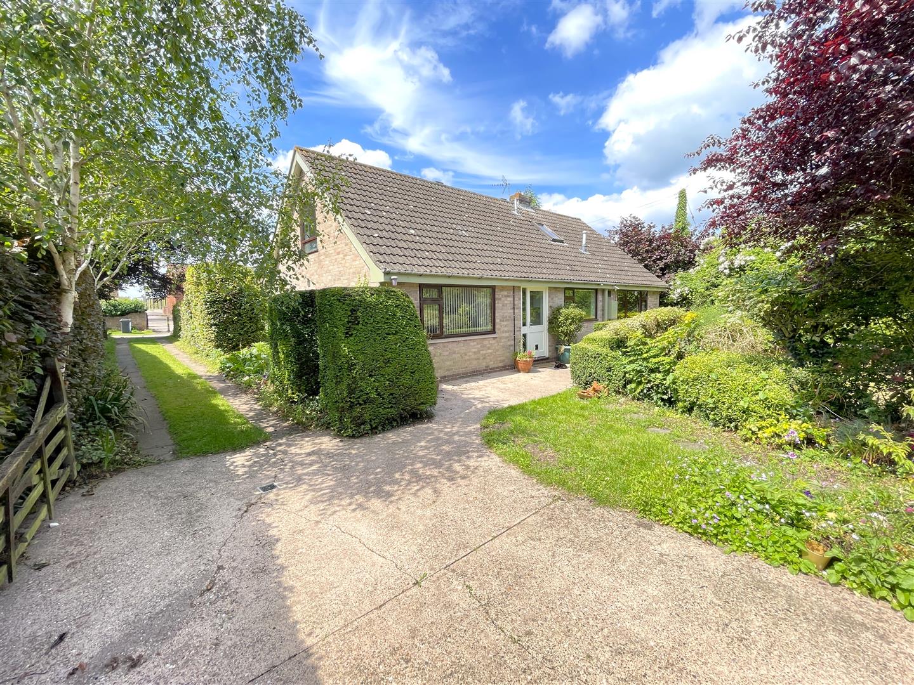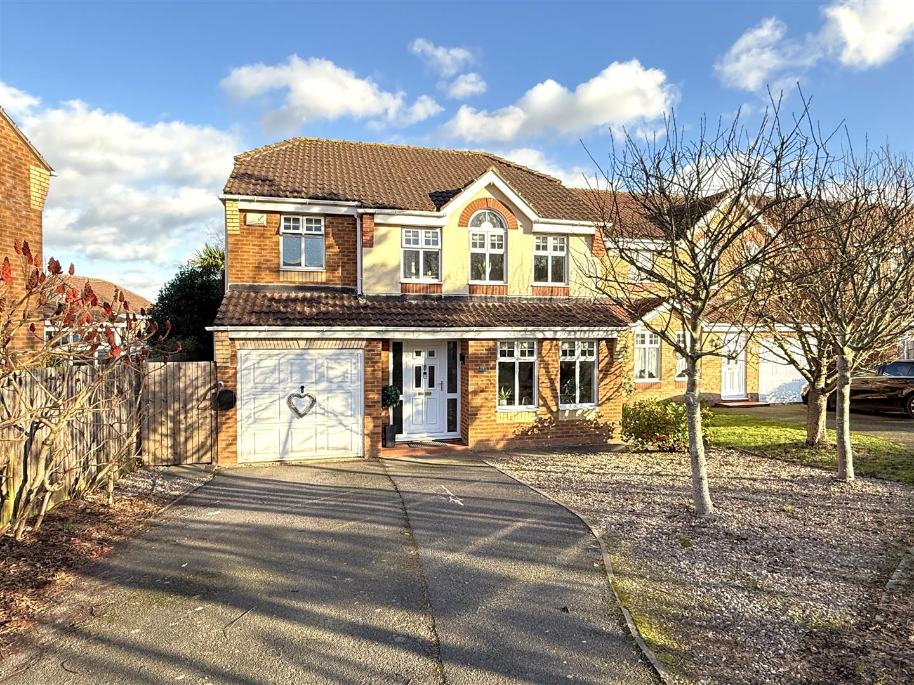** DETACHED PERIOD COTTAGE ** WEALTH OF CHARACTER & FEATURES ** ATTRACTIVE ESTABLISHED GARDENS ** WESTERLY REAR ASPECT ** DETACHED DOUBLE GARAGE ** 2-3 BEDROOMS ** 2 RECEPTIONS ** GROUND FLOOR CLOAK ROOM & BATHROOM ** HEART OF THE VILLAGE LOCATION ** VIEWING HIGHLY RECOMMENDED **
We have pleasure in offering to the market this charming, archetypal, detached period cottage which offers a wealth of character and features, occupying a delightful, established plot with a westerly facing rear garden and having the added bonus of a detached double garage not often found in properties of its style.
The property is located in a central position, tucked away on a small lane, and is in within walking distance of the heart of the village.
Understand to have formerly been two cottages, the property was later converted into one individual home which offers a great deal of versatility, ideal for single or professional couples or potentially those downsizing from larger dwellings. The property could also suit those with an older child, the first floor accommodation being split with two separate staircases rising to bedrooms at either end of the property.
Internally the cottage offers a wealth of features with many rooms having heavily beamed ceilings and cottage latch doors while the main sitting room has a solid fuel stove, attractive ash and oak window sills and bespoke ash staircase.
The accommodations lies in the region of 1,450 sq.ft. providing a sitting room, well proportioned L shaped breakfast kitchen with useful utility and ground floor cloak room off, a hardwood framed conservatory offering a delightful aspect out into the rear garden and a ground floor bathroom/cloaks leading off an initial central hallway. The first floor accommodation is split and accessed by two separate staircases leading to two/three bedrooms in the eaves with the master having a walk through dressing/cloak room and further potential bedroom off.
As well as the internal accommodation the property occupies a pleasant and deceptive plot with the main garden lying to the westerly side and having a relatively good degree privacy. An initial paved terrace leads up onto a central lawn with well stocked perimeter borders with a range of established shrubs. A further pleasant walled and fenced courtyard style garden lies to the north side of the cottage and provides an attractive rose garden and additional seating areas.
The property does offer a small parking space and benefits from a detached double garage which could provide secure parking or workshop space.
Although long lapsed the property did have planning permission granted in 2005 for a rear and side extension. Although planning would have to be resubmitted it does suggest that there is possible onward potential to increase the accommodation further.
Harby - The village of Harby lies in the Vale of Belvoir and has amenities including a primary school, general store and garage, village hall and public house. Further facilities can be found in the nearby market towns of Bingham and Melton Mowbray and the village is convenient for travelling via the A52 and A46, Grantham railway station is approx half an hour's drive from where there are high speed trains to London King's Cross in just over an hour.
AN ATTRACTIVE SOLID WOOD COTTAGE STYLE ENTRANCE DOOR LEADS THROUGH INTO:
Main Entrance Hall - 3.45m x 4.11m max (11'4" x 13'6" max) - A well proportioned versatile reception space ideal as a formal hallway but would be large enough to be utilised as an additional reception or possibly as a study area, offering a wealth of character having heavily beamed ceiling, exposed brick chimney breast with raised hearth and brick back and alcove to the side, slate flooring, sliding sash window to the front with deep sill and further stripped cottage latch doors leading to:
Cloak Room - 2.26m x 1.45m (7'5" x 4'9") - A useful space providing an excellent level of storage and would be large enough to accommodate a study space but currently having a wall mounted cupboard with hanging rail beneath, central heating radiator and window to the rear.
Bathroom - 3.25m max x 1.78m (1.93m max) (10'8" max x 5'10" ( - Appointed with a three piece suite which comprises tiled panelled bath with chrome mixer tap and integral shower handset, close coupled WC and pedestal washbasin, tiled floor and splash back, central heating radiator and obscured glazed windows to the rear.
Dining/Sitting Room - 5.46m x 3.30m (17'11" x 10'10") - A well proportioned reception offering a wealth of character with heavily beamed ceiling, attractive deep sills finished in oak, deep skirtings, window to the front and multi paned window through to the conservatory at the rear. This room is large enough to accommodate both a living and dining space and leads through into:
L Shaped Breakfast Kitchen - 4.62m x 4.34m max (15'2" x 14'3 max) - A well proportioned L shaped room which benefits from windows to three elevations as well as a delightful aspect into the rear garden. The initial area is large enough to accommodate a dining table and links through into the useful addition of a hardwood framed conservatory at the rear with a further door leading through into a utility and ground floor cloak room. This initial reception space is open plan to the kitchen which is fitted with a generous range of wall, base and drawer units with butcher's block preparation surfaces providing an excellent working area having inset ceramic sink and drain unit with chrome swan neck mixer tap and tumbled marble tiled splash backs, integrated appliances including double oven and Zanussi ceramic hob with contemporary filter hood over, space for under counter fridge and freezer, central heating radiator and windows to both the front, side and rear.
A further cottage latch door leads through into:
Utility Area - 2.39m x 0.81m (7'10" x 2'8") - Having shelved storage with plumbing for washing machine beneath, exterior door into the garden and a further doorway leading into:
Ground Floor Cloak Room - 1.78m x 0.81m (5'10" x 2'8") - Having a two piece white suite comprising WC and wall mounted washbasin with tiled splash backs, wall mounted gas central heating boiler, central heating radiator and window to the side.
Returning to the reception area of the kitchen a glazed door leads through into:
L Shaped Conservatory - 4.19m max x 3.20m max (13'9" max x 10'6" max) - A useful addition to the property providing a versatile reception space which provides a pleasant outlook into the rear garden having polycarbonate roof, glazed hardwood framed side panels and French doors, tiled floor and central heating radiator. This room could provide useful study space or potentially a breakfast or dining area.
RETURNING TO THE MAIN ENTRANCE HALL A COTTAGE LATCH DOOR LEADS THROUGN INTO:
Main Sitting Room - 7.24m max 3.23m max (23'9" max 10'7" max) - A well proportioned reception which benefits from a wealth of character and features with heavily beamed ceiling, the focal point to the room being an attractive chimney breast with raised brick hearth, inset solid fuel stove and timber mantel above. The room benefits from a dual aspect with windows to both the front and rear and would be large enough to accommodate both a seating and dining area if required having shelved alcove, central heating radiator and attractive bespoke ash turning staircase rising to:
First Floor Landing Area - 2.69m x 3.10m (8'10" x 10'2") - An attractive space having pitched ceiling with exposed purlins, ash spindle balustrade, window to the side elevation and a further door leading into:
Bedroom 2 - 4.34m x 3.53m to eaves (14'3" x 11'7" to eaves) - A well proportioned double bedroom having attractive pitched ceiling with exposed timber, deep ash skirting and architrave, deep sill providing storage area, exposed brick chimney breast with alcove to the side and dormer window to the rear.
RETURNING TO THE MAIN ENTRANCE HALL A SECOND STAIRCASE RISES TO THE MAIN FIRST FLOOR ACCOMMODATION COMPRISING:
Bedroom 1 - 4.50m x 3.45m (14'9" x 11'4") - A well proportioned double bedroom offering a wealth of character having pitched ceiling with exposed timbers, attractive internal brick elevation and chimney breast, ash skirtings and deep sill, central heating radiator, double glazed window and a further cottage latch door leading through into:
Walk Thro Dressing Area/Cloak Room - 3.35m x 2.95m (11' x 9'8") - Having a two piece suite comprising WC and pedestal washbasin, built in storage cupboard, central heating radiator, sliding sash window to the front and a further cottage latch door leading into:
Dressing Room - 3.51m x 2.69m (11'6" x 8'10") - A versatile room which could be utilised as a walk through bedroom and would be ideal as a cot room or possibly office having pitched ceiling with exposed timber purlins, central heating radiator and window to the side.
Exterior - The property fronts Dickmans Lane and benefits from a detached double garage with small courtyard area to the side. The main garden lies to the side and rear of the property and is a generous size by modern standards having been lovingly established over the years with an initial attractive block set terrace, dwarf brick walled borders leading up onto a mainly lawned garden, well stocked established borders with a range of trees and shrubs, a useful timber potting shed/greenhouse and further log store. The main garden benefits from a westerly rear aspect and offers a relatively good degree of privacy being enclosed to all sides and wraps round to a further, delightful, courtyard style garden to the northerly side enclosed by brick walls and feather edge board fencing, having a central block set pathway, established perimeter borders with inset shrubs, further gravel and paved terrace at the foot and outside cold water tap.
Double Garage - 5.18m x 4.90m (17' x 16'1") - Having twin up and over doors, power and light, cold water tap and useful potential storage in the eaves.
Council Tax Band - Melton Borough Council - Band E
Tenure - Freehold
Additional Notes - We are informed the property is on mains gas, electric, drainage and water (information taken from Energy performance certificate and/or vendor).
Additional Information - Please see the links below to check for additional information regarding environmental criteria (i.e. flood assessment), school Ofsted ratings, planning applications and services such as broadband and phone signal. Note Richard Watkinson & Partners has no affiliation to any of the below agencies and cannot be responsible for any incorrect information provided by the individual sources.
Flood assessment of an area:_
https://check-long-term-flood-risk.service.gov.uk/risk#
Broadband & Mobile coverage:-
https://checker.ofcom.org.uk/en-gb/broadband-coverage
School Ofsted reports:-
https://reports.ofsted.gov.uk/
Planning applications:-
https://www.gov.uk/search-register-planning-decisions
Read less


