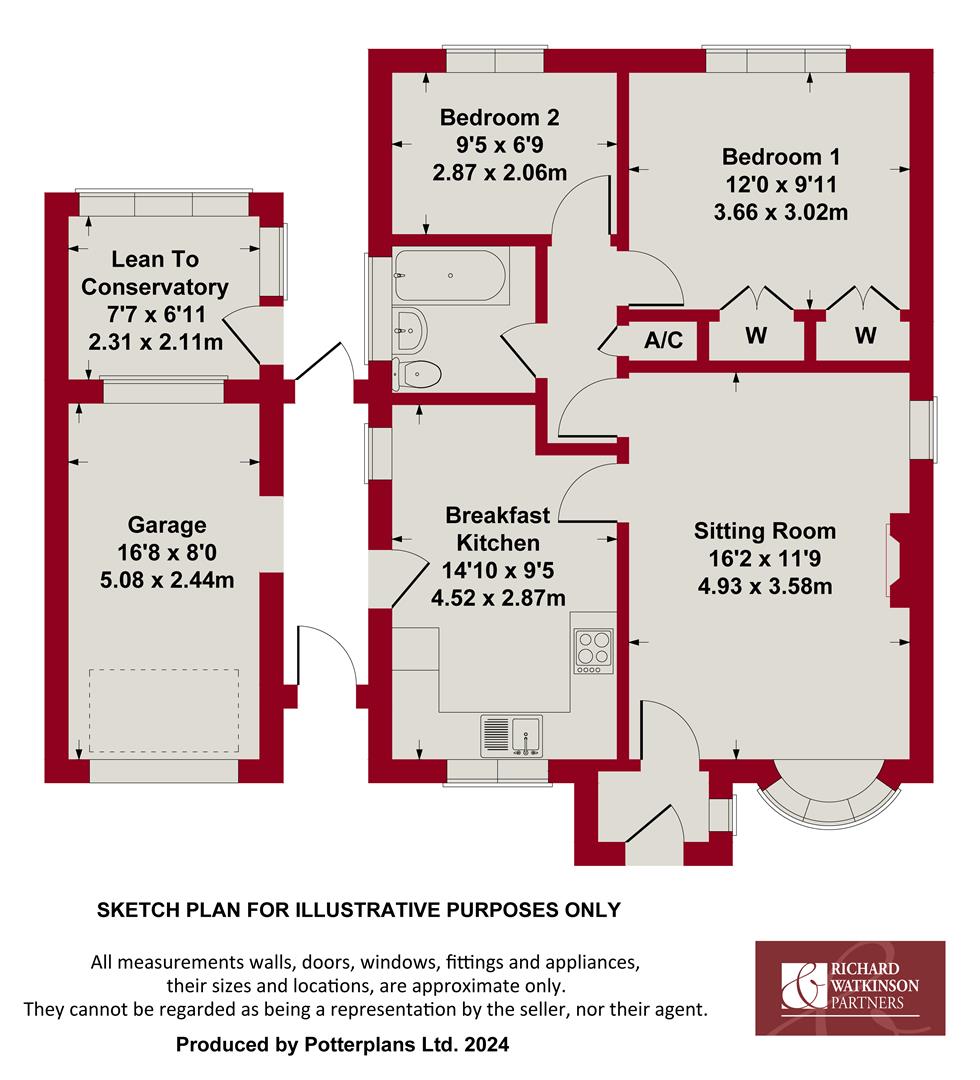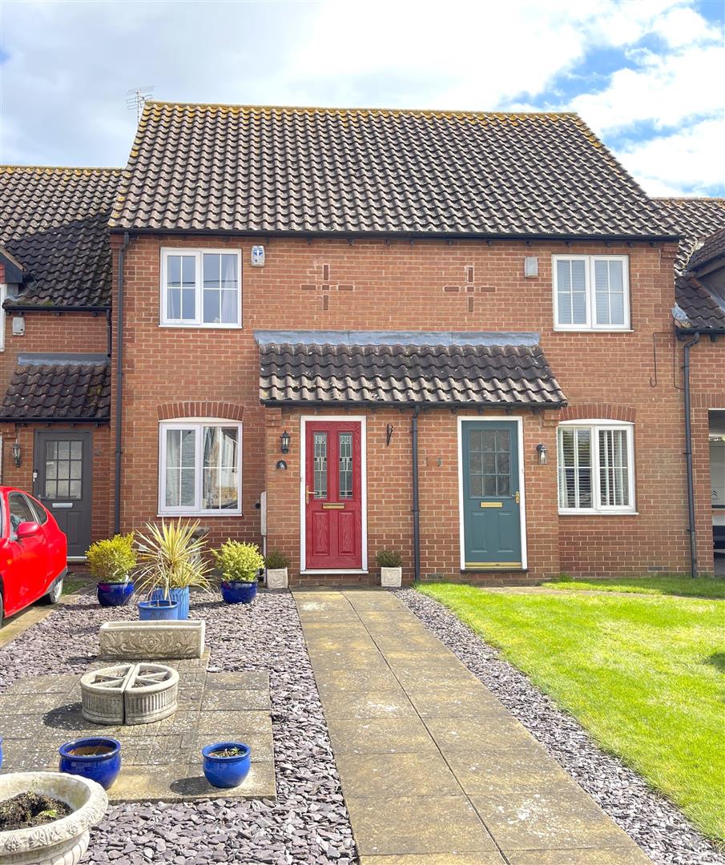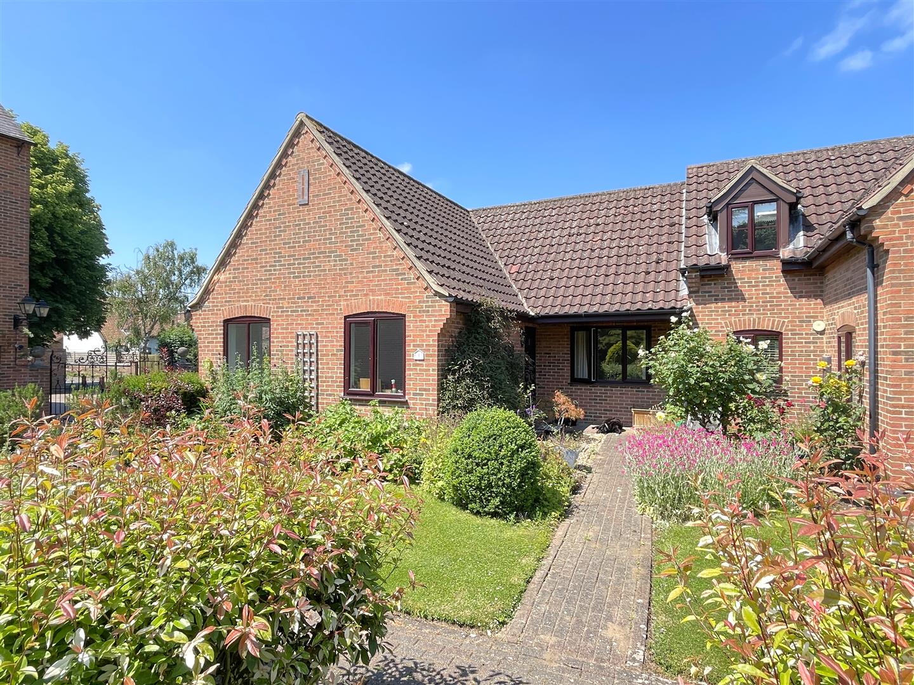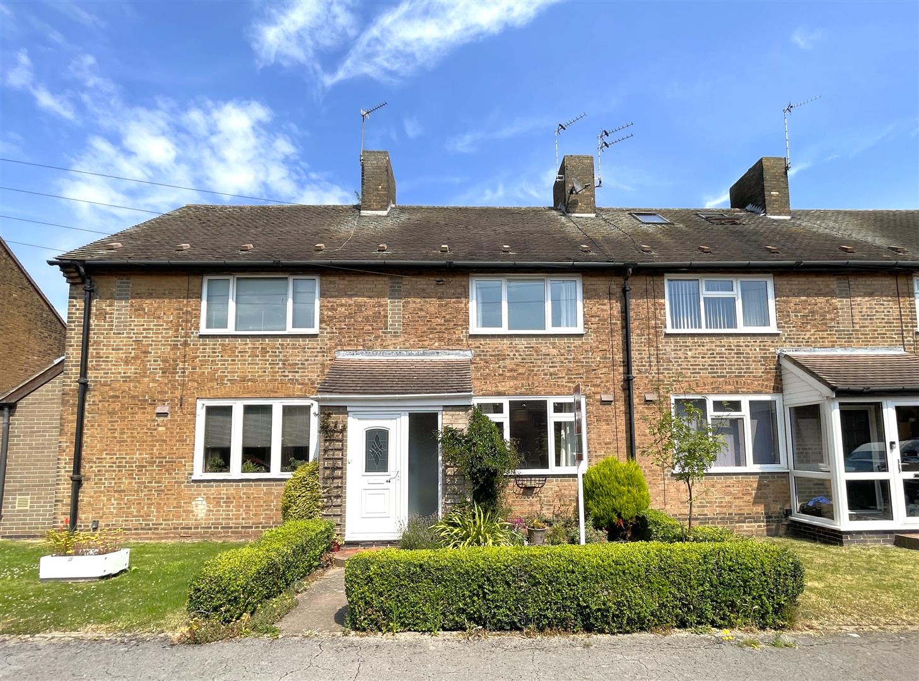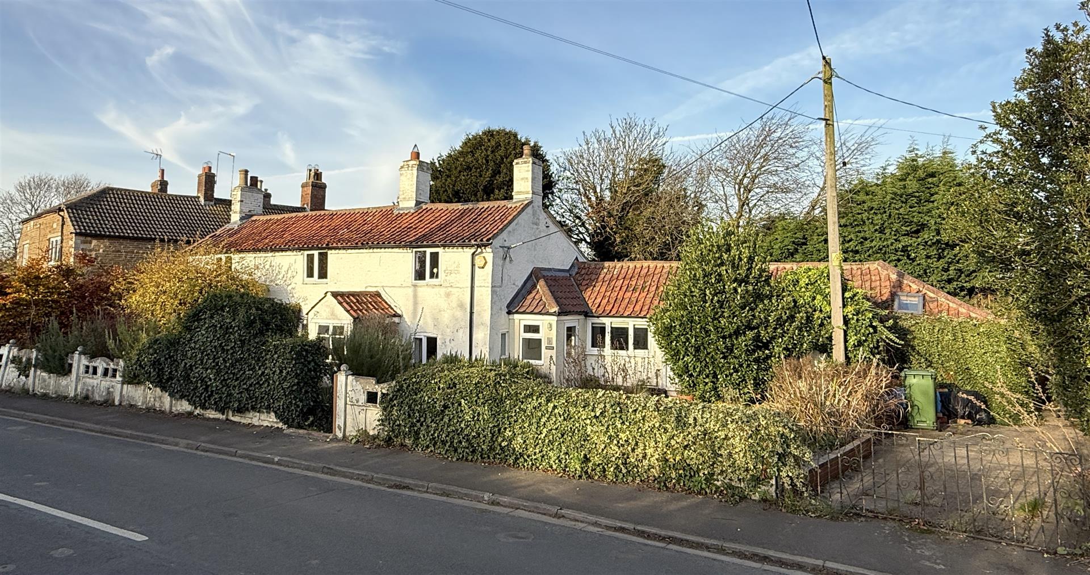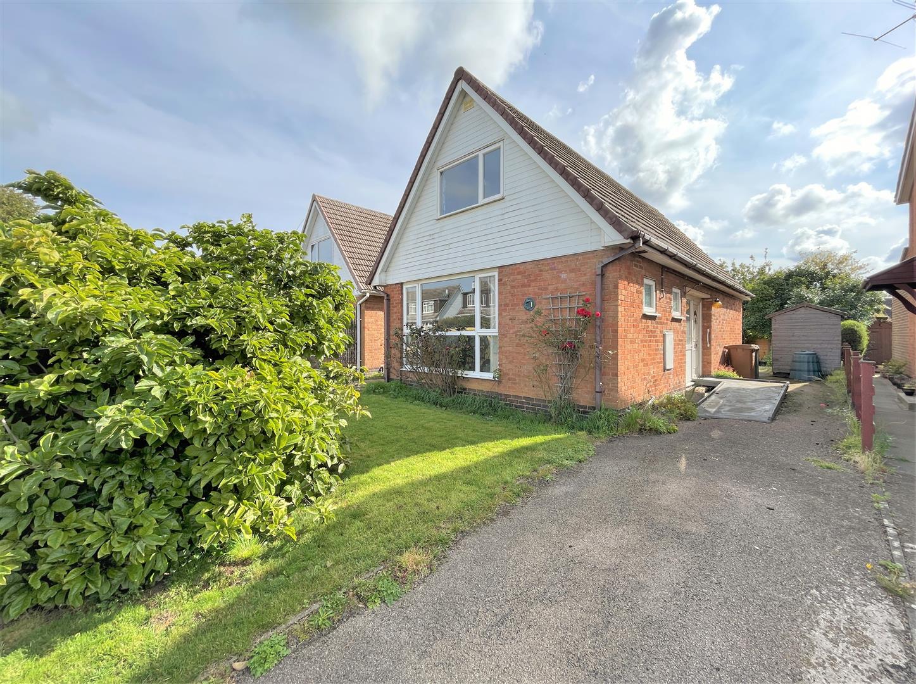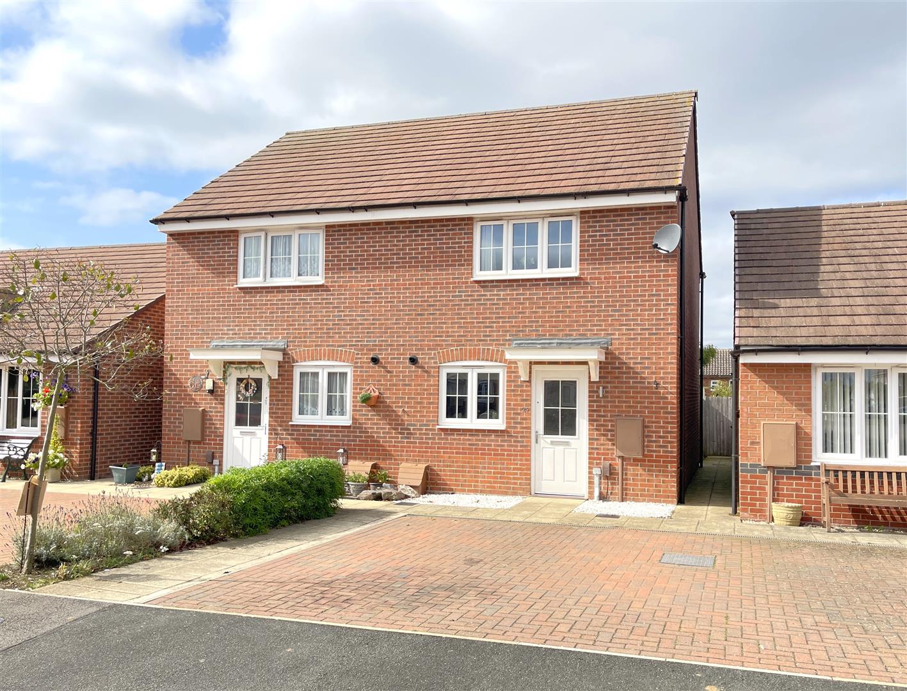** DETACHED BUNGALOW ** 2 BEDROOMS ** BREAKFAST KITCHEN ** SOUTHERLY FACING REAR GARDEN ** OFF ROAD PARKING & GARAGE ** SOME UPDATING REQUIRED ** GAS CENTRAL HEATING ** UPVC DOUBLE GLAZING ** IDEAL DOWNSIZE ** EASY ACCESS TO LOCAL AMENITIES **
An opportunity to purchase a detached bungalow located within this popular, established development positioned within easy reach of the wealth of local amenities of both Gonerby Hill Foot and the market town of Grantham.
The property is located on an elevated and relatively level plot benefitting from a southerly aspect to the rear with off road parking and garage and established gardens. Internally the property offers accommodation approaching 600 sq.ft. comprising an initial entrance hall leading through into a sitting room with breakfast kitchen off and, off an inner hallway, two bedrooms and bathroom.
Leading off a side entrance hall is access into the rear garden where there is also a lean to conservatory to the rear of the garage.
The property benefits from UPVC double glazing and gas central heating although it is fair to say is probably ready for a general program of modernisation based on today's requirements, but provides a blank canvas for those wishing to place their own mark on a home.
The property would be perfect for those downsizing from larger dwellings and looking for a single storey home that is within easy reach of Grantham.
Gonerby Hill Foot - Located just a five minute drive from the historic market town of Grantham which offers a wide range of amenities including restaurants and cafes, shops and leisure facilities as well as highly regarded schools including the King's School (KGGS) and High School for Girls. In addition Grantham offers excellent road links via the A1 and A52 but also high speed rail link to London King's Cross in just over an hour.
A UPVC DOUBLE GLAZED ENTRANCE DOOR LEADS THROUGH INTO:
Initial Enclosed Porch - 3.43m x 1.14m (11'3" x 3'9") - Having a pitched polycarbonate roof with double glazed door leading into the rear garden, courtesy door into the garage and a further UPVC double glazed door giving access through into:
Breakfast Kitchen - 4.52m x 2.87m (14'10" x 9'5") - Appointed with a range of wall, drawer and base units and having a U shaped configuration of laminate preparation surfaces, inset stainless steel sink and drain unit, plumbing for washing machine, space for free standing appliances, wall mounted Ideal gas central heating boiler, electrical consumer unit, central heating radiator, room for breakfast or dining table and double glazed windows to the front and side elevations.
A further door gives access through into:
Sitting Room - 4.93m x 3.58m (16'2" x 11'9") - Having a dual aspect with double glazed bay window to the front and additional window to the side, feature fireplace with marble hearth and back, deep skirting and central heating radiator.
A further glazed door leads through into:
Entrance Hall - 1.22m x 1.32m into alcove (4' x 4'4" into alcove) - Having UPVC double glazed entrance door and additional double glazed window to the side.
RETURNING TO THE SITTING ROOM A FURTHER DOOR LEADS THROUGH INTO:
Inner Hallway - 2.44m x 0.86m (8' x 2'10") - Having built in airing cupboard and further doors leading to:
Bedroom 1 - 3.66m x 3.02m (excluding wardrobes) (12' x 9'11" ( - A double bedroom having aspect into the rear garden with built in wardrobes and overhead storage cupboards, central heating radiator and double glazed window.
Bedroom 2 - 2.06m x 2.87m (6'9" x 9'5") - Having central heating radiator and double glazed window overlooking the rear garden.
Bathroom - 1.88m x 1.83m (6'2" x 6') - Having a three piece coloured suite comprising panelled bath with wall mounted electric shower, close coupled WC and pedestal washbasin, central heating radiator and double glazed window.
Exterior - The property is set back behind an open plan frontage which is mainly laid to lawn with inset trees and shrubs and a driveway providing off road car standing which, in turn, leads to a brick garage. The rear garden is accessed via the side entrance porch and benefits from a south to westerly aspect with initial paved terrace, central lawn, well stocked perimeter borders with established trees and shrubs, aluminium frame greenhouse and cold water tap. Directly to the rear of the garage is a lean to conservatory. To the westerly side of the property there is a further paved area with gateway returning to the front of the property.
Garage - 5.08m x 2.44m (16'8" x 8') - Having up and over door, power and light, fitted base units to the rear, single glazed window and courtesy door to the side.
Lean To Conservatory - 2.31m x 2.11m (7'7" x 6'11") - Having double glazed side panels, opening window, pitched polycarbonate roof and double glazed door.
Council Tax Band - South Kesteven District Council - Band B
Tenure - Freehold
Additional Notes - We are informed the property is on mains gas, drainage, electric and water (information taken from Energy performance certificate and/or vendor).
The Solar panels installed are on a leasehold arrangement with "Ecovision" on a 25 Year lease from 2012 and are therefore not owned outright by the vendor
Additional Information - Please see the links below to check for additional information regarding environmental criteria (i.e. flood assessment), school Ofsted ratings, planning applications and services such as broadband and phone signal. Note Richard Watkinson & Partners has no affiliation to any of the below agencies and cannot be responsible for any incorrect information provided by the individual sources.
Flood assessment of an area:_
https://check-long-term-flood-risk.service.gov.uk/risk#
Broadband & Mobile coverage:-
https://checker.ofcom.org.uk/en-gb/broadband-coverage
School Ofsted reports:-
https://reports.ofsted.gov.uk/
Planning applications:-
https://www.gov.uk/search-register-planning-decisions
Read less

