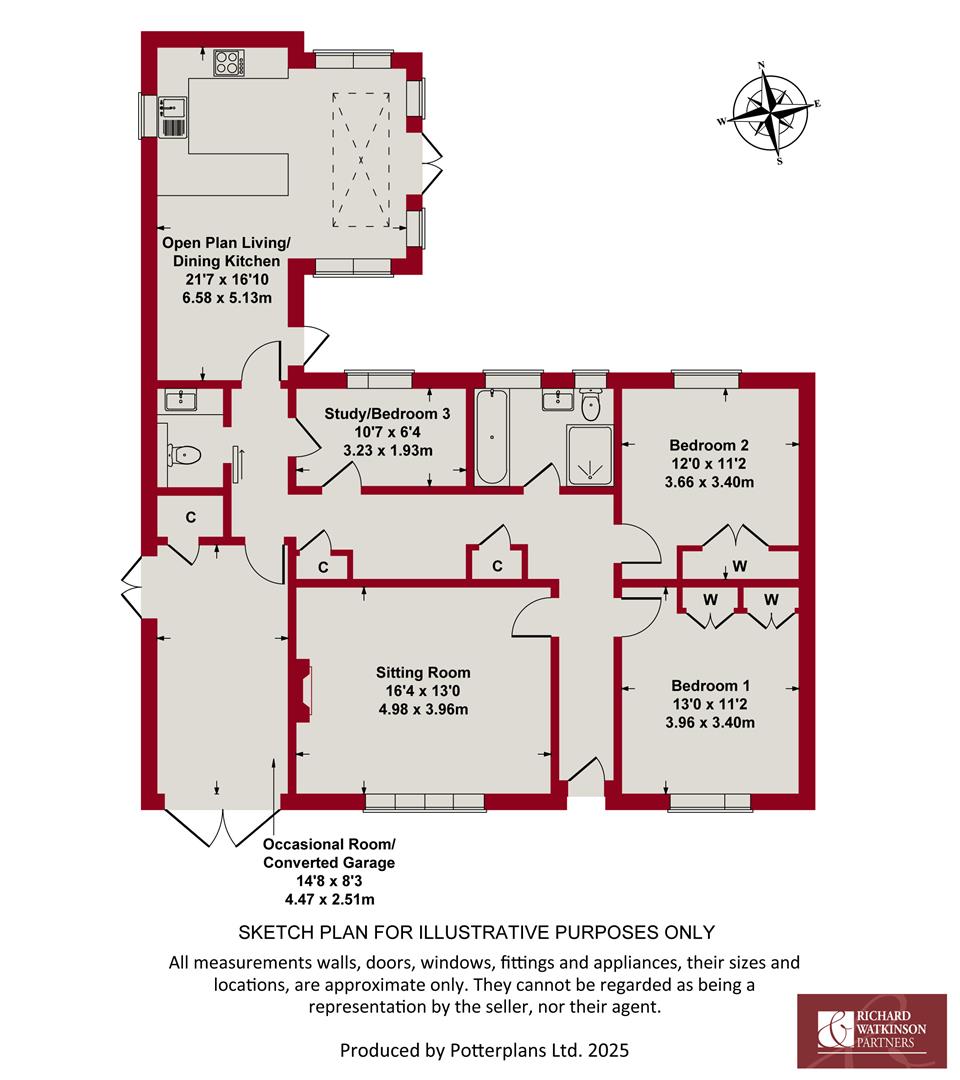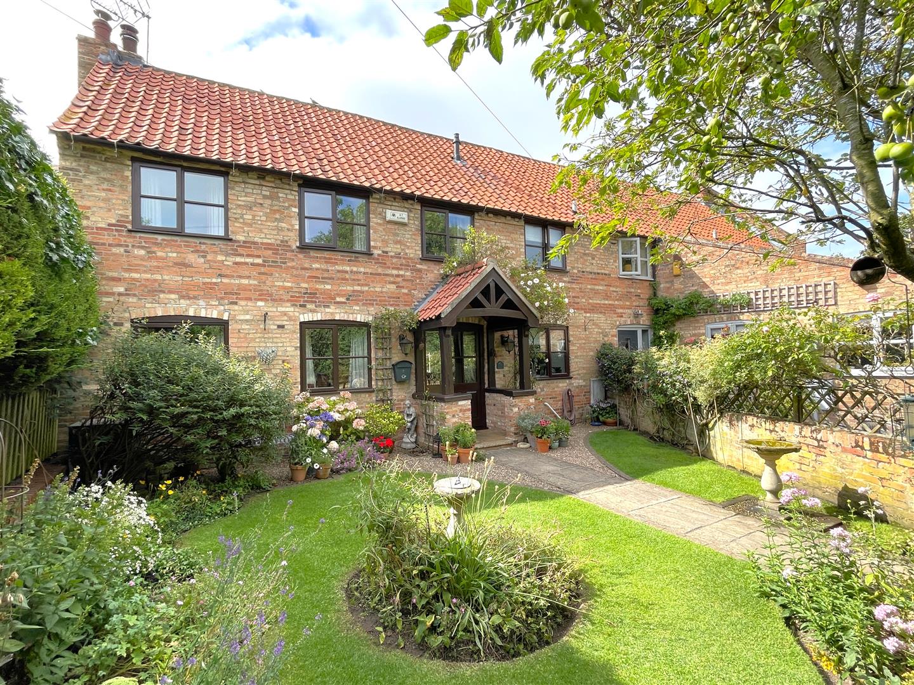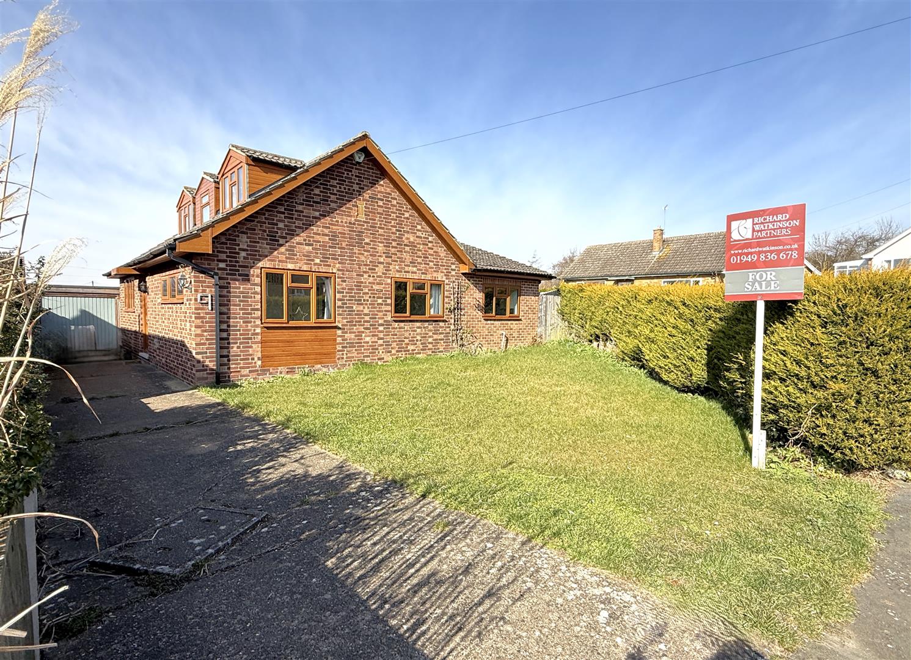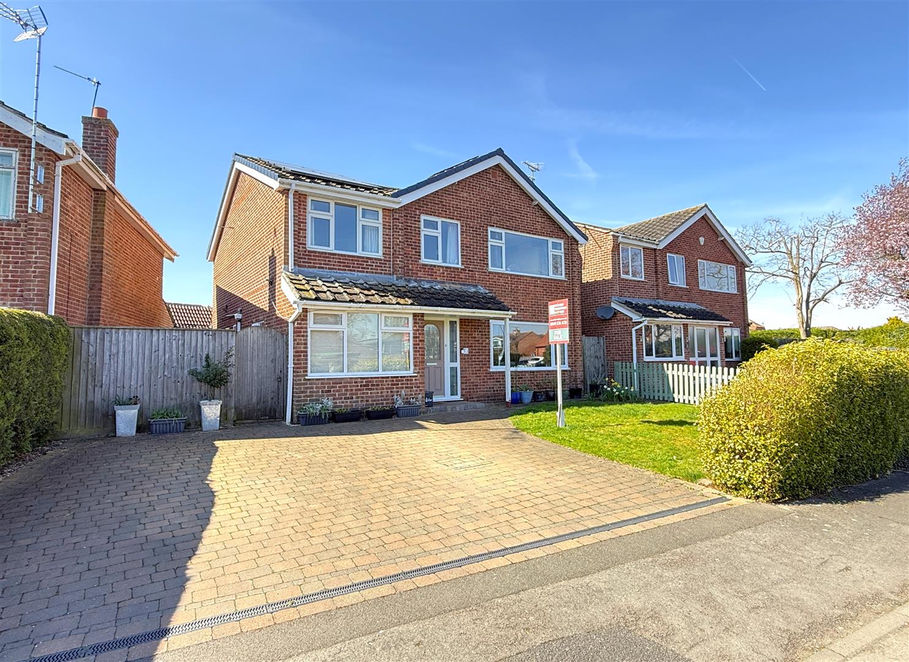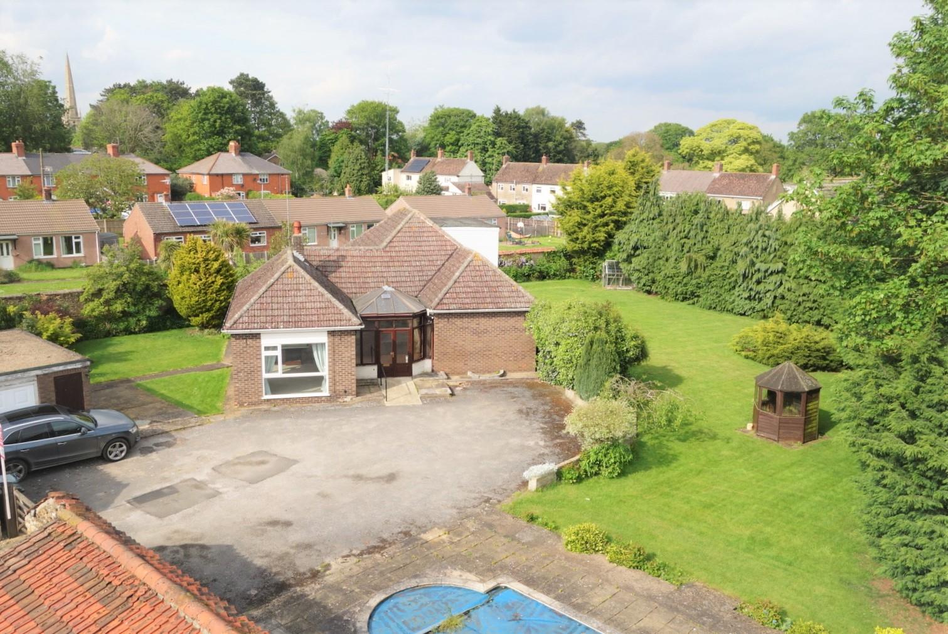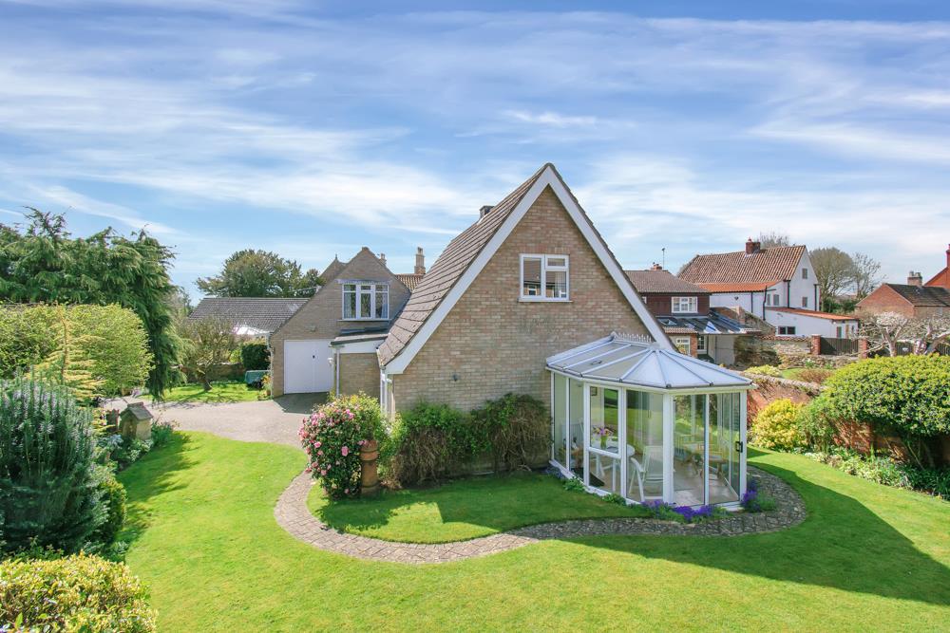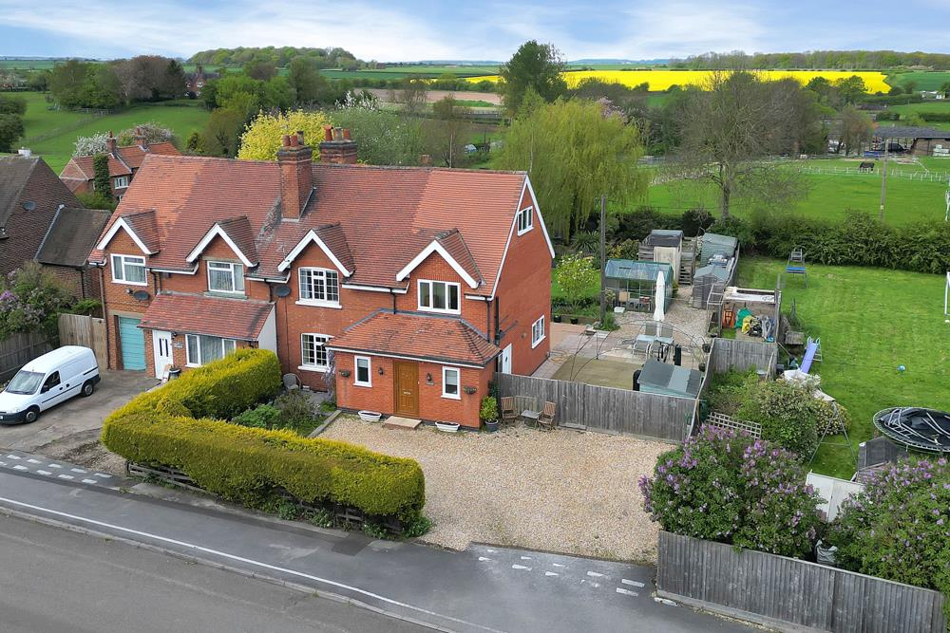** DETACHED BUNGALOW ** 3 BEDROOMS ** GENEROUS OPEN PLAN LIVING KITCHEN ** BATH/SHOWER ROOM & SEPARATE CLOAK ROOM ** TASTEFULLY PRESENTED THROUGHOUT ** CONTEMPORARY FIXTURES & FITTINGS ** DELIGHTFUL CORNER PLOT ** GOOD LEVEL OF OFF ROAD PARKING ** POPULAR VILLAGE ** VIEWING HIGHLY RECOMMENDED **
An excellent opportunity to purchase a tastefully presented detached bungalow which has seen a thoughtful programme of modernisation and reconfiguration over recent years to create a good level of accommodation updated with contemporary fixtures and fittings. The property occupies a prominent corner plot, generous by modern standards, and benefitting from an excellent level of off road parking with two driveways and gardens running to all sides, providing a pleasant outdoor space which offers a good degree of privacy.
The property offers up to three bedrooms, a pleasant well proportioned sitting room having an attractive fireplace with inset solid fuel stove and being flooded with light, benefitting from a large picture window to the front. The hub of the home is undoubtedly going to be the large open plan living/dining kitchen which has been extended to the side elevation with an attractive, mainly glass, addition which floods this area with light and links out into the garden, providing a generous space perfect for everyday living and entertaining. In addition there is a well appointed bath/shower room and separate cloak room and, leading off an inner hallway, is a further "occasional" reception space which we understand was converted from the garage and has been utilised as an additional room although we understand it doesn't have full building certification.
In addition the property benefits from UPVC double glazing and gas central heating and viewing comes highly recommended to appreciate both the location and accommodation on offer.
Elston - Elston village is a lovely unspoilt village situated some five miles from Newark and fifteen miles from Nottingham. Access to the A46 dual carriageway is approximately one mile and provides excellent communications to Nottingham, Leicester and the M1 motorway. High speed trains can be found at Newark Northgate station with links to London King's Cross in approximately 85 minutes. There is an excellent village primary school, a community run shop and good bus services run through to Newark and Nottingham. Elston is approached by country lanes and surrounded by countryside with many sites that are of historic interest.
AN OPEN FRONTED PORCH LEADS TO A TIMBER COTTAGE STYLE ENTRANCE DOOR WITH GLAZED LIGHTS AND, IN TURN, INTO AN:
L Shaped Entrance Hall - 4.65m max x 5.89m max (15'3" max x 19'4" max) - An L shaped initial hallway having two useful built in cloaks cupboard providing a good level of storage, exposed floorboards, central heating radiator and further doors leading to:
Sitting Room - 4.98m x 3.96m (16'4" x 13') - A well proportioned reception having aspect to the front, the focal point to the room being chimney breast with flagged hearth and inset solid fuel stove with oak mantel above and useful alcoves to the side, the room also having exposed floorboards, central heating radiator and double glazed bay window to the front.
Bedroom 1 - 3.96m x 3.40m (13' x 11'2") - A well proportioned double bedroom having ample room for free standing furniture, exposed floorboards, central heating radiator and double glazed window to the front.
Bedroom 2 - 3.40m x 3.66m (11'2" x 12') - A further double bedroom having aspect into the rear garden with built in wardrobes, central heating radiator and double glazed window.
Bath/Shower Room - 2.67m x 1.88m (8'9" x 6'2") - Tastefully appointed with a contemporary suite comprising large walk in shower enclosure with glass screen and wall mounted shower mixer with both independent handset and rainwater rose over, panelled bath with chrome mixer tap, close coupled WC and vanity unit with inset washbasin with chrome mixer tap and marble tiled splash backs, contemporary towel radiator and two double glazed windows to the rear.
Bedroom 3/Study - 3.23m x 1.93m (10'7" x 6'4") - A versatile space which is currently utilised as a home office perfect for today's way of working or alternatively would make as single bedroom or dressing room, having central heating radiator and double glazed window overlooking the rear garden.
FROM THE ENTRANCE HALL AN OPEN DOORWAY LEADS THROUGH INTO:
Inner Hallway - 2.11m x 0.86m (6'11" x 2'10") - Having wood effect laminate flooring, inset downlighters to the ceiling and sliding door giving access into:
Cloak Room - 1.60m x 1.42m (5'3" x 4'8") - Tastefully appointed having been modernised with a suite comprising close coupled WC, vanity area with built in storage cupboards and oak effect vanity surface over and rectangular washbasin with chrome mixer tap and space for free standing appliance.
RETURNING TO THE INNER HALLWAY FURTHER DOORS LEAD TO:
Snug - 4.47m x 2.51m (14'8" x 8'3") - A versatile room converted from the original garage although we understand there isn't a building certificate for this so can be utilised as an "occasional room" but offers good potential as an additional reception, having central heating radiator, built in storage cupboard also housing the gas central heating boiler and double glazed French doors to the side.
Open Plan L Shaped Living/Dining Kitchen - 6.58m max x 5.13m max (21'7" max x 16'10" max) - A well proportioned, light and airy, open plan space which has been extended to the side elevation providing an attractive reception space with double glazed sky lantern and French doors leading out into the garden. The kitchen is tastefully appointed having been modernised with a generous range of contemporary wall, base and drawer units with brush metal fittings, having a U shaped configuration of preparation surfaces including an integral breakfast bar providing informal dining. The kitchen having integrated appliances including induction hob with stainless steel chimney hood over, single oven beneath, fridge, freezer and dishwasher, sink and drain unit with brush metal swan neck articulated mixer tap and tiled splash backs, inset downlighters to the ceiling and double glazed window. The initial reception area of the kitchen also provides additional storage having low level base units with oak work surface over providing a good level of storage and working area, continuation of the laminate flooring and central heating radiator.
Exterior - The property occupies a pleasant corner plot close to the heart of the village, set back behind a feather edge board fenced frontage, having open block set driveway providing off road car standing for two vehicles. The remainder of the frontage is laid to lawn with perimeter borders well stocked with a variety of trees and shrubs. The garden, in turn, wraps around the side and rear of the garden, this area of the garden having been landscaped for more low maintenance living with a large flagged terrace leading back into the reception area of the kitchen and raised borders with established trees and shrubs. The property also benefits from a secondary access to the rear with timber, ledge and brace double gates leading onto a further gravelled parking area if required making it ideal for those seeking a good level of parking or, alternatively, this could be given over to additional garden depending on a purchaser's requirements.
Council Tax Band - Newark & Sherwood District Council - Band C
Tenure - Freehold
Additional Notes - We are informed the property is on mains gas, electric, drainage and water (information taken from Energy performance certificate and/or vendor).
The property lies within the village conservation area.
Although we understand the garage was converted to a "habitable" standard, we are informed it does not have a building certificate.
Additional Information - Please see the links below to check for additional information regarding environmental criteria (i.e. flood assessment), school Ofsted ratings, planning applications and services such as broadband and phone signal. Note Richard Watkinson & Partners has no affiliation to any of the below agencies and cannot be responsible for any incorrect information provided by the individual sources.
Flood assessment of an area:_
https://check-long-term-flood-risk.service.gov.uk/risk#
Broadband & Mobile coverage:-
https://checker.ofcom.org.uk/en-gb/broadband-coverage
School Ofsted reports:-
https://reports.ofsted.gov.uk/
Planning applications:-
https://www.gov.uk/search-register-planning-decisions
Read less

