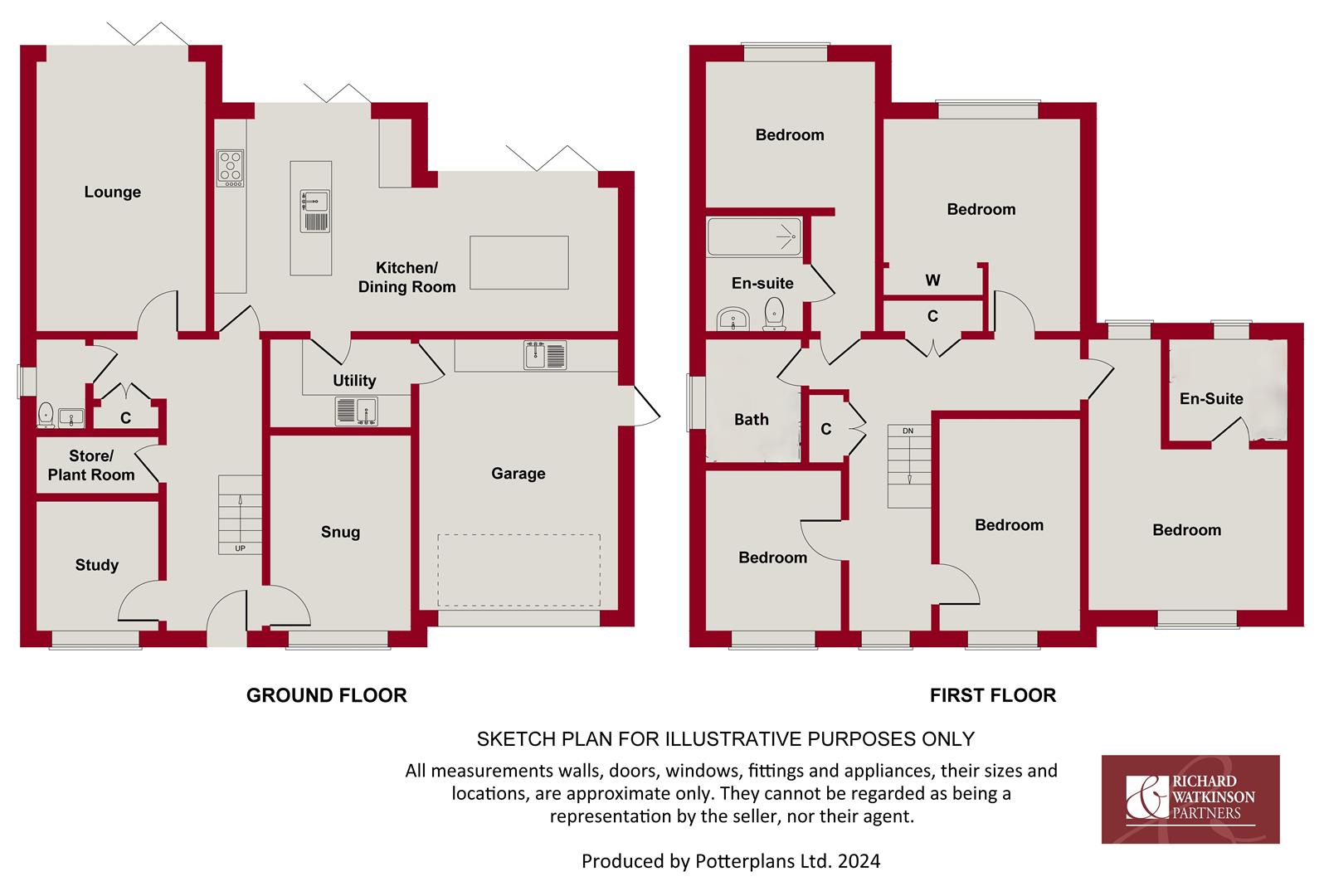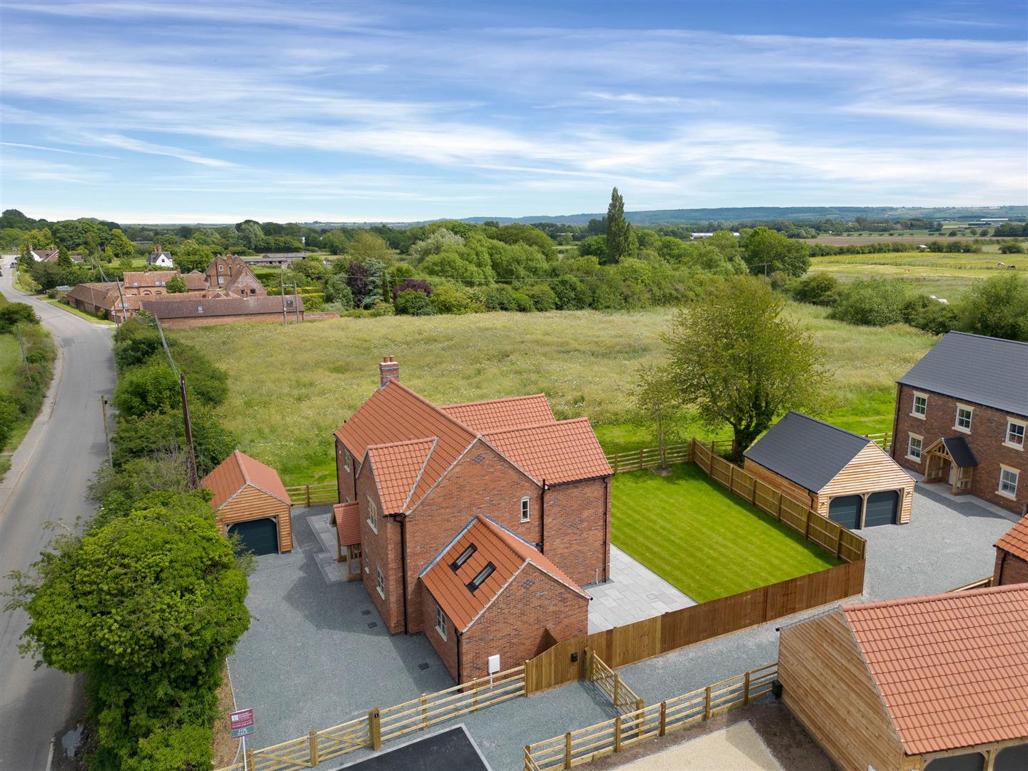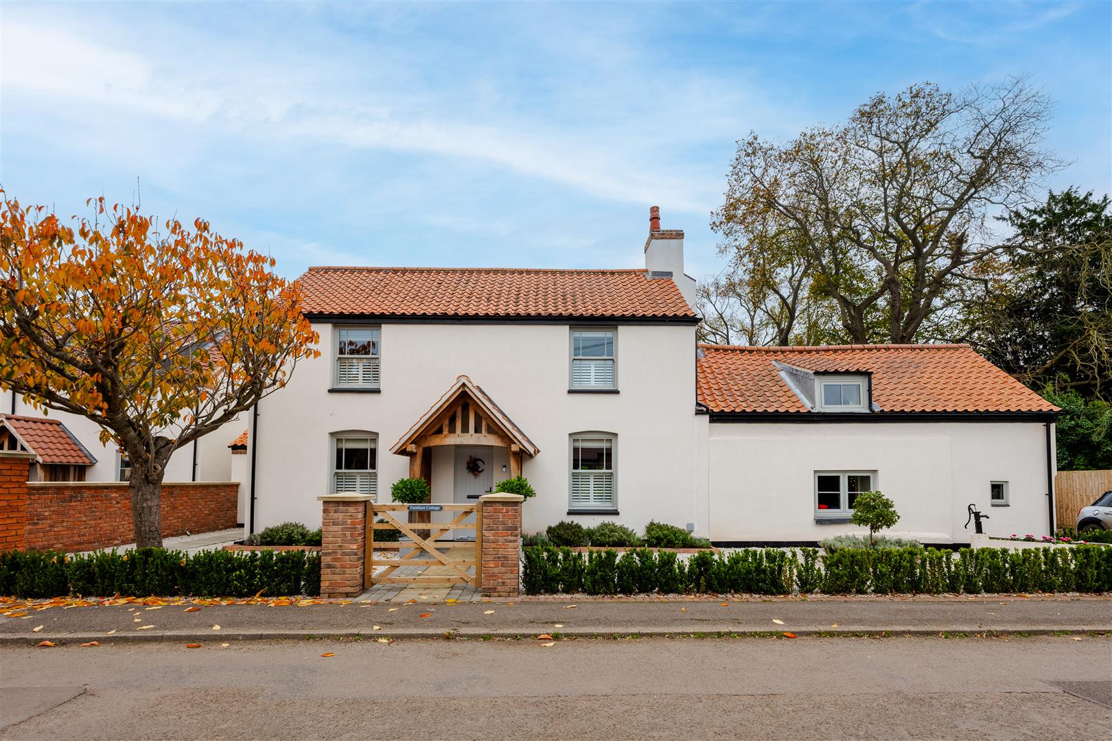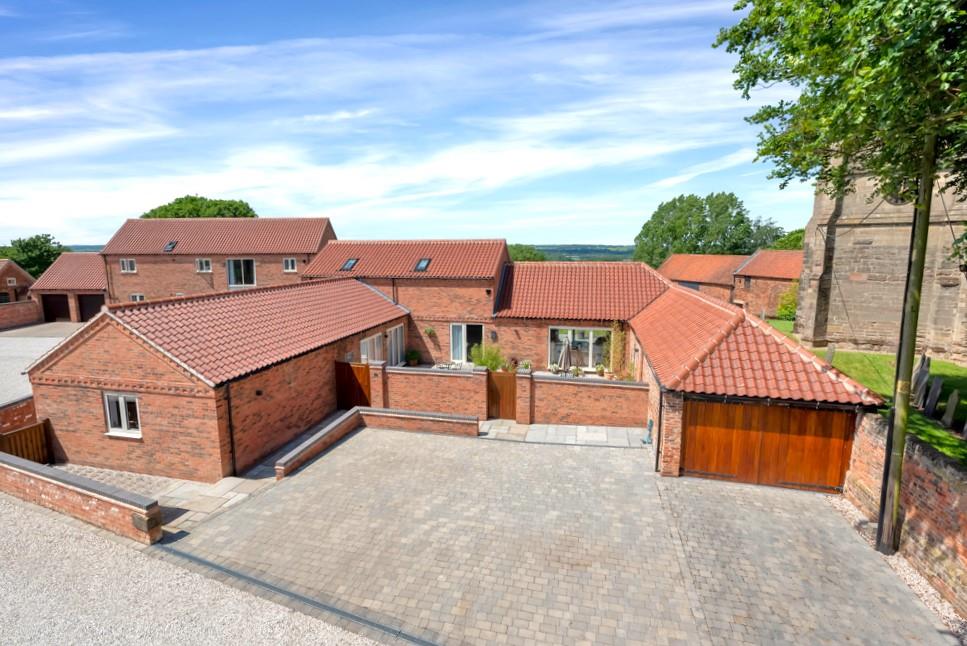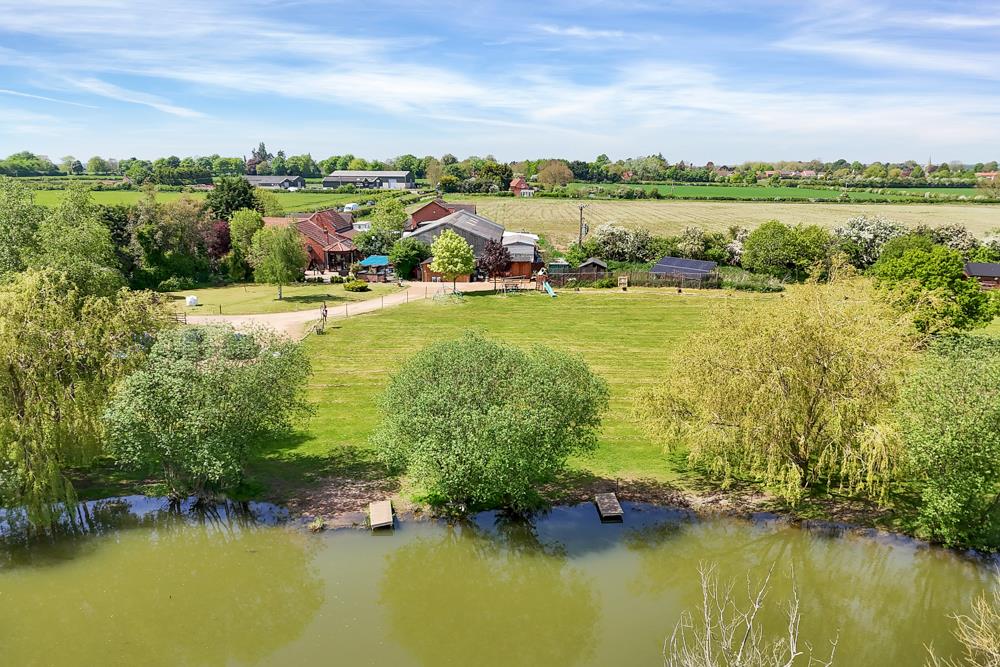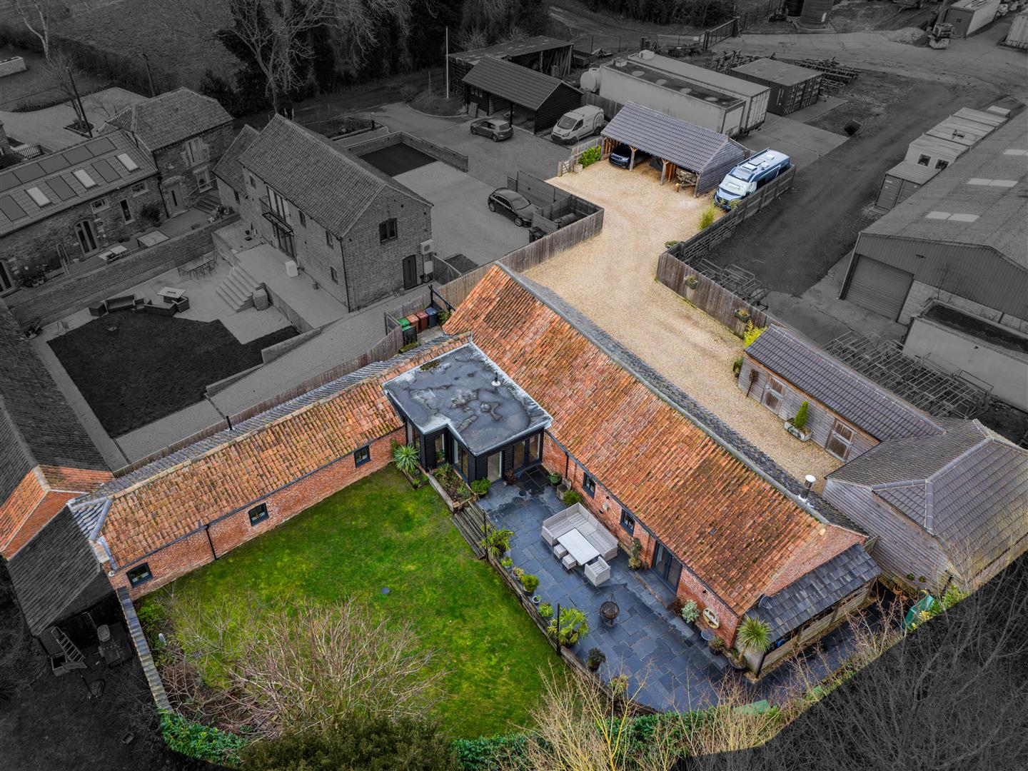** NEW BUILD CONTEMPORARY HOME ** 5 DOUBLE BEDROOMS ** 2 ENSUITES & MAIN BATHROOM ** 3 RECEPTIONS ** SUPERB OPEN PLAN LIVING KITCHEN ** HIGH SPECIFICATION FINISH ** SMALL CUL-DE-SAC SETTING ** 10 YEAR WARRANTY ** GARAGE & OFF ROAD PARKING ** VIEWING HIGHLY RECOMMENDED **
We have pleasure in offering to the market this well thought out, family orientated, contemporary new build home, tucked away off a private driveway, shared with a handful of other individual dwellings and forming one of only four new high specification homes. All positioned close to the heart of this highly regarded and well served village.
Plot 3 is located at the foot of the close, offering a fantastic level of internal accommodation approaching 2,700sq.ft including an integral garage. Beautifully appointed throughout, having contemporary fixtures and fittings including engineered oak internal doors, deep skirtings and architraves, UPVC double glazed windows, neutral decoration, recessed downlighting to many of the rooms and beautifully appointed kitchens and bathrooms. In addition there is gas central heating and underfloor heating to the ground floor, with beautiful "woodpecker" engineered oak flooring flowing through the whole ground floor. With the bathrooms finished with Italian porcelain tiling, all combining to create a well thought out and high quality finish.
With Plots 1, 2, (available soon) and 3 boasting five double bedrooms with built in wardrobes, two bedrooms benefiting from ensuite facilities, and separate spacious family bathroom. The kitchens are tastefully appointed and all provide large, open plan spaces with both living and dining areas, the kitchens being well appointed with a generous range of units finished in heritage colours having Bosch integrated appliances, quartz preparation surfaces and complementing central island units.
The properties offer a wonderful spacious feel with large entrance hall and galleried landings, boasting three reception rooms as well as the large open plan living kitchens, making them perfect for families, especially those locating into the village and making use of the local schools.
The property offers a pleasant out door space, set back behind an open plan lawned frontage, which leads up to the attractive central entrance, with oak framed porch. In addition there is a double width driveway and generous integral garage.
The properties will benefit from a 10 year warranty.
Overall viewing is the only way to truly appreciate both the location and accommodation on offer.
East Bridgford - East Bridgford is a much sought after village with facilities including a well-regarded primary school, local shops, doctors surgery, public house and village hall with further amenities available in the nearby market town of Bingham. The village is ideally placed for commuting via the A52 and A46.
AN ATTRACTIVE COTTAGE STYLE OAK FRAMED PORCH WITH FLAGGED PATHWAY LEADS TO A CONTEMPORARY ENTRANCE DOOR AND, IN TURN, THE:
Entrance Hall - 6.25m max x 3.45m max (20'6" max x 11'4" max) - A well proportioned L shaped entrance hall, with beautiful "woodpecker" engineered oak flooring, having attractive contemporary staircase rising to the first floor landing, with useful built in cloaks cupboard and further doors leading to:
Living/Dining Kitchen - 9.04m max x 4.85m max (29'8" max x 15'11" max) - A wonderful, light and airy, well proportioned space, tastefully appointed with a generous range of wall, base and drawer units with Shaker style door fronts finished in heritage colours, having brushed brass effect door furniture and quartz preparation surfaces and upstands, complementing central island unit with inset undermounted sink unit and breakfast bar area, providing informal dining. Integrated appliances including, Bosch fan assisted oven with combination microwave above, AEG induction hob with integral down draft extractor, dishwasher and fridge freezer, inset downlighters to the ceiling, deep skirtings, attractive "woodpecker" engineered oak flooring and two runs of bifold doors to the rear.
The initial kitchen area opens out into a fantastic reception space, which provides both living and dining space, with access out into the rear garden, with bifold doors and attractive roof lantern, flooding this area with light. Combined with the kitchen, this room will become the heart of the home.
A further door leads through into:
Utility Room - 3.12m x 2.06m (10'3" x 6'9") - The utility is tastefully appointed with a generous range of Shaker style units finished in heritage colours with brushed brass effect door furniture and quartz preparation surfaces, under mounted sink with brush brass effect mixer tap, space and plumbing for washing machine and further free standing appliance and having a courtesy door into the garage.
Sitting Room - 5.72m x 3.73m (18'9" x 12'3") - A well proportioned sitting room providing a versatile reception space with bifold doors into the rear garden and continuation of the oak flooring.
Snug/Dining Room - 4.27m x 3.00m (14' x 9'10") - A versatile reception space which could be utilised for a variety of purposes whether it be formal dining or an additional snug/family room, with continuation of the oak flooring and having double glazed window to the front elevation.
Study - 3.05m x 2.59m (10' x 8'6") - A good sized home office perfect for today's way of working. Having double glazed window to the front elevation and continuation of the oak flooring.
Ground Floor Cloak Room - 1.96m x 1.17m (6'5" x 3'10") - Appointed with a two piece contemporary suite and having double glazed window to the side.
Plant Room - 2.64m x 1.35m (8'8" x 4'5") - A great space providing a good level of storage but also houses the plant containing pressurised hot water system, wall mounted Worcester Bosch gas central heating boiler, electrical consumer unit and under floor heating manifolds.
RETURNING TO THE MAIN ENTRANCE HALL A CONTEMPORARY OAK AND STEEL BALUSTRADE STAIRCASE RISES TO:
First Floor Galleried Landing - 6.30m max x 5.46m max (20'8" max x 17'11" max) - A well proportioned L shaped space having aspect to the front with useful built in storage cupboard, access to loft space above, deep skirtings and double glazed window.
Bedroom 1 - 5.49m max x 4.50m max inc dressing area & ensuite - A well proportioned master suite offering around 267sq.ft. of floor area including initial walk through wardrobe/dressing area with central heating radiator and double glazed window overlooking the rear garden. This area in turn opens out into a double bedroom having deep skirtings, double glazed window to the front and further pocket door leading through into:
Ensuite Shower Room - 2.49m x 1.80m (8'2" x 5'11") - Fitted with a contemporary suite, including double length shower enclosure and contemporary wall mounted matt black finish shower mixer, with both independent handset and rainwater rose over, vanity unit with inset wash basin, with matt black mixer tap and close coupled wc. In addition there is contemporary Italian porcelain tiling and matt black towel radiator, with window to the rear.
Bedroom 2 - 5.72m max x 3.66m max inc ensuite (18'9" max x 12' - A well proportioned double bedroom also benefitting from ensuite facilities, offering around 227sq.ft. of floor area (including double bedroom and ensuite facilities) having full height fitted wardrobes, central heating radiator, double glazed window overlooking the rear garden and further pocket door leading into:
Ensuite Shower Room - 2.36m x 1.80m (7'9" x 5'11") - Having contemporary suite comprising glass crittall effect shower screen, with black wall mounted shower mixer with both independent handset and rainwater rose over, close coupled WC, wall mounted vanity unit, contemporary matt finish towel radiator, contemporary Italian porcelain tiling and under floor heating.
Bedroom 3 - 4.83m x 4.37m (15'10" x 14'4") - A well proportioned double bedroom overlooking the rear garden having built in wardrobes, central heating radiator and double glazed window.
Bedroom 4 - 4.32m x 2.87m (14'2" x 9'5") - A double bedroom having aspect to the front with central heating radiator and double glazed window.
Bedroom 5 - 11'5" x 9'5" - A further good sized room, still large enough to accommodate a double bedroom but alternatively would make an excellent dressing room, or first floor office, having central heating radiator and double glazed window to the front.
Family Bath/Shower Room - 2.84m x 2.84m max (9'4" x 9'4" max) - Having a contemporary suite comprising large walk in double length shower enclosure with glass screen and wall mounted matt black shower mixer with both independent handset and rainwater rose over, free standing contemporary double ended bath and vanity unit, contemporary Italian porcelain tiling, under floor heating and double glazed window to the side.
Exterior - The property is set back from the close by an open plan frontage which will be mainly laid to lawn with pathway leading to the front door and block set driveway providing off road car standing and, in turn, leading to the integral garage. The rear garden, which is mainly laid to lawn, offers a good degree of privacy and is enclosed by hedging and feather edge board fencing with an initial paved terrace that links back into the main reception as well as the living area of the kitchen.
Garage - 5.56m x 4.42m (18'3" x 14'6") - Having sectional up and over electric door, power and light and courtesy door to the side.
Council Tax Band - Rushcliffe Borough Council - Band TBC
Tenure - Freehold
Additional Notes - The property is understood to have mains drainage, electricity, gas and water (information taken from Energy performance certificate and/or vendor).
Please note, the properties are located on a private driveway with the intention that a management company will be formed once the last property has completed. Further details to be confirmed.
The properties will benefit from a ten year warranty with "Advantage"
Additional Information - Please see the links below to check for additional information regarding environmental criteria (i.e. flood assessment), school Ofsted ratings, planning applications and services such as broadband and phone signal. Note Richard Watkinson & Partners has no affiliation to any of the below agencies and cannot be responsible for any incorrect information provided by the individual sources.
Flood assessment of an area:_
https://check-long-term-flood-risk.service.gov.uk/risk#
Broadband & Mobile coverage:-
https://checker.ofcom.org.uk/en-gb/broadband-coverage
School Ofsted reports:-
https://reports.ofsted.gov.uk/
Planning applications:-
https://www.gov.uk/search-register-planning-decisions
Read less

