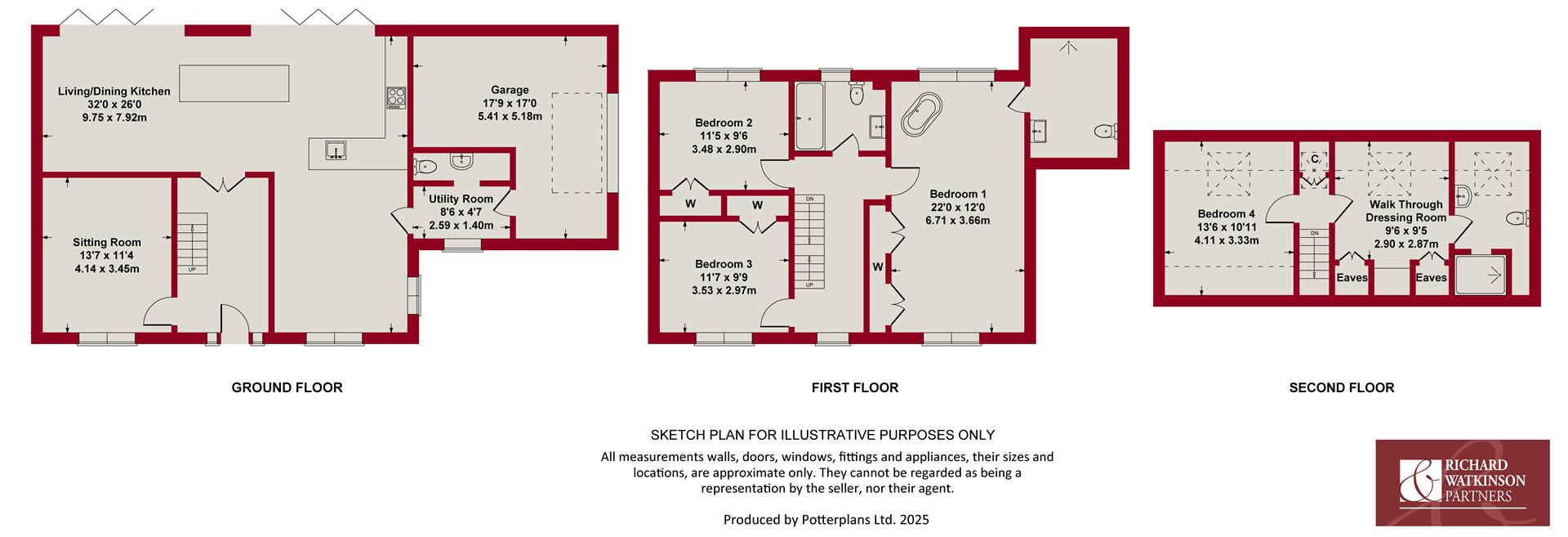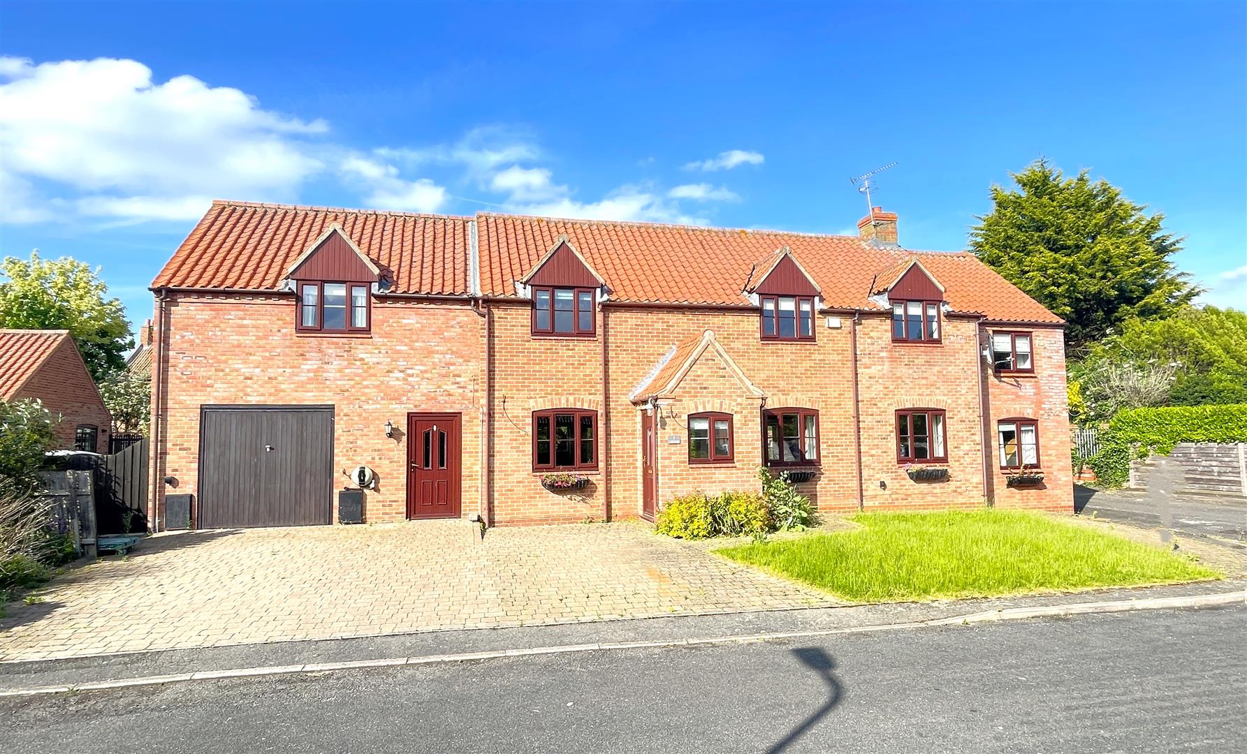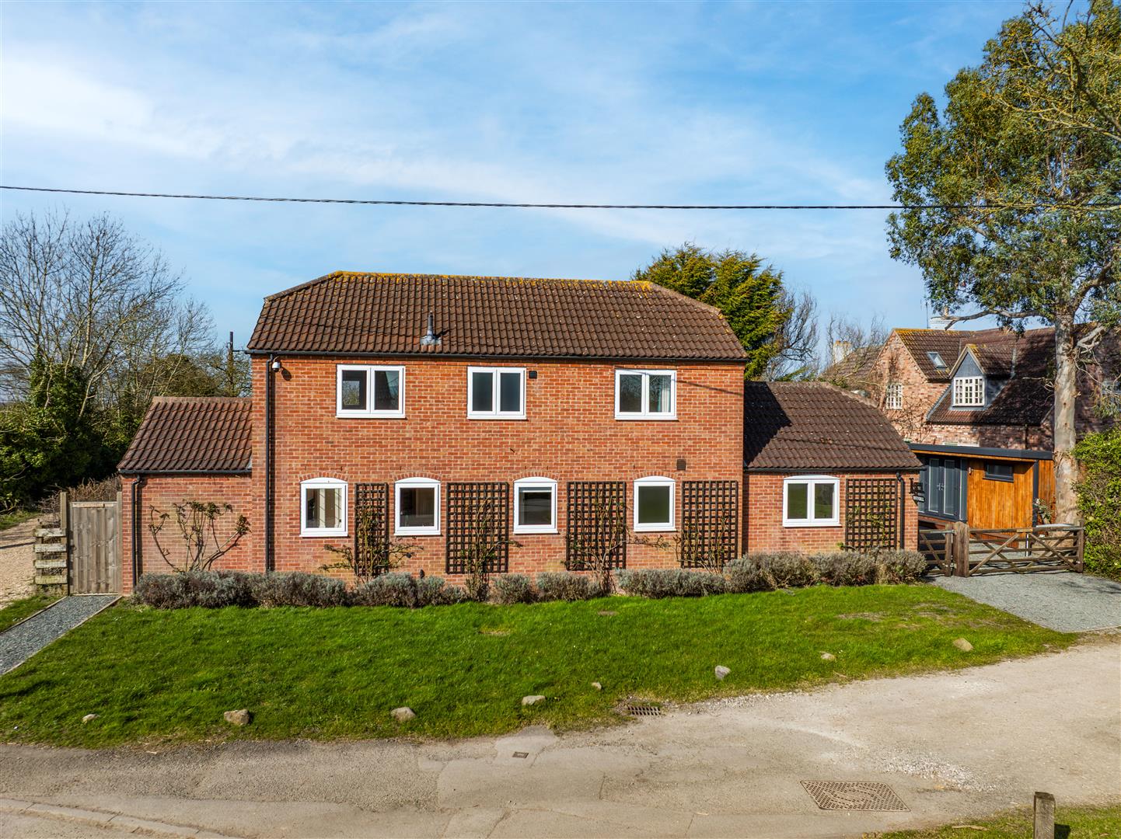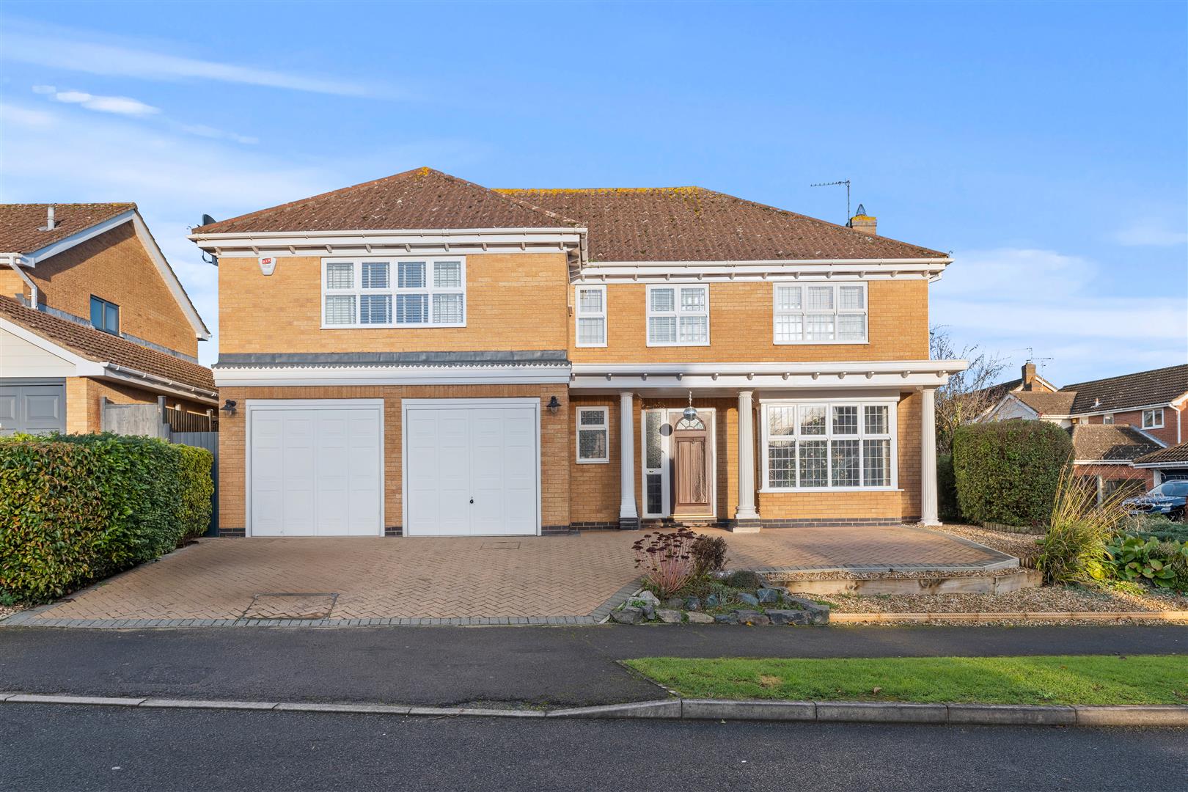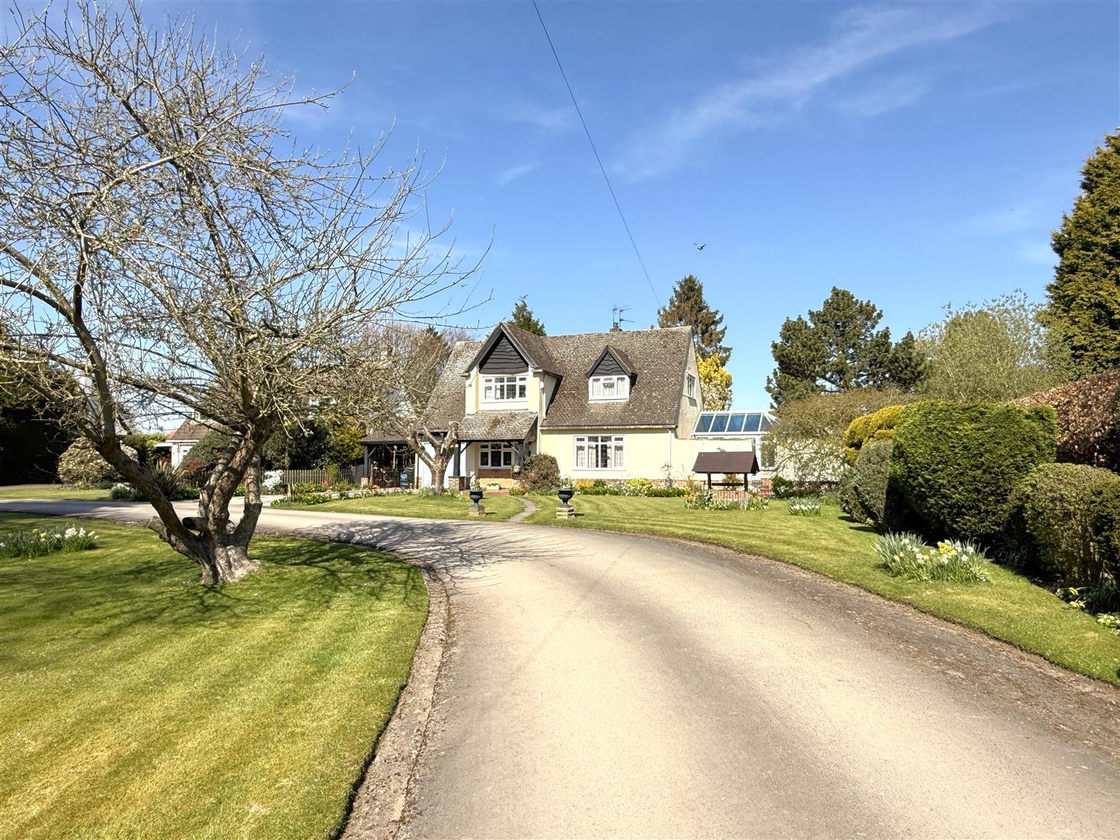** FANTASTIC FAMILY HOME ** 4 DOUBLE BEDROOMS ** 2 ENSUITES & MAIN BATHROOM ** ACCOMMODATION OVER 3 FLOORS ** STUNNING OPEN PLAN LIVING/DINING KITCHEN ** TASTEFULLY MODERNISED THROUGHOUT ** UTILITY & GROUND FLOOR CLOAK ROOM ** SOUTHERLY FACING LANDSCAPED REAR GARDEN ** GARAGE & DRIVEWAY ** SMALL CUL-DE-SAC SETTING **
A fantastic opportunity to purchase a tastefully presented, thoughtfully modernised and extended family orientated home which offers a deceptive level of accommodation over three floors. The property is beautifully presented throughout with contemporary fixtures and fittings and occupies a landscaped plot which benefits from a south to westerly rear aspect.
This fantastic home offers accommodation spanning three floors and has been extended to offer four double bedrooms including a spacious suite on the second floor that potentially could be partitioned to create a fifth double bedroom. The master suite benefits from beautifully appointed contemporary ensuite facilities with walk in wet room and having built in wardrobes and a dual aspect. A well appointed family bathroom services the two further double bedrooms on the first floor while, on the second floor, there is a further suite comprising a double bedroom, dressing room and ensuite facilities.
To the ground floor the hub of the home is a spacious, light and airy, L shaped living/dining kitchen which affords a southerly aspect into the rear garden, having two runs of bifold doors flooding this space with light and creating a fantastic entertaining area, perfect for families and everyday living. The kitchen is beautifully appointed with a range of bespoke hand painted units with marble preparation surfaces including a central island unit and integrated appliances, the room providing both a dining and living space with windows to three elevations. In addition a separate sitting room provides a further family space leading off an attractive central hallway. The property also benefits from a useful utility and ground floor cloak room.
In addition the property benefits from UPVC double glazing, gas central heating, neutral decoration throughout with deep skirtings and architraves, contemporary internal doors and modern fittings.
As well as the main accommodation the property occupies a pleasant landscaped plot positioned off a central courtyard which provides a delightful outlook. The main gardens lie to the rear of the house and benefit from a south to westerly aspect, being landscaped for low maintenance living with a driveway accessed of Walnut Tree Lane which in turn leads to an attached garage.
Overall viewing comes highly recommended to appreciate both the location and accommodation on offer.
East Bridgford - East Bridgford is a much sought after village with facilities including a well-regarded primary school, local shops, doctors surgery, public house and village hall with further amenities available in the nearby market town of Bingham. The village is ideally placed for commuting via the A52 and A46.
A COMPOSITE ENTRANCE DOOR WITH DOUBLE GLAZED SIDE LIGHTS LEADS THROUGH INTO:
Initial Entrance Hall - 4.27m x 2.44m (14' x 8') - A well proportioned space having spindle balustrade staircase rising to the first floor landing with useful under stairs alcove beneath, deep skirtings, attractive marble effect tiled floor, contemporary column radiator and further oak internal doors leading to:
Sitting Room - 4.14m x 3.45m (13'7" x 11'4") - A versatile reception ideal as a family room/snug having attractive oak flooring, deep skirtings, column radiator and double glazed window to the front.
From the initial entrance hall a pair of contemporary oak glazed double doors lead through into:
Living/Dining Kitchen - 9.75m max x 7.92m max (32' max x 26' max) - A stunning, light and airy, open plan, everyday living/entertaining space which offers well in excess of 500 sq.ft. of floor area and flooded with light having two runs of bifold doors into the rear garden, the room being large enough to accommodate both a living and dining space, having a dual aspect creating a superb space perfect for everyday living which will undoubtedly become the hub of the home. The kitchen is beautifully appointed with a generous range of Shaker style units finished in heritage colours with marble preparation surfaces including a large, central, island unit which incorporates a breakfast bar for informal dining with additional storage and wine cooler beneath and working areas perfect for the keen cook. Further integrated appliances include dishwasher, fridge and freezer, the kitchen also having space for free standing range, ceramic undermounted sink with chrome swan neck boiling tap, under unit lighting, inset downlighters to the ceiling and attractive marble effect tiled floor. In the living area is an attractive, contemporary, solid fuel stove with slate tiled surround, column radiators, deep skirtings and access out into the rear garden.
A further door leads through into:
Utility Room - 2.59m x 1.40m (8'6" x 4'7") - Tastefully appointed having fitted drawer units, seating area with tongue and groove effect marble bench seat, plumbing for washing machine and space for double stacked tumble dryer concealed behind attractive larder unit, inset downlighters to the ceiling, continuation of the tiled floor, courtesy door to the garage and further door leading to:
Ground Floor Cloak Room - 2.06m x 0.74m (6'9" x 2'5" ) - Having a contemporary suite comprising close coupled WC and vanity unit with inset washbasin. column radiator and inset downlighters to the ceiling.
Garage - 5.41m wide max x 2.51m min (5.18m max deep) (17'9" - An L shaped garage having power and light, electric roller shutter up and over door. The garage has been part utilised to create a utility and ground floor cloak room but still retains a storage area at the front with additional store/workshop at the side but this could be opened out to create secure parking if required. In addition there is a central heating radiator and wall mounted gas central heating boiler.
RETURNING TO THE INITIAL ENTRANCE HALL A SPINDLE BALUSTRADE STAIRCASE RISES TO:
First Floor Landing - 4.70m x 1.80m (2.34m max) (15'5" x 5'11" (7'8" max - Having deep skirtings, column radiator, double glazed window to the front, further staircase rising to the second floor and further oak internal doors leading to:
Bedroom 1 - 6.71m x 3.66m (22' x 12') - A particularly well proportioned double bedroom which benefits from ensuite facilities as well as a dual aspect with double glazed windows to the front and rear, integrated wardrobes, deep skirtings, column radiator, the attractive feature of a free standing contemporary double ended bath with chrome mixer tap and integral shower handset and further door leading through into:
Ensuite Wet Room - 3.20m x 2.34m (10'6" x 7'8") - Beautifully appointed with a contemporary suite comprising large walk in shower wet area with glass screen and wall mounted shower mixer with both independent handset and rainwater rose over, close coupled WC and vanity unit with inset washbasin, fully tiled walls, combination column towel radiator and pitched ceiling with inset skylight.
Bedroom 2 - 3.48m x 2.90m (11'5" x 9'6") - A further double bedroom having aspect into the rear garden with built in wardrobes, deep skirtings and column radiator.
Bedroom 3 - 3.53m x 2.97m (11'7" x 9'9") - A double bedroom having aspect to the front, built in wardrobes, deep skirtings and column radiator.
Family Bathroom - 2.39m x 1.85m (7'10" x 6'1") - Tastefully appointed with a contemporary suite comprising panelled double ended bath with centrally mounted chrome mixer tap with integral shower handset and further wall mounted rose, close coupled WC and vanity unit with inset washbasin with chrome mixer tap and mirrored splash back, fully tiled walls, combination column towel radiator and window to the rear.
RETURNING TO THE FIRST FLOOR LANDING A FURTHER STAIRCASE RISES TO:
Initial Second Floor Landing Area - Having under eaves storage, skylight above and further oak internal doors leading to:
Bedroom 4 - 3.33m x 4.11m into eaves (10'11" x 13'6" into eave - A further double bedroom having fantastic elevated views out of a skylight at the rear across neighbouring properties and the Trent valley beyond. The room having pitched ceiling, deep skirtings and column radiator.
Walk Through Dressing Room - 2.90m x 2.87m to eaves (9'6" x 9'5" to eaves) - Currently utilised as a dressing room being fitted with integrated furniture comprising wardrobes and central dressing table but alternatively could be re-adapted to create a further fifth bedroom if required, the room having deep skirtings, column radiator, access to loft storage space, pitched ceiling with inset skylight, which offers attractive elevated views to the rear and a further door leading through into:
Ensuite Shower Room - 1.88m x 2.08m (6'2" x 6'10") - Having a contemporary suite comprising shower enclosure with bifold screen and wall mounted shower mixer with both independent handset and rainwater rose over, WC with vanity surround and separate vanity unit with inset washbasin, tiled floor, combination towel radiator and pitched ceiling with inset skylight.
Exterior - The property occupies a pleasant position tucked away in a small courtyard development, set back behind an open plan frontage which is mainly laid to lawn with a central pathway leading to the front door. The main gardens lie to the rear of the house and benefit from a south to westerly aspect, catching much of the day's sun and have been thoughtfully landscaped to minimise maintenance and create a versatile and very useable outdoor space throughout the year. The garden comprises a large paved terrace which links back into the living areas of the kitchen and, in turn, onto an artificial lawn with canopied pergola with hot tub installed, established borders with trees and shrubs and having exterior lighting and cold water tap.
Council Tax Band - Rushcliffe Borough Council - Band F
Tenure - Freehold
Additional Notes - We are informed the property is on mains gas, electric and water (information taken from Energy performance certificate and/or vendor).
The property is located within the village conservation area.
Please note there is a shared element to the driveway at the rear, with a shared responsibility for maintenance with neighbouring properties if required. The property owns a section of the courtyard to the front.
Additional Information - Please see the links below to check for additional information regarding environmental criteria (i.e. flood assessment), school Ofsted ratings, planning applications and services such as broadband and phone signal. Note Richard Watkinson & Partners has no affiliation to any of the below agencies and cannot be responsible for any incorrect information provided by the individual sources.
Flood assessment of an area:_
https://check-long-term-flood-risk.service.gov.uk/risk#
Broadband & Mobile coverage:-
https://checker.ofcom.org.uk/en-gb/broadband-coverage
School Ofsted reports:-
https://reports.ofsted.gov.uk/
Planning applications:-
https://www.gov.uk/search-register-planning-decisions
Read less

