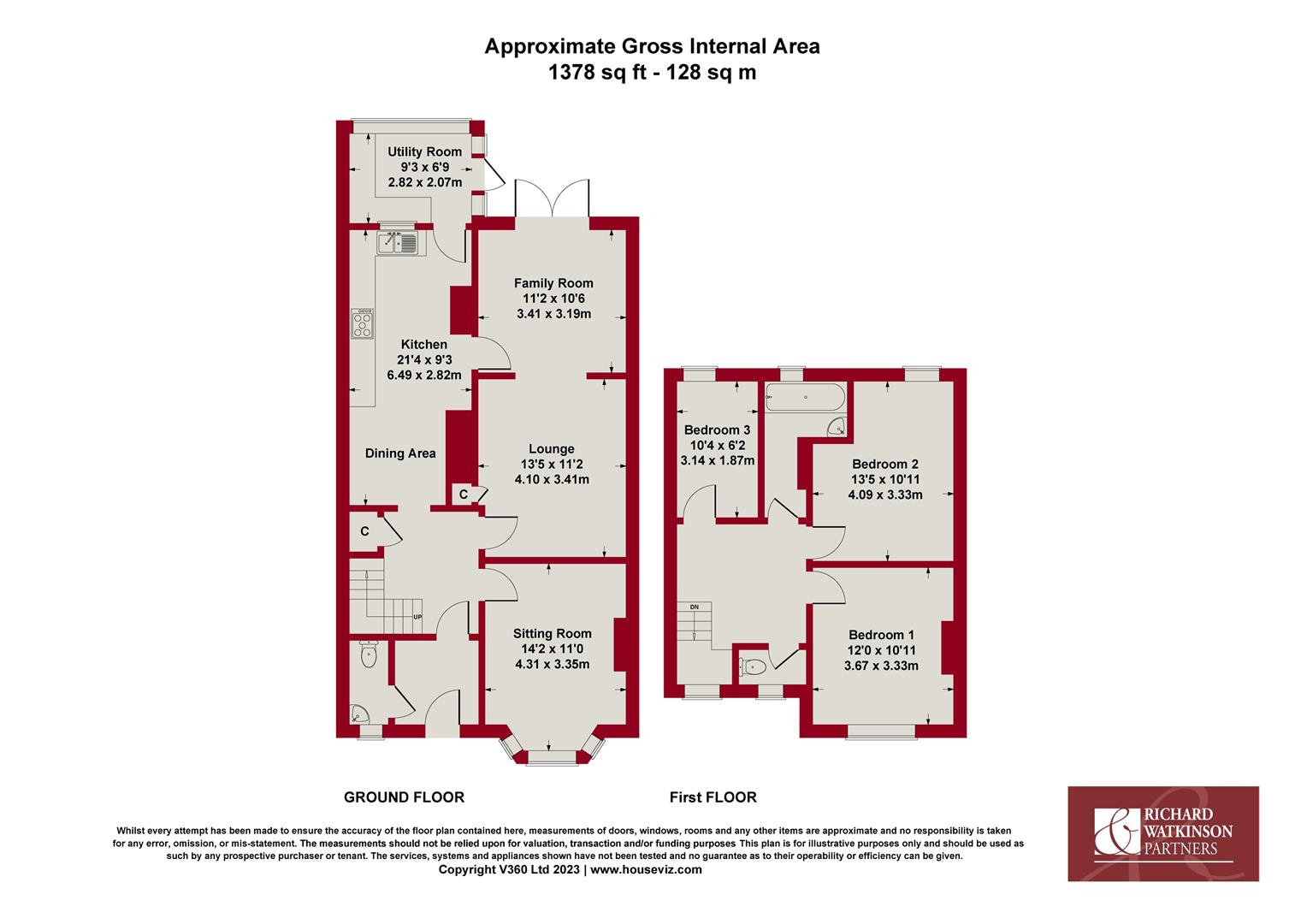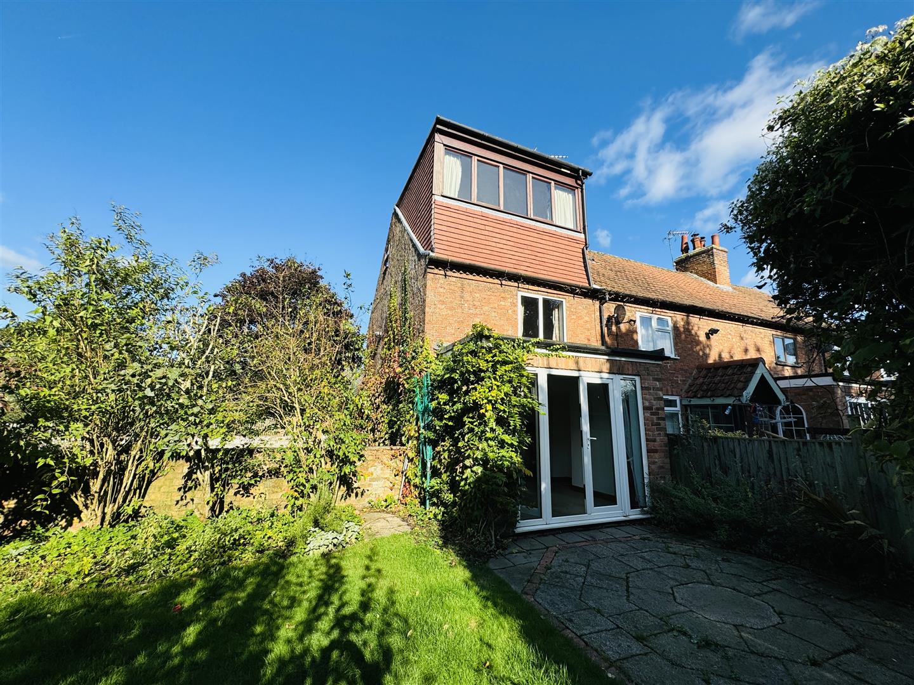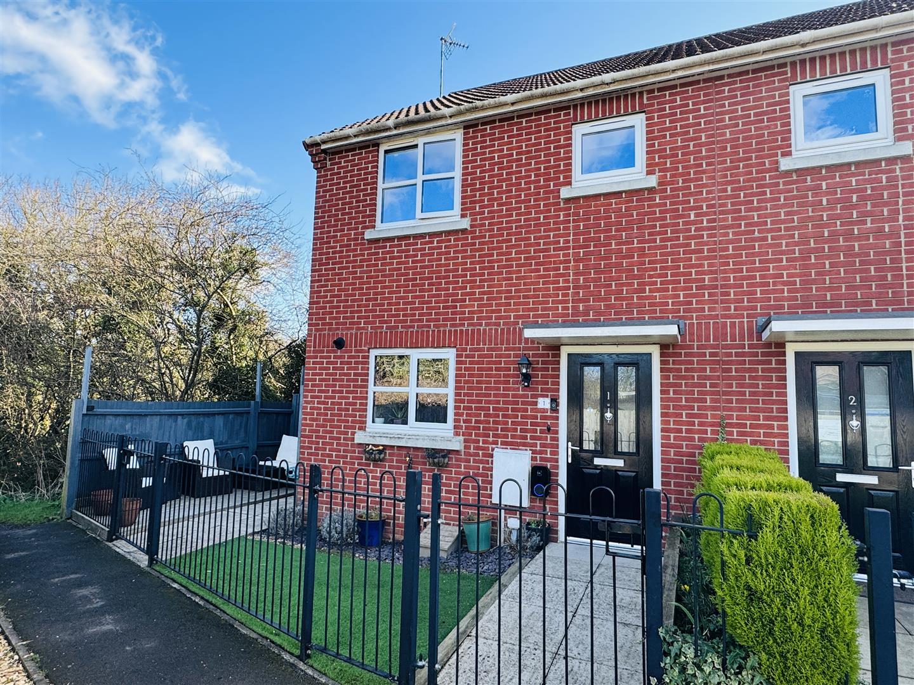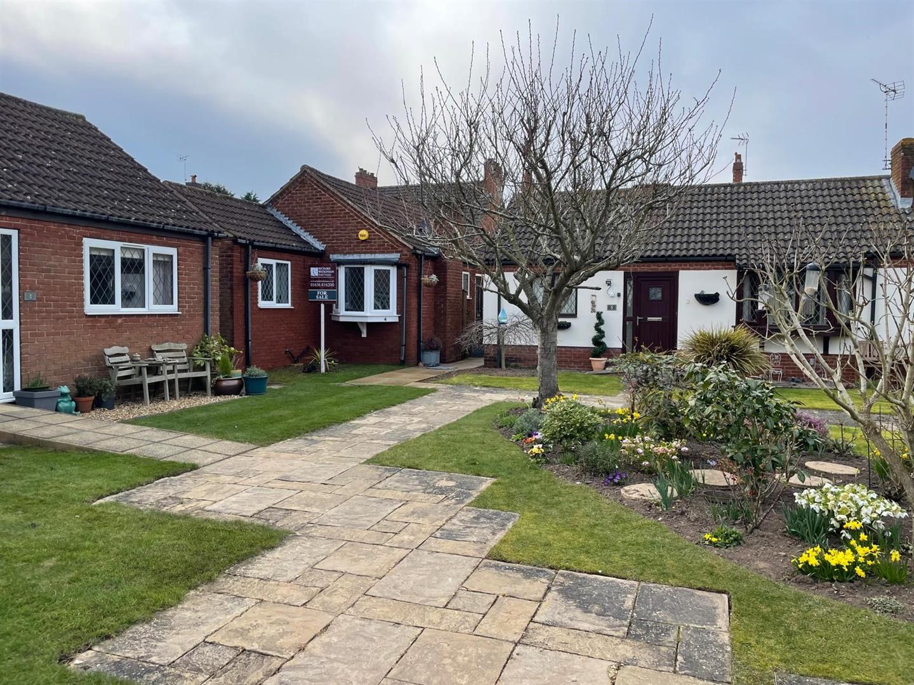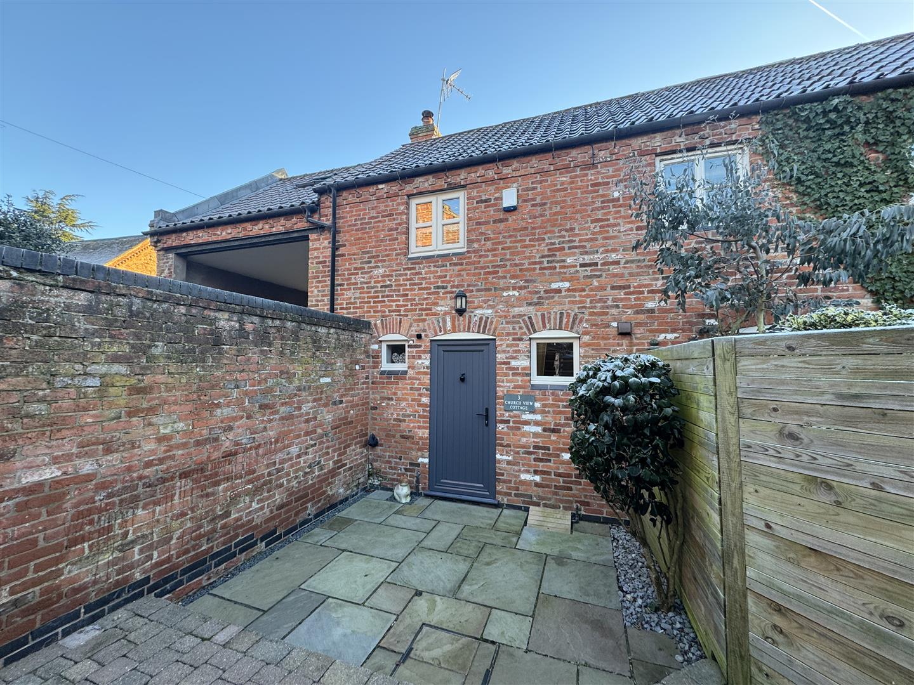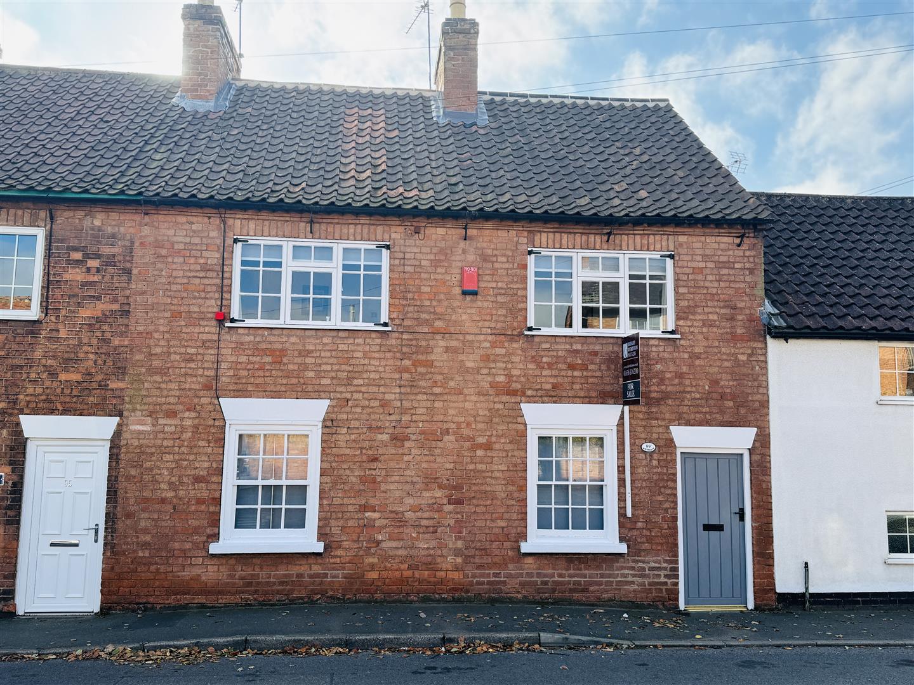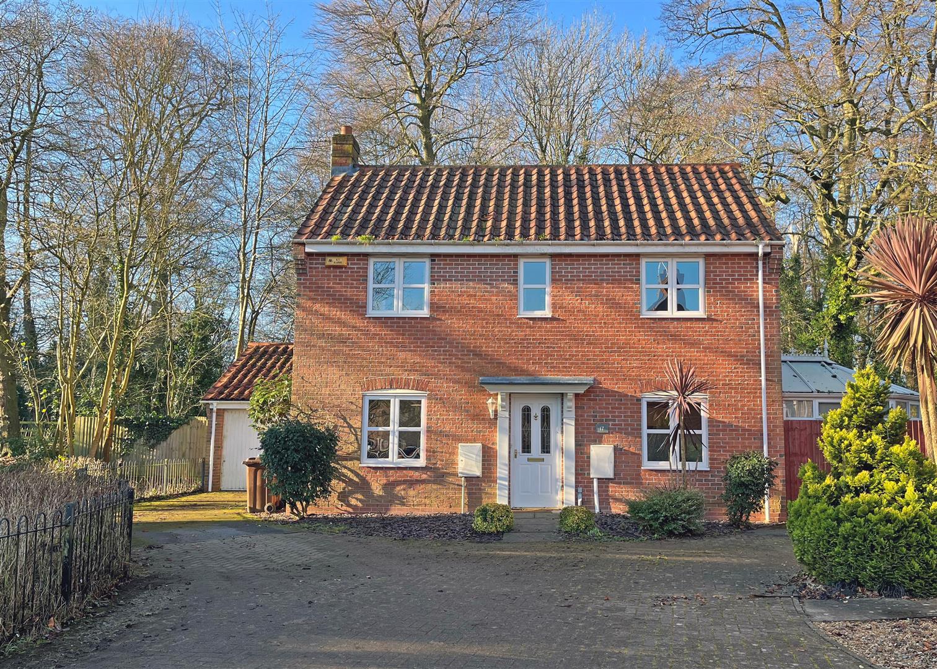*WELL-APPOINTED TRADITIONAL STYLE HOME * APPROXIMATELY 1,378 SQ.FT * DELIGHTFUL PLOT * IMMACULATELY APPOINTED THROUGHOUT * ENTRANCE PORCH * WELCOMING HALLWAY * 3 WELL-PROPORTIONED RECEPTION ROOMS * SIZEABLE DINING KITCHEN * UTILITY * GF W/C * 3 BEDROOMS * BATHROOM AND SEPARATE W/C * DRIVEWAY PARKING * LARGE SOUTHERLY FACING REAR GARDEN * VIEWING HIGHLY RECOMMENDED! *
A fantastic opportunity to purchase this well-appointed traditional style home, extended to now offer an excellent level of family orientated accommodation extending to approximately 1,378 sq.ft. and occupying a delightful plot including driveway parking to the front and a generous garden to the rear.
The property is immaculately appointed throughout, benefits from uPVC double glazing and accommodation including an entrance porch, a welcoming hallway with useful storage, ground floor W/C then 3 well-proportioned reception rooms including a family room with French doors leading onto the rear garden. A particular feature of the property is the sizeable dining kitchen with an integrated fridge/freezer and a range style cooker included in the sale plus a useful utility off. To the 1st floor are 3 bedrooms, the bathroom and separate W/C whilst outside is driveway parking to the front and a large southerly facing rear garden, ideal for families.
Viewing comes highly recommended!
Accommodation - A uPVC double glazed entrance door leads into the entrance porch.
Entrance Porch - With coved ceiling, a door into the ground floor cloakroom and a door into the entrance hall.
Entrance Hall - A well proportioned entrance hall with a central heating radiator, staircase rising to the first floor and a useful understairs storage cupboard. Doors lead off to rooms including a glazed door into the dining room.
Sitting Room - A nicely proportioned reception room with stripped pine flooring, original picture rail, central heating radiator and a uPVC double glazed bay window to the front elevation.
Lounge - A nicely proportioned reception room with original picture rail, central heating radiator, a uPVC double glazed window to the side aspect and an archway into the sunroom.
Family Room - With picture rail, central heating radiator, uPVC double glazed French doors onto the rear garden and a door into the dining kitchen.
Dining Kitchen - Forming part of the extension across the rear of the property and providing plenty of space for a dining table and chairs. With central heating radiator, tiled flooring throughout, a uPVC double glazed window and door into the rear utility and fitted with a modern range of beech effect base and wall units with cupboards and drawers, granite effect worktops with matching upstands and an inset stainless steel one and a half bowl single drainer sink with mixer tap. There is an integrated fridge/freezer and a recess for a range style cooker with brushed chrome splashback and chimney extractor hood over. A Baumatic range style cooker with five burner gas hob is included in the sale.
Lean-To Utility - With tiled flooring, single glazed window units, a wall mounted electric fan heater, door onto the gardens and fitted with a base unit with rolled edge worktop and space beneath for appliances including plumbing for a washing machine.
Ground Floor W/C - Fitted in white with a low level w/c, a corner wash basin, coved ceiling and a uPVC double glazed obscured window to the front elevation.
First Floor Galleried Landing - With uPVC double glazed window to the front aspect, central heating radiator and doors to rooms.
Bedroom One - A good sized double bedroom with a central heating radiator, a uPVC double glazed window to the front aspect and an original picture rail.
Bedroom Two - A good sized double bedroom with a central heating radiator, a uPVC double glazed window to the rear aspect and picture rail.
Bedroom Three - With a central heating radiator, picture rail, access hatch to the roof space and a uPVC double glazed window to the rear aspect.
Bathroom - Fitted in white with a panel sided bath with mixer tap and a pedestal wash basin with mixer tap, tiling for splashbacks, central heating radiator and a uPVC double glazed obscured window to the rear aspect.
Separate W/C - Fitted with a dual flush toilet and a uPVC double glazed obscured window to the front elevation.
Driveway Parking - Driveway parking for two cars sits to the front of the property.
Gardens - The property occupies a delightful and mature plot including a southerly facing rear garden which is completely enclosed with timber panelled fencing, has a good sized patio area and a lengthy lawn with shrub planting and a small timber shed included in the sale.
Bourne - Situated on the edge of south Lincolnshire, Bourne, is an historic market town featuring a range of healthcare facilities, a superb level of shops and supermarkets including Sainsbury's, Lidl and Tesco as well as a wide selection of well-regarded schooling for all ages.
Council Tax - The property is registered as council tax band B.
Viewings - By appointment with Richard Watkinson & Partners.
Read less

