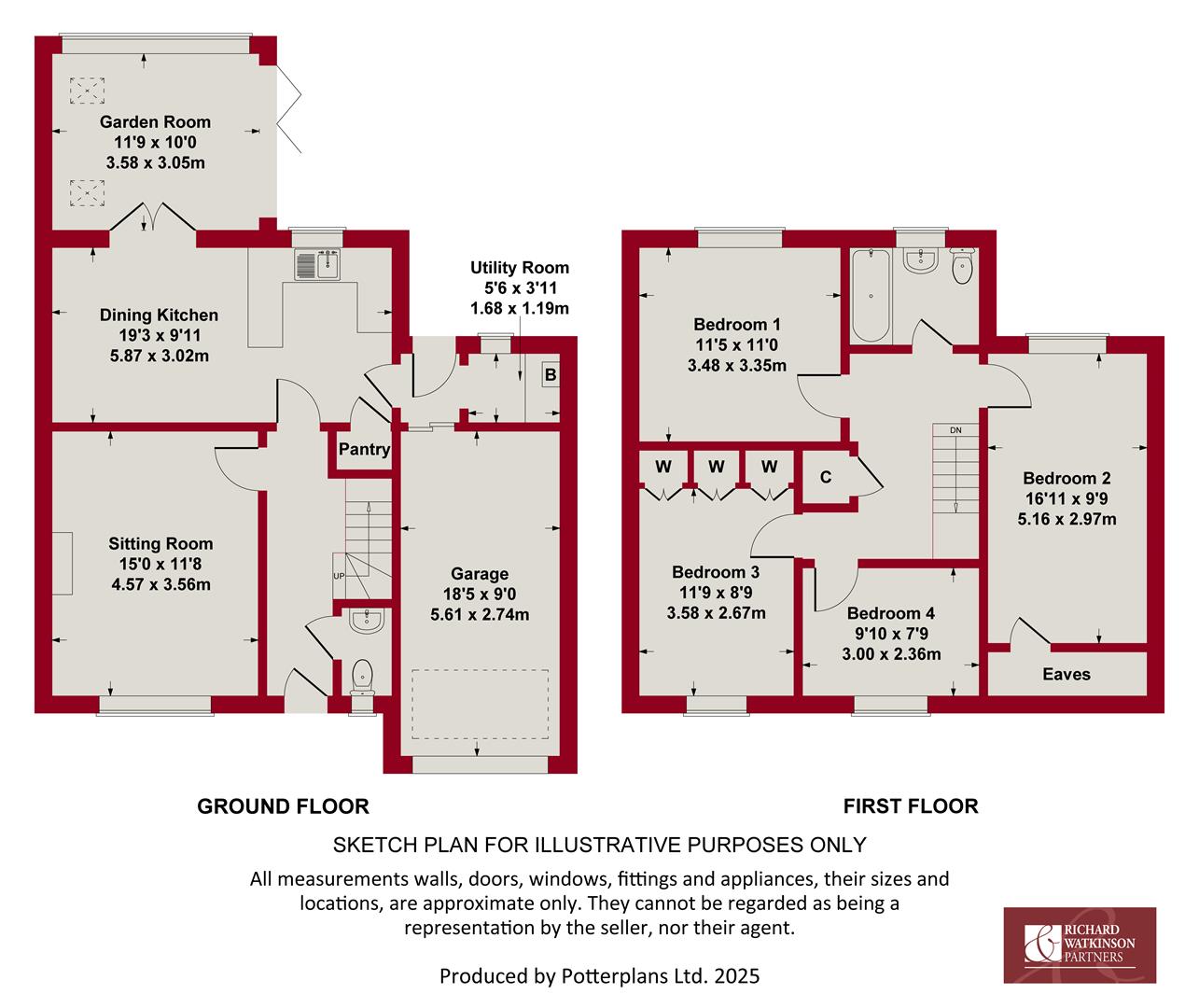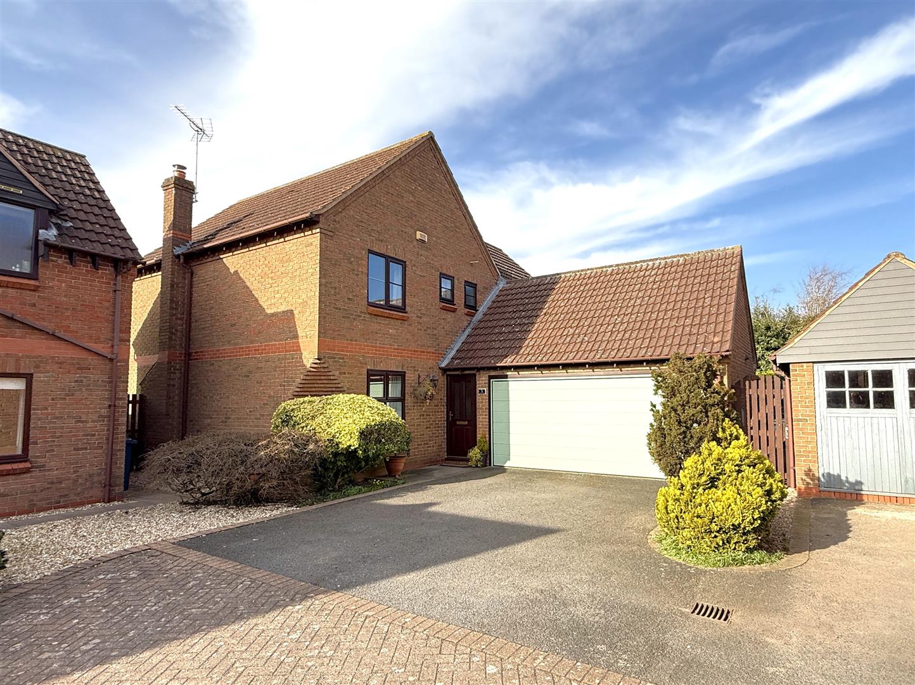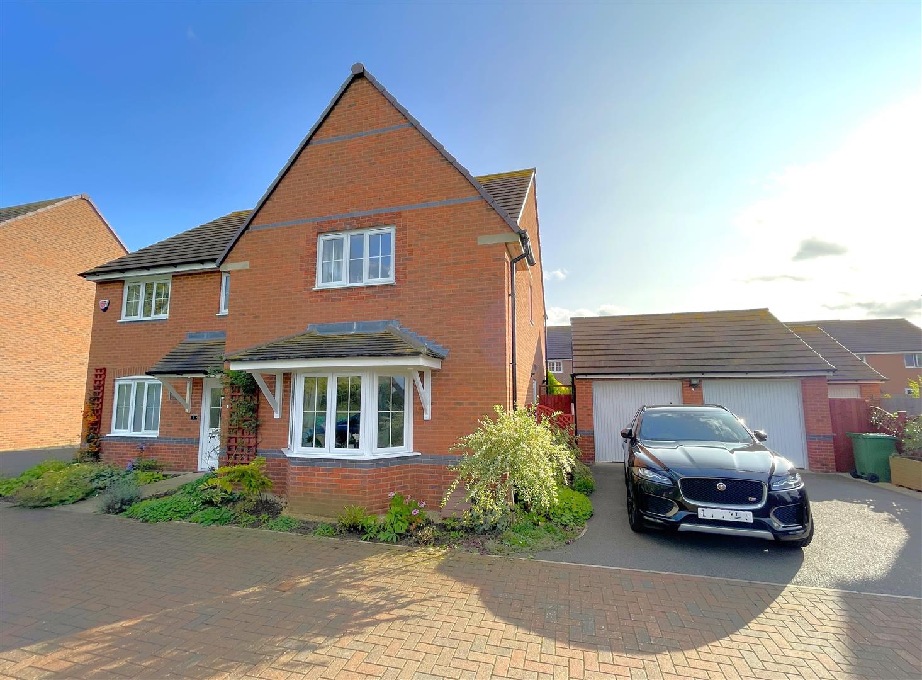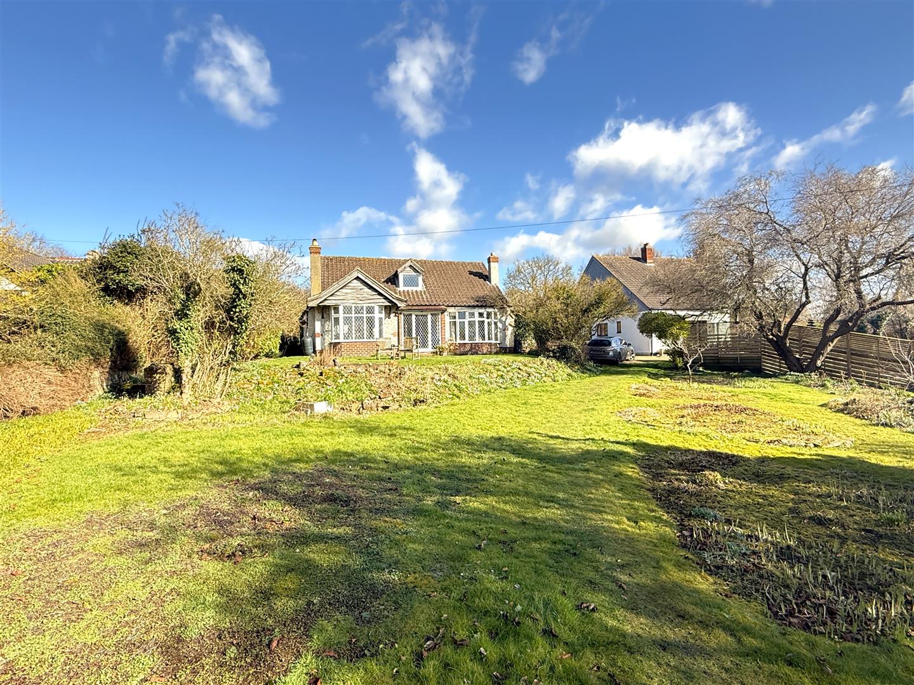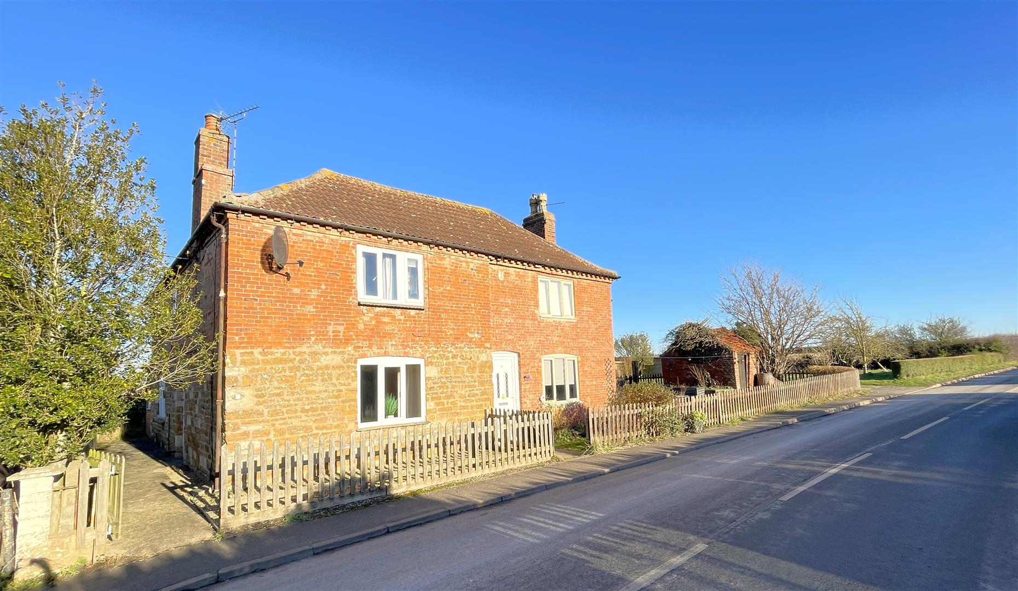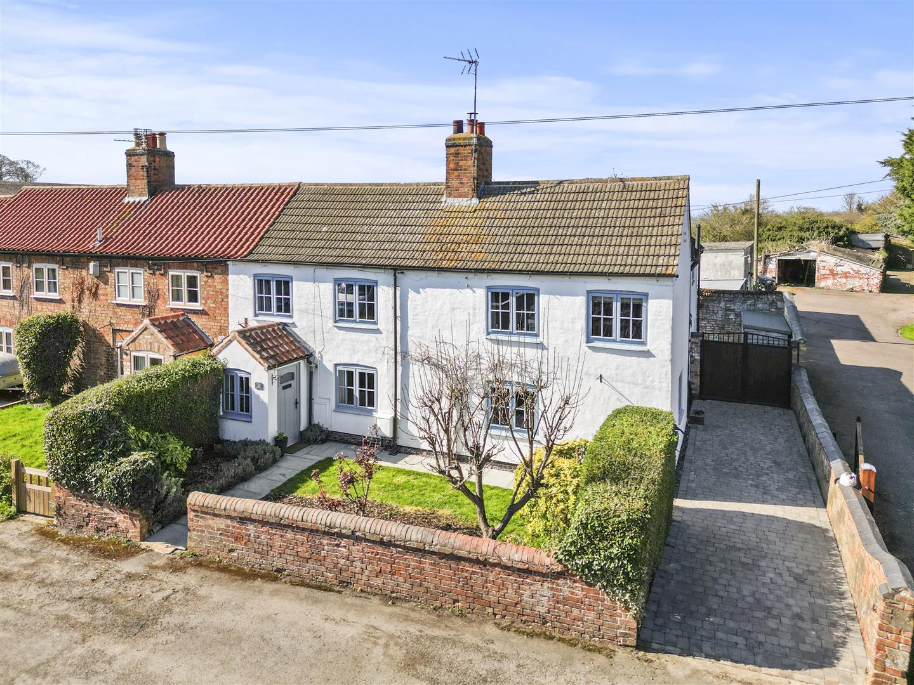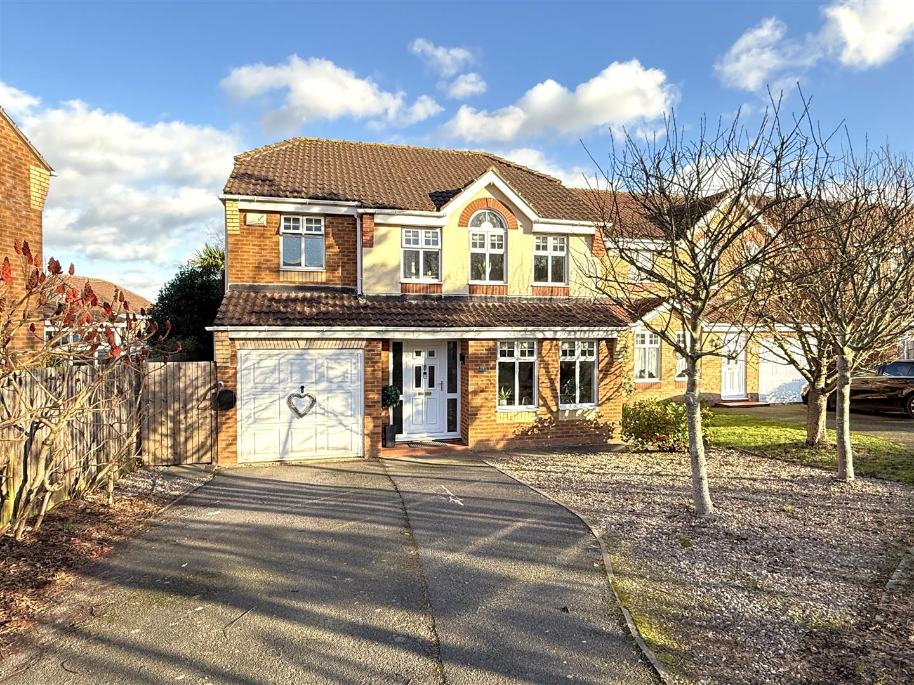** DETACHED FAMILY HOME ** EXTENDED ACCOMMODATION ** 4 BEDROOMS ** 2 RECEPTIONS ** UTILITY & GROUND FLOOR CLOAK ROOM ** TASTEFULLY MODERNISED THROUGHOUT ** GENEROUS ESTABLISHED PLOT ** REAR GARDEN IN THE REGION OF 100 FT. ** AMPLE OFF ROAD PARKING & GARAGE ** VIEWING HIGHLY RECOMMENDED **
We have pleasure in offering to the market this deceptive, extended, detached family home which has seen a significant programme of improvements over the years. The property has been extended and reconfigured as well as, more recently, modernised throughout to create a superb family orientated home on the edge of this highly regarded and well served Vale village.
The property occupies a fantastic position tucked away in a small cul-de-sac setting located off a private driveway on a plot extends to approximately 150 ft. in length including a 100 ft. rear garden. The property offers ample off road parking and having an integral garage with electric door.
Internally the property offers a versatile level of accommodation beautifully presented throughout with a modern kitchen and bathroom and has been extended to the rear with an attractive single storey addition with vaulted ceiling and dual aspect out into the rear garden. This addition provides a second reception space linking off an open plan dining kitchen. The property also also benefits from a utility and ground floor cloak room. To the first floor there are four bedrooms, three being generous doubles, and a well appointed family bathroom.
Overall this is an excellent opportunity to purchase an individual home within a small established close, all located within easy reach of the heart of the village with its wealth of amenities.
Bottesford - The village of Bottesford is well equipped with local amenities including primary and secondary schools, a range of local shops, doctors and dentists, several public houses and restaurants, railway station with links to Nottingham and Grantham which gives a fast rail link to London's Kings Cross in just over an hour. The A52, A46 and A1 are also close by providing excellent road access.
AN OPEN FRONTED STORM PORCH LEADS TO A COMPOSITE WOOD GRAIN EFFECT ENTRANCE DOOR WITH DOUBLE GLAZED LIGHTS AND, IN TURN, INTO THE:
Main Entrance Hall - 4.72m x 2.13m max into stairwell (15'6" x 7' max i - A pleasant initial entrance vestibule having attractive feature walls, central heating radiator, stone tiled floor, deep skirtings, spindle balustrade staircase rising to the first floor landing and further doors leading to:
Ground Floor Cloak Room - 1.52m x 0.81m (5' x 2'8") - Having a contemporary two piece white suite comprising close coupled WC and vanity unit with inset washbasin with chrome mixer tap, metro style tiled splash backs, contemporary towel radiator and double glazed window to the front.
Sitting Room - 4.57m x 3.56m (15' x 11'8") - A well proportioned reception having aspect to the front, the focal point to the room being chimney breast with raised tiled hearth, timber mantel and inset electric stove, having alcoves to the side, central heating radiator, coved ceiling and double glazed window.
Dining Kitchen - 5.87m x 3.02m (19'3" x 9'11") - A well proportioned, light and airy space benefitting from an aspect into the rear garden and linking through into the addition of a garden room which, combined, creates an excellent level of floor area, perfect for everyday living and dining. The initial kitchen area is tastefully appointed with an updated generous range of Shaker style wall, base and drawer units including 3/4 high larder unit finished in heritage style colours, having U shaped configuration of butcher's block preparation surfaces including integral breakfast bar providing informal dining, under mounted Belfast style sink with chrome swan neck articulated mixer tap, tiled splash backs, integrated appliances including double oven, induction hob with extractor over, dishwasher, fridge freezer, recycling drawer and carousel unit, under stairs pantry, continuation of the tiled floor and double glazed window to the rear.
The kitchen in turn opens out into a dining/living space having central heating radiator and French doors leading into:
Garden Room - 3.58m x 3.05m (11'9" x 10') - A useful addition to the property providing a further versatile reception space which could be utilised as a home office but makes an ideal second sitting room having attractive vaulted ceiling with inset skylights, continuation of the tiled floor, central heating radiator and dual aspect with double glazed window to the rear and bifold doors leading onto the patio.
RETURNING TO THE KITCHEN AREA A DOUBLE GLAZED DOOR LEADS THROUGH INTO:
Rear Entrance Porch - 1.40m x 0.81m (4'7" x 2'8") - Having composite wood grain effect double glazed exterior door into the garden, further courtesy door into the garage and open doorway leading through into:
Utility Room - 1.19m x 1.68m (3'11" x 5'6") - Being fitted with wall units complementing the main kitchen with butcher's block preparation surface below, plumbing for washing machine, space for tumble dryer. built in shelved cupboard, wall unit housing gas central heating boiler controlled by a remote Nest system and double glazed window overlooking the rear garden.
RETURNING TO THE MAIN ENTRANCE HALL A SPINDLE BALUSTRADE TURNING STAIRCASE RISES TO:
First Floor Landing - Having attractive panel effect walls, built in airing cupboard which houses the hot water cylinder, access to loft space above and further doors leading to:
Bedroom 1 - 3.48m x 3.35m (11'5" x 11') - A generous double bedroom having pleasant aspect into the rear garden with central heating radiator and double glazed window.
Bedroom 2 - 5.16m (excluding under eaves) x 2.97m (16'11" (exc - A well proportioned double bedroom with a pleasant aspect into the rear garden having an excellent level of storage with integrated under eaves cupboards, central heating radiator and double glazed window.
Bedroom 3 - 3.58m (excluding wardrobes) x 2.67m (11'9" (exclud - A further double bedroom having aspect to the front with a run of integrated wardrobes, central heating radiator and double glazed window.
Bedroom 4 - 2.36m x 3.00m max (7'9" x 9'10" max) - Currently utilised as a nursery but would be an ideal single bedroom or dressing room having a good level of integrated storage, over stairs cupboard, shelved alcove, central heating radiator and double glazed window.
Bathroom - 2.34m x 1.83m (7'8" x 6') - Tastefully appointed having been modernised with a three piece contemporary suite comprising double ended bath with centrally mounted mixer tap and additional shower mixer with both independent handset and rainwater rose over and glass bifold screen, close coupled WC and vanity unit with inset washbasin with chrome mixer tap and contemporary tiled splash backs, chrome towel radiator and double glazed window to the rear.
Exterior - The property occupies a substantial plot lying in the region of 0.167 of an acre with the rear garden extending to approximately 100 ft. in length. situated in pleasant position tucked away within a small cul-de-sac setting, accessed off Castle Close via a private driveway shared with the adjacent property. This in turn sweeps round to a Tarmacadam driveway providing off road car standing for several vehicles with additional potential parking at the side via timber gates. The remainder of the frontage is laid to lawn with established borders and a further outdoor utility space to the side of the property which is ideal for bin storage. The rear garden is a particularly attractive feature of the house being generous by modern standards, having paved and gravelled parking area to the side which leads out onto a mainly lawned garden with initial paved and stone chipping seating area, well stocked perimeter borders, central feature pond and a range of trees and shrubs. To the foot of the garden is an attractive timber summer house which offers power and light and could offer scope as an outdoor office.
Garage - 5.61m x 2.74m (18'5" x 9') - Having electric roller shutter door, power and light, double glazed window to the side and courtesy door at the rear.
Council Tax Band - Melton Borough Council - Band D
Tenure - Freehold
Additional Notes - We are informed the property is on mains gas, electric, drainage and water (information taken from Energy performance certificate and/or vendor).
The property is located on a private driveway shared with two other dwellings. There is a shared responsibility for ownership and maintenance.
Additional Information - Please see the links below to check for additional information regarding environmental criteria (i.e. flood assessment), school Ofsted ratings, planning applications and services such as broadband and phone signal. Note Richard Watkinson & Partners has no affiliation to any of the below agencies and cannot be responsible for any incorrect information provided by the individual sources.
Flood assessment of an area:_
https://check-long-term-flood-risk.service.gov.uk/risk#
Broadband & Mobile coverage:-
https://checker.ofcom.org.uk/en-gb/broadband-coverage
School Ofsted reports:-
https://reports.ofsted.gov.uk/
Planning applications:-
https://www.gov.uk/search-register-planning-decisions
Read less

