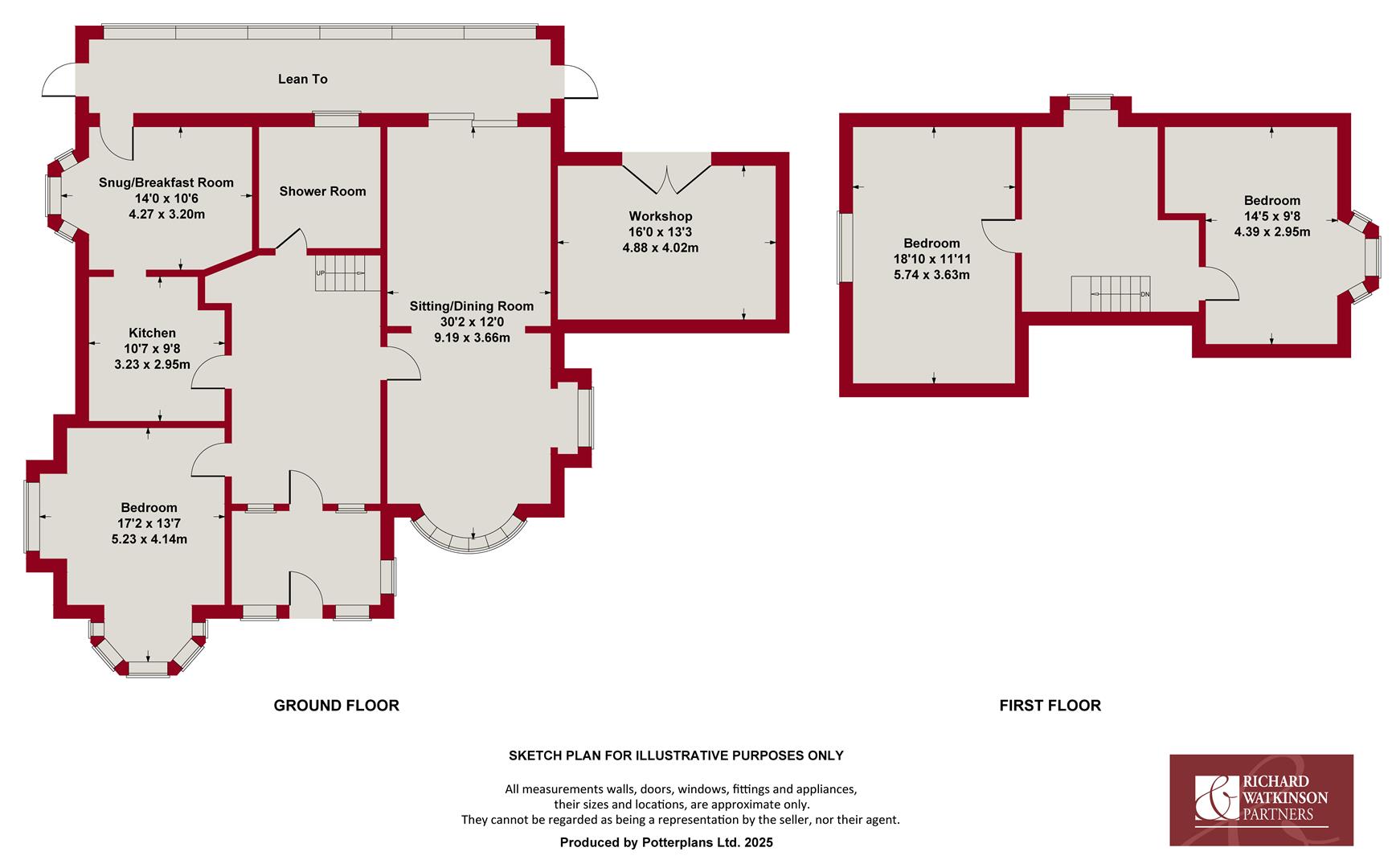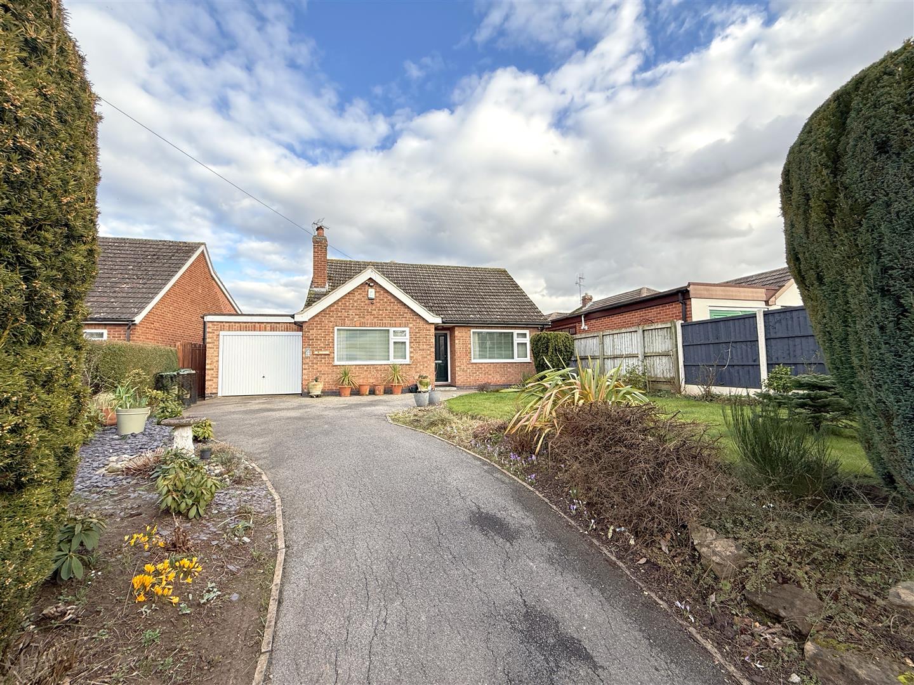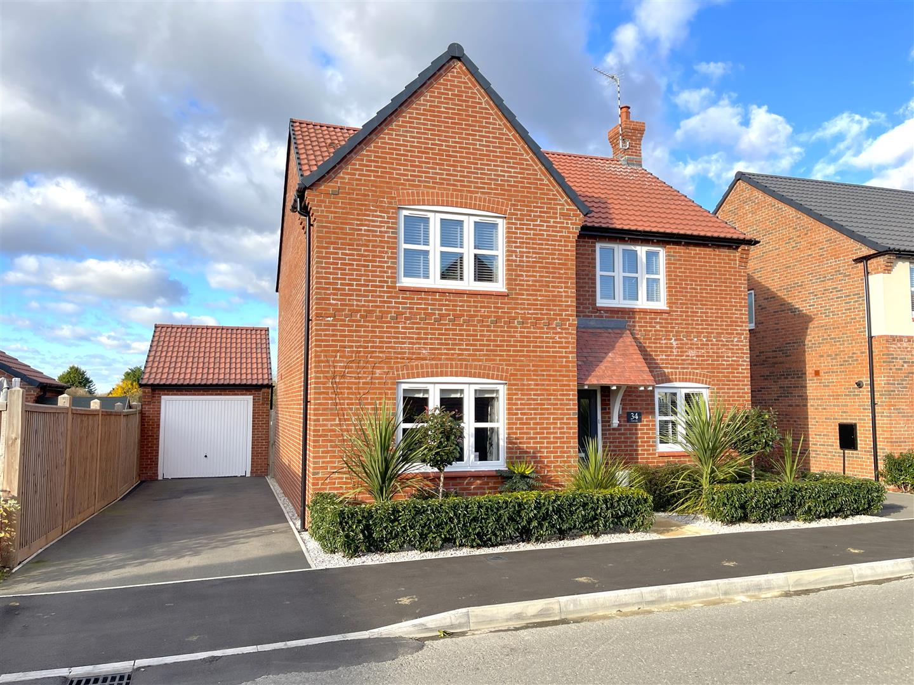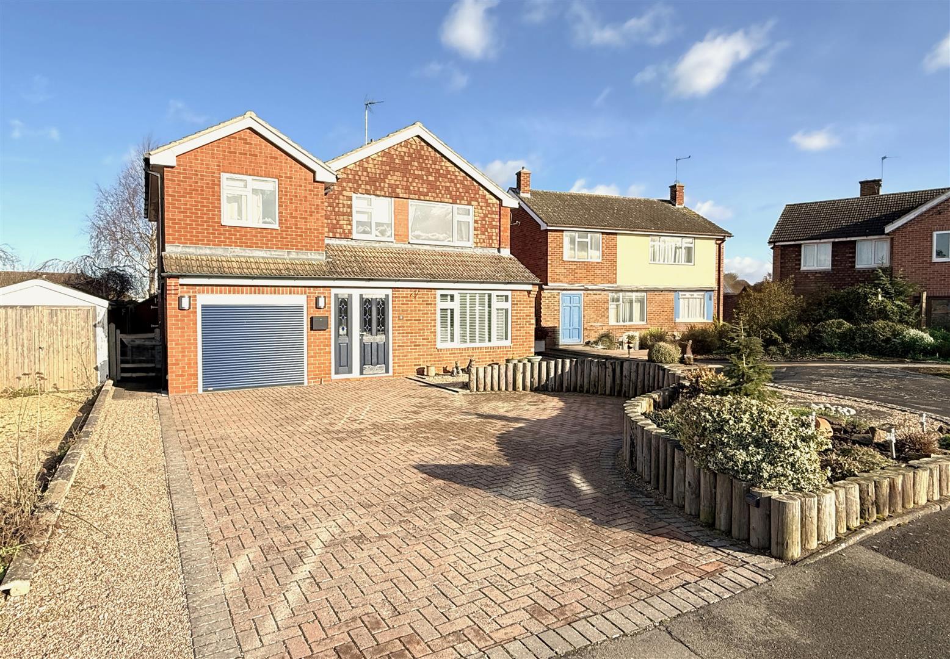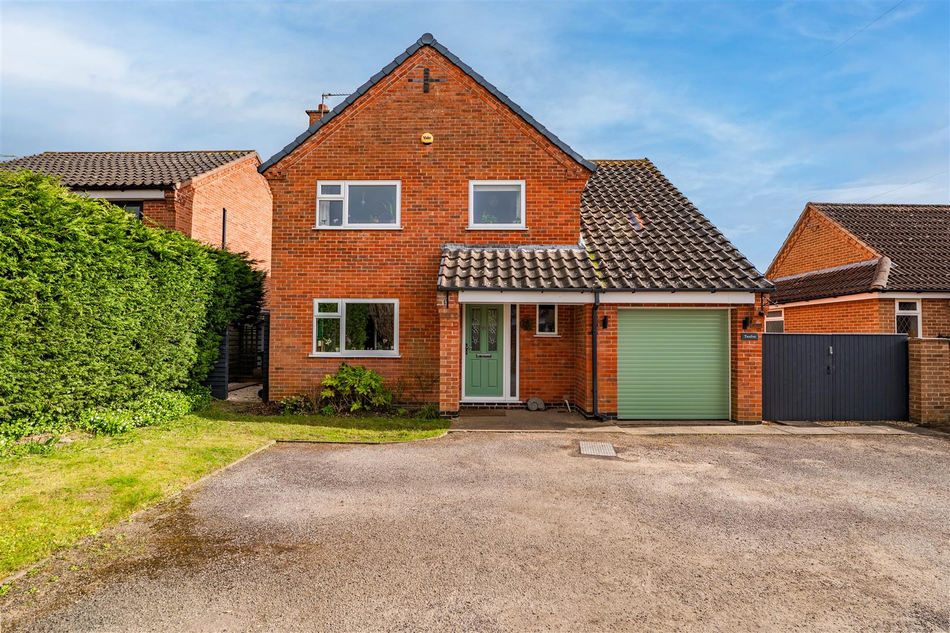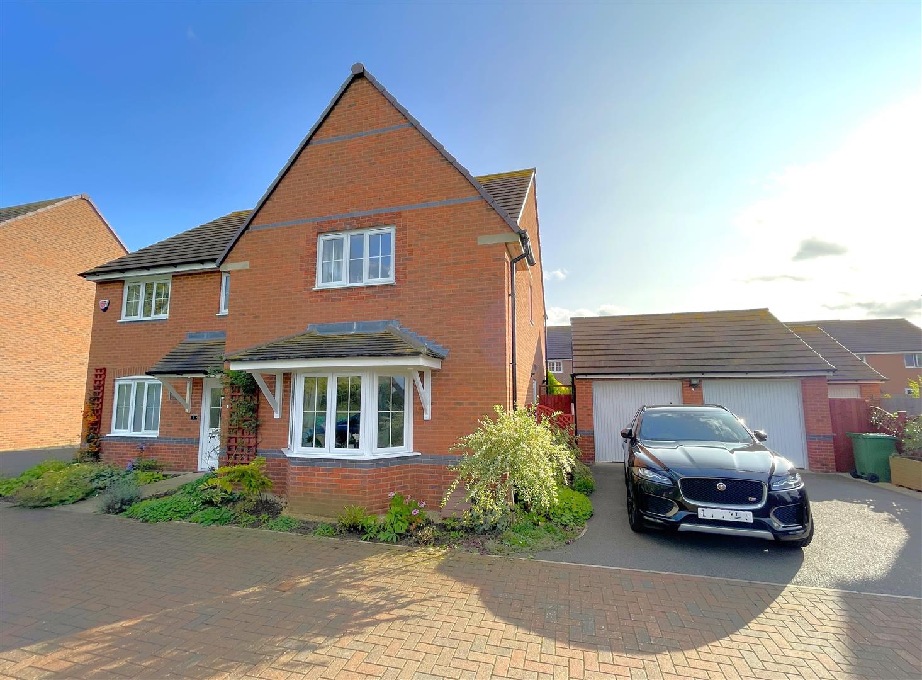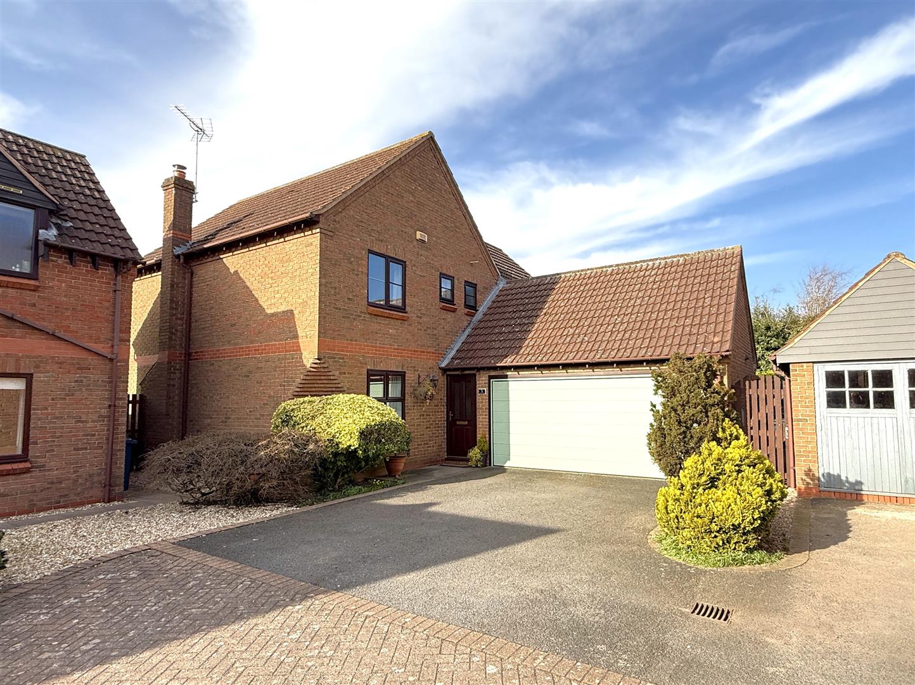** DETACHED CHALET STYLE HOME ** IN THE REGION OF 1,450 SQ.FT. ** STUNNING PLOT APPROACHING 0.5 OF AN ACRE ** DELIGHTFUL LOCATION ** WALKING DISTANCE TO THE HEART OF THE VILLAGE ** CONSIDERABLE POTENTIAL ** VIEWING HIGHLY RECOMMENDED ** NO CHAIN **
A really interesting opportunity to purchase an individual detached, traditional, chalet style home, which we understand dates back to the early 1950s, and occupies a stunning, established and generous plot which approaches half an acre.
In its current guise the property offers around 1,450 sq.ft. of internal accommodation laid out over two floors. The property is an interesting, unique home offering up to three bedrooms and two receptions but offers considerable scope for further reconfiguration, extension or development subject to any necessary consents.
The property occupies a central location within this stunning plot which extends to around 285 ft. in length and around 0.5 of an acre in area. The gardens have been lovingly established over the last 70 years creating a delightful outdoor space, the whole site offering considerable potential to create a beautiful family home.
In addition the property is well placed, positioned close to the edge of the village but still within walking distance of the wealth of amenities with viewing coming highly recommended to appreciate both the location and accommodation on offer.
Bottesford - The village of Bottesford is well equipped with local amenities including primary and secondary schools, a range of local shops, doctors and dentists, several public houses and restaurants, railway station with links to Nottingham and Grantham which gives a fast rail link to London's Kings Cross in just over an hour. The A52, A46 and A1 are also close by providing excellent road access.
A DOUBLE GLAZED LEADED LIGHT EFFECT ENTRANCE DOOR LEADS THROUGH INTO:
Initial Enclosed Entrance Porch - 2.39m x 2.11m (7'10" x 6'11") - Providing a useful enclosed storm porch with aspect into the front garden, having a further glazed entrance door which leads through into:
Main Entrance Hall - 5.56m x 3.33m (18'3" x 10'11") - A well proportioned attractive entrance hall having parquet flooring, coved ceiling, turning staircase rising to the first floor, Dimplex electric heater and further doors leading to:
Sitting/Dining Room - 9.19m x 3.66m (30'2" x 12') - A particularly well proportioned open plan, dual aspect, reception having initial sitting room leading through into a more formal dining space, the focal point to the sitting room being an inglenook fireplace with exposed brick surround, raised quarry tiled hearth and solid fuel stove. The room also having walk in bay window overlooking the front garden. The sitting room opens out into what has been utilised as a formal dining room having continuation of the parquet flooring, coved ceiling and sliding patio door to the rear.
Kitchen - 3.23m x 2.95m (10'7" x 9'8") - Having a pleasant aspect into the garden at the side and also linking through into the snug/breakfast room. Although requiring general updating the kitchen is fitted with a range of wall and base units and wall mounted pantry cupboard, having an L shaped configuration of preparation surfaces, twin bowl sink and drain unit with chrome taps and tiled splash backs, plumbing for washing machine, space for under counter appliances, double glazed window to the side and open doorway leading through into:
Snug/Breakfast Room - 4.27m into bay x 3.20m (14' into bay x 10'6") - A versatile space ideal as an informal reception or breakfast area leading off the kitchen, having walk in bay window overlooking the side garden, the focal point to the room being an attractive floor standing electric range which also supplies hot water, the room having coved ceiling, deep skirtings and part glazed door leading into a lean to.
RETURNING TO THE MAIN ENTRANCE HALL FURTHER DOORS LEAD TO:
Ground Floor Bedroom - 5.23m max into bay (3.96m min) x 4.14m max (17'2" - A versatile room which has been utilised as a ground floor double bedroom having attractive walk in bay window overlooking the front garden, coved ceiling and useful alcove.
Shower Room - 2.72m x 2.72m (8'11" x 8'11" ) - Having suite comprising walk in shower with sliding screen and wall mounted electric shower, WC and pedestal washbasin, built in airing cupboard and secondary double glazed window to the rear.
RETURNING TO THE MAIN ENTRANCE HALL A TURNING STAIRCASE RISES TO:
First Floor Landing - 4.14m x 3.35m (3.96m max) (13'7" x 11' (13' max)) - A versatile first floor reception area of generous proportions which would make an ideal first floor office or seating area with a delightful aspect into the front garden having built in storage cupboards and doors leading, in turn, to:
Bedroom - 5.74m to eaves x 3.63m (18'10" to eaves x 11'11") - A well proportioned double bedroom having under eaves storage, exposed purlins and double glazed window to the side.
Bedroom - 4.39m into eaves x 2.95m max (14'5" into eaves x 9 - A further double bedroom having aspect to side with built in storage, pitched ceiling and exposed purlin.
Exterior - Clearly one of the main features of this property is its stunning plot being particularly generous by modern standards, extending to approximately half an acre having been lovingly established over the years, the total plot extending to approximately 285 ft. in length.
Historically the property has always had vehicular access. There is no dropped kerb currently in place but a licence has been granted to reinstate one off Grantham Road to the south westerly corner. This will need to be implemented by any prospective purchaser.
Council Tax Band - Melton Borough Council - Band E
Tenure - Freehold
Additional Notes - The property is understood to have mains drainage, electricity and water (information taken from Energy performance certificate and/or vendor).
Historically the property has always had vehicular access. There is no dropped kerb currently in place but a licence has been granted to reinstate one off Grantham Road to the south westerly corner. This will need to be implemented by any prospective purchaser.
Additional Information - Please see the links below to check for additional information regarding environmental criteria (i.e. flood assessment), school Ofsted ratings, planning applications and services such as broadband and phone signal. Note Richard Watkinson & Partners has no affiliation to any of the below agencies and cannot be responsible for any incorrect information provided by the individual sources.
Flood assessment of an area:_
https://check-long-term-flood-risk.service.gov.uk/risk#
Broadband & Mobile coverage:-
https://checker.ofcom.org.uk/en-gb/broadband-coverage
School Ofsted reports:-
https://reports.ofsted.gov.uk/
Planning applications:-
https://www.gov.uk/search-register-planning-decisions
Read less

