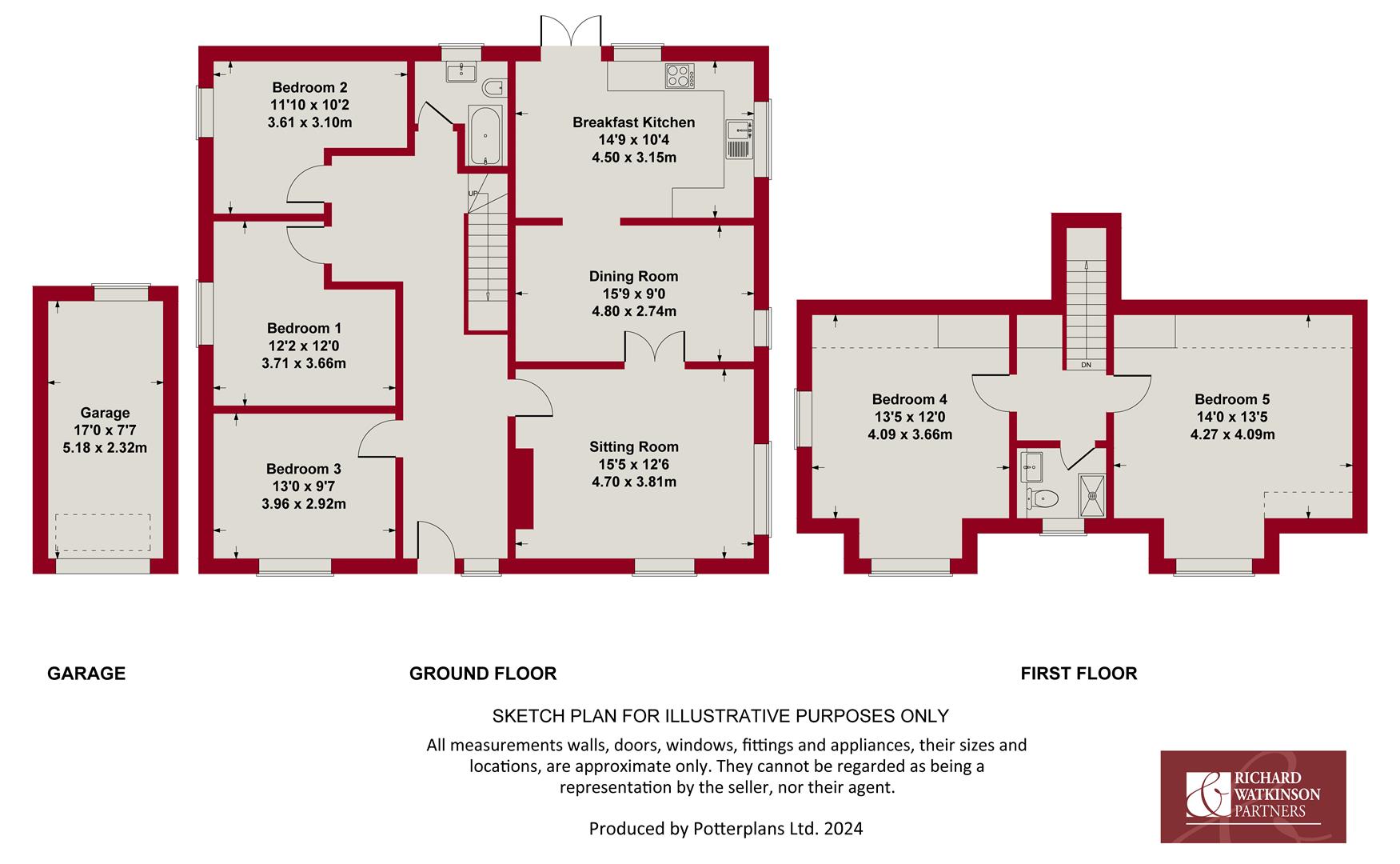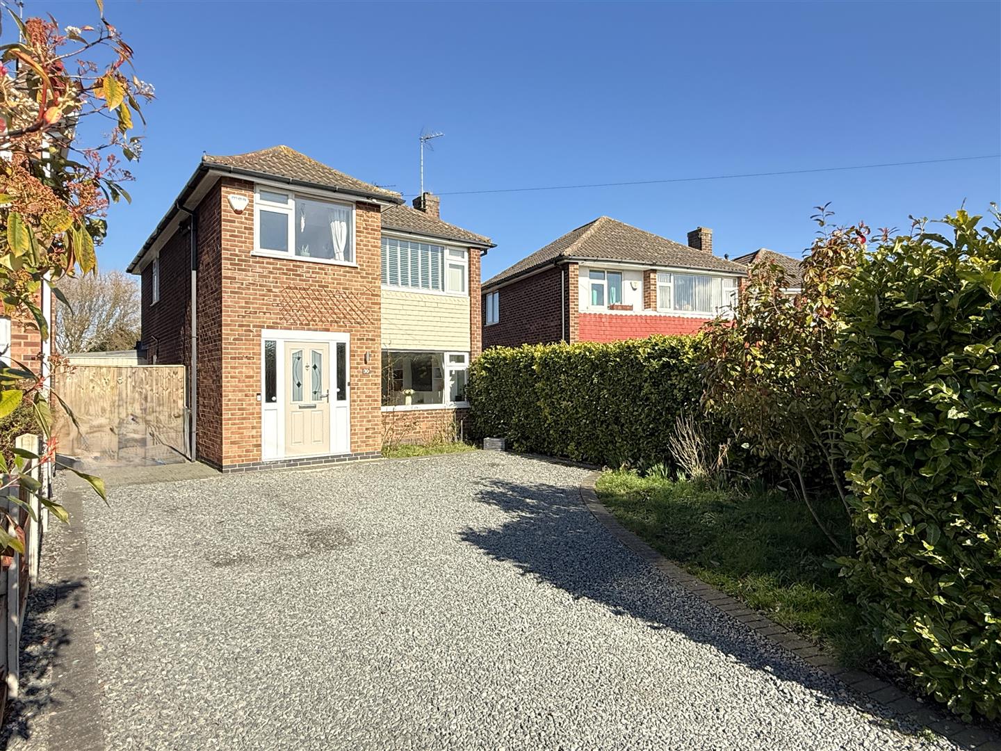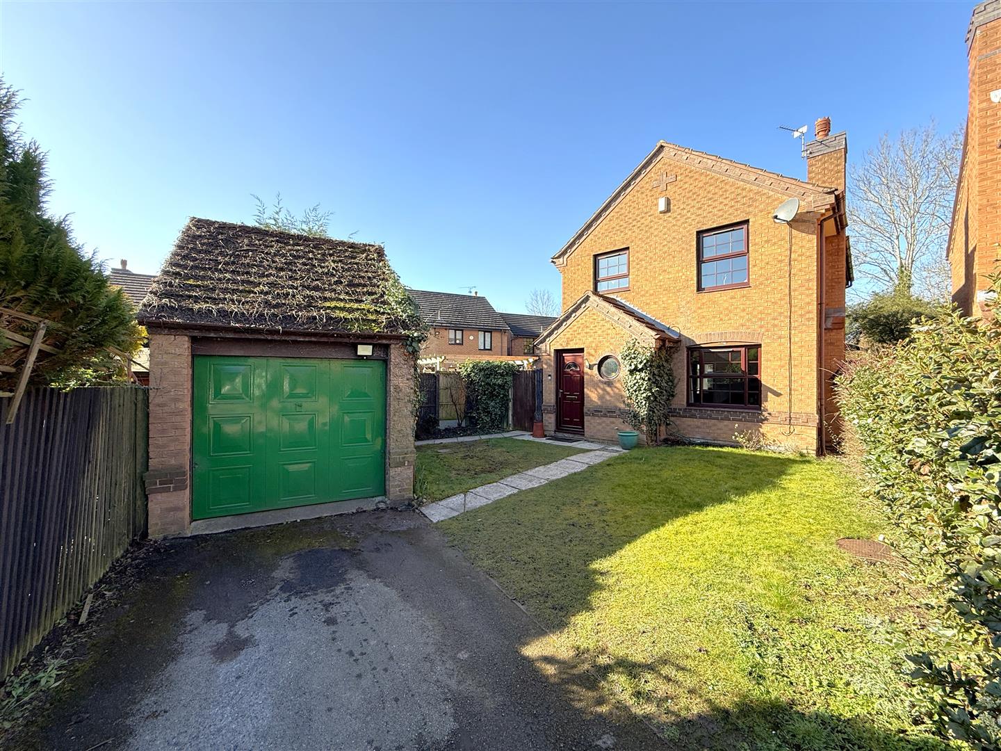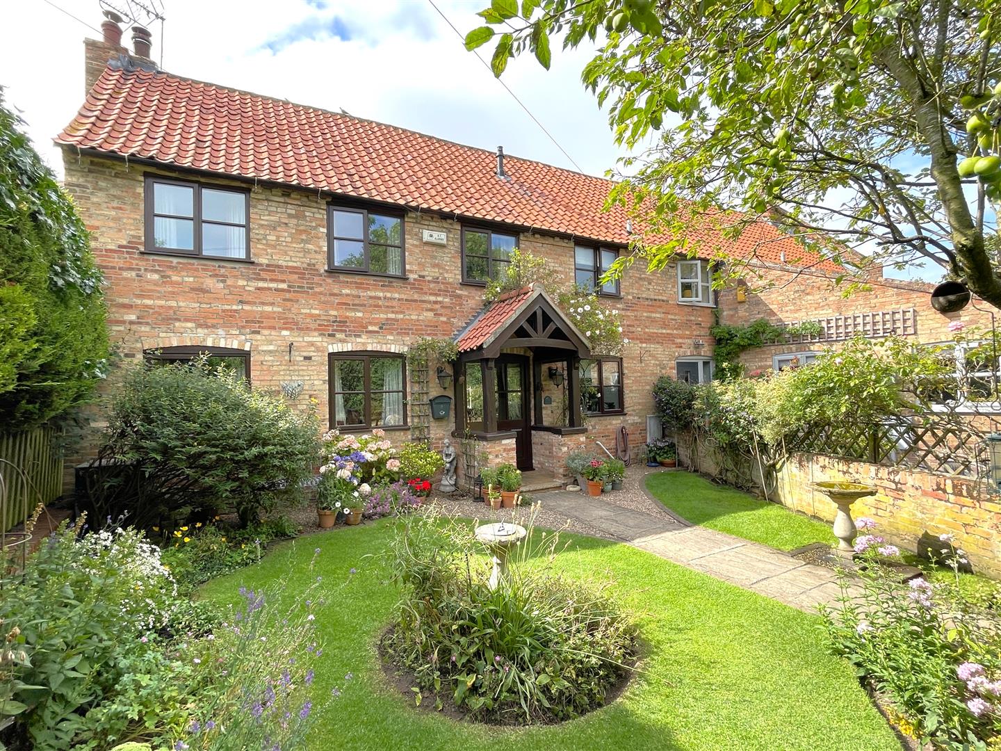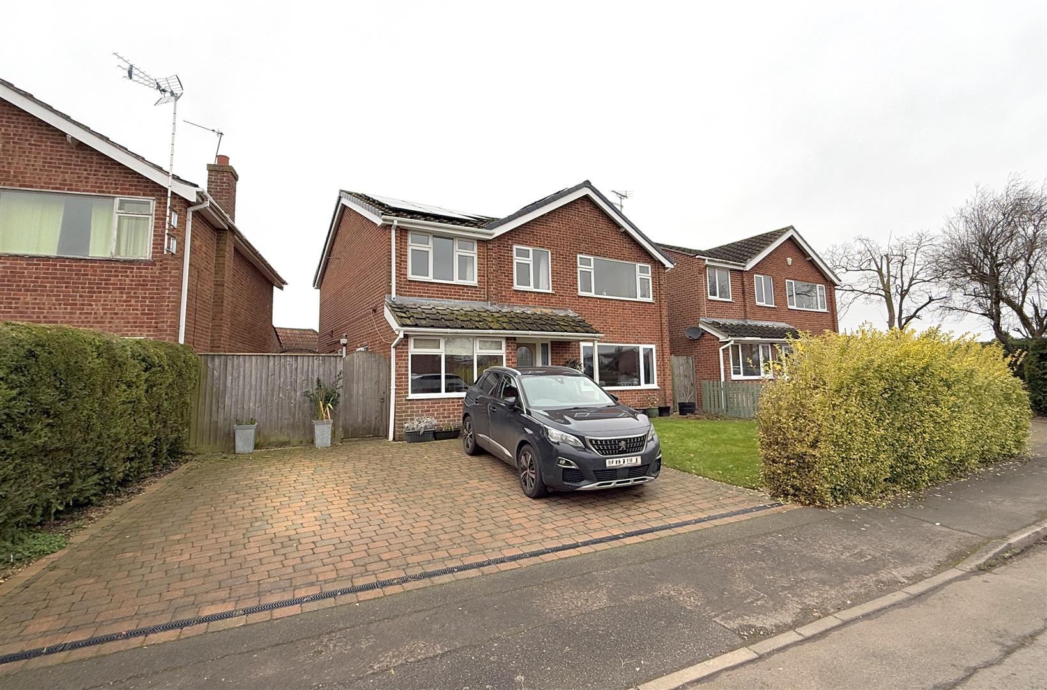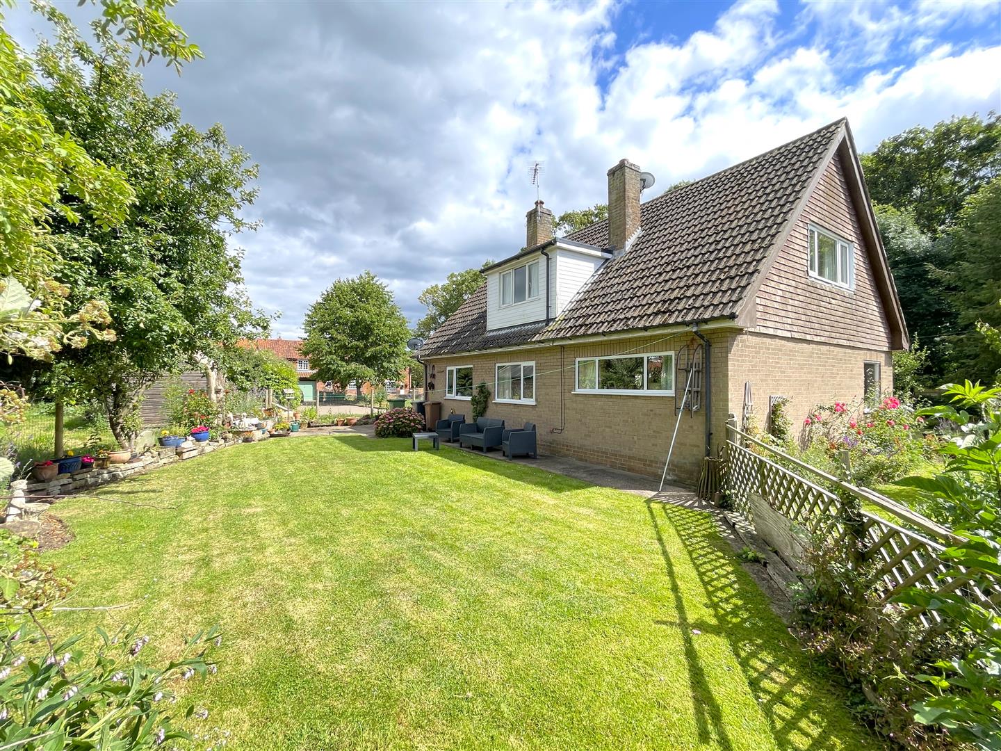** DETACHED CHALET STYLE HOME ** UP TO 5 BEDROOMS ** 2 RECEPTIONS ** GROUND FLOOR BATHROOM & 1ST FLOOR SHOWER ROOM ** IDEAL FOR EXTENDED FAMILIES ** GROUND OR 1ST FLOOR LIVING ** PLEASANT ESTABLISHED CORNER PLOT ** AMPLE OFF ROAD PARKING & GARAGE ** NO UPWARD CHAIN ** WALKING DISTANCE TO LOCAL AMENITIES **
An interesting opportunity to purchase a deceptive detached chalet style home which offers an excellent level of accommodation approaching 1,450 sq.ft. The property spans two floors but with the ability to be utilised purely as a single storey home if required, making it ideal for those searching for a long term home or alternatively for clients that require ground floor living or possibly for extended families with dependent relatives.
In its current layout the property boasts five bedrooms and two main reception areas as well as a breakfast kitchen and ground floor bathroom as well as an additional shower room to the first floor which services two double bedrooms in the eaves.
The property would be perfect for families making use of this excellent village with local schools and an abundance of amenities, being located in an established area on a corner plot which offers a good level of outdoor space. The property has gardens to the front and rear together with ample off road parking and a garage.
The property is offered to the market with no upward chain and viewing comes highly recommended to appreciate both the location and accommodation on offer.
Bottesford - The village of Bottesford is well equipped with local amenities including primary and secondary schools, a range of local shops, doctors and dentists, several public houses and restaurants, railway station with links to Nottingham and Grantham which gives a fast rail link to London's Kings Cross in just over an hour. The A52, A46 and A1 are also close by providing excellent road access.
A WOOD GRAIN EFFECT UPVC ENTRANCE DOOR LEADS THROUGH INTO:
Initial Entrance Hall - Having built in storage cupboards and integrated shelving, central heating radiator and spindle balustrade staircase rising to the first floor.
Further doors leading to:
Sitting Room - 4.70m x 3.81m (15'5" x 12'6") - A dual aspect room having a double glazed window to the front and side, feature chimney breast with alcoves to the side, coved ceiling and central heating radiator.
A pair of doors lead through into:
Dining Room - 4.80m x 2.74m (15'9" x 9') - A versatile space which would be ideal as formal dining, lying adjacent to the kitchen, having double glazed window to the front and central heating radiator.
An open doorway leads through into:
Breakfast Kitchen - 4.50m x 3.15m (14'9" x 10'4") - A well proportioned space having windows to two elevations including double glazed French doors to the side. The kitchen is fitted with a generous range of contemporary gloss fronted wall, base and drawer units with obscure glazed display cabinets, having a U shaped configuration of butcher's block preparation surfaces, inset sink and drain unit with brush metal mixer tap and tiled splash backs, space for free standing gas or electric cooker, plumbing for dishwasher and washing machine and central heating radiator.
RETURNING TO THE INITIAL ENTRANCE HALL FURTHER DOORS LEAD TO:
Bedroom 1 - 3.66m x 3.71m (12' x 12'2") - A well proportioned L shaped double bedroom having aspect into the rear garden with stripped pine skirting, central heating radiator and double glazed window.
Bedroom 2 - 3.10m max x 3.61m max (10'2" max x 11'10" max) - A further L shaped double bedroom having a dual aspect with double glazed window to the side and rear and central heating radiator.
Bedroom 3 - 3.96m x 2.92m (13' x 9'7") - A double bedroom having aspect to the side with stripped pine skirting, central heating radiator and double glazed window.
Ground Floor Bathroom - 3.15m max into alcove (2.11m min) x 1.75m (10'4" m - A L shaped bathroom having a modern suite comprising panelled bath with chrome taps and wall mounted shower mixer with both independent handset and rainwater rose over, WC with concealed cistern and useful storage cupboards above one of which houses gas central heating boiler and pedestal washbasin with chrome mixer tap and tiled splash backs, contemporary towel radiator and double glazed window to the side.
RETURNING TO THE INITIAL ENTRANCE HALL A SPINDLE BALUSTRADE STAIRCASE RISES TO:
First Floor Landing - An L shaped landing area with access under eaves storage and spindle balustrade.
Further doors leading to:
Bedroom 4 - 3.66m x 4.09m max into eaves (12' x 13'5" max into - A double bedroom having double glazed windows to the side and rear, pitched ceiling with exposed timber purlin and central heating radiator.
Bedroom 5 - 4.27m x 4.09m max into eaves (14' x 13'5" max into - Again a double bedroom having pitched ceiling with exposed timber purlin, central heating radiator and double glazed window.
Shower Room - 1.80m x 0.99m (5'11" x 3'3") - Having a modern suite comprising corner shower enclosure with wall mounted shower mixer with independent handset over and metro style tiled splash backs, vanity unit, WC with concealed cistern and vanity surface over with inset moulded basin, chrome mixer tap and tiled splash backs, towel radiator and obscured double glazed window.
Exterior - The property occupies a pleasant corner plot with gardens to three sides and an open gateway leading to a driveway at the side which in turn gives access to the front door. The remainder of the frontage is laid to lawn with established shrubs. To the side of the property is a detached brick built garage and access into an enclosed rear garden which benefits from a just off westerly aspect, getting the afternoon and evening sun. The garden being mainly laid to lawn with various established shrubs and enclosed in the main by feather edge board fencing.
Garage - approx 5.18m x 2.31m (approx 17' x 7'7") - Having up and over door, power and light (available but currently disconnected) and window to the rear.
Council Tax Band - Melton Borough Council - Band C
Tenure - Freehold
Additional Notes - We are informed the property is on mains gas, electric, drainage and water (information taken from Energy performance certificate and/or vendor).
Additional Information - Please see the links below to check for additional information regarding environmental criteria (i.e. flood assessment), school Ofsted ratings, planning applications and services such as broadband and phone signal. Note Richard Watkinson & Partners has no affiliation to any of the below agencies and cannot be responsible for any incorrect information provided by the individual sources.
Flood assessment of an area:_
https://check-long-term-flood-risk.service.gov.uk/risk#
Broadband & Mobile coverage:-
https://checker.ofcom.org.uk/en-gb/broadband-coverage
School Ofsted reports:-
https://reports.ofsted.gov.uk/
Planning applications:-
https://www.gov.uk/search-register-planning-decisions
Read less

