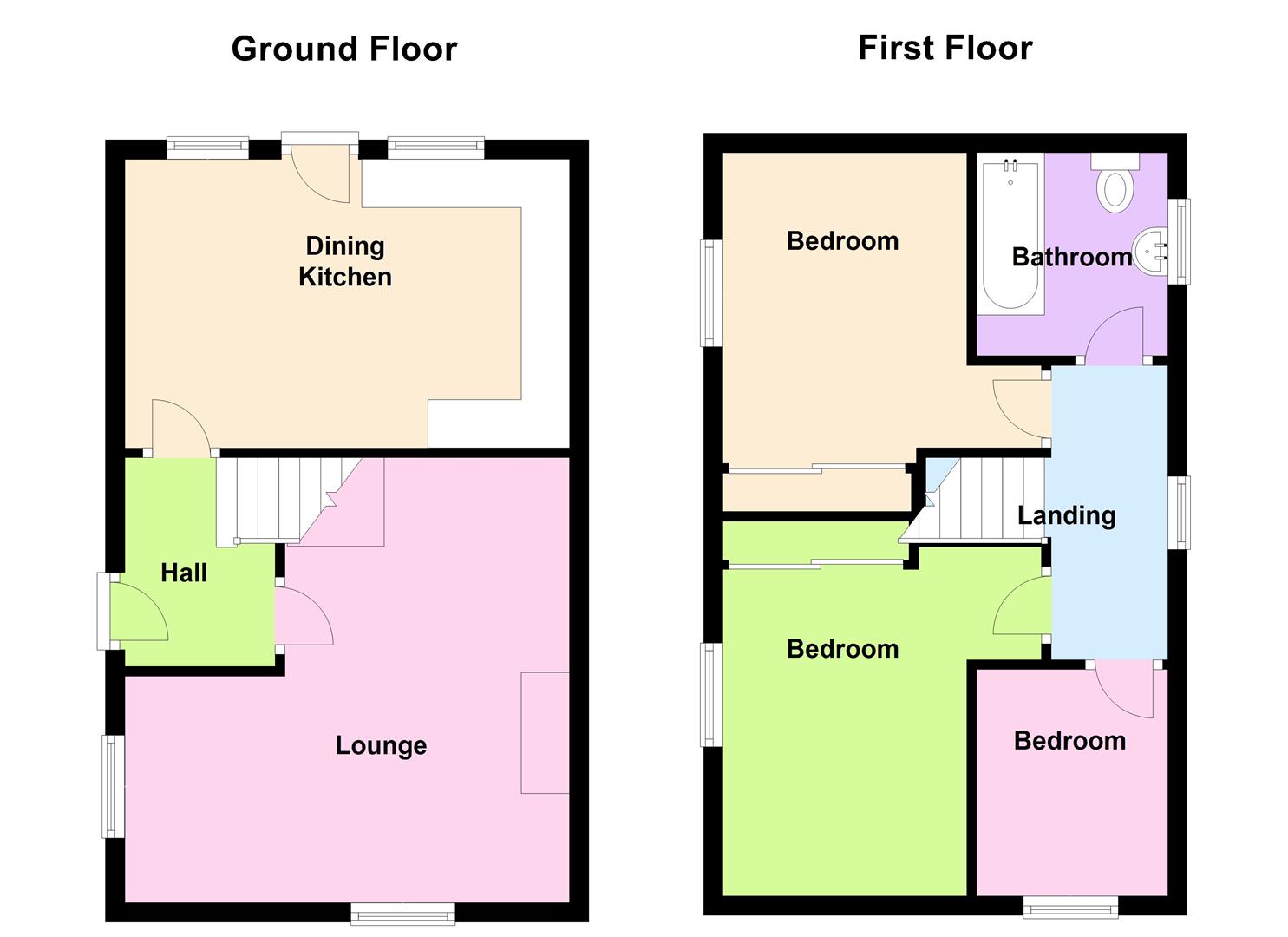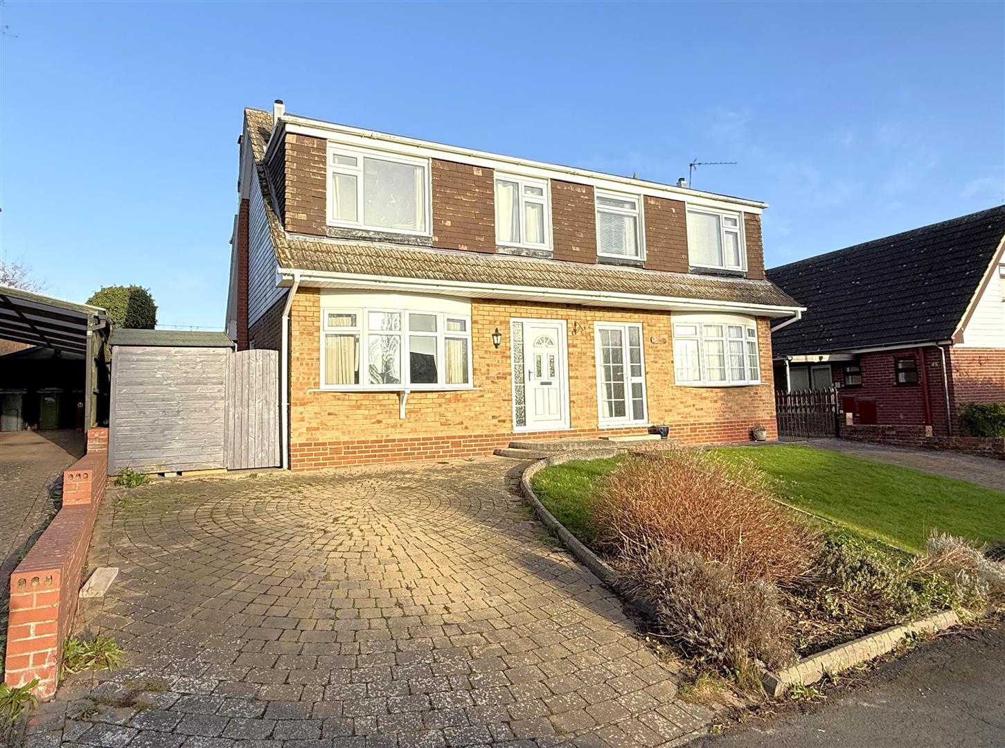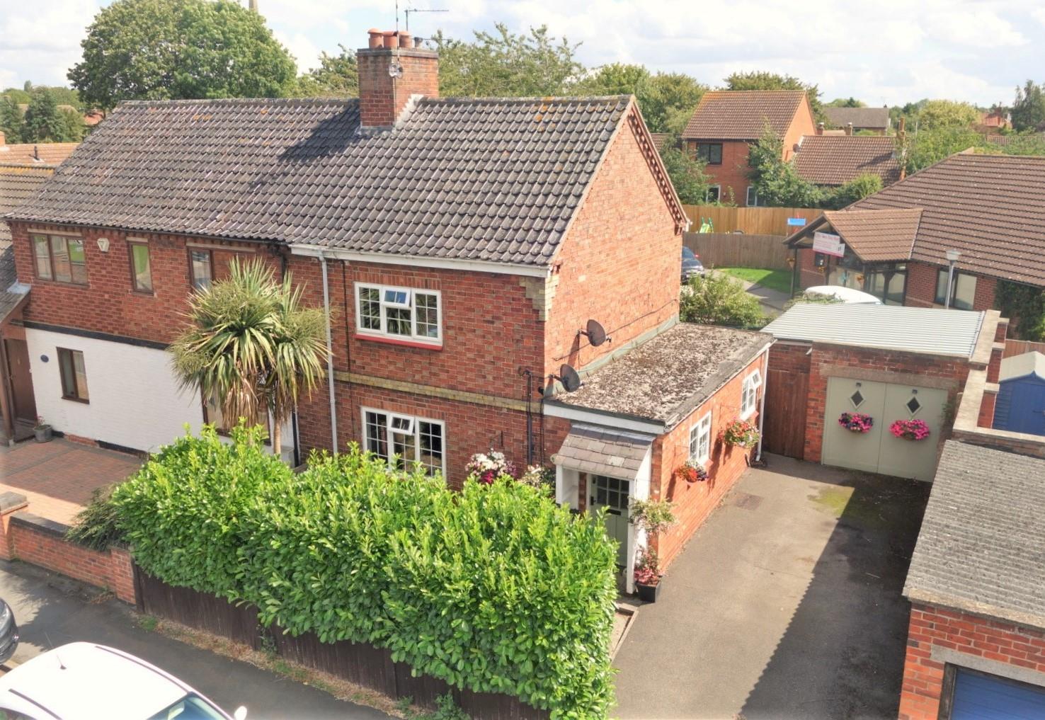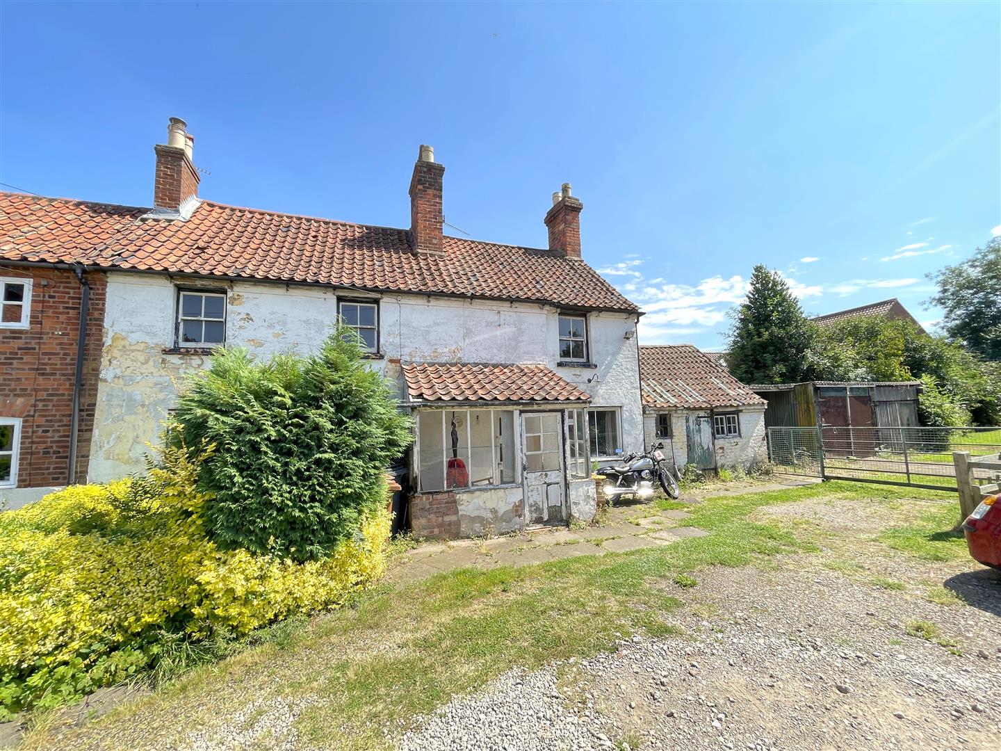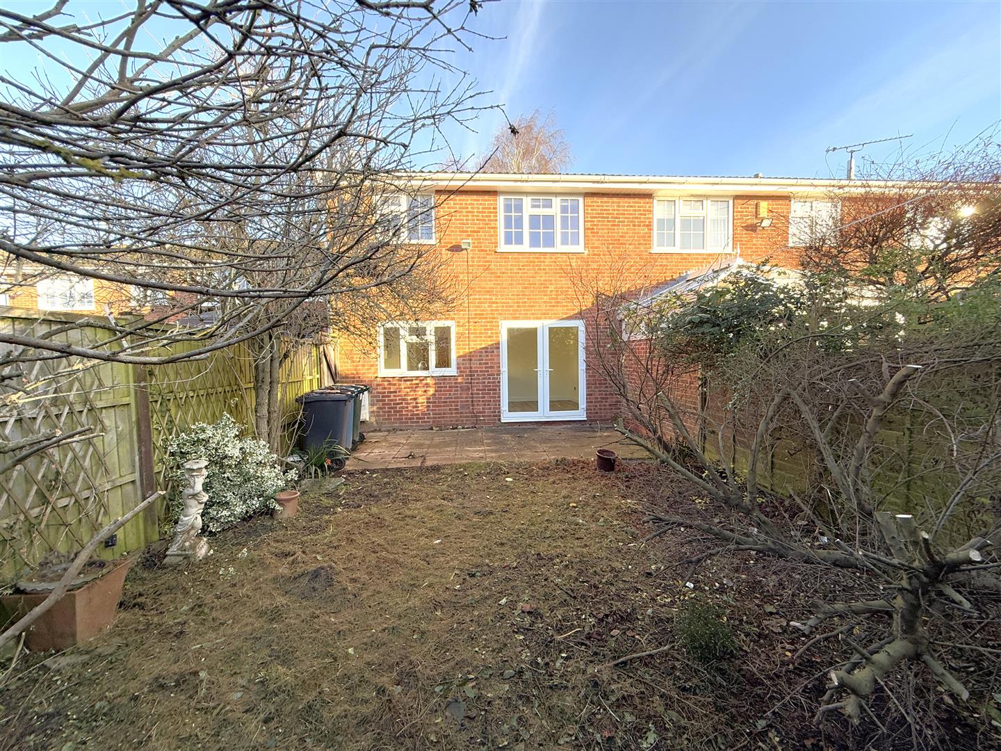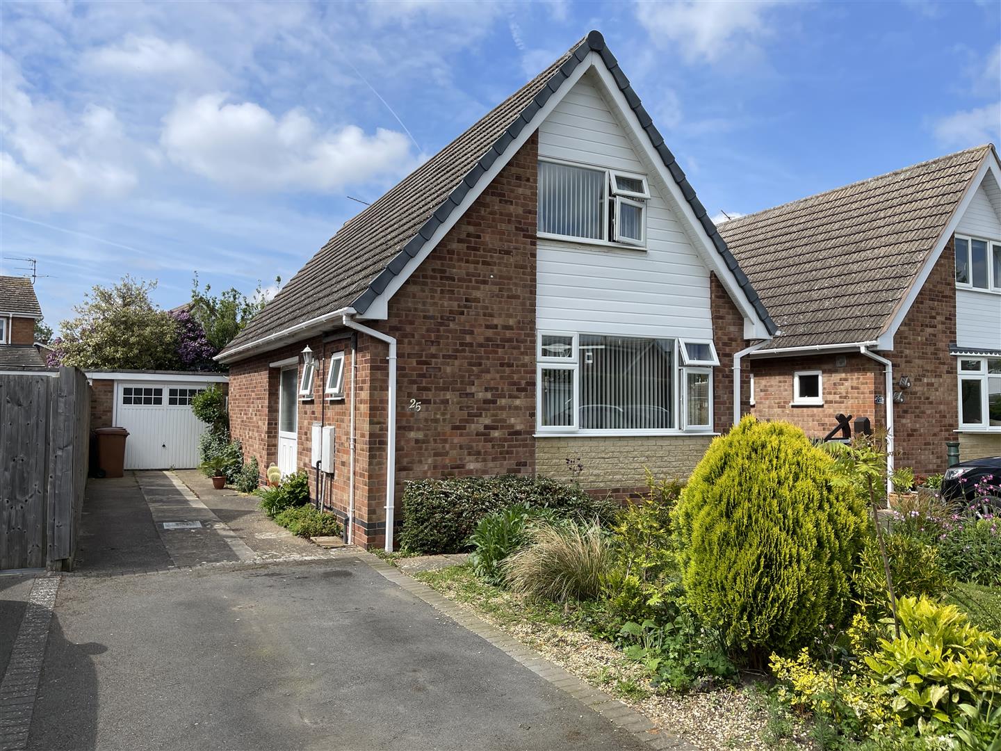** MODERN FAMILY HOME ** 3 BEDROOMS ** DINING KITCHEN ** CONTEMPORARY FIXTURES & FITTINGS ** TASTEFULLY MODERNISED ** WESTERLY FACING REAR ASPECT ** DRIVEWAY & GARAGE ** CUL DE SAC LOCATION **
A well presented tastefully modernised three bedroom home situated in a quiet cul de sac setting on an established plot, within walking distance of the heart of this highly regarded and well served village.
This charming home would be ideal for a wide range of prospective purchasers, particularly single and professional couples, young families making use of the excellent local schools but also those downsizing looking for a relatively modern well maintained home situated within close proximity to local shops and amenities.
The property has just benefitted from replacement woodgrain effect UPVC double glazing windows finished in Farrow & Ball style colours, with GRP exterior doors which combined give a more cottage feel.
Internally the property offers modern dining kitchen, refitted bathroom, upgraded Worcester Bosch gas central heating boiler and relatively neutral decoration throughout.
The property is well placed, tucked away towards the end of a small cul de sac shared with only a handful of other dwellings, set back behind an established frontage with off road parking and garage and westerly facing garden at the rear.
Internally the accommodation comprises entrance hall, open plan dining kitchen leading out into the rear garden, sitting room and to the first floor three bedrooms and bathroom.
Overall viewing comes highly recommended to appreciate both the location and accommodation on offer.
The village of Bottesford is well equipped with local amenities including primary and secondary schools, a range of local shops, doctors and dentists, several public houses and restaurants, railway station with links to Nottingham and Grantham which gives a fast rail link to London's Kings Cross in just over an hour. The A52, A46 and A1 are also close by providing excellent road access.
AN OPEN FRONTED STORM PORCH WITH GRP WOODGRAIN EFFECT ENTRANCE DOOR LEADS THROUGH INTO:
Entrance Hall - 1.75m x 1.32m (5'9 x 4'4) - Having wood effect laminate flooring, staircase rising to the first floor and doors to:
Dining Kitchen - 4.60m x 2.95m (15'1 x 9'8) - The initial dining area has central heating radiator, dado rail, ceiling light point, UPVC woodgrain effect double glazed window and GRP woodgrain effect exterior door leading into the garden.
The kitchen is fitted with a generous range of wall, base and drawer units, timber preparation surfaces with inset ceramic sink and drainer unit, tiled splashbacks, plumbing for washing machine, space for free standing gas or electric cooker, ample room for free standing fridge freezer, wall mounted upgraded Worcester Bosch gas central heating boiler, UPVC double glazed window overlooking the rear garden.
Sitting Room - 4.57m max x 4.27m max (15'0 max x 14'0 max) - An L shaped reception benefitting from windows to two elevations,, feature fire surround and mantle with stone hearth, central heating radiator, UPVC double glazed windows to the front and side.
RETURNING TO THE ENTRANCE HALL A STAIRCASE RISES TO THE:
First Floor Landing - Having central heating radiator, UPVC double glazed window to the side and doors to:
Bedroom 1 - 3.25m x 2.49m excl w'robe (10'8 x 8'2 excl w'robe) - A pleasant double bedroom with southerly aspect to the side across adjacent properties and paddock beyond. Having built in wardrobes with sliding mirrored door fronts, central heating radiator and UPVC double glazed window.
Bedroom 2 - 2.97m excl w'robe x 2.49m (9'9 excl w'robe x 8'2) - A further double bedroom having pleasant aspect to the south across neighbouring paddock, built in wardrobes with sliding door fronts, central heating radiator, access to loft space and UPVC double glazed window.
Bedroom 3 - 2.39m x 1.96m (7'10 x 6'5) - Having central heating radiator and UPVC double glazed window to the front.
Bathroom - 2.06m x 1.93m (6'9 x 6'4) - Having P shaped shower bath with chrome mixer tap and independent handset, wall mounted electric shower over and glass screen, close coupled wc, pedestal wash hand basin, chrome towel radiator, inset downlighters to the ceiling and UPVC obscure double glazed window to the side.
Exterior - The property occupies a pleasant position within a small close, with open plan frontage having lawn, shaped borders and tarmac driveway (initial part of drive is shared with the adjacent property) leading to a:
Garage - 5.03m x 2.54m (16'6 x 8'4) - Having up and over door, power and light.
Rear Garden - Benefitting from a westerly aspect and having paved terrace, lawn, established borders and timber storage shed.
Council Tax Band - Melton Borough Council - Tax Band C.
Additional Notes - We are informed the property is on mains gas, drainage, electric and water (information taken from Energy performance certificate and/or vendor).
The initial part of the driveway is shared with the adjacent property.
Please note the photo's are for guidance as they are historic but will be updated, some details may have altered.
Additional Information - Please see the links below to check for additional information regarding environmental criteria (i.e. flood assessment), school Ofsted ratings, planning applications and services such as broadband and phone signal. Note Richard Watkinson & Partners has no affiliation to any of the below agencies and cannot be responsible for any incorrect information provided by the individual sources.
Flood assessment of an area:_
https://check-long-term-flood-risk.service.gov.uk/risk#
Broadband & Mobile coverage:-
https://checker.ofcom.org.uk/en-gb/broadband-coverage
School Ofsted reports:-
https://reports.ofsted.gov.uk/
Planning applications:-
https://www.gov.uk/search-register-planning-decisions
Read less

