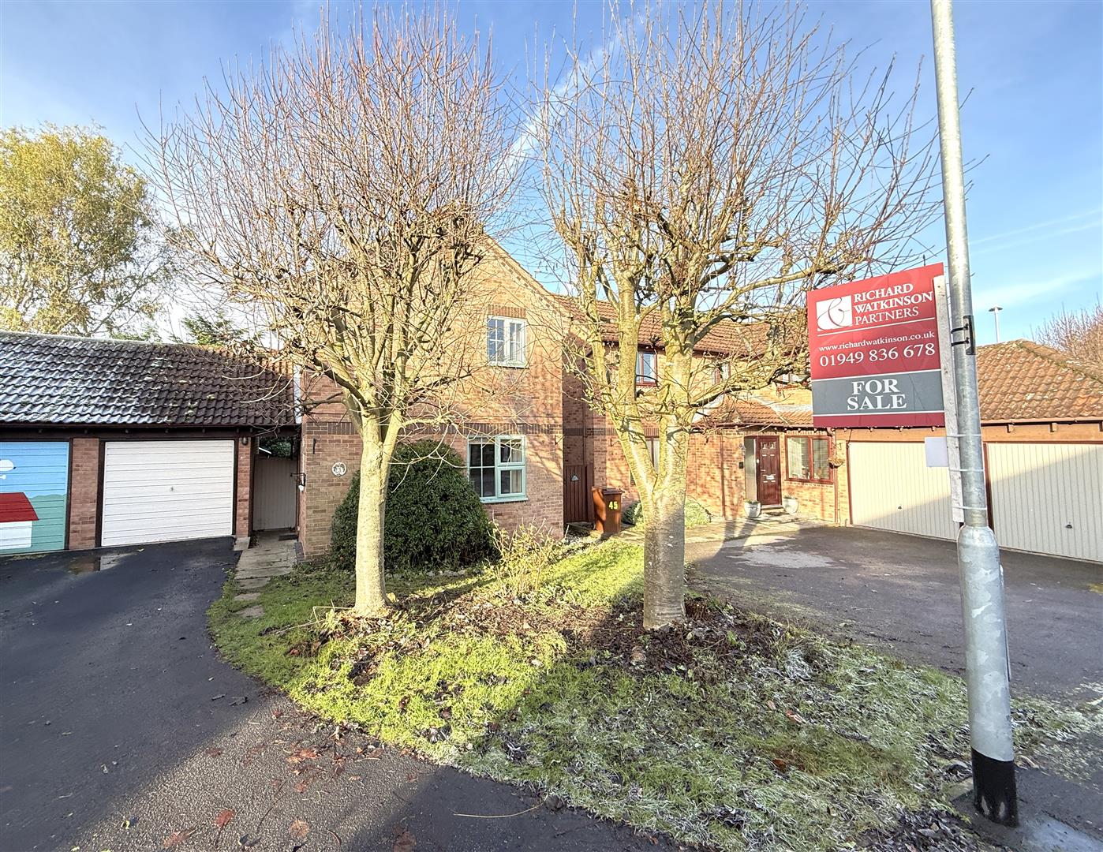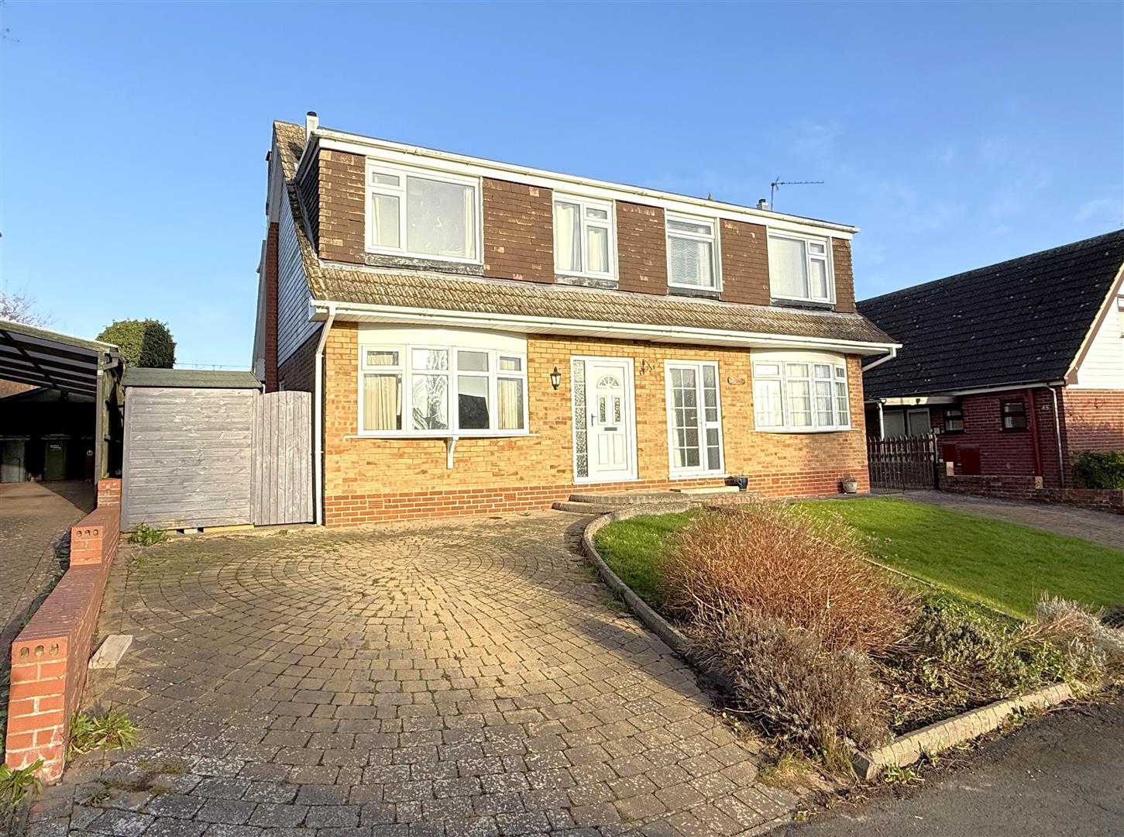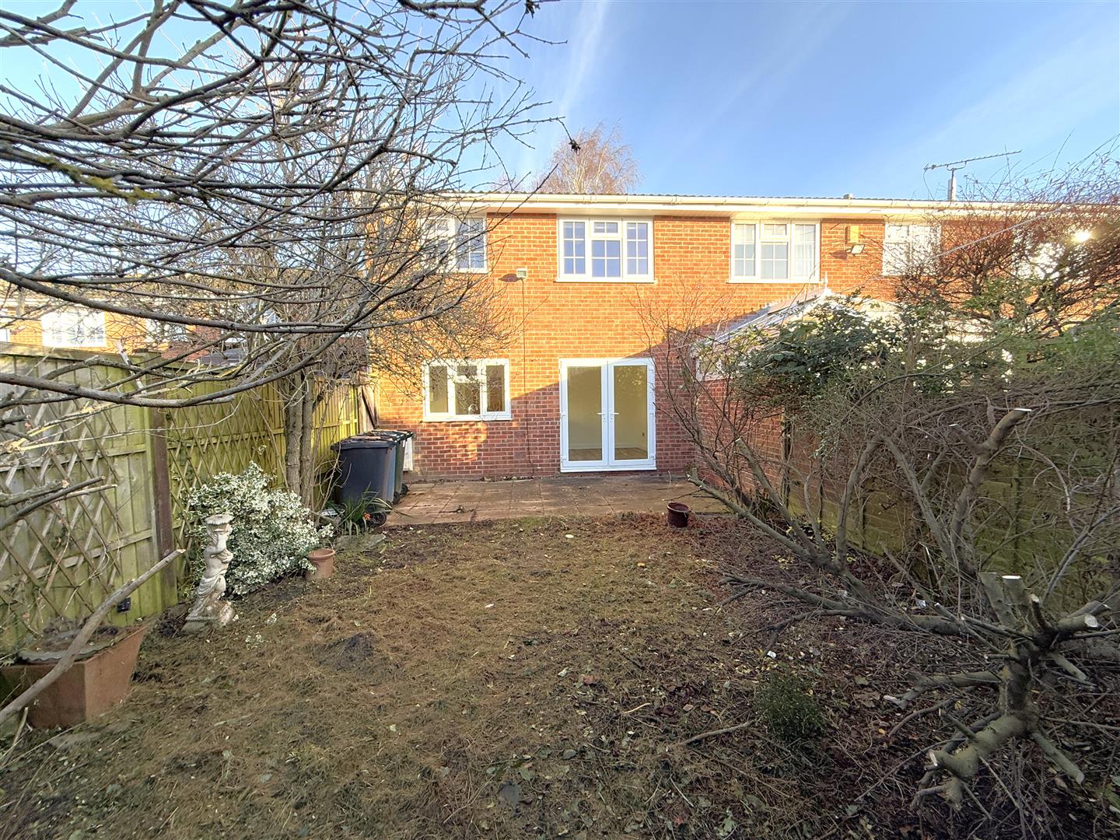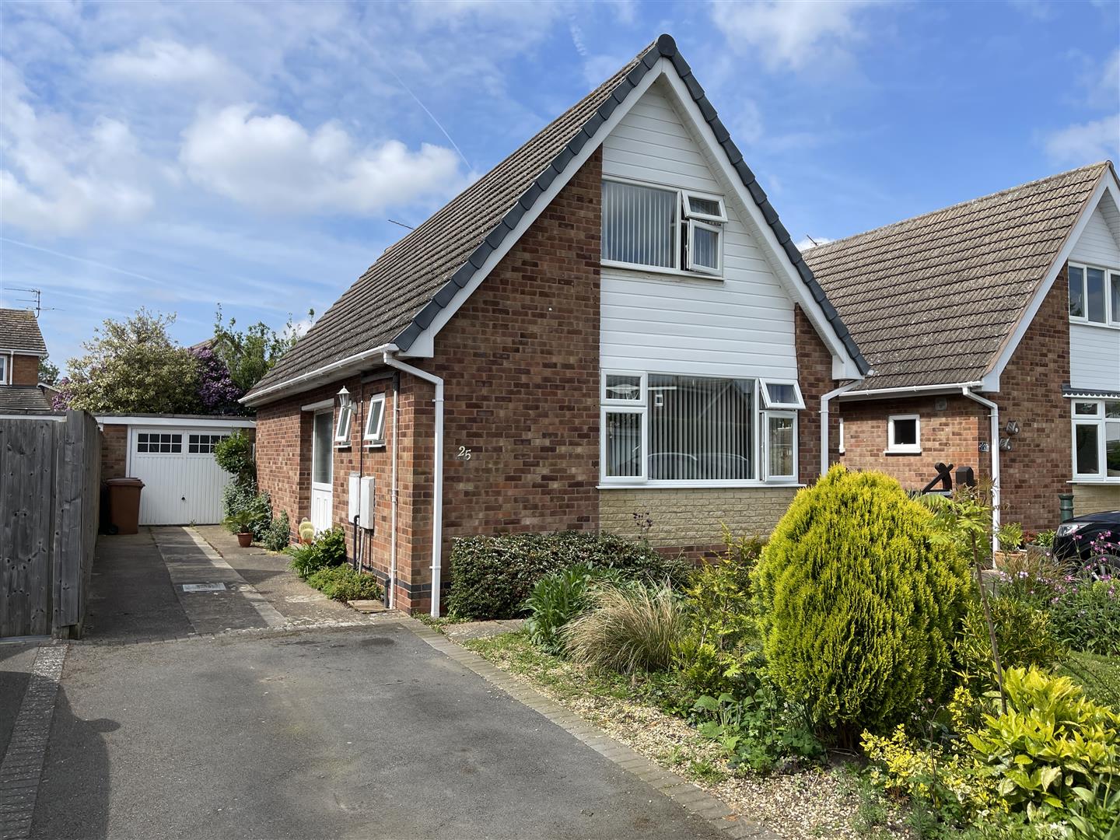** REALLY INTERESTING DEVELOPMENT PROJECT ** PLANNING FOR SUBSTANTIAL DEVELOPMENT OF CURRENT PERIOD COTTAGE ** ATTRACTIVE SITE IN REGION OF 0.3 OF AN ACRE ** OFF ROAD PARKING ** CENTRAL VILLAGE LOCATION ** POTENTIAL TO CREATE A FANTASTIC FAMILY HOME ** PLANNING APPROVED ** NO UPWARD CHAIN ** VIEWING HIGHLY RECOMMENDED **
A really interesting opportunity to purchase an attached period cottage in need of complete modernisation and refurbishment but benefitting from planning approval to significantly extend the current dwelling, almost doubling it in size to around 2,000 sq.ft., making this a fantastic project for someone wishing to create an individual home within a central village location.
The property is tucked away off the High Street, off an initial shared driveway which, in turn, leads to a substantial plot which lies in the region of 0.3 of an acre, providing a fantastic outdoor space that benefits from a southerly aspect.
Planning approval was given in September 2022 under Application Number 21/01086/FUL with further details available on Melton Borough Council's planning portal. An amendment to the original planning application has allowed for the demolition of the existing cottage with an equivalent replacement to modern standards.
The proposals, if implemented, would create a fantastic, individual home of generous proportions, providing two main receptions in the original part of the cottage but linking through into a new addition which would create a large open plan living kitchen with utility and ground floor cloak room leading off a central hallway. To the first floor the total accommodation would provide four bedrooms and three bath/shower rooms.
If implemented this would be a fantastic property in quite an interesting setting on what would be a generous plot for a central village location.
The current property is in need of a complete program of modernisation and is probably likely to be uninhabitable in it's current state but would make a fantastic blank canvas to create a truly individual home.
The property is offered to the market with no upward chain. Viewing is recommended but we would request that viewings are arranged via our Bingham office and would encourage prospective viewers to contact us, rather than call out to the site, because of the courtyard area shared with the adjacent cottages.
Bottesford - The village of Bottesford is well equipped with local amenities including primary and secondary schools, a range of local shops, doctors and dentists, several public houses and restaurants, railway station with links to Nottingham and Grantham which gives a fast rail link to London's Kings Cross in just over an hour. The A52, A46 and A1 are also close by providing excellent road access.
AN ENTRANCE DOOR LEADS THROUGH INTO:
Lean To Porch - 2.72m x 1.52m (8'11" x 5') - Having glazed side panels and timber entrance door leading through into:
Initial Reception - 3.86m x 3.43m (12'8" x 11'3") - Having an open fireplace with tiled surround, exposed beams to the ceiling, alcove and under stairs cupboard.
A further door leads to:
Second Reception - 4.65m x 4.22m (15'3" x 13'10") - Having a central beam, quarry tiled floor, raised flagged hearth and stone fire surround, windows to the front and rear.
RETURNING TO THE INITIAL RECEPTION A FURTHER DOOR LEADS THROUGH INTO:
Kitchen - 5.87m x 1.57m (19'3" x 5'2") - Requiring complete modernisation, currently having base units, stainless steel sink and drain unit, staircase rising to the first floor, windows to two elevations and a further door leading through into:
Side Entrance Lobby - 1.78m x 1.02m (5'10" x 3'4") - Having further doors leading to:
Ground Floor Wc - 1.42m x 1.07m (4'8" x 3'6") - Having a mid flush WC
Workshop - 4.04m deep x 2.21m (13'3" deep x 7'3") - An attached workshop having pitched roof, cold water tap and ledge and brace door to the front.
RETURNING TO THE KITCHEN A TURNING STAIRCASE RISES TO SPLIT LEVEL FIRST FLOOR LANDING AND, IN TURN:
Main Bedroom - 4.72m x 4.78m (15'6" x 15'8") - Having shelved cupboard, windows to the front and rear.
Inner Landing - 2.54m x 1.47m (8'4" x 4'10") - Having part pitched ceiling and further doors to:
Bedroom 2 - 3.94m x 3.35m max (12'11" x 11' max) - An L shaped room having access to hot water cylinder, part pitched ceiling and windows to the front and side.
Bathroom - 2.41m x 1.65m (7'11" x 5'5") - Again requiring total modernisation but currently having panelled bath, pedestal washbasin and window to the side.
Exterior - The property is tucked away off the High Street on an initial shared driveway and courtyard area providing a turning circle and parking to the adjacent cottages. No.49 will be given right of way across the initial shared area and in turn this leads to a metal gate giving access onto the private driveway of Number 49 and, in turn, a fantastic, well proportioned, established plot which extends to approximately 0.3 of an acre. The garden is mainly laid to lawn but is well stocked with established trees and shrubs and benefits from a southerly aspect.
Existing Plan -
Proposed Plan -
Site Plan -
Council Tax Band - Melton Borough Council - Band A
Tenure - The property is Freehold.
Overage Agreement - Purchasers will enter into an Overage Agreement providing for a payment of 30% of the uplift in value between the value of garden land and development land value in the event of planning permission granted for residential or commercial property development. The period of the Overage Agreement shall be 25 years with further details to be discussed prior to agreeing an offer.
Additional Notes - We are informed the property is on mains gas, electric and water (information taken from Energy performance certificate and/or vendor).
The property lies within the conservation area
Additional Information - Please see the links below to check for additional information regarding environmental criteria (i.e. flood assessment), school Ofsted ratings, planning applications and services such as broadband and phone signal. Note Richard Watkinson & Partners has no affiliation to any of the below agencies and cannot be responsible for any incorrect information provided by the individual sources.
Flood assessment of an area:-
https://check-long-term-flood-risk.service.gov.uk/risk#
Broadband & Mobile coverage:-
https://checker.ofcom.org.uk/en-gb/broadband-coverage
School Ofsted reports:-
https://reports.ofsted.gov.uk/
Planning applications:-
https://www.gov.uk/search-register-planning-decisions
Read less









