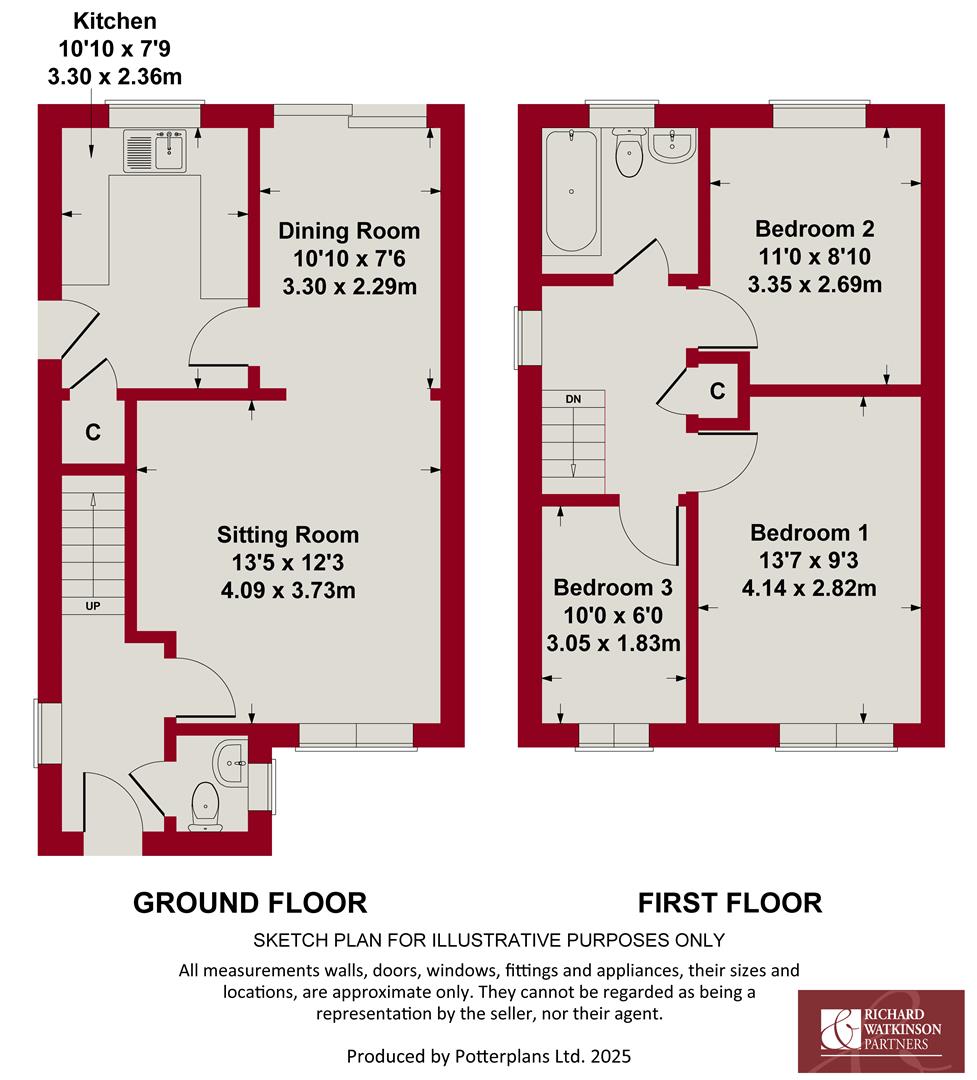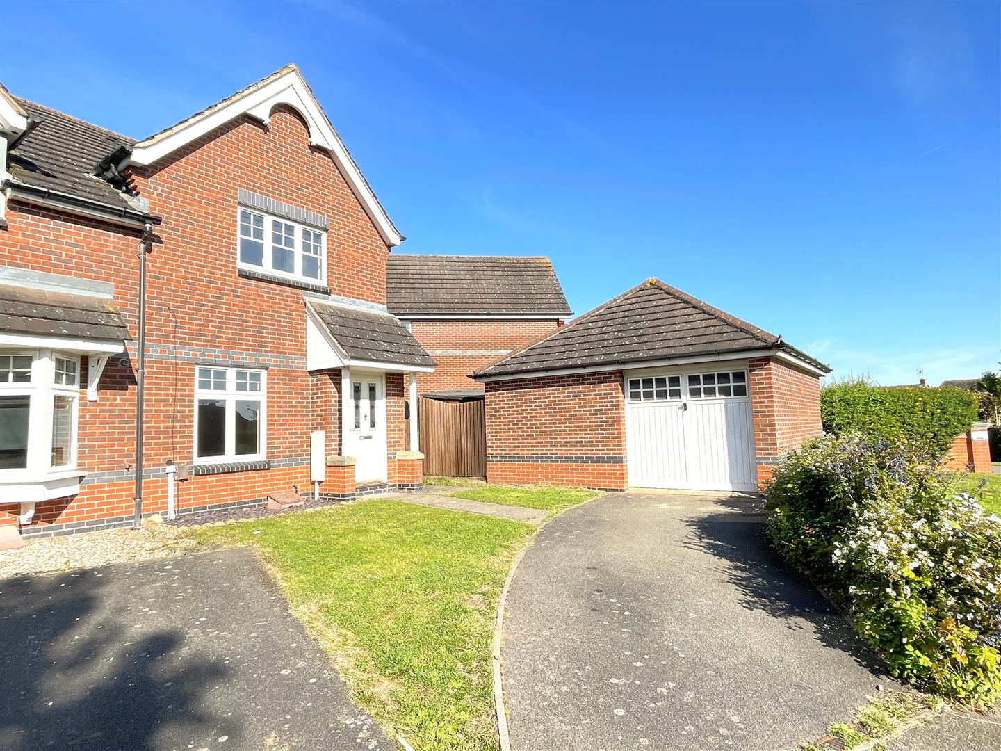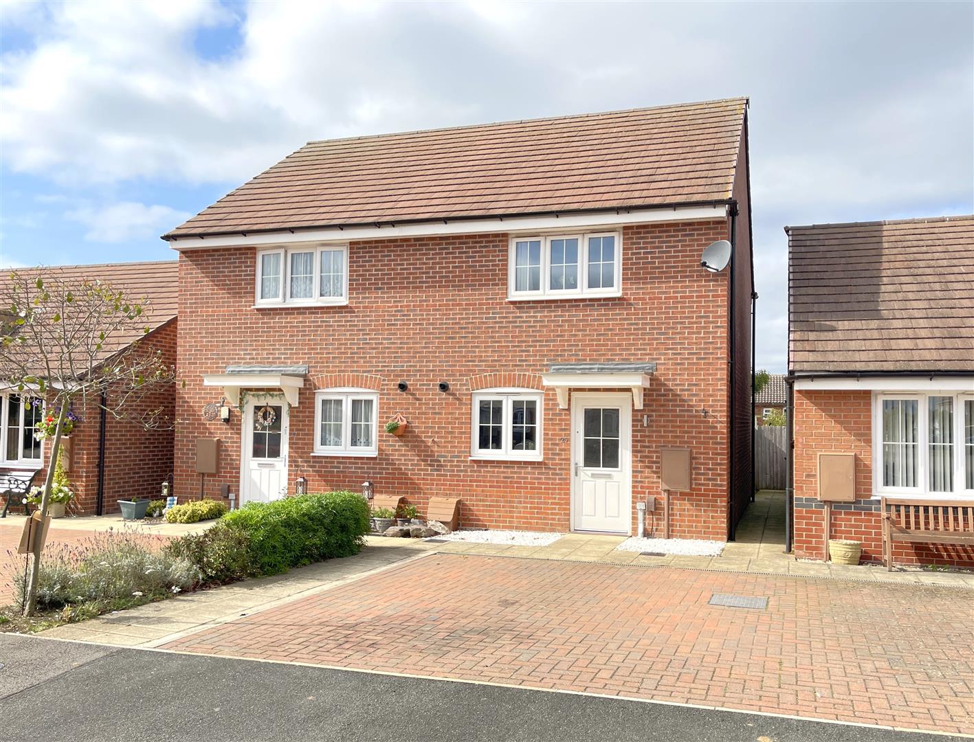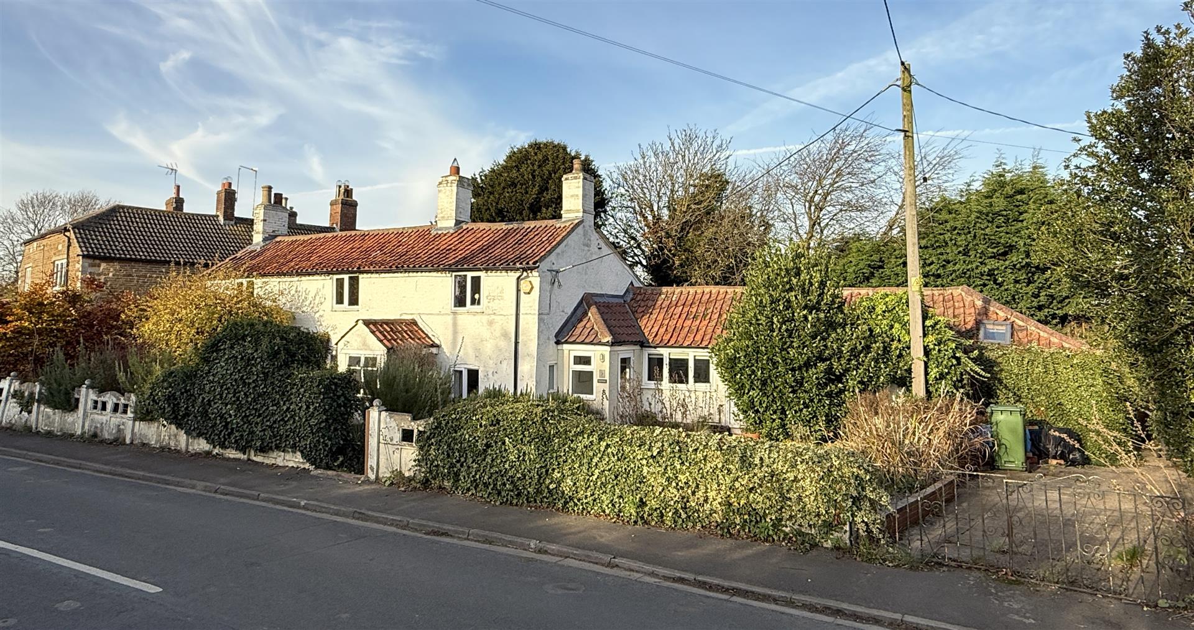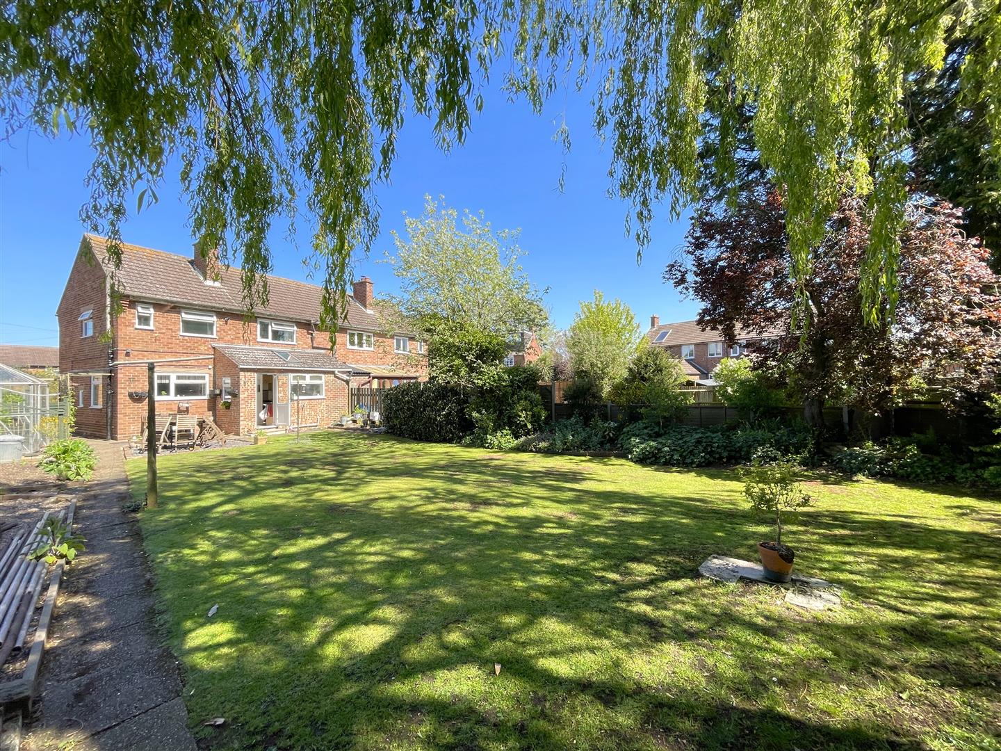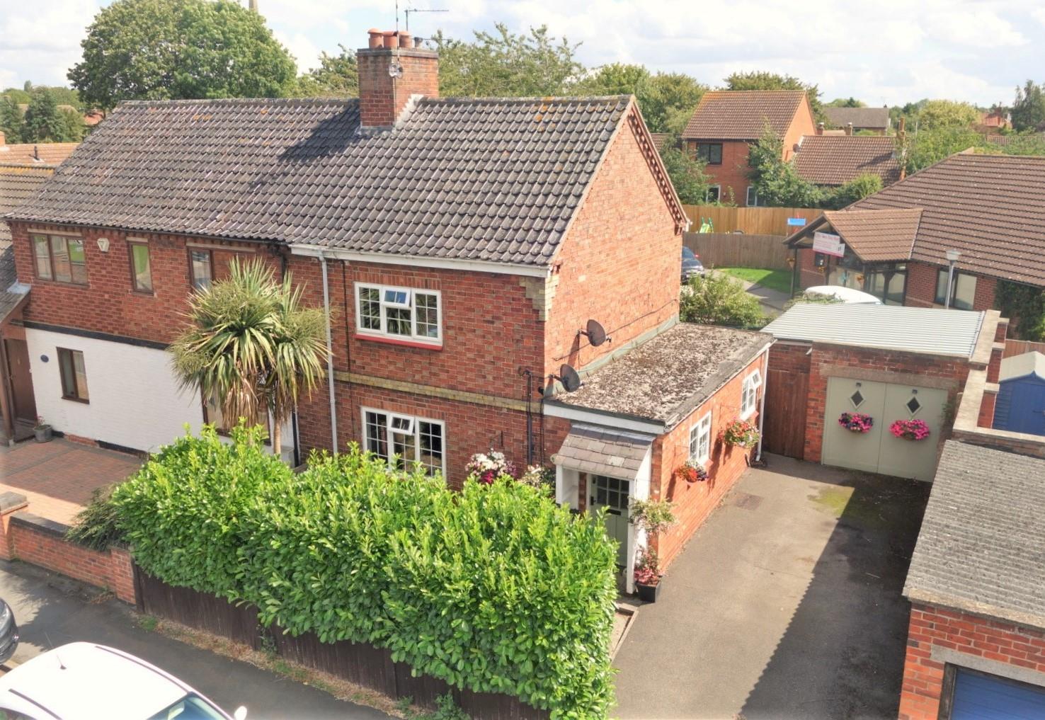** MODERN END TOWNHOUSE ** THREE BEDROOMS ** TWO RECEPTIONS ** GROUND FLOOR CLOAKROOM ** CONVENIENT LOCATION ** PLEASANT CUL-DE-SAC SETTING ** OPEN ASPECT TO REAR ** LARGER THAN AVERAGE GARDEN ** DRIVEWAY ** SCOPE TO EXTEND SUBJECT TO NECESSARY CONSENT **
An excellent opportunity to acquire a relatively modern three-bedroomed end townhouse which benefits from a larger than average plot which, subject to necessary consent, may offer scope to extend the accommodation further, occupying a pleasant position tucked away in the corner of this cul-de-sac setting all within easy reach of the wealth of local amenities.
Over recent years the property has been refitted and offers a modern kitchen with a range of gloss fronted units and benefits from a Baxi gas central heating boiler and replacement UPVC double glazing. In addition the property benefits from neutral decoration throughout and comprises of an initial entrance hall, ground floor cloakroom, sitting room leading through into the dining room creating an excellent open plan everyday living/entertaining space, kitchen with aspect into the rear garden, and to the first floor three bedrooms, two being generous doubles and the main bathroom.
The property offers ample parking to the side and benefits from an aspect out onto the Linear Walk conservation area, with far reaching views beyond. The rear garden is generous by modern standards, offering a good degree of privacy with an initial paved terrace, established lawns and borders.
Overall the property would be perfect for a wide range of purchasers including professional couples, young families and even those downsizing requiring a well-maintained modern home within this highly regarded and much sought after market town.
The market town of Bingham is well equipped with amenities including a range of shops, primary and secondary schools, doctors and dentists, leisure centre and railway station with links to Nottingham and Grantham. The town is conveniently located for commuting situated at the intersection of the A52 and A46 and with good road links to the A1 and M1.
UPVC ENTRANCE DOOR WITH DOUBLE GLAZED LIGHTS LEADS THROUGH INTO AN INITIAL;
Entrance Hall - 3.61m max x 1.22m max (11'10" max x 4'0" max) - Having an initial cloaks hanging space, wall-mounted electrical consumer unit, ceiling light point, central heating radiator, staircase rising to the first floor landing, UPVC double glazed window to the side.
Further doors leading to;
Ground Floor Cloakroom - 1.22m x 0.91m (4'0" x 3'0") - Having a two piece suite comprising of close coupled WC, wall-mounted wash basin with chrome taps, tiled splashbacks, central heating radiator, ceiling light point, UPVC obscure double glazed window to the side.
Sitting Room - 4.09m x 3.73m (13'5" x 12'3") - A pleasant main reception which benefits an open archway into the dining room creating an excellent open plan L-shaped living/entertaining space with aspect into both the front and rear gardens. Room having two central heating radiator, coved ceiling with central light point, UPVC double glazed window.
A large open archway leads through into the;
Dining Room - 3.30m x 2.29m (10'10" x 7'6") - Situated adjacent to the kitchen, creating an excellent formal dining space, having patio door leading out into the rear garden, coved ceiling, central light point, central heating radiator, UPVC double glazed sliding patio door.
Kitchen - 3.30m x 2.36m (10'10" x 7'9") - Having a range of contemporary gloss fronted wall, base and drawer units with brush metal fittings, U-shape configuration of granite effect laminate work surfaces, inset stainless steel one and a half bowl sink and drainer unit with chrome swan neck mixer tap, tiled splashbacks, integrated appliances including stainless steel finish four ring gas hob, concealed filter hood over, single electric fan assisted oven, plumbing for washing machine, space for free-standing fridge freezer, three-quarter height larder unit, upgraded Baxi gas central heating boiler, under-stairs cupboard, UPVC double glazed window with delightful aspect into the rear garden, UPVC double glazed exterior door.
RETURNING TO THE INITIAL ENTRANCE HALL, STAIRCASE RISES TO THE;
First Floor Landing - Having built-in airing cupboard which houses the hot water cylinder and provides useful storage shelves above, ceiling light point, access to loft space, UPVC double glazed window to the side.
Further doors leading to;
Bedroom 1 - 4.14m x 2.82m (13'7" x 9'3") - A well-proportioned double bedroom having useful alcove ideal for free-standing wardrobe, ceiling light point, central heating radiator, TV and telephone point, UPVC double glazed window.
Bedroom 2 - 3.35m x 2.69m (11'0" x 8'10") - Having fantastic far reaching panoramic views to the rear, ceiling light point, central heating radiator, UPVC double glazed window.
Bedroom 3 - 3.05m x 1.83m (10'0" x 6'0") - Ideal as a childs single bedroom, nursery or home office, having useful over stairs plinth, central heating radiator, ceiling light point, UPVC double glazed window.
Bathroom - 1.98m x 1.85m (6'6 x 6'1") - Having a three piece suite comprising of panelled bath with chrome taps, wall-mounted Triton electric shower, close coupled WC, pedestal wash hand basin with chrome taps, tiled splashbacks, central heating radiator, wall-mounted shaver point, ceiling light point, extractor, UPVC obscure double glazed window.
Exterior - The property is tucked away within this pleasant cul-de-sac setting, set back from the close behind an open plan frontage which is laid to lawn with adjacent tandem length driveway providing off road car standing. A timber gate gives courtesy access into the rear garden which is a particularly attractive feature of the property benefitting from an elevated open aspect to the rear offering a good degree of privacy, and immediately to the rear of which is the Linear Walk conservation area.
The rear garden is larger than average for this style of property and subject to necessary consent could offer potential to extend the current accommodation further without compromising the outdoor space, which comprises of an initial paved terrace and steps leading down to a mainly lawned garden with further terrace to the foot.
Council Tax Band - Rushcliffe Borough Council - Tax Band B
Tenure - Freehold
Additional Information - Please see the links below to check for additional information regarding environmental criteria (i.e. flood assessment), school Ofsted ratings, planning applications and services such as broadband and phone signal. Note Richard Watkinson & Partners has no affiliation to any of the below agencies and cannot be responsible for any incorrect information provided by the individual sources.
Flood assessment of an area:_
https://check-long-term-flood-risk.service.gov.uk/risk#
Broadband & Mobile coverage:-
https://checker.ofcom.org.uk/en-gb/broadband-coverage
School Ofsted reports:-
https://reports.ofsted.gov.uk/
Planning applications:-
https://www.gov.uk/search-register-planning-decisions
Additional Notes - We are informed the property is on mains gas, electric, drainage and water (information taken from Energy performance certificate and/or vendor).
Please note that the initial part of the drive has shared access with the neighbouring property.
Read less

