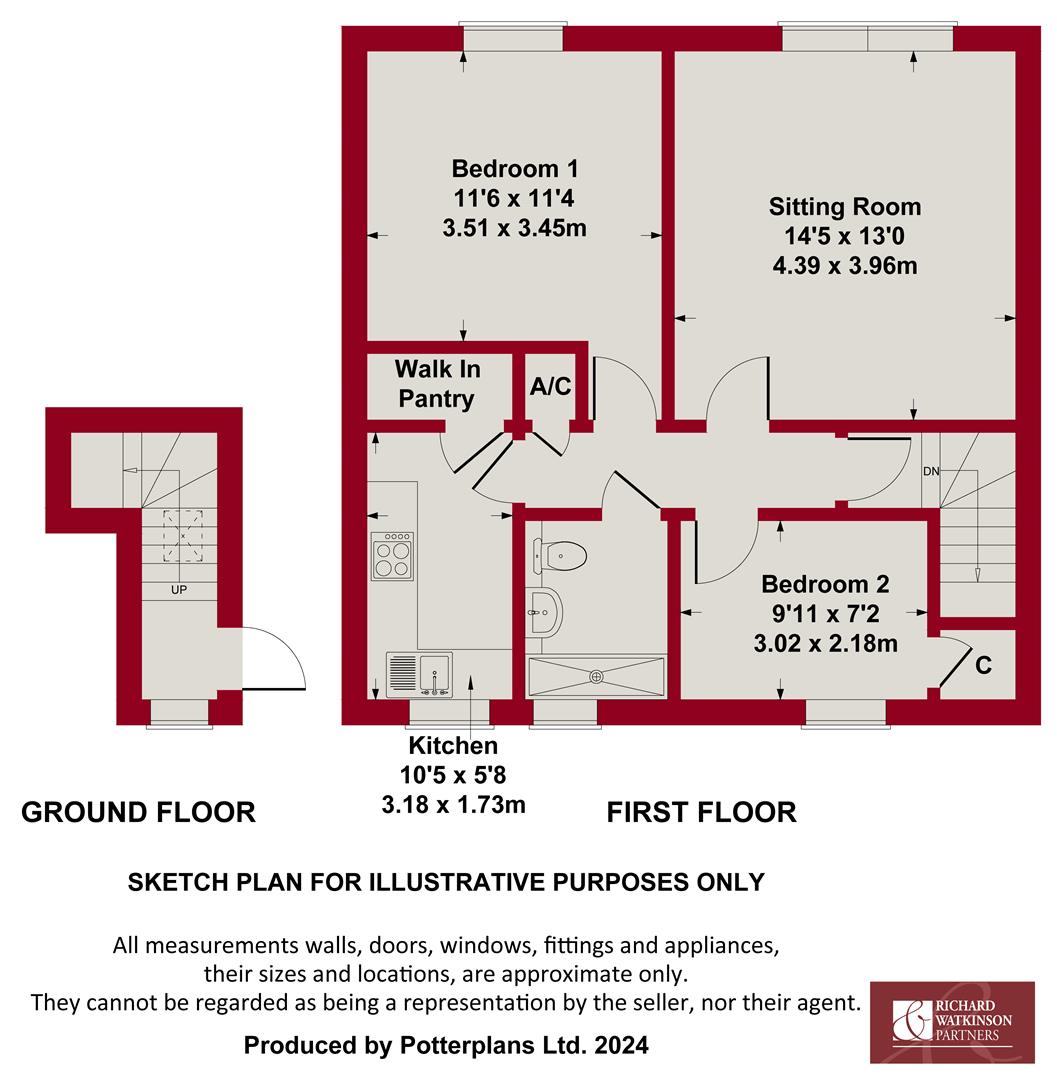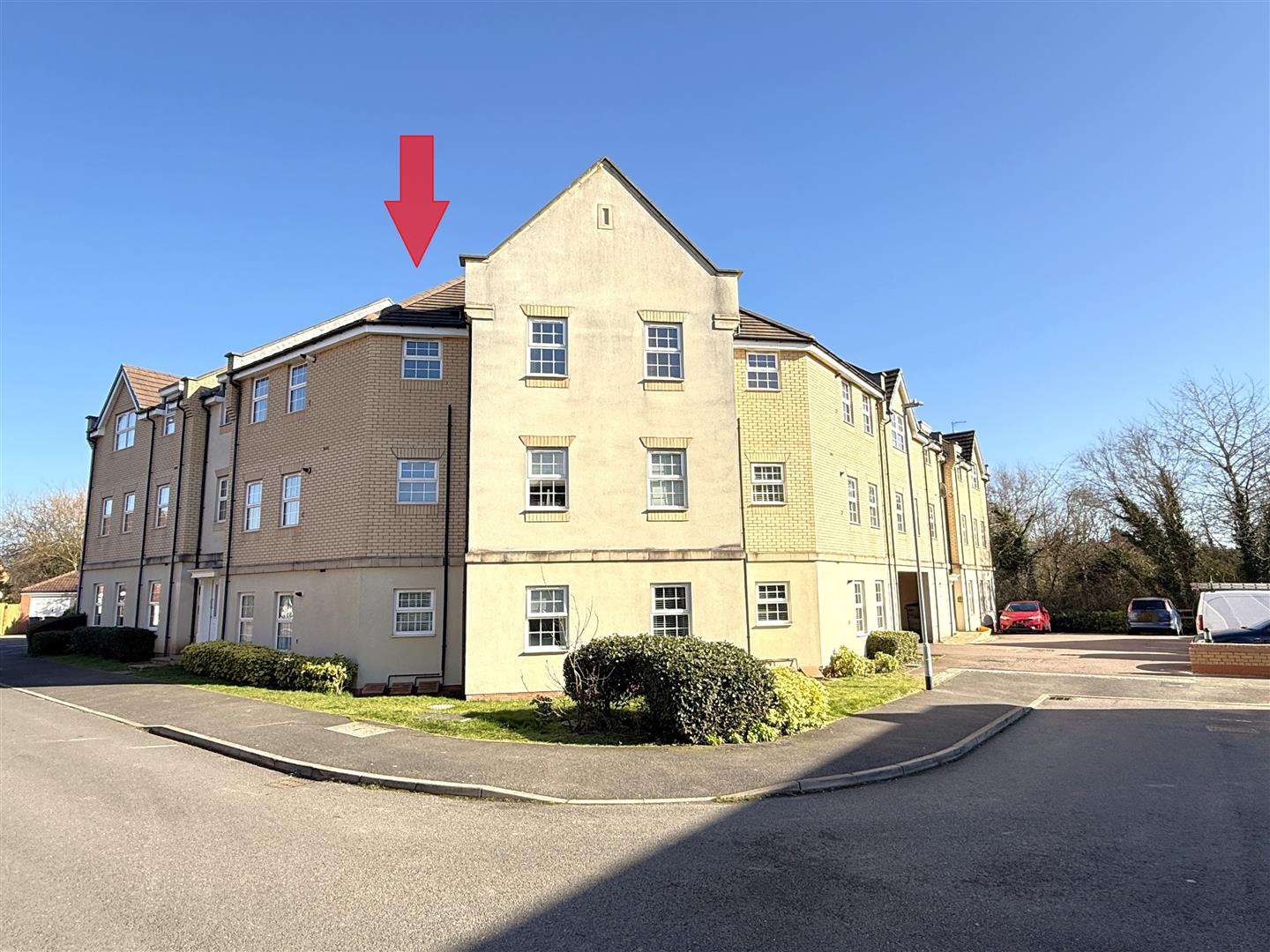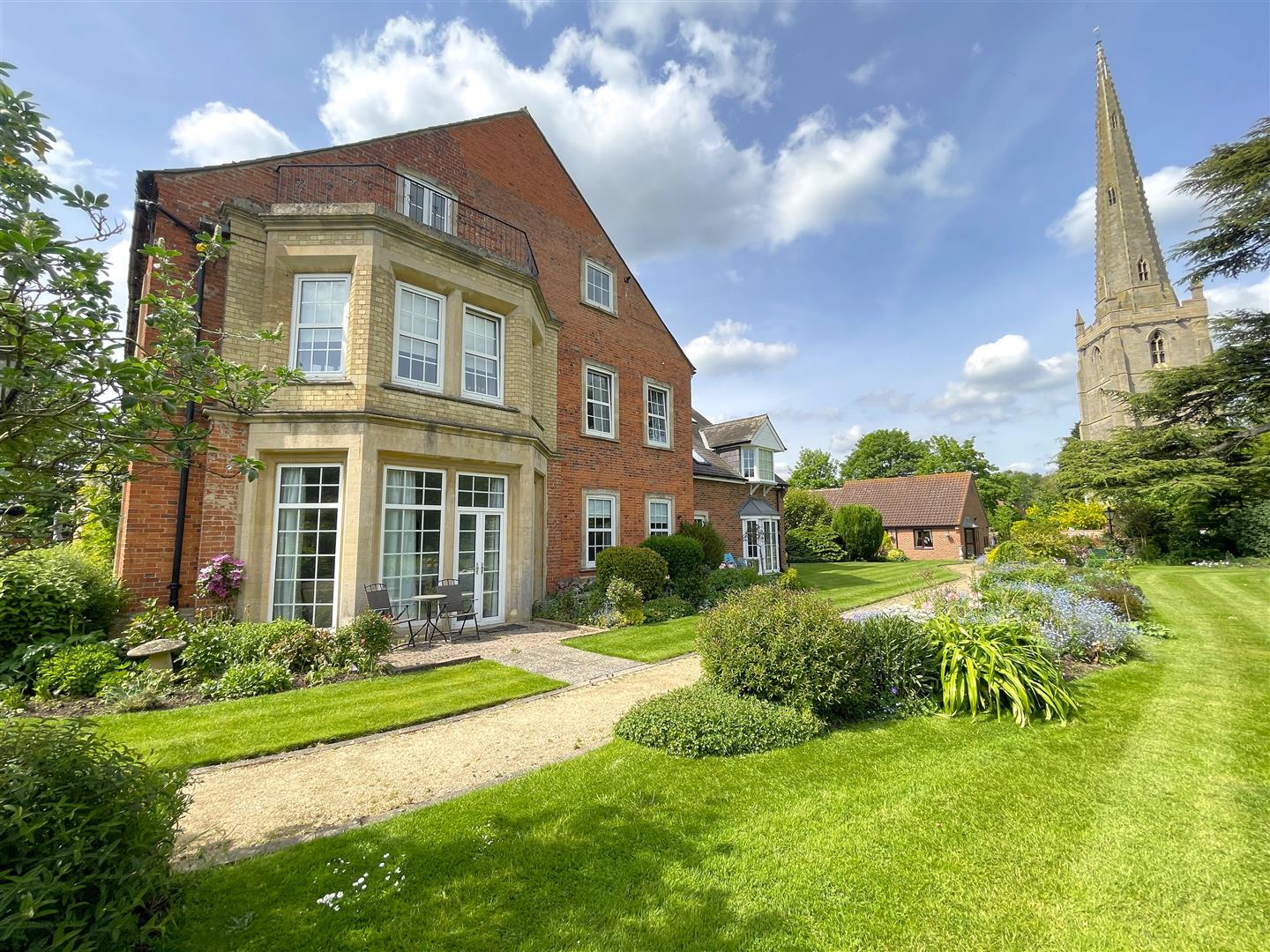** 1ST FLOOR APARTMENT ** OVER 60s DEVELOPMENT ** 2 BEDROOMS ** GENEROUS MAIN RECEPTION ** COMMUNAL CAR PARK & GARDENS ** NO UPWARD CHAIN ** CLOSE TO LOCAL AMENITIES ** IDEAL DOWNSIZE ** VIEWING HIGHLY RECOMMENDED **
An opportunity to purchase a first floor apartment within this popular over 60's development offering around 600 sq.ft. of internal accommodation, the property benefitting from its own private entrance as well as a westerly aspect into the communal gardens at the rear.
The property would be perfect for those downsizing and looking for an easier to maintain flat within this small complex which is position close to local amenities, having a bus stop and convenience store located only a few hundred yards away.
The accommodation comprises an initial ground floor entrance hall with a staircase rising to a first floor landing and, in turn, a spacious westerly facing sitting/dining room, a galley style kitchen with walk in pantry off, two bedrooms and a shower room.
The property offers electric heating and comes to the market with no upward chain.
As well as the main accommodation the property benefits from use of the communal gardens and parking as well as a useful laundry room situated on the ground floor within the complex and a ground floor reception space which is for general use within the development and ideal for socialising.
The property may require some cosmetic updating but is an excellent blank canvas for those wishing to place their own mark on a home and would be ideal for those downsizing, looking for conveniently located, manageable dwelling within easy reach of amenities.
Bingham - The market town of Bingham is well equipped with amenities including a range of shops, primary and secondary schools, doctors and dentists, leisure centre and railway station with links to Nottingham and Grantham. The town is conveniently located for commuting situated at the intersection of the A52 and A46 and with good road links to the A1 and M1.
A UPVC DOUBLE GLAZED ENTRANCE DOOR LEADS THROUGH INTO:
Initial Ground Floor Entrance Porch - Having staircase rising to:
First Floor Landing - 2.79m x 0.94m (9'2" x 3'1") - Having electric heater and inset skylight to the ceiling.
A further door leads through into:
Inner Landing - 2.82m x 0.91m (9'3" x 3') - Having built in airing cupboard which houses the hot water cylinder with useful storage beneath and access to loft space above.
Further doors leading to:
Sitting/Dining Room - 3.96m x 4.39m (13' x 14'5") - A well proportioned reception large enough to accommodate both a living and dining area and having a pleasant westerly aspect into the communal gardens at the rear with electric heater and secondary double glazed window.
Kitchen - 3.18m x 1.73m (10'5" x 5'8") - Having aspect to the front and fitted with a range of relatively modern wall, base and drawer units with laminate preparation surfaces, inset stainless steel sink and drain unit with chrome taps and tiled splash backs, integrated appliances including electric hob with chimney hood over and single oven beneath, plumbing for washing machine, space for free standing fridge freezer, wall mounted electric heater and sealed unit double glazed window.
A further door gives access into a:
Walk In Pantry - 1.75m x 0.81m (5'9" x 2'8") - Providing useful storage.
Bedroom 1 - 3.51m x 3.45m (11'6" x 11'4" ) - A well proportioned double bedroom with a westerly aspect into the communal gardens, having electric heater and sealed unit double glazed window.
Bedroom 2 - 3.02m x 2.18m (9'11" x 7'2") - Having over stairs storage cupboard, electric heater and sealed unit double glazed window to the front.
Shower Room - 2.13m x 1.70m (7' x 5'7") - Having a suite comprising double width shower tray with low level screen and wall mounted electric shower, close coupled WC and pedestal washbasin, tiled splash backs, electric towel heater and obscure glazed window to the front.
Exterior - The property occupies a convenient position on the outskirts of this small over 55s development with its own private entrance door and still benefitting from access to the communal gardens, laundry and car parking.
The grounds are open for use and are particularly attractive in the summer months with the initial entrance affording a good level of communal off road parking and a more courtyard style garden at the rear which is mainly laid to lawn with established borders and central pergola providing a pleasant space where people can socialise.
Communal Laundry Room - Located within the complex is a communal laundry with commercial washing machines and additional ground floor cloak room.
Communal Ground Floor Reception - A useful ground floor reception located off the courtyard being an ideal space for residents to utilise and socialise.
Charges - We understand that the monthly service charge from 1st January 2025 is �156.02.
Council Tax Band - Rushcliffe Borough Council - A
Tenure - Please note that the property is leasehold. Lease granted in 1987 for 999 years. (962 years remaining at time of instruction).
There are some restrictions within the title, for example structural alterations are not allowed without prior consent
Additional Notes - We are informed the property is on mains, electric and water (information taken from Energy performance certificate and/or vendor).
Please note this is an age restricted development for over 60's
There is communal parking within the grounds.
Additional Information - Please see the links below to check for additional information regarding environmental criteria (i.e. flood assessment), school Ofsted ratings, planning applications and services such as broadband and phone signal. Note Richard Watkinson & Partners has no affiliation to any of the below agencies and cannot be responsible for any incorrect information provided by the individual sources.
Flood assessment of an area:_
https://check-long-term-flood-risk.service.gov.uk/risk#
Broadband & Mobile coverage:-
https://checker.ofcom.org.uk/en-gb/broadband-coverage
School Ofsted reports:-
https://reports.ofsted.gov.uk/
Planning applications:-
https://www.gov.uk/search-register-planning-decisions
Read less








