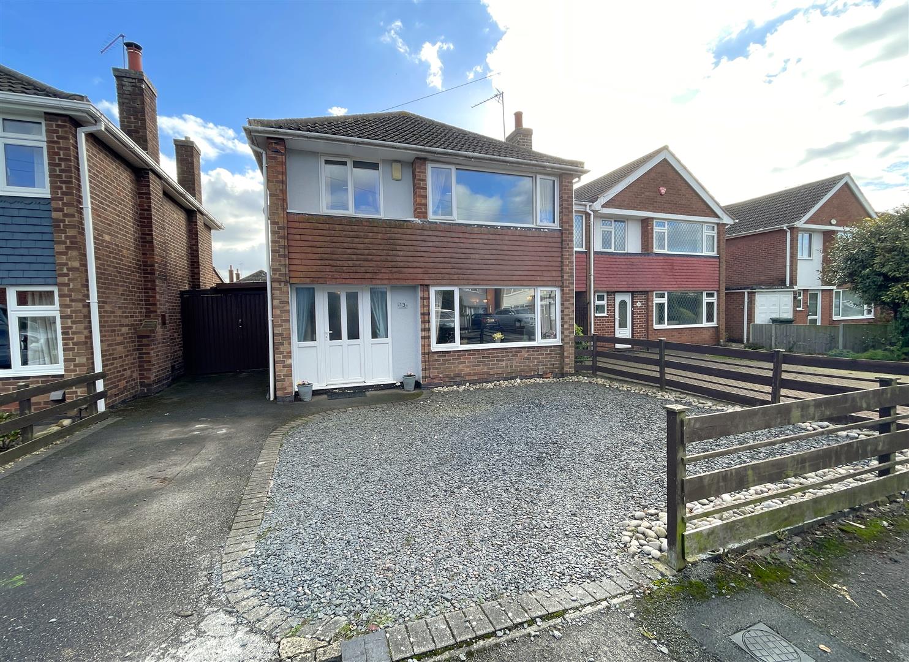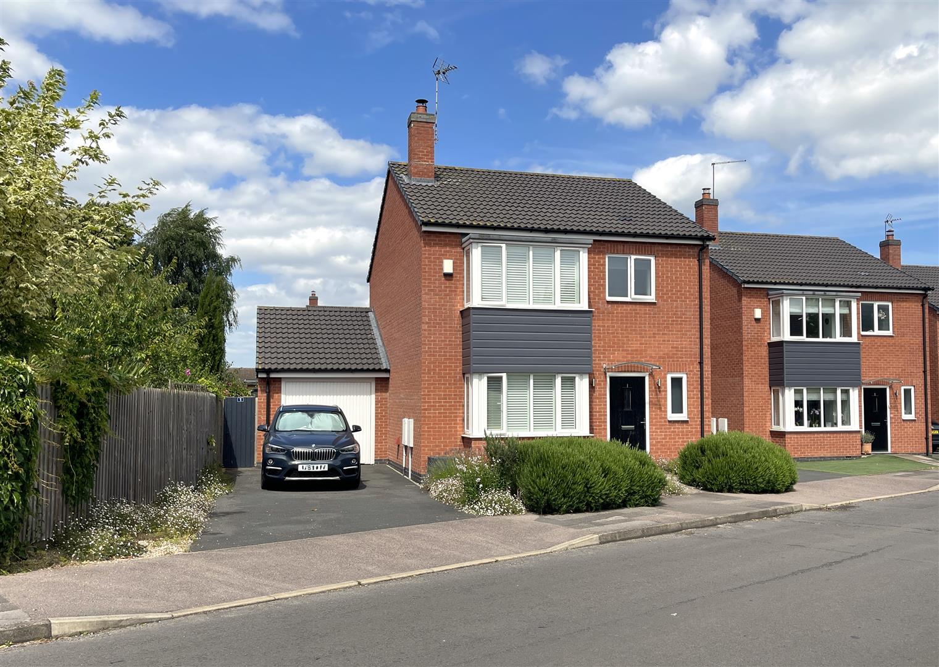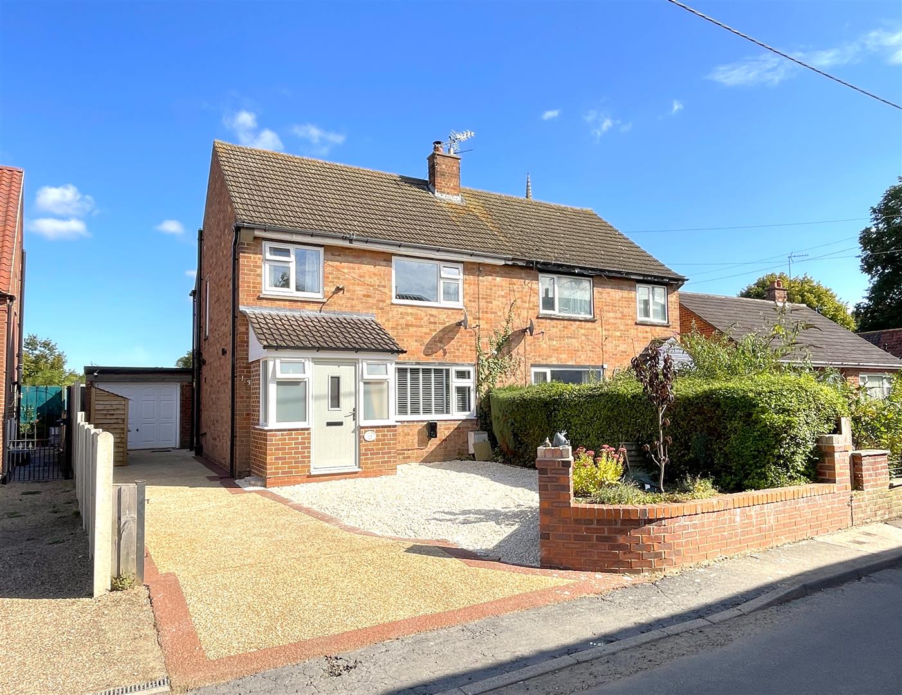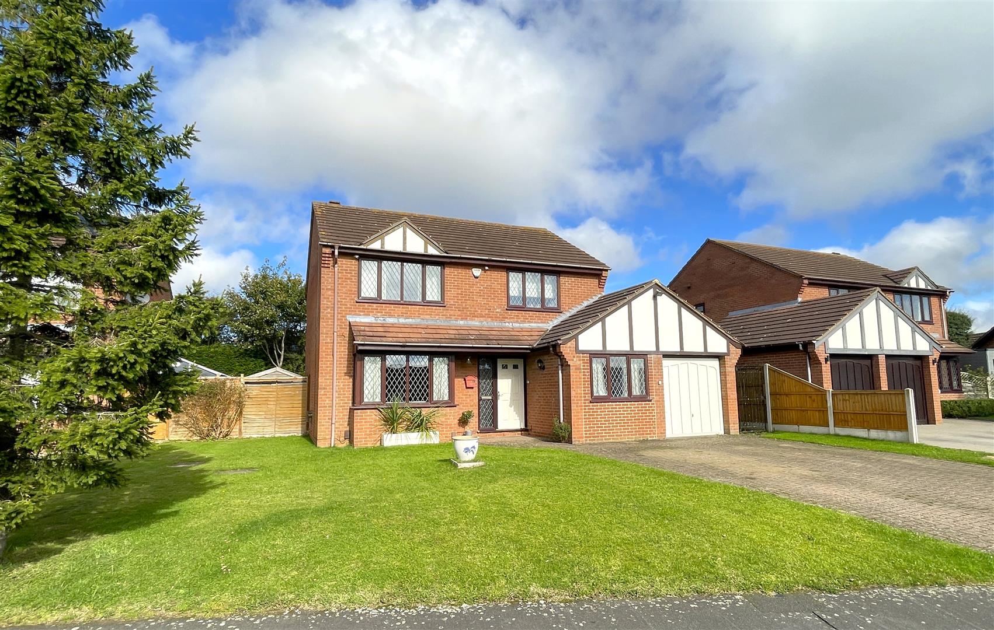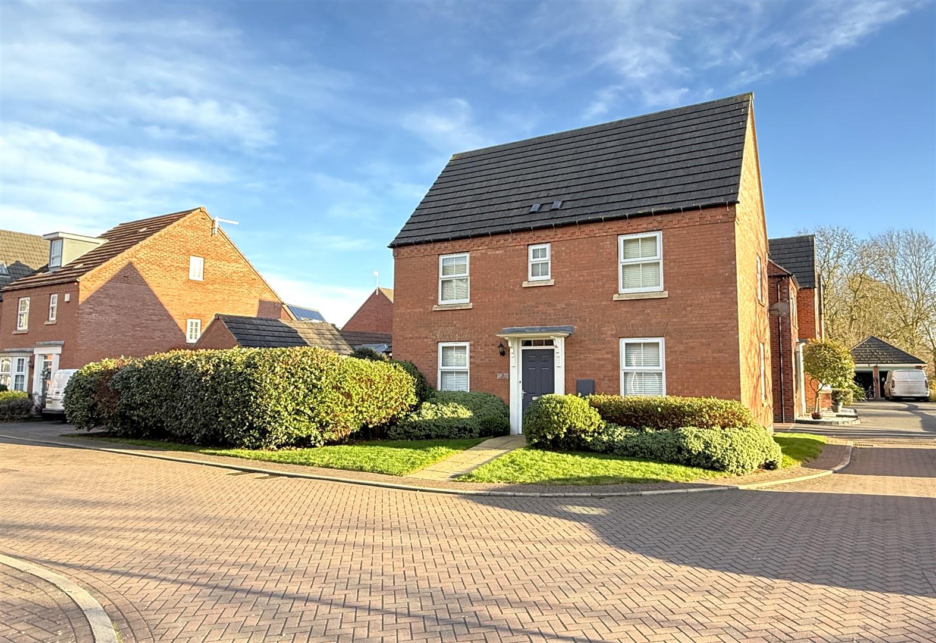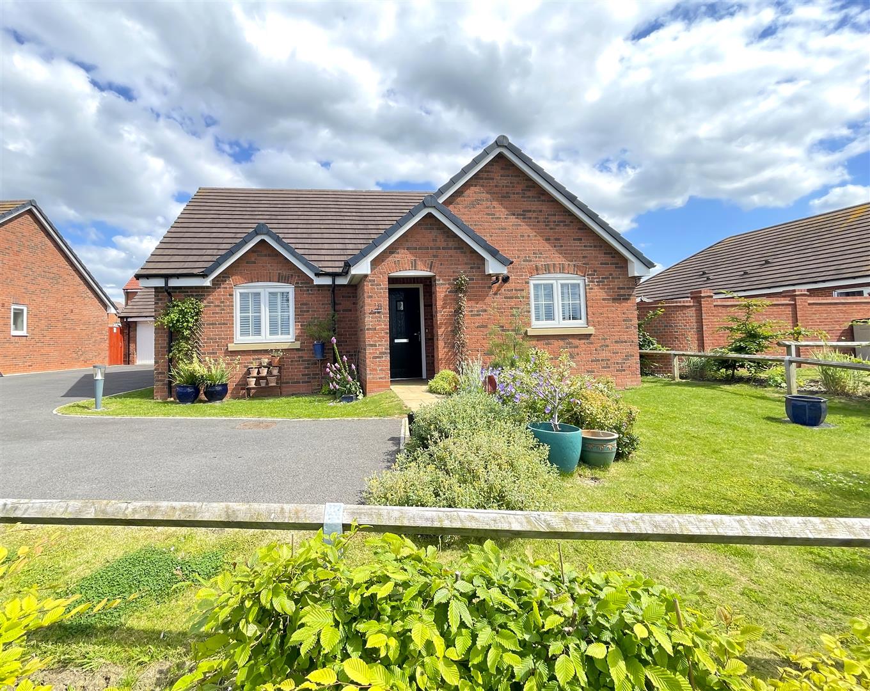** DETACHED FAMILY HOME ** 3 BEDROOMS ** LARGE OPEN PLAN LIVING/DINING KITCHEN ** SEPARATE STUDY ** GROUND FLOOR CLOAK ROOM & UTILITY ** ENSUITE & MAIN BATHROOM ** OFF ROAD PARKING ** ENCLOSED REAR GARDEN ** CUL-DE-SAC SETTING ** VIEWING HIGHLY RECOMMENDED **
An opportunity to purchase a detached modern home tucked away in a small cul-de-sac setting offering a good level of accommodation that is likely to appeal to a wide audience. Originally completed by David Wilson Homes in the late 1990s, the property has seen a more recent program of modernisation with contemporary kitchen and bathrooms, as well as benefitting from UPVC double glazing, gas central heating and neutral decoration throughout.
In addition the property has benefitted from the conversion of the original garage to create a further reception room ideal as a home office or play room, a useful utility and ground floor cloak room. The main living reception area is a large L shaped, open plan space providing sitting, dining and kitchen which also links into the useful addition of a conservatory which, combined, creates a fantastic everyday living/entertaining area. The property also benefits from three double bedrooms, the master of which offers ensuite facilities, and a separate, well proportioned family bathroom.
The property occupies a pleasant plot with off road parking to the front and enclosed established garden at the rear.
Viewing comes highly recommended to appreciate both the location and accommodation on offer.
Bingham - The market town of Bingham is well equipped with amenities including a range of shops, primary and secondary schools, doctors and dentists, leisure centre and railway station with links to Nottingham and Grantham. The town is conveniently located for commuting situated at the intersection of the A52 and A46 and with good road links to the A1 and M1.
A CANOPIED PORCH WITH DOUBLE GLAZED ENTRANCE DOOR LEADS THROUGH INTO:
Initial Entrance Hall - 3.28m x 1.07m min (10'9" x 3'6" min) - Having turning staircase rising to the first floor, central heating radiator, wood effect flooring, contemporary skirting and architrave.
Further doors leading to:
Open Plan Living/Dining Kitchen - 6.35m max x 8.18m max into bay (20'10" max x 26'10 - A fantastic, well proportioned open plan L shaped living/entertaining space comprising initial living/sitting area which leads through into a dining space and, in turn, a modern contemporary kitchen. The initial kitchen area is fitted with a generous range of matt fronted wall, base and drawer units with two runs of granite preparation surfaces, one with inset stainless steel sink and drain unit with chrome mixer tap and tiled splash backs, the second run providing a peninsula unit with integrated breakfast bar and inset Neff induction hob, further integrated appliances include twin Neff hide and slide ovens and under counter dishwasher, alcove designed for free standing fridge freezer, tiled floor with under floor heating and double glazed French doors leading out into the rear garden.
The kitchen in turn opens out into a dining/living area with wood effect laminate flooring, two central heating radiators, a box bay window to the front and French doors leading into:
Conservatory - 2.79m x 2.39m (9'2" x 7'10") - A useful addition to the property providing a further versatile reception space having double glazed side panels, opening top lights and pitched roof, tiled floor and double glazed single door leading out into the rear garden.
RETURNING TO THE INTIAL ENTRANCE HALL A FURTHER DOOR LEAD THROUGH INTO:
Utility Room - 2.41m x 1.35m (7'11" x 4'5") - Providing a useful space with a good level of storage having under stairs cupboard, further fitted wall units, Butcher's block work surface, plumbing for washing machine and space for tumble dryer beneath and wood effect laminate flooring.
A further open doorway leads through into:
Inner Lobby - Having central heating radiator and further doors leading to:
Study - 2.51m x 2.26m (8'3" x 7'5") - A versatile reception currently utilised as a home office perfect for today's way of working or alternatively would make an excellent teenage snug, having central heating radiator, inset downlighters to the ceiling, wood effect laminate flooring and double glazed window to the front.
Ground Floor Cloak Room - 1.27m x 0.81m (4'2" x 2'8") - Having a two piece contemporary white suite comprising close coupled WC and wall mounted washbasin with chrome mixer tap and tiled splash backs and double glazed window to the side.
RETURNING TO THE INITIAL ENTRANCE HALL A TURNING STAIRCASE RISES TO:
First Floor Galleried Landing - A galleried landing having spindle balustrade, central heating radiator and double glazed window to the side.
Further doors leading to:
Bedroom 1 - 4.14m x 2.90m (13'7" x 9'6") - A double bedroom having aspect into the rear garden and benefitting from ensuite facilities having fitted wardrobes, wood effect laminate flooring, central heating radiator and double glazed window.
A further door leading through into:
Ensuite Shower Room - 2.69m x 1.14m (8'10" x 3'9") - Having a contemporary suite comprising large shower enclosure with wall mounted shower mixer with both independent handset and rainwater rose over, close coupled WC and pedestal washbasin with chrome mixer tap, tiled floor and walls, contemporary towel radiator and double glazed window to the rear.
Bedroom 2 - 3.00m x 3.25m (9'10" x 10'8") - A further double bedroom having aspect to the front with wood effect laminate flooring, central heating radiator and double glazed window.
Bedroom 3 - 3.15m x 2.39m (10'4" x 7'10") - Large enough to accommodate a double bed but would make a generous single, having wood effect laminate flooring, central heating radiator and double glazed window to the front.
Bathroom - 2.82m x 2.06m (9'3" x 6'9") - Having a contemporary suite comprising large shower enclosure with wall mounted shower mixer with both independent handset and rainwater rose over, panelled double ended bath with centrally mounted chrome mixer tap and integral shower handset, close coupled WC and pedestal washbasin, contemporary towel radiator, inset downlighters to the ceiling and double glazed window to the rear.
Exterior - The property occupies a pleasant position tucked away towards the end of this small cul-de-sac setting, set back behind an open plan frontage which provides a double width driveway with off road parking for several vehicles, having adjacent borders with established shrubs. A timber courtesy gate at the side gives access to the rear garden having an initial paved terrace which links back into the kitchen and conservatory and, in turn, a central lawn with established perimeter borders enclosed in the main by panelled and feather edge board fencing.
Council Tax Band - Rushcliffe Borough Council - Band D
Tenure - Freehold
Additional Information - Please see the links below to check for additional information regarding environmental criteria (i.e. flood assessment), school Ofsted ratings, planning applications and services such as broadband and phone signal. Note Richard Watkinson & Partners has no affiliation to any of the below agencies and cannot be responsible for any incorrect information provided by the individual sources.
Flood assessment of an area:_
https://check-long-term-flood-risk.service.gov.uk/risk#
Broadband & Mobile coverage:-
https://checker.ofcom.org.uk/en-gb/broadband-coverage
School Ofsted reports:-
https://reports.ofsted.gov.uk/
Planning applications:-
https://www.gov.uk/search-register-planning-decisions
Read less


