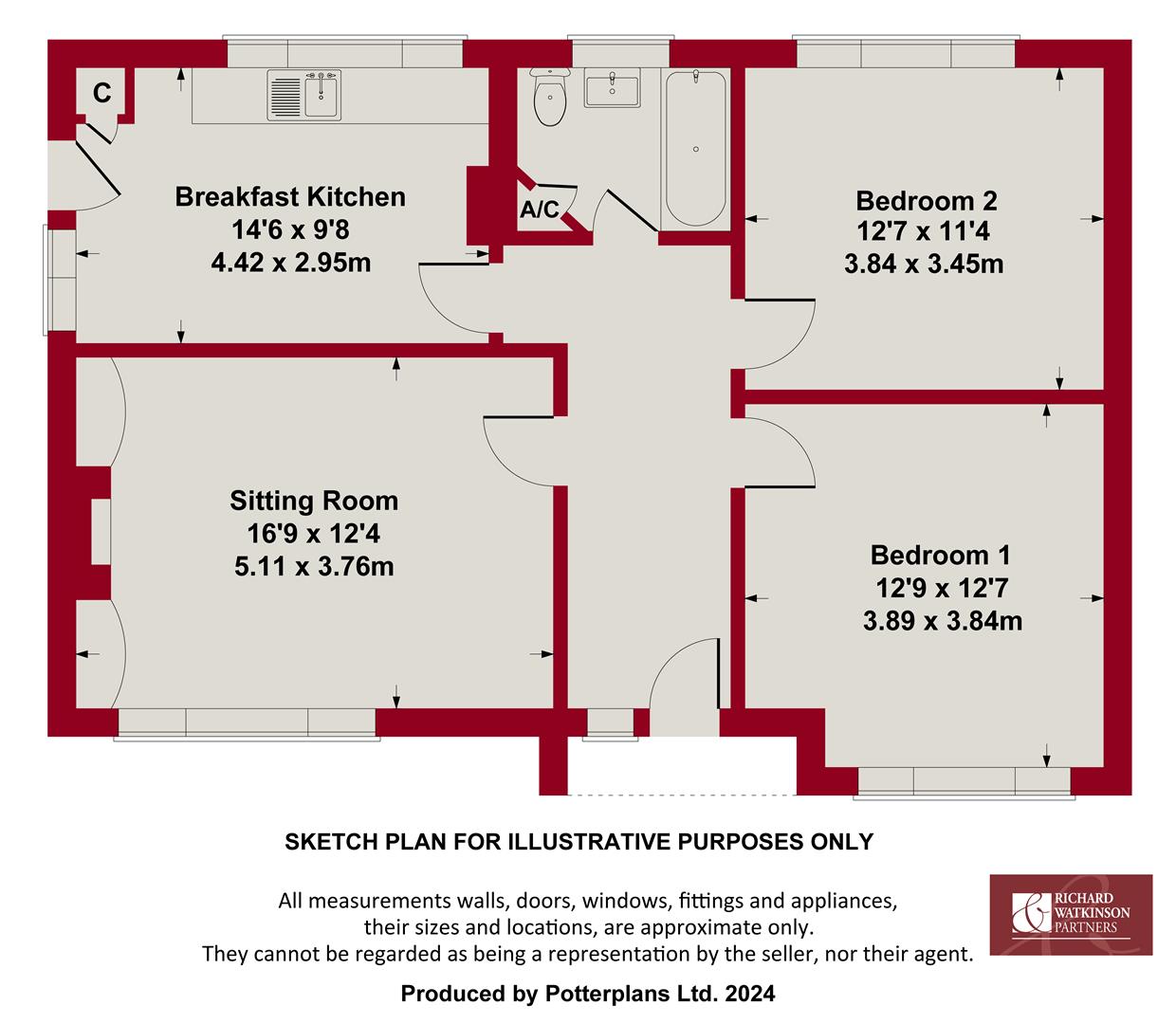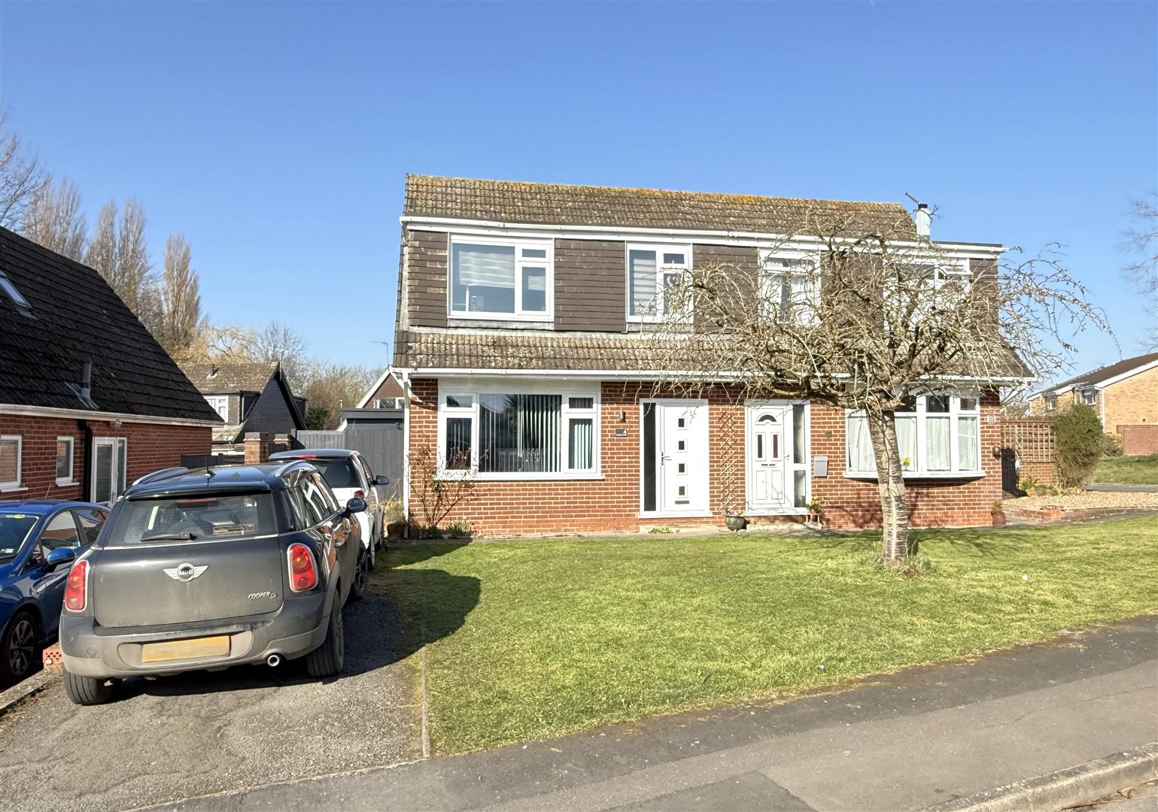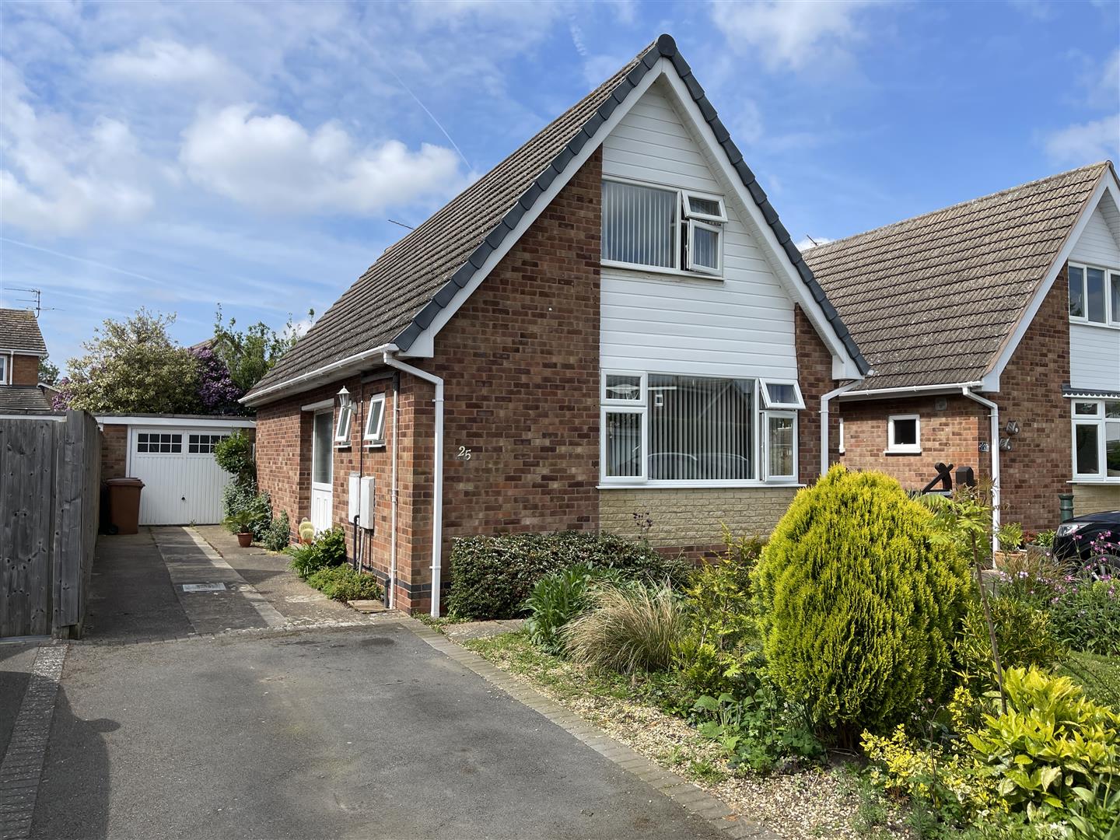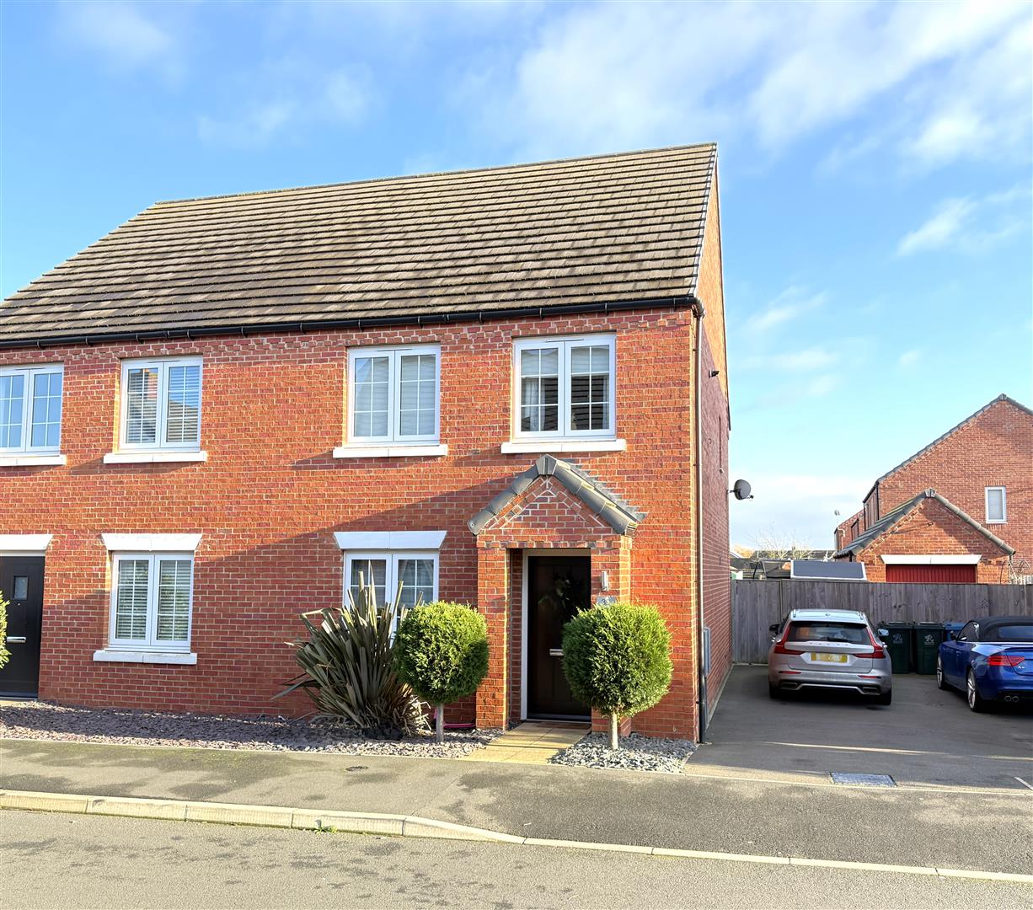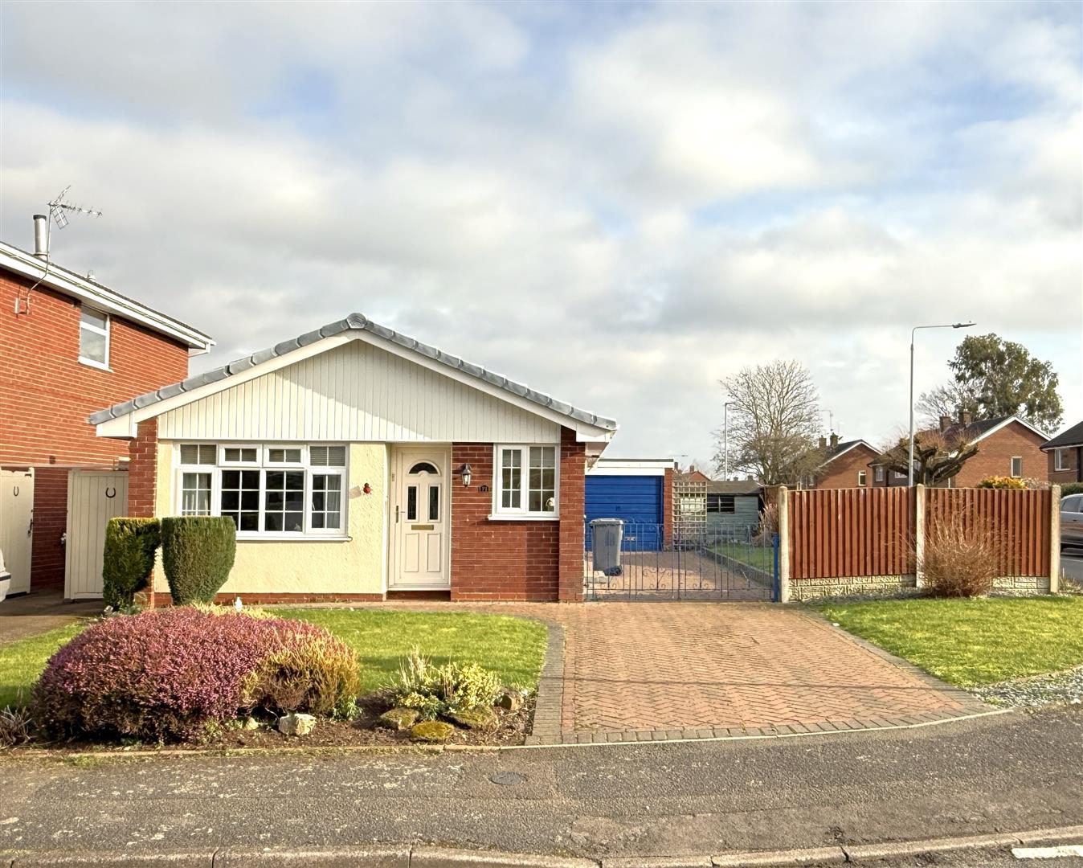** DETACHED BUNGALOW ** REQUIRING MODERNISATION ** EXCELLENT POTENTIAL ** 2 DOUBLE BEDROOMS ** WELL PROPORTIONED SITTING ROOM ** FANTASTIC LOCATION ** WITHIN EASY REACH OF LOCAL AMENITIES ** OFF ROAD PARKING ** NO UPWARD CHAIN ** VIEWING HIGHLY RECOMMENDED **
An opportunity to purchase a detached bungalow in a fantastic, convenient location positioned within walking distance of the heart of the town with its wealth of amenities and services. The property is likely to require a general program of modernisation based on today's requirements, likely to include replacement windows and central heating as well as more cosmetic elements such as kitchen and bathrooms. This however creates a fabulous blank canvas for those wishing to place their own mark on a home.
The property extends to approximately 800 sq.ft. providing an initial central hallway leading through into a well proportioned sitting room, a dining kitchen, two double bedrooms and bathroom.
The property occupies a fantastic position within easy reach of amenities on a level plot with off road parking, garden to the front and an additional, enclosed, just off westerly facing rear garden.
The property is offered to the market with no upward chain and viewing comes highly recommended to appreciate the potential on offer.
Bingham - The market town of Bingham is well equipped with amenities including a range of shops, primary and secondary schools, doctors and dentists, leisure centre and railway station with links to Nottingham and Grantham. The town is conveniently located for commuting situated at the intersection of the A52 and A46 and with good road links to the A1 and M1.
AN OPEN FRONTED ARCHED STORM PORCH LEADS TO THE MAIN, GLAZED ENTRANCE DOOR WHICH, IN TURN, GIVES ACCESS INTO:
L Shaped Entrance Hall - 4.95m x 2.13m max (16'3" x 7' max) - A well proportioned entrance vestibule having central heating radiator and further doors leading to:
Sitting Room - 5.11m x 3.76m (16'9" x 12'4") - A well proportioned, light and airy space having large picture window to the front, feature fireplace and central heating radiator.
Breakfast Kitchen - 4.42m x 2.95m (14'6" x 9'8") - A room large enough to accommodate a breakfast or dining area having an aspect into the rear garden and, although requiring modernisation, is currently fitted with wall, base and larder unit with laminate preparation surface, twin drain sink unit, floor standing gas boiler, cupboard housing gas and electric meters, central heating radiator, window to both rear and side elevations and exterior door.
RETURNING TO THE ENTRANCE HALL FURTHER DOORS LEAD TO:
Bedroom 1 - 3.84m x 3.89m max (12'7" x 12'9" max) - A well proportioned double bedroom having aspect to the front and central heating radiator.
Bedroom 2 - 3.84m x 3.45m (12'7" x 11'4") - A further double bedroom having an aspect into the rear garden and central heating radiator.
Bathroom - 2.29m x 1.75m (7'6" x 5'9") - Having a three piece suite comprising enamelled bath with electric shower over, close coupled WC and pedestal washbasin, airing cupboard housing hot water cylinder, towel radiator and obscured glazed window to the rear.
Exterior - The property occupies a really convenient location in a popular, established area of the town, positioned within walking distance of the wealth of local amenities and therefore making it ideal for those downsizing and requiring a single storey home. The property is set back behind a post and rail frontage with the garden mainly laid to lawn having inset established shrubs and a driveway providing off road parking. The rear garden is a relatively blank canvas, mainly lawned with perimeter trees and shrubs, a hard seating area and timber storage shed.
Council Tax Band - Rushcliffe Borough Council - Band C
Tenure - Freehold
Additional Notes - We are informed the property is on mains gas, electric, drainage and water (information taken from Energy performance certificate and/or vendor).
The property does require general updating throughout, including the requirement for a replacement boiler.
Additional Information - Please see the links below to check for additional information regarding environmental criteria (i.e. flood assessment), school Ofsted ratings, planning applications and services such as broadband and phone signal. Note Richard Watkinson & Partners has no affiliation to any of the below agencies and cannot be responsible for any incorrect information provided by the individual sources.
Flood assessment of an area:_
https://check-long-term-flood-risk.service.gov.uk/risk#
Broadband & Mobile coverage:-
https://checker.ofcom.org.uk/en-gb/broadband-coverage
School Ofsted reports:-
https://reports.ofsted.gov.uk/
Planning applications:-
https://www.gov.uk/search-register-planning-decisions
Read less

