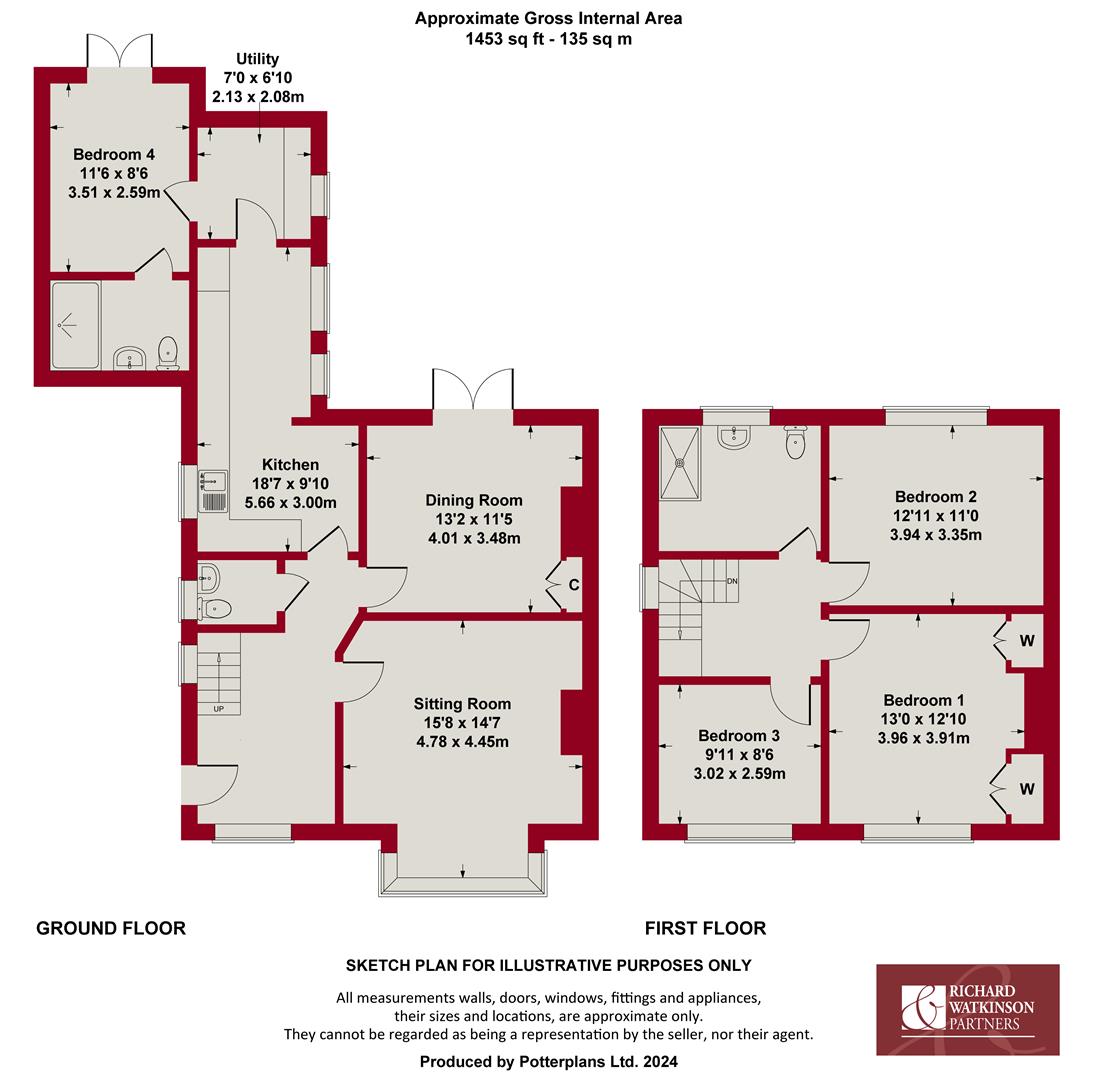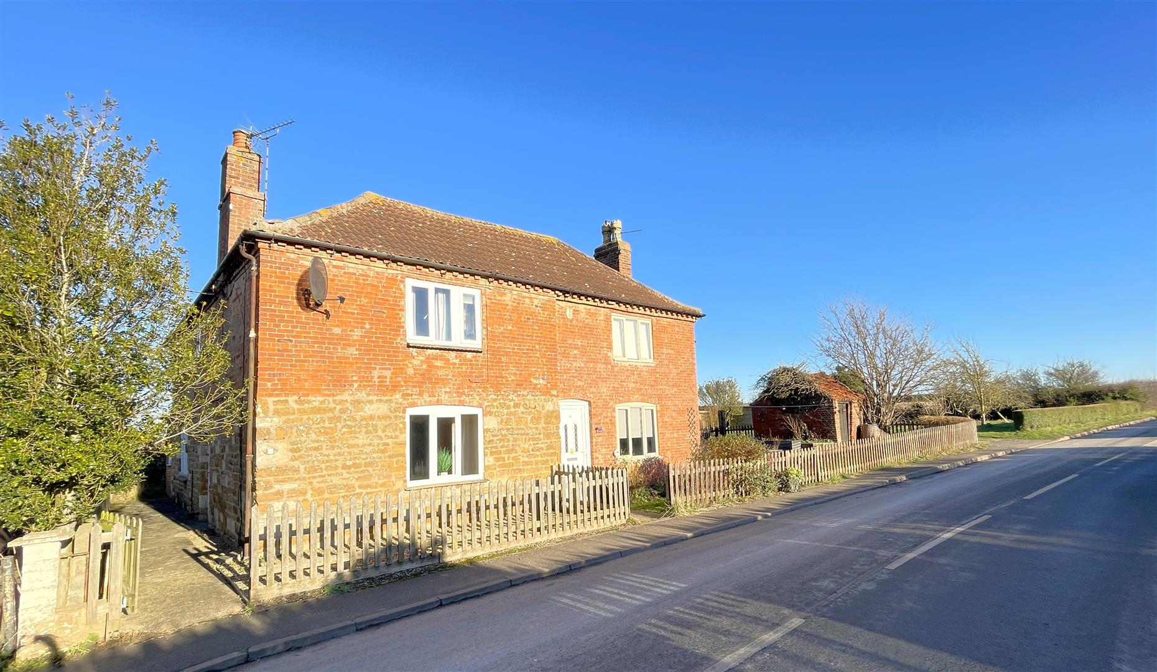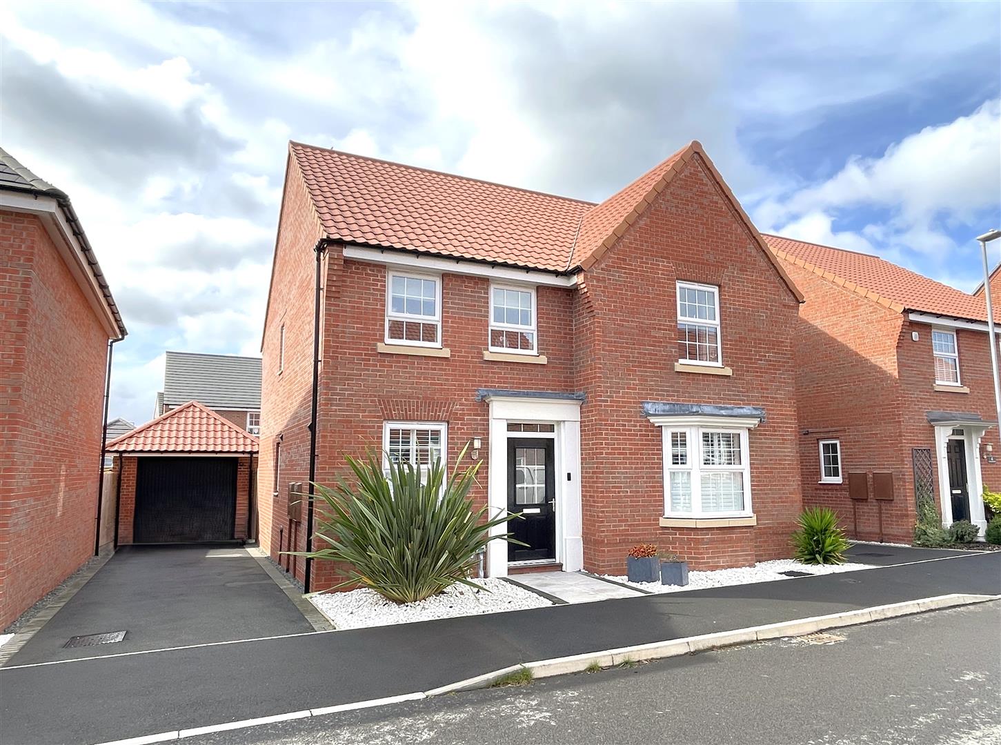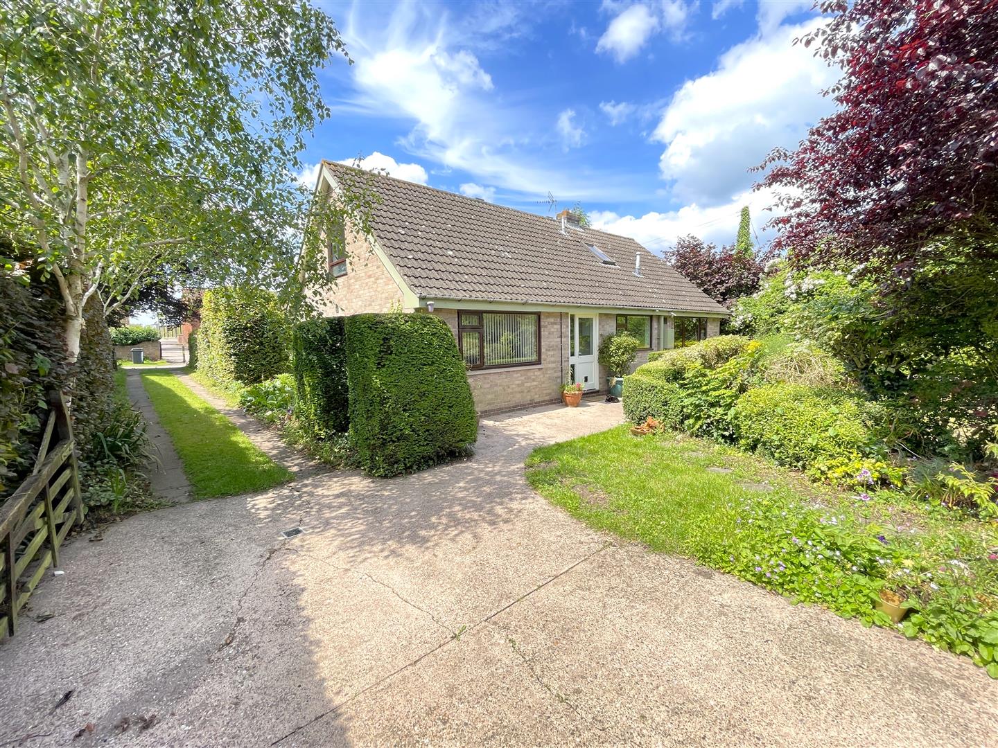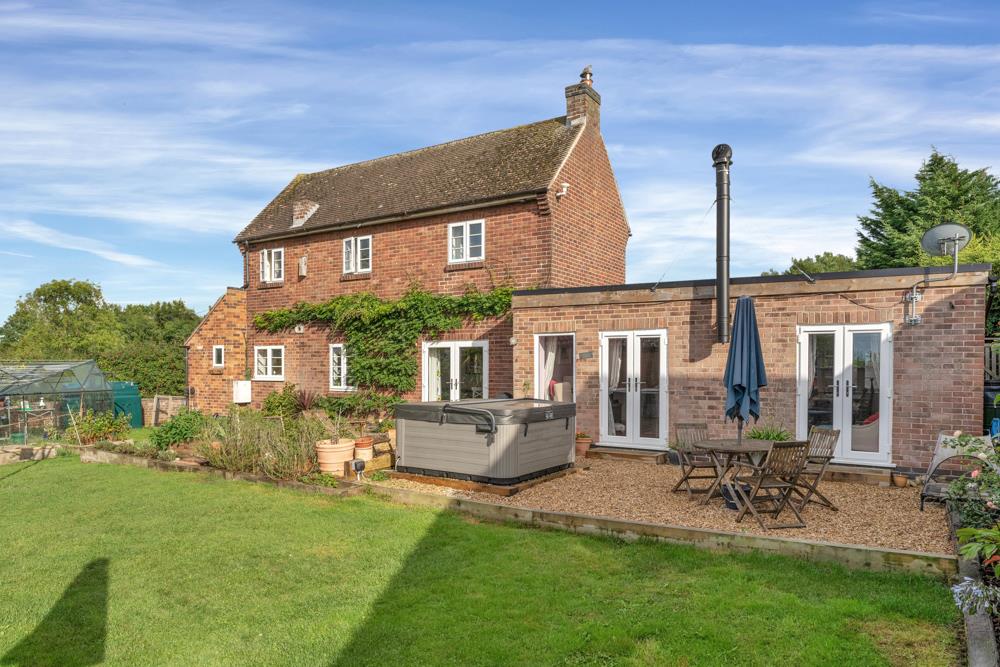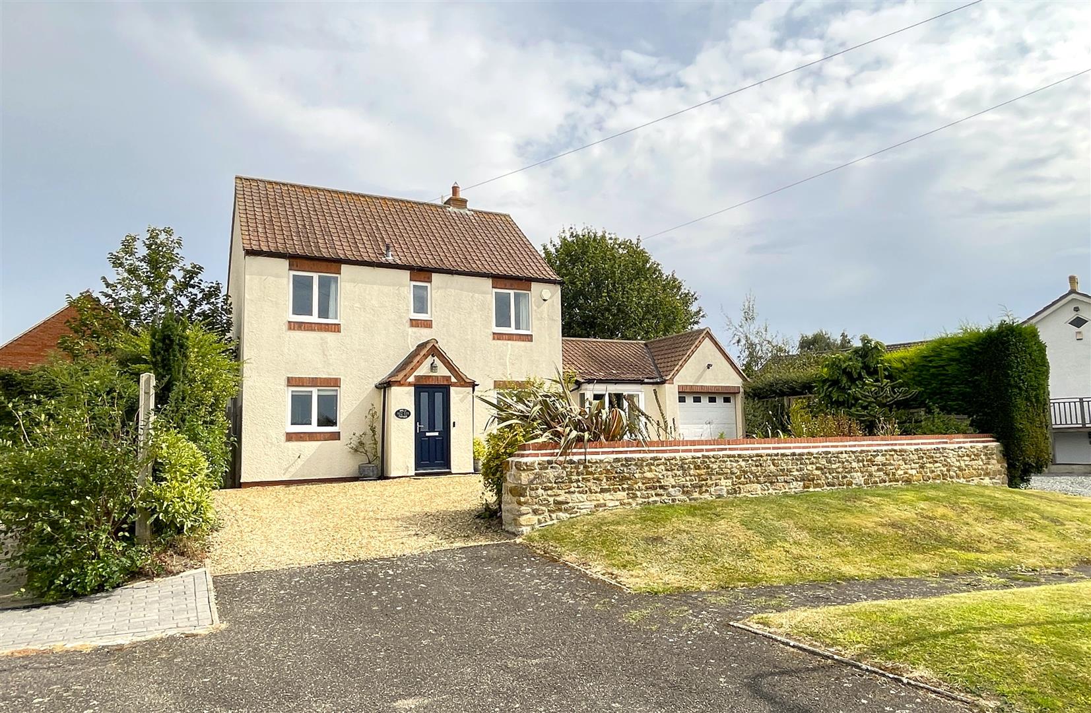** TRADITIONAL SEMI DETACHED HOME ** UP TO 4 BEDROOMS ** 2 RECEPTIONS ** ENSUITE & MAIN BATHROOM ** GROUND FLOOR CLOAK ROOM & UTILITY ** TASTEFULLY MODERNISED THROUGHOUT ** RETAINING MUCH OF IT'S ORIGINAL CHARACTER ** OFF ROAD PARKING ** ENCLOSED WESTERLY FACING REAR GARDEN ** WALKING DISTANCE TO LOCAL AMENITIES **
We have pleasure in offering to the market this attractive, bay fronted, semi detached, period home. The property offers a deceptive level of internal accommodation and retains much of it's original character with period internal doors, deep skirting, architrave and picture rails, with attractive period style fireplaces all complemented by a thoughtful program of tasteful renovation to blend both contemporary and traditional finishes, also benefitting from up graded UPVC leaded light double glazed windows, Worcester Bosch digital gas boiler, contemporary kitchen and bathroom and relatively neutral decoration throughout.
The property offers a great deal of versatility in it's layout offering up to four bedrooms, one of which is situated on the ground floor tucked away from the main accommodation, creating annexe style facilities with a double bedroom and ensuite off, perfect for extended families with dependent relatives or teenagers. Alternatively it would make a fantastic home office with washing facilities off. To the first floor there are three further well proportioned bedrooms and a large contemporary shower room and, to the ground floor, two main receptions. The main sitting room retains it's beautiful walk in bay window and feature fireplace with alcoves to the side while the dining room provides a further versatile reception area, adjacent to the kitchen and links out into the westerly facing garden which is enclosed to all sides and provides a pleasant outdoor space.
In addition the property benefits from off road parking to the front and side and is well positioned within a short walk of the heart of the town with it's wealth of local services and amenities.
The only way to truly appreciate both the location and accommodation on offer is by internal inspection.
Bingham - The market town of Bingham is well equipped with amenities including a range of shops, primary and secondary schools, doctors and dentists, leisure centre and railway station with links to Nottingham and Grantham. The town is conveniently located for commuting situated at the intersection of the A52 and A46 and with good road links to the A1 and M1.
A UPVC DOUBLE GLAZED ENTRANCE DOOR LEADS INTO:
Main Entrance Hall - A fantastic, well proportioned, light and airy space having attractive spindle balustrade dog leg staircase with half landing rising to a first floor galleried landing above, the room having attractive wood effect laminate flooring, deep skirting and architrave, picture rail and double glazed window to the front.
Further period doors leading to:
Sitting Room - 4.78m max into bay x 4.45m (15'8" max into bay x 1 - A delightful, light and airy reception having the original leaded, curved, walk in bay window to the front, the focal point to the room being chimney breast with attractive period style fire surround and mantel with tiled inserts, slate tiled hearth and alcoves to the side, deep skirting and central heating radiator.
Dining Room - 4.01m x 3.48m (13'2" x 11'5") - A versatile reception room ideal as formal dining, lying adjacent to the kitchen area and having aspect out into the rear garden. Having chimney breast with attractive, reclaimed stripped pine fire surround and mantel with slate hearth and inset cast iron fireplace, built in dresser unit to the side and shelved alcove, deep skirting, wood effect laminate flooring, contemporary column radiator and double glazed French doors and side lights leading into the rear garden.
Ground Floor Cloak Room - 1.68m x 1.35m (5'6" x 4'5") - Tastefully appointed with a two piece white suite comprising close coupled WC and wall mounted washbasin with chrome mixer tap and attractive metro tiled splash backs in heritage colours and double glazed window to the side.
Kitchen - 5.66m x 2.11m (3.00m max) (18'7" x 6'11" (9'10" ma - A well proportioned L shaped room, well appointed and having been tastefully modernised with a generous range of gloss fronted, handleless wall, base and drawer units with butcher's block effect L shaped preparation surface having inset sink and drain unit with chrome mixer tap, space for free standing electric range with chimney hood over, integrated appliances including dishwasher and full height fridge freezer, adjacent larder unit with deep pan drawers, central heating radiator and two double glazed windows to the side.
A further door leads through into:
Utility - 2.13m x 2.08m (7' x 6'10") - Having larder unit which also houses the updated Worcester Bosch digital gas central heating boiler with Hive controls, storage cupboard beneath, butcher's block preparation surface, plumbing for washing machine, space for tumble dryer, herringbone flooring, deep skirting, attractive pitched ceiling and double glazed window to the side.
A further door leads through into:
Ground Floor Annexe - Comprising a double bedroom with ensuite facilities, this is a fantastic space offering around 130sq.ft. of floor area with a pleasant aspect out into the rear garden and would be ideal for a variety of purposes, whether it be extended family with dependent relatives, a teenager or simply an excellent ground floor office with washing facilities off.
Bedroom 4 - 3.51m x 2.59m (11'6" x 8'6") - Having attractive herringbone flooring, wall mounted hanging rails, central heating radiator, attractive pitched ceiling with exposed timbers, deep skirting and double glazed French doors to the westerly side.
A further door leads into:
Ensuite Shower Room - 2.67m x 1.09m (8'9" x 3'7") - Having a contemporary suite comprising double width shower enclosure with sliding screen and wall mounted Mira Sport electric shower, close coupled WC and wall mounted washbasin, contemporary towel radiator and attractive pitched ceiling.
RETURNING TO THE MAIN ENTRANCE HALL AN ATTRACTIVE SPINDLE BALUSTRADE STAIRCASE WITH HALF LANDING AND DOUBLE GLAZED WINDOW TO THE SIDE RISES TO:
First Floor Galleried Landing - Having deep skirting and architrave and picture rail.
Further period doors leading to:
Bedroom 1 - 3.96m x 3.91m max into wardrobes (13' x 12'10" max - A well proportioned double bedroom having aspect to the front, benefitting from built in wardrobes with overhead storage cupboard and central shelved chimney breast, deep skirting, picture rail, coved ceiling, central heating radiator and double glazed window.
Bedroom 2 - 3.35m x 3.94m (11' x 12'11") - A further double bedroom having a pleasant westerly aspect into the rear garden with deep skirting, picture rail, coved ceiling, central heating radiator and double glazed window.
Bedroom 3 - 3.02m x 2.59m (9'11 x 8'6") - A generous single bedroom, although it would be large enough to accommodate a double bed, having deep skirting, central heating radiator, picture rail and double glazed window to the front.
Shower Room - 3.02m x 2.34m (9'11" x 7'8") - A well proportioned room having been tastefully modernised with a contemporary suite comprising large double length shower enclosure with initial drying area, glass screen and wall mounted Mira Sport electric shower, close coupled WC, pedestal washbasin with chrome mixer tap and marble effect tiled splash backs, attractive plank effect tiled floor, contemporary towel radiator and two double glazed windows to the rear.
Exterior - The property occupies a really convenient location, close to the heart of the town and literally a short walk away from the wealth of amenities. The property is set back behind a brick walled frontage behind which lies a sleeper edged lawn having established borders well stocked with trees and shrubs. A gravel and paved driveway provides off road car standing for several vehicles and, in turn, leads to the rear of the property where there is a generous, established, south to westerly facing garden enclosed by fencing and mature hedging and having a central lawn, fruiting apply and pear trees, raised sleeper edged borders and a paved terrace which links back into the dining room. In addition, within the garden are two useful metal storage sheds.
Council Tax Band - Rushcliffe Borough Council - Band C
Tenure - Freehold
Additional Information - Please see the links below to check for additional information regarding environmental criteria (i.e. flood assessment), school Ofsted ratings, planning applications and services such as broadband and phone signal. Note Richard Watkinson & Partners has no affiliation to any of the below agencies and cannot be responsible for any incorrect information provided by the individual sources.
Flood assessment of an area:-
https://check-long-term-flood-risk.service.gov.uk/risk#
Broadband & Mobile coverage:-
https://checker.ofcom.org.uk/en-gb/broadband-coverage
School Ofsted reports:-
https://reports.ofsted.gov.uk/
Planning applications:-
https://www.gov.uk/search-register-planning-decisions
Additional Notes - We are informed the property is on mains gas, electric and water (information taken from Energy performance certificate and/or vendor).
The property lies within the town conservation area.
Read less

