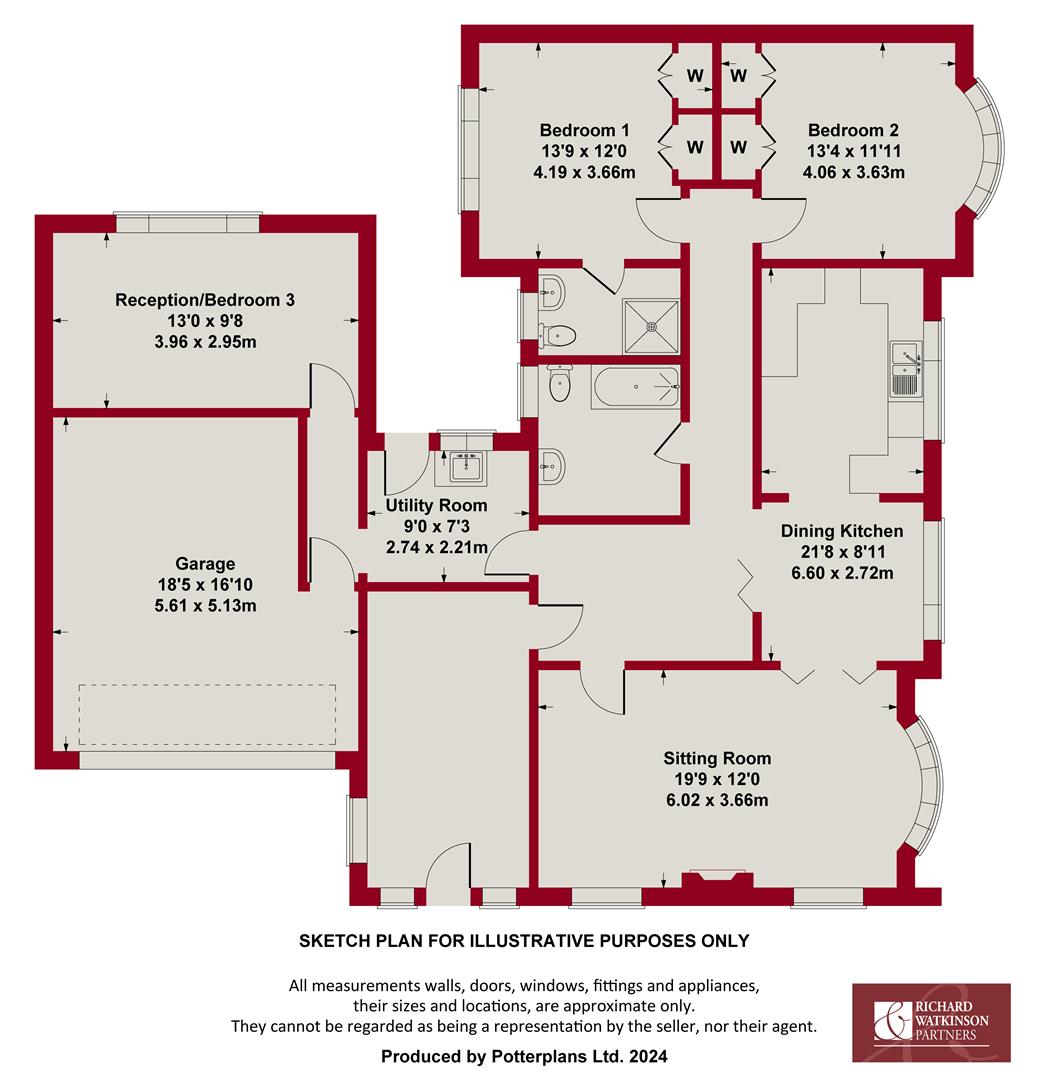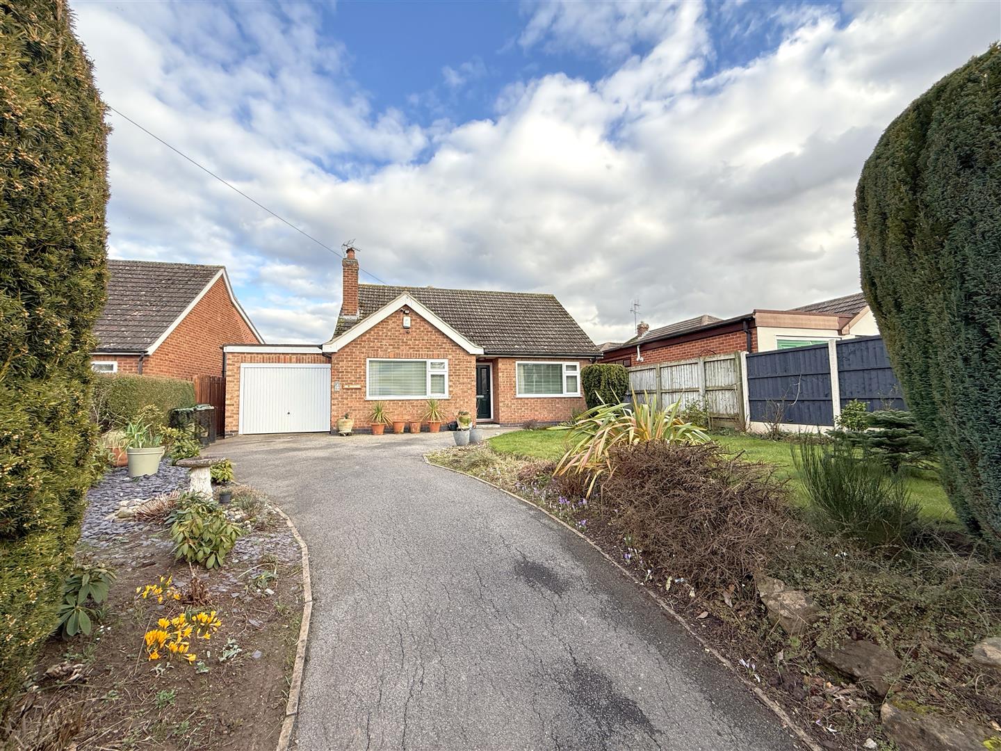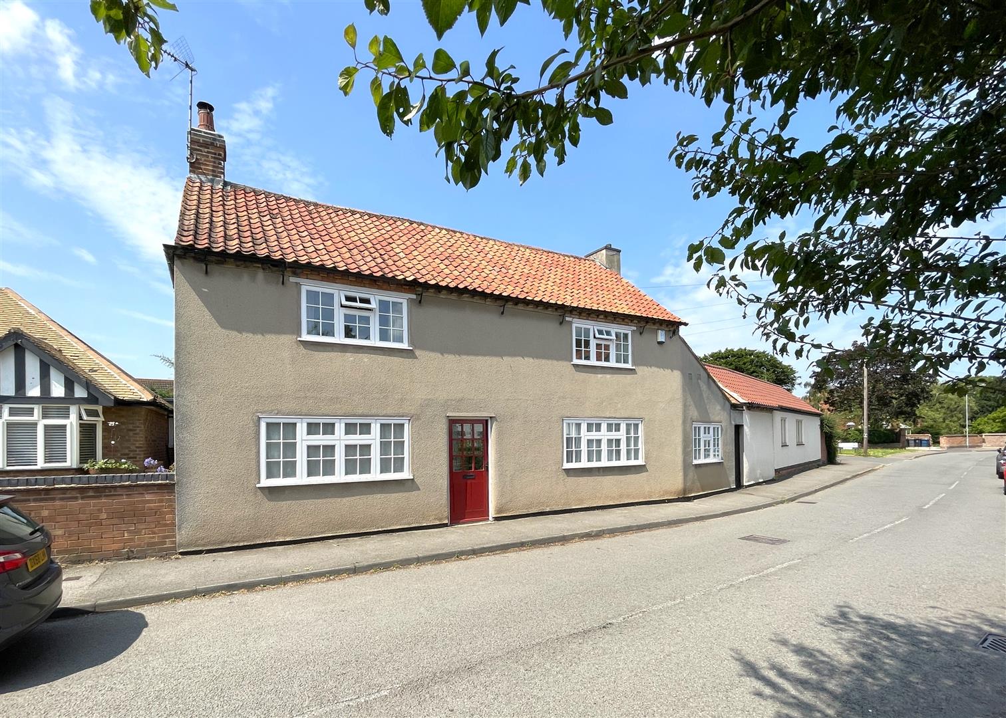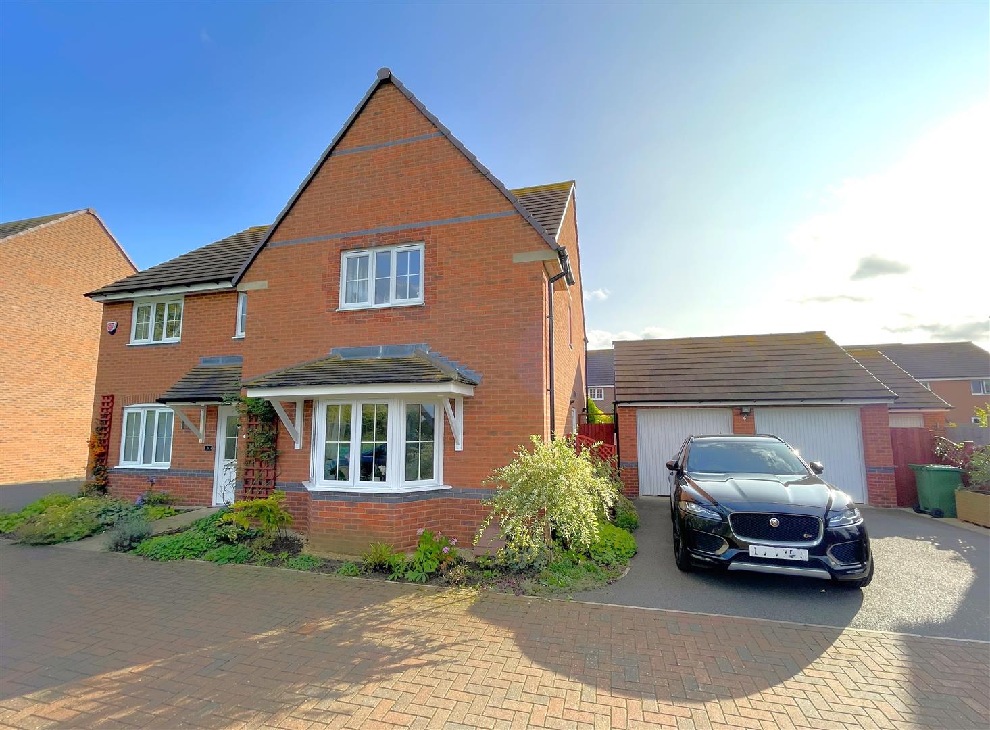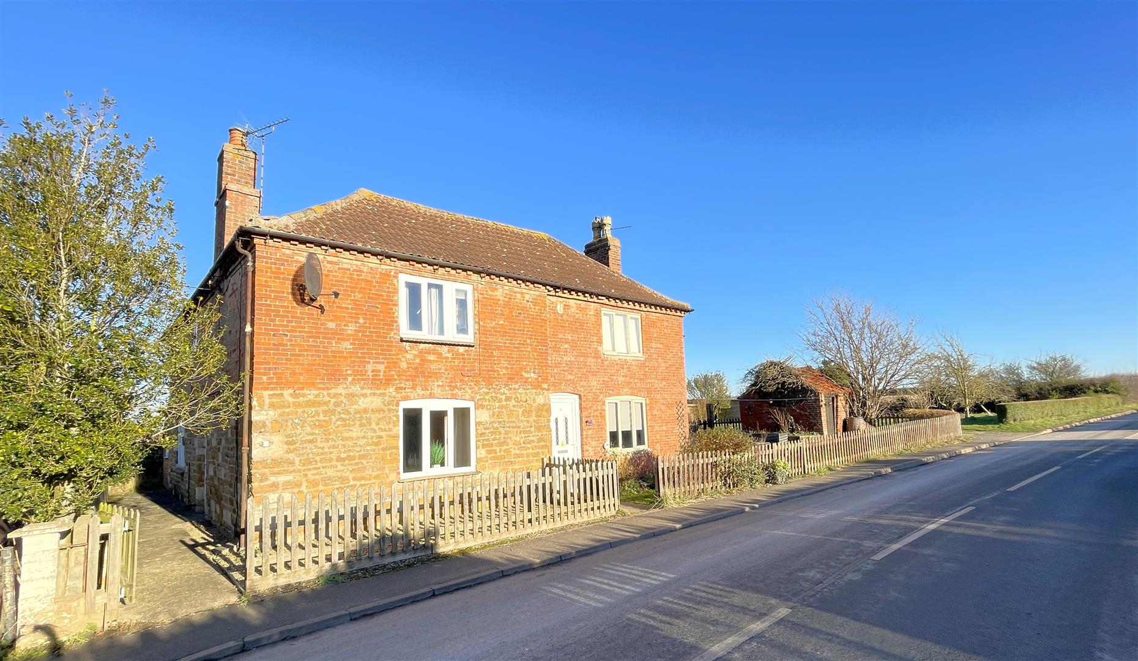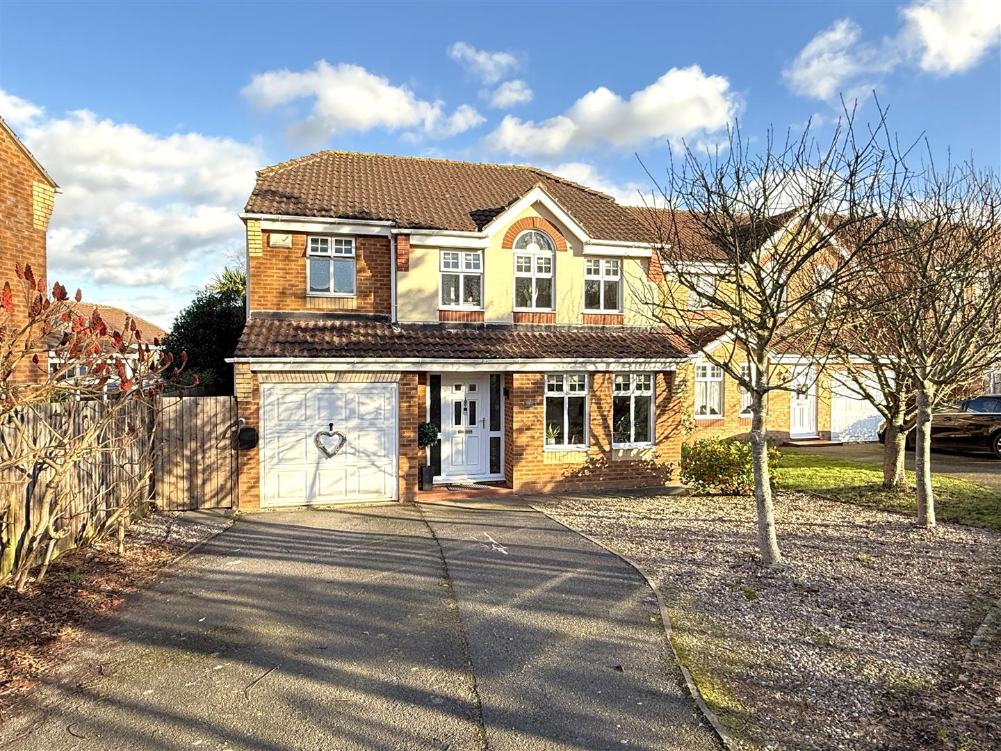** DETACHED BUNGALOW ** 3 DOUBLE BEDROOMS ** ENSUITE & FAMILY BATHROOM ** GENEROUS RECEPTION SPACE ** UTILITY ROOM ** ACCOMMODATION IN THE REGION OF 1,300 SQ.FT. ** DOUBLE GARAGE & AMPLE PARKING ** GENEROUS GARDEN WITH SOUTH TO WESTERLY ASPECT ** NO UPWARD CHAIN ** VIEWING HIGHLY RECOMMENDED **
An opportunity to purchase an interesting, individual, detached bungalow which has been significantly extended and reconfigured over the years to create a generous level of accommodation lying in the region of 1,300sq.ft. and providing versatile living to one floor.
The accommodation comprises an initial well proportioned entrance hall which would be large enough to provide an additional reception space or potentially a home office area. This leads through into an L shaped central hallway and, in turn, the main living room which benefits from a dual aspect with a south to westerly orientation, flooding this room with light. This room in turn links through into an open plan dining kitchen having windows on the southerly side affording a far reaching aspect across to Belvoir Castle on the horizon.
In addition there are three double bedrooms, one of which offers ensuite facilities, separate family bathroom and useful utility which gives access into an inner lobby and, in turn, the attached double garage.
In addition the property benefits from UPVC double glazing and gas central heating and is offered to the market with no upward chain.
As well as the internal accommodation the property occupies a delightful corner plot, the majority of the gardens lying to three sides, with an enclosed relatively low maintenance courtyard area at the rear and well proportioned gardens to the south and westerly sides having central lawn, established borders with a range of trees and shrubs. The property is accessed via a pair of timber gates onto a generous driveway and, in turn, the attached garage.
The property lies at the centre of the village and would be perfect for those downsizing from larger dwellings appreciating a single storey home within a pleasant village setting.
Barkestone Le Vale - Barkestone Le Vale lies in the Vale of Belvoir and there is a well regarded primary school in the adjacent village of Redmile with further schools in Bottesford together with shops, doctors surgeries, public houses and restaurants. The village has Fast Fibre Broadband and is conveniently placed for travelling on the A52 and A46 with road links to A1 and M1. The market towns of Melton Mowbray, Grantham and Bingham provide further amenities and from Grantham there is a high speed train to King's Cross in just over an hour.
AN ATTRACTIVE COMPOSITE COTTAGE STYLE WOOD GRAIN EFFECT ENTRANCE DOOR WITH DOUBLE GLAZED LIGHT LEADS THROUGH INTO:
Initial Enclosed Entrance Hall - 4.98m x 2.72m (16'4" x 8'11") - A well proportioned versatile space providing a generous reception area which could accommodate a study space if required or would make an excellent boot room, the room having a tiled floor, double glazed windows to the front and side and access to loft space above.
A further glazed door leads through into:
Inner Hallway - 3.51m x 2.46m (11'6" x 8'1") - Having a coved ceiling and central heating radiator.
An attractive oak casement bifold door leads through into:
Dining Kitchen - 6.60m max x 2.72m (21'8" max x 8'11") - A well proportioned space which is open plan to the kitchen, having a pleasant aspect into the garden with far reaching views across adjacent fields to Belvoir Castle on the horizon. The initial dining/breakfast area having stripped pine skirting, coved ceiling, central heating radiator and double glazed window.
An open doorway leads through into the kitchen which is fitted with a generous range of wall, base and drawer units with brush metal fittings and laminate preparation surfaces, having inset sink and drain unit with chrome mixer tap, space for free standing electric cooker, larder unit with alcove designed for fridge freezer, plumbing for dishwasher, central heating radiator and double glazed window overlooking the garden.
From the dining area of the kitchen bifold oak casement doors lead through into:
Sitting Room - 6.02m x 3.66m (19'9" x 12') - A light and airy, well proportioned room which benefits from a south to westerly aspect flooding this room with light, the focal point to the room being exposed brick fireplace with slate hearth and inset multi fuel stove and timber mantel above, the room having two central heating radiators, coved ceiling, double glazed windows to the front and side and a further door returning to the inner hallway.
RETURNING TO THE INNER HALLWAY A FURTHER DOOR LEADS TO:
Utility Room - 2.74m x 2.21m (9' x 7'3") - A useful space having ceramic sink, quarry tiled floor, built in larder unit, plumbing for washing machine, space for further appliances. wall mounted gas central heating boiler, double glazed window and exterior door.
An open doorway leads through into:
Lobby Area - 2.13m x 1.22m (7' x 4') - Having a tiled floor and cloaks hanging space.
A stripped pine door lead to:
Reception/Bedroom - 3.96m x 2.95m (13' x 9'8") - A versatile room situated away from the main accommodation making it ideal for a home office or, alternatively, an additional double bedroom or reception, the room having stripped pine skirting, central heating radiator and double glazed window.
RETURNING TO THE INNER HALLWAY THIS IN TURN LEADS INTO AN:
Inner Lobby - 5.31m x 0.86m (17'5" x 2'10") - Having a central heating radiator and access to loft space above.
Further doors leading to:
Bedroom 1 - 4.19m into wardrobes x 3.66m (13'9" into wardrobes - A well proportioned double bedroom which benefits from ensuite facilities, having built in wardrobes with overhead storage cupboard, central heating radiator and double glazed window.
A further stripped pine door leads through into:
Ensuite Shower Room - 2.39m x 1.47m (7'10" x 4'10") - Having a modern suite comprising shower enclosure with wall mounted shower mixer, close coupled WC and pedestal washbasin, tiled floor and walls, contemporary towel radiator and double glazed window.
Bedroom 2 - 3.63m x 4.06m (into wardrobes) (11'11" x 13'4" (in - A further well proportioned double bedroom having aspect to the side with views across to Belvoir Castle on the horizon, the room having built in wardrobes, coved ceiling, central heating radiator and double glazed bay window.
Bathroom - 2.54m x 2.39m (8'4" x 7'10") - A well proportioned family bathroom having a three piece suite comprising panelled enameled bath with chrome mixer tap, further wall mounted Mira electric shower and glass screen, close coupled WC and pedestal washbasin, fully tiled floor and walls, contemporary towel radiator and double glazed window.
Exterior - The property occupies a delightful corner plot close to the heart of the village with gardens to three sides, accessed via Chapel Lane by a pair of timber field gates which lead onto a well proportioned Tarmacadam driveway and, in turn, an attached double garage. The majority of the front garden is laid to lawn but inset with a range of trees and shrubs including mature apple trees, having gravelled well stocked borders and an aspect across a paddock at the side. The gardens wrap from the westerly to southerly side of the property where there is a further lawned area with mature borders and a vegetable garden and, in turn, leads to the rear of the property where there is an enclosed courtyard style garden, mainly paved, with established perimeter borders enclosed by trellising and feather edge board fencing, having an aspect across to an adjacent paddock. To the side of the property a pedestrian pathway returns to the front of the plot and also encompasses a useful timber log store. In total the plot extends to approximately 630sq.m.
Garage - 5.61m max deep x 5.13m wide (18'5" max deep x 16'1 - Having power and light, double width up and over door and courtesy door at the rear.
Aspect To The North Side - Please note this shows the aspect to the rear of the property. The property does not own the paddock.
Council Tax Band - Melton Borough Council - E
Tenure - Freehold
Additional Notes - We are informed there is a chancel repair liability within the title and an indemnity policy in place from 2010.
We are informed the property is on mains gas, electric, drainage and water (information taken from Energy performance certificate and/or vendor).
Additional Information - Please see the links below to check for additional information regarding environmental criteria (i.e. flood assessment), school Ofsted ratings, planning applications and services such as broadband and phone signal. Note Richard Watkinson & Partners has no affiliation to any of the below agencies and cannot be responsible for any incorrect information provided by the individual sources.
Flood assessment of an area:_
https://check-long-term-flood-risk.service.gov.uk/risk#
Broadband & Mobile coverage:-
https://checker.ofcom.org.uk/en-gb/broadband-coverage
School Ofsted reports:-
https://reports.ofsted.gov.uk/
Planning applications:-
https://www.gov.uk/search-register-planning-decisions
Read less

