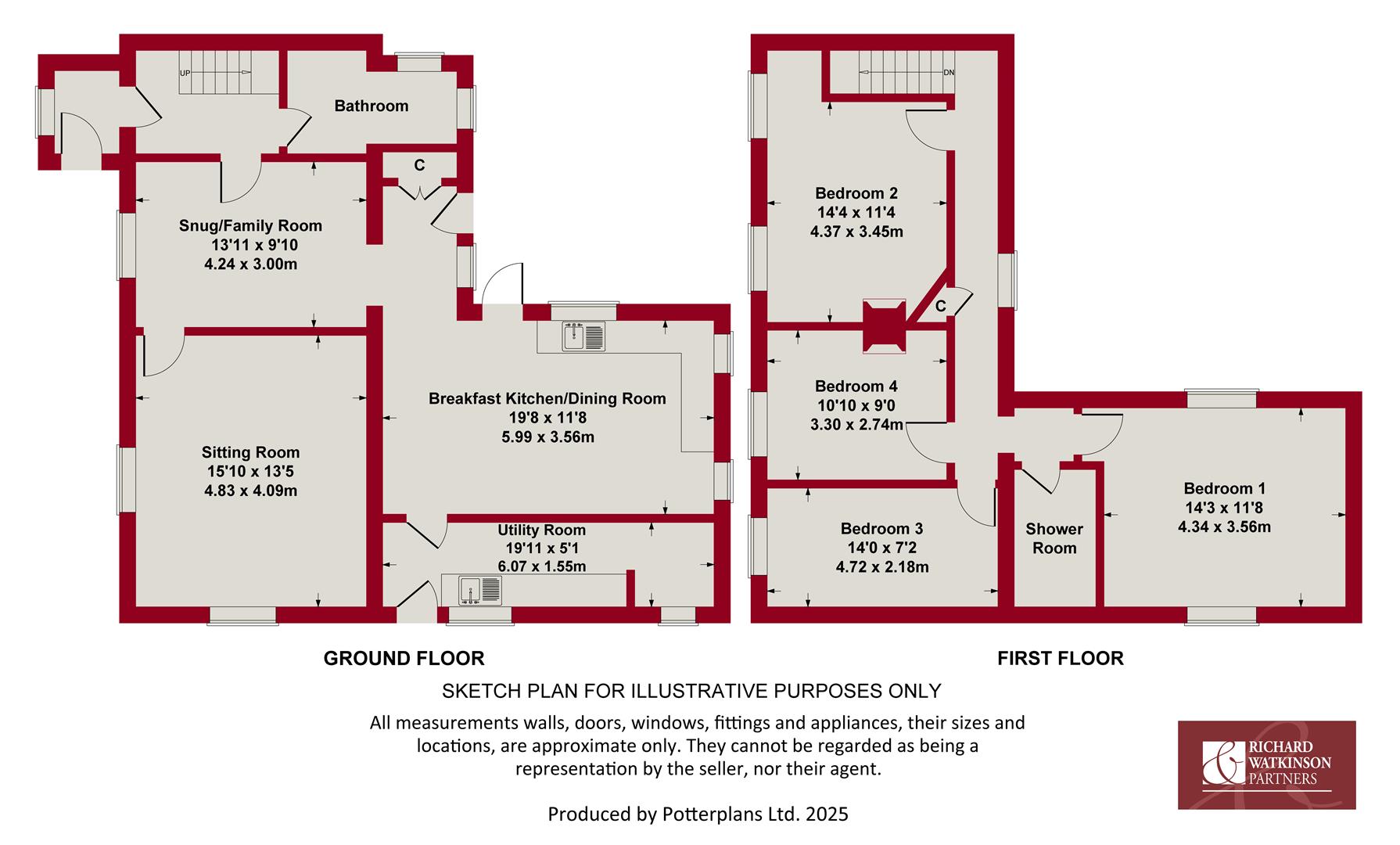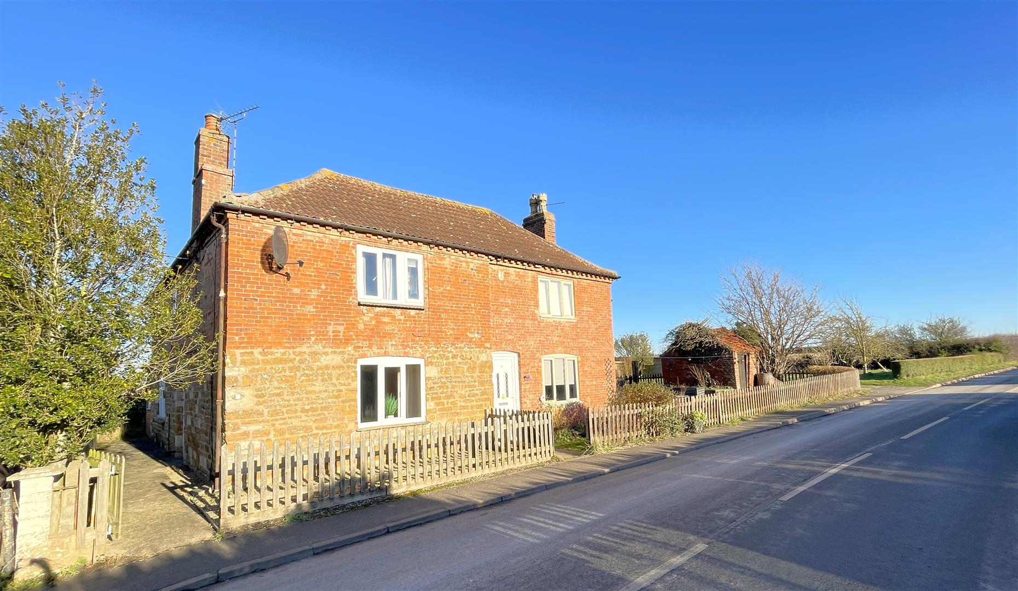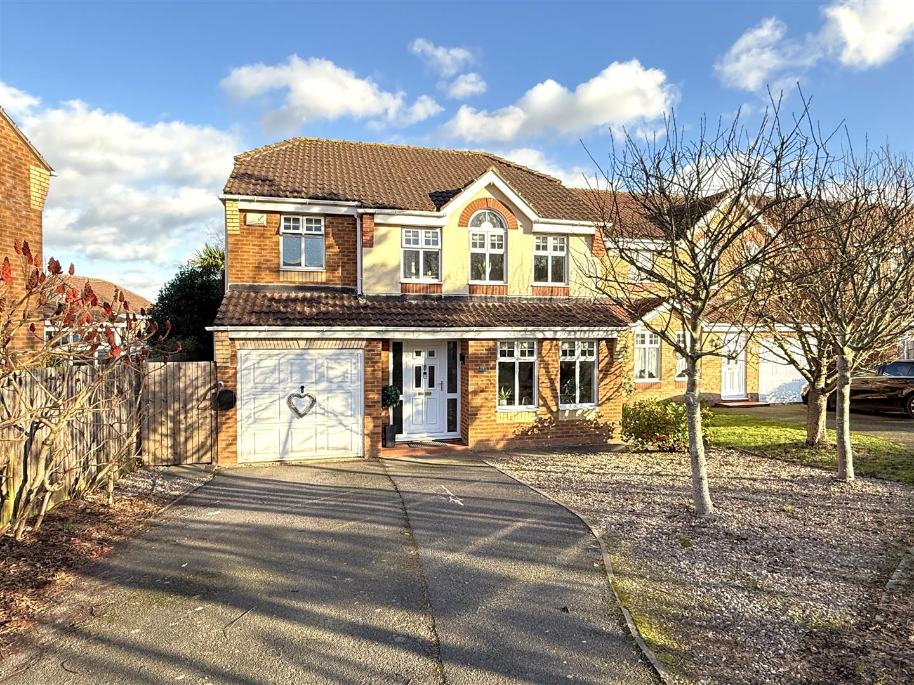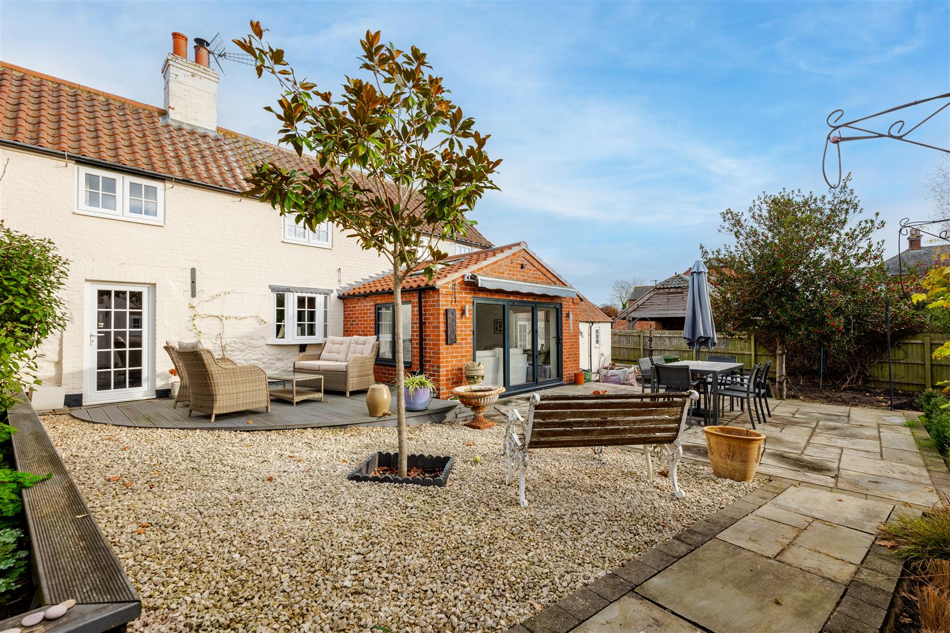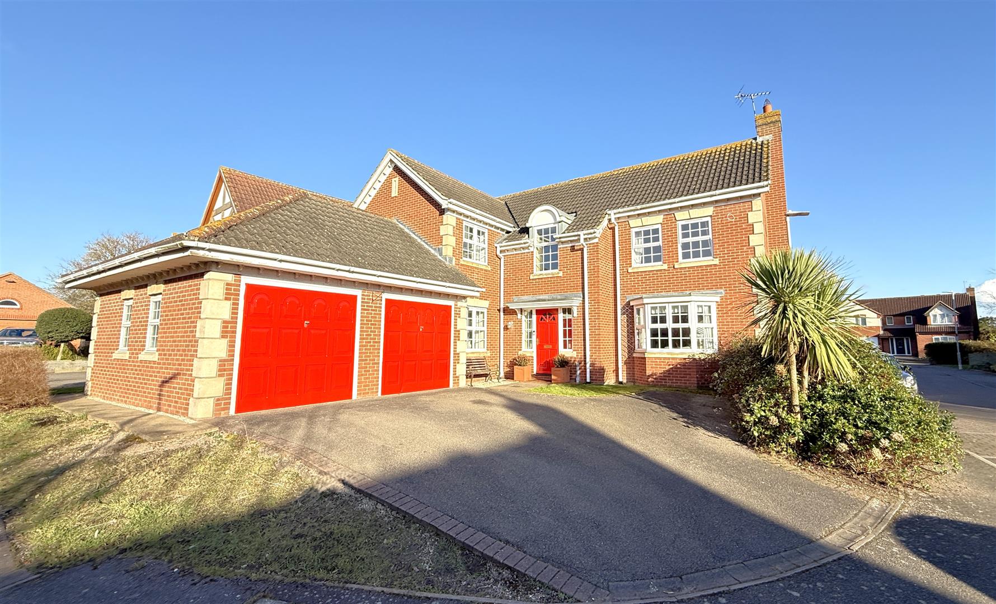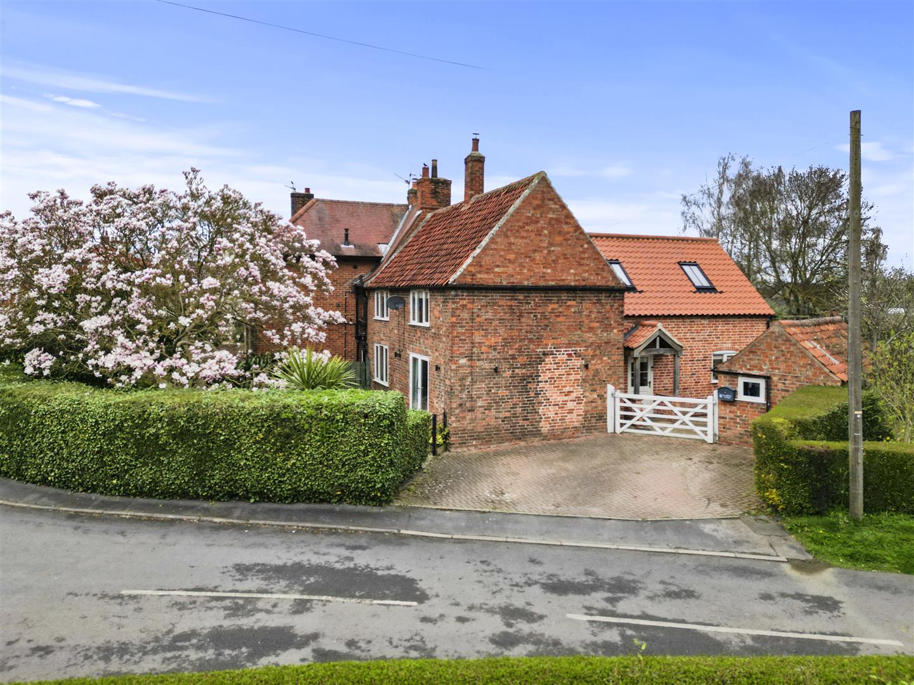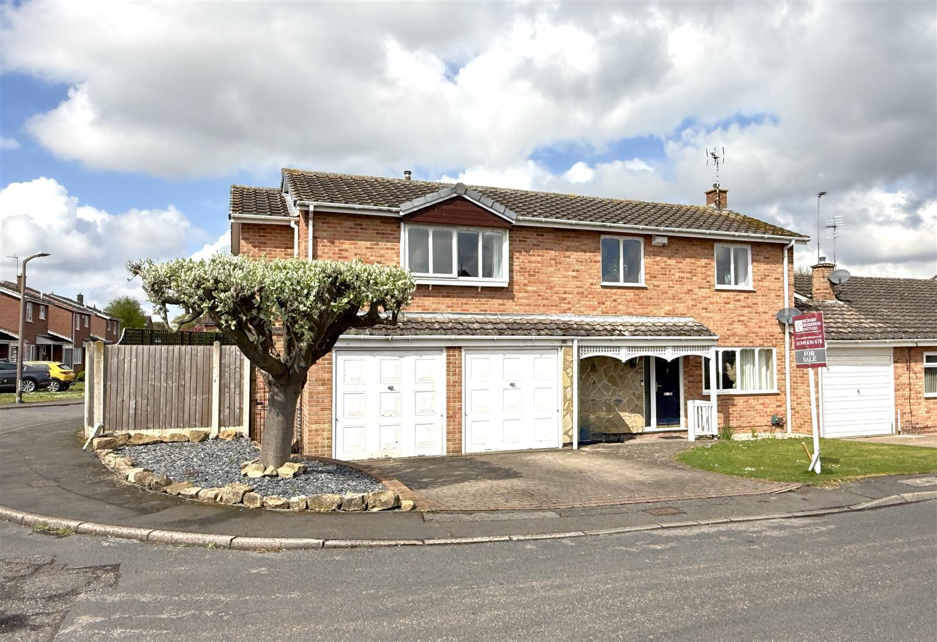** ATTACHED CHARACTER COTTAGE ** 4 BEDROOMS ** 2 RECEPTIONS ** EXTENDED ACCOMMODATION ** 2 BATH/SHOWER ROOMS ** IMPRESSIVE TASTEFULLY APPOINTED KITCHEN ** USEFUL UTILITY ROOM ** PLEASANT LANDSCAPED GARDENS ** OFF ROAD PARKING ** VIEWING HIGHLY RECOMMENDED **
An excellent opportunity to purchase a delightful, double fronted, individual character cottage well placed within this highly regarded Vale of Belvoir village. The property occupies a pleasant, landscaped corner plot with a tandem length driveway and easily managed gardens at the rear.
Over the years the cottage has seen a significant programme of improvements having been both thoughtfully extended as well as tastefully renovated to create a beautiful home which retains much of its original charm and features.
Many rooms offer exposed beams and attractive fireplaces creating a cosy feel expected with a property of its era. The two storey addition to the rear has helped to create a generous, light and airy breakfast kitchen which is flooded with light having a part pitched glass roof. The kitchen has been thoughtfully refitted with a range of units finished in heritage style colours, integrated appliances and quartz preparation surfaces, including a central island unit providing a fantastic working area as well as informal dining. This area, in turn, links through into a useful utility room providing a good level of storage. To the ground floor there are two further receptions with both the sitting room and snug/family room having attractive fireplaces and, off the main entrance hall, is a tastefully appointed ground floor bathroom. To the first floor is a further shower room servicing four bedrooms, including an attractive master bedroom with a high, vaulted ceiling, exposed timbers and a dual aspect.
The property is well presented throughout, combining both traditional and contemporary elements, with viewing coming highly recommended to appreciate both the location and accommodation on offer.
Barkestone Le Vale - Barkestone Le Vale lies in the Vale of Belvoir and there is a well regarded primary school in the adjacent village of Redmile with further schools in Bottesford together with shops, doctors surgeries, public houses and restaurants. The village has Fast Fibre Broadband and is conveniently placed for travelling on the A52 and A46 with road links to A1 and M1. The market towns of Melton Mowbray, Grantham and Bingham provide further amenities and from Grantham there is a high speed train to King's Cross in just over an hour.
A COMPOSITE COTTAGE STYLE WOOD GRAIN EFFECT ENTRANCE DOOR WITH DOUBLE GLAZED LIGHT LEADS THROUGH INTO:
Initial Entrance Porch - 1.37m x 1.17m (4'6" x 3'10") - Having exposed beams to the ceiling, flagstone flooring, deep skirting, double glazed window and open doorway leading through into:
Main Entrance Hall - 2.74m x 1.75m (9' x 5'9") - Having staircase rising to the first floor landing, central heating radiator, useful under stairs alcove and a further cottage latch door leading to:
Snug/Family Room - 4.24m x 3.00m (13'11" x 9'10") - A versatile reception space which is currently utilised as a family room but could make formal dining, being perfect as an additional reception area, having wood effect flooring, deep pine skirting, chimney breast with slate hearth and inset solid fuel stove, exposed beams to the ceiling and double glazed window to the front.
A further cottage latch door leads through into:
Sitting Room - 4.83m x 4.09m (15'10" x 13'5") - An attractive space, full of character, having heavily beamed ceiling, panel effect walls, exposed brick chimney breast with slate hearth and inset solid fuel stove, two central heating radiators and double glazed windows to the front and side elevations.
RETURNING TO THE FAMILY ROOM/SNUG A FURTHER OPEN DOORWAY LEADS THROUGH INTO:
Initial Store/Plant Room - 1.45m x 1.40m (4'9" x 4'7") - Providing a secondary rear porch with stone floor, wall mounted Worcester Bosch boiler and stable door leading out into the rear garden. This area opens out into the:
Dining/Breakfast Kitchen - 5.99m x 3.56m (19'8" x 11'8") - A well proportioned, light and airy space, beautifully appointed with a generous range of built in traditional style units finished in heritage colours with a run of quartz preparation surfaces including central island unit providing a fantastic working area, having integral breakfast bar for informal dining and housing Neff induction hob with downdraft extractor and additional storage cupboards. Further integrated appliances include twin ovens, full height fridge and freezer and dishwasher. This room is flooded with light having pitched ceiling with double glazed clear glass lights, additional windows to two elevations and single French door into the garden and also having ceramic sink with boiling tap, attractive tiled splash backs and continuation of the flagstone floor.
A further cottage latch door leads through into:
Utility Room - 6.07m max x 1.55m (19'11" max x 5'1") - Tastefully appointed having been refurbished to complement the main kitchen cupboards, finished in heritage style colours with quartz preparation surfaces, having undermounted sink with chrome swan neck mixer tap, plumbing for washing machine, space for tumble dryer, continuation of the flagstone floor, deep skirtings, traditional style column radiator, double glazed window and stable door to the side.
RETURNING TO THE MAIN ENTRANCE HALL A FURTHER COTTAGE LATCH DOOR LEADS THROUGH INTO:
Bathroom - 3.12m x 1.63m (10'3" x 5'4") - Tastefully appointed having been thoughtfully modernised with an attractive suite with traditional elements, having ball and claw roll top doubled ended bath with wall mounted mixer tap with integral shower handset, vanity unit with inset washbasin with chrome mixer tap and WC set in a vanity surround, marble tiled floor and splash backs, combination column towel radiator, attractive part pitched ceiling with inset skylight and double glazed windows to two elevations.
RETURNING TO THE MAIN ENTRANCE HALL A STAIRCASE RISES TO:
First Floor Landing - 7.77m x 0.89m (25'6" x 2'11") - Having attractive panel effect walls, exposed beam to the ceiling, access to loft space above, useful built in storage cupboard and further cottage latch doors leading to:
Bedroom 1 - 4.34m max (excluding wardrobes) x 3.56m (14'3" max - A well proportioned double bedroom offering a wealth of character having attractive vaulted ceiling with exposed timbers, bespoke built in wardrobes with overhead storage cupboards, two traditional style column radiators, deep stripped pine skirtings and doubled glazed windows to two elevations.
Shower Room - 2.54m 1.47m (8'4" 4'10") - Lying adjacent to the master bedroom being beautifully appointed having been tastefully modernised with a suite comprising shower enclosure with bifold screen and wall mounted shower mixer with both independent handset and rainwater rose over, heritage style vanity with moulded washbasin and vanity surround with chrome mixer tap and WC with vanity surround and concealed cistern, marble effect tiled floor and splash backs, combination towel radiator and pitched ceiling with inset skylight.
Bedroom 2 - 4.37m max (3.28m min) x 3.45m (14'4" max (10'9" mi - A well proportioned double bedroom having useful over stairs cupboard as well as further built in wardrobes, chimney breast with attractive cast iron fireplace, two central heating radiators and double glazed windows to the front.
Bedroom 3 - 4.27m x 2.18m (14' x 7'2") - A further double bedroom having aspect to the front with central heating radiator and access to loft space above.
Bedroom 4 - 3.30m x 2.74m max (10'10" x 9' max) - A further double bedroom with aspect to the front, having chimney breast with inset fireplace, deep skirtings, central heating radiator and double glazed window.
Exterior - The property occupies a pleasant position close to the heart of the village, set back behind an attractive walled front beyond which lies a partly lawned garden with wood chipping borders with established trees and shrubs and a stone flagged pathway leading to the front door. To the side of the property an open gateway leads onto a tandem length block set driveway providing off road car standing and, in turn, a pair of timber gates leading to a further block set courtyard area at the rear enclosed by brick walls and housing a useful timber storage shed. A pathway, in turn, leads round to the rear garden which benefits from a south to westerly aspect and has been thoughtfully landscaped to create an initial paved terrace which links back into the main kitchen and also into a larger, westerly facing, enclosed garden. This area has also been landscaped for low maintenance living, having initial paved terrace with sleeper edged borders leading up onto an artificial lawn, being enclosed in the main by brick walls.
Council Tax Band - Melton Borough Council - Band D
Tenure - Freehold
Additional Notes - The property is understood to have mains drainage, electricity, gas and water (information taken from Energy performance certificate and/or vendor).
Additional Information - Please see the links below to check for additional information regarding environmental criteria (i.e. flood assessment), school Ofsted ratings, planning applications and services such as broadband and phone signal. Note Richard Watkinson & Partners has no affiliation to any of the below agencies and cannot be responsible for any incorrect information provided by the individual sources.
Flood assessment of an area:_
https://check-long-term-flood-risk.service.gov.uk/risk#
Broadband & Mobile coverage:-
https://checker.ofcom.org.uk/en-gb/broadband-coverage
School Ofsted reports:-
https://reports.ofsted.gov.uk/
Planning applications:-
https://www.gov.uk/search-register-planning-decisions
Read less

