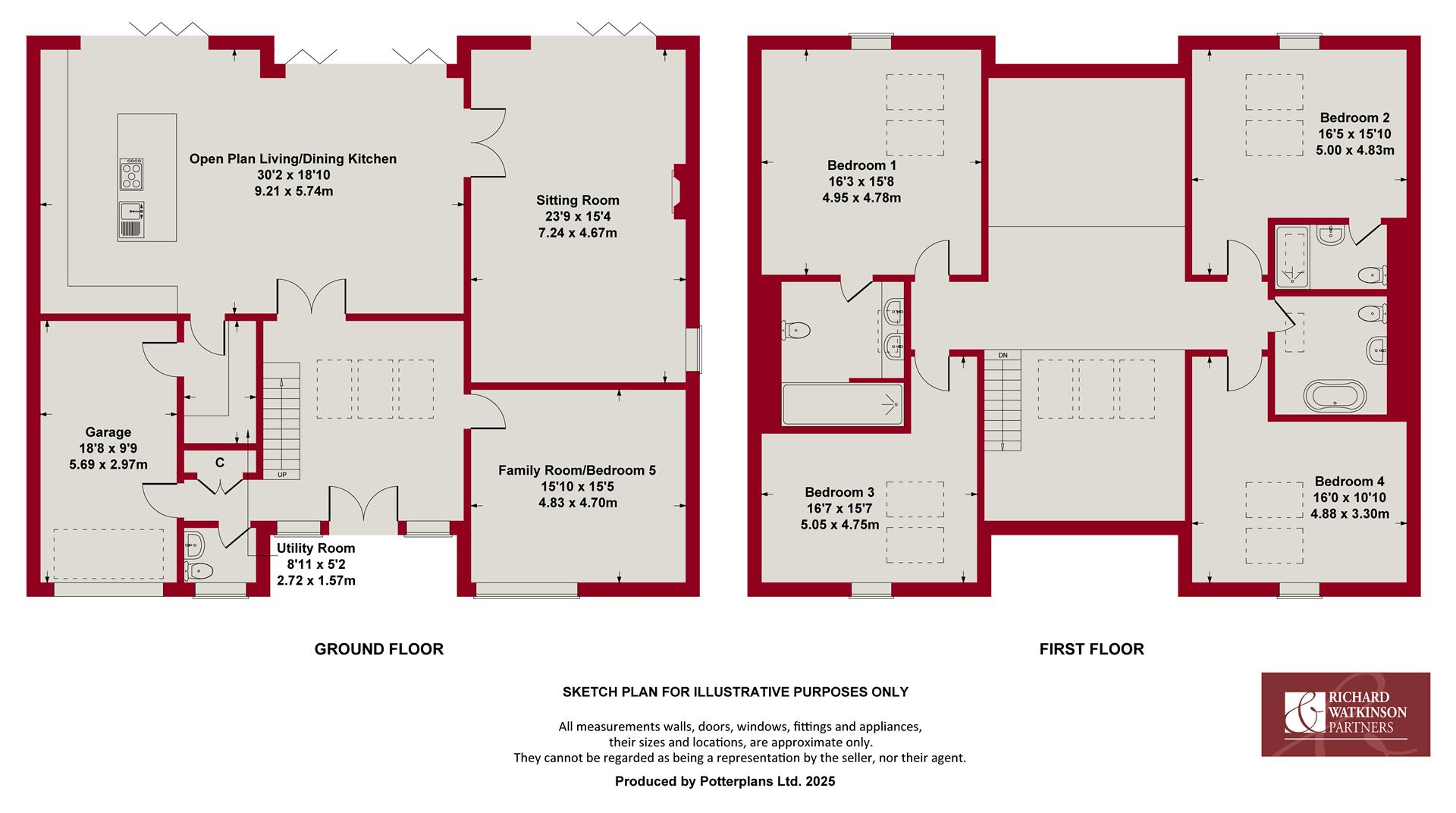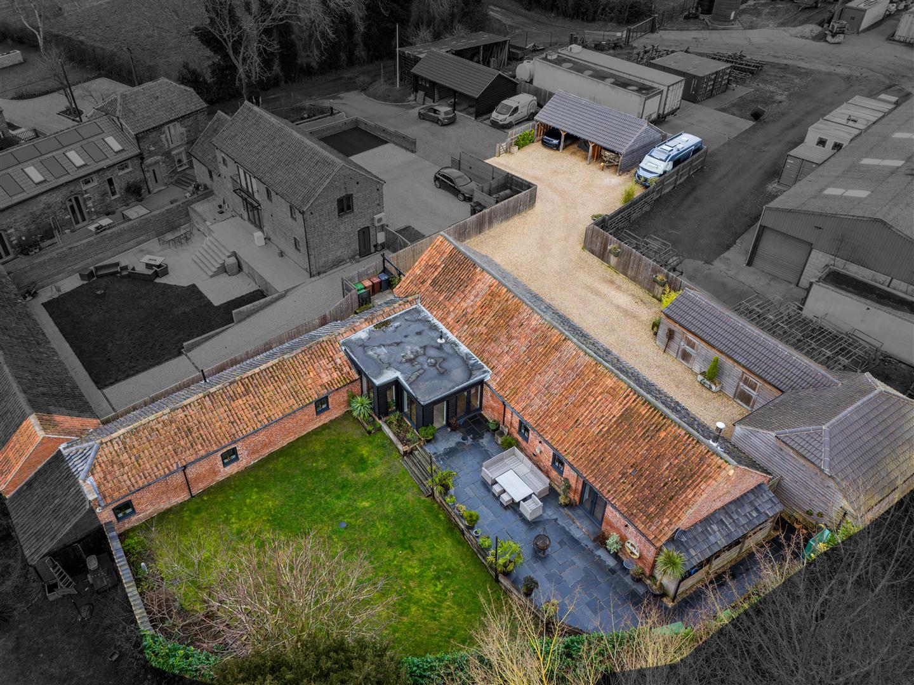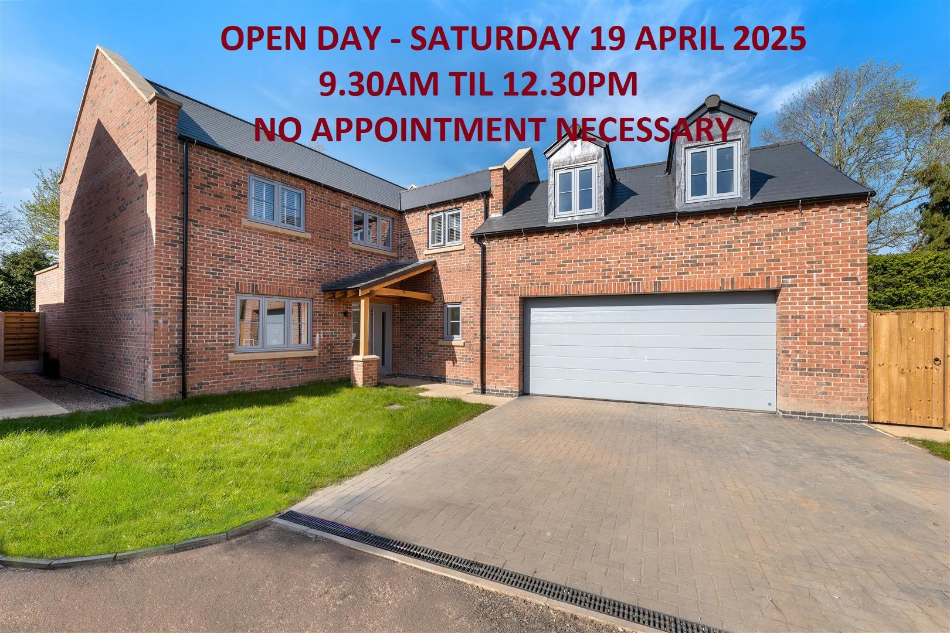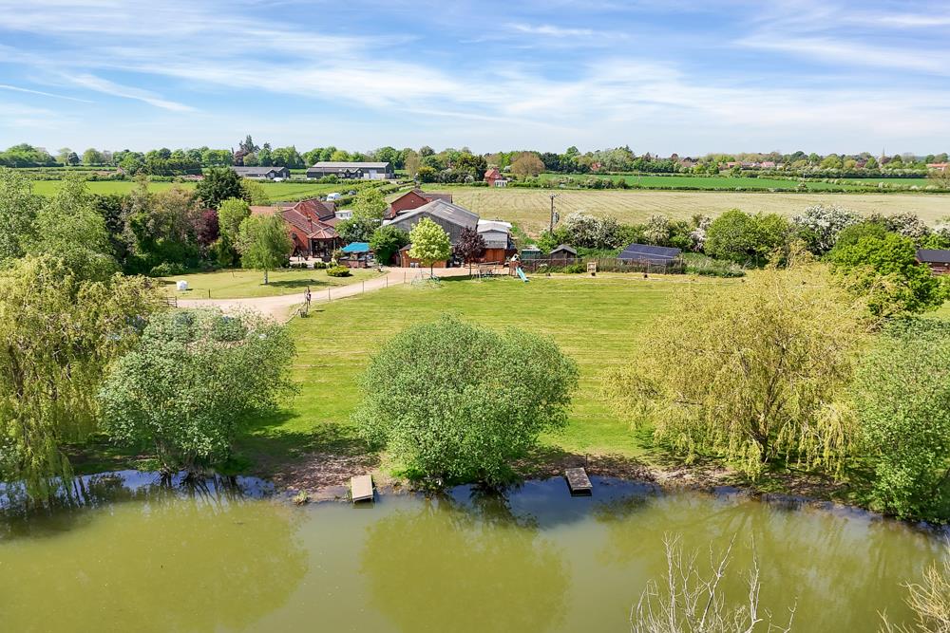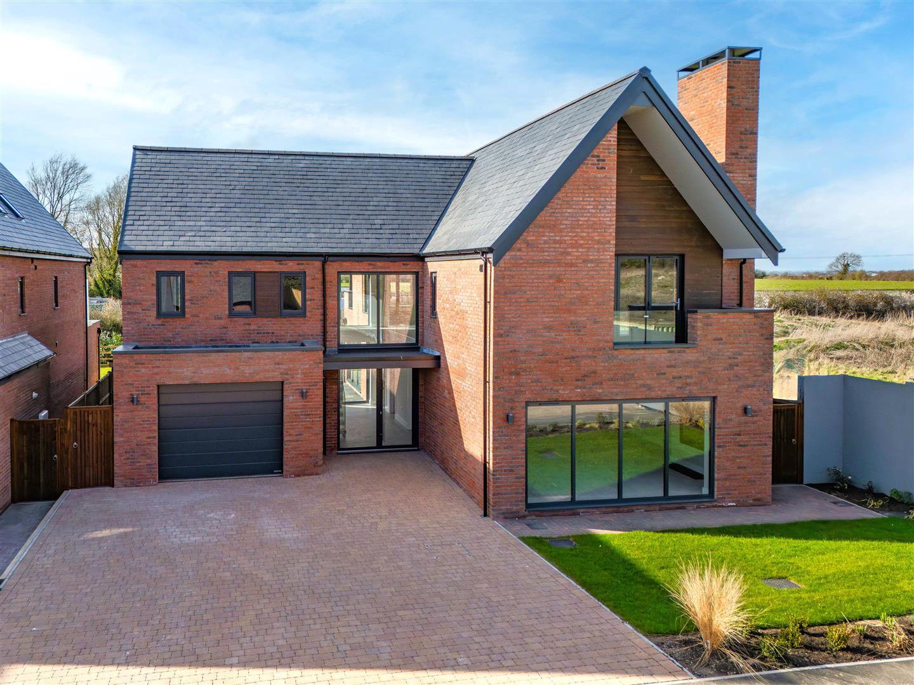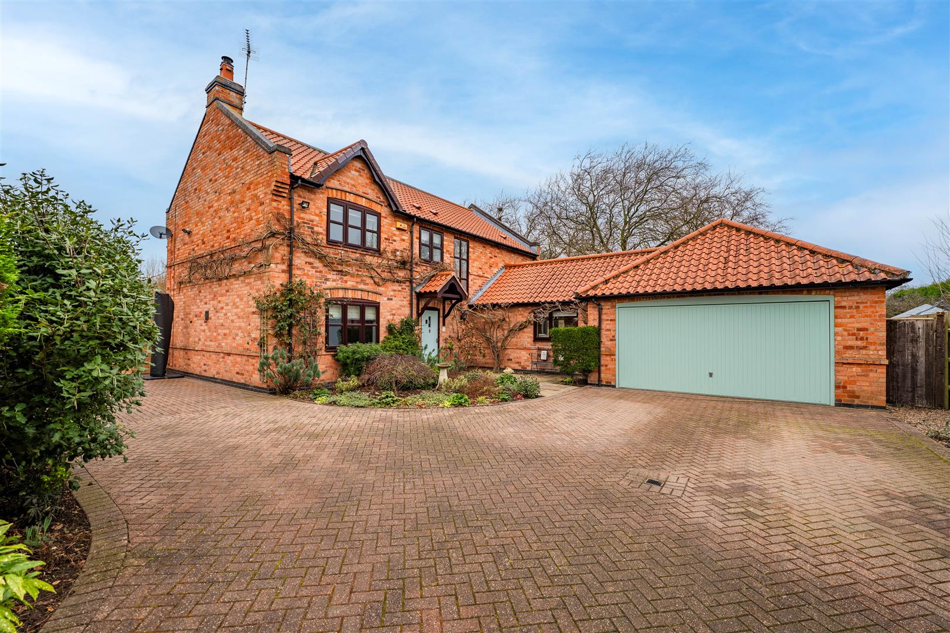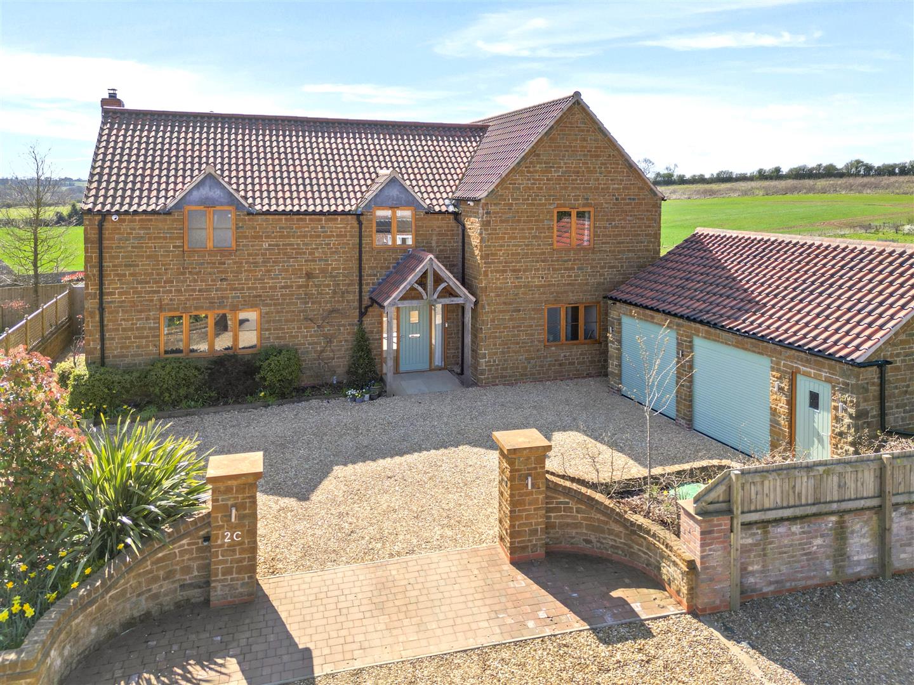** ATTRACTIVE CONTEMPORARY NEW BUILD HOME ** APPROX. 2800 SQ FT OF VERSATILE INTERNAL ACCOMMODATION ** CONTEMPORARY FIXTURES & FITTINGS ** AIR SOURCE HEAT PUMP ** UNDER FLOOR HEATING ** STUNNING OPEN PLAN LIVING/DINING KITCHEN ** 4 DOUBLE BEDROOMS ** 2 ENSUITES & MAIN BATHROOM ** UTILITY & GROUND FLOOR CLOAK ROOM ** AMPLE OFF ROAD PARKING & GARAGE **
A fantastic opportunity to purchase one of a pair of interesting, individual, detached new build, contemporary homes tucked away off a private driveway at the heart of the village with Plot 2 occupying a particularly enviable corner plot with a considerable level of off road parking and gardens to three sides.
The properties have been designed with a great deal of thought and attention to detail, combining both traditional and contemporary elements, having attractive brick and timber clad elevations beneath pantiled roofs. Both properties offer around 2,800 sq.ft. of internal accommodation and will benefit from efficient living with air source heat pumps, under floor heating to the ground floor, individual room thermostats and double glazed windows.
The properties offer a great deal of versatility in their layout affording many interesting features starting with a stunning initial entrance hall with a high vaulted ceiling flooding this area with light and looking up to an attractive galleried landing above. The kitchen is of excellent proportions providing both living and dining space, the reception area again having a part vaulted ceiling and two runs of bifold doors leading out into the rear garden. The property will be tastefully appointed with contemporary fixtures and fittings, the kitchen being finished in Shaker style units with attractive heritage style colours, quartz preparation surfaces and Bosch integrated appliances. In addition there are two further reception rooms, the second potentially offering the ability for ground floor living in later life should this be required. To the first floor there are four bedrooms, two of which benefit from ensuite facilities, and separate family bathroom.
Plot 2 will be available and completed in the next couple of weeks with Plot 1 following in mid to late Spring.
Overall these are a pair of fantastic home in a well regarded village setting, finished to a high specification with viewing coming highly recommended to appreciate both the location and accommodation on offer.
Allington - Allington is a sought after village located between the A1 and A52 ideal for commuting to the cities of Nottingham and Leicester, and approximately 15 minute drive from Grantham which has trains to King's Cross in just over an hour. The village itself is well equipped with local amenities including primary school, village hall, pub/restaurant, church and playing field and is conveniently located for the market towns of Newark and Bingham. The village is in the catchment area of the Kings Grammar School for boys and the South Kesteven and Grantham Grammar School for girls in Grantham.
AN ATTRACTIVE CONTEMPORARY COMPOSITE DOUBLE ENTRANCE DOOR WITH GLAZED SIDE LIGHTS LEADS THROUGH INTO:
Entrance Hall - 4.88m x 4.80m (16' x 15'9") - A stunning initial entrance vestibule of generous proportions, flooded with light have three skylights set into an attractive vaulted ceiling which looks up to glass and oak balustraded galleried landing giving a feeling of light and an oak courtesy door into the garage.
FROM THE ENTRANCE HALL A PAIR OF GLAZED DOUBLE DOORS LEAD THROUGH INTO:
Open Plan Living/Dining Kitchen - 30'2" x 18'10" max - A stunning, well proportioned, open plan everyday living/entertaining space large enough to accommodate both a living and dining area, having the attractive feature of a part vaulted ceiling with inset downlighters and two runs of bifold doors leading out in the rear garden. The kitchen is area is tastefully appointed with a generous range of Shaker style units finished in heritage style colours with finished stone preparation surfaces including a central island unit which provides an impressive working area, the main run having undermounted sink unit with chrome swan neck mixer tap and stone upstands. The kitchen having integrated appliances including Bosch fan assisted oven and combination microwave, induction hob with downdraft extractor, dishwasher, fridge and freezer and inset downlighters to the ceiling.
A further oak internal door leads through into:
Utility Room - 2.72m x 1.57m (8'11" x 5'2") - Appointed with a larder unit and base units complementing the main kitchen with stone preparation surface, undermounted square bowl sink with chrome swan neck mixer tap and stone upstands and inset downlighters to the ceiling.
RETURNING TO THE RECEPTION AREA OF THE KITCHEN A FURTHER PAIR OF GLAZED DOUBLE DOORS LEAD THROUGH INTO:
Sitting Room - 7.24m x 4.67m (23'9" x 15'4") - A well proportioned, light and airy space benefitting from a dual aspect with a double glazed window to the side and a run of bifold doors into the rear garden. The focal point to the room will be a fireplace which is finished and prepared for a solid fuel stove. In addition the room has deep skirtings and downlighters to the ceiling.
RETURNING TO THE MAIN ENTRANCE HALL FURTHER OAK INTERNAL DOORS LEAD TO:
Ground Floor Cloak Room - 1.52m x 1.19m (5' x 3'11") - Appointed with a contemporary suite comprising vanity unit with WC with concealed cistern, vanity surface over and undermounted washbasin, deep skirtings, continuation of the oak effect flooring, downlighters to the ceiling and double glazed window.
Family Room/Ground Floor Bedroom - 4.70m x 4.83m (15'5" x 15'10") - A well proportioned reception which offers a great deal of versatility having deep skirtings, inset downlighters to the ceiling and double glazed window to the front.
RETURNING TO THE MAIN ENTRANCE HALL AN ATTRACTIVE, CONTEMPORARY, OAK AND GLASS BALUSTRADE, OPEN TREAD STAIRCASE RISES TO AN IMPRESSIVE:
First Floor Galleried Landing - 6.71m max x 3.00m max (22' max x 9'10" max) - A well proportioned light and airy space having attractive vaulted ceiling with inset skylights and downlighters, this area providing a pleasant first floor reception space, study or sitting area with an aspect down into the main hallway.
Further oak doors lead, in turn, to:
Bedroom 1 - 4.95m x 4.78m (16'3" x 15'8") - An attractive double bedroom having vaulted ceiling with inset downlighters, skylights and additional porthole to the rear, deep skirtings and traditional style column radiator.
A further door leads through into:
Ensuite Shower Room - 3.15m x 2.67m (10'4" x 8'9") - A fantastic, well proportioned space having high vaulted ceiling, inset skylight and downlighters, being tastefully appointed with a large walk in shower wet area with glass screen and wall mounted shower mixer with both independent handset and rainwater rose over, downlit mirrored alcove, a further two piece suite comprising Laufen washbasin with Grohe mixer tap and wall hung WC, contemporary tiling, towel radiator and inset shelved flush mounted cupboard with mirrored LED door fronts.
Bedroom 2 - 5.00m x 4.83m in total (16'5" x 15'10" in total) - A further double bedroom which also benefits from ensuite facilities, having an initial corridor which gives access into the ensuite and opens out into the main bedroom which measures 15'8" x 12'1", having attractive vaulted ceiling with inset downlighters and skylight, additional porthole window to the rear, deep skirtings and traditional style column radiator.
A further door leads through into:
Ensuite Shower Room - 2.44m x 1.40m (8' x 4'7") - Having a contemporary suite comprising double width shower enclosure with glass screen and wall mounted shower mixer with both independent handset and rainwater rose over, contemporary tiled splash backs, downlit mirrored alcove, close coupled WC, wall mounted vanity unit with washbasin with chrome mixer tap, contemporary towel radiator and pitched ceiling with inset skylights and downlighters.
Bedroom 3 - 5.05m max (3.61m' min) x 4.75m (16'7" max (11'10' - A further well proportioned double bedroom having attractive vaulted ceiling with inset downlighters and skylight, double glazed porthole window to the front, deep skirtings and traditional style column radiator.
Bedroom 4 - 4.88m x 3.30m (16' x 10'10") - Having an initial walk through corridor area which leads into the main bedroom. A further double bedroom having pitched ceiling with inset downlighters and skylight, additional porthole window to the front, deep skirtings and column radiator.
Bathroom - 2.57m x 2.44m max (8'5" x 8' max) - A tastefully appointed family bathroom having attractive high vaulted ceiling, inset skylight and downlighters, appointed with a contemporary three piece suite comprising P shaped shower bath with shower screen with matt black finish complemented by shower mixer with both independent handset and rainwater rose over, wall hung WC, and vanity unit with inset washbasin with matt black mixer tap, contemporary towel radiator and tiling, tiled alcoves and mirrored splash back.
Exterior - The property occupies a particularly pleasant plot generous by modern standards, tucked away in a quiet backwater shared with only with the other plot. The property is approached by an initial shared driveway which leads onto a substantial private driveway for Plot 2, providing a considerable level of off road parking having gravelled and block set driveway with additional double width parking to the side, the driveway continuing, in turn, to an attached garage. The rear garden is relatively generous by modern standards having an initial paved terrace leading onto a central lawn with established borders and benefitting from a just off westerly aspect.
Garage - 5.69m deep x 2.97m wide (18'8" deep x 9'9" wide) - Having electric up and over door, power and light and courtesy door. Also housing the pressurised hot water system, underfloor heating manifolds and electrical consumer unit.
Council Tax Band - South Kesteven District Council - TBC
Tenure - Freehold
Additional Notes - We are informed the property is on mains electric, drainage and water, central heating is supplied by an air heat source pump (information taken from Energy performance certificate and/or vendor).
The property is located off an initial shared driveway with shared responsibility for maintenance.
Additional Information - Please see the links below to check for additional information regarding environmental criteria (i.e. flood assessment), school Ofsted ratings, planning applications and services such as broadband and phone signal. Note Richard Watkinson & Partners has no affiliation to any of the below agencies and cannot be responsible for any incorrect information provided by the individual sources.
Flood assessment of an area:_
https://check-long-term-flood-risk.service.gov.uk/risk#
Broadband & Mobile coverage:-
https://checker.ofcom.org.uk/en-gb/broadband-coverage
School Ofsted reports:-
https://reports.ofsted.gov.uk/
Planning applications:-
https://www.gov.uk/search-register-planning-decisions
Read less

