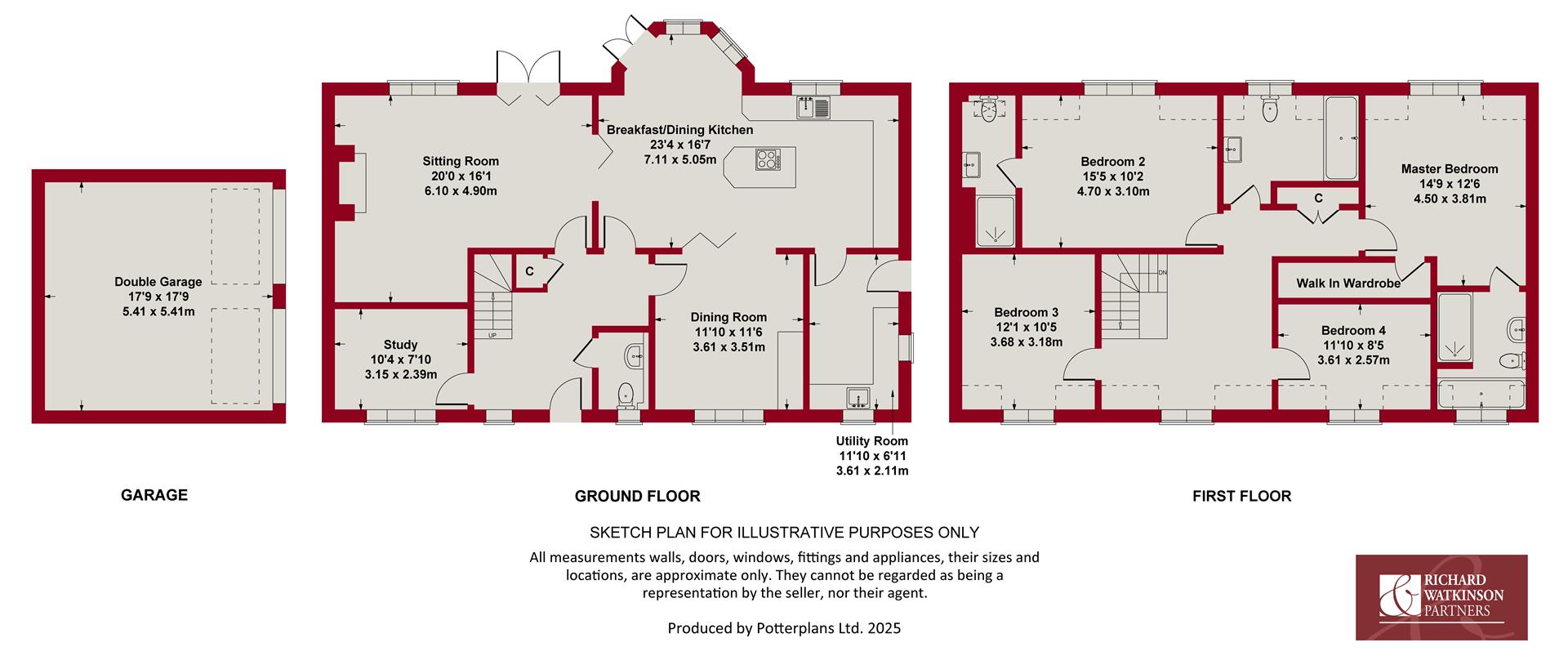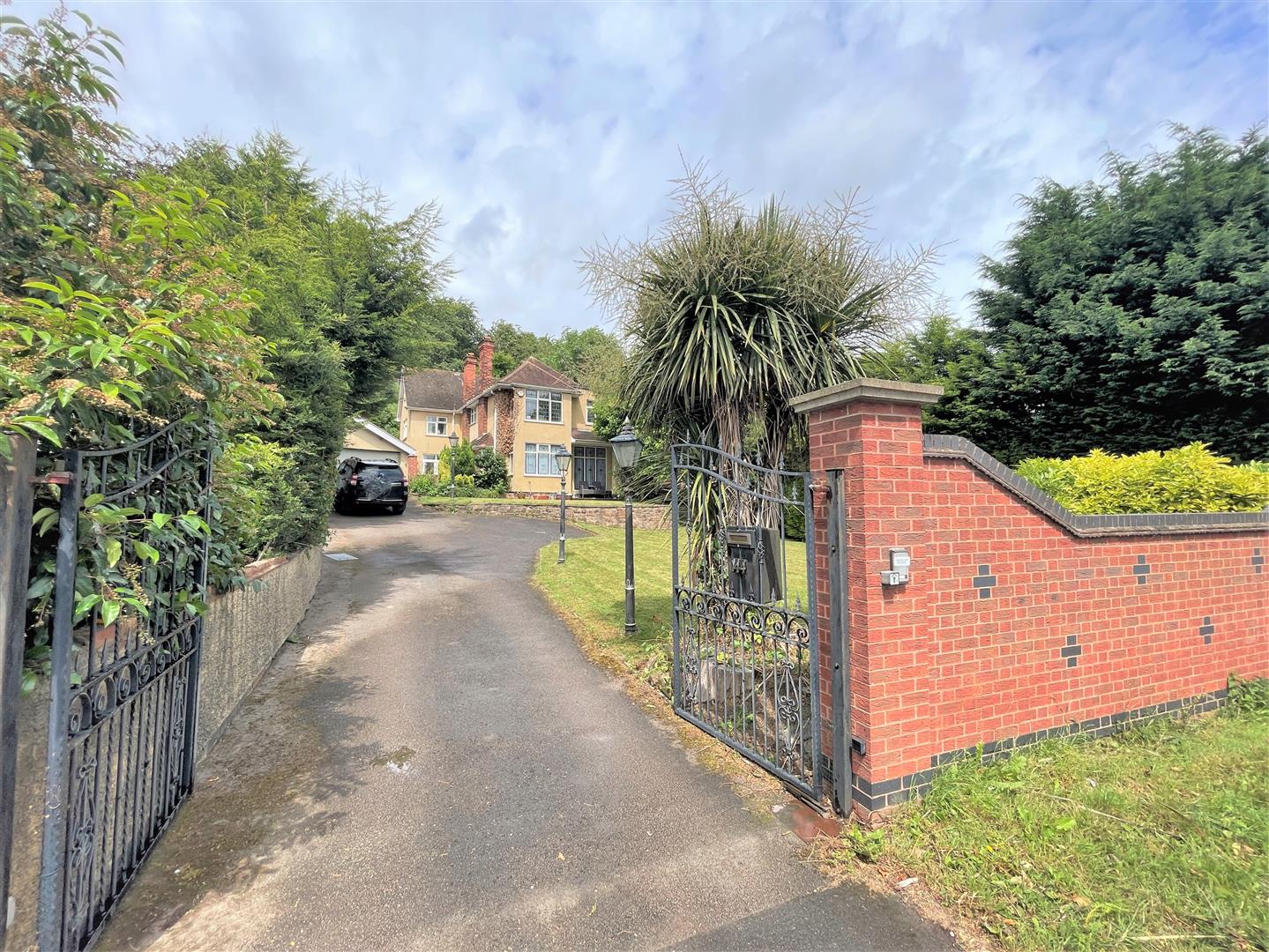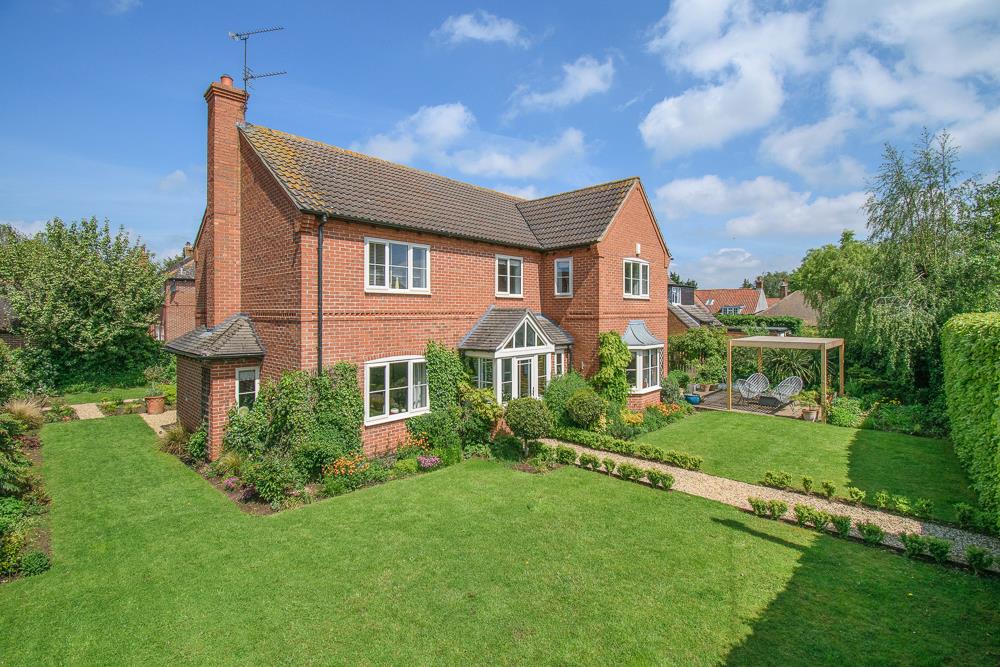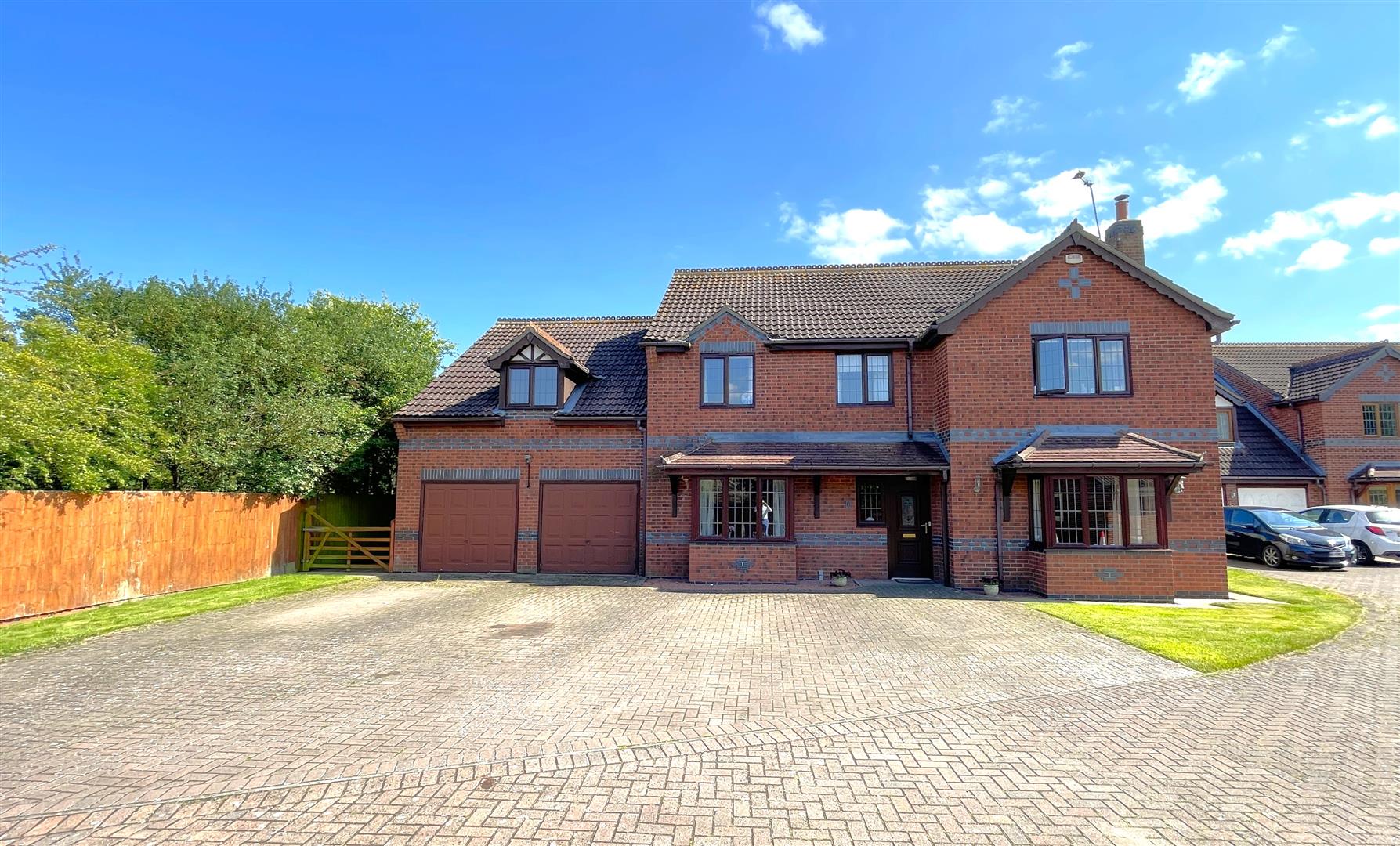** STUNNING DETACHED CONTEMPORARY HOME ** MODERN & TRADITIONAL ELEMENTS ** APPROACHING 2,200 SQ.FT. ** 4 DOUBLE BEDROOMS ** 3 RECEPTIONS ** 2 ENSUITES & FAMILY BATHROOM ** GROUND FLOOR CLOAKS & UTILITY ** WELL THOUGHT OUT DESIGN ** PLEASANT ENCLOSED LANDSCAPED GARDEN ** DRIVEWAY & DOUBLE GARAGE **
We have pleasure in offering to the market this attractive detached, relatively modern home completed to a high specification around 2011. The property was designed with a great deal of thought and attention to detail, mimicking the external aesthetics of a period barn style home having an appealing double fronted facade with brick elevations beneath a slate tiled roof with cat slide dormer windows to the first floor, cottage style double glazed windows, beautiful oak framed porch and entrance door and traditional style rainwater goods creating an aesthetically pleasing home. These more traditional elements have been combined with the benefits of modern construction to provide an efficient, gas centrally heated home with neutral decoration and contemporary fixtures and fittings. In addition there are attractive skirtings and architrave, oak internal doors, beautiful floor coverings including stone flooring to the main kitchen living area, utility and entrance hall as well as solid wood flooring to the dining room, sitting room and study.
The property approaches 2,200 sq.ft. making it large enough to accommodate families, especially those who will appreciate the local schools both in Allington but also having access to Kings Grammar School in Grantham.
The accommodation extends to three main receptions as well as a spacious open plan living/dining kitchen with beautiful walk in bay window to the rear which has been cleverly designed with oak casement, bifold, internal doors leading through into both the dining area and living room which, when open out, create a larger open plan space, perfect for everyday living and entertaining. In addition there is a useful ground floor cloak room and generous utility. To the first floor, leading off a large central landing, there are four double bedrooms, two of which benefit from ensuite facilities, the master also having a large walk in wardrobe, and a separate family bathroom.
The property is beautifully kept throughout and is presented in a move in condition.
As well as the internal accommodation the property occupies an attractive landscaped plot set back behind a low maintenance railing frontage. To the rear is an enclosed, relatively private, garden encompassing various seating areas as wells as a stunning oak gazebo providing a wonderful covered entertaining area which could be used all year round. A central lawn is surrounded by well stocked perimeter borders, having a raised pond and courtesy door into a double garage providing secure parking or excellent storage. The property is accessed off an initial shared driveway with a private drive at the rear providing off road parking for three cars.
The property is well located within the village and from the first floor there are wonderful elevated views.
Overall viewing comes highly recommended to appreciate both the location and accommodation on offer.
Allington - Allington is a sought after village located between the A1 and A52 ideal for commuting to the cities of Nottingham and Leicester, and approximately 15 minute drive from Grantham which has trains to King's Cross in just over an hour. The village itself is well equipped with local amenities including primary school, village hall, pub/restaurant, church and playing field and is conveniently located for the Downtown & Boundary Mills and the market towns of Newark and Bingham. The villages of Barrowby and Bottesford are only a short drive away and provide further amenities. The village is in the catchment area of the Kings Grammar School for boys and the South Kesteven and Grantham Grammar School for girls in Grantham.
AN ATTRACTIVE OAK FRAMED, CANOPIED, STORM PORCH LEADS TO AN OAK ENTRANCE DOOR AND, IN TURN, THE:
Main Entrance Hall - 4.09m x 3.84m (13'5" x 12'7") - An stunning well proportioned initial entrance vestibule having spindle balustrade turning staircase rising to a first floor galleried landing above with useful under stairs cupboard beneath, beautiful stone tiled floor, attractive skirtings and architraves, inset downlighters to the ceiling and oak internal doors leading to:
Study - 3.15m x 2.39m (10'4" x 7'10") - A versatile third reception currently utilised as a home office and perfect for today's way of working but alternatively would make an ideal play room or snug having solid wood flooring, central heating radiator and double glazed window to the front.
Ground Floor Cloak Room - 1.83m x 1.19m (6' x 3'11") - Having a two piece contemporary white suite by Porcelanosa comprising close coupled WC and half pedestal washbasin with chrome mixer tap, contemporary Porcelanosa tiled splash backs and floor, towel radiator and double glazed window to the front.
Sitting Room - 6.10m max x 4.90m max (20' max x 16'1" max) - A well proportioned L shaped main living space the focal point of which is an exposed brick chimney breast with inset wood burning stove and alcoves to the side, the room having inset downlighters to the ceiling, central heating radiator, double glazed window and French doors into the rear garden.
A glazed oak casement bifold door leads through into:
Breakfast/Dining Kitchen - 7.11m max x 3.61m (5.05m max into bay) (23'4" max - A fantastic, open plan, everyday living/entertaining space large enough to accommodate a living/dining area with an attractive walk in bay window to the rear with access into the garden. This area is open plan to a beautifully appointed kitchen having a generous range of contemporary wall, base and drawer units with composite stone work surfaces and upstands, a central island unit with integral breakfast bar providing informal dining as well as a good level of working area having an inset gas hob, wine cooler and additional storage beneath. The main run of work surfaces having under mounted sink unit with swan neck mixer tap, further integrated appliances including fan assisted Neff double oven and dishwasher, alcove designed for American style fridge freezer, under unit lighting, inset downlighters to the ceiling, stone tiled floors, central heating radiator, double glazed window overlooking the rear garden and a door leading through into:
Utility Room - 3.61m x 2.11m (11'10" x 6'11") - A generous utility leading off the kitchen with continuation of the stone tiled floor, the room being fitted with a range of built in units complementing the main kitchen having composite stone work surfaces, undermounted Belfast style sink with chrome swan neck mixer tap, plumbing for washing machine, space for tumble dryer, double glazed window to the front and stable door to the side.
RETURNING TO THE BREAKFAST/DINING KITCHEN A FURTHER GLAZED OAK CASEMENT BIFOLD DOOR LEADS THROUGH INTO:
Dining Room - 3.61m x 3.51m (11'10" x 11'6") - A versatile space ideal as formal dining or alternatively would make a further sitting room having attractive solid wood flooring, downlighters to the ceiling, central heating radiator and double glazed window to the front.
RETURNING TO THE MAIN ENTRANCE HALL AN ATTRACTIVE SPINDLE BALUSTRADE TURNING STAIRCASE RISES TO:
First Floor Landing - A spacious first floor galleried landing having built in airing cupboard which houses the pressurised hot water system and double glazed window to the front.
Further oak internal doors lead to:
Master Suite - A fantastic master suite which comprises a large walk in wardrobe with ensuite facilities.
Bedroom - 4.50m max x 3.81m max (14'9" max x 12'6" max) - A generous double bedroom with a fantastic aspect across the garden and far reaching views beyond, having double glazed window, central heating radiator and further doors leading to:
Walk In Wardrobe - 3.51m x 1.12m (11'6" x 3'8") - Having fitted hanging rails.
Ensuite Bathroom - 2.72m x 2.18m (8'11" x 7'2") - Beautifully appointed with a contemporary Porcelanosa suite comprising large walk in shower wet area with glass screen and wall mounted shower mixer with rainwater rose over, tiled panelled double ended bath, washbasin and close coupled WC, contemporary Porcelanosa tiling, towel radiator, shaver point and double glazed window to the front.
Bedroom 2 - 4.70m x 3.10m (15'5" x 10'2") - A further double bedroom which also benefits from ensuite facilities, having an aspect across the garden and far reaching views beyond, with double glazed window, central heating radiator and further door leading to:
Ensuite Shower Room - 3.30m x 1.27m (10'10" x 4'2") - Having a contemporary Porcelanosa suite comprising large walk in shower enclosure with glass screen and wall mounted shower mixer with rose over, close coupled WC and wall mounted washbasin with contemporary Porcelanosa tiled splash backs and floor, towel radiator, wall mounted mirror, shaver point and skylight to the rear.
Bedroom 3 - 3.68m x 3.18m (12'1" x 10'5") - A further double bedroom having aspect to the front with central heating radiator and double glazed window.
Bedroom 4 - 3.61m x 2.57m (11'10" x 8'5") - Another double bedroom having aspect to the front with central heating radiator and double glazed window.
Family Bathroom - 3.20m max x 2.49m max (10'6" max x 8'2" max) - A well proportioned family bathroom beautifully appointed with a contemporary Porcelanosa suite comprising large double ended bath with chrome mixer tap and integral shower handset, close coupled WC and wall mounted washbasin with chrome mixer tap, contemporary Porcelanosa tiled splash backs and floor, chrome towel radiator, wall mounted mirror, shaver point and double glazed window to the rear.
Exterior - This fantastic home occupies an attractive landscaped plot with a low maintenance frontage and a well thought out, enclosed, relatively private garden at the rear with various seating areas including a paved terrace with a stunning oak timber gazebo providing a canopied seating area, ideal for all weathers and perfect for entertaining, particularly in the summer months. The garden is well stocked with established trees and shrubs having a raised pond and additional storage area at the side. The driveway is tucked away at the rear of the property, having an initial shared entrance that leads onto the private driveway of the property providing three car width standing and leads to the detached garage.
Double Garage - 5.41m x 5.41m (17'9" x 17'9" ) - A detached garage having twin up an over doors, power and light. Providing a good level of storage with courtesy door at the rear.
Council Tax Band - South Kesteven District Council - Band F
Tenure - Freehold
Additional Notes - We are informed the property is on mains gas, electric, drainage and water (information taken from Energy performance certificate and/or vendor).
The property has its own private driveway but note there is an initial shared entrance over the initial part of the driveway leading off Bottom Street.
Additional Information - Please see the links below to check for additional information regarding environmental criteria (i.e. flood assessment), school Ofsted ratings, planning applications and services such as broadband and phone signal. Note Richard Watkinson & Partners has no affiliation to any of the below agencies and cannot be responsible for any incorrect information provided by the individual sources.
Flood assessment of an area:_
https://check-long-term-flood-risk.service.gov.uk/risk#
Broadband & Mobile coverage:-
https://checker.ofcom.org.uk/en-gb/broadband-coverage
School Ofsted reports:-
https://reports.ofsted.gov.uk/
Planning applications:-
https://www.gov.uk/search-register-planning-decisions
Read less










