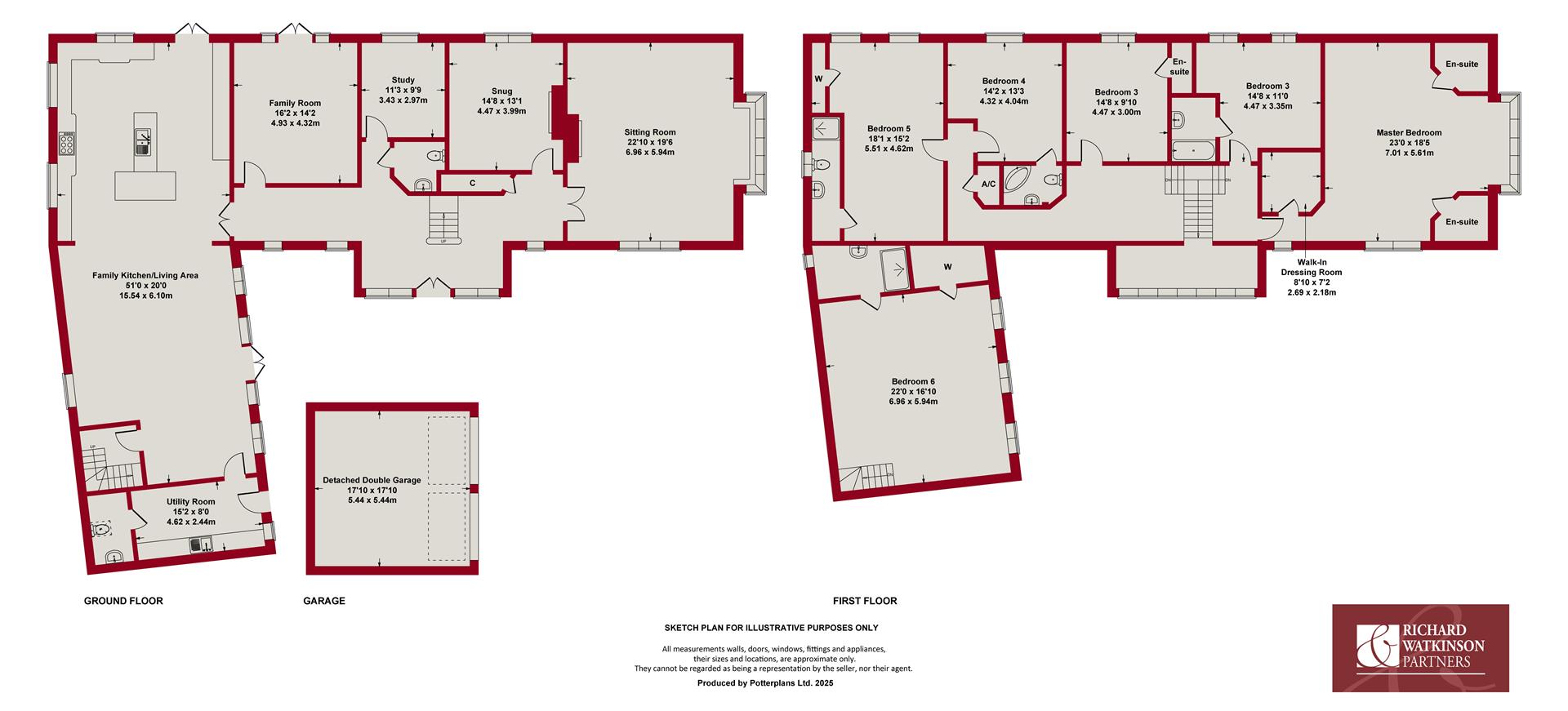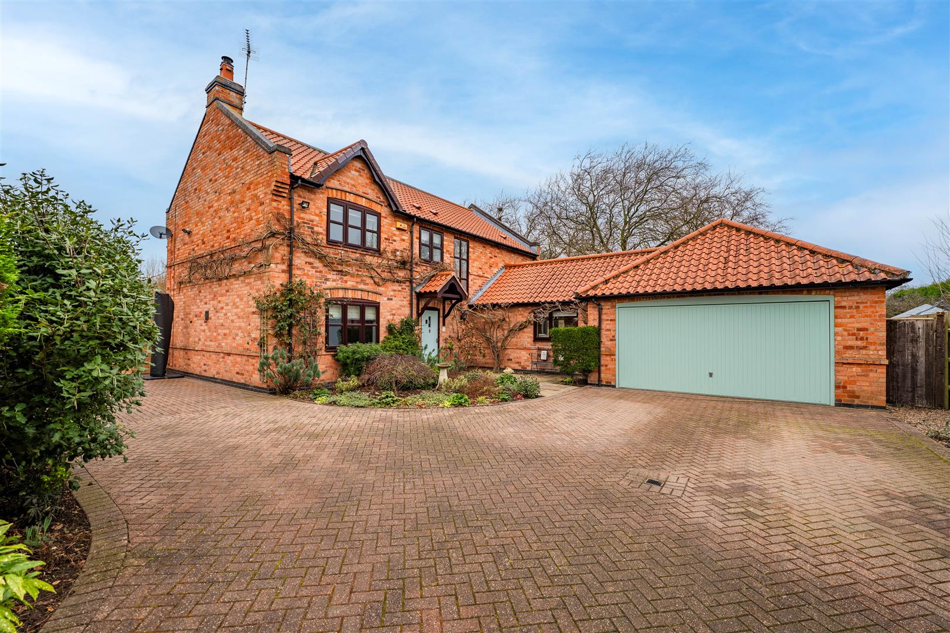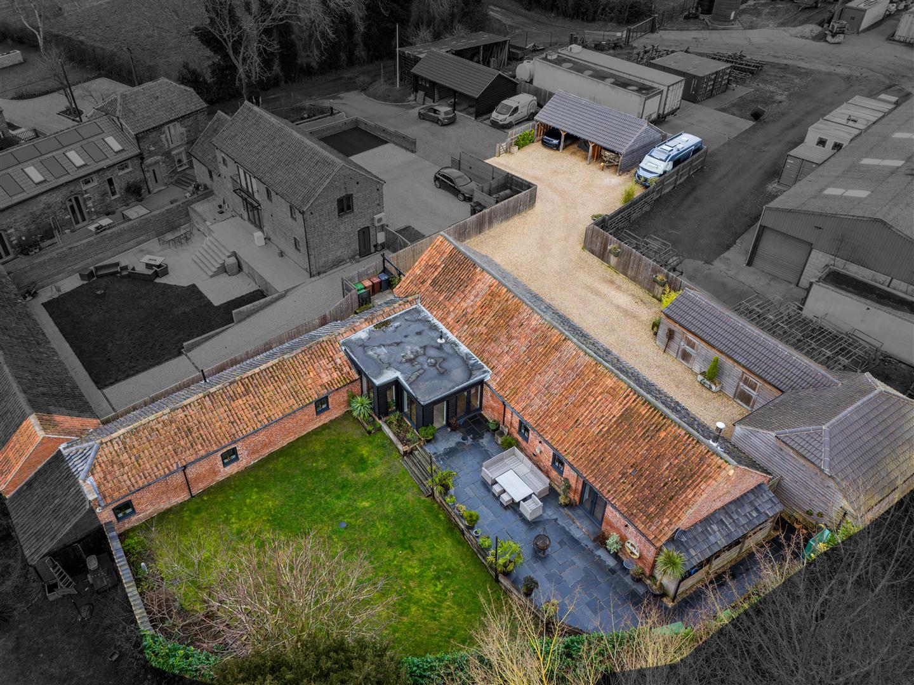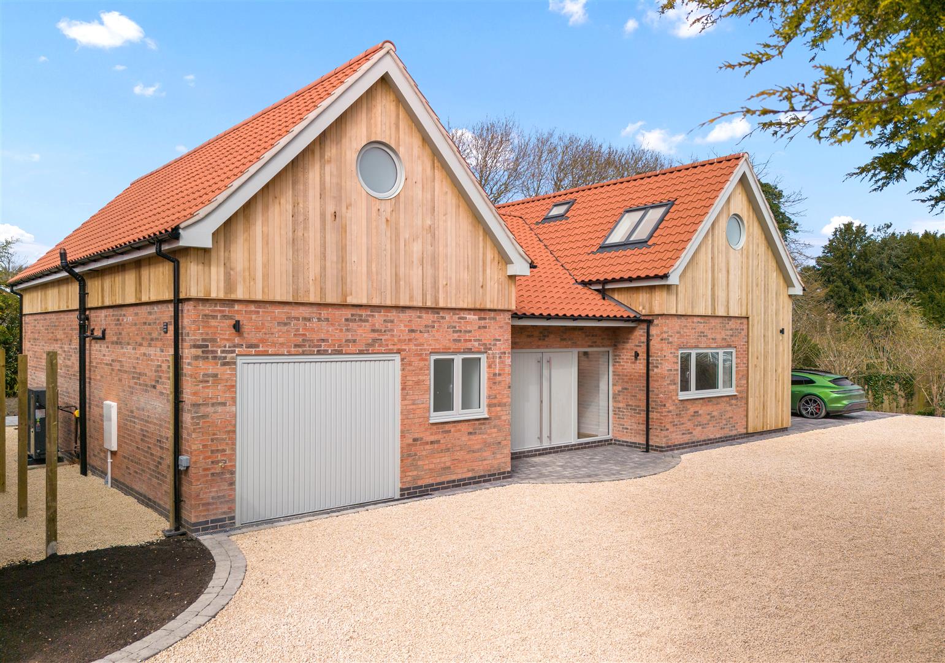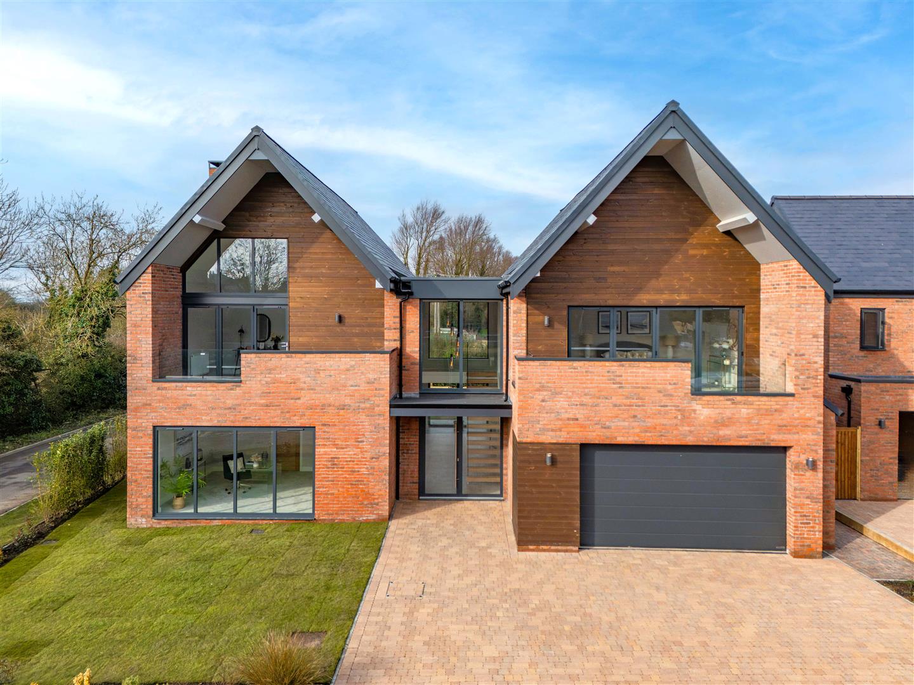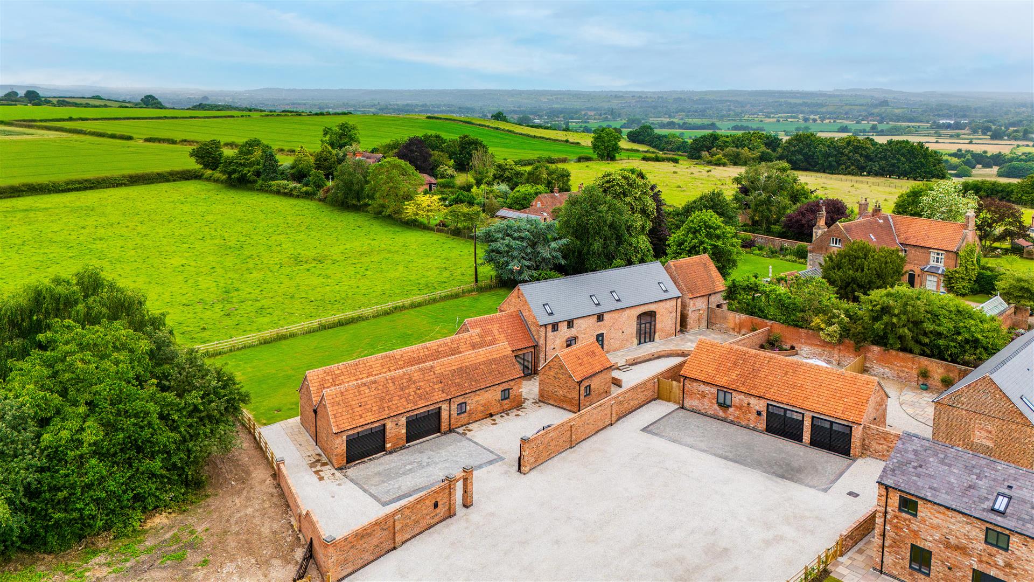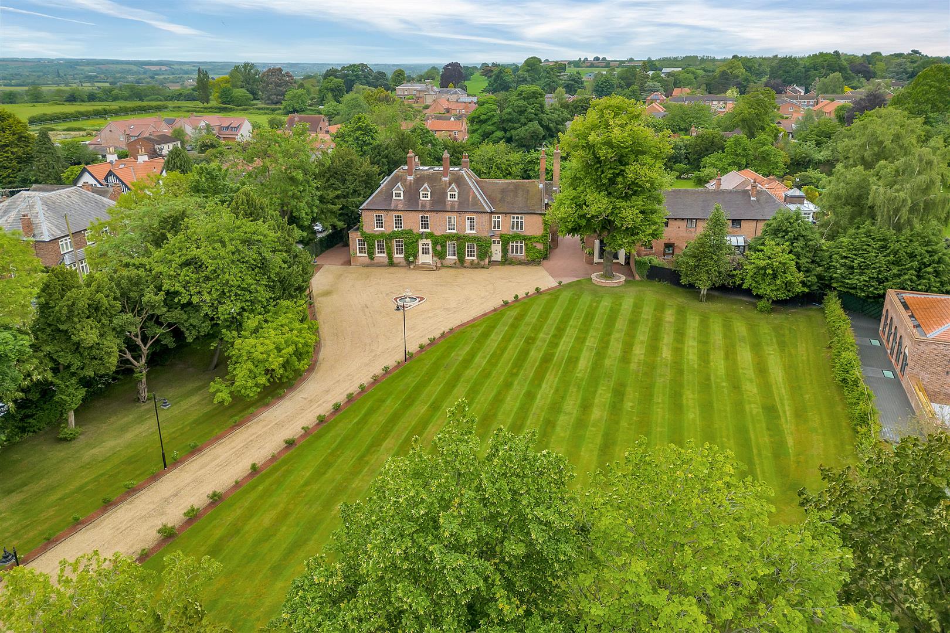** STUNNING INDIVIDUAL DETACHED CONTEMPORARY HOME ** IN EXCESS OF 5,000 SQ.FT. ** 6 DOUBLE BEDROOMS ** 4 RECEPTION AREAS ** 7 ENSUITES/BATHROOMS ** 2 GROUND FLOOR CLOAK ROOMS ** IMPRESSIVE OPEN PLAN LIVING/DINING KITCHEN ** MANAGEABLE LANDSCAPED PLOT ** AMPLE PARKING & DOUBLE GARAGE ** VIEWING HIGHLY RECOMMENDED **
An excellent opportunity to purchase a fantastic, well proportioned detached family home which offers a sprawling level of accommodation lying in excess of 5,000 sq.ft., boasting up to five main reception areas, including an open plan living/dining kitchen which extends to almost 51 ft. in length, creating a superb everyday living/entertaining space which links back into the garden. In addition the property offers up to six double bedrooms with seven ensuites and the addition of two ground floor cloak rooms. This combines to create what is a particularly impressive family home of considerable proportions.
The property was originally completed around 2010 by a well regarded local builder, finished to a high specification at the time and has been well maintained over the years. The property benefits from contemporary fixtures and fittings and relatively neutral decoration.
The property offers considerable versatility with the sixth double bedroom and ensuite being accessed off its own separate staircase leading off a ground floor reception area with adjacent utility and cloak room. This area of the house could therefore offer potential to be split creating an annexe style facility maybe for teenagers or extended families with dependent relatives.
As well as the internal accommodation the property occupies a pleasant landscaped but relatively manageable plot and would suit those looking for low maintenance living, having a courtyard style garden with established trees and shrubs with the main garden affording a south to westerly aspect. In addition there is a substantial driveway providing an excellent level of off road parking which in turn leads to a detached double garage with additional courtyard area to the easterly side of the property which catches the morning sun.
The property is tucked away toward the end of a cul-de-sac location within this well regarded and pretty village.
Overall viewing comes highly recommended to appreciate both the location and accommodation on offer.
Allington - Allington is a sought after village located between the A1 and A52 ideal for commuting to the cities of Nottingham and Leicester, and approximately 15 minute drive from Grantham which has trains to King's Cross in just over an hour. The village itself is well equipped with local amenities including primary school, village hall, pub/restaurant, church and playing field and is conveniently located for the market towns of Newark and Bingham. The village is in the catchment area of the Kings Grammar School for boys and the South Kesteven and Grantham Grammar School for girls in Grantham.
A PAIR OF SEALED UNIT DOUBLE GLAZED ENTRANCE DOORS WITH SIDE LIGHTS AND PANELS LEADS INTO:
Reception Hall - Having a superb central staircase with spindled balustrade and hanging galleried landing above, vaulted ceiling and glass lights, inset downlighters to the ceiling, natural stone flooring, further doors leading through to:
Understairs Cupboard - With wall mounted electrical consumer unit, manifold supply for the underfloor heating.
Sitting Room - 6.96m x 5.94m min - A pair of double oak doors leads through to the substantial sitting room having chimney breast with inset fireplace, solid oak stripped wood flooring, deep solid oak skirting, four wall light points, inset downlighters to the ceiling, coving, walk-in bay window with sealed unit double glazed windows to the front and side aspect.
Snug - 4.47m x 3.99m - Having coving, inset downlighters to the ceiling, three wall light points, deep skirting, sealed unit double glazed window to the rear aspect.
Study - 3.43m x 2.97m - Having coving, inset downlighters to the ceiling, deep skirting, sealed unit double glazed window to the rear aspect.
Ground Floor Cloak Room - 1.73m x 1.63m - Having two piece Duravit white suite comprising rectangular pedestal wash hand basin with Axor contemporary chrome mixer tap and pop up waste, stone tiled splashback, Duravit close coupled wc, natural stone flooring, wall light point, wall mounted extractor, ceiling light point.
Family Room - 4.93m x 4.32m - Having cornicing, four wall light points, solid oak deep skirting and architrave, solid oak floor, sealed unit double glazed French doors and side panels leading to the rear courtyard.
Family Kitchen/Living Area - 15.54m max x 6.10m max - A particularly impressive open plan room offering a versatile combination of rooms to suit an individuals needs with the kitchen area measuring 22'8" x 20'0" having natural stone flooring, coving and inset downlighters to the ceiling, feature glass block lights to the side elevation, sealed unit double glazed window and French doors leading to the rear courtyard.
The kitchen area is open plan to the superb family orientated dining/seating area which measures 25'0" max by 19'3" max having a continuation of the natural stone flooring, coving, inset downlighters to the ceiling, four wall light points, sealed unit double glazed windows to the front and rear aspects, sealed unit double glazed French doors leading to the front garden. This is a particularly versatile and useful space linking through to the kitchen area making this a superb family orientated living/dining area.
Further door leads through to:
Utility Room - 4.62m x 2.44m - Having a continuation of the natural stone flooring, substantial amount of cream fronted gloss finish wall and base units with brushed metal fittings, three quarter height larder unit, two runs of granite work surfaces with inset stainless steel sink and drainer unit with chrome mixer tap. Plumbing for washing machine and tumble drier, wall mounted extractor, electrical consumer unit, inset downlighters, access to loft space above, sealed unit double glazed window and door to the front aspect. Further door leading through to:
Cloaks / Boiler Room - 2.44m x 1.14m - Having continuation of the natural stone flooring with two piece contemporary white suite by Duravit having pedestal wash hand basin with chrome contemporary mixer tap and pop up waste, close coupled wc, wall mounted Halstead central heating boiler, inset downlighters and wall mounted extractor.
RETURNING TO THE DINING AREA OF THE KITCHEN A FURTHER DOORWAY LEADS THROUGH TO:
Inner Hallway - Having a continuation of the natural stone flooring, turning spindled balustrade staircase with Velux skylight above leading to:
Bedroom Six - 6.71m max x 5.13m max - A useful and versatile room which could be used as a first floor office, guest bedroom or extended family suite, having part pitched ceilings with access to loft space above, built in cupboards and additional walk in cupboard, wired smoke alarm, deep skirting, three central heating radiators, three sealed unit double glazed dormer windows to the front aspect.
Further door leads through to walk-in wardrobe and through to:
En-Suite Shower Room - 2.74m x 1.57m max - Having three piece contemporary white suite by Duravit having large shower cubicle with glass enclosure, chrome finish shower mixer and handset above, close coupled wc, pedestal wash hand basin with chrome mixer tap and pop-up waste, chrome finish heated towel rail, tiled walls with inset glass and stone mosaic inlay, ceiling mounted extractor and downlighters, sealed unit double glazed Velux skylight to the rear aspect.
RETURNING TO THE MAIN ENTRANCE RECEPTION AN INITIAL SPINDLED BALUSTRADE OAK STAIRCASE SPLITS INTO TWO FLIGHTS RISING TO THE:
First Floor Landing - With further hanging galleried landing with oak spindled balustrade and handrail, part pitched ceiling above, inset downlighters, three central heating radiators, built-in airing cupboard housing the hot water system, sealed unit double glazed windows overlooking the front garden.
Further doorway leads through to:
Master Suite - With initial corridor with window and doorway leading through to:
Walk-In Dressing Room - 2.69m x 2.18m - Having ceiling light points, deep skirting.
Master Bedroom - 7.01m max x 5.61m max - An excellent sized impressive room with part pitched ceilings and inset downlighters, deep skirting, three central heating radiators, large walk-in sealed unit double glazed bay window to the front aspect with further doors leading to:
En-Suite 1 - 2.06m x 1.75m - Housing a superb contemporary curved glass shower cubicle with sliding glass screen, wall mounted Faro shower mixer with contemporary rose and water jets with integrated shower handset, Duravit white ceramic pedestal wash hand basin with chrome mixer tap and pop-up waste, wall mounted stainless steel heated towel rail, porcelain tiled floor and walls with stone mosaic inlay, inset downlighters to the ceiling, ceiling mounted extractor.
En-Suite 2 - 2.06m x 1.75m - Having a three piece white suite comprising contemporary double ended spa bath, close coupled wc and pedestal wash hand basin with porcelain tiled floor and splashbacks with stone mosaic inlay, inset downlighters and extractor to the ceiling, wall mounted stainless steel heated towel rail.
Bedroom Two - 4.09m x 3.35m max - Having deep skirting, central heating radiator, two sealed unit double glazed windows to the rear aspect. Further door leads through to:
En-Suite Bathroom - 2.24m x 1.47m - Having Duravit three piece contemporary white suite comprising curved P-shaped shower bath with curved glass shower screen, corner mixer tap and pop-up waste, wall mounted contemporary shower mixer and handset above, close coupled wc, pedestal wash hand basin with chrome mixer tap and pop-up waste, stone effect ceramic tiled floor and walls with inset stone mosaic inlay, wall mounted chrome heated towel rail, inset downlighters and extractor to the ceiling.
Bedroom Three - 4.47m x 3.00m - Having built in wardrobes, deep skirting, central heating radiator, sealed unit double glazed window to the rear aspect. Further door leads through to:
En-Suite Shower Room - 2.08m x 0.99m - Having shower enclosure with sliding glass screen, wall mounted chrome finish shower mixer and handset, close coupled wc, pedestal wash hand basin, chrome mixer tap and pop-up waste, ceramic tiled floor and walls, wall mounted chrome finish heated towel rail, ceiling mounted downlighter and extractor.
Bedroom Four - 4.32m x 4.04m - Having access to loft space above, deep skirting, central heating radiator, sealed unit double glazed window to the rear aspect with further doorway leading through to:
En-Suite Bathroom - 2.21m x 1.47m - Having three piece contemporary white suite comprising P-shaped shower bath with curved glass screen, corner mounted mixer tap and pop-up waste with wall mounted contemporary chrome finish shower mixer and handset above, close coupled wc, pedestal wash hand basin with chrome mixer tap and pop-up waste, ceramic tiled walls and floor with mosaic tiled inlay, ceiling mounted downlighters and extractor.
Bedroom Five - 5.51m max x 4.62m max - Having part pitched ceilings, deep skirting, built in cupboards, two central heating radiators, two sealed unit double glazed dormer windows to the rear aspect.
En-Suite Bathroom - 4.09m x 1.78m - Having a four piece suite comprising walk-in shower enclosure with glass screen, contemporary bath, pedestal wash hand basin with close coupled wc, stone tiled walls with mosaic border, wall mounted heated stainless steel towel rail with inset dowlighters to the ceiling and wall mounted extractor, sealed unit double glazed window to the side aspect.
Exterior - The property is situated on a pleasant plot with a considerable block set driveway providing car standing for numerous vehicles and leading to the detached double garage. A block set pathway leads through a timber pergola and trellising to a landscaped enclosed garden with raised sleeper borders with natural flagstone pathway and patios with stone set edging and gravelled borders with shaped lawns and water feature, being enclosed by brick walls and panelled fencing providing a safe and pleasant environment for families and entertaining.
To the rear of the property there is a pleasant courtyard garden being enclosed by panelled fencing and brick wall with French doors giving access through to the dining room and kitchen.
Detached Double Garage - 5.44m x 5.44m - With twin up and over doors, power and light, vaulted ceiling providing useful storage in the eaves, sealed unit double glazed window, cold water supply, electric car charger and door to the side aspect.
Council Tax Band - South Kesteven District Council - Band G
Tenure - Freehold
Additional Notes - The property is understood to have mains drainage, electricity, gas and water (information taken from Energy performance certificate and/or vendor).
The property benefits from solar installation and they are owned outright.
Additional Information - Please see the links below to check for additional information regarding environmental criteria (i.e. flood assessment), school Ofsted ratings, planning applications and services such as broadband and phone signal. Note Richard Watkinson & Partners has no affiliation to any of the below agencies and cannot be responsible for any incorrect information provided by the individual sources.
Flood assessment of an area:_
https://check-long-term-flood-risk.service.gov.uk/risk#
Broadband & Mobile coverage:-
https://checker.ofcom.org.uk/en-gb/broadband-coverage
School Ofsted reports:-
https://reports.ofsted.gov.uk/
Planning applications:-
https://www.gov.uk/search-register-planning-decisions
Read less

