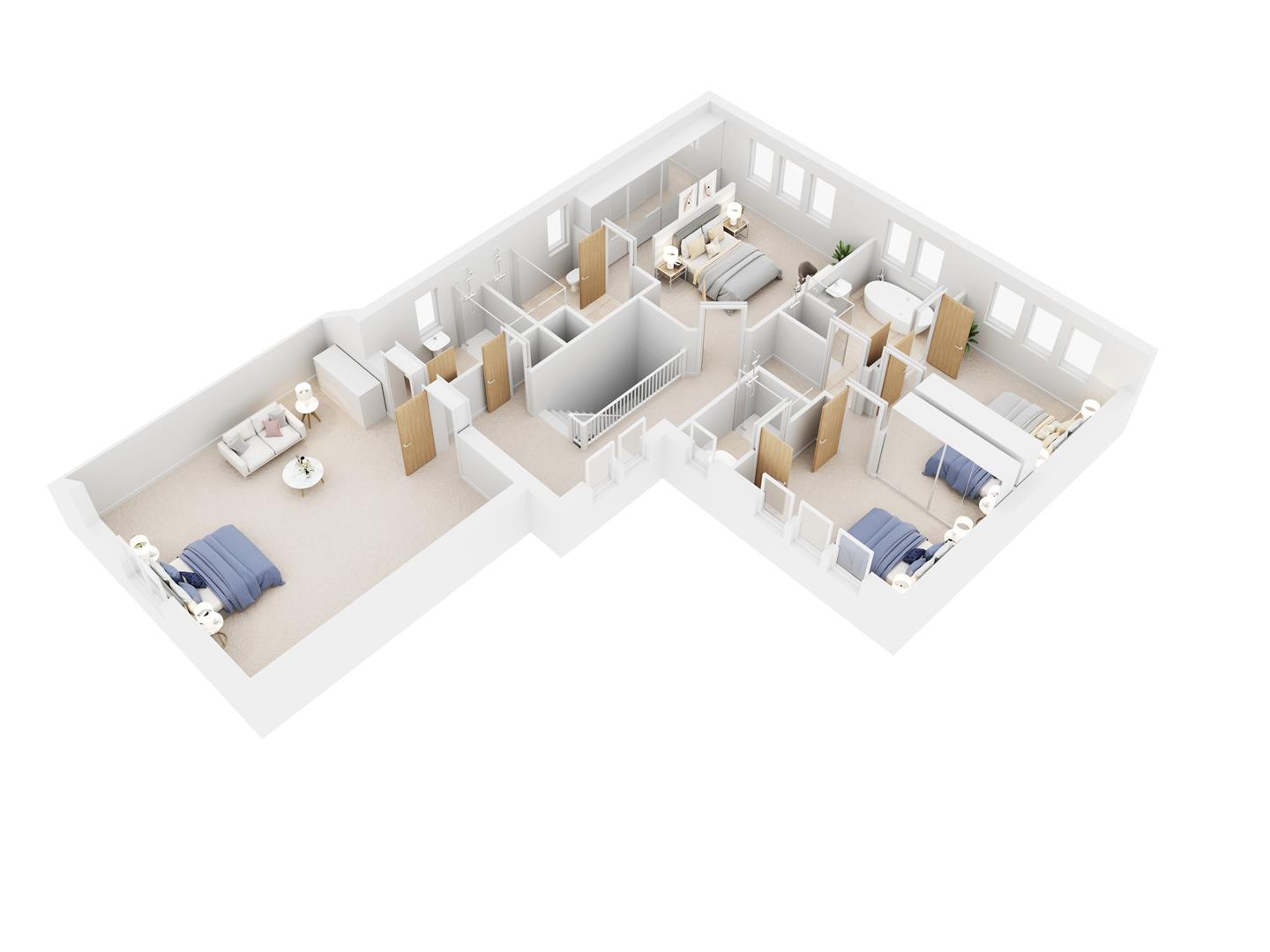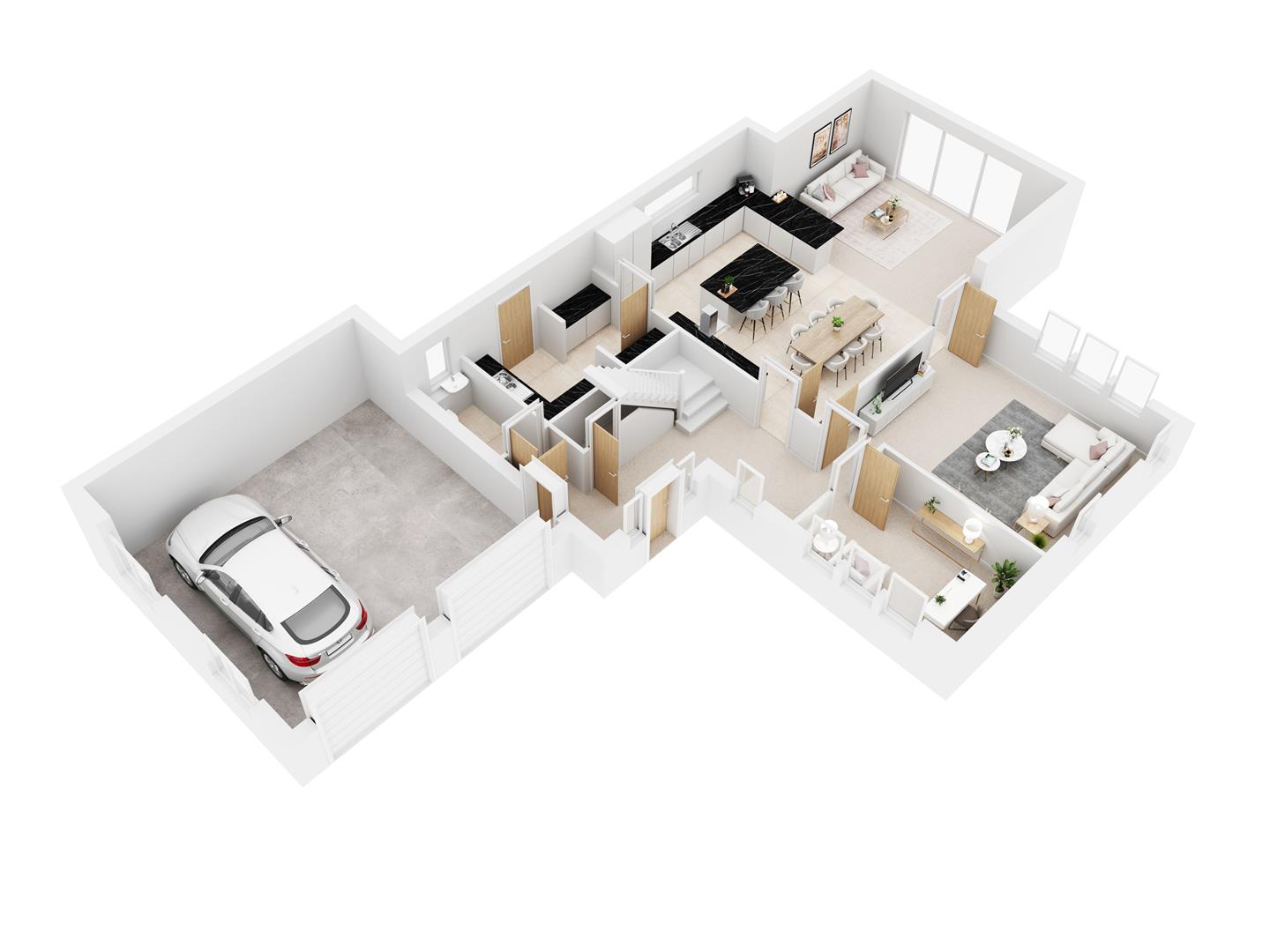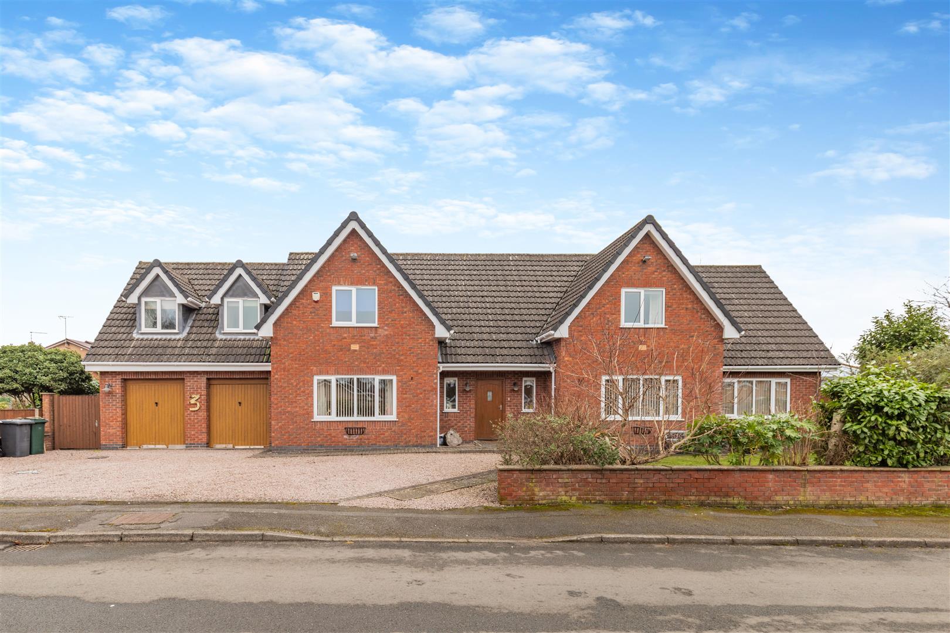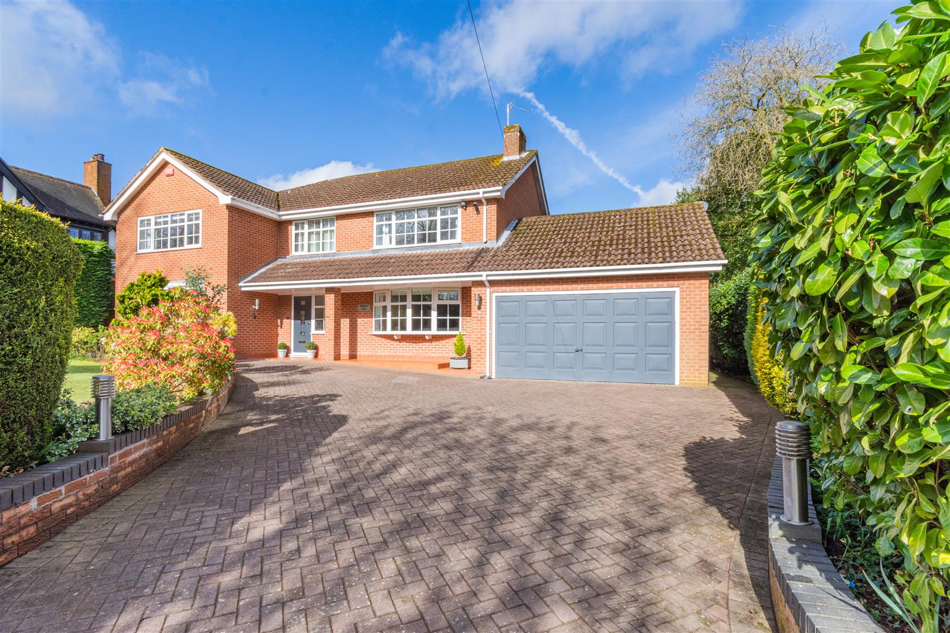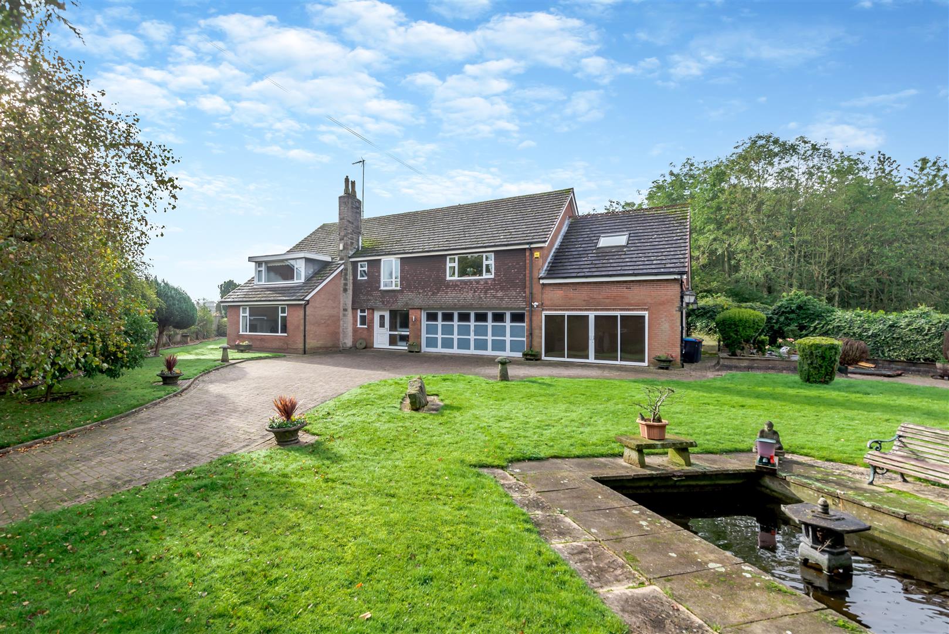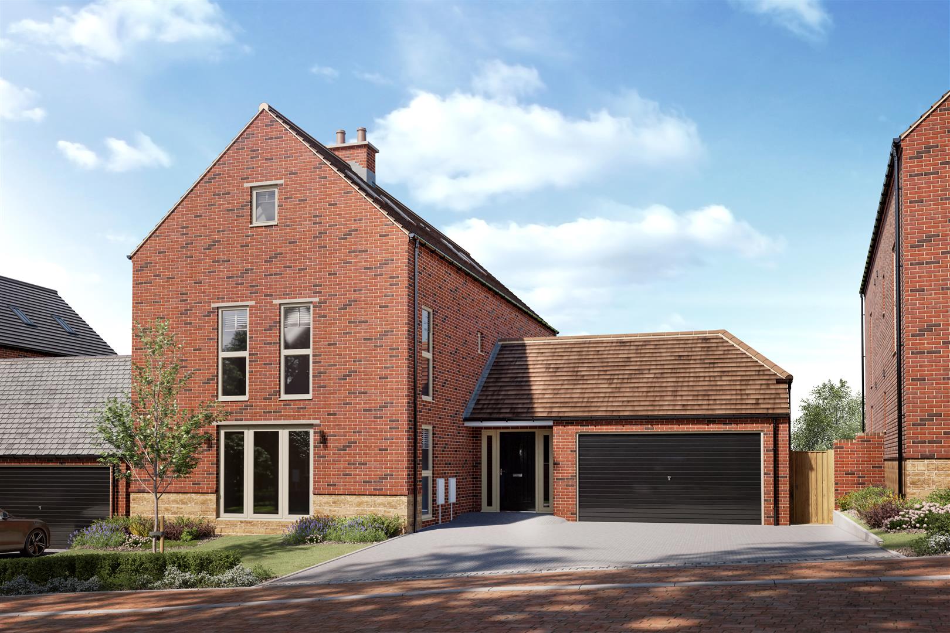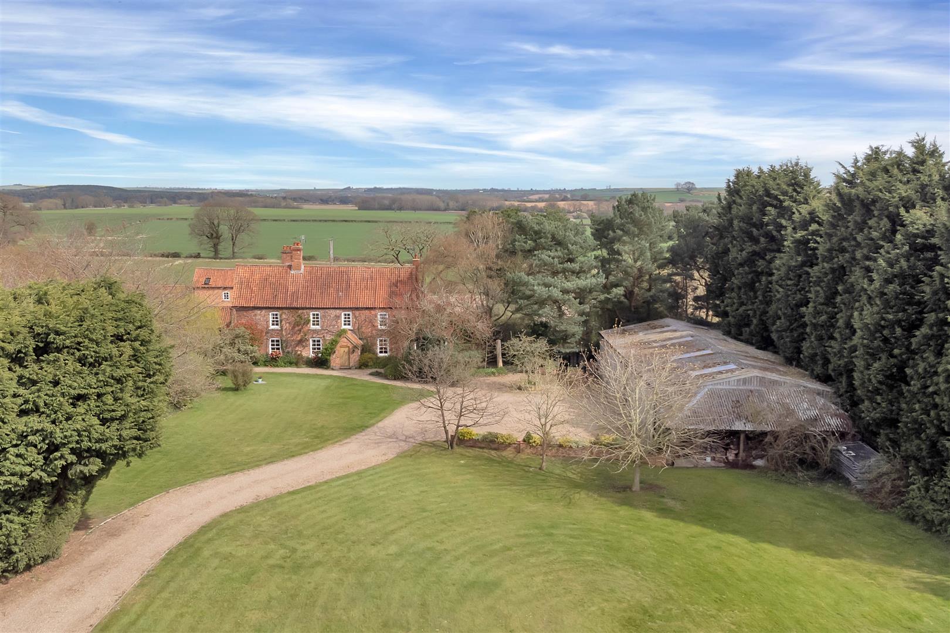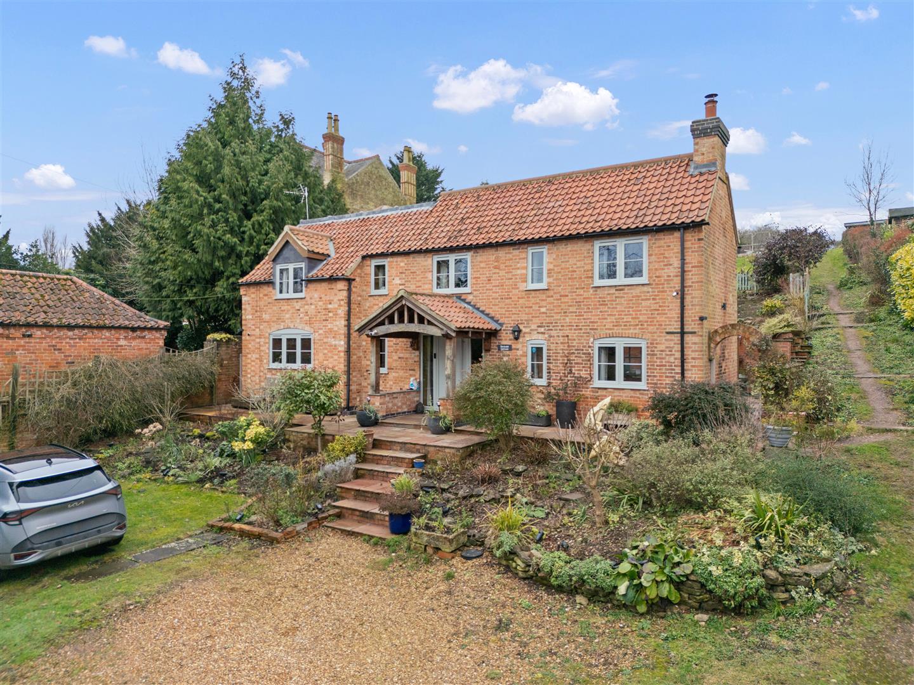We have the privilege of offering to the market an exclusive collection of only five luxury detached new homes positioned on a no through road bordering to south facing open countryside.
An outstanding new development of only five detached houses built by Derbyshire based luxury house builder Hurst Homes. The development consists of only x5 four bedroom detached houses (plot 5 already sold) built to a striking traditional design with a mixture of stone and brick elevations finished to a high standard using only skilled craftsmen and quality materials.
Each house comes with an exceptional high specification throughout to include a high energy efficiency rating (B), choice of bespoke kitchen and granite worktop and a choice of tiling and flooring/carpets. There are UPVC flush sash windows and bi-fold doors, fitted wardrobes to the master bedroom, an oak staircase with glass panels, underfloor heating to the ground floor and air to air heating upstairs via an air source heat pump. A more in depth detailed specification list can be found within these particulars.
Plots 1 & 4 are the largest homes on the development offering substantial living accommodation extending to circa 2680 sq ft with four double bedrooms and four bath/shower rooms. The ground floor layout comprises an L-shaped entrance hall with cloaks cupboard, WC, study, lounge, utility room with pantry and a superb open plan living/dining kitchen with central island and ceiling lantern above the living area. The first floor galleried landing leads to a master bedroom with dressing area and an en suite bathroom comprising a four piece suite. There are three further double bedrooms, two en suite shower rooms and a family bathroom comprising a four piece suite.
Externally, each plot benefit from a south facing rear garden. Plot 4 occupies the largest plot on the development with landscaped front and rear gardens with the rear garden bordering directly onto open countryside. The external landscaping includes fully laid turf, large patio areas, a resin driveway providing ample off road parking and a large integral double garage extending to 398 sq ft.
Plot 4 anticipated build completion is August 2024.
The development is positioned on old Cauldwell Road, conveniently located for easy access to amenities, Kings Mill Hospital, the A38, M1, Mansfield, and the surrounding areas.
This is an exciting opportunity to purchase one of the finest new homes you can buy in the area. For further information and to arrange a viewing please call the office.
AN OPEN FRONTED CANOPY STORM PORCH PROVIDES ACCESS THROUGH TO THE:
Entrance Hall - 5.44m max x 4.95m (17'10" max x 16'3") -
Cloaks Cupboard - 1.22m x 0.81m (4'0" x 2'8") -
Wc - 2.54m x 1.17m (8'4" x 3'10") -
Study - 3.66m x 2.64m (12'0" x 8'8") -
Lounge - 4.75m x 4.39m (15'7" x 14'5") -
Open Plan Family Living/Dining Kitchen -
Kitchen - 6.22m x 4.88m (20'5" x 16'0") -
Living Area - 5.38m x 3.05m (17'8" x 10'0") -
Utility Room - 2.72m x 2.54m (8'11" x 8'4") -
Pantry - 1.22m x 0.81m (4'0" x 2'8") -
First Floor Galleried Landing -
Master Bedroom 1 - 4.90m max x 3.33m (16'1" max x 10'11") -
Dressing Area - 4.09m x 1.52m (13'5" x 5'0") -
En Suite Bathroom - 2.87m x 2.57m (9'5" x 8'5") -
Bedroom 2 - 3.91m x 3.28m (12'10" x 10'9") -
En Suite Shower Room - 1.68m x 1.63m (5'6" x 5'4") -
Bedroom 3 - 6.10m x 6.02m (20'0" x 19'9") -
En Suite Shower Room - 2.79m x 1.70m (9'2" x 5'7") -
Bedroom 4 - 3.81m x 3.76m (12'6" x 12'4") -
Family Bathroom - 3.20m x 2.31m (10'6" x 7'7") -
Integral Double Garage - 6.10m x 6.02m (20'0" x 19'9") -
Specification -
Building & Shell - . Heritage bricks�
. Stone surround on windows to plots 1 & 4, brick detail to plots 2 & 3
. UPVC flush sash windows and bi-fold doors (A rated)�
. Solidor doors
. Electric garage doors
. All latest standard insulation�
. High energy efficiency rating B
Kitchen & Utility - . Choice of bespoke�kitchen
. Granite work surfaces
. Integrated electric oven
. Integrated combi microwave oven
. Integrated induction hob or gas�
. Integrated extractor hood�
. Integrated fridge/freezer�
. Integrated dishwasher
Bathrooms & En Suites - . Contemporary sanitaryware complemented by chrome fittings�
. Free standing resin baths�
. Choice of tiles - full height in both�
. Motion sensor secondary lighting�
. Extractor
Joinery - . Fitted wardrobes to master bedroom
. Internal oak doors�
. Oak staircase with glass panels�
. 90mm architrave�
. 150mm skirting�
. Oak external porches
Electrical - . LED lighting throughout�
. Brushed chrome sockets throughout�
. Burglar alarm�
. External lighting (time set)
Hot Water Heating - . Air source heating pump
. Solar thermal�
. Underfloor heating - ground floor
. Air to air heating - first floor
External Landscaping - . Fully turfed gardens�
. Large patio areas and wrap around paths�
. Resin bound driveways
Viewing Details - Strictly by appointment with the selling agents. For out of office hours please call Alistair Smith, Director at Richard Watkinson and Partners on zero seven eight one seven two eight three five two one.
Tenure Details - The property is freehold with vacant possession upon completion.
Services Details - Mains electricity and water are connected. Underfloor heating to the ground floor and air to air heating upstairs via an air source heat pump. Drainage to a BioDisc treatment plant.
Mortgage Advice - Mortgage advice is available through our independent mortgage advisor. Please contact the selling agent for further information. Your home is at risk if you do not keep up with repayments on a mortgage or other loan secured on it.
Fixtures & Fittings - Any fixtures and fittings not mentioned in these details are excluded from the sale price. No services or appliances which may have been included in these details have been tested and therefore cannot be guaranteed to be in good working order.
Read less

