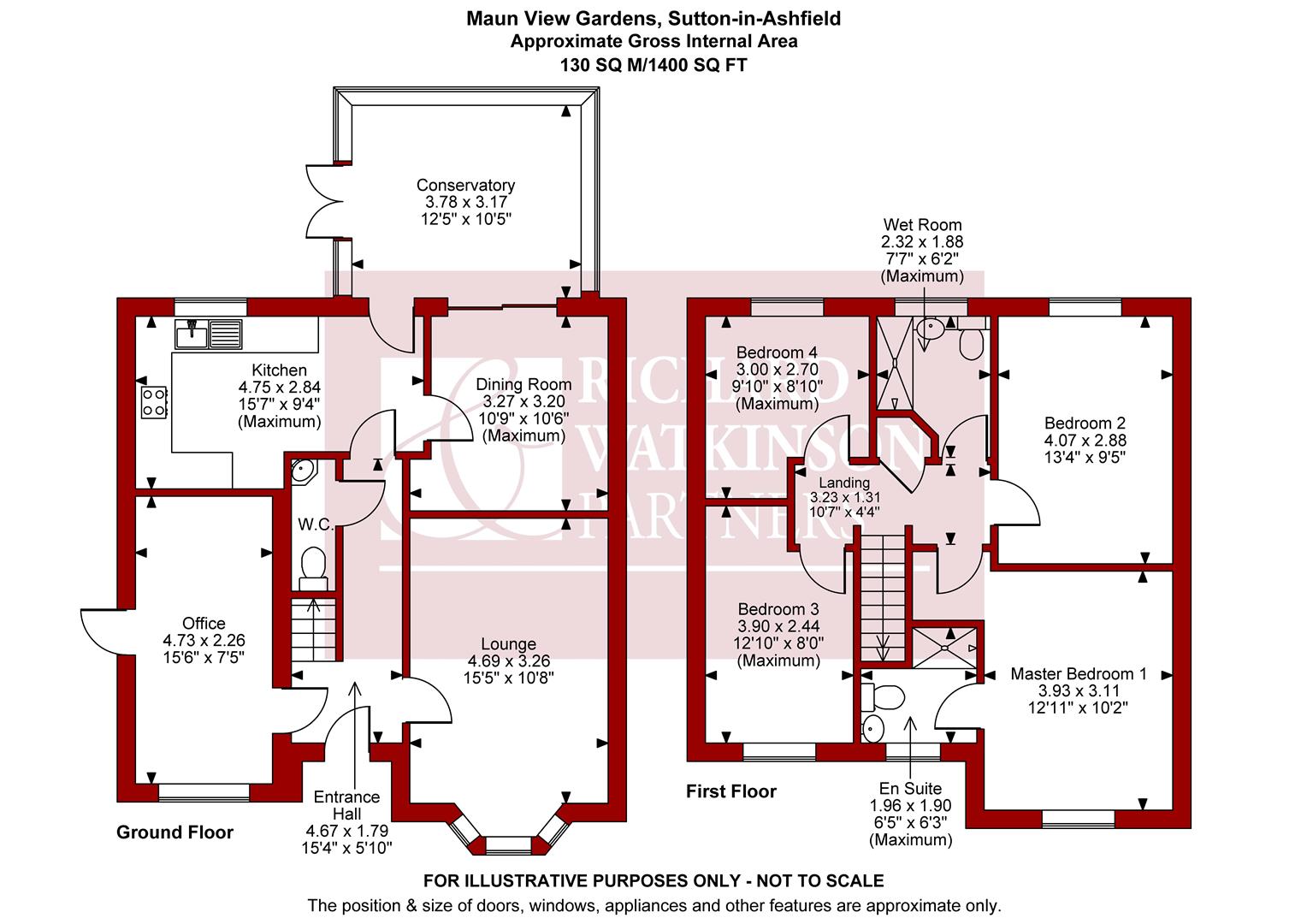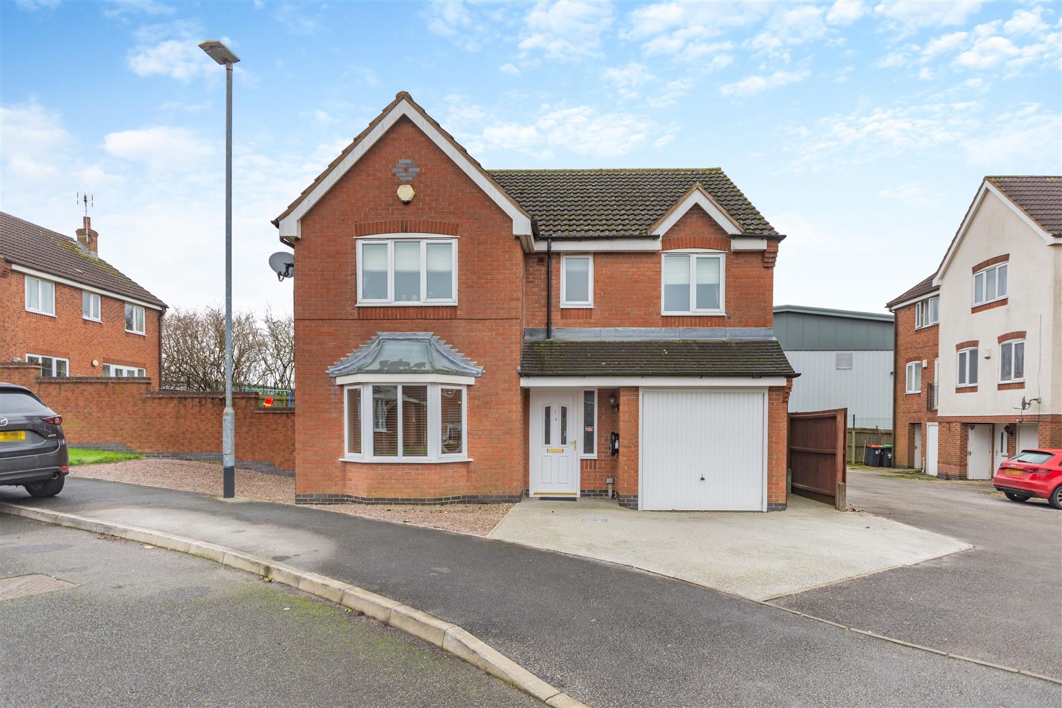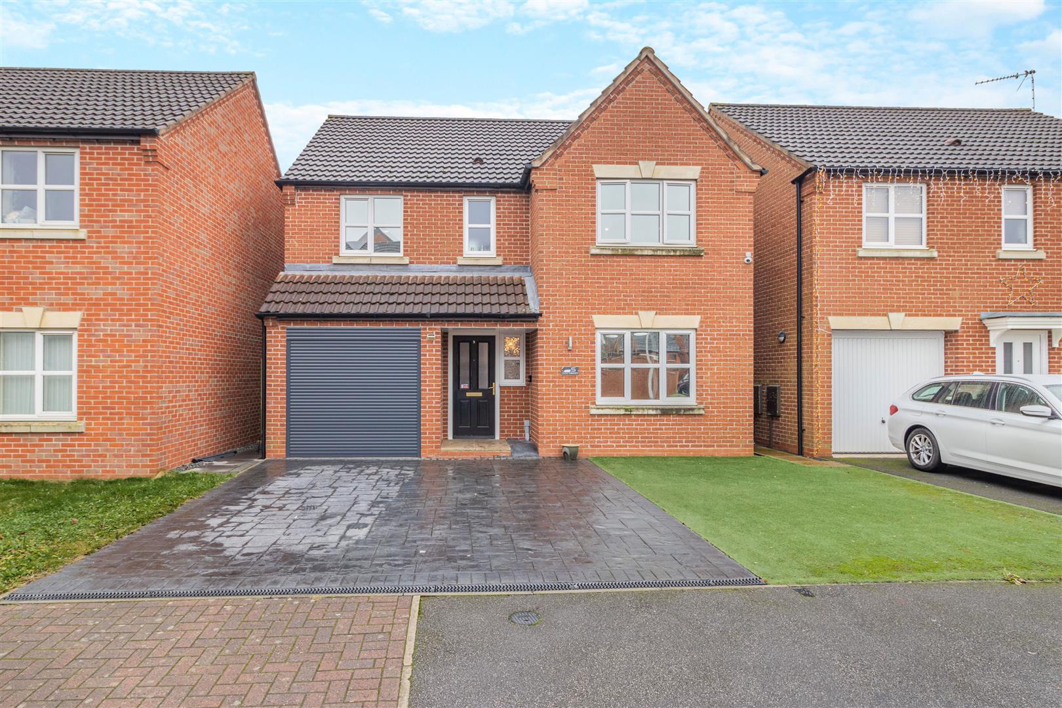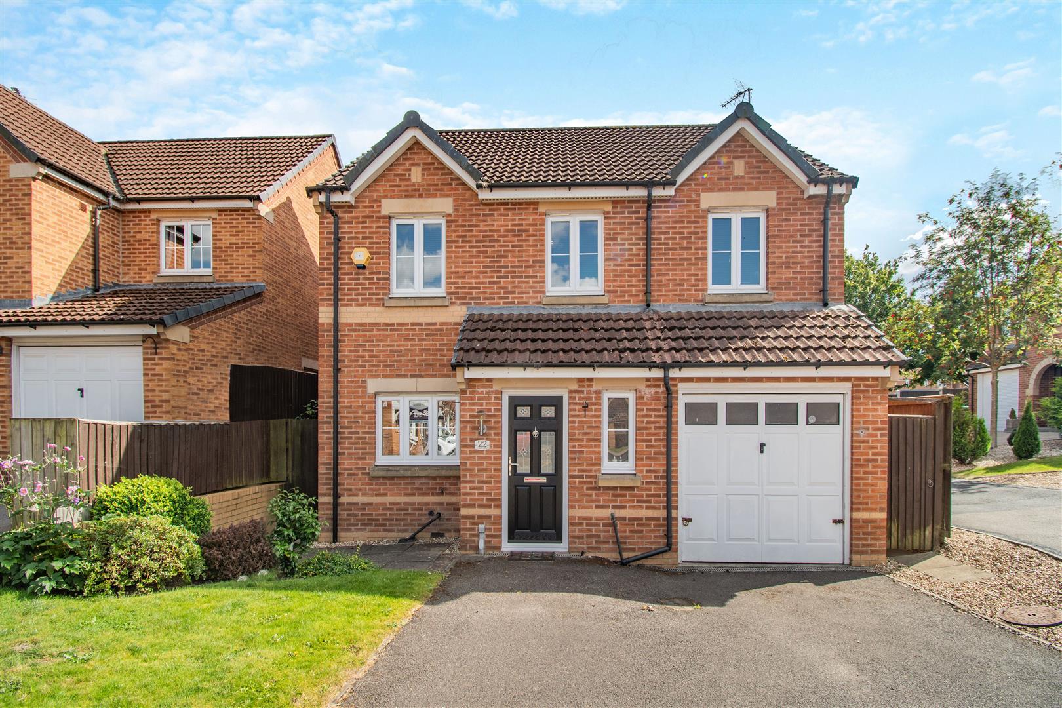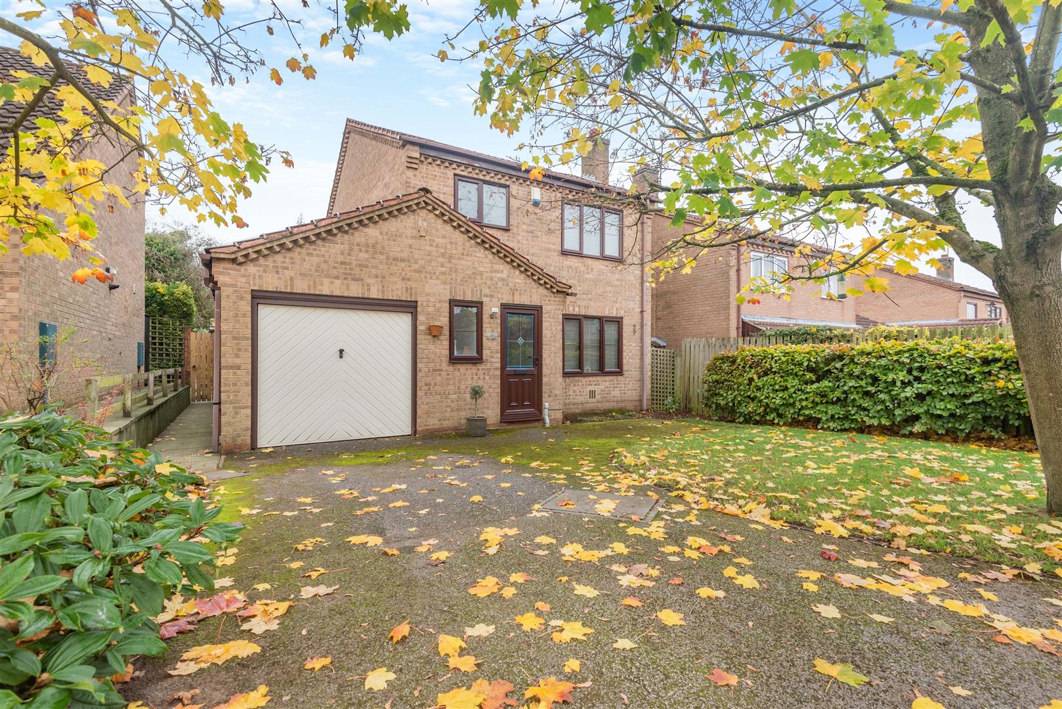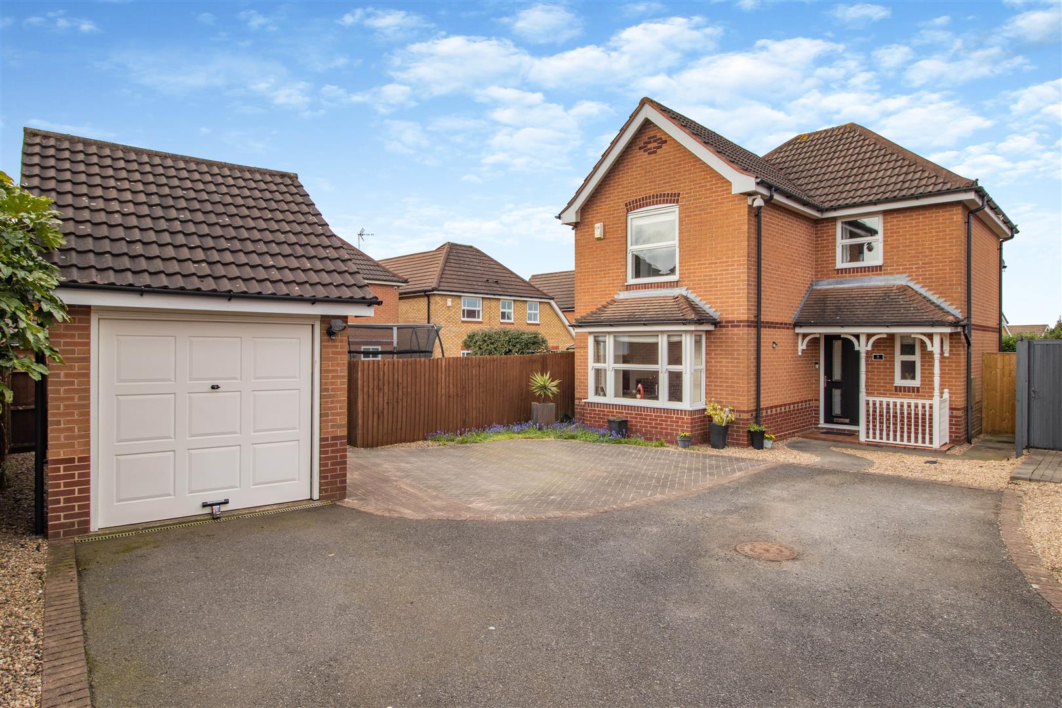** SOLD - Contracts successfully exchanged ** A modern detached family house with four bedrooms, three reception rooms and a conservatory, positioned towards the end of a cul-de-sac in a popular area.
A modern four bedroom detached house built in 2006 occupied by our clients since new. The property is positioned at the end of a cul-de-sac on the eastern edge of Sutton-in-Ashfield off Kirkby Folly Road within easy reach of local amenities and schooling of all ages.
The property has been improved by our clients to include a garage conversion with side entrance door and the main family bathroom converted to a modern, fully tiled wet room completed in 2019. Brand new UPVC double glazed windows and doors (with the exception of the conservatory) was installed in 2022. The hallway, kitchen, stairs and landing have recently been redecorated completed in April 2024.
The property provides spacious family living accommodation extending to 1400 sq ft with three reception rooms and four bedrooms. The ground floor layout comprises an entrance hall, WC, office, bay fronted lounge, dining room, kitchen and a conservatory with a transparent glass roof. The first floor landing leads to a main bedroom with en suite. There are three further bedrooms and a wet room. The property has gas central heating (combi boiler) and UPVC double glazing.
Outside - The property occupies a pleasant position at the end of a cul-de-sac with a triple width block paved driveway frontage providing off road parking for three cars. A side path and gate provides access to the rear garden. To the rear of the property, there is an enclosed garden featuring a paved patio beneath a large pergola, a second undercover seating area, shed and central lawn.
A MODERN UPVC FRONT ENTRANCE DOOR PROVIDES ACCESS THROUGH TO THE:
Entrance Hall - 4.88m x 1.85m (16'0" x 6'1") - With radiator, laminate floor and stairs to the first floor landing.
Downstairs Wc - 2.26m x 0.76m (7'5" x 2'6") - Having a low flush WC. Vanity unit with inset wash hand basin with mixer tap, tiled splashbacks and storage cupboard beneath. Radiator and laminate floor.
Office - 4.83m x 2.36m (15'10" x 7'9") - Previously the single garage now converted to a third reception room. With radiator, laminate floor, coving to ceiling, wall mounted Baxi combi boiler, double glazed window to the front elevation and UPVC side entrance door.
Lounge - 5.38m into bay x 3.33m (17'8" into bay x 10'11") - With two radiators, coving to ceiling and double glazed bay window to the front elevation.
Dining Room - 3.30m x 2.97m (10'10" x 9'9") - With radiator, laminate floor and double glazed sliding patio door through to the conservatory.
Kitchen - 4.85m x 2.95m max (15'11" x 9'8" max) - Having wall cupboards, base units and drawers with long brushed metal handles and laminate work surfaces above. Inset 1 1/2 bowl sink with drainer and mixer tap. Integrated double oven, four ring gas hob and extractor hood above. There is ample space for freestanding appliances to include a fridge/freezer, dishwasher, washing machine and tumble dryer. Tiled floor, radiator, eight ceiling spotlights, double glazed window to the rear elevation and UPVC double glazed stable door leads through to the:
Conservatory - 3.81m x 3.07m (12'6" x 10'1") - With transparent glass roof, laminate floor and French doors leading out onto the rear garden.
First Floor Landing - With built-in linen cupboard, coving to ceiling and loft hatch.
Master Bedroom 1 - 4.04m x 3.23m (13'3" x 10'7") - With radiator, coving to ceiling and double glazed window to the front elevation.
En Suite - 2.03m x 1.98m max (6'8" x 6'6" max) - Having a tiled shower enclosure. Pedestal wash hand basin. Low flush WC. Radiator, part tiled walls, three ceiling spotlights, extractor fan and obscure double glazed window to the front elevation.
Bedroom 2 - 4.17m x 2.97m (13'8" x 9'9") - With radiator and double glazed window to the rear elevation.
Bedroom 3 - 4.11m x 2.54m (13'6" x 8'4") - With radiator and double glazed window to the front elevation.
Bedroom 4 - 3.10m x 2.79m (10'2" x 9'2") - With radiator and double glazed window to the rear elevation.
Wet Room - 2.41m max x 1.98m (7'11" max x 6'6") - Having a walk-in shower area with rainfall shower and additional shower attachment. Wall hung Vitra wash hand basin with mixer tap. Low flush WC with enclosed cistern. Heated towel rail, tiled walls, tiled floor, five ceiling spotlights and obscure double glazed window to the rear elevation.
Viewing Details - Strictly by appointment with the selling agents. For out of office hours please call Alistair Smith, Director at Richard Watkinson and Partners on zero seven eight one seven two eight three five two one.
Tenure Details - The property is freehold with vacant possession upon completion.
Services Details - All mains services are connected.
Mortgage Advice - Mortgage advice is available through our independent mortgage advisor. Please contact the selling agent for further information. Your home is at risk if you do not keep up with repayments on a mortgage or other loan secured on it.
Fixtures & Fittings - Any fixtures and fittings not mentioned in these details are excluded from the sale price. No services or appliances which may have been included in these details have been tested and therefore cannot be guaranteed to be in good working order.
Read less

