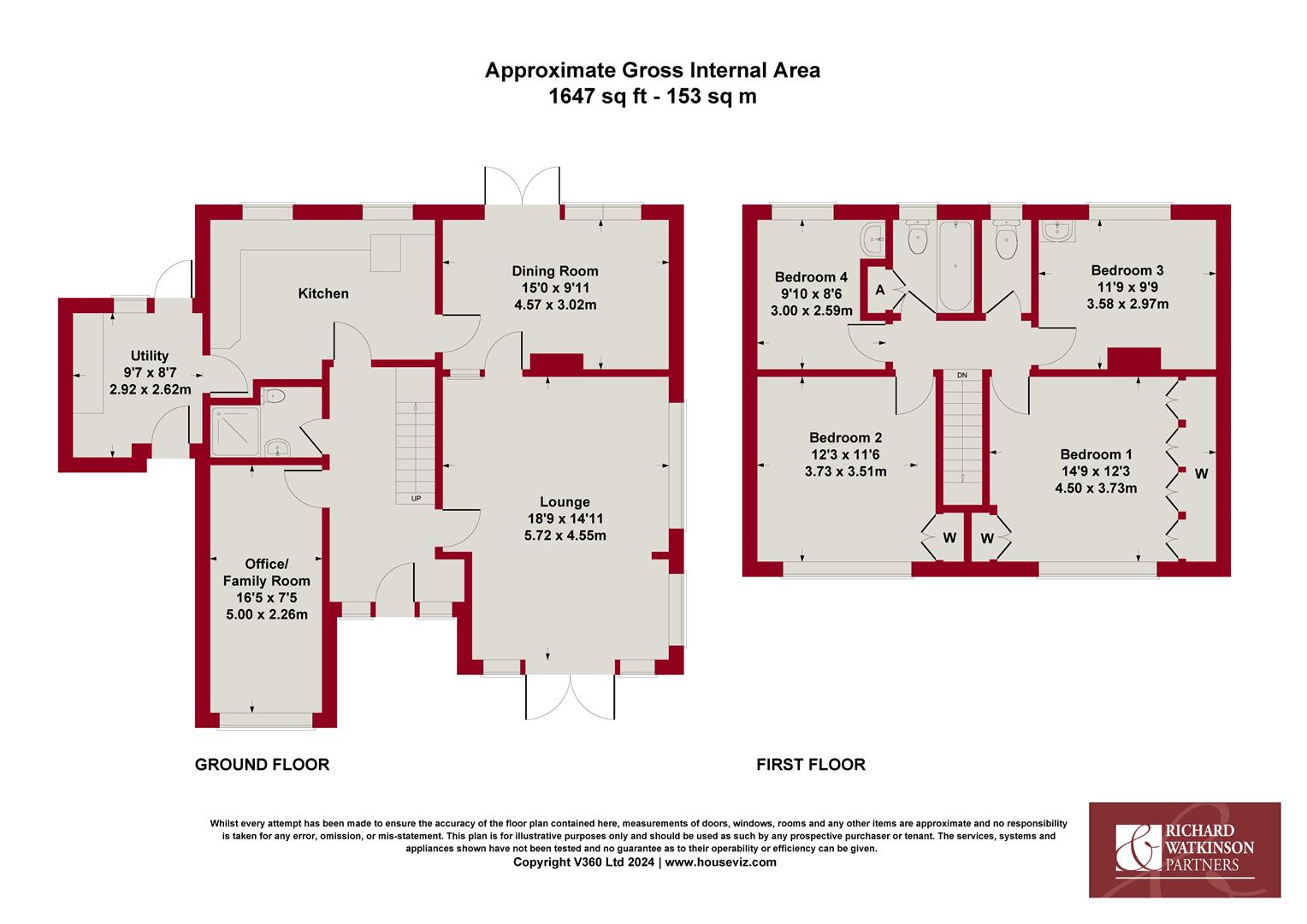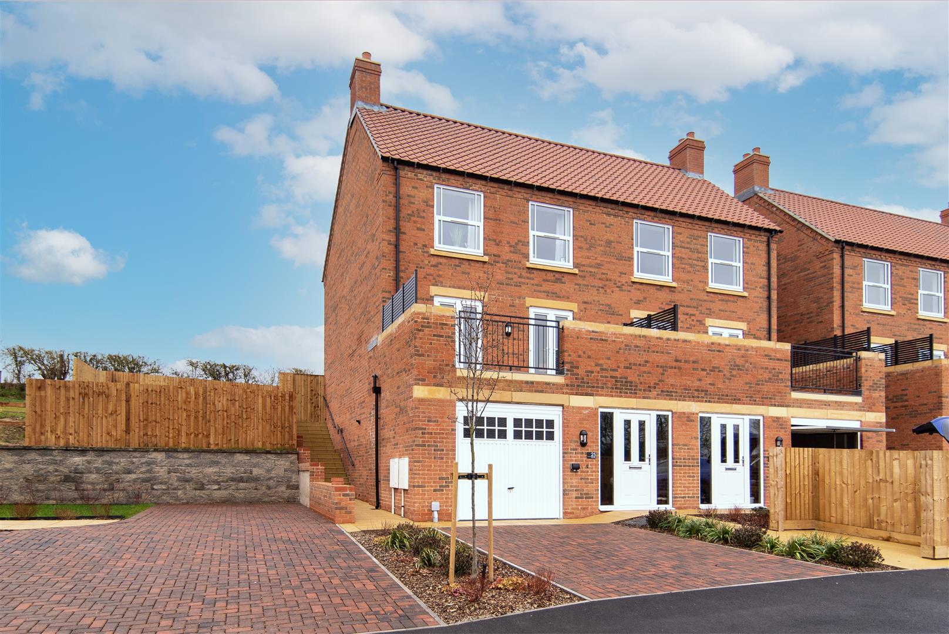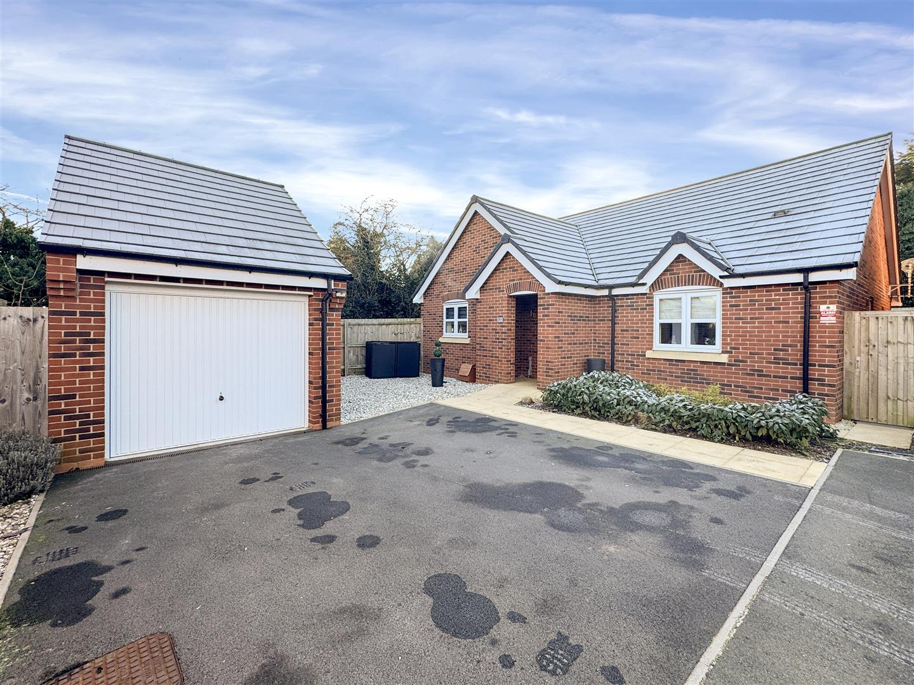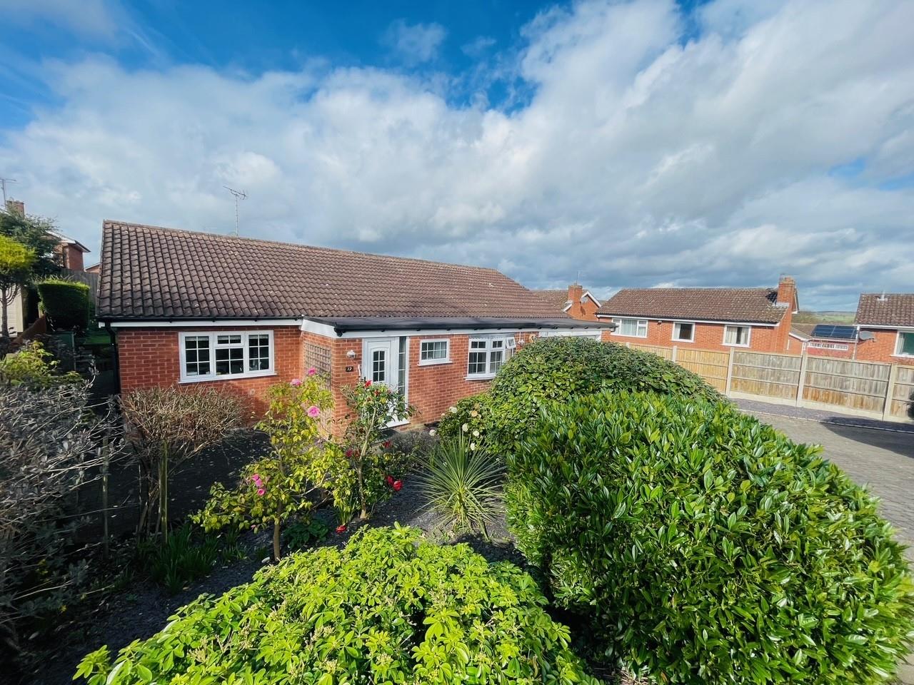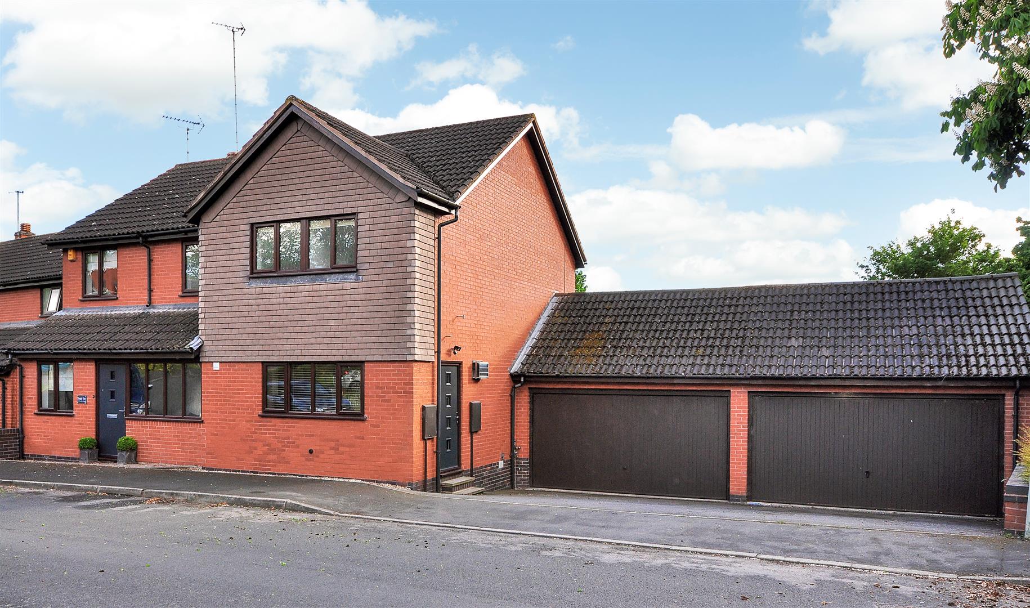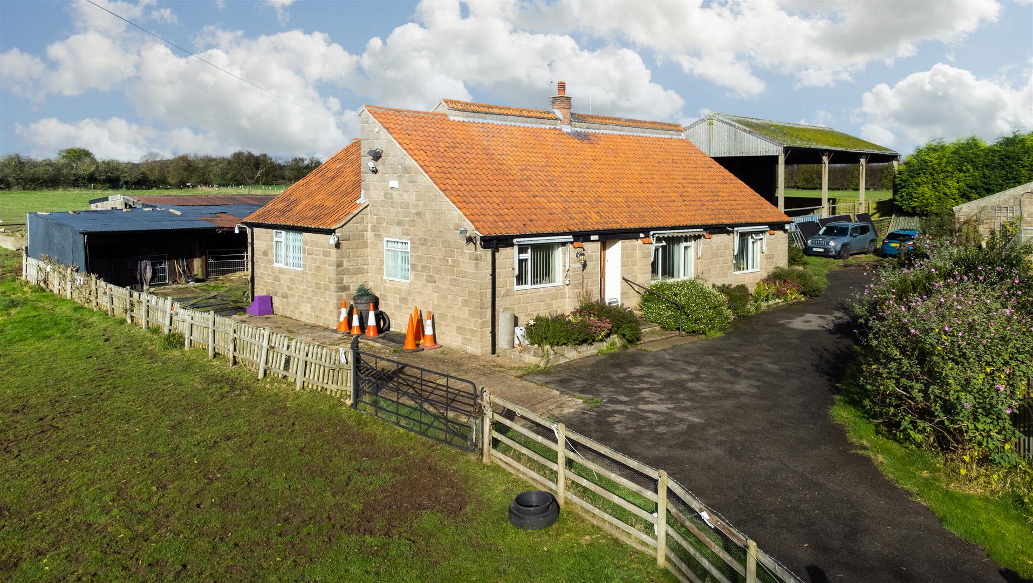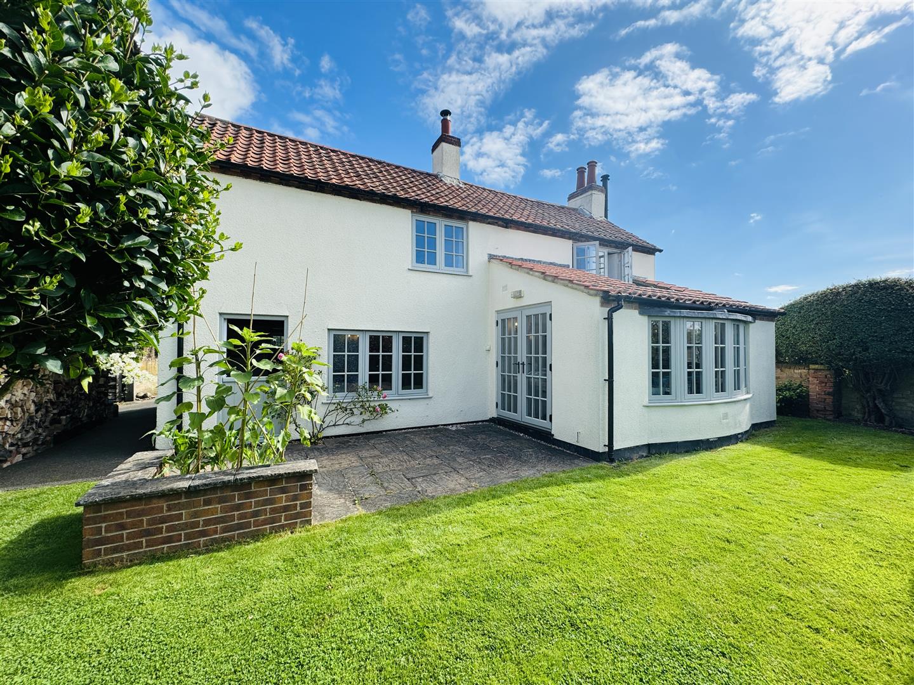* A SPACIOUS DETACHED HOME * PRIME SETTING * EXCELLENT FAMILY ORIENTATED ACCOMMODATION * APPROX' 1,647 SQ FT * WELCOMING ENTRANCE HALL * LARGE LOUNGE * SPACIOUS DINING ROOM * BREAKFAST KITCHEN * USEFUL UTILITY ROOM * VERSATILE 3RD RECEPTION ROOM * GROUND FLOOR SHOWER ROOM * 4 BEDROOMS * BATHROOM AND SEPARATE W/C * DELIGHFUL 0.17 PLOT * LARGE FRONTAGE WITH AMPLE PARKING * CARPORT * MATURE GARDENS * VIEWING HIGHLY RECOMMENDED *
An excellent opportunity to purchase this spacious detached home, occupying a prime setting in the popular village of Fiskerton and offering an excellent range of family orientated accommodation.
The property has been extended and altered over the years to now offer approximately 1,647 square feet of well-maintained accommodation including a a welcoming entrance hall, a large lounge with doors leading onto the front of the plot and a spacious dining room with French doors onto the rear garden. There is a breakfast kitchen with useful utility room off as well as a versatile 3rd reception room, currently used as a home office. A shower room completes the ground floor accommodation whilst to the 1st floor are 4 bedrooms, the bathroom and a separate W/C.
The plot is a particular feature of the property, extending to approximately 0.17 acres in total and including a large frontage with ample parking to the front of the carport plus delightful mature gardens to the rear and viewing is highly recommended to appreciate the delightful setting and spacious accommodation on offer.
Accommodation - A uPVC double glazed entrance door with double glazed side panels leads into the entrance hall.
Entrance Hall - With a porch area at the front having solid wooden flooring leading onto the carpeted area which has stairs rising to the first floor, a central heating radiator and thermostat and doors to rooms including a part glazed door into the breakfast kitchen.
Breakfast Kitchen - An L shaped breakfast kitchen fitted with a range of base and wall cabinets with rolled edge worktops, tiled splashbacks, an inset stainless steel single drainer sink with mixer tap and built-in appliances including an integrated dishwasher by Bosch, an integrated refrigerator, a Neff four zone electric hob with concealed extractor hood above, an integrated oven and microwave oven above. There is a useful pull-out larder storage, a fixed breakfast table plus tiled flooring throughout, a central heating radiator, two uPVC double glazed windows overlooking the rear garden, a door into the dining room and a door into the utility room.
Utility Room - A useful space at the side of the property with tiled flooring, a timber door to the front aspect and a uPVC double glazed door onto the rear garden. The utility is fitted with a range of base and wall cabinets with rolled edge worktops and an inset stainless steel single drainer sink with mixer tap plus space beneath the worktops for appliances including plumbing for a washing machine.
Dining Room - A well proportioned reception room with parquet flooring, central heating radiator, uPVC double glazed double French doors and full height windows overlooking the rear garden plus a door into the lounge.
Lounge - A spacious reception room, extended to the rear and having a central heating radiator, a high level stained glass window to the side aspect and uPVC double glazed double French doors to the front. There is a brick fireplace with a tiled hearth currently housing an electric fire plus a return door to the entrance hall.
Family Room/Office - A versatile third reception room with two central heating radiators and a uPVC double glazed window to the front aspect.
Ground Floor Shower Room - A useful additional bathroom with wall mounted wash basin with hot and cold taps, a close coupled toilet and a shower cubicle with glazed folding door and electric shower. There is tiling for splashbacks, a tiled floor, extractor fan and chrome towel radiator.
First Floor Landing - Having an access hatch to the roof space and doors to bedrooms.
Bedroom One - A good sized double bedroom with a central heating radiator, a uPVC double glazed window to the front aspect, and a comprehensive range of fitted bedroom furniture including wardrobes and drawers.
Bedoroom Two - A good sized double bedroom with a central heating radiator, a uPVC double glazed window to the front aspect and a useful built-in double wardrobe with hanging rail and storage above.
Bedroom Three - A double bedroom with a central heating radiator, a uPVC double glazed window to the rear aspect and a vanity wash basin with hot and cold taps.
Bedroom Four - With a central heating radiator, a uPVC double glazed window to the rear aspect and a vanity washbasin with hot and cold taps.
Bathroom - A two piece bathroom fitted with a pedestal wash basin with hot and cold taps and a cast iron panel sided bath with mixer shower attached. There is tiling for splashbacks, an electric shaver point, a uPVC double glazed obscured window to the rear aspect, a heated towel rail and an airing cupboard housing the hot water cylinder with slatted shelving above.
Separate W/C - Fitted with a dual flush toilet and having a uPVC double glazed obscured window to the rear aspect.
Gardens - The property occupies a delightful and mature plot extending to approximately 0.17 acres including a generous frontage which is landscaped to include a shaped lawn with gravelled beds and mature trees to the front boundary, a feature block paved circular patio area accessed off the French doors in the lounge and edged with well stocked borders.
The rear garden is a particular feature of the property, being enclosed with a combination of timber panelled fencing and mature hedgerows, having a patio towards the property and a generous shaped lawned area, further paved seating area and a vegetable bed towards the rear with a greenhouse.
Driveway Parking & Carport - ( ) - A five bar timber gate to the front of the property opens onto driveway standing and turning for several vehicles, in turn leading to the attached carport with lighting, housing the gas and electricity meters.
Council Tax - The property is registered as council tax band E.
Fiskerton - Listed by The Sunday Times as one of the Best Places to Live in the Midlands, the popular village of Fiskerton offers a village shop and Post Office, as well as a popular riverside pub and restaurant, The Bromley. There is a small station with trains into Lincoln and Nottingham, and lovely riverside walks, as well as excellent school catchments and easy access into the Historic Minster Town of Southwell.
Viewings - By appointment with Richard Watkinson & Partners.
Read less

