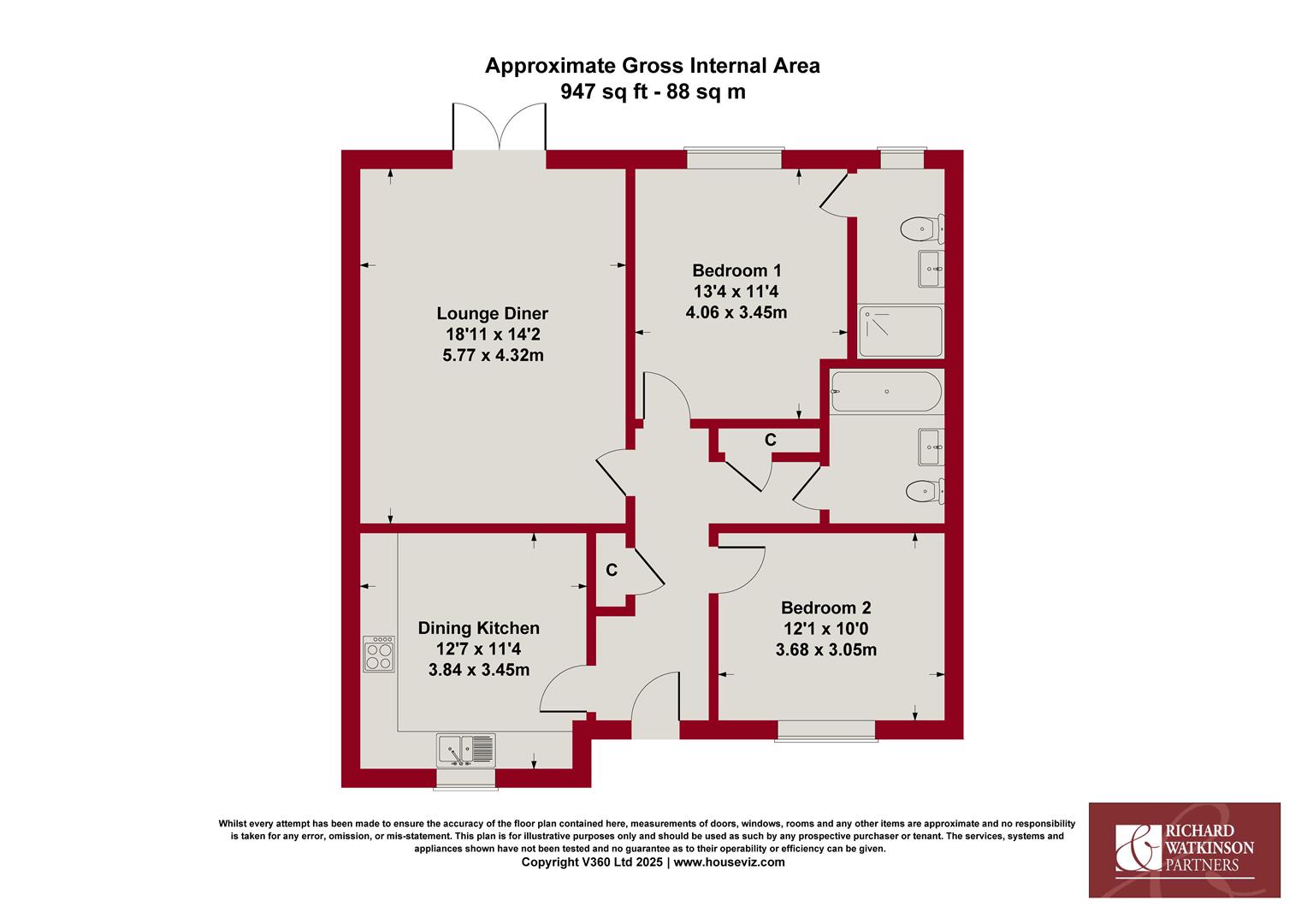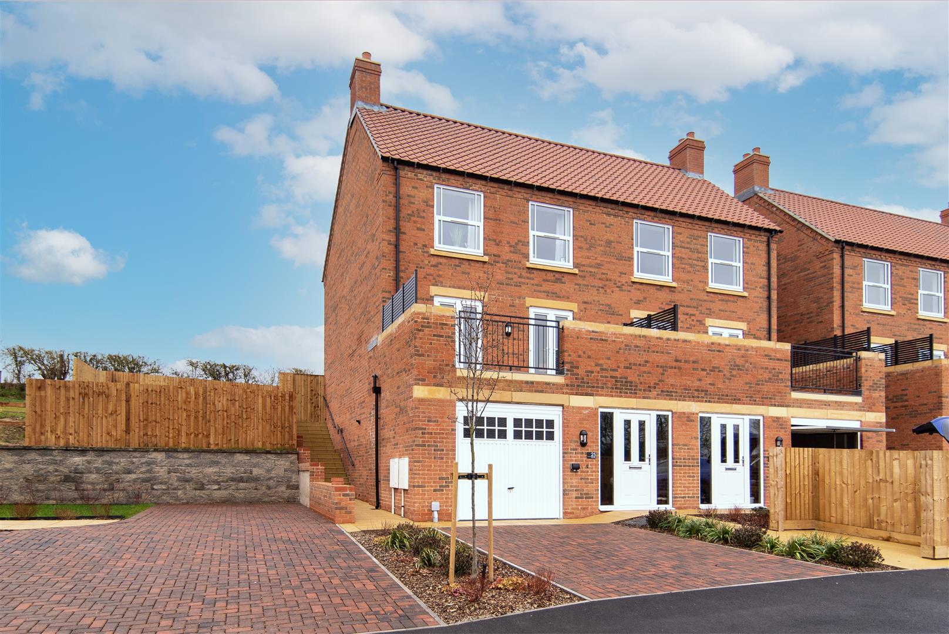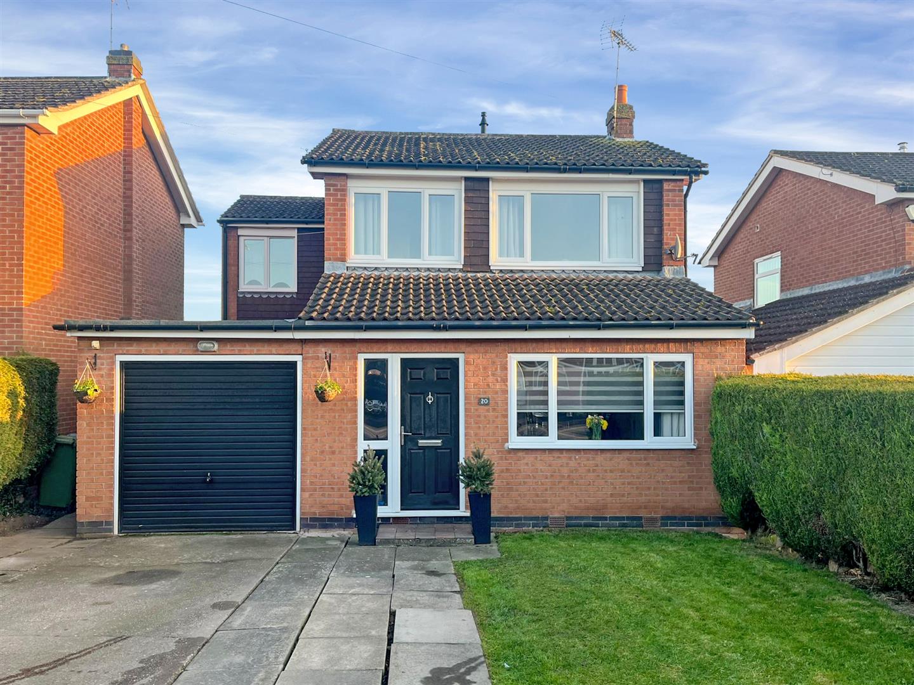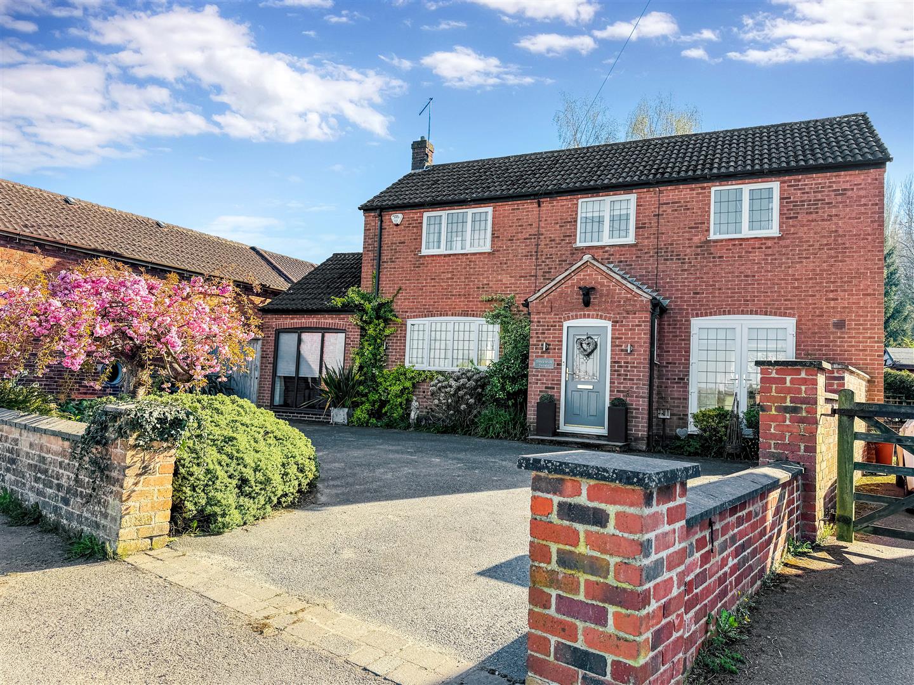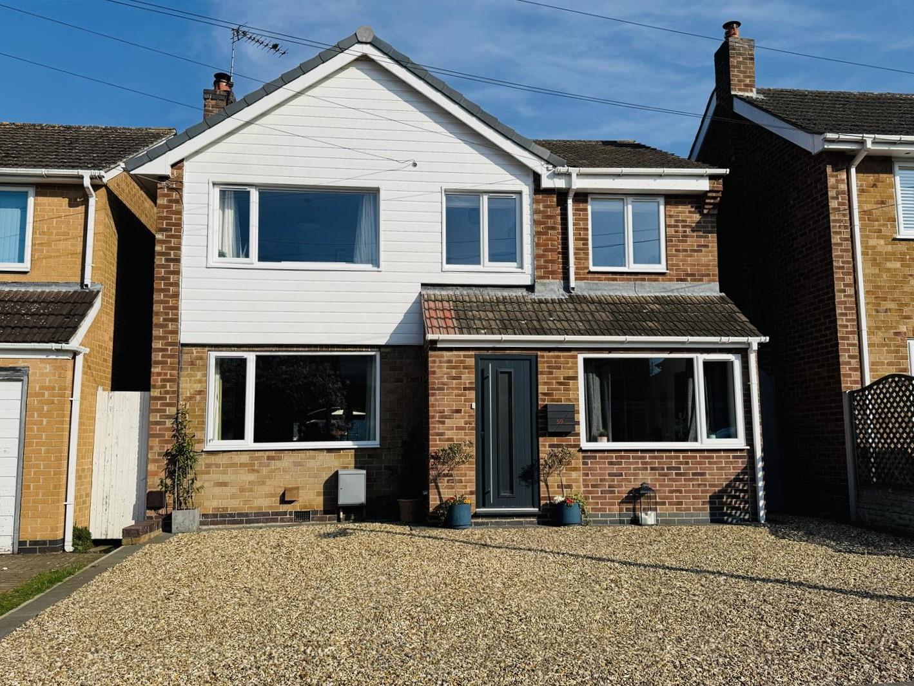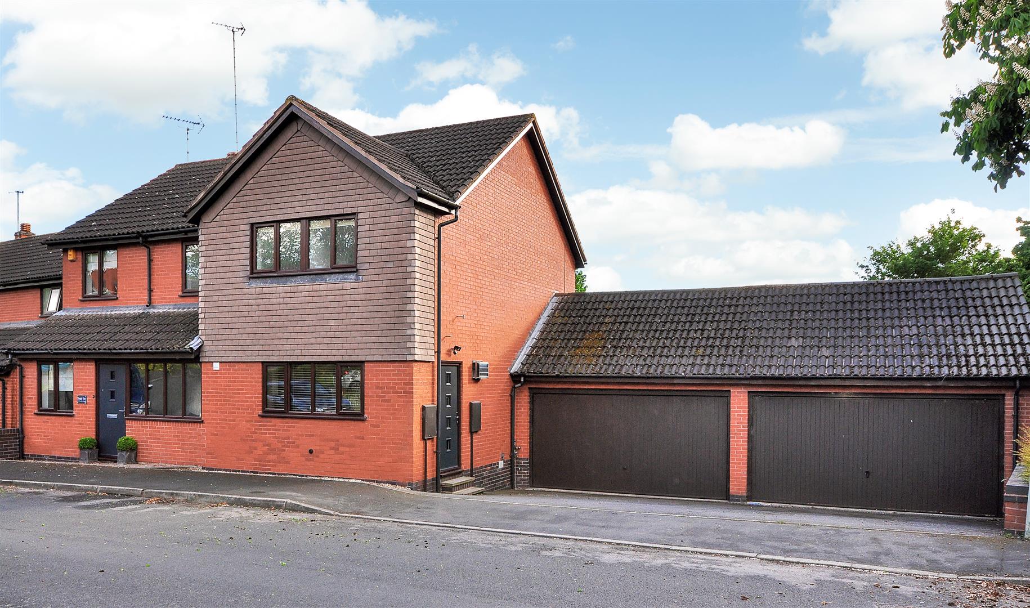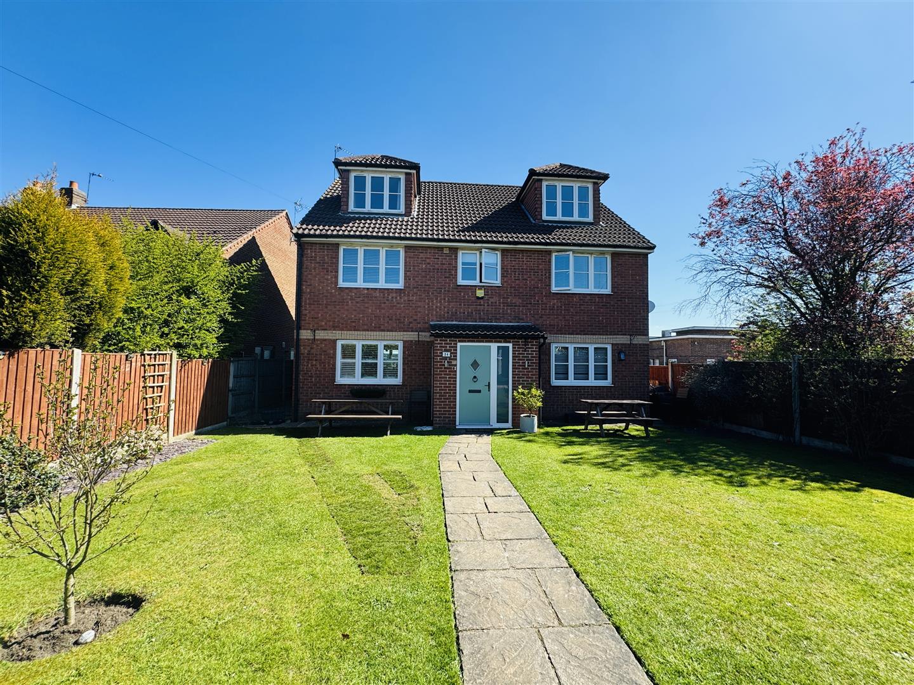* A BEAUTIFULLY PRESENTED DETACHED BUNGALOW * DECEPTIVELY SPACIOUS ACCOMMODATION * OCCUPYING A PRIME PLOT * IMMACULATELY APPOINTED THROUGHOUT * ENTRANCE HALL WITH STORAGE * FANTASTIC DINING KITCHEN * LARGE LOUNGE/DINER * WELL-APPOINTED BATHROOM * 2 DOUBLE BEDROOMS * CONTEMPORARY EN-SUITE SHOWER ROOM * CUL DE SAC SETTING * DRIVEWAY PARKING FOR 2 CARS * BRICK-BUILT GARAGE * LANDSCAPED LOW-MAINTENANCE, GARDENS * VIEWING HIGHLY RECOMMENDED *
A superb opportunity to purchase a beautifully appointed detached bungalow, offering deceptively spacious accommodation extending to approximately 950 sq.ft and occupying a prime plot on the edge of this popular development.
The property is immaculately appointed throughout, with spacious accommodation including an entrance hall with storage, a fantastic dining kitchen with shaker units and a comprehensive selection of built-in appliances. There is a large lounge/diner with French doors onto the rear garden, a well-appointed bathroom then 2 double bedrooms, the primary bedroom including a contemporary en-suite shower room.
The position and plot are a particular feature of the property, tucked at the end of a quiet cul de sac setting and including driveway parking for 2 cars to the front of the useful brick-built garage as well as landscaped low-maintenance gardens to the front and rear.
Viewing highly recommended!
Accommodation - A composite entrance door with chrome door furniture leads into the entrance hall.
Entrance Hall - A spacious entrance hall with a central heating radiator, access hatch to the roof space, a large walk-in storage cupboard housing the electrical consumer unit and providing excellent storage. There is also a useful built-in cloaks cupboard with hooks.
Dining Kitchen - A superbly appointed dining kitchen fitted with a range of Shaker style base and wall cabinets with linear edge worktops and matching upstands. There is an inset stainless steel one and a half bowl single drainer sink with mixer tap and a comprehensive range of built-in appliances including an electric oven, a four ring gas hob and a concealed extractor hood all by Zanussi. Integrated dishwasher and washer dryer also by Zanussi plus a fridge freezer by Bosch. Central heating radiator, a uPVC double glazed window to the front aspect and a Baxi combination boiler.
Lounge Diner - A particularly spacious reception room with two central heating radiators and uPVC double glazed French doors leading onto the rear garden.
Bedroom One - A good sized double bedroom with a central heating radiator, a uPVC double glazed window to the rear aspect and a door into the en-suite shower room.
En-Suite Shower Room - A large en-suite shower room fitted in white including a back-to-wall dual flush toilet, a pedestal wash basin with mixer tap and tiled splashbacks and a shower enclosure with glazed sliding door and mains fed shower. There is tiling for splashbacks, a central heating radiator, extractor fan and a uPVC double glazed obscured window to the rear aspect.
Bedroom Two - A good sized double bedroom with a central heating radiator and a uPVC double glazed window to the front aspect.
Main Bathroom - A superbly appointed bathroom fitted in white with a panel sided bath having mixer tap and tiled splashback. There is a half pedestal wash basin with mixer tap and tiled splashback plus a back-to-wall dual flush toilet, all in white. Central heating radiator, extractor fan and a uPVC double glazed obscured window to the side aspect.
Driveway Parking & Single Garage - A double width driveway provides parking for at least two vehicles, leading to the brick built garage with up and over door, power and light.
Gardens - The property occupies a prime plot at the head of the cul de sac with a gravelled frontage, paved pathways and a well stocked planted bed. There is access to the rear garden which has been superbly landscaped by the current owner, is fully enclosed with timber panelled fencing and includes a good sized artificial lawn and generous paved patio area, all affording a high level of privacy.
Council Tax - The property is registered as council tax band D.
Viewings - By appointment with Richard Watkinson & Partners.
Additional Information - Please see the links below to check for additional information regarding environmental criteria (i.e. flood assessment), school Ofsted ratings, planning applications and services such as broadband and phone signal. Note Richard Watkinson & Partners has no affiliation to any of the below agencies and cannot be responsible for any incorrect information provided by the individual sources.
Flood assessment of an area:_
https://check-long-term-flood-risk.service.gov.uk/risk#
Broadband & Mobile coverage:-
https://checker.ofcom.org.uk/en-gb/broadband-coverage
School Ofsted reports:-
https://reports.ofsted.gov.uk/
Planning applications:-
https://www.gov.uk/search-register-planning-decisions
Read less

