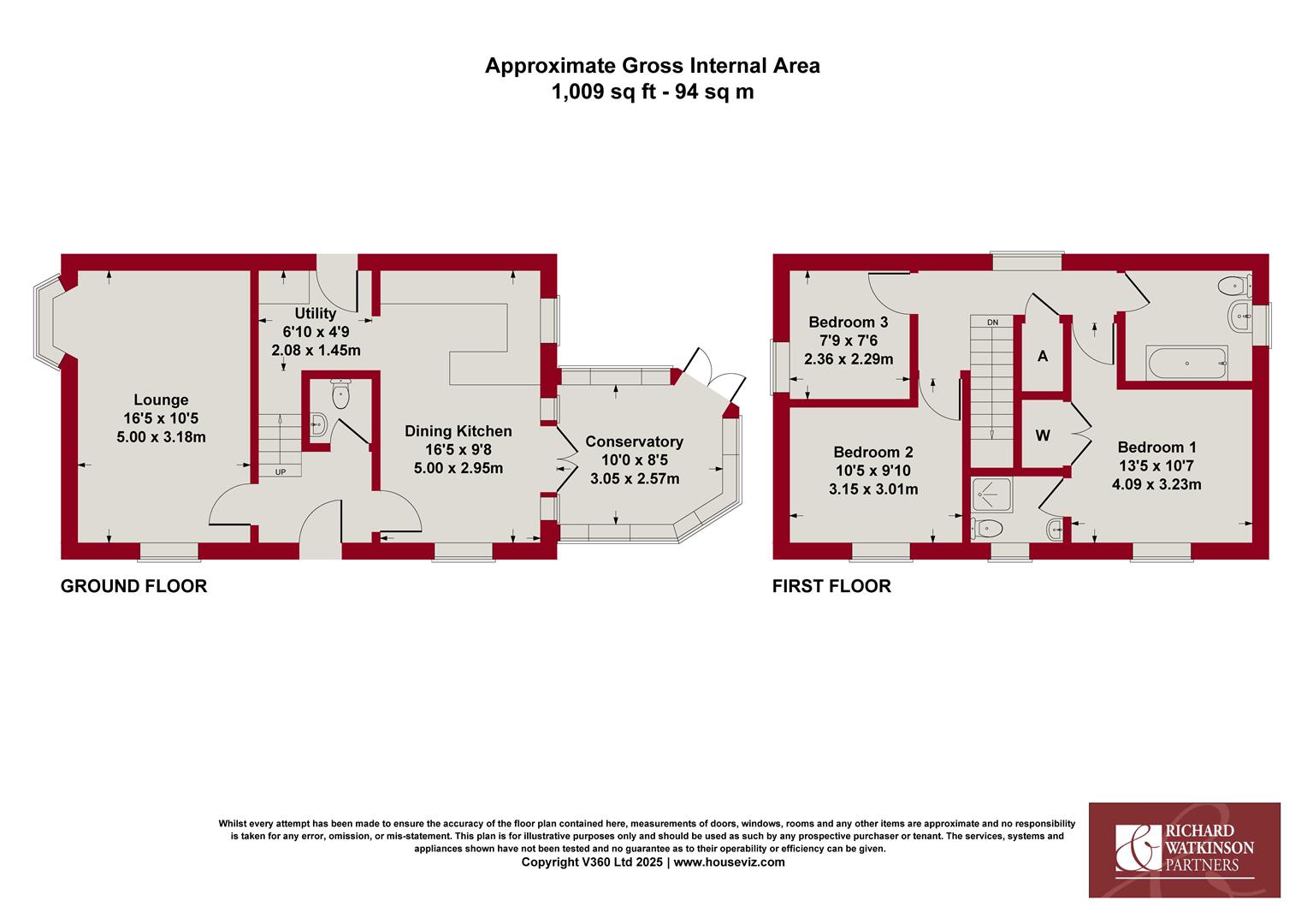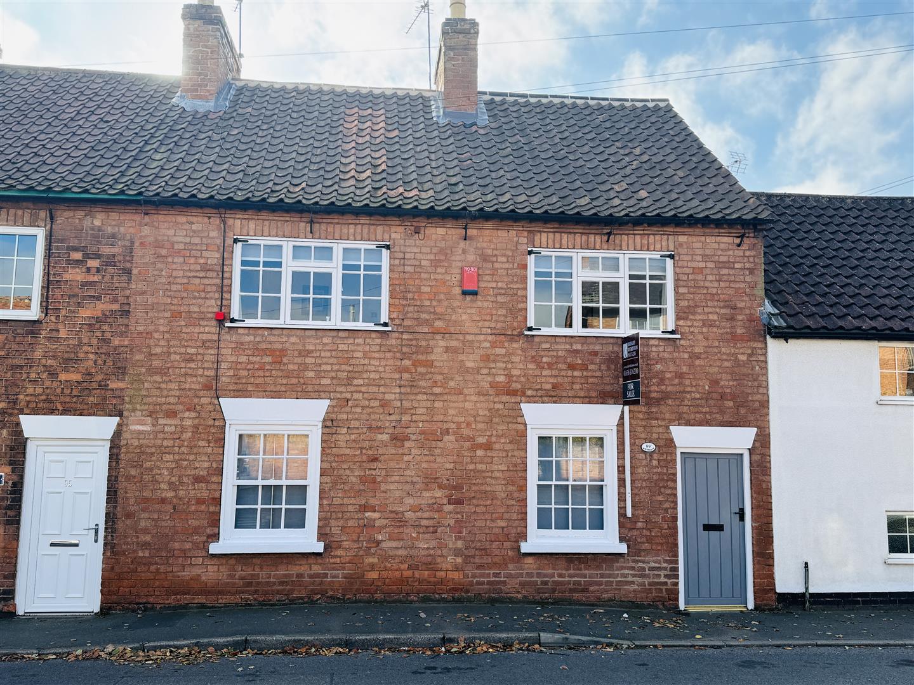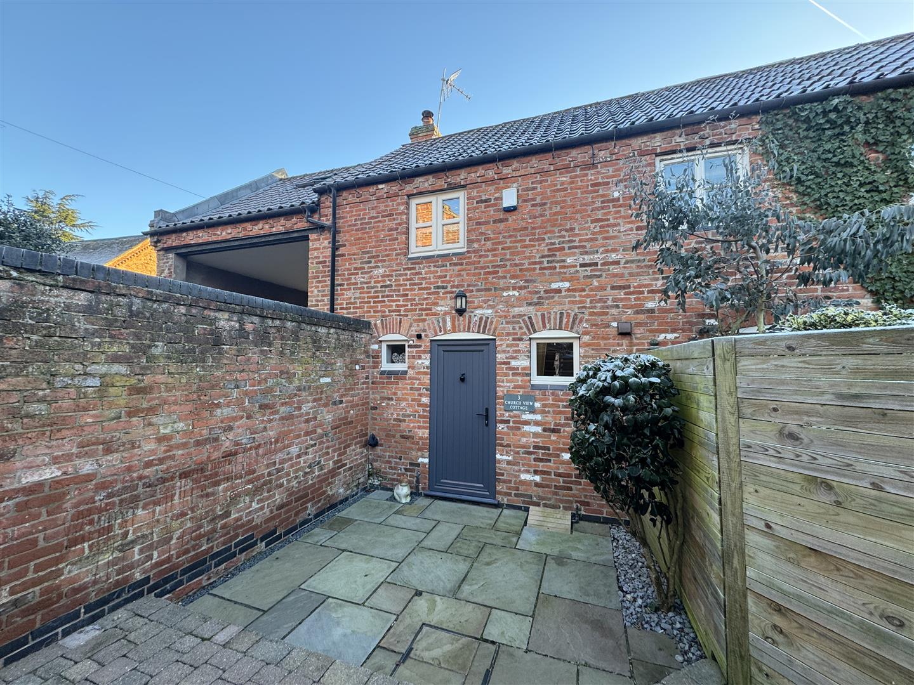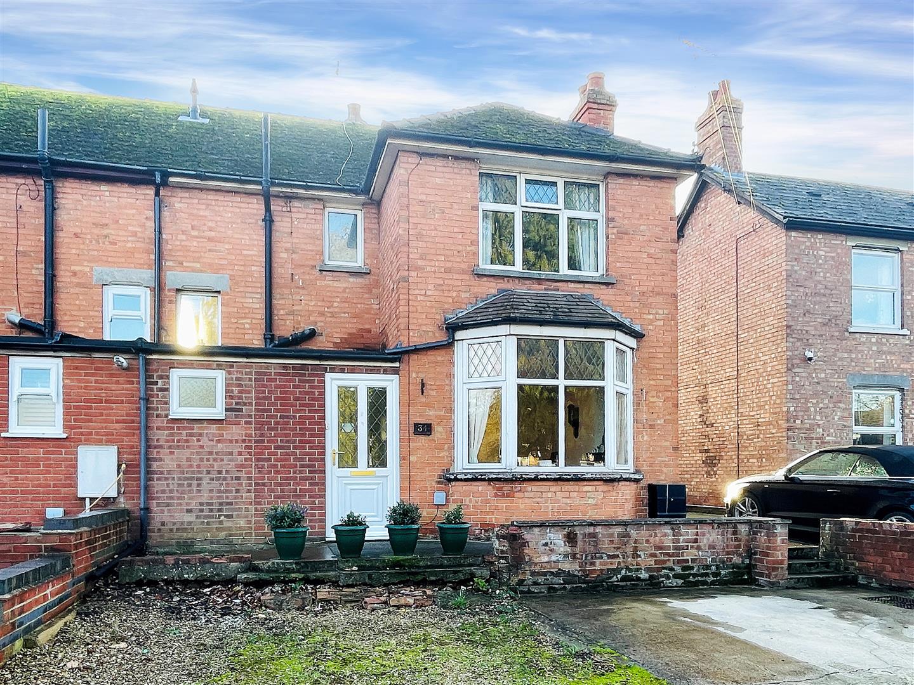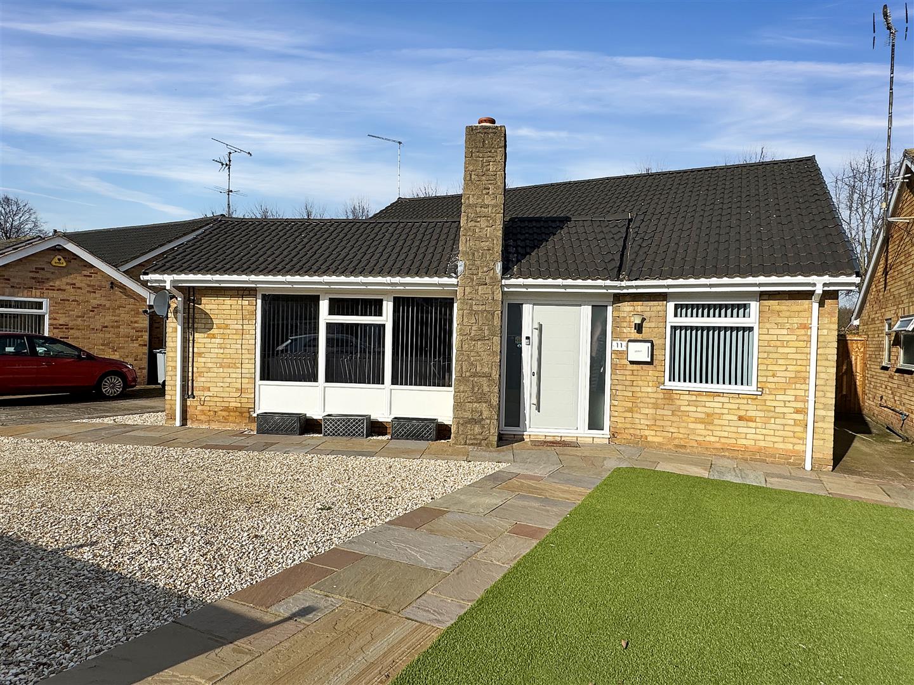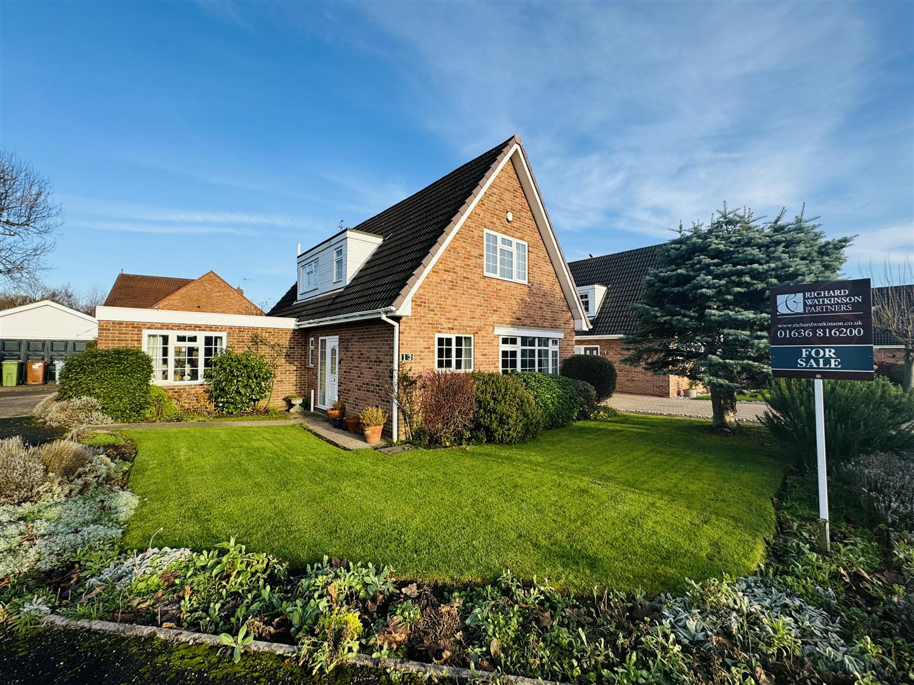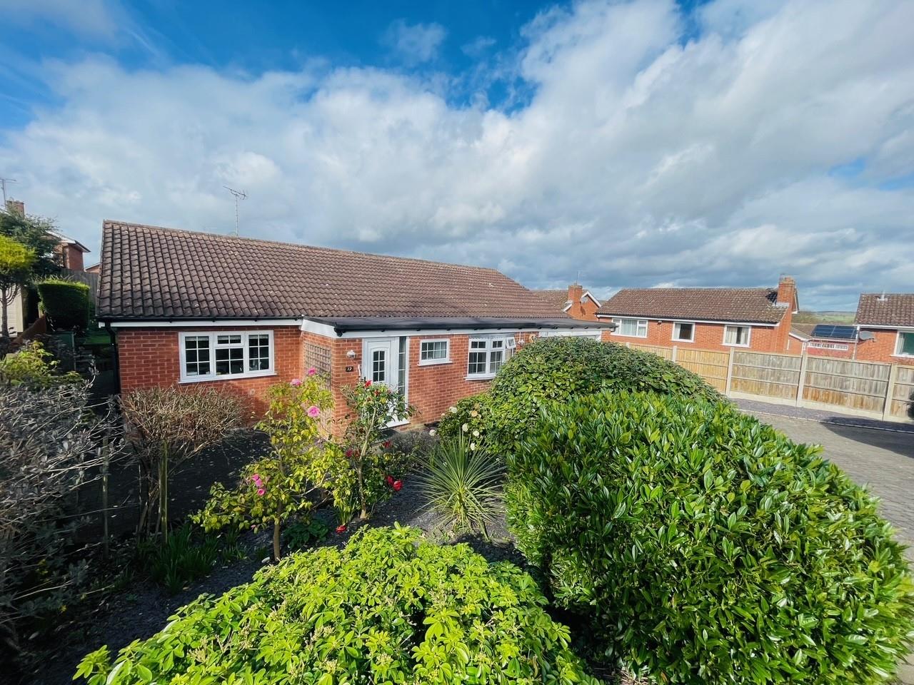* A WELL-APPOINTED DETACHED HOUSE * PROMINENT POSITION * LARGER THAN AVERAGE PLOT * GARDENS TO THE SIDE AND REAR * IDEAL FOR FAMILIES * LOVELY DUAL ASPECT LOUNGE * DINING KITCHEN * USEFUL UTILITY ROOM * CONSERVATORY OVERLOOKING THE GARDENS * GROUND FLOOR W/C * 3 BEDROOMS * BATHROOM PLUS EN-SUITE * DRIVEWAY FOR PARKING * SINGLE GARAGE * MUST VIEW *
A superb opportunity to purchase this well-appointed detached house, occupying a prominent position off a small private driveway and occupying a larger than average plot with gardens to the side and rear.
The accommodation is ideal for families and in brief comprises an entrance hall, a lovely dual aspect lounge with feature bay window, a dining kitchen with useful utility room off as well as a conservatory overlooking the gardens. There is a ground floor W/C then to the first floor, 3 bedrooms and the bathroom plus en-suite.
The plot is a particular feature, set at the end of a small shared driveway leading to a private driveway for parking and the single garage whilst extensive enclosed gardens sit to the side and rear. Must view!
Accommodation - A part glazed entrance door leads into the entrance hall.
Entrance Hall - Situated in the centre of the property with a central heating radiator, stairs rising to the first floor, coved ceiling, central heating thermostat and door into the lounge plus dining kitchen.
Dining Kitchen - A spacious dual aspect dining kitchen with tiled flooring throughout, spotlights to the ceiling, coving, two central heating radiators, uPVC double glazed windows to both the front and side aspects and uPVC double glazed French doors into the conservatory. An arch leads into the utility room whilst the kitchen area is fitted with a range of painted Shaker style base and wall cabinets with linear edge worktops and matching upstands. There is an inset stainless steel one and a half bowl sink with mixer tap plus built-in appliances including a fridge and separate freezer, Whirlpool double oven, a four zone electric hob with extractor hood over and an integrated dishwasher by Hotpoint.
Utility Room - A useful space adjacent to the kitchen with tiled flooring, a central heating radiator, a storage area under the stairs, a part glazed door to the rear garden and a fitted base unit with worktop and splashback plus space beneath for an appliance including plumbing for a washing machine. There is a wall mounted Ideal central heating boiler.
Conservatory - Of uPVC and brick construction with a pitched polycarbonate roof, oak flooring and French doors onto the garden.
Lounge - A good sized dual aspect reception room with two central heating radiators, a uPVC double glazed window to the front aspect and a uPVC double glazed bay window to the side.
Ground Floor W/C - Fitted in white with a pedestal wash basin with hot and cold taps and a close coupled toilet. Central heating radiator, spotlights and extractor fan to the ceiling and fully tiled walls.
First Floor Landing - A uPVC double glazed window to the rear aspect and an airing cupboard housing the foam insulated hot water cylinder with slatted shelving above.
Bedroom One - A double bedroom with a central heating radiator, a uPVC double glazed window to the front aspect and a useful built-in double wardrobe with hanging rail and shelving.
En-Suite Shower Room - Upgraded by the current owners with a contemporary suite including dual flush toilet and a pedestal wash basin with mixer tap. There is a shower enclosure with glazed door and mains fed rainfall shower plus additional spray hose. Tiling for splashbacks, spotlights to the ceiling, extractor fan, a uPVC double glazed obscured window to the front aspect and a chrome towel radiator.
Bedroom Two - A double bedroom with a central heating radiator, coved ceiling and a uPVC double glazed window to the front aspect.
Bedroom Three - With a central heating radiator, coved ceiling and a uPVC double glazed window to the side aspect.
Family Bathroom - A three piece suite in white including a panel sided bath with mixer tap and shower attachment. A close coupled toilet and a pedestal wash basin with mixer tap. Fully tiled walls, central heating radiator and a uPVC double glazed obscured window to the side aspect.
Driveway, Parking & Garaging - The property is approached from a block paved and private driveway leading to driveway parking at the side of the property and in turn to the brick built garage.
Gardens - The property occupies a generous plot with a landscaped frontage and gated access to an enclosed garden running along the rear and side of the property with paved patio and seating areas, raised sleeper style vegetable bed as well as lawned areas.
Council Tax - The property is registered as council tax band D.
Viewings - By appointment with Richard Watkinson & Partners.
Additional Information - Please see the links below to check for additional information regarding environmental criteria (i.e. flood assessment), school Ofsted ratings, planning applications and services such as broadband and phone signal. Note Richard Watkinson & Partners has no affiliation to any of the below agencies and cannot be responsible for any incorrect information provided by the individual sources.
Flood assessment of an area:_
https://check-long-term-flood-risk.service.gov.uk/risk#
Broadband & Mobile coverage:-
https://checker.ofcom.org.uk/en-gb/broadband-coverage
School Ofsted reports:-
https://reports.ofsted.gov.uk/
Planning applications:-
https://www.gov.uk/search-register-planning-decisions
Read less

