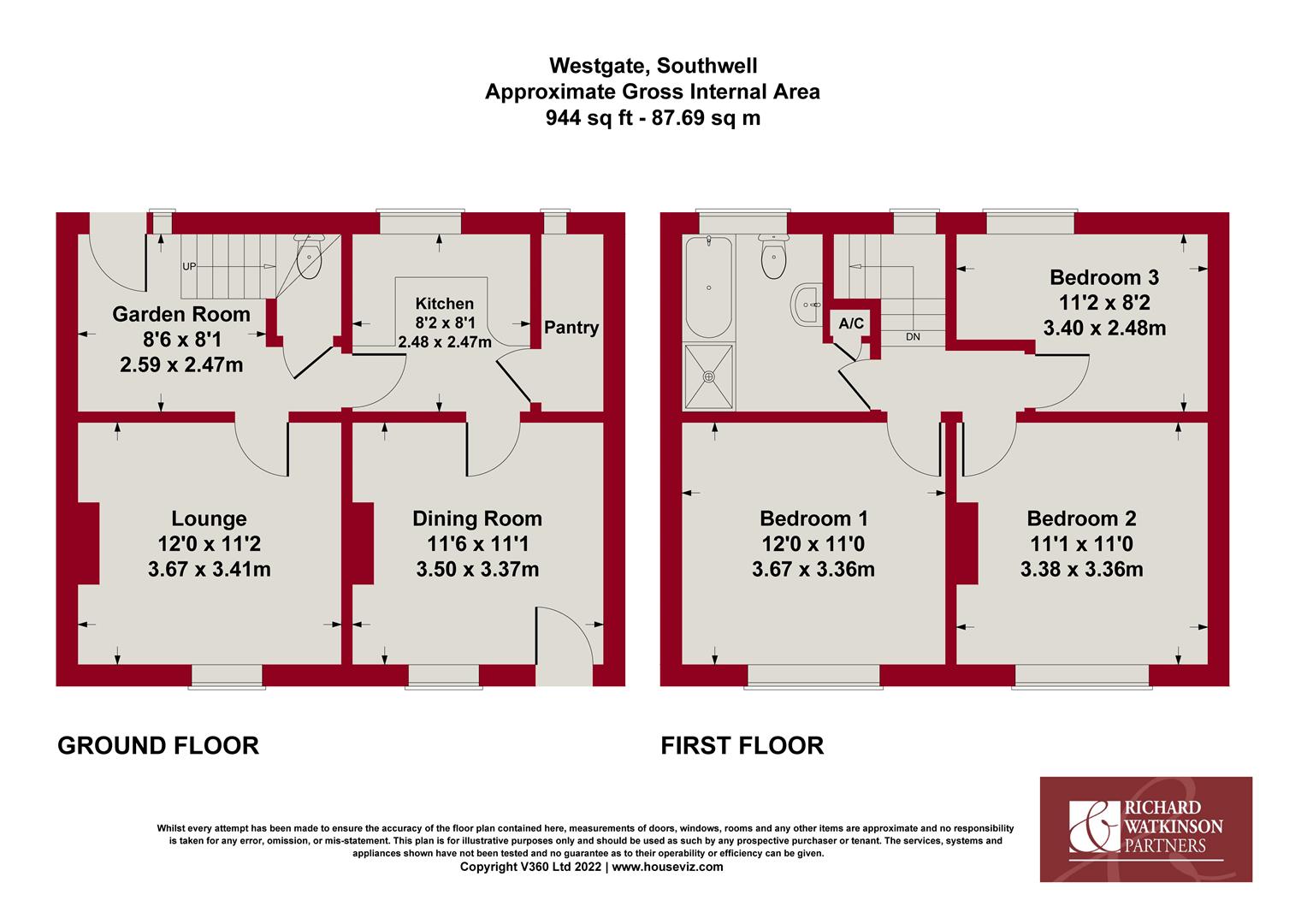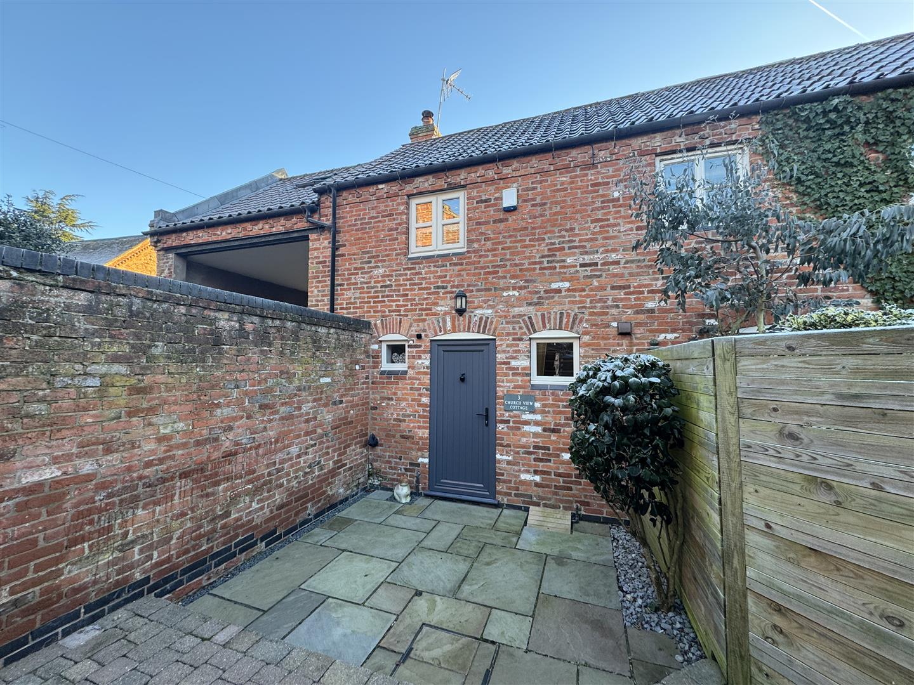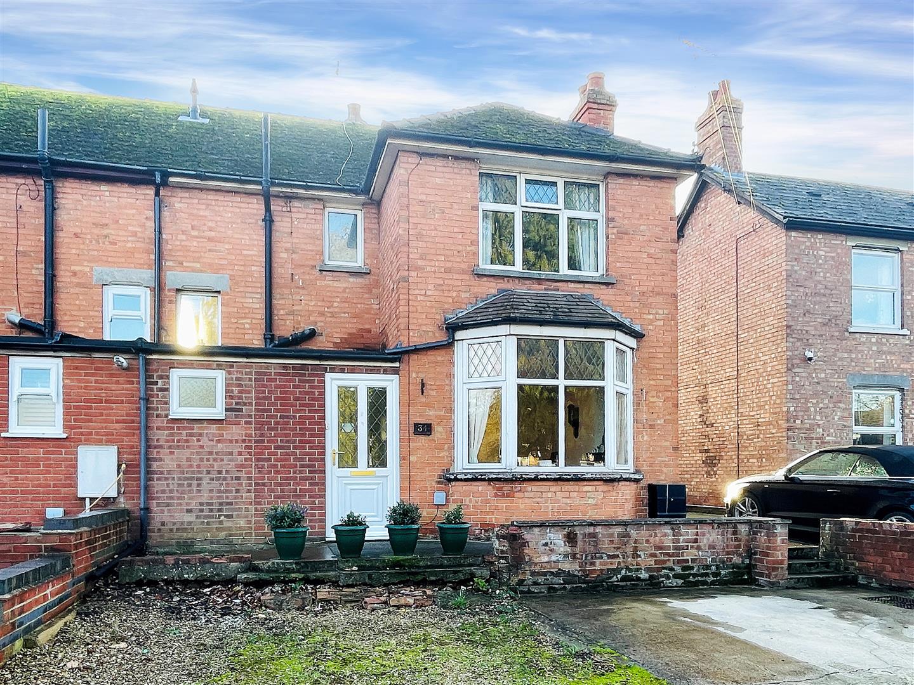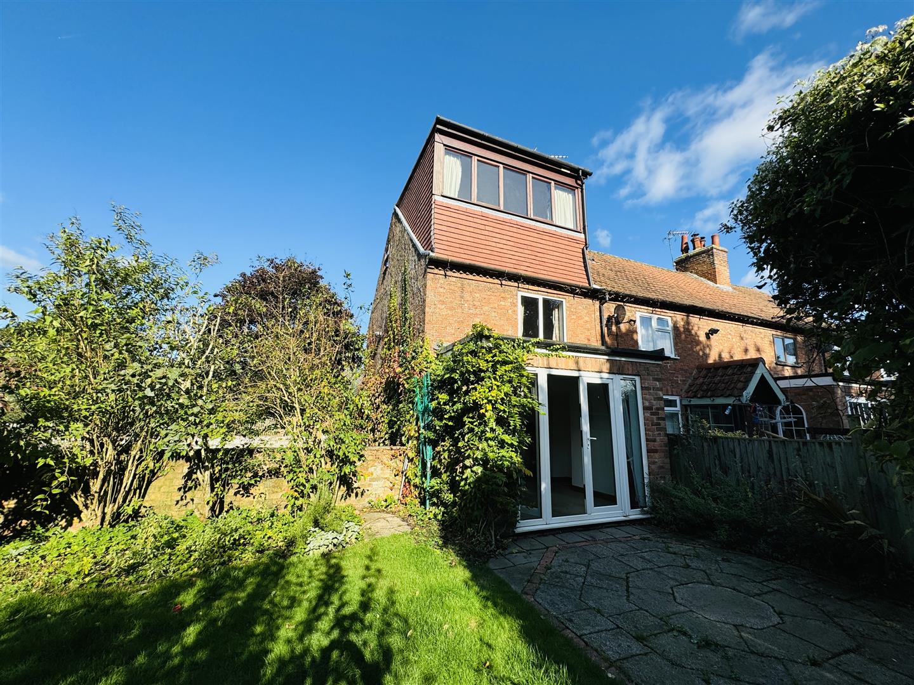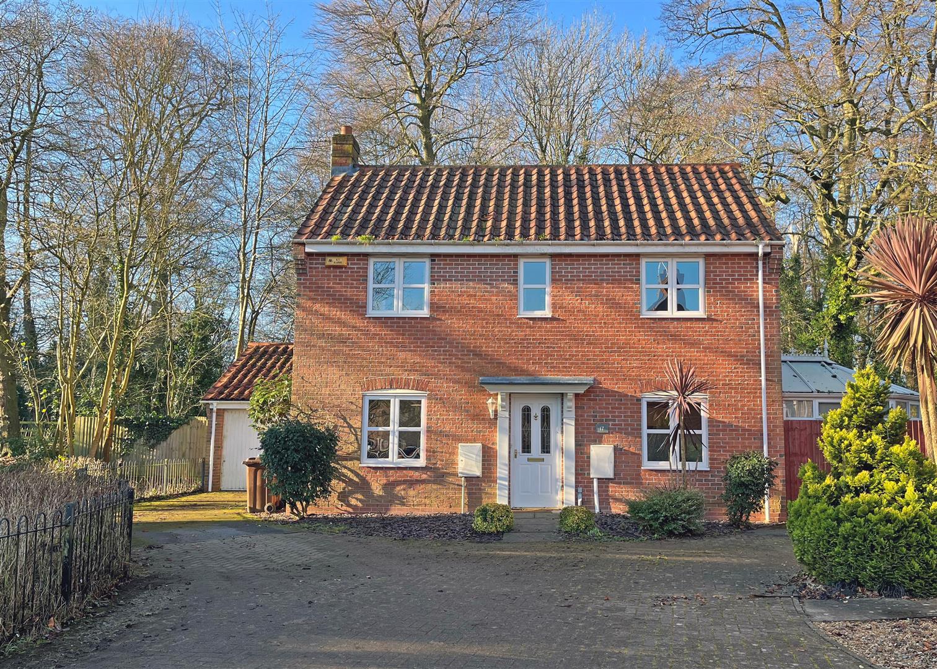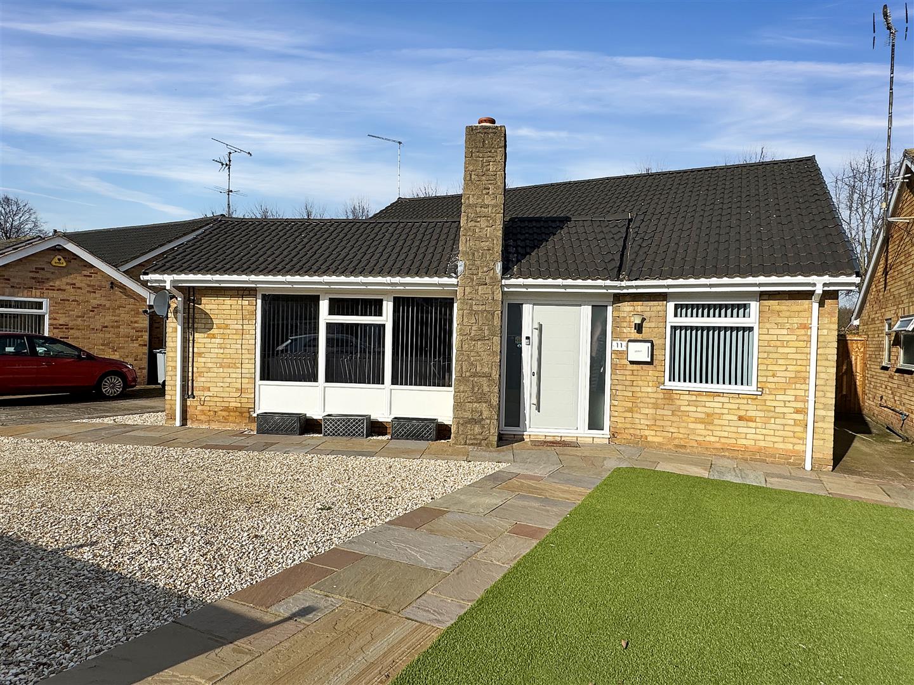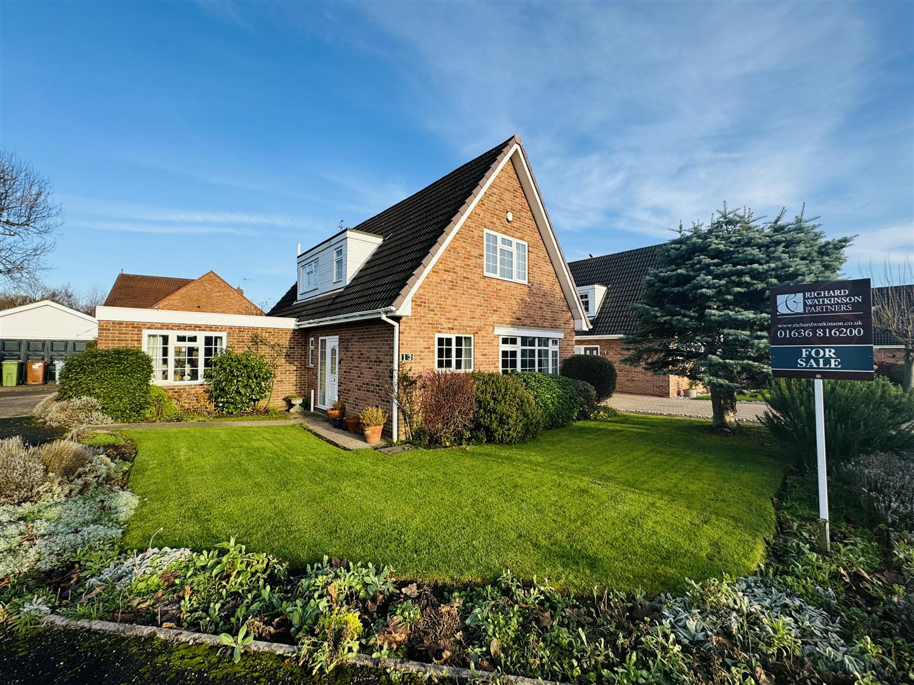* A GORGEOUS DOUBLE FRONTED COTTAGE * WELL APPOINTED THROUGHOUT * MANY CHARACTER FEATURES * DINING ROOM WITH DECORATIVE PERIOD FIREPLACE * LOUNGE * LOVELY GARDEN ROOM * KITCHEN WITH PANTRY * GROUND FLOOR WC * THREE BEDROOMS * FOUR PIECE BATHROOM * DELIGHTFUL COURTYARD GARDEN *
A fantastic opportunity to purchase this gorgeous double fronted cottage, well appointed throughout and brimming with character features including a period cast iron fireplace, latch and brace doors and attractive beamed ceilings.
Previously 2 cottages, the property now offers well proportioned accommodation including a dining room with feature cast iron fireplace, a lounge, a lovely garden room with door onto the rear courtyard garden, a kitchen with useful walk-in pantry and a useful ground floor W/C. To the 1st floor are 3 bedrooms and a bathroom with both bath and separate shower cubicle whilst outside features a delightful walled courtyard garden to the rear enjoying a southerly aspect. The property has benefitted from a full overhaul in 2024 by a local roofing company.
Offered for sale with the advantage of no chain, viewing is highly recommended to appreciate the space and character of this lovely period home.
Accommodation - A cottage style timber entrance door leads into the dining room.
Dining Room - A well proportioned dining room with laminate flooring, a central heating radiator, a secondary glazed sliding sash window to the front elevation and a lovely period style cast-iron fireplace. A latch door leads into the kitchen.
Kitchen - Fitted with a range of base and wall cabinets with rolled edge worktops, tiled splashbacks and an inset single drainer sink with mixer tap. There is a built-in Belling oven with five burner gas hob and chimney extractor hood over, tiled flooring, exposed timber beams to the ceiling, central heating radiator, a single glazed multi paned window overlooking the rear courtyard, a latch on brace door into the garden room and a latch and brace door into the pantry.
Walk In Pantry - A useful space with tiled flooring, shelving, a single glazed window to the rear elevation, light and space for an appliance.
Garden Room - A lovely garden room with laminate flooring, a central heating radiator, painted timber beams to the ceiling and a attractive double glazed doors leading onto the rear courtyard. There is a staircase to the first floor, a latch door into the lounge and a door to the ground floor W/C.
Lounge - A nicely portioned reception room a secondary glazed sliding sash window to the front elevation, laminate flooring and an Adam style fireplace with tiled hearth and surround housing an electric fire. There is a built-in cupboard housing both the gas and electric metres.
Ground Floor W/C - Neatly fitted under the stairs with a concealed cistern toilet and central heating thermostat to the side.
First Floor Landing - First floor landing having a single glaze multipage window to the rear elevation.
Bedroom One - A lovely double bedroom with central heating radiator and a single glazed multi paned window to the front elevation.
Bedroom Two - A double bedroom with central heating radiator and a single glazed multi paned window to the front elevation.
Bedroom Three - An L-shaped bedroom with central heating radiator and single glazed multi paned window to the rear elevation.
First Floor Bathroom - A 4 piece bathroom including pedestal wash basin with hot and cold taps, a close coupled toilet, panel sided bath with mixer shower and a separate shower cubicle with glazed door and Triton electric shower. Tiled flooring, tiled splashbacks, chrome towel radiator, single glazed obscured multi paned window to the rear elevation and an airing cupboard housing the foam insulated hot water cylinder.
Courtyard Garden - To the rear is a delightful courtyard style garden, enclosed by a combination of brick walling and timber panelled gencing with gated access to the side, paved throughout and enjoying a preferred south facing aspect.
Council Tax Band - The property is currently registered as council tax band C
Southwell - Southwell is a historic Minster town, benefitting from a wide range of facilities including boutique clothing stores, doctors surgery, pubs and restaurants and a number of excellent independent shops. The Minster itself is a great draw for tourists, and the town is conveniently situated for travel, the nearby town of Newark being approximately 9 miles by road and itself having a wide range of amenities including a mainline train station. In addition, Southwell is served by excellent schooling including the Ofsted rated 'excellent' Minster School.
To Arrange A Viewing - Viewing Information - By appointment with the selling agents.
To arrange a viewing during office hours please call us on 01636 816 200.
For out of hours please either leave a voicemail or email southwell@richardwatkinson.co.uk and we will respond to your enquiry as soon as possible the following working day.
Additional Info - In March 2024 Minster Roofing Ltd undertook an overhaul of the roof, including removing the pantiles, new felting, making good/replacing any timbers if applicable, re-laying the pantiles and renewing with reclaimed pantiles where necessary.
The property is located within Southwell conservation area
Read less

