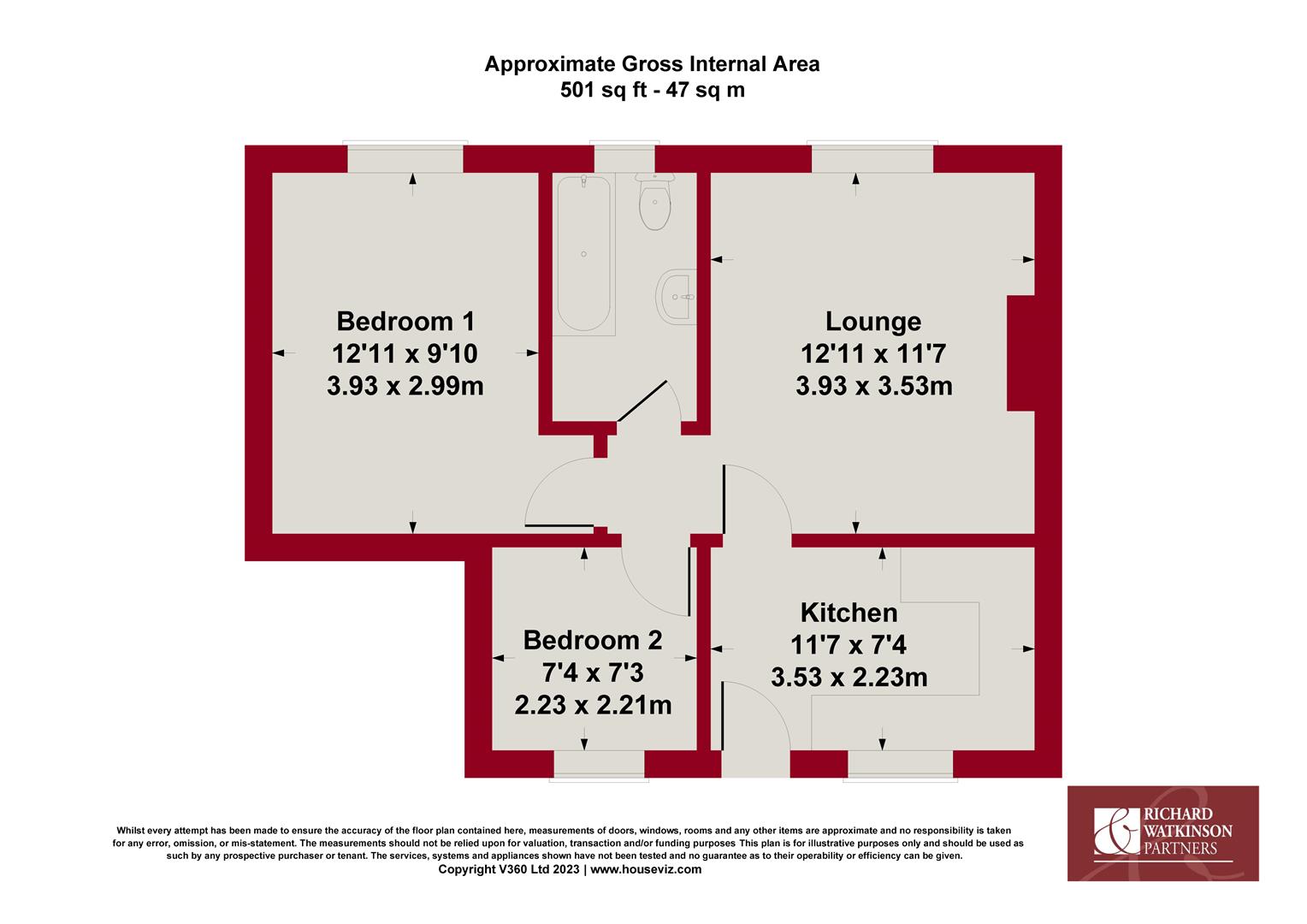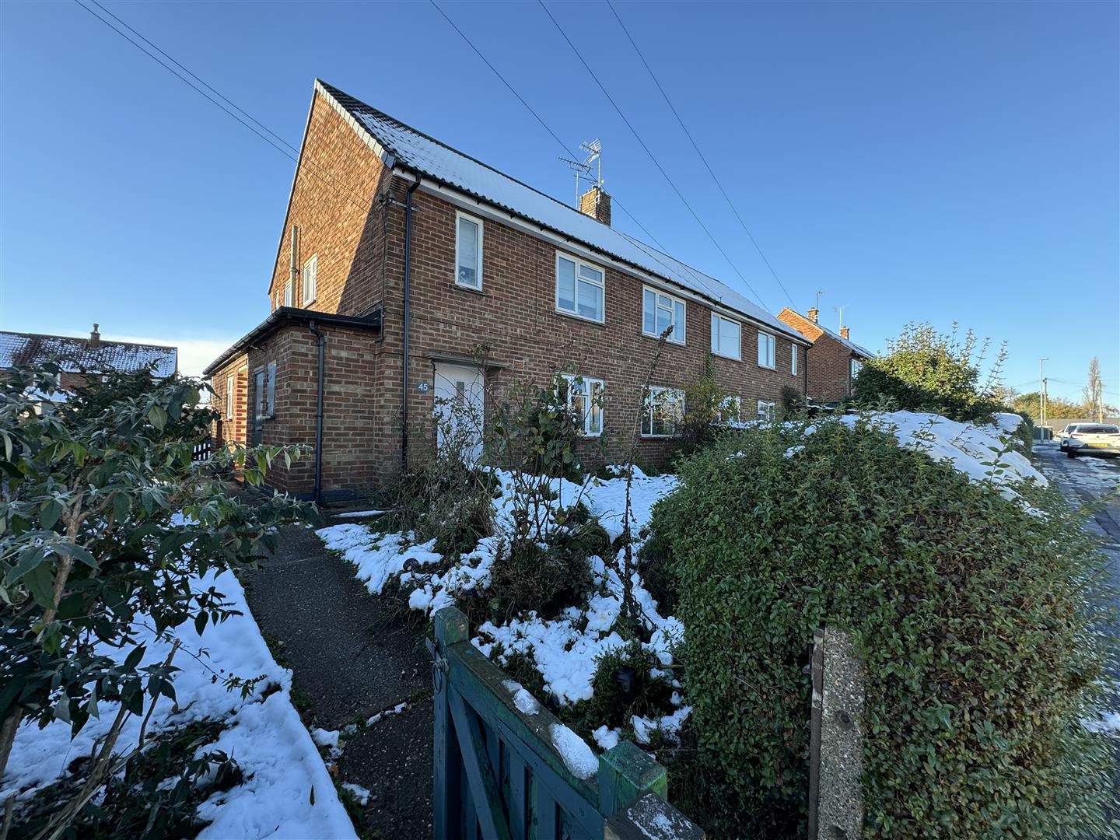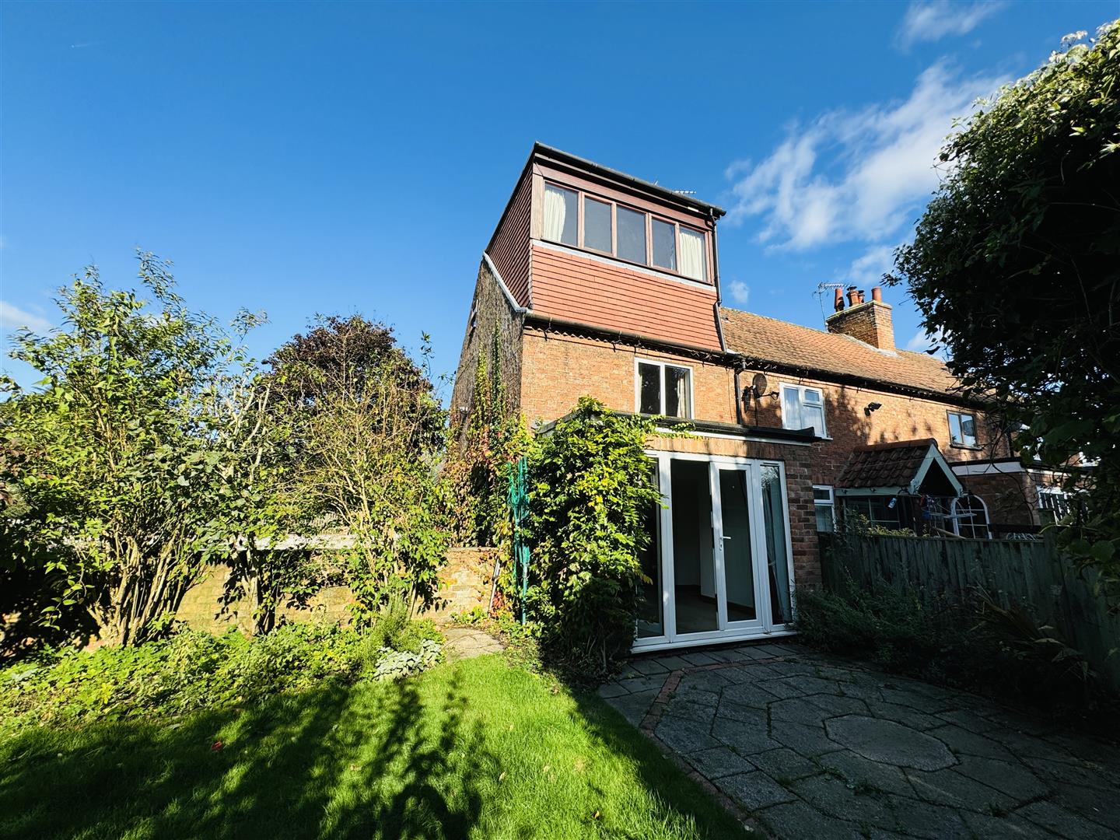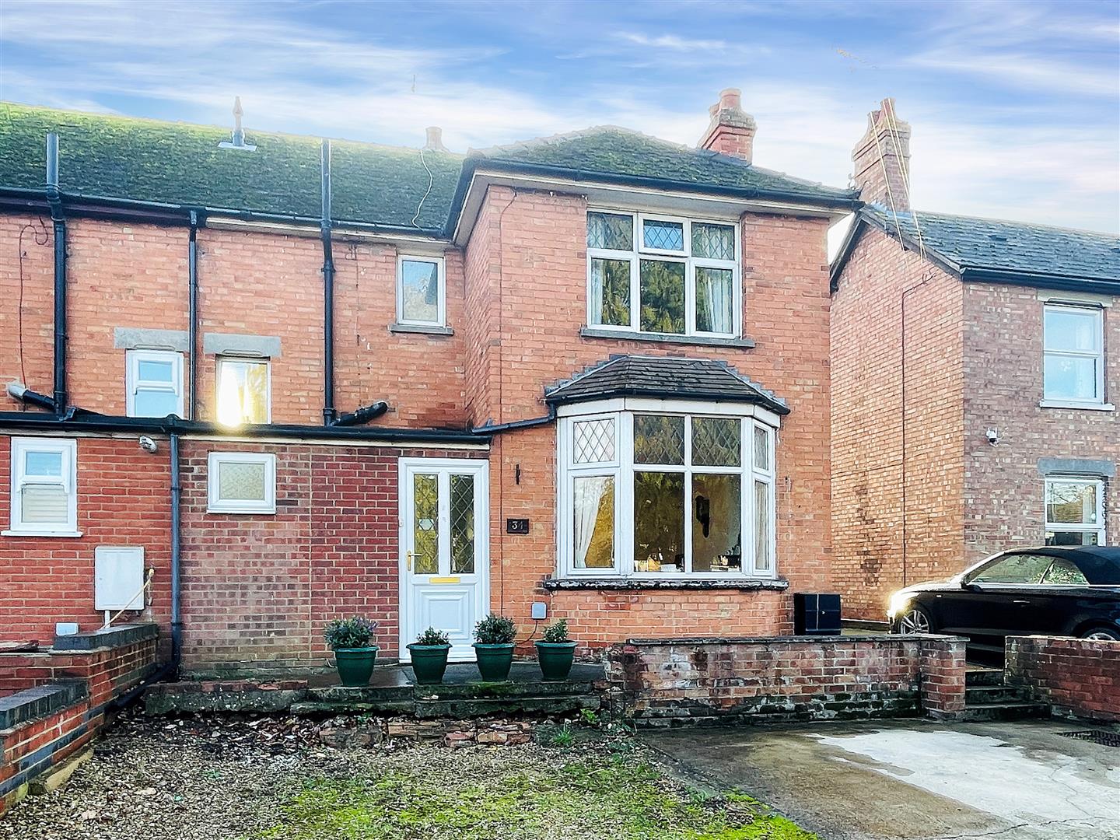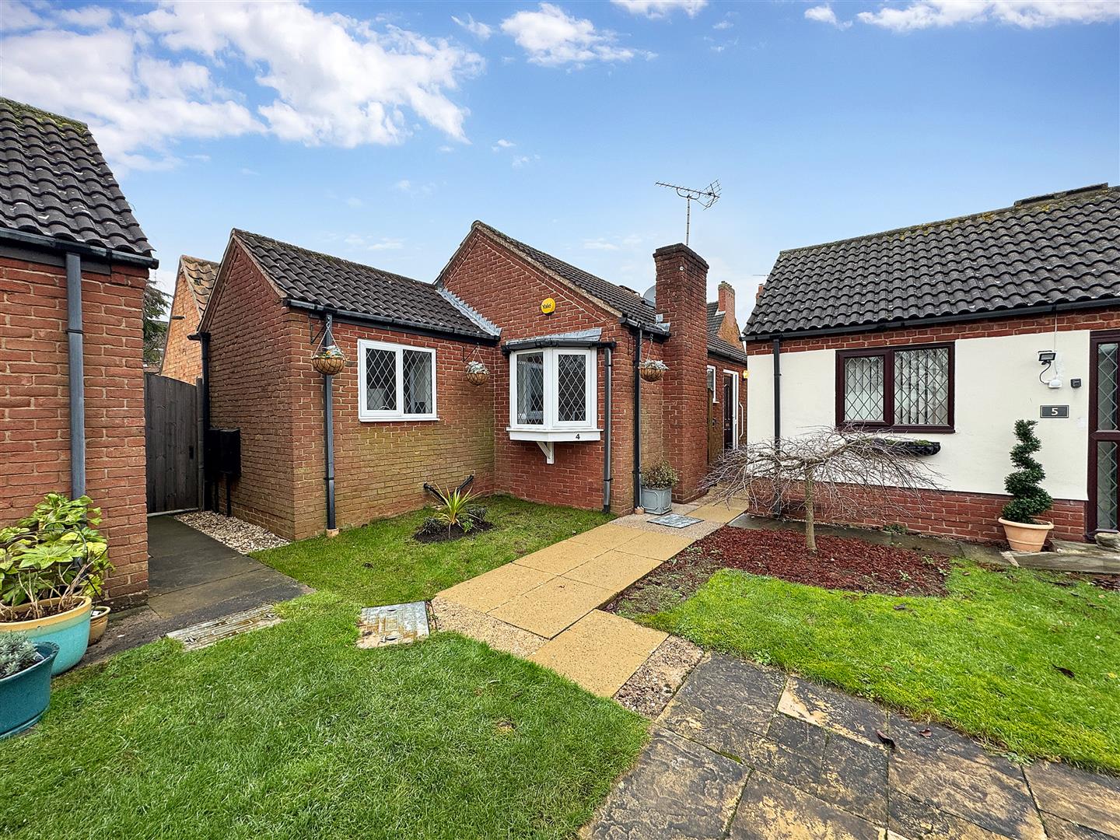* A LOVELY CONVERTED APARTMENT * GROUND FLOOR * ONLY A SHORT STROLL FROM SOUTHWELL TOWN CENTRE * NO UPWARD CHAIN * WELL APPOINTED THROUGHOUT * ATTRACTIVE COURTYARD GARDEN * WELL PROPORTIONED LOUNGE * 2 BEDROOMS * BATHROOM WITH WHITE SUITE *
A fantastic opportunity to purchase an attractive ground floor apartment conversion, located only a short stroll from Southwell town centre and brought to the market with the advantage of no chain.
The property is well appointed throughout and overlooks it's own attractive courtyard garden complete with paved seating area beneath a wooden pergola.
Inside, the property benefits from gas central heating and quality double glazed windows, the kitchen is fitted with a range of cottage style units and a Belfast sink, and the well proportioned lounge has a feature fireplace. In addition there are 2 bedrooms and a bathroom with white suite.
Must view!
Accommodation - A composite entrance door with decorative glazed panel and letterbox leads into the kitchen.
Kitchen - 3.55 m x 2.24 m (11'7" m x 7'4" m) - Fitted with a range of cottage style cream fronted base and wall units with the cupboards and drawers, integrated plate rack, glass fronted display cabinets, and solid butchers block work surfaces with under mounted Armitage Shanks Belfast sink with mixer tap over. There are tiled splashbacks, an integrated Rangemaster oven with four ring gas hob and concealed extractor hood over. Tiled flooring, double glazed multi paned window overlooking the garden, Central heating radiator, plumbing for a dishwasher or washing machine, and a cupboard housing the gas combination boiler. A door leads into the lounge:
Lounge - 3.81 m x 3.95 m (12'5" m x 12'11" m) - A nicely proportioned lounge with a double glazed sash window, central heating radiator, TV aerial point, and a fireplace with Oak effect surround, marble effect insert and hearth housing an electric fire.
Inner Hallway - With central heating thermostat and doors to rooms.
Bedroom One - 3.94mm x 3.00m (12'11"m x 9'10") - A generous double bedroom with central heating radiator, double glazed sliding sash window, and a cupboard housing the consumer unit.
Bedroom Two - 2.26m x 2.23m (7'4" x 7'3") - With central heating radiator and double glazed multi paned window overlooking the garden.
Bathroom - Fitted with a white traditional style suite comprising a close couple toilet, pedestal wash hand basin with hot and cold taps and tiled splashback's, and a panel sided bath with mixer shower and glazed shower screen. There is tiling around the bath, plus tiled flooring, a heated towel radiator, and double glazed obscured window.
Courtyard Garden - The property features a lovely courtyard style garden to the rear, accessed through an archway on Westgate or from the kitchen, enclosed by picket fencing and featuring a pergola over a terracotta style patio with blue brick pathway leading to the front door, and being edged with pretty planted borders. There is also a wall hanging lantern style light to the side of the door.
Tenure - The property is leasehold with a term of 125 years commencing December 2008.
Read less

