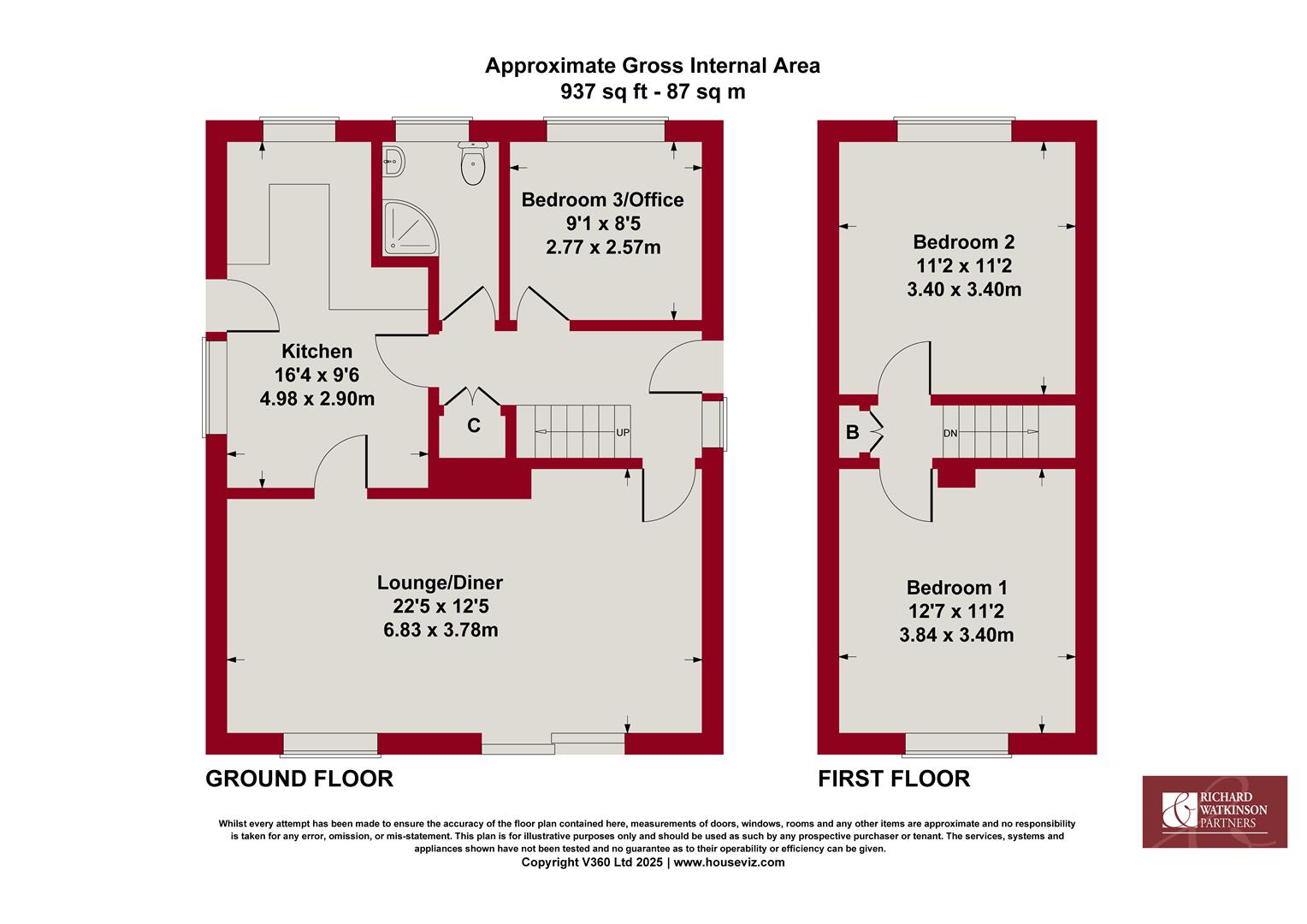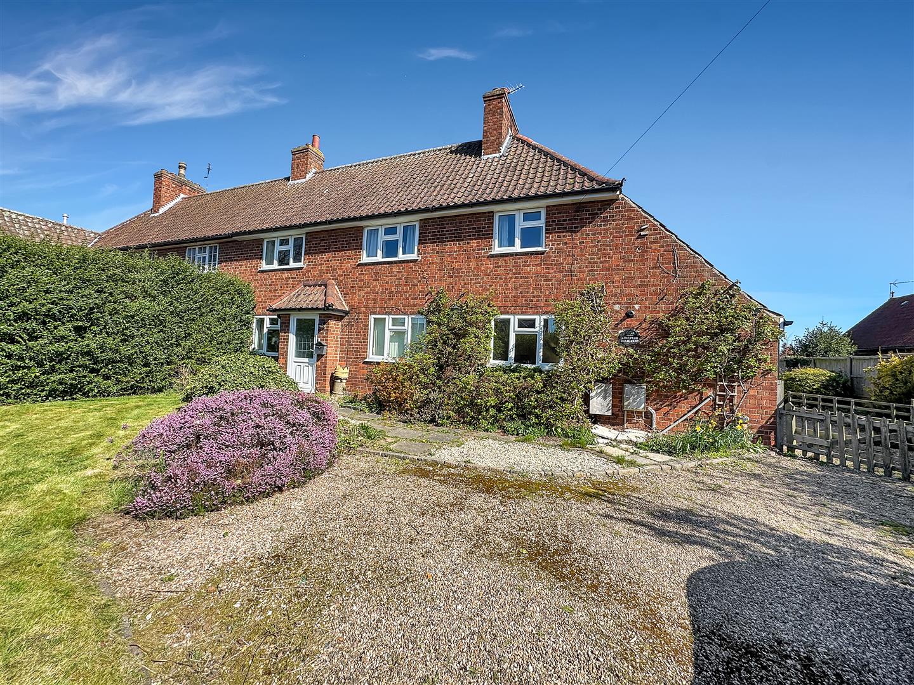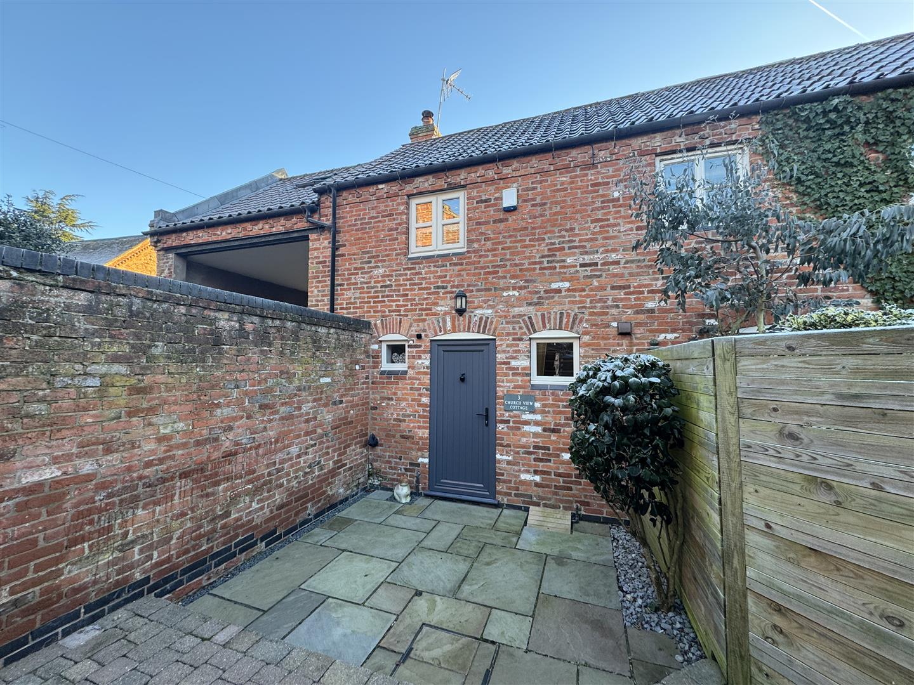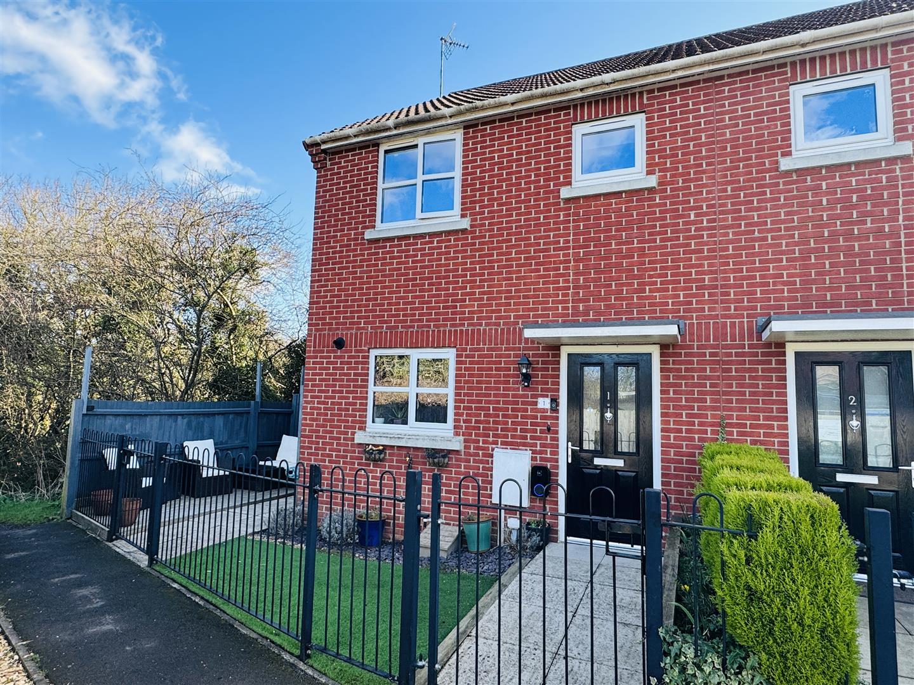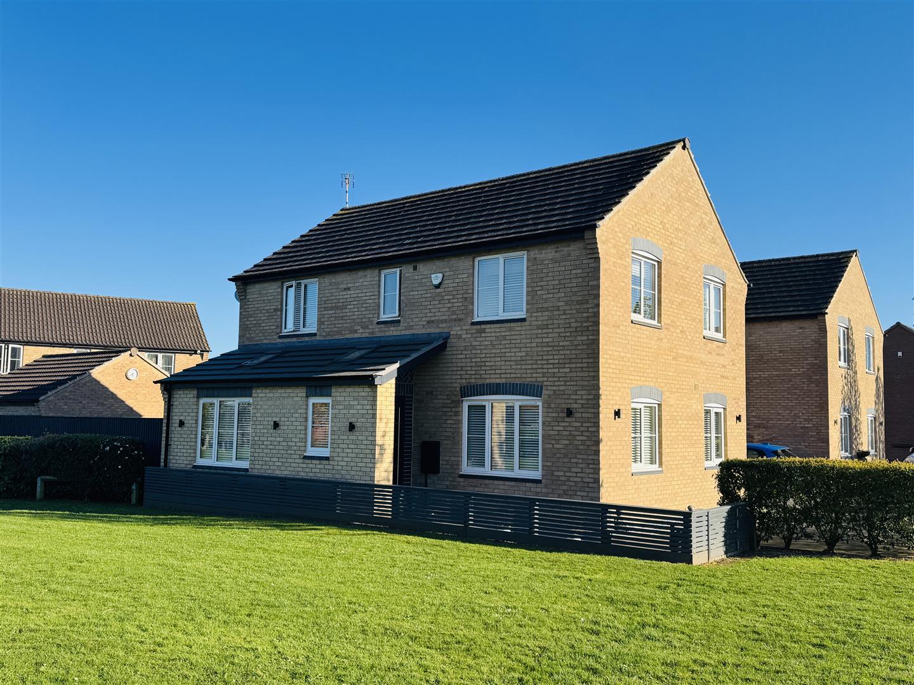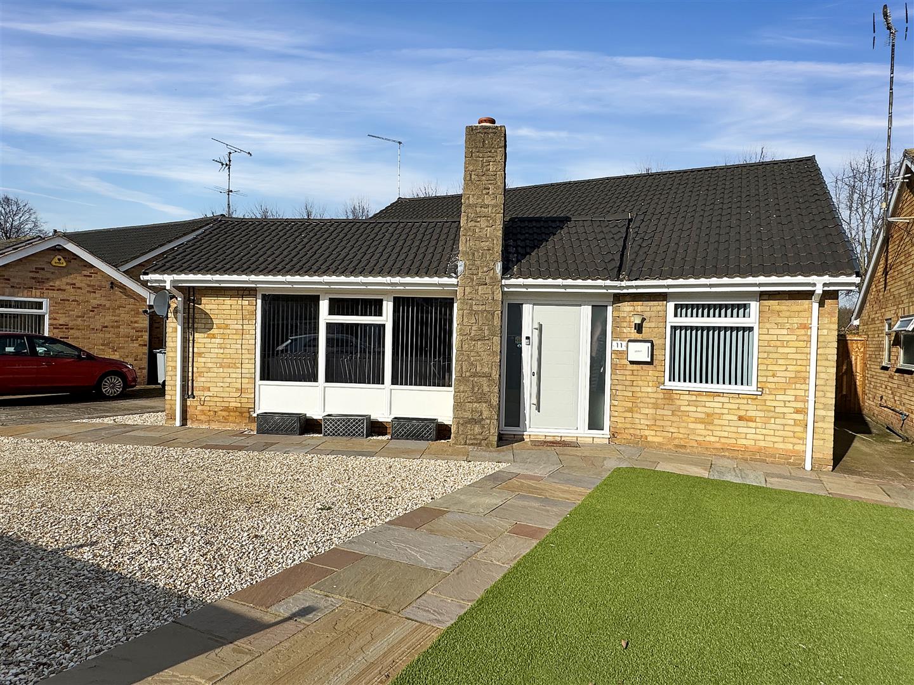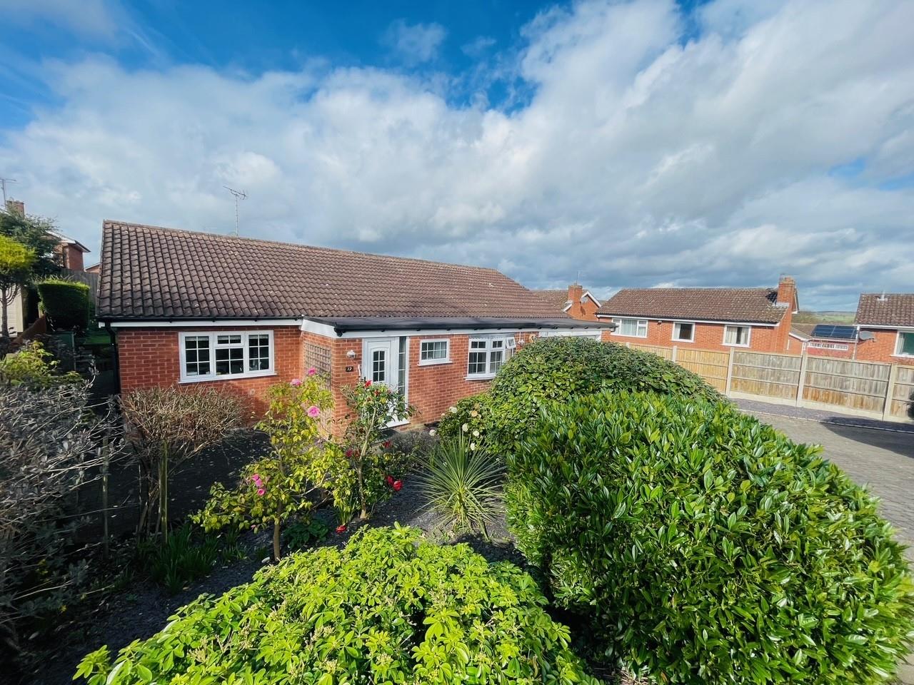POPULAR CUL-DE-SAC SETTING * ATTRACTIVE CHALET STYLE HOME * SCOPE TO UPDATE/ EXTEND * 'NO CHAIN' * CONVENIENTLY LOCATED, CLOSE TO CENTRE * MATURE ATTRACTIVE GARDENS * DRIVEWAY PARKING & GARAGE * SOUTH EASTERLY FACING REAR GARDEN * LARGE LOUNGE/DINER * DINING KITCHEN * GROUND FLOOR SHOWER ROOM * OFFICE/GROUND FLOOR BEDROOM * 2 FIRST FLOOR DOUBLE BEDROOMS * VIEWING HIGHLY RECOMMENDED
Occupying a popular cul-de-sac setting, this attractive chalet style home offers excellent scope for buyers to update and potentially extend a home to their own tastes and specifications.
The property is offered for sale with the advantage of 'no chain' and is conveniently located, close to the centre of town and its wealth of amenities.
The property would benefit from a general scheme of refurbishment, whilst also offering potential for enlargement and reconfiguration (subject to planning).
The property occupies a mature plot with attractive gardens to the front and rear, includes driveway parking to the front of the attached garage and enjoys a good-sized rear garden affording a south-easterly aspect.
The accommodation comprises an entrance hall, a large lounge/diner across the front of the property, a dining kitchen, ground floor shower room and office/ground floor bedroom whilst to the 1st floor are 2 double bedrooms.
Viewing highly recommended.
Accommodation - A uPVC double glazed entrance door with double glazed side panel leads into the entrance hall.
Entrance Hall - With a central heating radiator and stairs rising to the first floor with a useful understairs storage cupboard with coat hooks.
Lounge Diner - A large reception room across the rear of the property with uPVC double glazed window and double glazed sliding patio doors leading onto the rear garden. There are two central heating radiators, access from both the entrance hall and the dining kitchen and featuring an Adam style fireplace with decorative oak effect surround housing a coal effect gas fire.
Dining Kitchen - Fitted with a range of base and wall cabinets with cupboards and drawers, rolled edge worktops and a stainless steel single drainer sink with mixer tap. Tiling for splashbacks and built-in appliances including an oven and microwave oven by Neff, a four zone electric hob by Neff and an extractor hood over. There is space and plumbing for a washing machine plus a uPVC double glazed window to the front aspect, one to the side aspect, a central heating radiator and a uPVC double glazed door to the outside.
Home Office/Ground Floor Bedroom - A versatile space with a central heating radiator and a uPVC double glazed window to the front aspect.
Shower Room - A three piece shower room including a back-to-wall toilet and a vanity wash basin with mixer tap and cupboards below. There is a quadrant style shower cubicle with glazed sliding doors and electric shower plus fully tiled walls, spotlights to the ceiling, tiled flooring, a towel radiator and a uPVC double glazed obscured window to the front aspect.
First Floor Landing - With an access hatch to the roof space and a cupboard housing the Ideal combination boiler.
Bedroom One - A good sized double bedroom with a central heating radiator, a uPVC double glazed window to the rear aspect and access to the eaves.
Bedroom Two - A double bedroom with a central heating radiator, a uPVC double glazed window to the front aspect and access to the eaves.
Driveway Parking - A composite driveway to the front of the property provides driveway parking for two to three vehicles and in turn leads to the attached single garage with an up and over door and personal door into the garden at the rear.
Gardens - The property occupies a delightful and mature plot including a shaped lawned frontage interspersed with planted beds. The rear garden enjoys a south-easterly aspect and is enclosed with a combination of timber panelled fencing and hedgerows. There is a sizeable paved patio area with a shallow fight of steps leading to a shaped lawn at the rear of the garden. A useful timber shed is included in the sale.
Council Tax - The property is registered as council tax band D.
Viewings - By appointment with Richard Watkinson & Partners.
Additional Information - Please see the links below to check for additional information regarding environmental criteria (i.e. flood assessment), school Ofsted ratings, planning applications and services such as broadband and phone signal. Note Richard Watkinson & Partners has no affiliation to any of the below agencies and cannot be responsible for any incorrect information provided by the individual sources.
Flood assessment of an area:_
https://check-long-term-flood-risk.service.gov.uk/risk#
Broadband & Mobile coverage:-
https://checker.ofcom.org.uk/en-gb/broadband-coverage
School Ofsted reports:-
https://reports.ofsted.gov.uk/
Planning applications:-
https://www.gov.uk/search-register-planning-decisions
Read less

